Yorkwoods Condos: A Modern Living Experience in North York Summary Yorkwoods Condos is an exciting new pre-construction condominium project by CTN Developments, situated in the thriving Glenfield-Jane Heights neighbourhood of North York. Located at 2839 Jane Street, this stylish mid-rise development offers residents a contemporary urban lifestyle with excellent connectivity. The 12-storey condominium boasts 190 […]
Register below to secure your unit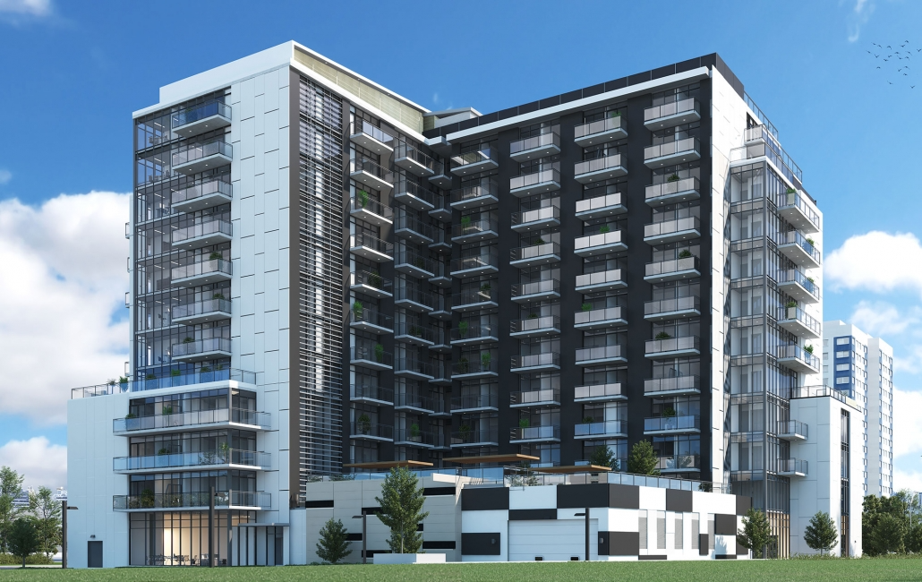
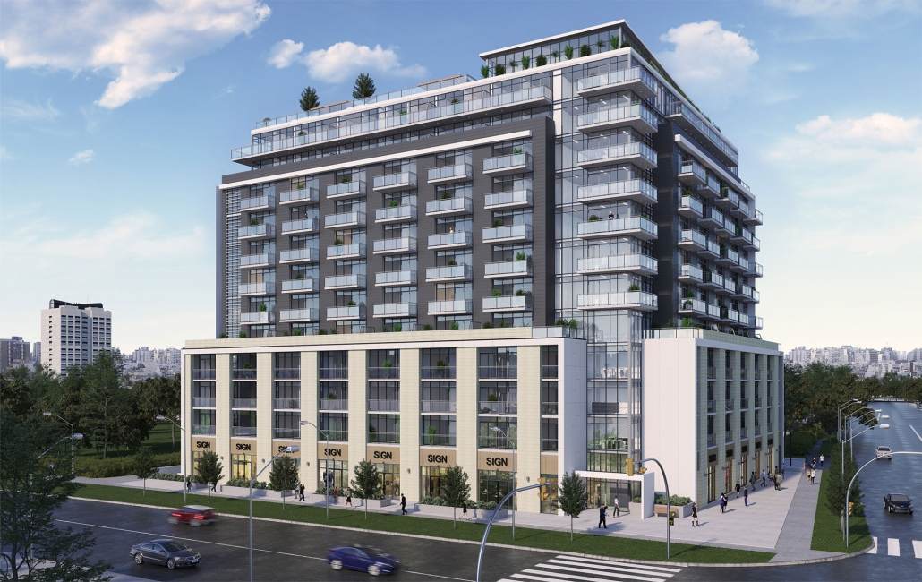
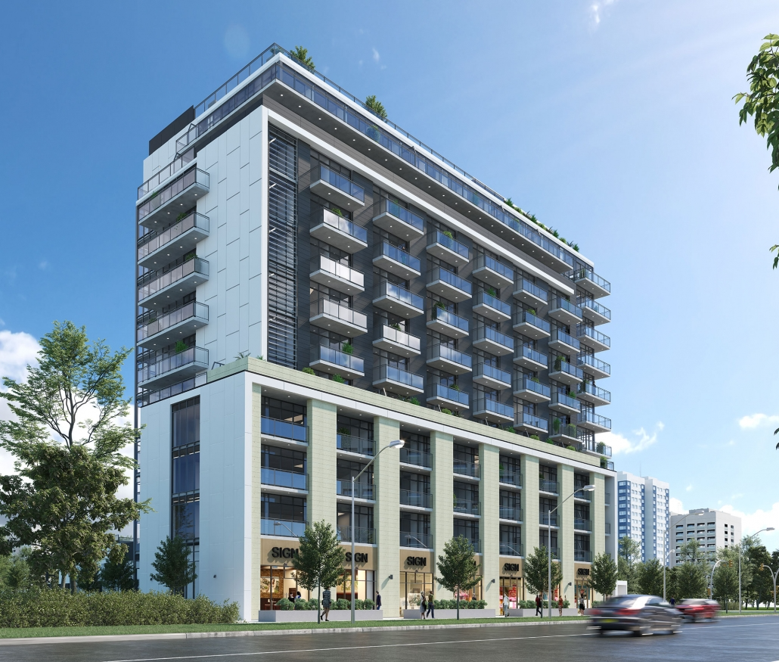
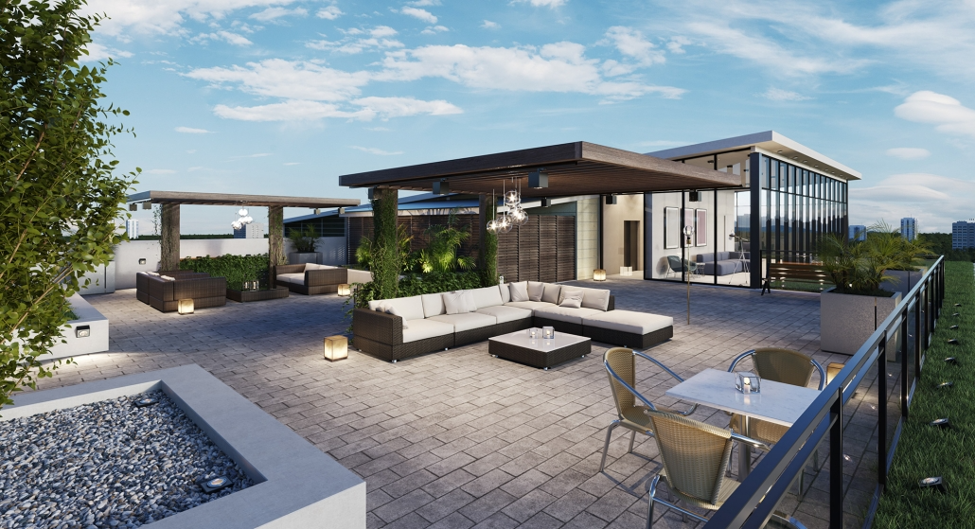
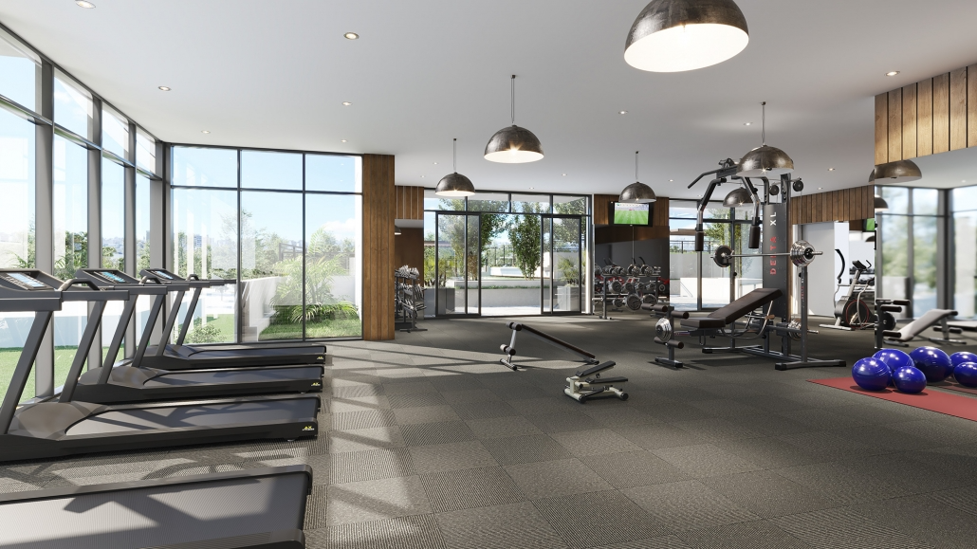
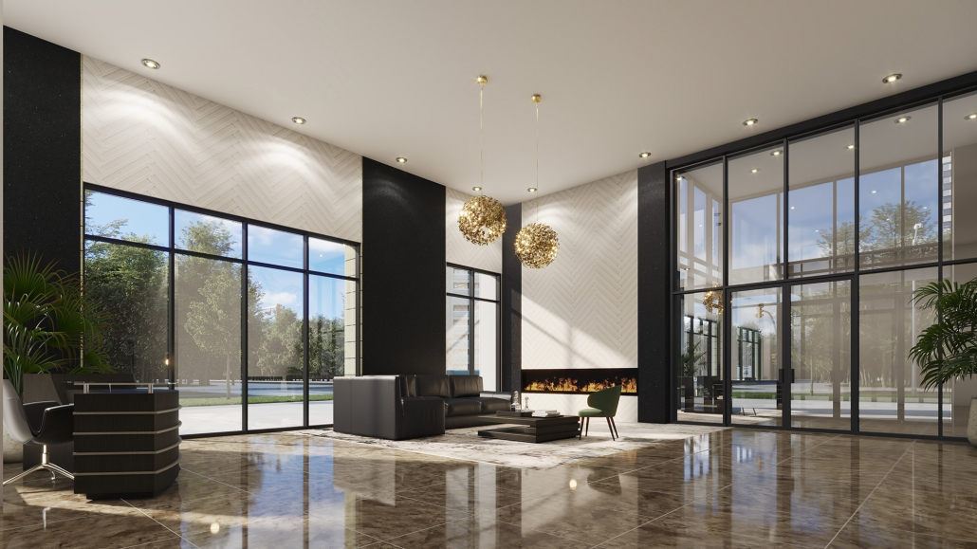
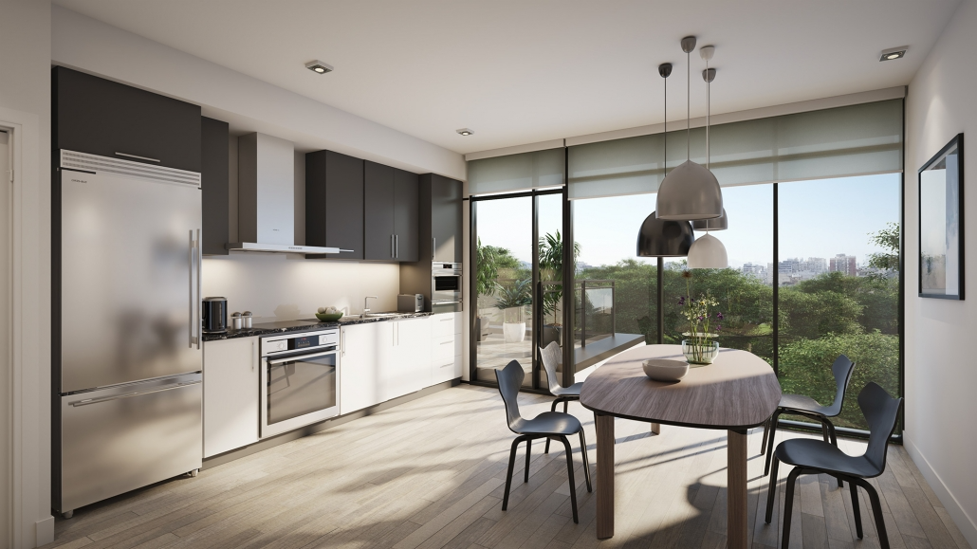
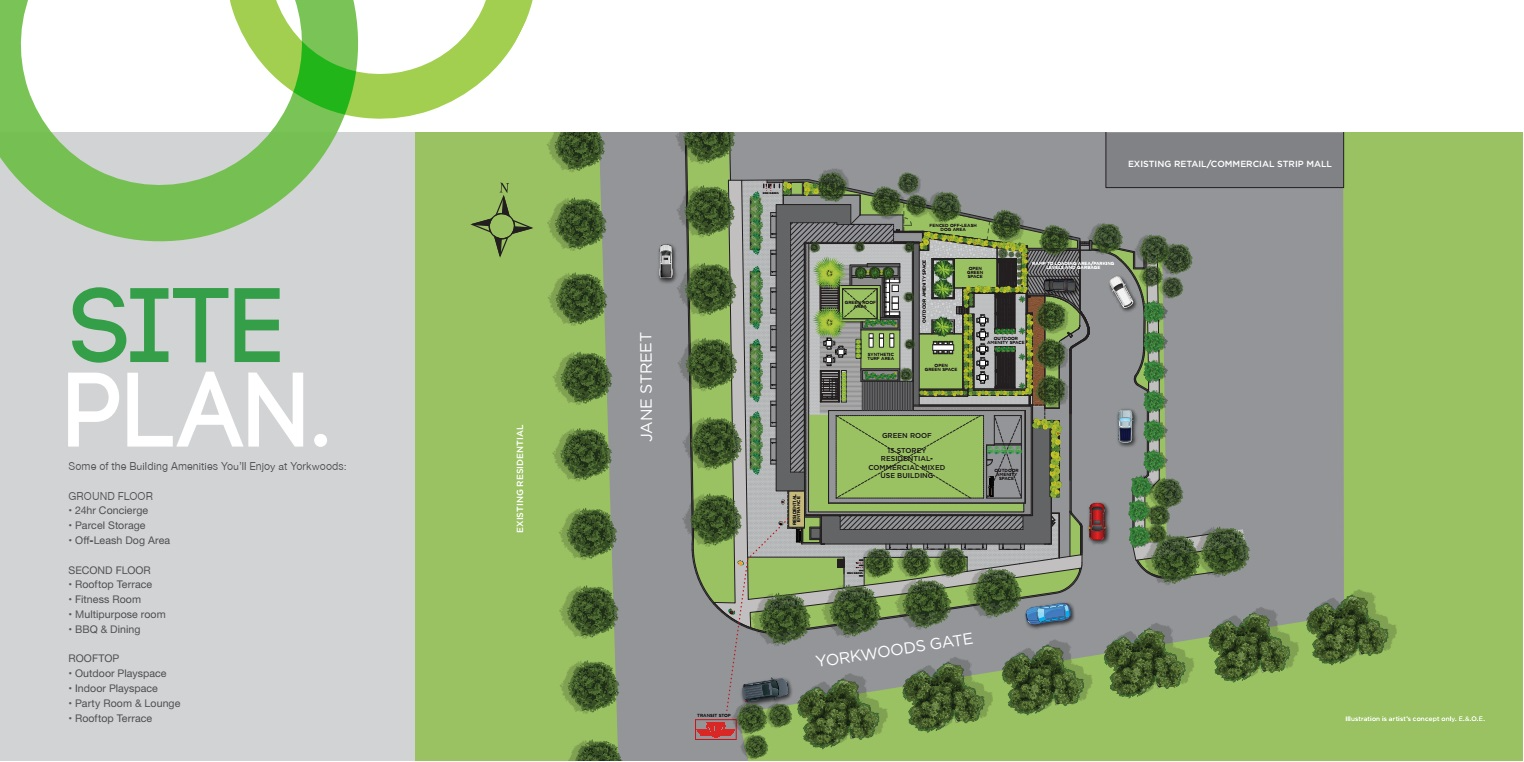
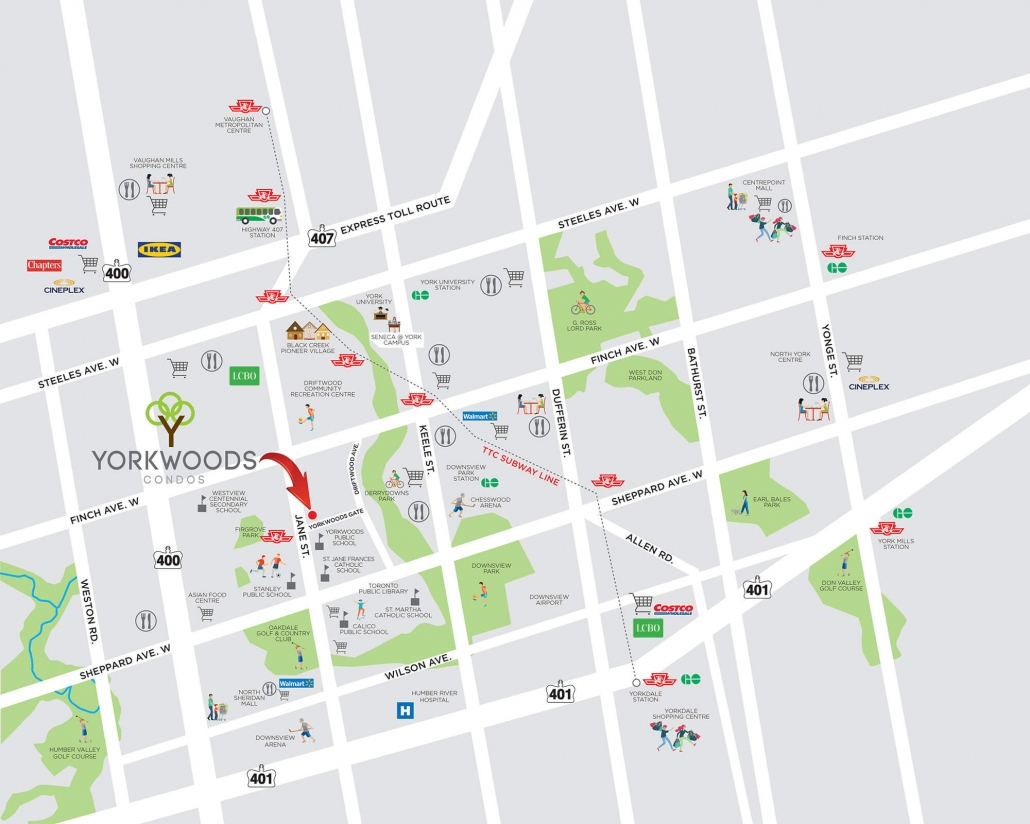
Yorkwoods Condos: A Modern Living Experience in North York
Yorkwoods Condos is an exciting new pre-construction condominium project by CTN Developments, situated in the thriving Glenfield-Jane Heights neighbourhood of North York. Located at 2839 Jane Street, this stylish mid-rise development offers residents a contemporary urban lifestyle with excellent connectivity. The 12-storey condominium boasts 190 suites and is designed by the esteemed Atif Aqeel Architect Inc. With a walk score of 72/100 and a transit score of 70/100, Yorkwoods Condos presents an excellent investment opportunity for homebuyers and investors alike.
Yorkwoods Condos offers a unique blend of modern convenience, affordability, and accessibility. Positioned near the newly-extended subway line, this development allows easy commutes to downtown Toronto, Vaughan, and other parts of the GTA. Whether you are a first-time homebuyer, a growing family, or an investor, this condominium delivers all the benefits of contemporary living in a prime location.
Yorkwoods Condos offers an array of thoughtfully designed amenities to cater to diverse lifestyles. The development includes:
Each suite is designed with contemporary aesthetics and functionality in mind. Open-concept layouts, high 9-foot ceilings, and large windows allow for abundant natural light. European-inspired kitchens with premium finishes enhance the luxurious feel of these residences.
Yorkwoods Condos enjoys a strategic location that provides unmatched connectivity and convenience. The project sits close to several key landmarks, including:
With its proximity to major highways and the Finch West subway station, Yorkwoods Condos ensures effortless travel across the city. Whether commuting to work, school, or entertainment venues, residents will enjoy unparalleled accessibility.
Investing in Yorkwoods Condos presents an incredible opportunity for those looking to benefit from Toronto’s booming real estate market. Here’s why:
Yorkwoods Condos is set to become a landmark development in North York, offering a modern lifestyle with unparalleled convenience. Whether you’re looking for your next home or a high-potential investment, this project provides the perfect blend of affordability, accessibility, and future growth potential. Don’t miss the chance to be part of this exciting new community—secure your unit at Yorkwoods Condos today!
| Suite Name | Suite Type | Size | View | Price | ||
|---|---|---|---|---|---|---|
|
Available
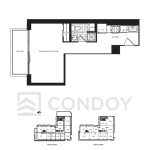 |
R | Studio , 1 Bath | 431 SQFT | North East |
$479,990
$1114/sq.ft
|
More Info |
|
Available
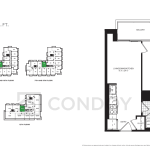 |
Sassafras | 1 Bed , 1 Bath | 501 SQFT | East |
$531,990
$1062/sq.ft
|
More Info |
|
Available
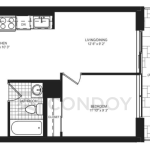 |
Basswood | 1.5 Bed , 1 Bath | 566 SQFT | West |
from
$553,990
$979/sq.ft
|
More Info |
|
Available
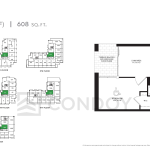 |
Aspen | 1.5 Bed , 1 Bath | 605 SQFT | North East |
$604,990
$995/sq.ft
|
More Info |
|
Available
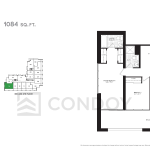 |
Cypress | 3.5 Bed , 2 Bath | 1084 SQFT | North West |
$845,990
$780/sq.ft
|
More Info |
|
Available
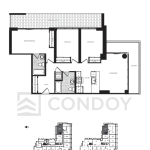 |
C | 3 Bed , 2 Bath | 1109 SQFT | North East |
$873,990
$788/sq.ft
|
More Info |
|
Available
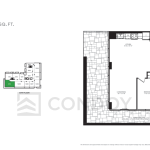 |
Linden | 3 Bed , 2 Bath | 1057 SQFT | North West |
$879,990
$833/sq.ft
|
More Info |
300 Richmond St W #300, Toronto, ON M5V 1X2
inquiries@Condoy.com
(416) 599-9599
We are independent realtors® with Home leader Realty Inc. Brokerage in Toronto. Our team specializes in pre-construction sales and through our developer relationships have access to PLATINUM SALES & TRUE UNIT ALLOCATION in advance of the general REALTOR® and the general public. We do not represent the builder directly.
