XO Condos is a new condo development by Lifetime Developments currently in preconstruction at King Street West, Toronto. XO Condos has a total of 293 units.
Register below to secure your unit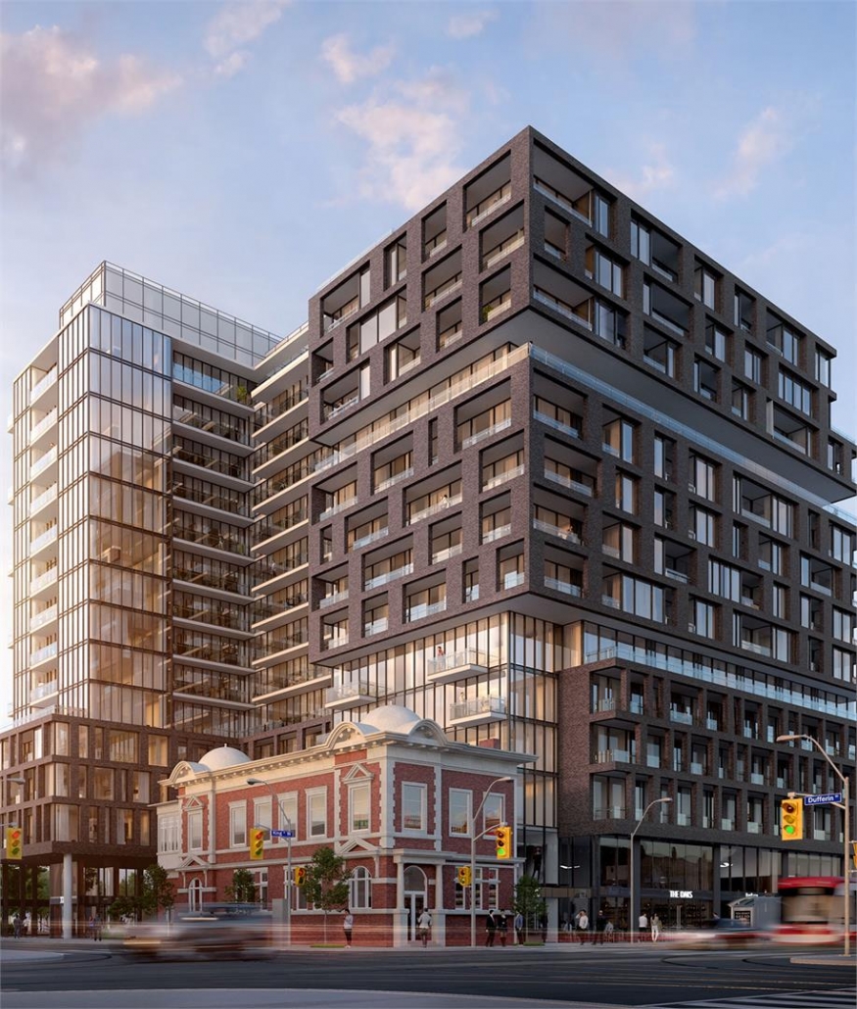
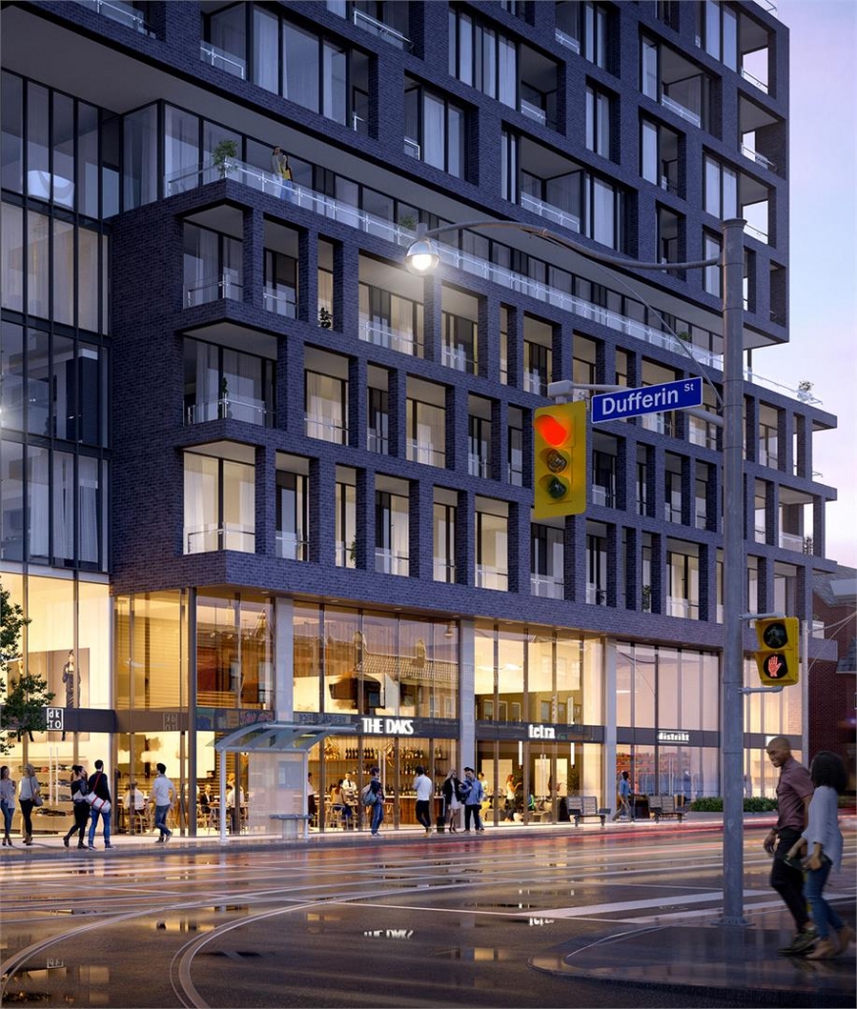
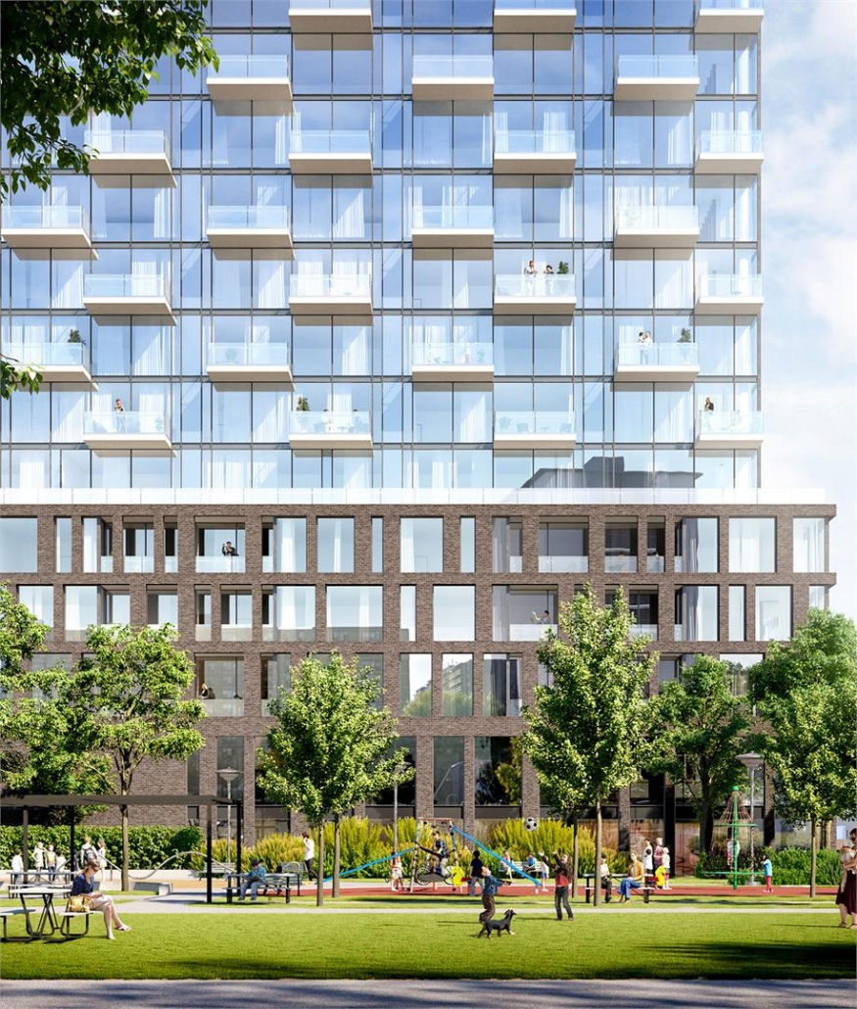
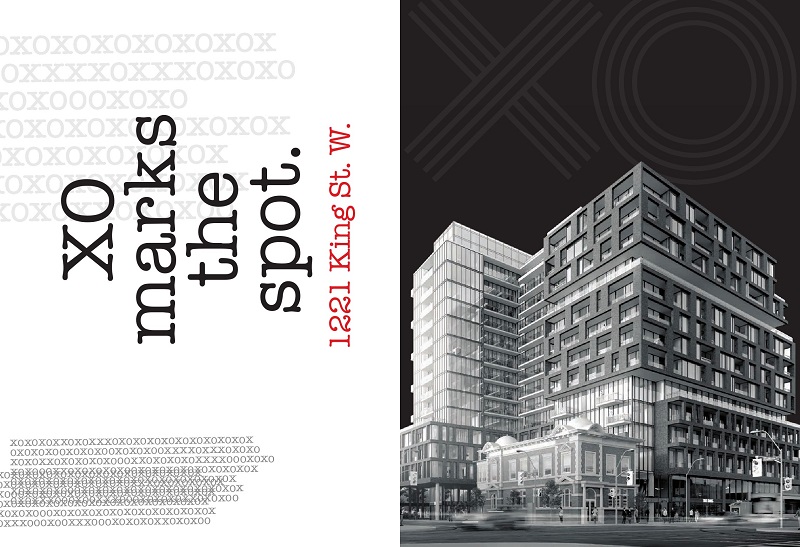
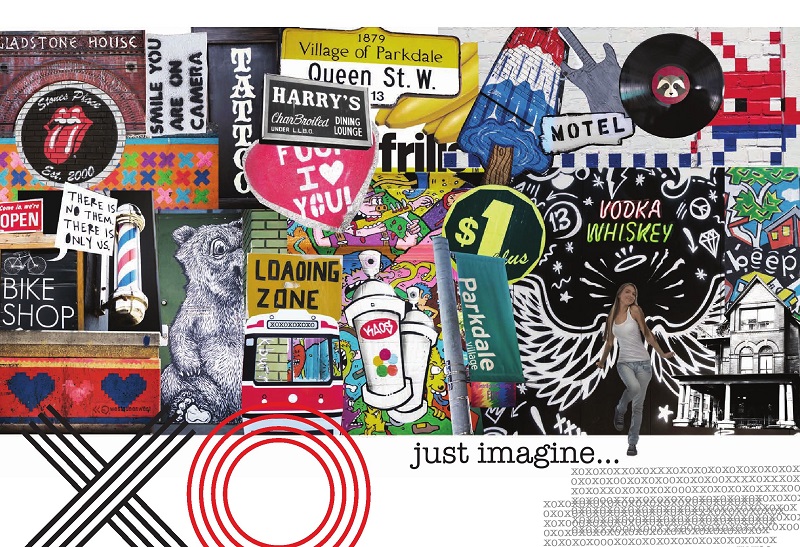
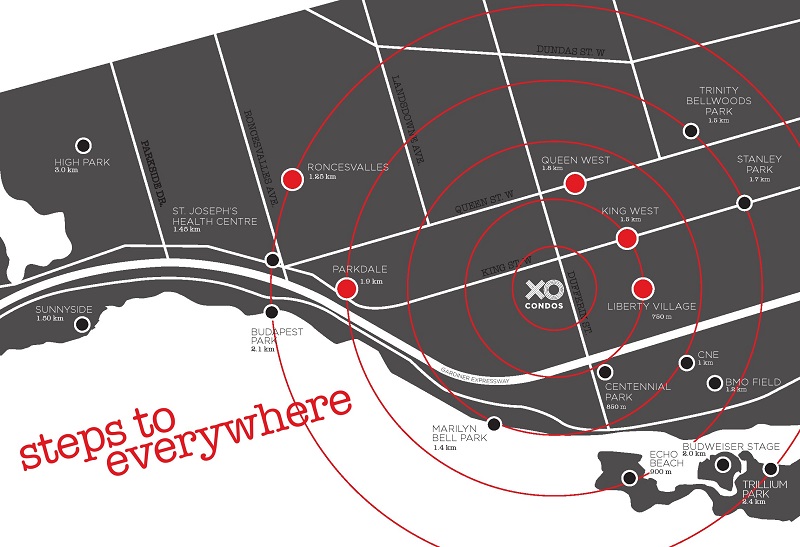
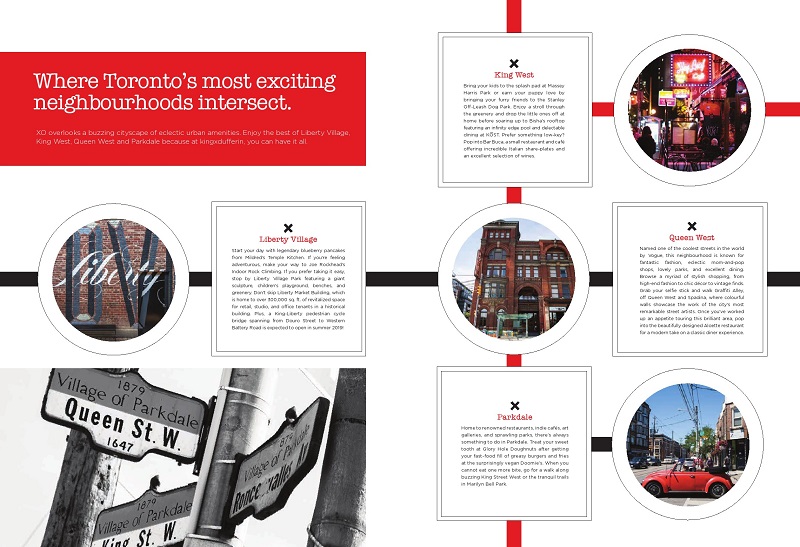
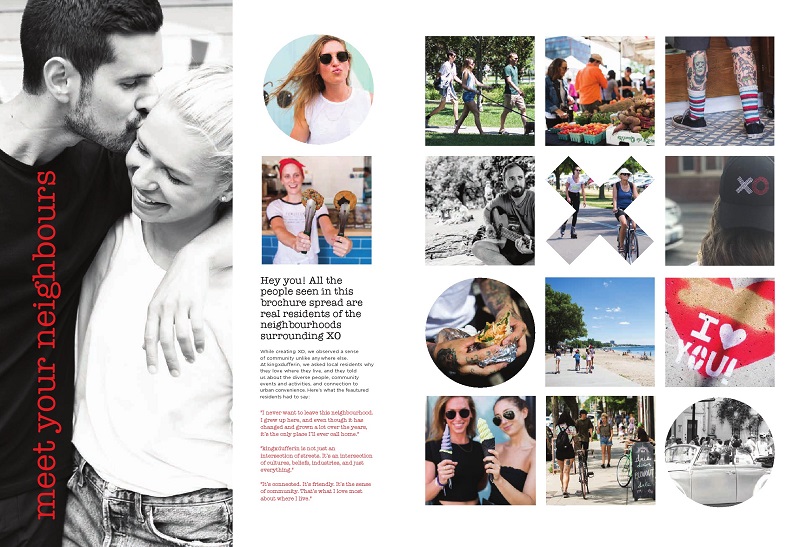
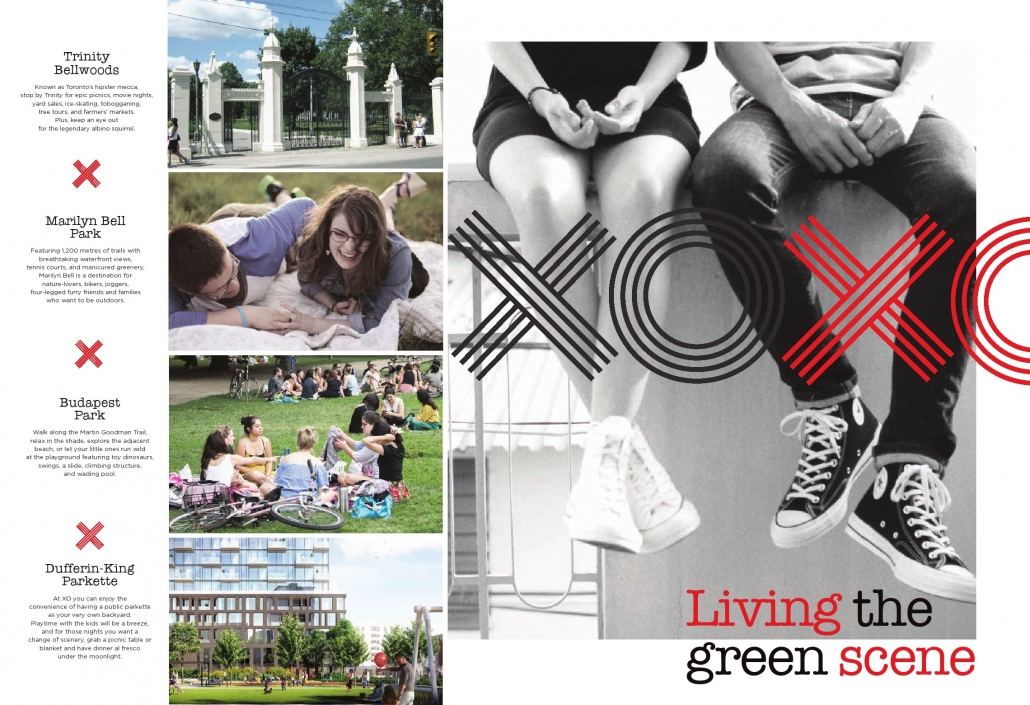
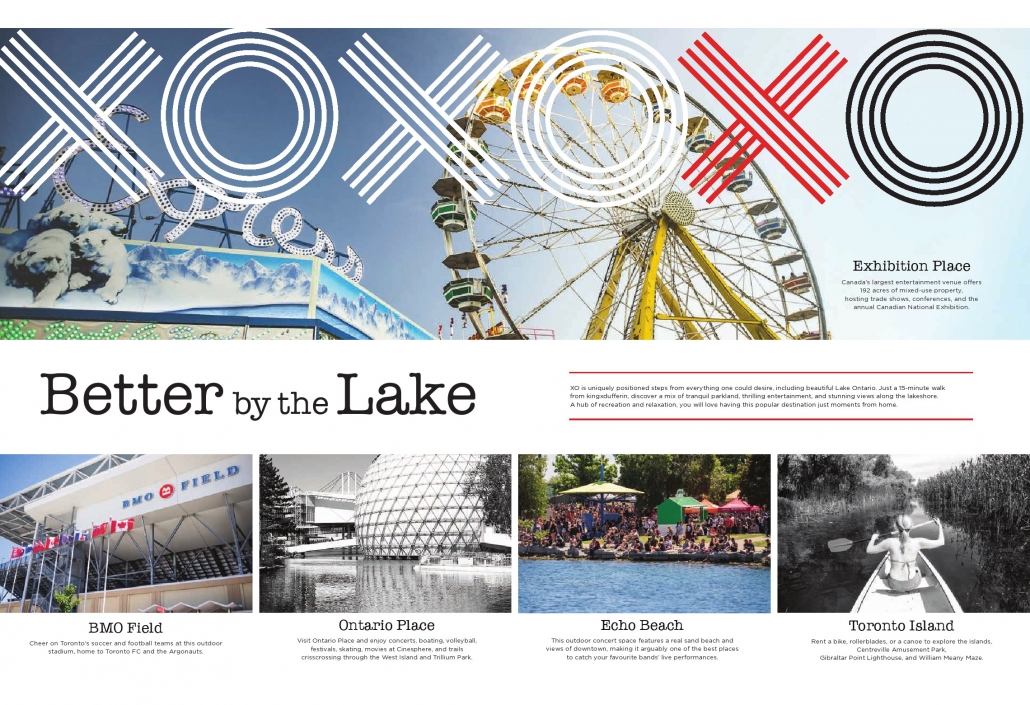
5% ONLY DEPOSIT
XO Condos Phase 1 builds upon the success of the original XO Condos, which debuted to much acclaim in 2019. Following a rapid sell-out, the launch of XO Condos Phase 1 in 2022 is generating significant excitement.
Located in Liberty Village, XO Condos boast captivating vistas of a vibrant cityscape teeming with a variety of urban conveniences. Residents can partake in the exceptional amenities of Liberty Village, King West, Queen West, and Parkdale – renowned as some of Toronto’s most desirable neighborhoods.
These condominiums are conveniently positioned within walking distance of numerous high-quality restaurants, cafes, bars, parks, clubs, and more. With the downtown core just minutes away, residents benefit from easy access to an abundance of shops, shopping centers, and markets.
Situated at the epicenter of downtown, Liberty Village emerges as a vibrant and burgeoning residential enclave defined by towering skyscrapers. Its prime location guarantees that virtually all facets of city life are just a stone’s throw away. Positioned west of King West Village and south of Queen West, this charming district offers enchanting vistas of Lake Ontario right from your doorstep. Step outside, and you’ll be greeted by the serene beauty of lakeside parks such as Marilyn Bell Park and Fort York. Embrace the warmth of summer by immersing yourself in the rich history of the Toronto Exhibition or embarking on a leisurely bike ride along the waterfront.
Heading north, Toronto unveils its trendiest neighborhoods, each pulsating with its own cultural flair. Queen West, often lauded as “the coolest neighborhood globally,” brims with eclectic bars, clubs, and distinctive hangouts, each boasting its own unique charm. Legendary music venues like the Drake Hotel and the Grand Hall showcase talent from all corners, while local eateries, bars, and brunch spots epitomize unmatched culinary experiences that are as aesthetically pleasing as they are delectable.
Every necessity is conveniently within walking distance, from grocery stores to retail outlets. With some of the city’s most picturesque parks, such as Trinity Bellwoods, just a stone’s throw away, even the simplest errands can morph into a delightful stroll through nature’s splendor.
Just outside your doorstep, the Dufferin bus and the 24-hour King Streetcar conveniently connect you to various downtown destinations. A short trip lands you in Toronto’s famed entertainment hub. Thanks to collaborative efforts by the LVBIA and Residents Association to enhance walkability and bike paths, residents can now effortlessly explore the area sans cars or lengthy transit rides. Liberty Village emerges as a truly distinctive enclave, brimming with lively energy and vitality within its compact confines. Despite its size, the neighborhood teems with an array of attractions waiting to be discovered. Boasting an impressive walk score of 93/100, navigating this tight-knit community proves not just accessible but also enjoyable. Highlights include a sprawling 20,000-square-foot park right across the street, close proximity to King West, Queen West, Liberty Village, and Parkdale, as well as being mere minutes away from the Waterfront. With an exceptional Walk Score of 96 out of 100 and a perfect Transit Score of 100 out of 100, this neighborhood promises both accessibility and convenience.
Getting around Liberty Village and downtown Toronto is remarkably simple. First off, the neighborhood flaunts an impressive walk score of 93/100, ensuring smooth mobility for pedestrians and cyclists alike. A short walk leads you to various TTC lines, with easy access to streetcars running along Queen West and Dufferin. Effortless connections to TTC subway lines, including the Yonge-University Line and the Bloor-Danforth Line, are also available.
Union Station, the epicenter for major transit lines, sits at the southern tip of the Entertainment District, just a few kilometers east of Liberty Village. Here, travelers, commuters, and adventurers are spoiled for choice. The UP Express Train offers a direct route to Lester B. Pearson International Airport in Mississauga, while GO Transit extends commuter rail lines throughout the GTA and beyond. VIA Rail provides inter-city transit along the Quebec-Windsor Corridor, Canada’s most densely populated region.
Adding to the convenience, the local airport, Billy Bishop, is just a few blocks away, providing a relaxed experience for regional and international flights.
Liberty Village emerges as a strategically situated hub for all transit needs. Despite its central location, the neighborhood maintains a pedestrian-friendly vibe, fostering a small-town atmosphere within the bustling downtown core.
Toronto consistently witnesses population growth driven by factors like immigration, urbanization, and economic opportunities, contributing to its vibrant ambiance shaped by a diverse and multicultural population.
The real estate landscape in Toronto remains dynamic, with numerous residential and commercial developments reshaping the city’s skyline. Condominiums, in particular, have emerged as pivotal in urban development, addressing the growing demand for housing in the downtown core.
Toronto has made significant investments in enhancing its infrastructure and transit systems to accommodate the expanding population. Initiatives such as subway network expansion, the introduction of light rail transit (LRT) projects, and improvements in commuter rail services aim to improve connectivity and mitigate traffic congestion.
As a major economic center, Toronto hosts a thriving financial district, a robust technology sector, and diverse industries, attracting businesses and professionals and contributing substantially to its overall growth.
Toronto’s cultural and entertainment scene is constantly evolving, featuring a vibrant arts scene, world-class museums, theaters, and a diverse culinary landscape. Each neighborhood in Toronto offers its own unique character, collectively enriching the city’s cultural fabric.
Toronto actively engages in initiatives to enhance livability, including the creation and preservation of green spaces, promoting sustainable practices in construction, and improving access to parks and recreational areas.
With several universities and research institutions, Toronto fosters innovation and intellectual capital, reinforcing its position as a hub for research and development.
Freemotion Fitness Lab: This advanced fitness facility boasts state-of-the-art equipment for an all-encompassing and dynamic workout experience.
Water and Air Filtration Technology: Innovative systems ensure a pristine living environment by purifying both water and air within the condo, promoting resident well-being.
Boxing Studio: Designed exclusively for residents, this dedicated space offers an energetic option for boxing workouts, providing a specialized fitness experience.
Outdoor Bocce Courts: Socialize and enjoy outdoor leisure on well-maintained bocce courts, fostering a vibrant community atmosphere.
The Children’s Den: A safe and engaging area tailored for young residents to play, learn, and interact.
Outdoor Dining: Residents can relish meals al fresco in inviting outdoor spaces, promoting community and relaxation.
The Think Tank: A collaborative workspace where residents can gather, work, and engage in creative thinking in a conducive environment.
Private Dining Room: Host private gatherings and events in this sophisticated venue, creating a welcoming atmosphere for entertaining guests.
Resident’s Lounge: Unwind, socialize, and foster a sense of community in this stylish and comfortable communal area.
Management Office: Convenient on-site assistance for residents to address inquiries and community-related matters.
Golf Simulator Room: Enjoy a virtual golfing experience at leisure in this recreational space equipped with a cutting-edge golf simulator.
The Game Zone: Relax and socialize in this recreational area featuring various games and activities for residents.
Urban Parkette: Discover a serene retreat in this charming outdoor green space within the condo, fostering a connection with nature.
Children’s Playground: Encouraging outdoor play, this specially designed area provides a safe and enjoyable space for young residents.
ENHANCED RESIDENCES
Elevated ceilings ranging from 9′ to 11′, excluding areas with dropped ceilings and bulkheads.
Floor-to-ceiling windows framing downtown views, as outlined in the plan.
Designer-curated flooring in principal rooms and bedrooms.
Smooth finished ceilings for a seamless aesthetic.
Secure entry doors with a peephole for added security.
Insulated double-glazed windows for noise reduction and energy efficiency.
Outdoor living spaces, tailored to each floor plan.
Option for parking and storage lockers.
TIMELESS KITCHENS
Custom-designed kitchen cabinetry by Tomas Pearce, boasting sleek lines and ample storage, with optional plumbing fixture upgrades.
Choice of stone countertops and contemporary tile backsplash, selected from builder’s samples, with upgrade options available.
Stainless steel sink, thoughtfully integrated into the modern design.
State-of-the-art appliances, including refrigerator, dishwasher, microwave oven hood fan, and range, seamlessly incorporated into the space.
Custom island options for added functionality and style.
CONVENIENT IN-SUITE LAUNDRY
In-suite laundry closet featuring a stacked washer and dryer, in accordance with the floor plan.
Tile flooring in the laundry closet for easy maintenance.
TECHNOLOGICAL ADVANCEMENTS
Individual thermostat for personalized suite temperature control.
Emergency voice communications system, smoke, and carbon monoxide detector for added safety.
Pre-wiring for cable TV, high-speed Internet access, and telephones, following the floor plan.
Secure access throughout common areas via card and key systems.
Remote control/access card for private garage entry.
Water and air filtration technology by Clear Inc. in all suites and shared amenity spaces.
Integrated smoke and carbon monoxide detection with Clear Inc. technology.
FOB access throughout common areas.
Well-lit temperature-controlled underground garage for convenience and safety.
MODERN AND STYLISH BATHROOMS
Modern bathroom cabinetry, custom-designed by Tomas Pearce, providing both functionality and style.
Designer-selected countertop and sink for a polished finish.
Wall-mounted vanity mirror for added convenience.
Designer-selected tub and fixtures, as per the plan.
Glass shower stall and fixtures, according to the floor plan.
Tile flooring in all bathrooms for durability and aesthetics.
Investing in XO Condos is a smart choice for several reasons. Firstly, the development offers state-of-the-art amenities and modern features, ensuring a luxurious and comfortable living experience. Secondly, its prime location in Liberty Village provides easy access to a vibrant community with diverse urban amenities and stunning city views. Thirdly, the strong demand for housing in downtown Toronto ensures the potential for high rental yields and property appreciation. Additionally, the condominium’s proximity to major transit lines and downtown attractions enhances its desirability and convenience. Furthermore, XO Condos’ reputation as a sought-after development with successful previous phases adds to its investment appeal and potential for long-term growth.
XO Condos is currently in the preconstruction phase, offering an exciting opportunity to invest in a thriving development poised for future growth. As construction progresses, early investors can secure favorable pricing and incentives, maximizing their investment potential. With plans for modern amenities and prime location in Liberty Village, XO Condos promises to be a sought-after residential destination in downtown Toronto. Don’t miss out on the chance to be part of this dynamic project from its inception to completion.
Pinedale Properties, Ltd. and Lifetime Developments have united their expertise to spearhead the XO2 Condos project, embarking on a journey to redefine Toronto’s skyline. Renowned for their dedication to excellence, Pinedale Properties brings their commitment to quality and innovation, while Lifetime Developments, a prominent figure in real estate, is celebrated for crafting outstanding residential and commercial spaces. Together, these esteemed developers endeavor to create a seamless fusion of contemporary design and urban living, promising a distinctive lifestyle for future residents. With a proven track record of successful ventures, the collaboration between Pinedale Properties and Lifetime Developments signifies an exciting addition to Toronto’s ever-evolving landscape. As the XO Condos project unfolds, their shared vision is poised to redefine modern living at the city’s core.
Investing in XO Condos offers a promising opportunity to be part of a vibrant and evolving community in the heart of Toronto. With its prime location, extensive amenities, and reputable developers, XO Condos present a sound investment choice for those seeking modern urban living. The project’s proximity to key neighborhoods, excellent Walk and Transit Scores, and comprehensive fitness and leisure facilities ensure a desirable lifestyle for residents. As Toronto continues to experience population growth and urban development, investing in XO Condos promises both immediate and long-term benefits in the city’s dynamic real estate market. Don’t miss the chance to secure your place in this exciting development and enjoy the unparalleled lifestyle it has to offer.
| Suite Name | Suite Type | Size | View | Price | ||
|---|---|---|---|---|---|---|
|
Sold Out
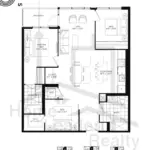 |
Suite 1119 X975 | 3 Bed , 2 Bath | 975 SQFT | North |
$1,127,900
$1157/sq.ft
|
More Info |
|
Available
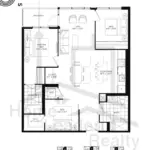 |
X975 | 3 Bed , 2 Bath | 975 SQFT | North |
$1,135,900
$1165/sq.ft
|
More Info |
|
Sold Out
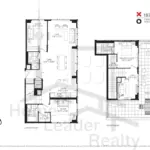 |
PH3 X1575 | 3 Bed , 3 Bath | 1575 SQFT | North East South |
$1,850,900
$1175/sq.ft
|
More Info |
|
Available
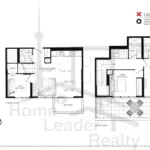 |
X1205 | 2.5 Bed , 3 Bath | 1205 SQFT | South |
$1,299,000
$1078/sq.ft
|
More Info |
|
Sold Out
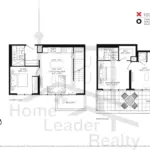 |
PH5 X1076 | 2.5 Bed , 2 Bath | 1076 SQFT | South |
$1,284,900
$1194/sq.ft
|
More Info |
|
Sold Out
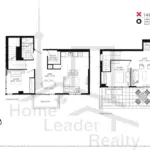 |
PH7 X1485 | 3.5 Bed , 3 Bath | 1485 SQFT | South East |
$1,744,900
$1175/sq.ft
|
More Info |
|
Sold Out
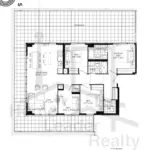 |
PH12 X1253 | 3.5 Bed , 2.5 Bath | 1253 SQFT | North West East |
$1,378,900
$1100/sq.ft
|
More Info |
|
Sold Out
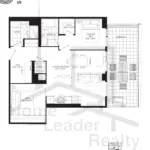 |
PH14 X801 | 2.5 Bed , 2 Bath | 801 SQFT | East |
$949,900
$1186/sq.ft
|
More Info |
|
Available
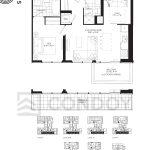 |
X586 | 2 Bed , 1 Bath | 586 SQFT | South |
$750,000
$1280/sq.ft
|
More Info |
300 Richmond St W #300, Toronto, ON M5V 1X2
inquiries@Condoy.com
(416) 599-9599
We are independent realtors® with Home leader Realty Inc. Brokerage in Toronto. Our team specializes in pre-construction sales and through our developer relationships have access to PLATINUM SALES & TRUE UNIT ALLOCATION in advance of the general REALTOR® and the general public. We do not represent the builder directly.
