VuPoint Condos is a new condo project by Tribute Communities. The new development will be located at Liverpool Rd and Kingston Rd, Pickering.
Register below to secure your unit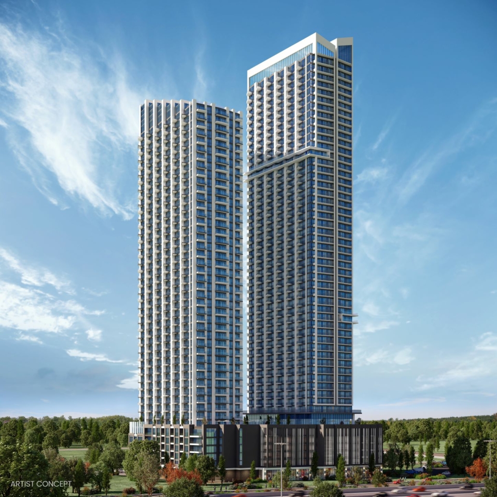
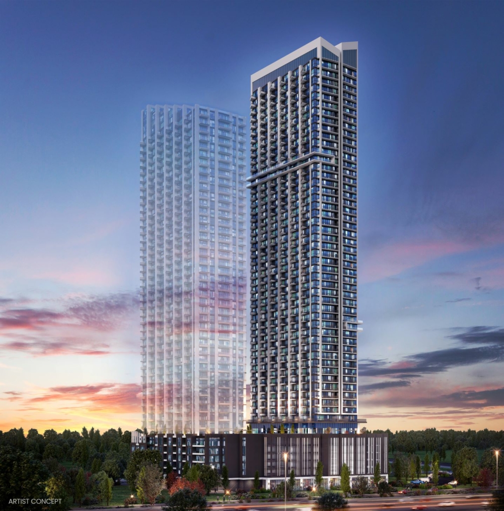
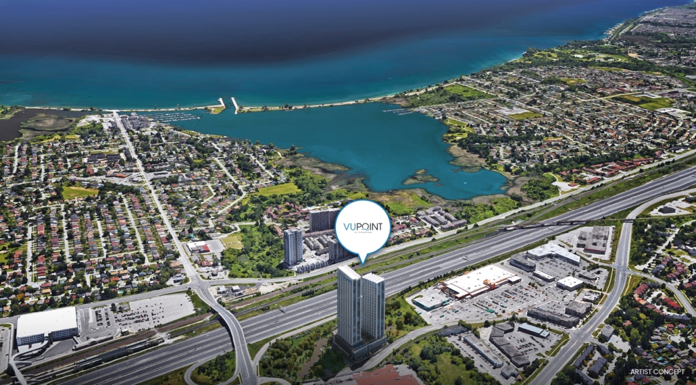
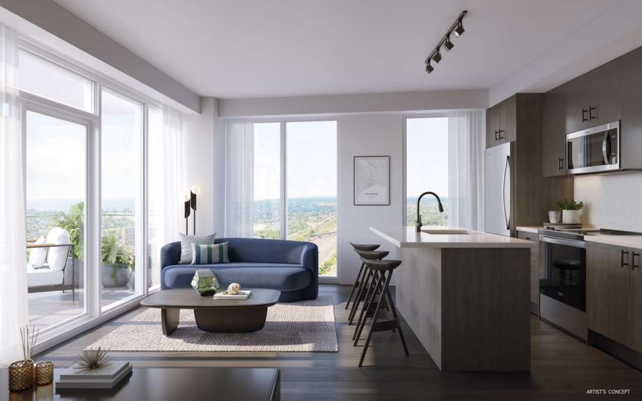

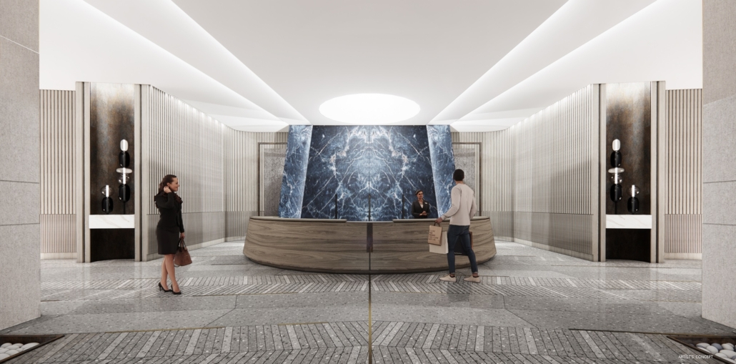
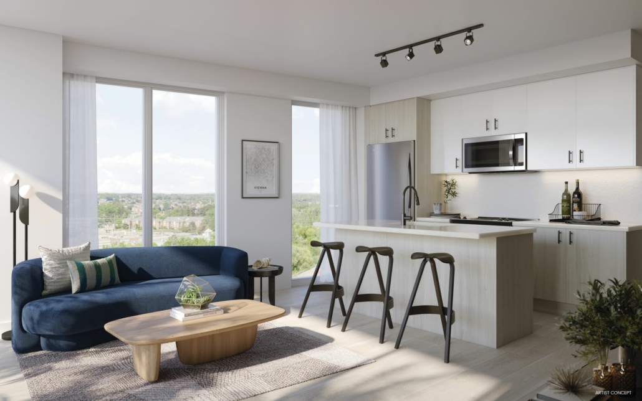
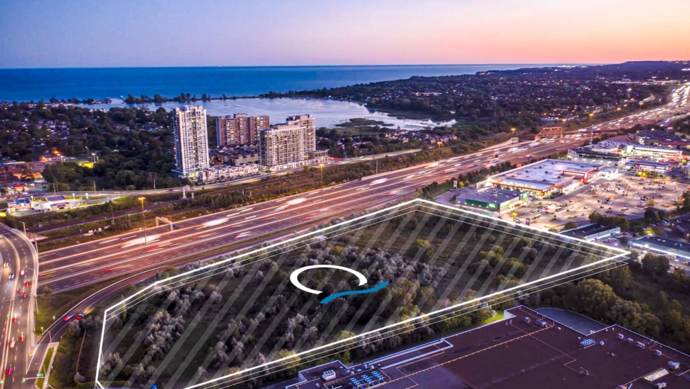
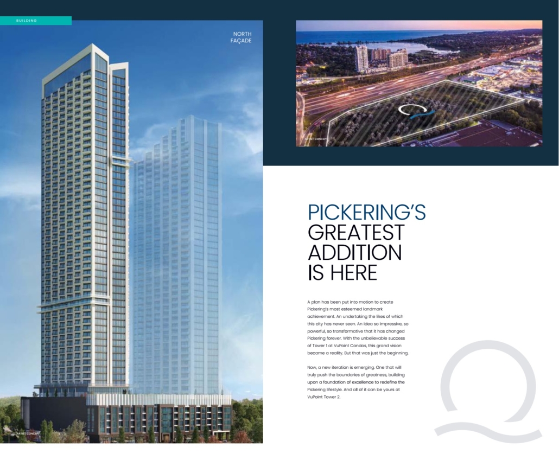
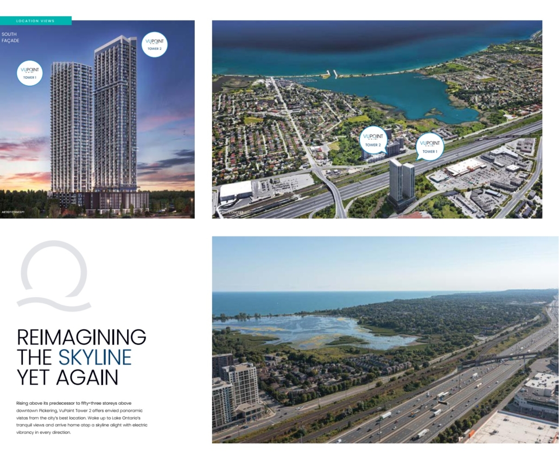
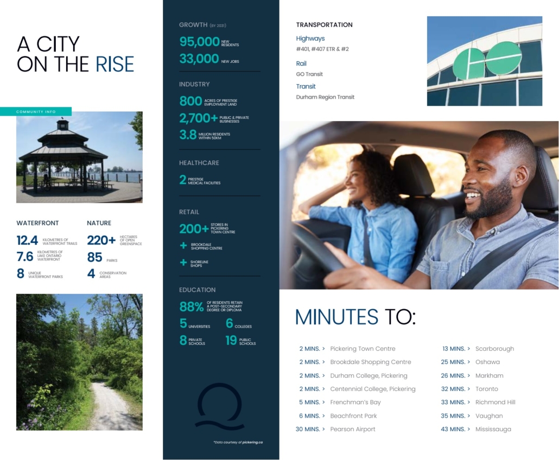



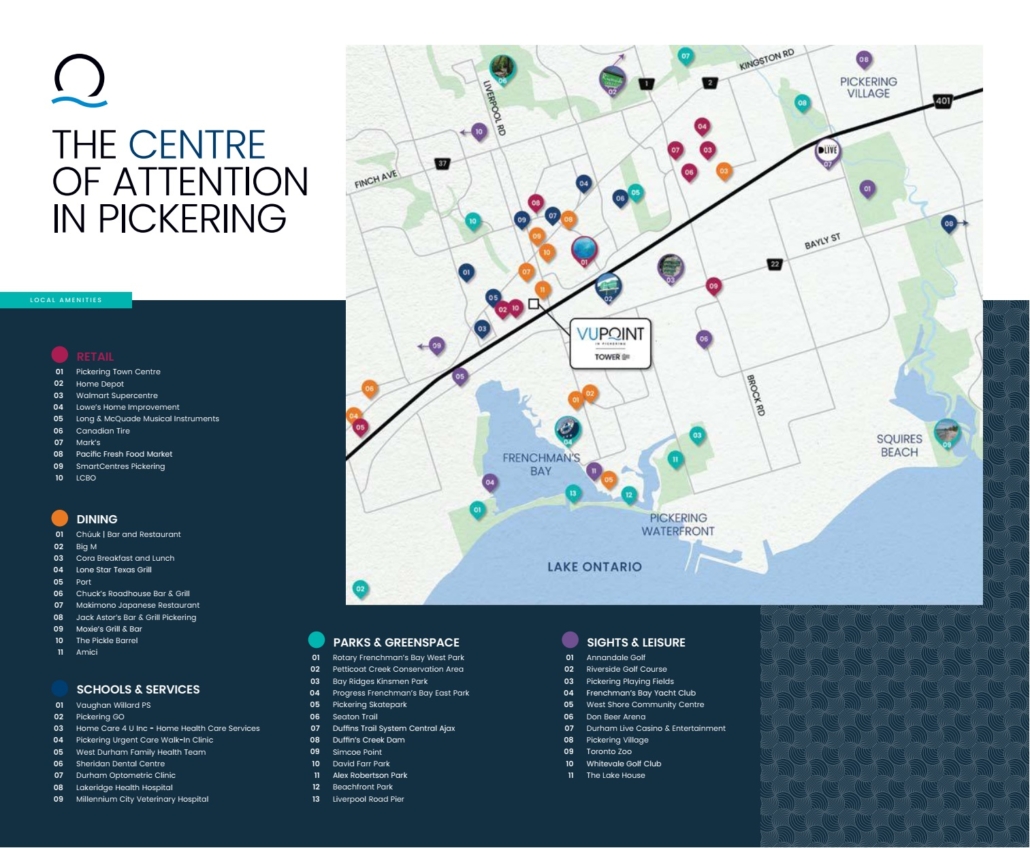
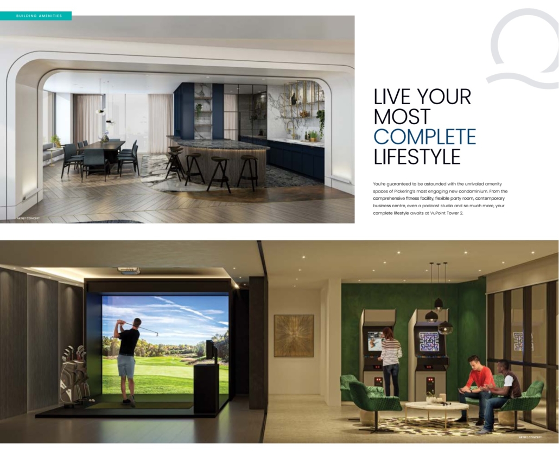
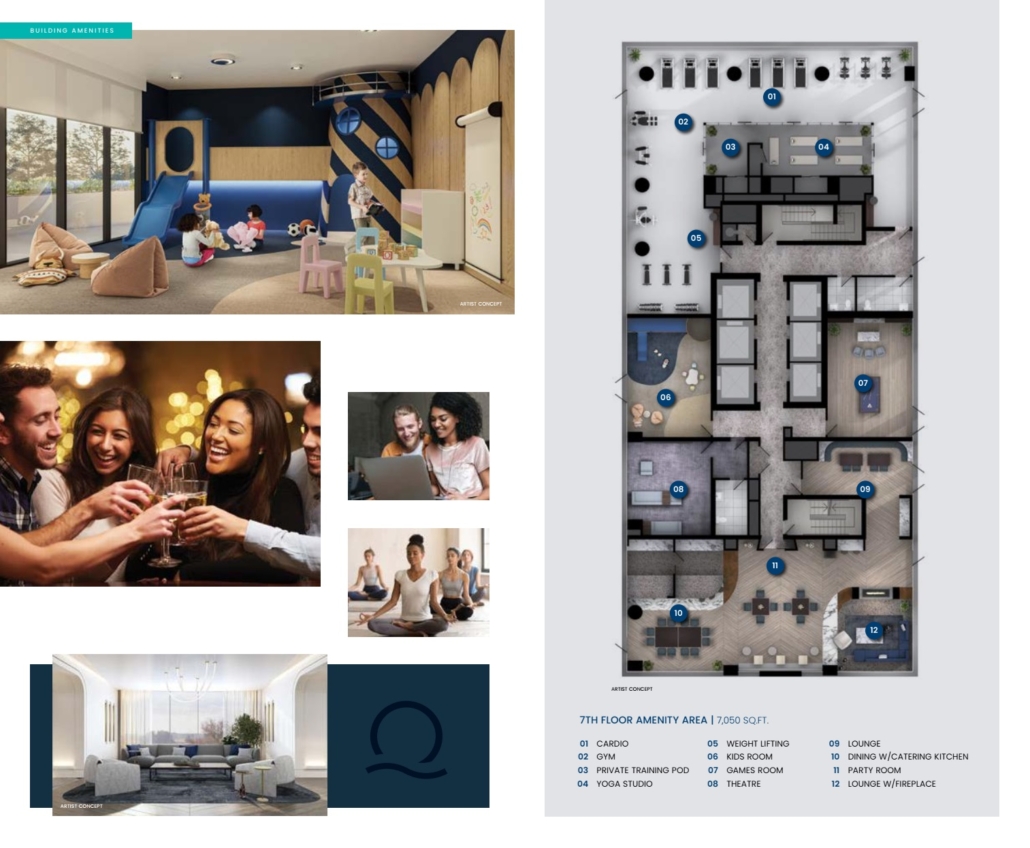
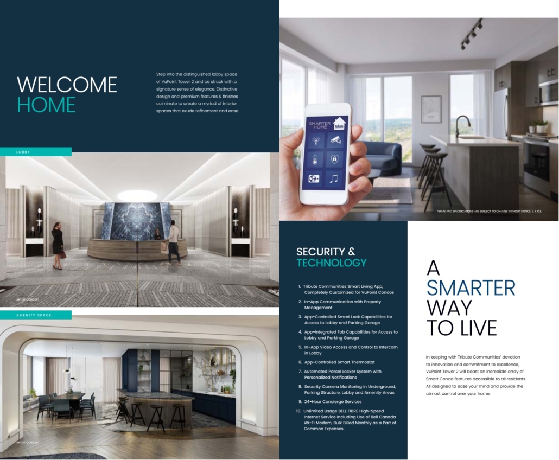
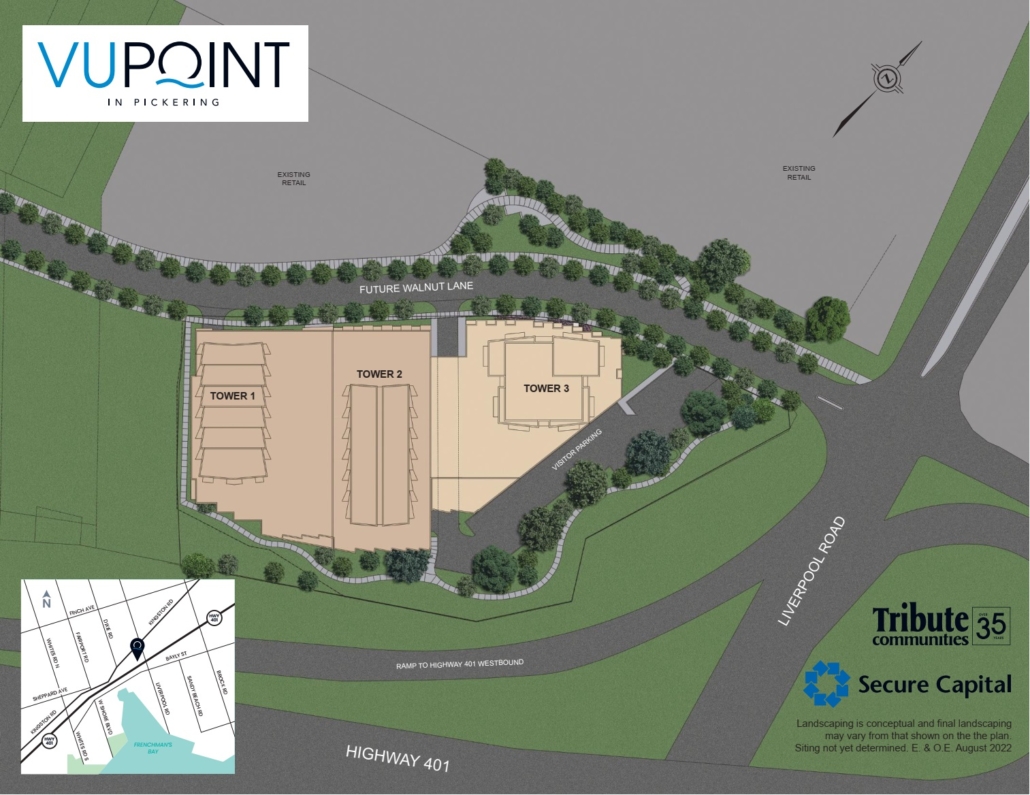
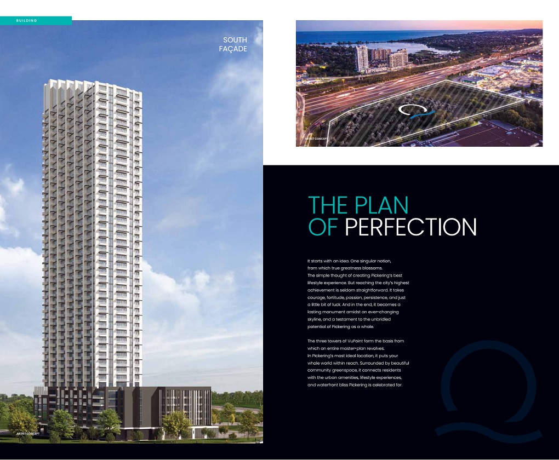

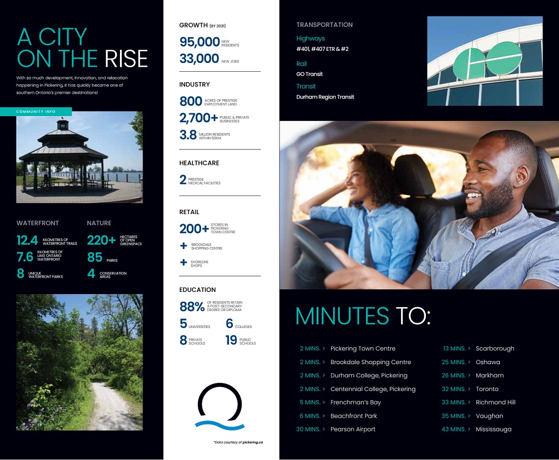


Limited Time Deposit Structure:
$5,000 on signing
by certified cheque or bank draft
Balance to 1% in 30 days
1% in 60 days
1% in 90 days
1% in 120 days
1% in 150 days
1% on Occupancy
6% Total Deposit
| Suite Name | Suite Type | Size | View | Price | ||
|---|---|---|---|---|---|---|
|
Available
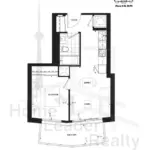 |
suite 457 | 1 Bed , 1 Bath | 457 SQFT | south |
$637,000
$1394/sq.ft
|
More Info |
|
Available
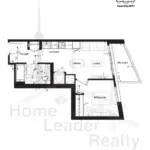 |
suite 498 | 1 Bed , 1 Bath | 498 SQFT | east |
$597,000
$1199/sq.ft
|
More Info |
|
Available
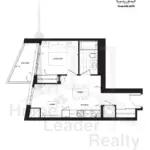 |
suite 516 | 1 Bed , 1 Bath | 516 SQFT | west |
$605,000
$1172/sq.ft
|
More Info |
|
Available
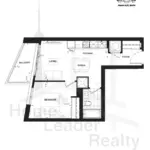 |
suite 520 | 1 Bed , 1 Bath | 520 SQFT | west |
$623,000
$1198/sq.ft
|
More Info |
|
Available
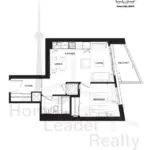 |
suite 524 | 1 Bed , 1 Bath | 522 SQFT | east |
$589,000
$1124/sq.ft
|
More Info |
|
Available
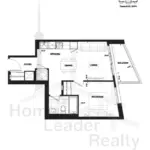 |
suite 529 | 1 Bed , 1 Bath | 529 SQFT | east |
$589,000
$1113/sq.ft
|
More Info |
|
Available
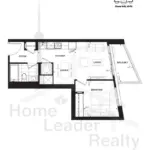 |
suite 531 | 1 Bed , 1 Bath | 531 SQFT | east |
$589,000
$1109/sq.ft
|
More Info |
|
Available
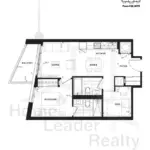 |
suite 622 | 1.5 Bed , 1 Bath | 622 SQFT | west |
$719,000
$1156/sq.ft
|
More Info |
|
Available
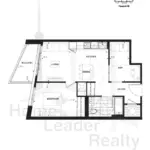 |
suite 635 | 1.5 Bed , 1 Bath | 635 SQFT | west |
$732,000
$1153/sq.ft
|
More Info |
|
Available
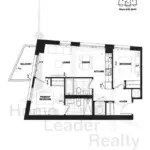 |
suite 693-4410 | 2 Bed , 2 Bath | 693 SQFT | north west |
$789,000
$1139/sq.ft
|
More Info |
|
Available
 |
suite 693-4411 | 2 Bed , 2 Bath | 693 SQFT | north west |
$779,000
$1124/sq.ft
|
More Info |
|
Available
 |
suite 737 | 2 Bed , 2 Bath | 737 SQFT | south east |
$839,000
$1138/sq.ft
|
More Info |
|
Available
 |
suite 859 | 3 Bed , 2 Bath | 859 SQFT | south west |
$932,000
$1085/sq.ft
|
More Info |
|
Available
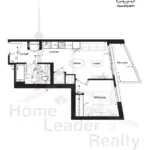 |
suite 498 | 1 Bed , 1 Bath | - | - - | More Info | |
|
Available
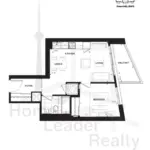 |
suite 524 | 1 Bed , 1 Bath | 524 SQFT | east |
$600,000
$1145/sq.ft
|
More Info |
|
Available
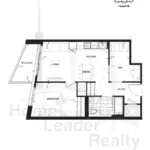 |
suite 635 | 1.5 Bed , 1 Bath | 635 SQFT | west |
$745,000
$1173/sq.ft
|
More Info |
|
Available
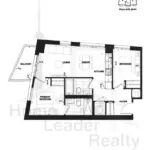 |
suite 693-ph10 | 2 Bed , 2 Bath | 693 SQFT | north west |
$800,000
$1154/sq.ft
|
More Info |
|
Available
 |
suite 693-ph11 | 2 Bed , 2 Bath | 693 SQFT | north east |
$790,000
$1140/sq.ft
|
More Info |
|
Available
 |
suite 750 | 2 Bed , 2 Bath | 750 SQFT | North |
$814,000
$1085/sq.ft
|
More Info |
|
Available
 |
suite 772 | 2 Bed , 2 Bath | 772 SQFT | North |
$833,000
$1079/sq.ft
|
More Info |
|
Available
 |
suite 453 | 1 Bed , 1 Bath | 453 SQFT | south |
$635,000
$1402/sq.ft
|
More Info |
|
Available
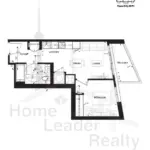 |
suite 498-3812 | 1 Bed , 1 Bath | 498 SQFT | east |
$614,000
$1233/sq.ft
|
More Info |
|
Available
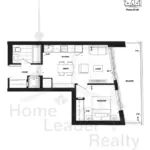 |
suite 508-1602 | 1 Bed , 1 Bath | 508 SQFT | east |
$625,000
$1230/sq.ft
|
More Info |
|
Available
 |
suite 508-802-T | 1 Bed , 1 Bath | 508 SQFT | east |
$628,000
$1236/sq.ft
|
More Info |
|
Available
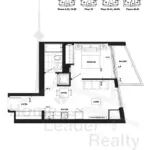 |
suite 535 | 1 Bed , 1 Bath | 535 SQFT | east |
$630,000
$1178/sq.ft
|
More Info |
|
Available
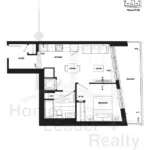 |
suite 550-2213 | 1 Bed , 1 Bath | 548 SQFT | east |
$851,000
$1547/sq.ft
|
More Info |
|
Available
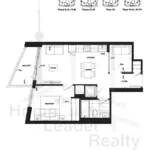 |
suite 572-4709 | 1.5 Bed , 1 Bath | 572 SQFT | west |
$713,000
$1247/sq.ft
|
More Info |
|
Available
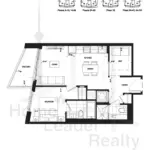 |
suite 613 | 1.5 Bed , 1 Bath | 613 SQFT | west |
$766,000
$1250/sq.ft
|
More Info |
|
Available
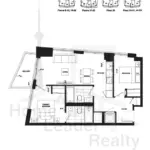 |
suite 692 | 2 Bed , 2 Bath | 692 SQFT | north east |
$823,000
$1189/sq.ft
|
More Info |
|
Available
 |
suite 861-905 | 2 Bed , 2 Bath | 861 SQFT | south west |
$924,000
$1073/sq.ft
|
More Info |
|
Available
 |
suite 861-805-T | 2 Bed , 2 Bath | 861 SQFT | south west |
$948,000
$1101/sq.ft
|
More Info |
|
Available
 |
suite 862 | 3 Bed , 2 Bath | 862 SQFT | south west |
$975,000
$1131/sq.ft
|
More Info |
300 Richmond St W #300, Toronto, ON M5V 1X2
inquiries@Condoy.com
(416) 599-9599
We are independent realtors® with Home leader Realty Inc. Brokerage in Toronto. Our team specializes in pre-construction sales and through our developer relationships have access to PLATINUM SALES & TRUE UNIT ALLOCATION in advance of the general REALTOR® and the general public. We do not represent the builder directly.
