Upper Mayfield Estates Homes is an exciting new freehold single detached and towns development by Caliber Homes, set to redefine modern living in Brampton. Strategically located at Mayfield Rd & Airport Rd, Brampton.
Register below to secure your unit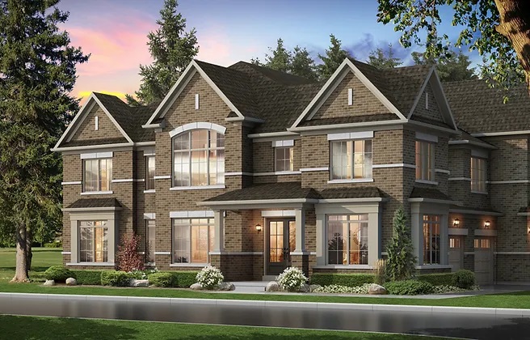
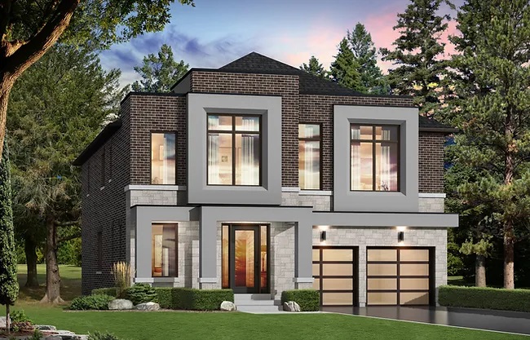
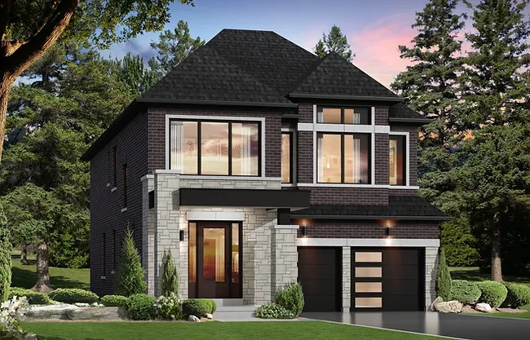
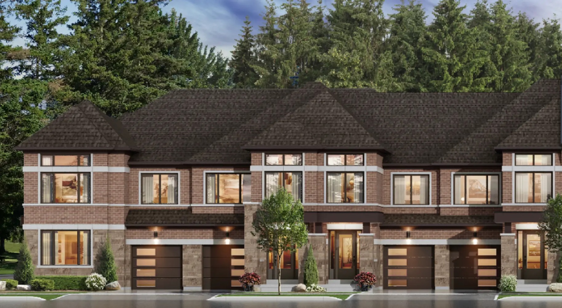
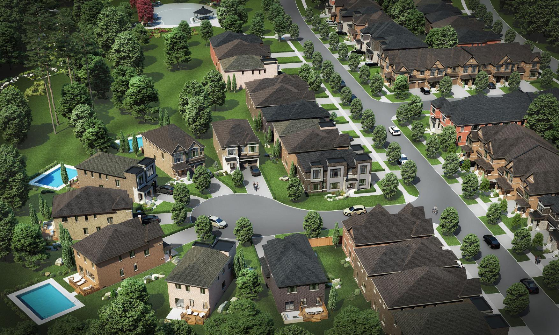
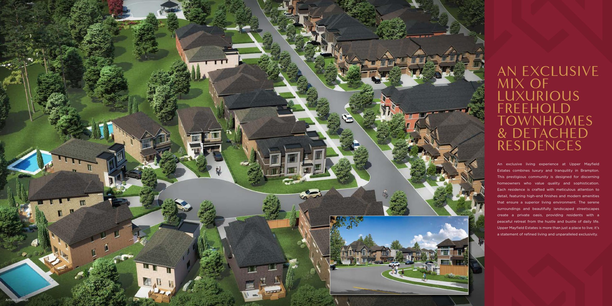
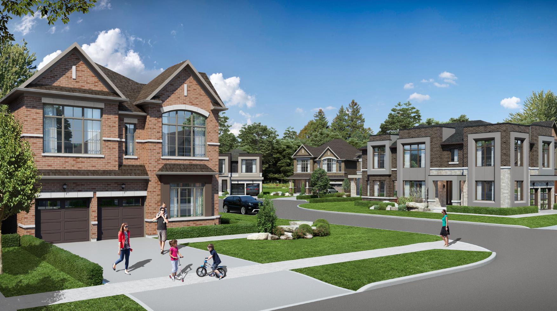
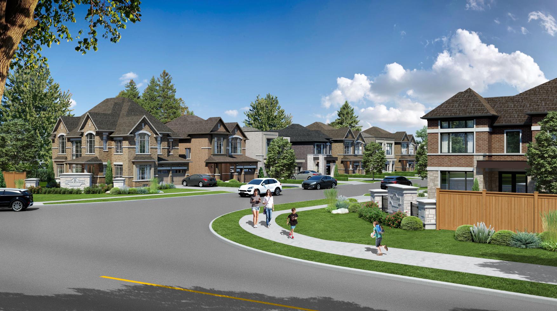
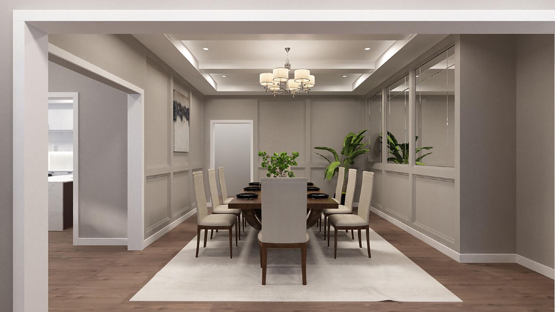
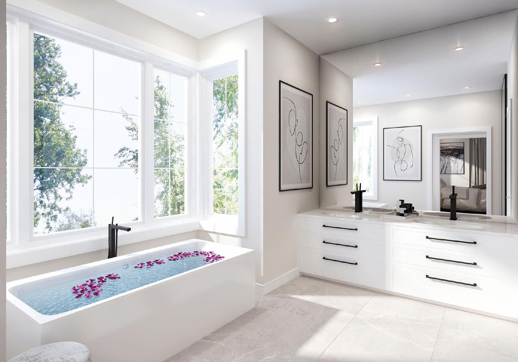
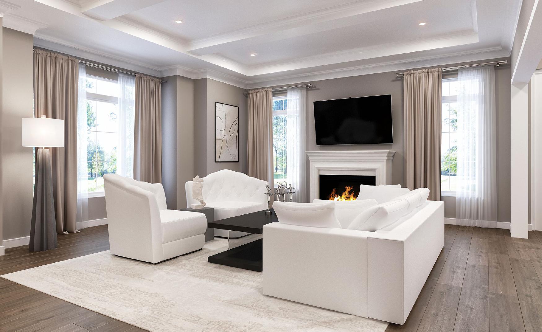
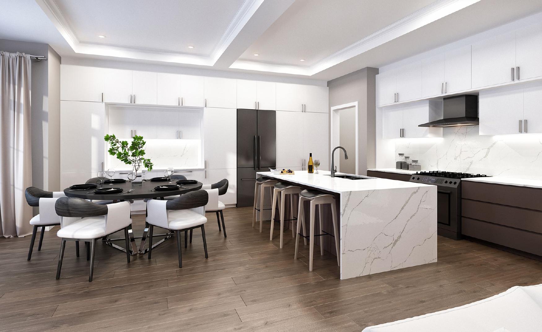
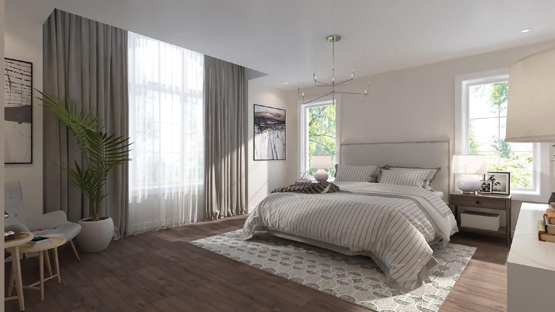
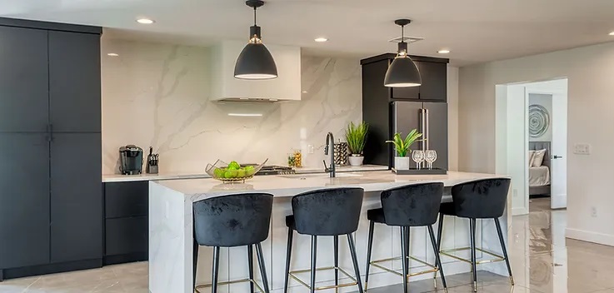
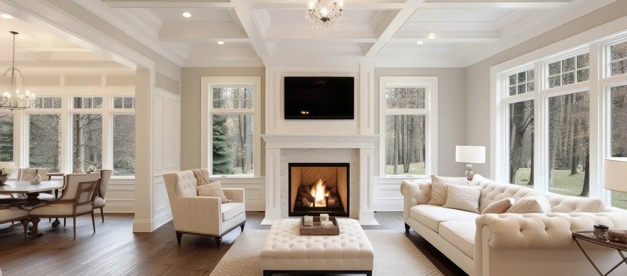
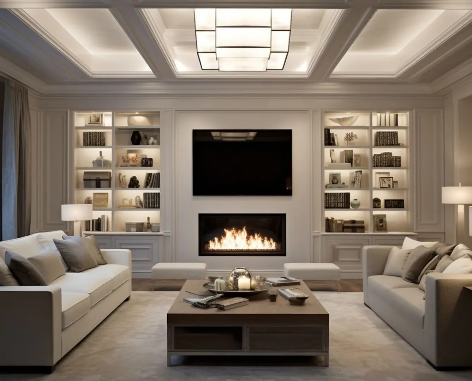
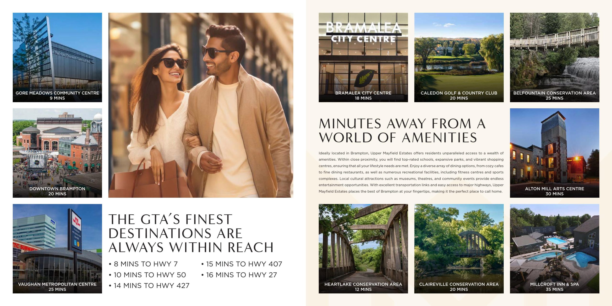
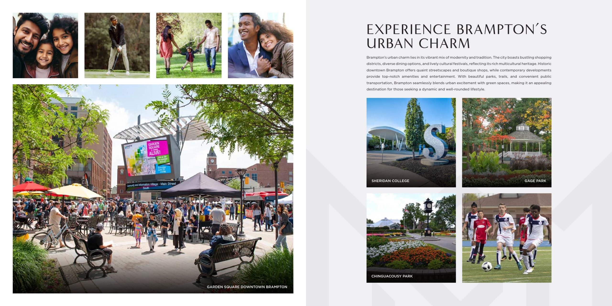
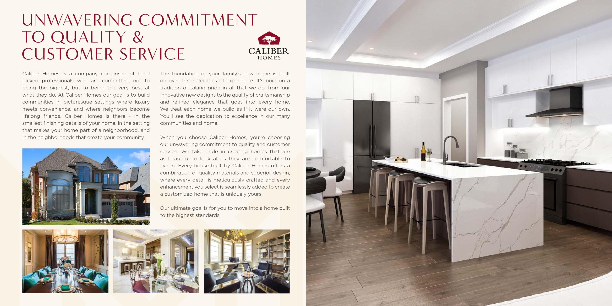
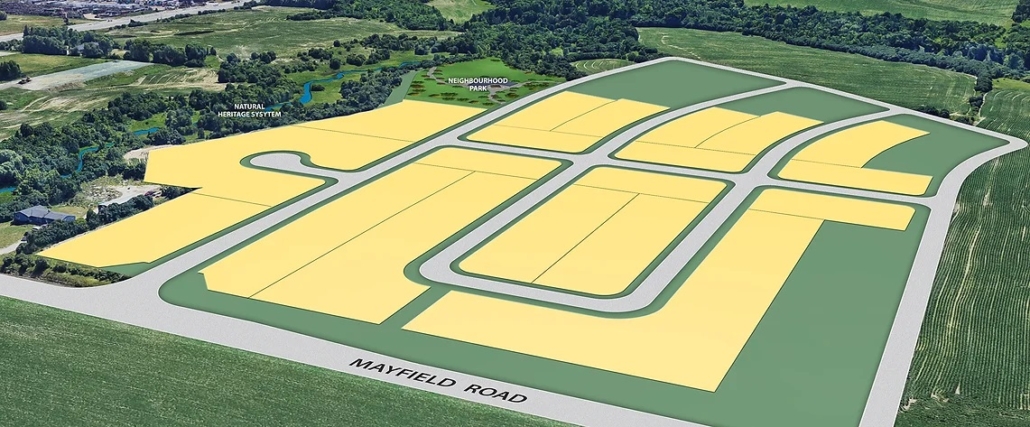
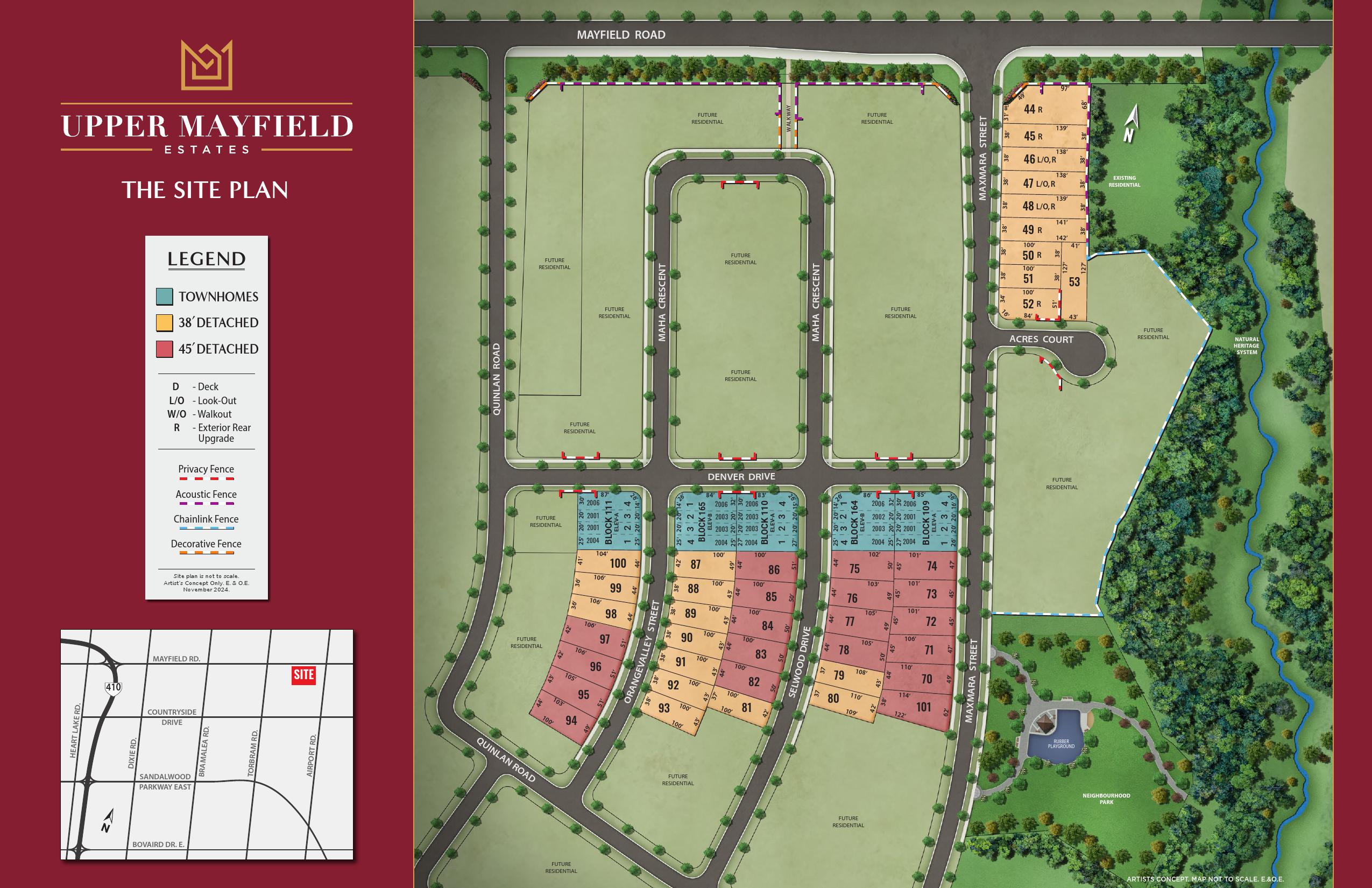
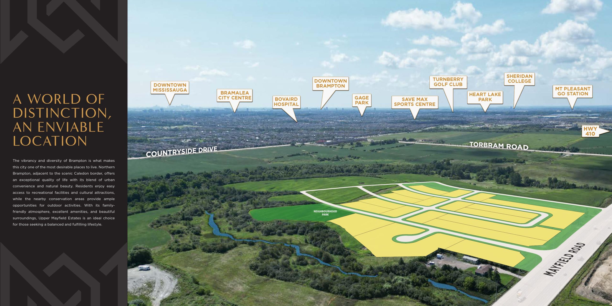
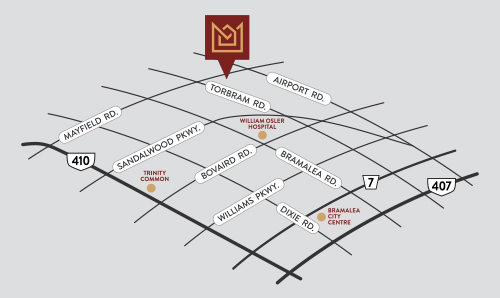
Welcome to Upper Mayfield Estates Homes
Discover a community where luxury meets modern living, crafted by the renowned Caliber Homes. Strategically located at Mayfield Rd & Airport Rd in Brampton, Upper Mayfield Estates offers a seamless blend of contemporary design, superior craftsmanship, and unmatched convenience. This stunning development features freehold townhomes and single-detached homes set in a vibrant yet serene neighborhood, making it the perfect choice for families and investors alike.

Upper Mayfield Estates Homes benefits from a strategic location, offering easy access to major hubs and essential services:
From shopping to recreation, Upper Mayfield Estates Homes places all essential amenities at your doorstep:
Experience contemporary living with townhomes thoughtfully designed for style and functionality. Generous layouts and high-end finishes create a perfect balance of comfort and elegance.
Each home is built with meticulous craftsmanship by Caliber Homes, ensuring a residence that is as durable as it is beautiful.
From scenic trails to state-of-the-art fitness centers, residents can enjoy a wealth of recreational options:
Upper Mayfield Estates Homes is surrounded by Brampton’s cultural richness:
Upper Mayfield Estates Homes offers an exceptional quality of life, combining luxury, convenience, and natural beauty. Whether you’re looking for a spacious family home or a stylish townhome, this community is designed to exceed expectations. With unparalleled amenities, stunning home designs, and a location that connects you to everything Brampton has to offer, Upper Mayfield Estates Homes is more than a residence—it’s the perfect place to call home.
Make Upper Mayfield Estates Homes your new beginning today.
| Suite Name | Suite Type | Size | View | Price | ||
|---|---|---|---|---|---|---|
|
Available
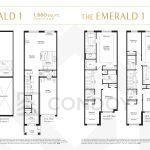 |
THE EMERALD 1 | 3 Bed , 2.5 Bath | 1880 SQFT |
from
$969,990
$516/sq.ft
|
More Info | |
|
Available
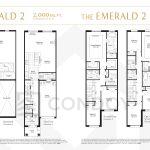 |
THE EMERALD 2 | 3 Bed , 2.5 Bath | 2000 SQFT |
from
$989,990
$495/sq.ft
|
More Info | |
|
Available
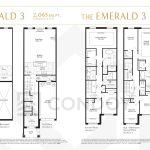 |
THE EMERALD 3 | 3 Bed , 2.5 Bath | 2065 SQFT |
from
$1,009,990
$489/sq.ft
|
More Info | |
|
Available
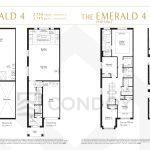 |
THE EMERALD 4 END ELEV. A | 4 Bed , 2.5 Bath | 2150 SQFT |
$1,029,990
$479/sq.ft
|
More Info | |
|
Available
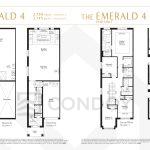 |
THE EMERALD 4 END ELEV. B | 4 Bed , 2.5 Bath | 2145 SQFT |
$1,039,990
$485/sq.ft
|
More Info | |
|
Available
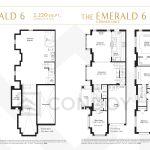 |
THE EMERALD 6 CORNER | 4 Bed , 2.5 Bath | 2220 SQFT |
from
$1,079,990
$486/sq.ft
|
More Info | |
|
Available
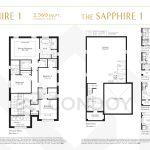 |
THE SAPPHIRE 1 | 4 Bed , 3.5 Bath | 2560 SQFT |
from
$1,459,990
$570/sq.ft
|
More Info | |
|
Available
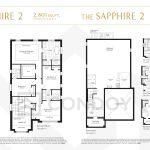 |
THE SAPPHIRE 2 | 4 Bed , 3.5 Bath | 2801 SQFT |
from
$1,499,990
$536/sq.ft
|
More Info | |
|
Available
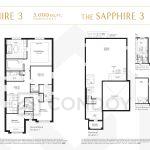 |
THE SAPPHIRE 3 | 4 Bed , 3.5 Bath | 3000 SQFT |
from
$1,529,990
$510/sq.ft
|
More Info | |
|
Available
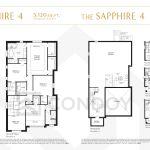 |
THE SAPPHIRE 4 | 4 Bed , 3.5 Bath | 3120 SQFT |
from
$1,559,990
$500/sq.ft
|
More Info | |
|
Available
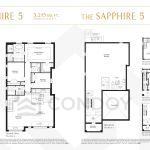 |
THE SAPPHIRE 5 | 5 Bed , 3 Bath | 3215 SQFT |
from
$1,609,990
$501/sq.ft
|
More Info | |
|
Available
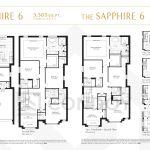 |
THE SAPPHIRE 6 | 4 Bed , 3.5 Bath | 3305 SQFT |
from
$1,614,990
$489/sq.ft
|
More Info | |
|
Available
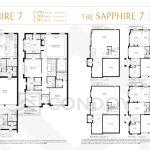 |
THE SAPPHIRE 7 CORNER ELEV. A | 4 Bed , 3.5 Bath | 3340 SQFT |
$1,669,990
$500/sq.ft
|
More Info | |
|
Available
 |
THE SAPPHIRE 7 CORNER ELEV. B | 4 Bed , 3.5 Bath | 3306 SQFT |
$1,679,990
$508/sq.ft
|
More Info | |
|
Available
 |
THE SAPPHIRE 7 CORNER ELEV. C | 4 Bed , 3.5 Bath | 3315 SQFT |
$1,699,990
$513/sq.ft
|
More Info | |
|
Available
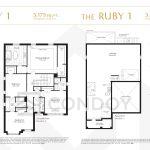 |
THE RUBY 1 | 4 Bed , 3.5 Bath | 3175 SQFT |
from
$1,749,990
$551/sq.ft
|
More Info | |
|
Available
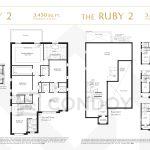 |
THE RUBY 2 | 4 Bed , 3.5 Bath | 3430 SQFT |
from
$1,769,990
$516/sq.ft
|
More Info | |
|
Available
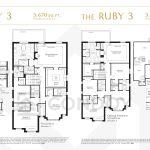 |
THE RUBY 3 | 4 Bed , 5 Bath | 3670 SQFT |
from
$1,789,990
$488/sq.ft
|
More Info | |
|
Available
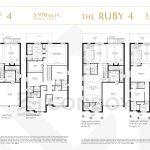 |
THE RUBY 4 | 5 Bed , 5.5 Bath | 3970 SQFT |
from
$1,814,990
$457/sq.ft
|
More Info |
300 Richmond St W #300, Toronto, ON M5V 1X2
inquiries@Condoy.com
(416) 599-9599
We are independent realtors® with Home leader Realty Inc. Brokerage in Toronto. Our team specializes in pre-construction sales and through our developer relationships have access to PLATINUM SALES & TRUE UNIT ALLOCATION in advance of the general REALTOR® and the general public. We do not represent the builder directly.
