Upper Caledon East Homes Is A New Freehold Single Family & Towns Development By Aspen Ridge and Country Wide Homes Ltd. and Regal Crest Homes Located At Airport Rd & Castlederg Side Rd, Caledon.
Register below to secure your unit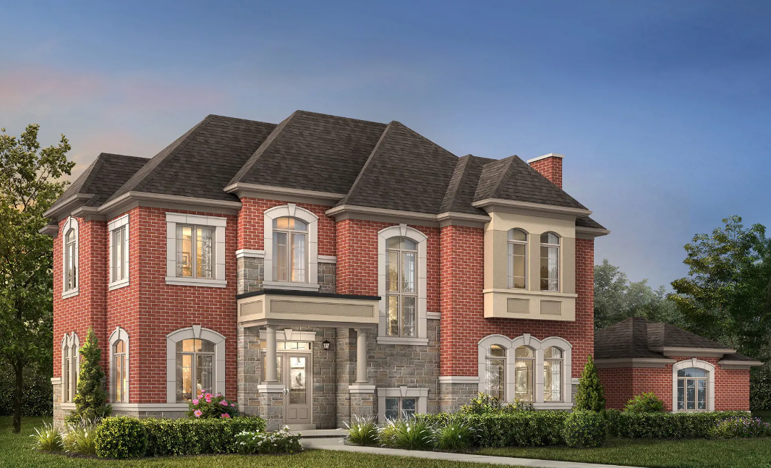
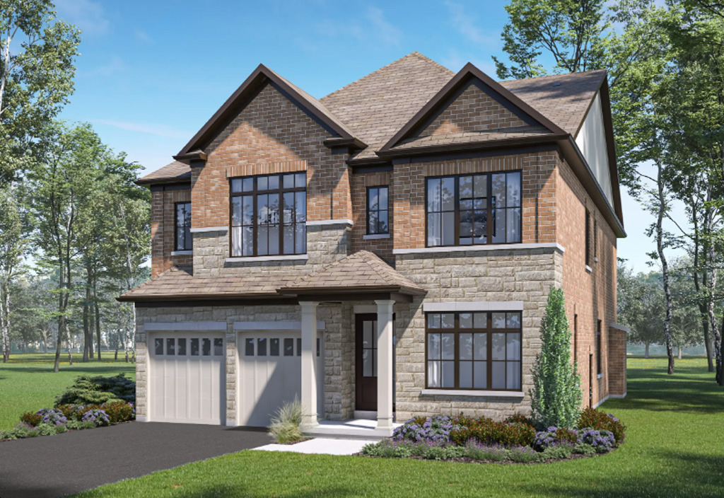
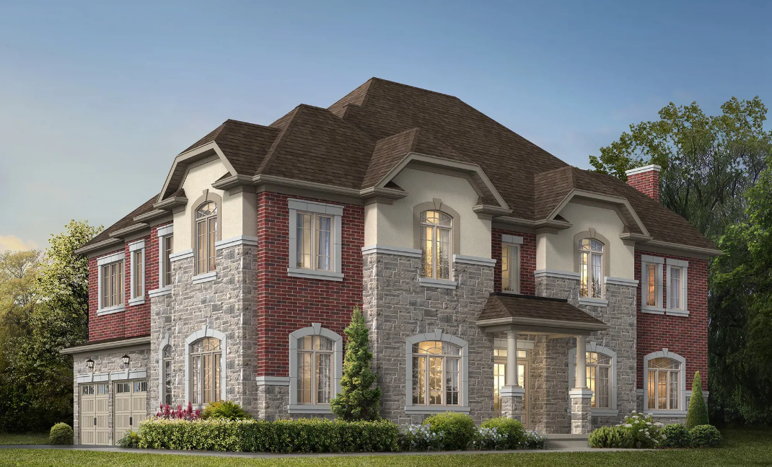
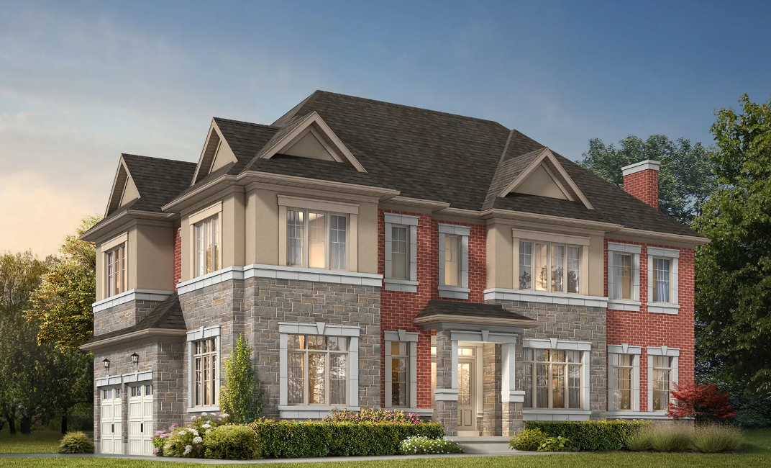
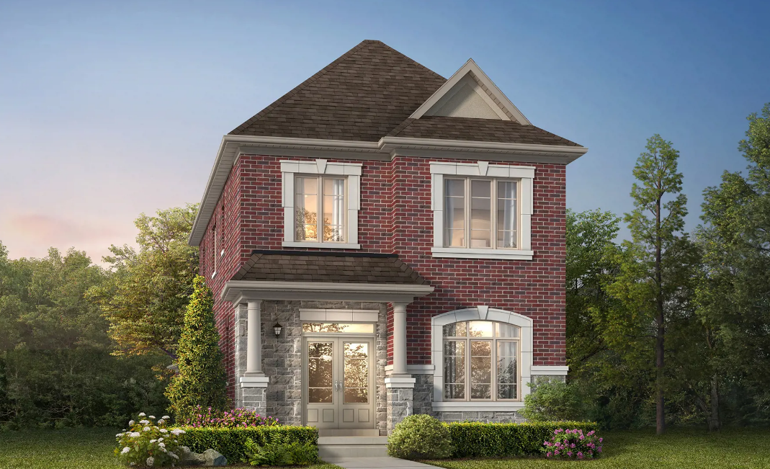
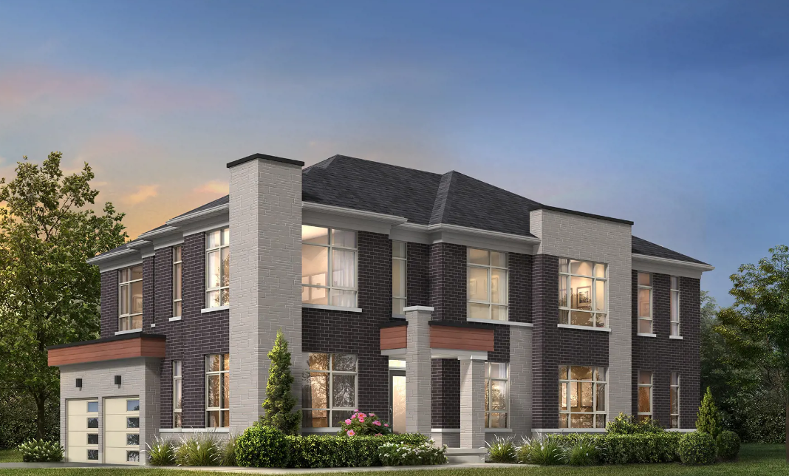
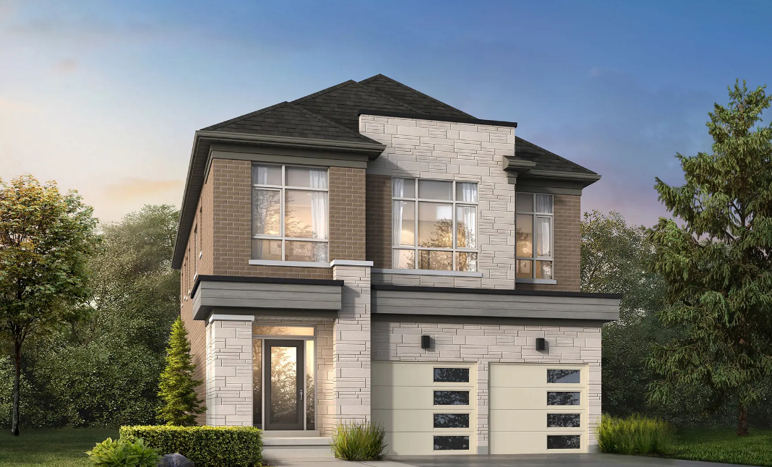
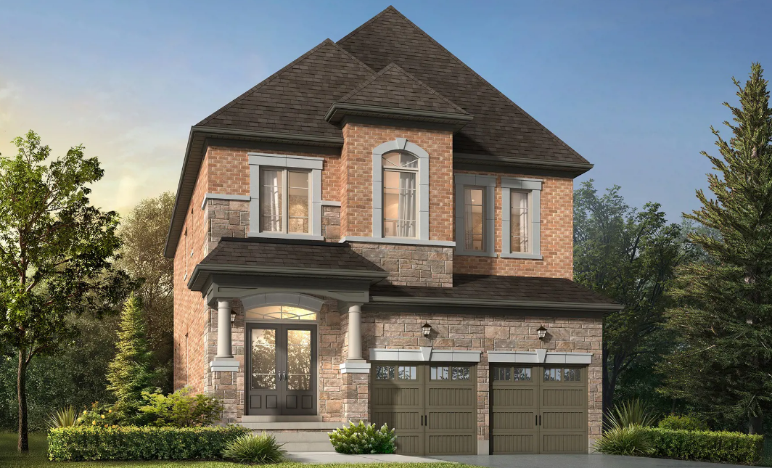
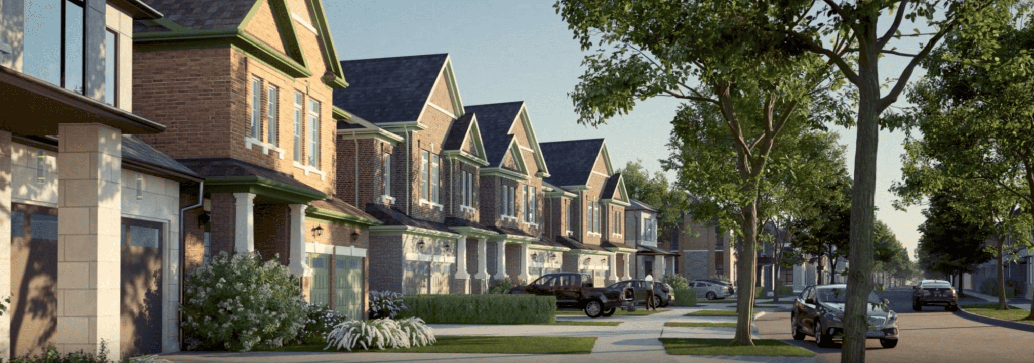
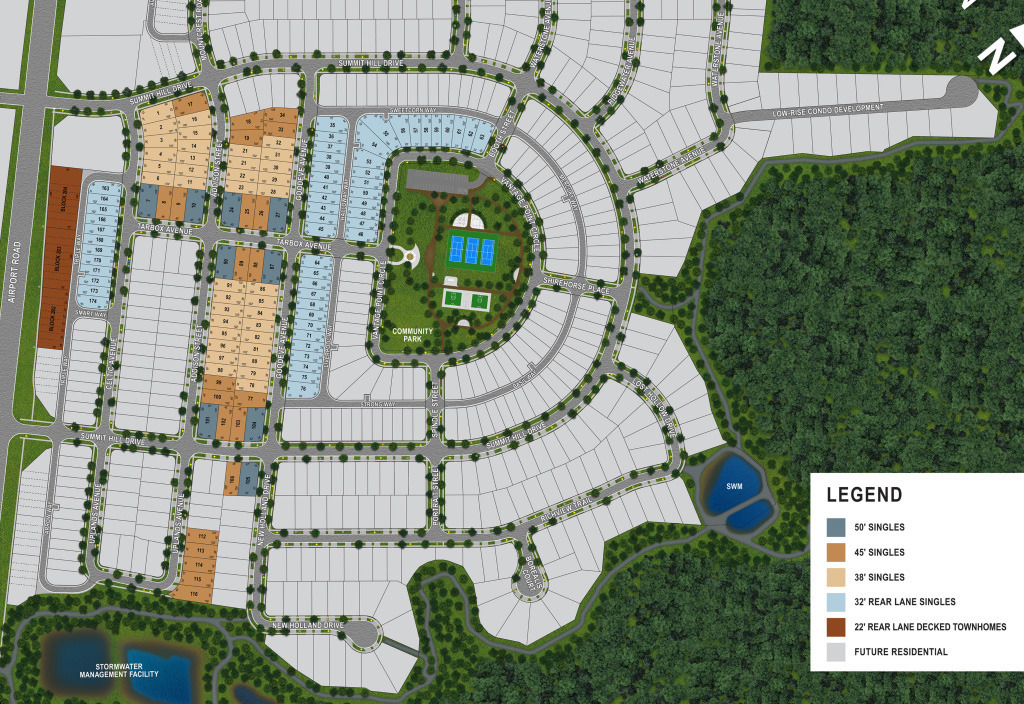
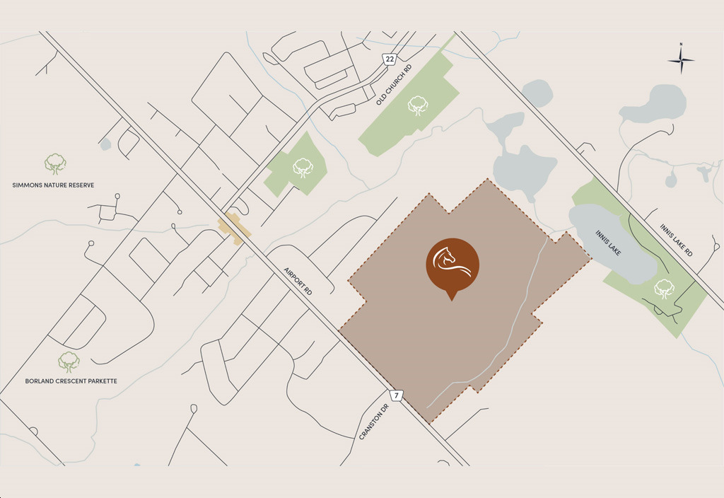
DEPOSIT STRUCTURE:
$50,000 with Agreement
$50,000 in 30 Days
$50,000 in 120 Days
$50,000 in 150 Days
Introducing Upper Caledon East Homes by Aspen Ridge, an exceptional single-family development nestled at the intersection of Airport Rd & Castlederg Side Rd in the heart of Caledon. This prestigious community sets a new standard with its diverse range of housing options, surrounded by expansive green valleys that seamlessly blend elegance, tranquility, and modern convenience in the esteemed town of Caledon East.
Embark on a journey to discover your perfect home at Upper Caledon East, where every corner invites you to experience a life of unparalleled charm and comfort. Located amidst lush, verdant landscapes at the crossroads of Airport Road and Cranston Drive, this magnificent community offers more than just a residence; it promises a lifestyle enriched by every conceivable amenity right at your doorstep. Immerse yourself in a neighborhood that inspires exploration and adventure, boasting top-tier educational facilities, abundant outdoor recreational opportunities, and a wealth of culinary delights. Upper Caledon East Homes invites you to embrace a harmonious blend of natural beauty and modern living, making it the ideal destination for those seeking a truly exceptional place to call home.

Immerse yourself in the vibrant community of Caledon East, where an abundance of amenities awaits just steps from your door. Here, you’ll find top-tier schools, a wide range of outdoor recreational activities, and a diverse selection of dining options to satisfy any palate. Envision a meticulously planned environment featuring secure bike lanes, interconnected trails, and expansive green spaces, offering endless opportunities for both relaxation and active pursuits. Whether you seek a peaceful stroll through serene landscapes or an exhilarating bike ride along scenic paths, this community caters to all your recreational desires. Beyond being a mere residence, it’s a sanctuary inviting you to harmonize with nature through well-designed amenities that foster exploration and enjoyment of the outdoors.

Discover the charm of Caledon East with its scenic beauty, renowned schools, and abundant outdoor activities. Nestled amidst lush green valleys and rolling hills, this community offers a serene backdrop for residents seeking a tranquil lifestyle. Families benefit from access to top-rated schools, ensuring quality education. Outdoor enthusiasts can explore a network of trails ideal for hiking, biking, and horseback riding, while the diverse dining scene caters to all tastes. Throughout the year, community events and festivals foster a strong sense of camaraderie among residents. Historic buildings and a quaint downtown add to the area’s character, complemented by convenient access to major transportation routes like Airport Road, connecting residents to nearby cities and amenities. Experience the perfect blend of natural beauty, community spirit, and convenience in Caledon East.
Caledon East combines suburban tranquility with convenient access to transportation networks, offering residents a balanced lifestyle. Major roadways such as Airport Road and Highway 410 seamlessly connect the community to neighboring towns and cities, facilitating easy commuting and access to essential amenities. While public transit options include local bus routes operated by agencies like Brampton Transit, residents primarily rely on personal vehicles for daily travel, supported by ample parking and well-maintained roads. Ongoing infrastructure developments aim to enhance transit options and connectivity in the area, promising continued improvements to support the region’s growth and accessibility. Discover Caledon East, where peaceful living meets seamless connectivity.
Caledon East has seen remarkable growth and development in recent years, marked by the expansion of residential options to accommodate a diverse range of lifestyles. New developments, including single-family homes, townhouses, and condominiums, have contributed to the area’s appeal to families, retirees, and young professionals alike. Alongside residential growth, significant investments in infrastructure have been made, with expanded road networks and upgraded utilities enhancing connectivity and supporting the increasing population. Public amenities such as parks, community centers, and recreational facilities have also been improved to enrich the quality of life for residents.
Commercial and retail sectors have flourished in tandem with residential expansion, offering a variety of shopping, dining, and service options within close proximity. This growth is complemented by a commitment to sustainability, with initiatives focusing on green building practices, energy efficiency, and the preservation of natural landscapes. This holistic approach aims to maintain Caledon East’s rural charm while promoting responsible urban development.
Community engagement remains integral to the planning and implementation of growth strategies, ensuring that development aligns with the preferences and needs of residents. Local government and stakeholders collaborate to foster a cohesive vision for the future, emphasizing inclusivity, environmental stewardship, and the preservation of community identity. As Caledon East continues to evolve, it strives to create a vibrant and sustainable community that preserves its character while welcoming new opportunities for residents and businesses alike.
Townhomes in residential communities like those found in Caledon East offer a variety of amenities designed to enhance residents’ lifestyles. These include recreational facilities such as parks, playgrounds, and community centers, providing spaces for outdoor activities and social gatherings. Many developments also feature fitness centers, sports facilities like tennis courts or swimming pools, and walking/cycling paths that promote an active and healthy lifestyle within the community. Convenient access to shopping centers, grocery stores, and dining establishments ensures residents have easy access to everyday necessities and culinary options. Proximity to schools and educational facilities is advantageous for families, while community events and services foster a sense of belonging and enhance the overall living experience. Easy access to transportation routes further enhances the convenience and connectivity of these vibrant townhome communities.
Investing in this project presents a compelling opportunity due to its comprehensive amenities and high-quality construction. With features like fully graded and sodded lots, superior exterior materials, and modern interior finishes including quartz countertops and engineered hardwood floors, the homes promise both comfort and durability. The inclusion of energy-efficient systems, such as high-efficiency gas forced air furnaces and HRV systems, ensures ongoing operational savings. Additionally, the proximity to major transportation routes and local amenities enhances convenience and desirability. This combination of superior craftsmanship, energy efficiency, and strategic location makes this project a sound investment choice for long-term value and residential satisfaction.
Upper Caledon East Homes is currently in the preconstruction phase, offering an exciting opportunity to secure a new home in a sought-after location. This phase allows potential buyers to choose from a range of floor plans and customize features to suit their preferences. As the project progresses, investors can benefit from early pricing incentives and potential appreciation as the community develops. With its commitment to quality construction and modern amenities, Upper Caledon East Homes promises to be a desirable residential choice in Caledon.
Upper Caledon East Homes is developed by esteemed builders Regal Crest Homes, CountryWide Homes, and Aspen Ridge Homes, renowned for their commitment to excellence in residential development. With a collective reputation for delivering quality craftsmanship and innovative design, these developers bring a wealth of experience to this new community. Their collaboration ensures that Upper Caledon East Homes will offer superior construction standards, modern amenities, and a vibrant living environment in Caledon.
Investing in Upper Caledon East Homes offers a promising opportunity for those seeking both quality living and financial gain. With reputable developers, customizable floor plans, and a commitment to sustainable living, this community promises long-term value and satisfaction. Its strategic location in Caledon East, coupled with planned amenities and proximity to essential services, enhances its appeal for families and investors alike. As the project progresses through its preconstruction phase, early investors can secure favorable pricing and potentially benefit from future appreciation. Upper Caledon East Homes stands as a solid choice for anyone looking to invest in a thriving, well-planned community.
300 Richmond St W #300, Toronto, ON M5V 1X2
inquiries@Condoy.com
(416) 599-9599
We are independent realtors® with Home leader Realty Inc. Brokerage in Toronto. Our team specializes in pre-construction sales and through our developer relationships have access to PLATINUM SALES & TRUE UNIT ALLOCATION in advance of the general REALTOR® and the general public. We do not represent the builder directly.
