U.C. Tower 3 is a new pre-construction condo development by Tribute Communities. Located at Simcoe Street North and Winchester Road East in Oshawa.
Register below to secure your unit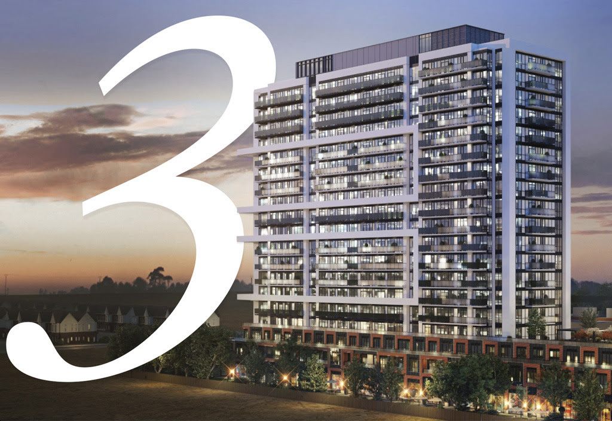
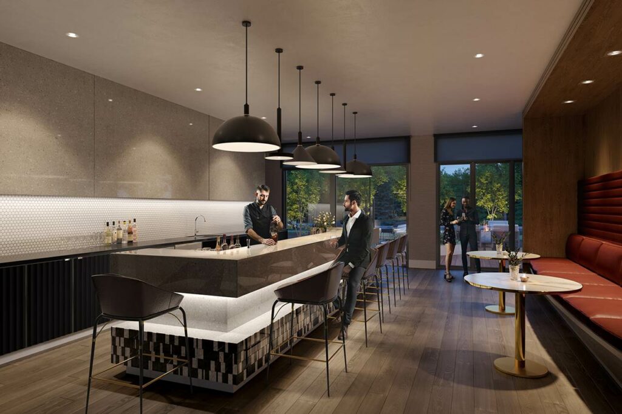
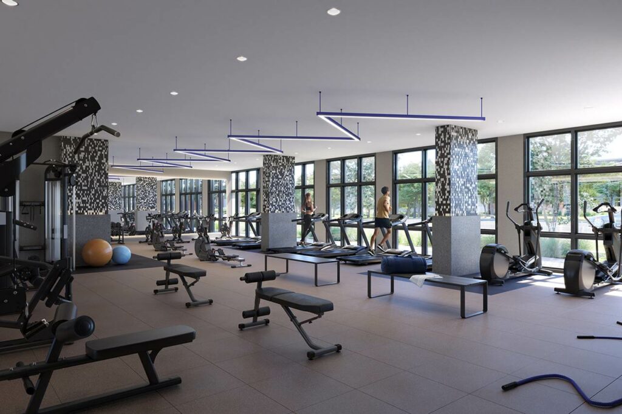
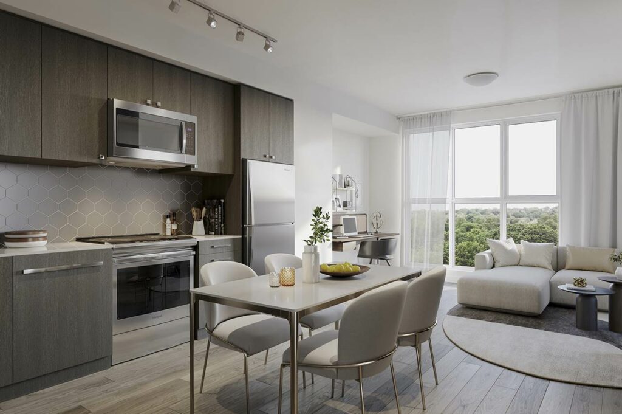
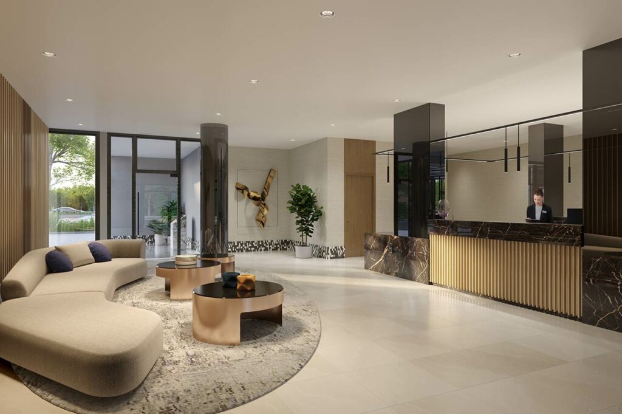
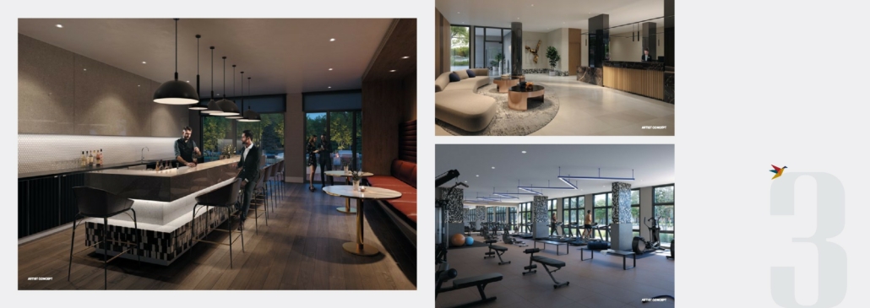
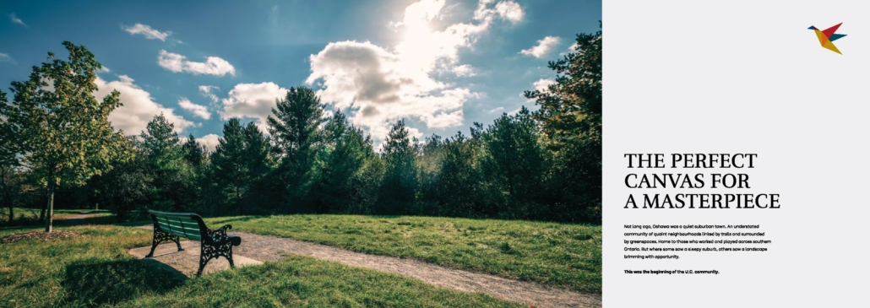
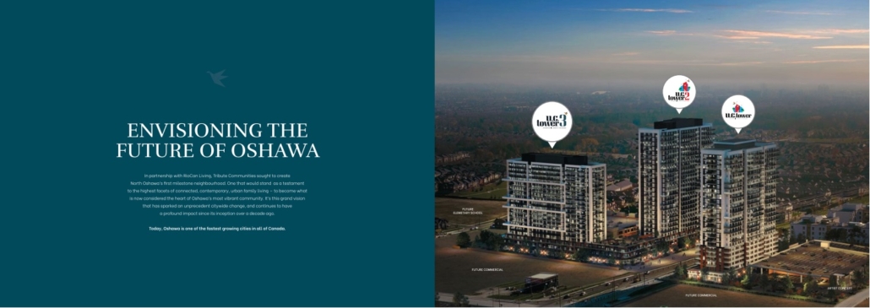
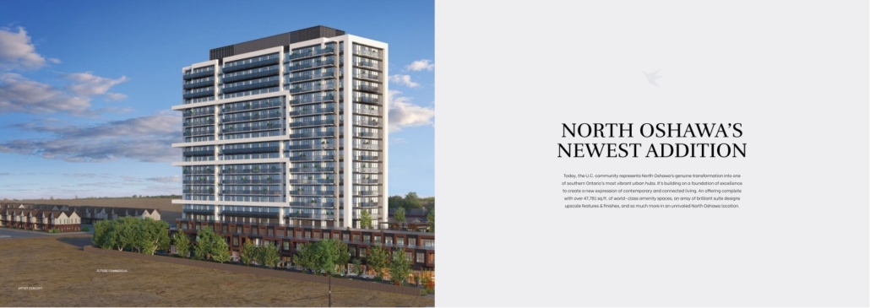
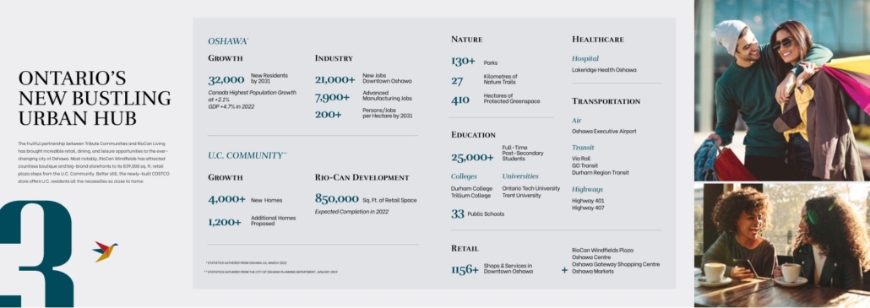
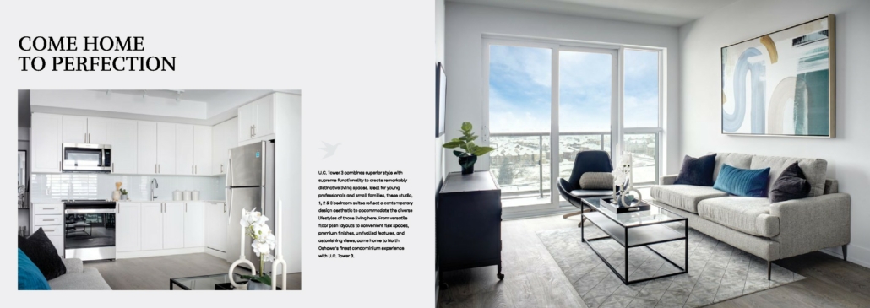
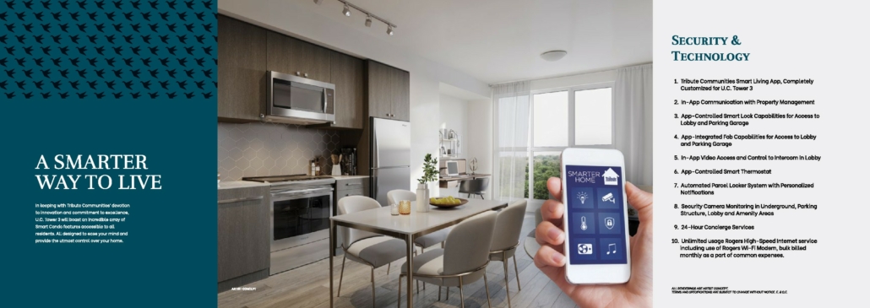
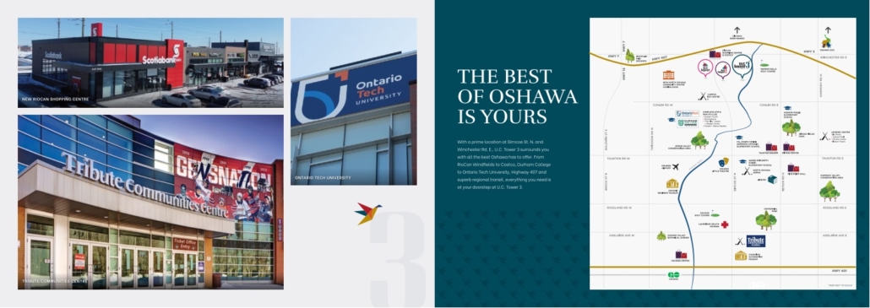
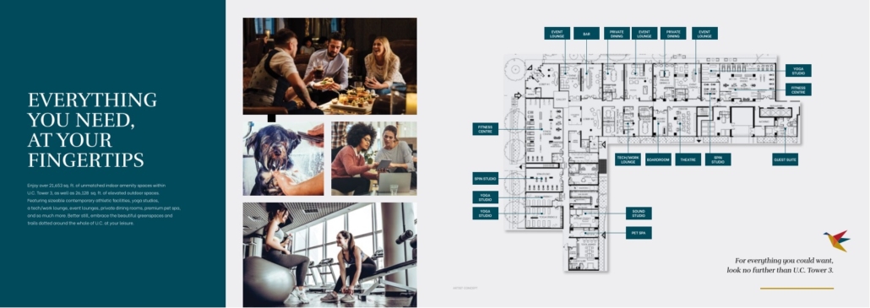
Limited Time Deposit Structure:
$10,000 on Signing
Balance to 5% in 30 days
1% on Occupancy
Total 6% Deposit
U.C. Tower 3 emerges as the latest addition to Tribute’s meticulously planned community in uptown Oshawa, offering a distinct opportunity for residents and investors alike. Nestled in this vibrant locale, it presents a prime location with proximity to premier lifestyle amenities, all at a fraction of the cost of downtown Toronto condos. Crafted to elevate your living experience, U.C. Tower 3 situates you in a coveted Oshawa locale, surrounded by lush green spaces, championship golf courses, and esteemed retail destinations like the RioCan Shopping Centre. Immerse yourself in Oshawa’s cultural scene with attractions such as the Oshawa Little Theatre, alongside renowned educational institutions like Ontario Tech University and Durham College. With easy access to major highways including 407 and 401, U.C. Tower 3 ensures unparalleled connectivity. Experience modern living at its finest, where every necessity and desire finds fulfillment. Stay tuned for the imminent launch of U.C. Tower 2, continuing the legacy of exceptional living.
U.C. Tower 3 Condos is poised to ascend within the highly sought-after North Oshawa neighborhood, attracting a diverse array of homebuyers drawn to its close proximity to exceptional schooling, major highways, and local amenities, making it an enticing investment opportunity for both homeowners and renters alike. Its allure lies in its convenient access to an array of family-friendly amenities mere minutes away, including shopping malls, restaurants, movie theaters, and entertainment centers like the Oshawa Centre and SmartCentre, all within a 10-minute radius. Moreover, the development enjoys proximity to esteemed educational institutions such as the University of Ontario Institute of Technology and Durham College, rendering it an ideal residence for students. Nature enthusiasts will revel in the abundance of outdoor spaces nearby, with trails, ravine networks, parks, golf courses, and creeks dotting the landscape. Within minutes, residents can access Kendron Dells Golf Club, Winchester Golf Club, Cedar Valley Conservation Area, and picturesque waterfront areas, offering endless opportunities for leisure activities such as picnics, pet-friendly outings, jogging, hiking, and biking. With a well-connected network of arterial streets crisscrossing Oshawa, commuters enjoy easy access to public transportation, with the bus station within walking distance and the Oshawa and Whitby Train Stations just a short drive away, ensuring seamless connectivity for residents and locals alike.
Nestled in North Oshawa, the Columbus neighborhood offers a suburban ambiance alongside convenient access to key amenities. U.C. Tower 3 enhances this community, adding a modern residential option within close reach of major highways, facilitating easy commutes to various city destinations. With its serene streets and well-kept parks, Columbus proves ideal for families seeking a peaceful residential setting, providing ample green spaces for children to play and residents to enjoy outdoor pursuits. Families benefit from the neighborhood’s proximity to multiple schools, ensuring quality education options for students of all ages. Moreover, Columbus fosters a tight-knit community spirit, where residents frequently come together for organized events like street barbecues, community cleanups, and festive celebrations. Residents also enjoy proximity to diverse shopping and dining establishments, ranging from supermarkets to quaint cafes, providing everything needed for daily life nearby. The neighborhood further boasts numerous recreational facilities, including sports fields, community centers, and fitness facilities, catering to various interests and promoting an active lifestyle. Offering a wide array of housing options, including single-family homes, townhouses, and apartments, Columbus accommodates diverse lifestyles, making it an attractive destination for first-time homebuyers, downsizers, and renters alike.
Columbus residents enjoy the benefits of a robust public transit system, with regular bus services linking them to various destinations within and beyond Oshawa. The neighborhood’s proximity to bus stops ensures convenient access to public transportation for commuting to work, school, or other parts of the city. Additionally, for those needing to venture further, Columbus is well-served by GO Transit services, with the Oshawa GO Station providing commuter train and bus services, facilitating easy connections to downtown Toronto and other GTA destinations. This connectivity to regional transit networks makes Columbus an appealing choice for commuters who favor public transportation. Moreover, Columbus is strategically positioned near major highways such as Highway 401 and Highway 407, offering residents seamless access to neighboring cities and towns, as well as convenient connections to other major highways in the area. Whether traveling by car or utilizing public transit, Columbus residents benefit from efficient transportation options for both local and regional travel. Furthermore, the neighborhood boasts pedestrian-friendly streets and cycling infrastructure, with sidewalks and bike lanes promoting an active and sustainable lifestyle. From U.C. Tower 3 Condos, residents can effortlessly navigate the GTA, with the convenience of Hwy 407 and Hwy 401 just minutes away. Simcoe St N swiftly connects commuters to King St E and Hwy 401, while the newly constructed Hwy 407 provides a direct route to downtown Toronto, reachable in as little as 60 minutes.
An evident facet of the area’s expansion entails the proliferation of residential projects, including the introduction of contemporary condominium complexes such as U.C. Tower 3 Condos. These endeavors cater to the escalating demand for housing options, enticing new residents and enriching the neighborhood’s vitality. Concurrently, Columbus has witnessed substantial progress in commercial growth, marked by the emergence of fresh shopping centers, dining establishments, and entertainment venues, all aimed at meeting residents’ needs and elevating the area’s amenities and quality of life. Infrastructure enhancements have been prioritized by the city to accommodate the burgeoning population and enhance connectivity. This encompasses initiatives like road expansions, upgrades to public transit systems, and the establishment of pedestrian-friendly pathways, collectively enhancing accessibility and convenience within the vicinity. Columbus benefits from its adjacency to esteemed educational institutions such as the University of Ontario Institute of Technology and Durham College, drawing students to the area while fostering innovation and collaboration, thereby fueling further advancement. Despite ongoing urbanization, concerted efforts have been made to safeguard and enhance green spaces within Columbus. Parks, trails, and recreational areas afford residents opportunities for outdoor leisure and relaxation, bolstering the neighborhood’s overall livability. Crucially, the growth and evolution of Columbus have been significantly influenced by community engagement and collaboration. Residents, local businesses, and governmental bodies collaborate to identify needs, address concerns, and implement initiatives that promote sustainable and inclusive growth within the area.
GENERAL
KITCHENS
BATHROOMS
LAUNDRY
TERRACES & BALCONIES
MECHANICAL
LIGHTING & ELECTRICAL
SECURITY & TECHNOLOGY
Investing in U.C Tower 3 presents a prime opportunity due to its strategic location, robust amenities, and promising growth potential. With its modern design, proximity to essential amenities, and strong community engagement, U.C Tower 3 offers a desirable living environment that appeals to both residents and investors alike. Additionally, ongoing infrastructure developments and the neighborhood’s upward trajectory ensure long-term value appreciation, making it an attractive investment prospect.
U.C Tower 3 is currently in the construction phase, poised to transform from blueprints to reality. As workers diligently bring the vision to life, anticipation mounts for the unveiling of this modern residential marvel. With each day of progress, excitement builds among future residents and investors eager to witness the completion of this transformative project. As construction progresses, U.C Tower 3 stands as a testament to the dedication and craftsmanship shaping its evolution.
Tribute Communities is highly esteemed in the real estate sector, known for its outstanding reputation. With numerous projects across the Greater Toronto Area (GTA), the company is dedicated to crafting residences of unparalleled quality and enduring value, ensuring that customers take pride in calling them home for years to come.
Investing in U.C Tower 3 presents an exciting opportunity to become part of a thriving community in North Oshawa. With Tribute Communities’ renowned reputation for quality and value, investors can expect a return on their investment that reflects the project’s commitment to excellence. The diverse suite options, upscale amenities, and innovative features ensure broad appeal to residents and potential tenants. As the project progresses through construction, anticipation grows for the realization of this modern residential gem. Ultimately, investing in U.C Tower 3 promises both financial gain and the satisfaction of being part of a vibrant and dynamic neighborhood.
| Suite Name | Suite Type | Size | View | Price | ||
|---|---|---|---|---|---|---|
|
Available
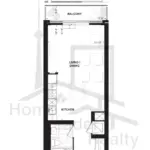 |
Unit 47 Level 3 | Studio , 1 Bath | 448 SQFT | North |
$506,990
$1132/sq.ft
|
More Info |
|
Available
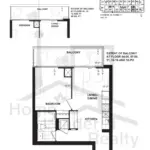 |
Unit 40 Level 4 | 1 Bed , 1 Bath | 518 SQFT | South |
$568,990
$1098/sq.ft
|
More Info |
|
Available
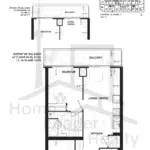 |
Unit 31 Level 4 | 1.5 Bed , 2 Bath | 659 SQFT | North |
$700,990
$1064/sq.ft
|
More Info |
|
Available
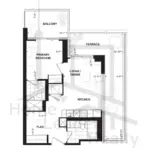 |
Unit 26 Level 4 | 1.5 Bed , 2 Bath | 556 SQFT | South West |
$673,990
$1212/sq.ft
|
More Info |
|
Available
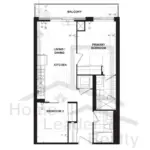 |
Unit 52 Level 3 | 2 Bed , 2 Bath | 678 SQFT | North |
$712,990
$1052/sq.ft
|
More Info |
|
Available
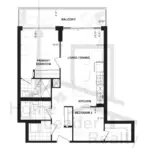 |
Unit 40 Level 3 | 2 Bed , 2 Bath | 749 SQFT | South |
$735,990
$983/sq.ft
|
More Info |
|
Available
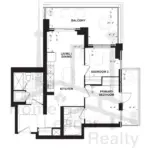 |
Unit 54 Level 3 | 2 Bed , 2 Bath | 752 SQFT | North East |
$819,990
$1090/sq.ft
|
More Info |
|
Available
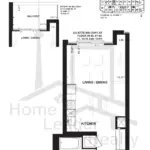 |
Unit 30 Level 5 | Studio , 1 Bath | 441 SQFT | North |
$508,990
$1154/sq.ft
|
More Info |
|
Available
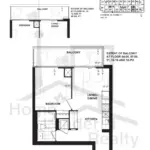 |
Unit 40 Level 6 | 1 Bed , 1 Bath | 518 SQFT | South |
$585,990
$1131/sq.ft
|
More Info |
|
Available
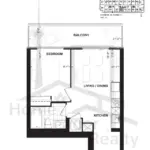 |
Unit 22 Level 6 | 1 Bed , 1 Bath | 536 SQFT | South |
$600,990
$1121/sq.ft
|
More Info |
|
Available
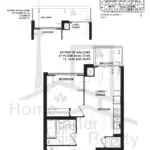 |
Unit 41 Level 8 | 1.5 Bed , 1 Bath | 584 SQFT | South |
$654,990
$1122/sq.ft
|
More Info |
|
Available
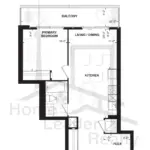 |
Unit 28 Level 6 | 1.5 Bed , 1 Bath | 588 SQFT | North |
$657,990
$1119/sq.ft
|
More Info |
|
Available
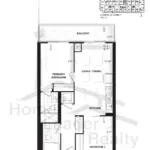 |
Unit 33 Level 6 | 2 Bed , 2 Bath | 689 SQFT | North |
$713,990
$1036/sq.ft
|
More Info |
|
Available
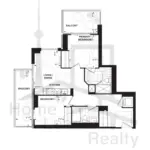 |
Unit 27 Level 6 | 2 Bed , 2 Bath | 729 SQFT | North West |
$759,990
$1043/sq.ft
|
More Info |
|
Available
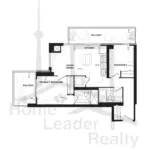 |
Unit 26 Level 5 | 2 Bed , 2 Bath | 717 SQFT | South West |
$774,990
$1081/sq.ft
|
More Info |
|
Available
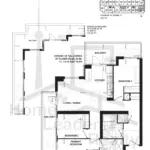 |
Unit 38 Level 7 | 3 Bed , 2 Bath | 960 SQFT | South East |
$908,990
$947/sq.ft
|
More Info |
300 Richmond St W #300, Toronto, ON M5V 1X2
inquiries@Condoy.com
(416) 599-9599
We are independent realtors® with Home leader Realty Inc. Brokerage in Toronto. Our team specializes in pre-construction sales and through our developer relationships have access to PLATINUM SALES & TRUE UNIT ALLOCATION in advance of the general REALTOR® and the general public. We do not represent the builder directly.
