The Townes II at Deer Springs is a new townhouse development by Honeyfield Communities currently in preconstruction at Tottenham Road, New Tecumseth.
Register below to secure your unit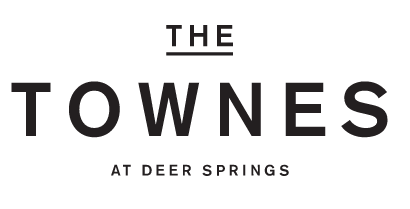

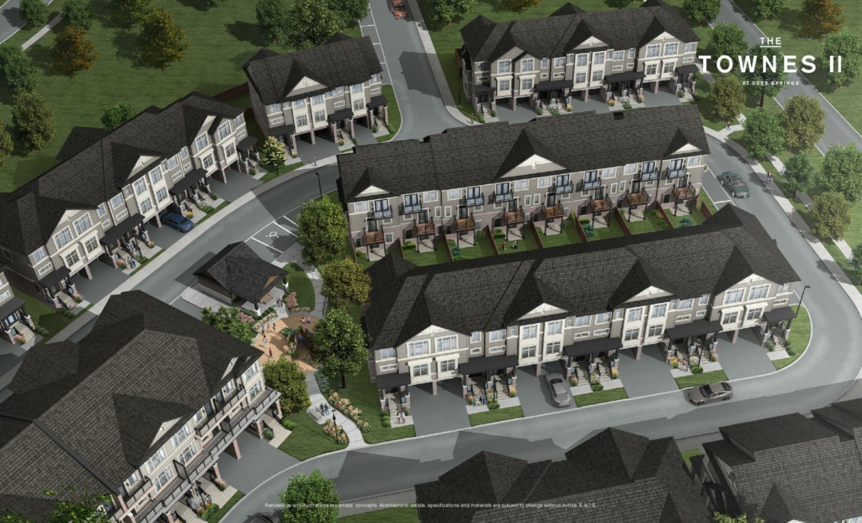
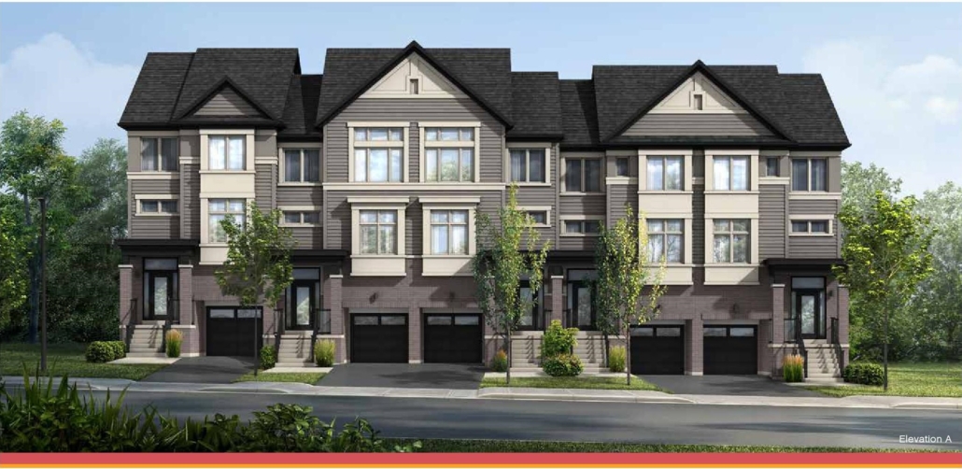
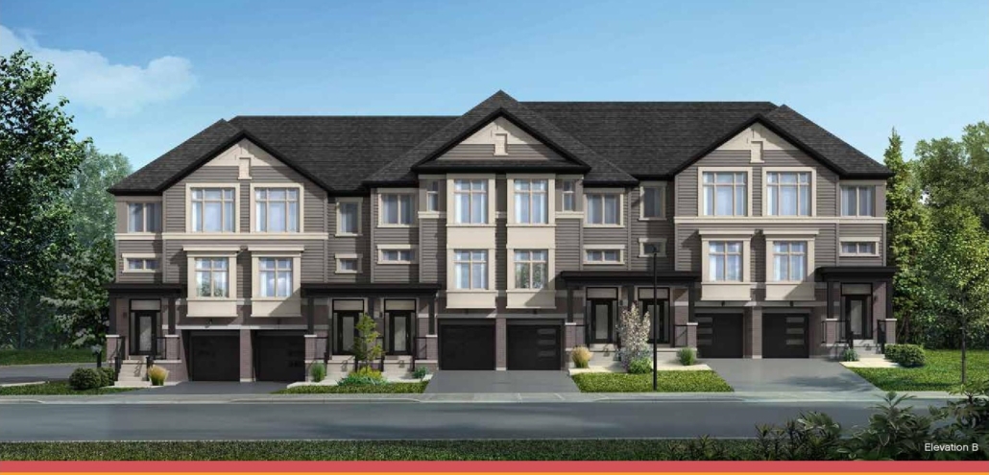
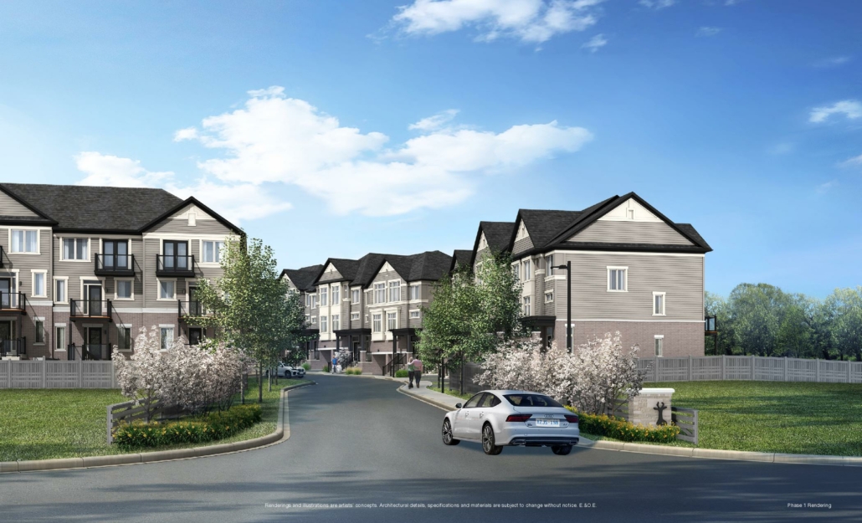
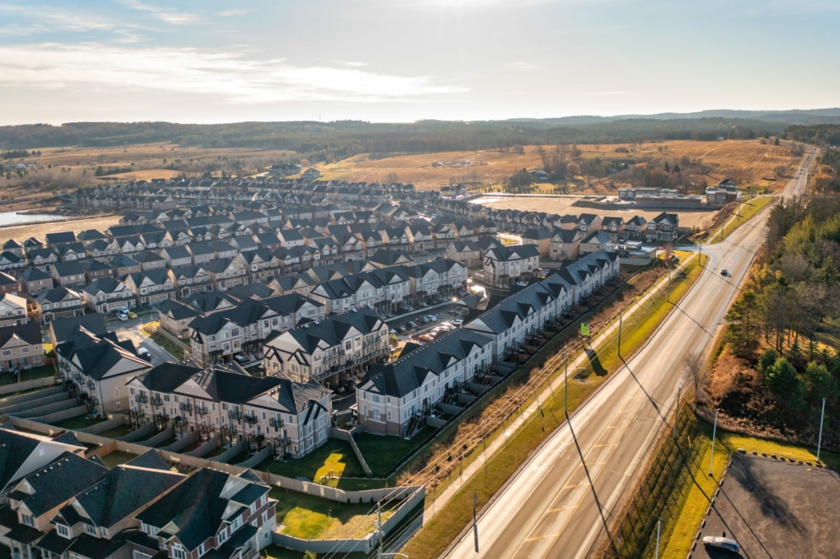
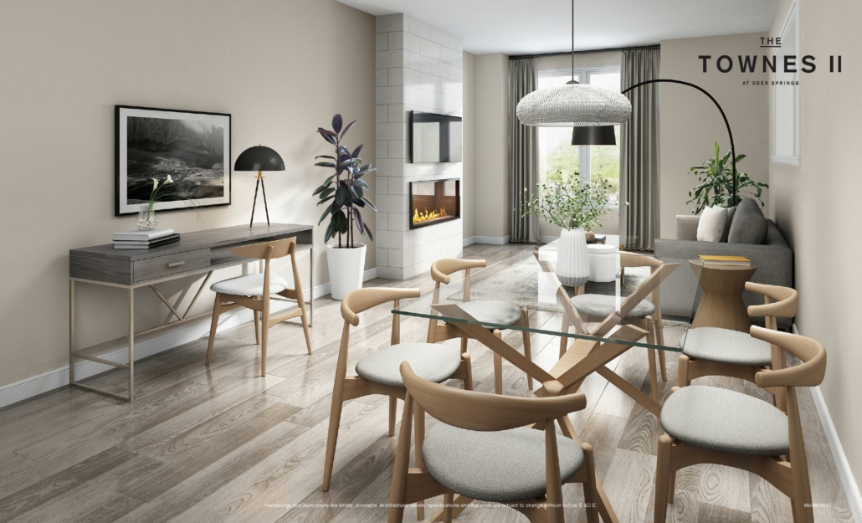
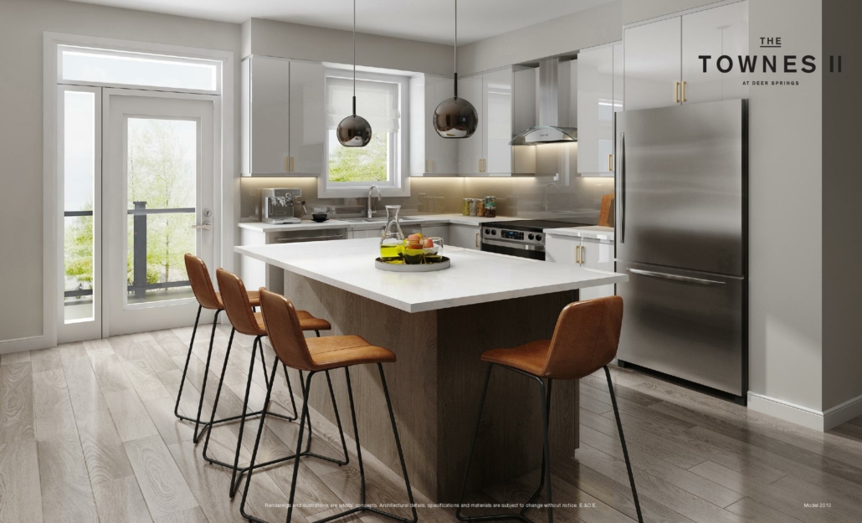
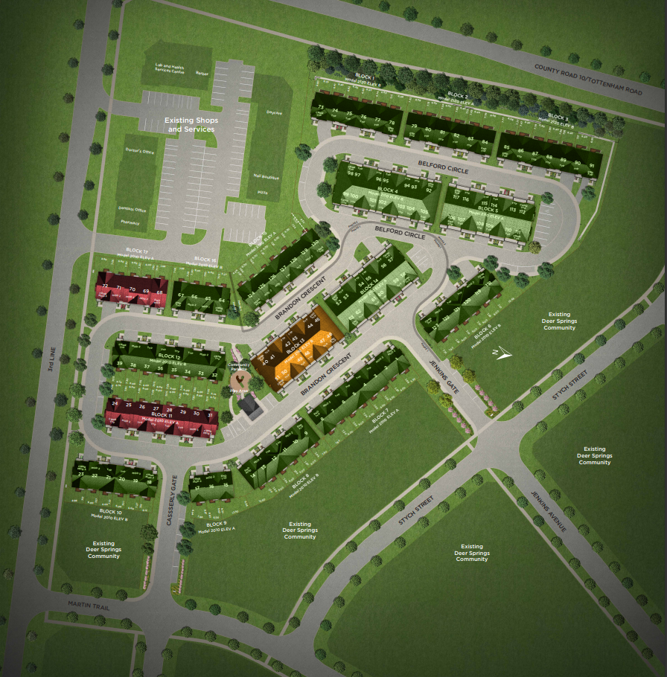
Deposit Schedule:
$20,000 with offer
$20,000 in 30 days
$30,000 in 60 days
Discover tranquility in a high-quality townhome community adorned with picturesque landscaping. Every townhome visible from the street will be meticulously maintained, featuring a lively park and playground that will serve as the focal point for family, friends, and neighbors.
In this dynamic new neighborhood situated within the splendid Deer Springs master-planned community, privacy is ensured with enclosed rear yards surrounded by privacy fencing. As the saying goes, good fences make good neighbors. Embrace a happier lifestyle at The Townes.
Key Features of Deer Springs Towns: Proximity to shopping and dining options Close to Tottenham Conservation Area, offering nearby parks
| Suite Name | Suite Type | Size | View | Price | ||
|---|---|---|---|---|---|---|
|
Available
 |
Model 2110 Corner Unit 51 | 3 Bed , 1.5 Bath | 1514 SQFT |
$639,900
$423/sq.ft
|
More Info | |
|
Available
 |
Model 2110 Unit 50 | 3 Bed , 1.5 Bath | 1441 SQFT |
$609,900
$423/sq.ft
|
More Info | |
|
Available
 |
Model 2110 Unit 49 | 3 Bed , 1.5 Bath | 1441 SQFT |
$609,900
$423/sq.ft
|
More Info | |
|
Available
 |
Model 2110 Unit 48 | 3 Bed , 1.5 Bath | 1441 SQFT |
$609,900
$423/sq.ft
|
More Info | |
|
Available
 |
Model 2110 Unit 47 | 3 Bed , 1.5 Bath | 1441 SQFT |
$609,900
$423/sq.ft
|
More Info | |
|
Available
 |
Model 2110 End Unit 46 | 3 Bed , 1.5 Bath | 1529 SQFT |
$629,900
$412/sq.ft
|
More Info | |
|
Available
 |
Model 2110 End Unit 45 | 3 Bed , 1.5 Bath | 1529 SQFT |
$629,900
$412/sq.ft
|
More Info | |
|
Available
 |
Model 2110 Unit 44 | 3 Bed , 1.5 Bath | 1441 SQFT |
$609,900
$424/sq.ft
|
More Info | |
|
Available
 |
Model 2110 Unit 43 | 3 Bed , 1.5 Bath | 1441 SQFT |
$609,900
$423/sq.ft
|
More Info | |
|
Available
 |
Model 2110 Unit 42 | 3 Bed , 1.5 Bath | 1441 SQFT |
$609,900
$423/sq.ft
|
More Info | |
|
Available
 |
Model 2110 Unit 41 | 3 Bed , 1.5 Bath | 1441 SQFT |
$609,900
$423/sq.ft
|
More Info | |
|
Available
 |
Model 2110 Corner Uit 40 | 3 Bed , 1.5 Bath | 1514 SQFT |
$639,900
$423/sq.ft
|
More Info | |
|
Available
 |
Model 2010 Corner Unit 24 | 3 Bed , 2.5 Bath | 1838 SQFT |
$759,900
$413/sq.ft
|
More Info | |
|
Available
 |
Model 2010 Mod 2 Unit 25 | 3 Bed , 2.5 Bath | 1686 SQFT |
$709,900
$421/sq.ft
|
More Info | |
|
Available
 |
Model 2010 Unit 26 | 3 Bed , 2.5 Bath | 1730 SQFT |
$714,900
$413/sq.ft
|
More Info | |
|
Available
 |
Model 2010 Unit 27 | 3 Bed , 2.5 Bath | 1730 SQFT |
$714,900
$413/sq.ft
|
More Info | |
|
Available
 |
Model 2010 Unit 28 | 3 Bed , 2.5 Bath | 1730 SQFT |
$714,900
$413/sq.ft
|
More Info | |
|
Available
 |
Model 2010 Unit 29 | 3 Bed , 2.5 Bath | 1730 SQFT |
$714,900
$413/sq.ft
|
More Info | |
|
Available
 |
Model 2010 Mod 3 Unit 30 | 3 Bed , 2.5 Bath | 1686 SQFT |
$709,900
$421/sq.ft
|
More Info | |
|
Available
 |
Model 2010 Corner Mod 2 Unit 31 | 3 Bed , 2.5 Bath | 1688 SQFT |
$749,900
$444/sq.ft
|
More Info | |
|
Available
 |
Model 2010 End Unit 68 | 3 Bed , 2.5 Bath | 1775 SQFT |
$749,900
$422/sq.ft
|
More Info | |
|
Available
 |
Model 2010 Mod 2 Unit 69 | 3 Bed , 2.5 Bath | 1686 SQFT |
$709,900
$421/sq.ft
|
More Info | |
|
Available
 |
Model 2010 Mod 2 Unit 70 | 3 Bed , 2.5 Bath | 1686 SQFT |
$709,900
$421/sq.ft
|
More Info | |
|
Available
 |
Model 2010 Mod 2 Unit 71 | 3 Bed , 2.5 Bath | 1686 SQFT |
$709,900
$421/sq.ft
|
More Info | |
|
Available
 |
Model 2010 Corner Mod 3 Unit 72 | 3 Bed , 2.5 Bath | 1807 SQFT |
$759,900
$421/sq.ft
|
More Info |
300 Richmond St W #300, Toronto, ON M5V 1X2
inquiries@Condoy.com
(416) 599-9599
We are independent realtors® with Home leader Realty Inc. Brokerage in Toronto. Our team specializes in pre-construction sales and through our developer relationships have access to PLATINUM SALES & TRUE UNIT ALLOCATION in advance of the general REALTOR® and the general public. We do not represent the builder directly.
