The Mason at Brightwater is a new condo and townhouse development by Kilmer Group , Diamondcorp , Dream and Fram + Slokker currently in preconstruction at Mississauga Road South, Mississauga. The Mason at Brightwater has a total of 160 units.
Register below to secure your unit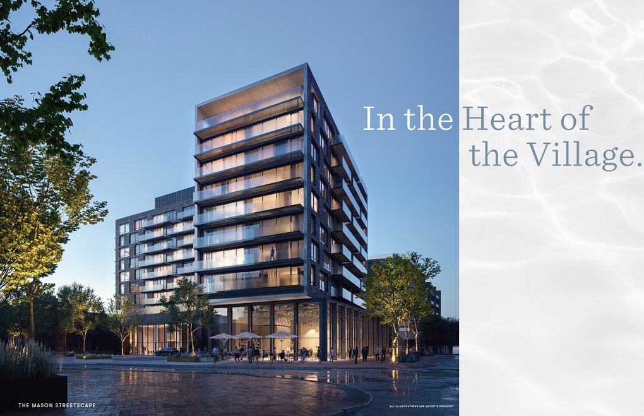
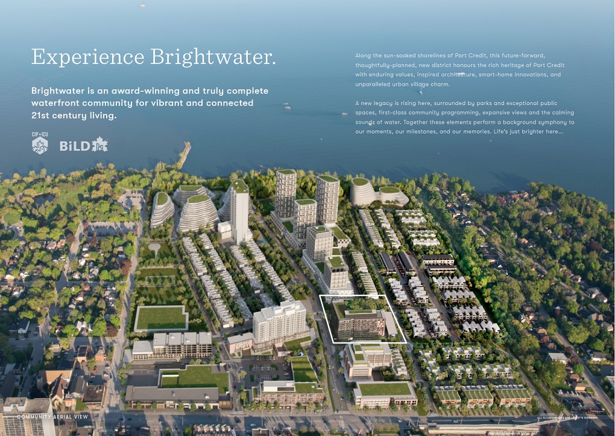
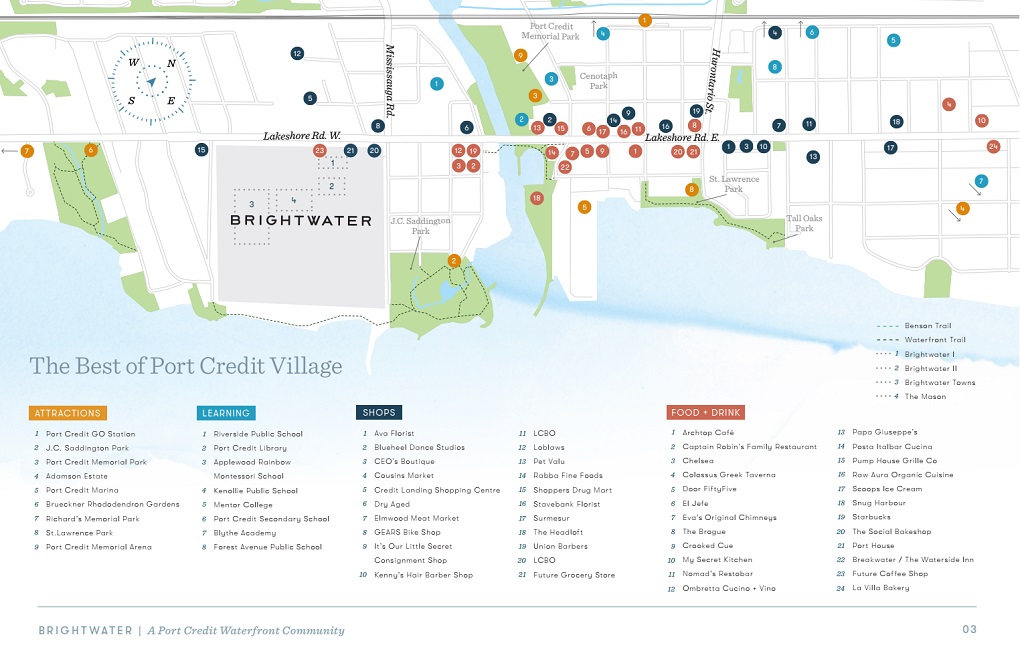
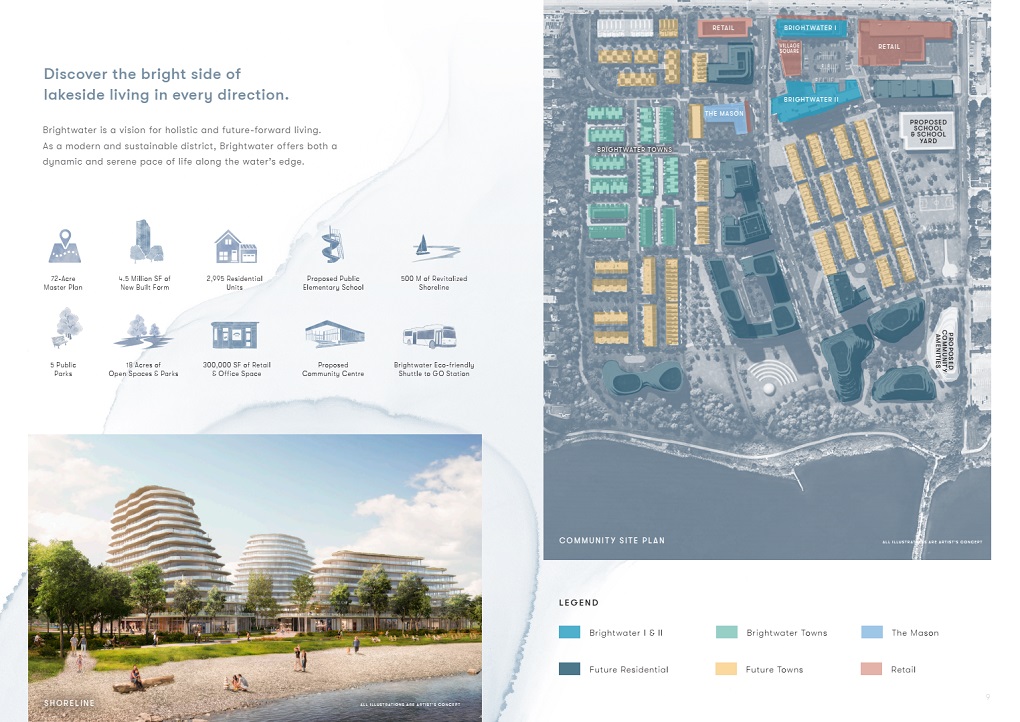
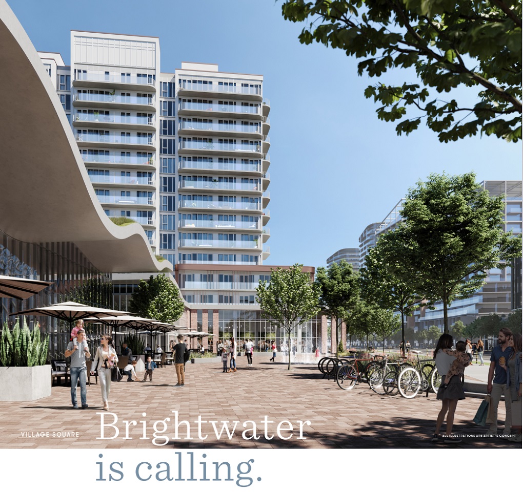
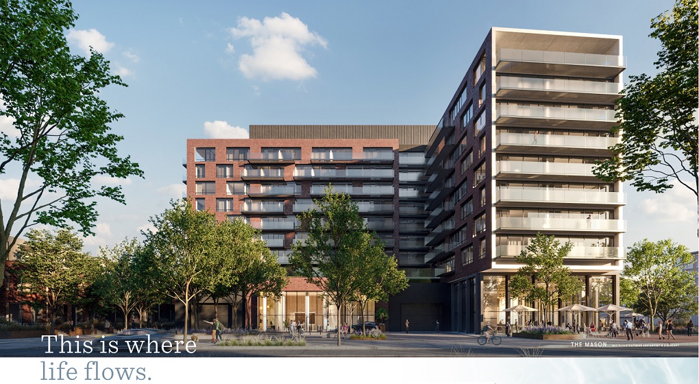
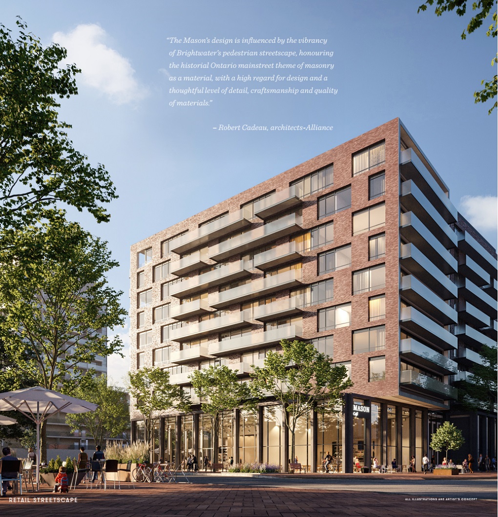
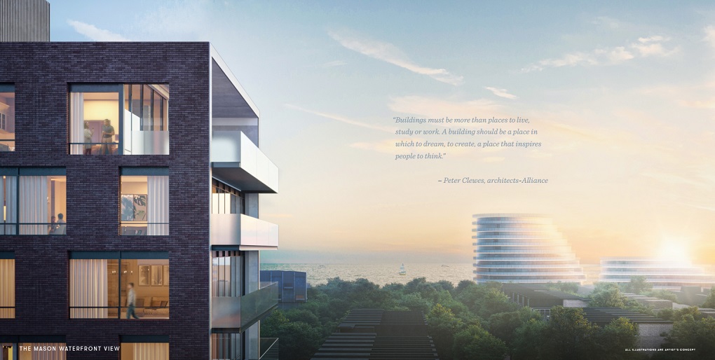
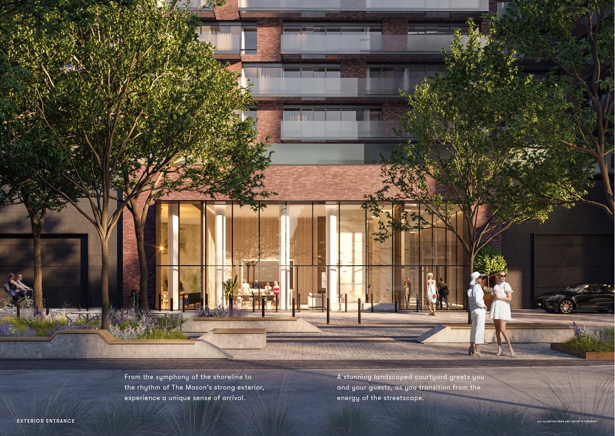
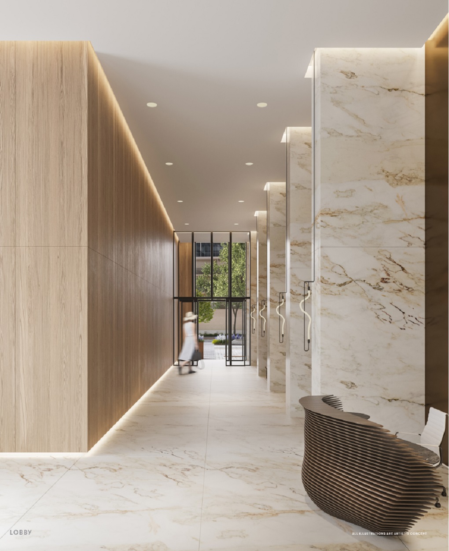
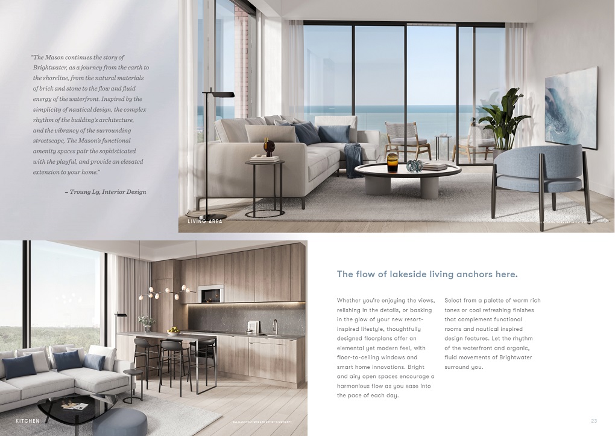
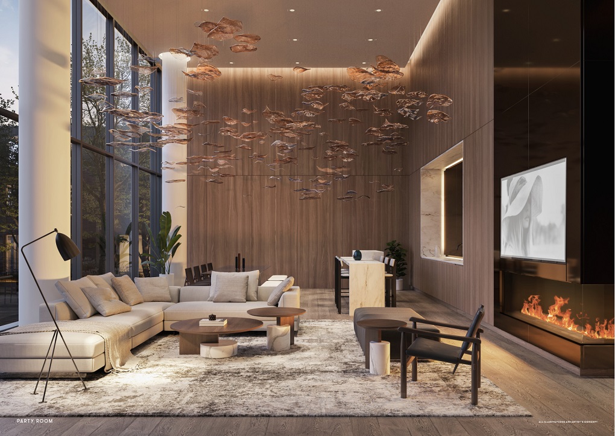
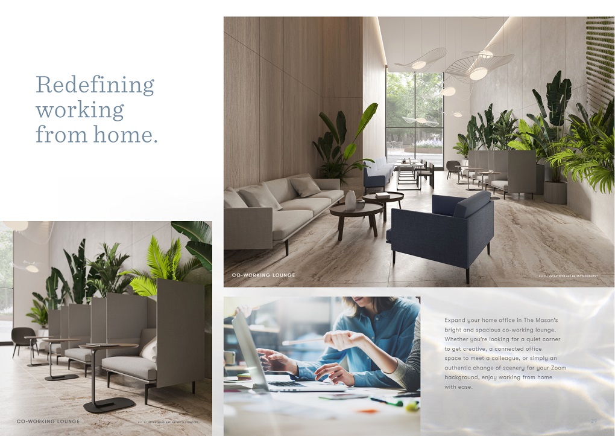
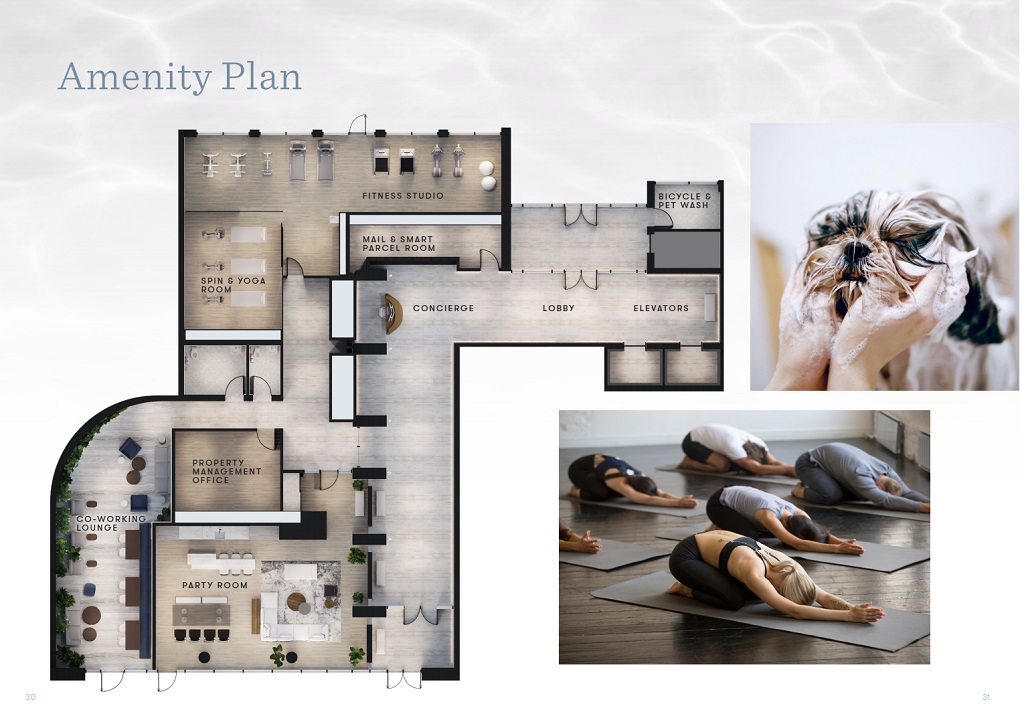
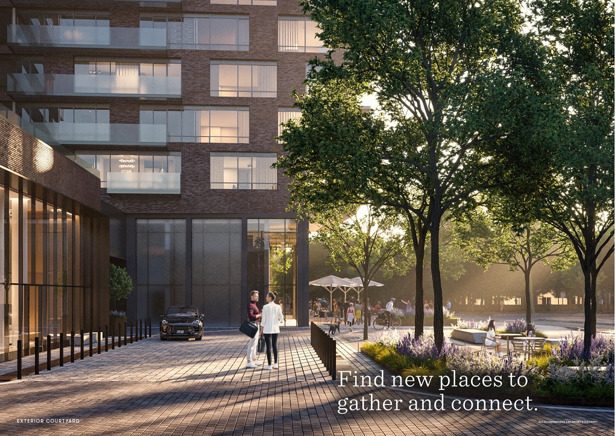
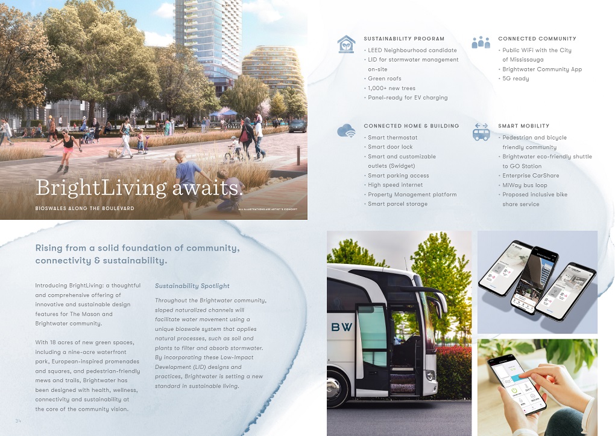
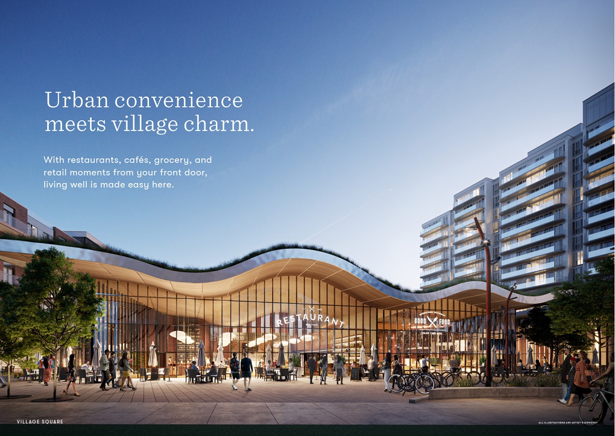
$5,000 on Signing
Balance of 5% in 30 days
Nestled in the heart of Port Credit, The Mason At Brightwater is a new and exciting mid-rise condo and townhouse development by an elite team of developers: Kilmer Group, DiamondCorp, Dream, and FRAM + Slokker. Currently in pre-construction, this sophisticated project promises to deliver 160 beautifully designed units to one of Mississauga’s most desirable lakeside neighbourhoods. With a unique mix of 1 to 3-bedroom suites ranging from 470 to 1,100 square feet, The Mason is more than just a place to live—it’s an opportunity to thrive.
Positioned at 70 Mississauga Road South, The Mason is part of the master-planned Brightwater community—a transformative 72-acre waterfront village blending modern urban living with natural beauty. This 9-storey boutique condominium is designed to reflect both the contemporary needs of urban dwellers and the tranquil essence of its lakeside setting.
Whether you’re a young professional, a growing family, or looking to downsize into something more modern and manageable, The Mason At Brightwater offers the perfect mix of comfort, style, and convenience.
Each residence at The Mason is thoughtfully planned with a variety of smart features and high-end finishes to create a seamless and comfortable lifestyle. Think energy-efficient systems, curated interiors, and digital integration for maximum convenience.
Some standout features include:
Life at The Mason goes far beyond your suite. Residents will have access to beautifully designed common areas tailored to modern lifestyles. Expect:
The Mason At Brightwater stays true to its Port Credit roots while embracing clean, contemporary design. Expect neutral palettes accented with organic materials like soft woods and brown marble, creating a warm, modern living space.
Each unit will feature:
These design elements are not just about beauty—they’re about enhancing daily living, giving you a home that feels just right in every season.
The Mason is one of the crown jewels of the Brightwater community, a visionary project that reimagines Mississauga’s waterfront. Once fully completed, Brightwater will include:
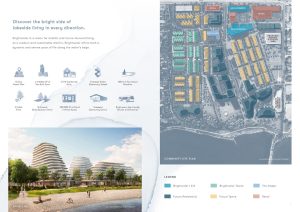
The Mason At Brightwater
The goal? To create a vibrant, sustainable community where everything you need is within walking distance.
The Mason At Brightwater is ideally situated in Port Credit, a vibrant village within the city. Located right at the mouth of the Credit River and along Lake Ontario’s shoreline, Port Credit combines small-town charm with urban amenities.
This neighbourhood is known for:
Within just a few minutes’ walk, residents can access a wide range of everyday conveniences:
One of the biggest draws of The Mason At Brightwater is its exceptional transit access:
Whether you drive, bike, walk or take public transit, getting around from The Mason is easy and efficient.
Real estate is all about location, and The Mason delivers. Located on Mississauga’s waterfront with easy access to downtown Toronto, this project offers a rare blend of peaceful living and urban convenience.
Brightwater isn’t just another development—it’s a vision for the future. With mixed-use buildings, open green spaces, schools, and retail, it’s designed for long-term growth and livability.
The Mason is backed by some of the most respected names in Canadian real estate: Kilmer Group, Dream, FRAM + Slokker, and DiamondCorp. These developers bring decades of experience and a reputation for delivering high-quality, sustainable communities.
From co-working spaces to wellness-focused fitness studios and smart home features, The Mason is built for how we live today.
With infrastructure improvements like the Hurontario LRT and continued development in Port Credit, property values are expected to rise, making this an excellent long-term investment.
Whether you’re planning to live here or invest, The Mason At Brightwater represents the very best of waterfront living in the GTA. With thoughtful design, innovative amenities, and an unbeatable location, it offers the perfect balance between peaceful retreat and urban accessibility.
Stay tuned for release updates, floorplans, and pricing—because this is one opportunity you won’t want to miss.
| Suite Name | Suite Type | Size | View | Price | ||
|---|---|---|---|---|---|---|
|
Available
 |
TH 1393 | 2 Bed , 3 Bath | 1393 SQFT | East |
$1,075,000
$772/sq.ft
|
More Info |
|
Sold Out
 |
TH 1393 (2 of 2) | 3 Bed , 2.5 Bath | 1393 SQFT | East |
$1,474,900
$1059/sq.ft
|
More Info |
|
Available
 |
TH 1396 | 2 Bed , 3 Bath | 1396 SQFT | South East |
$1,075,000
$770/sq.ft
|
More Info |
|
Sold Out
 |
TH 1396 (2 of 2) | 2.5 Bed , 2.5 Bath | 1396 SQFT | South East |
$1,474,900
$1057/sq.ft
|
More Info |
|
Available
 |
TH 2263 | 3.5 Bed , 4 Bath | 2263 SQFT | East |
$1,500,000
$663/sq.ft
|
More Info |
|
Sold Out
 |
TH 2263 (2 of 2) | 3.5 Bed , 3.5 Bath | 2263 SQFT | East |
$1,879,900
$831/sq.ft
|
More Info |
|
Available
 |
TH 2266 | 3.5 Bed , 4 Bath | 2266 SQFT | North |
$1,500,000
$662/sq.ft
|
More Info |
|
Sold Out
 |
TH 2266 (2 of 2) | 3.5 Bed , 3.5 Bath | 2266 SQFT | North |
$1,899,900
$838/sq.ft
|
More Info |
300 Richmond St W #300, Toronto, ON M5V 1X2
inquiries@Condoy.com
(416) 599-9599
We are independent realtors® with Home leader Realty Inc. Brokerage in Toronto. Our team specializes in pre-construction sales and through our developer relationships have access to PLATINUM SALES & TRUE UNIT ALLOCATION in advance of the general REALTOR® and the general public. We do not represent the builder directly.
