Embrace a lifestyle of luxury and convenience at The Hill Residences, a new condo development in Toronto’s vibrant Deer Park neighborhood. Enjoy modern living with spacious suites, world-class amenities, and easy access to urban attractions. Discover the best Toronto has to offer with The Hill Residences.
Register below to secure your unit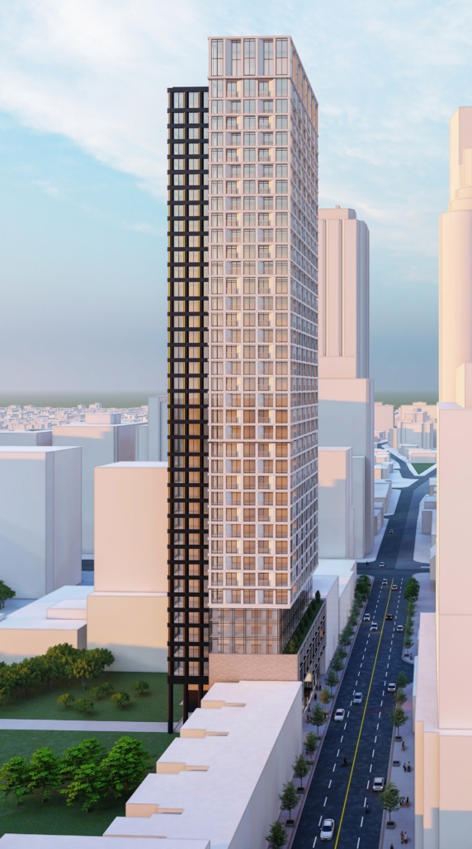
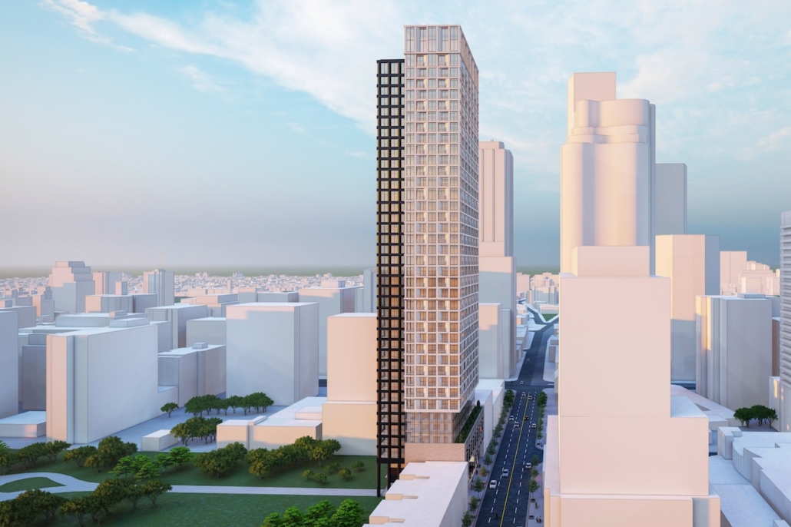
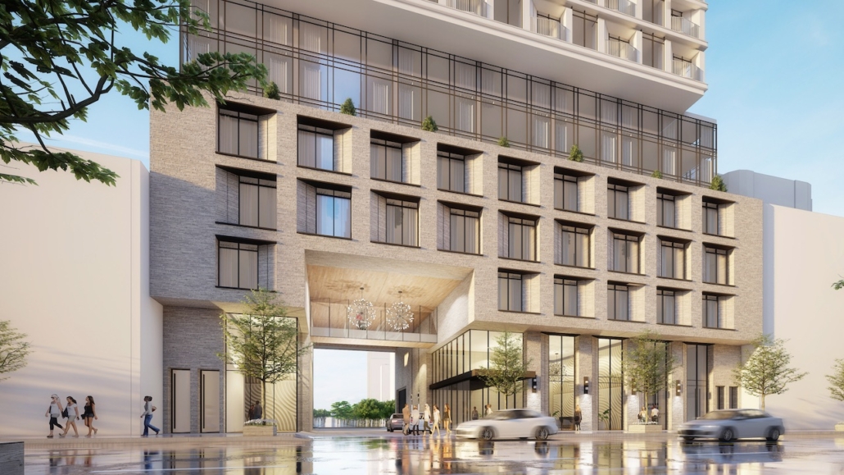
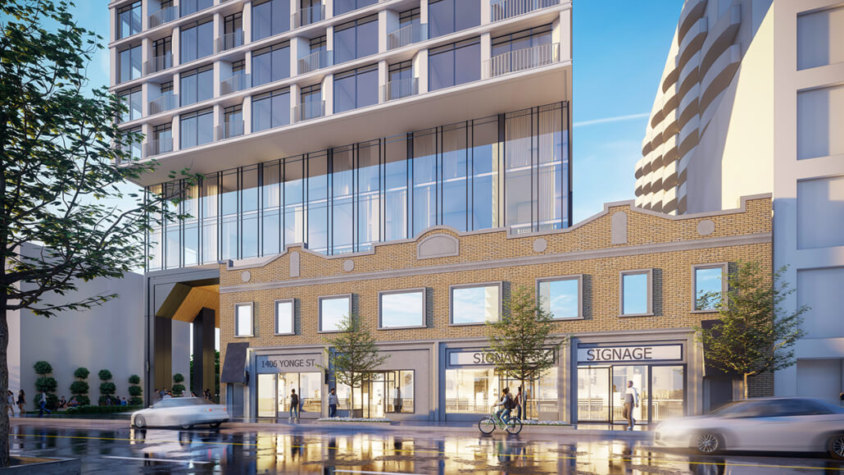
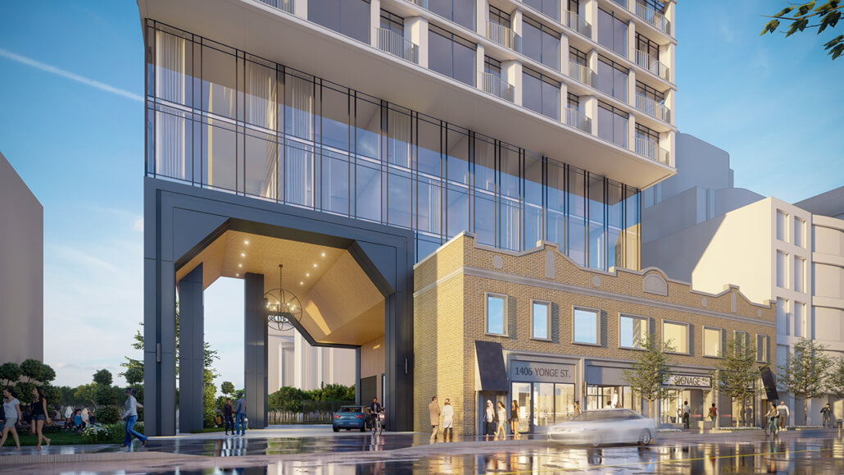
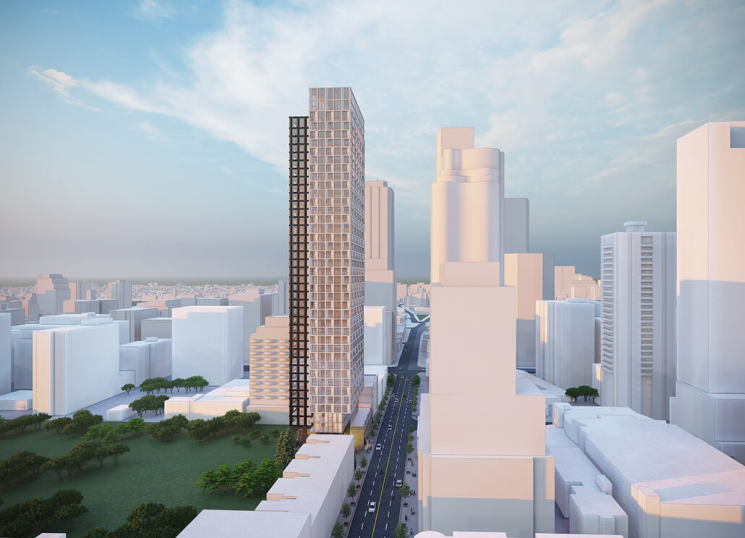
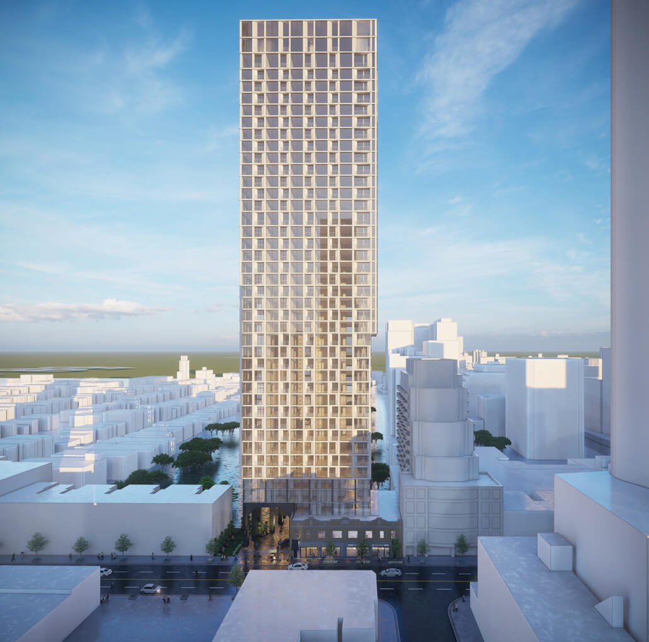
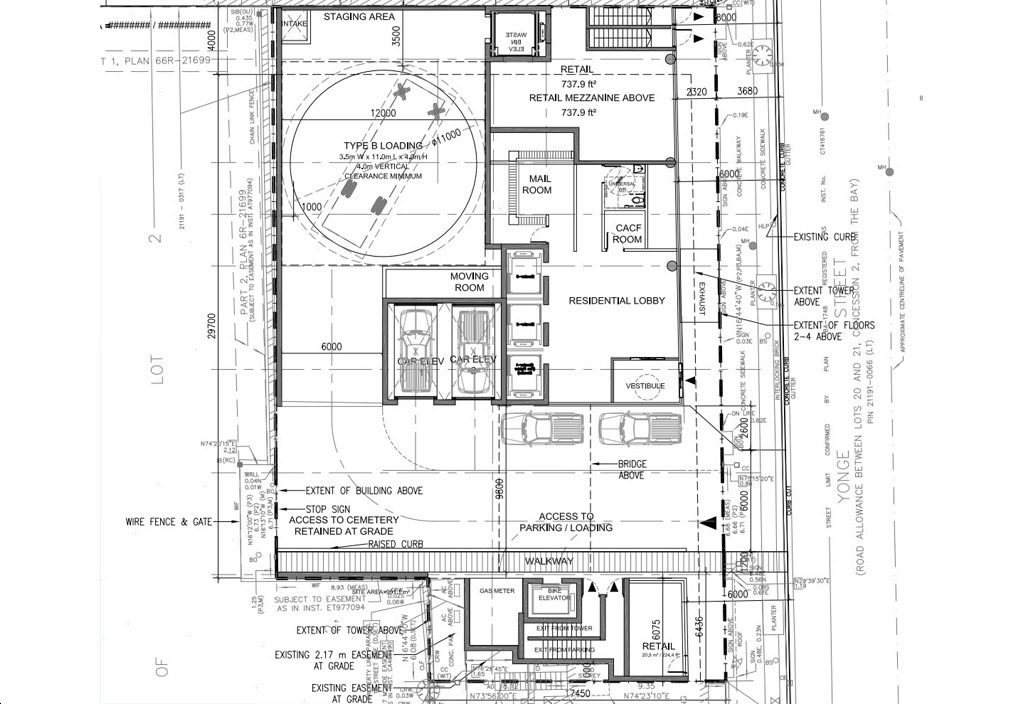
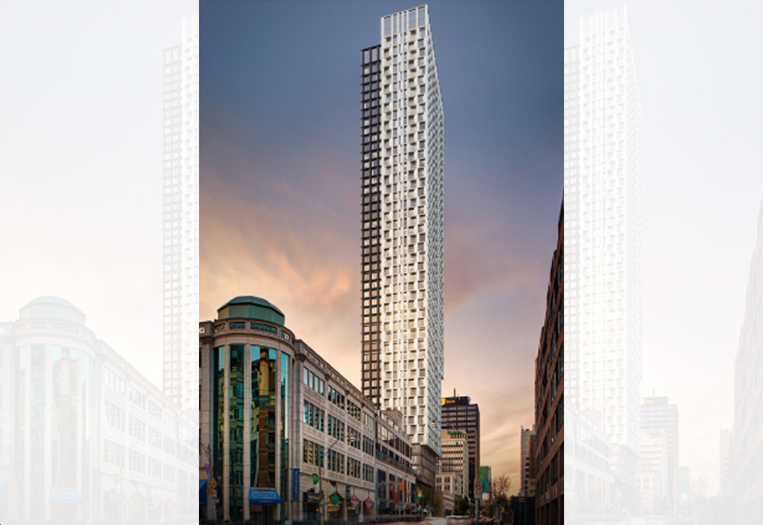
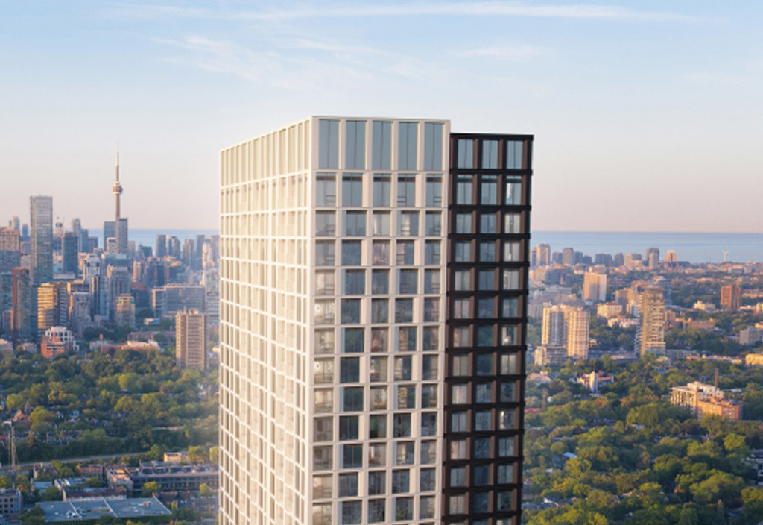
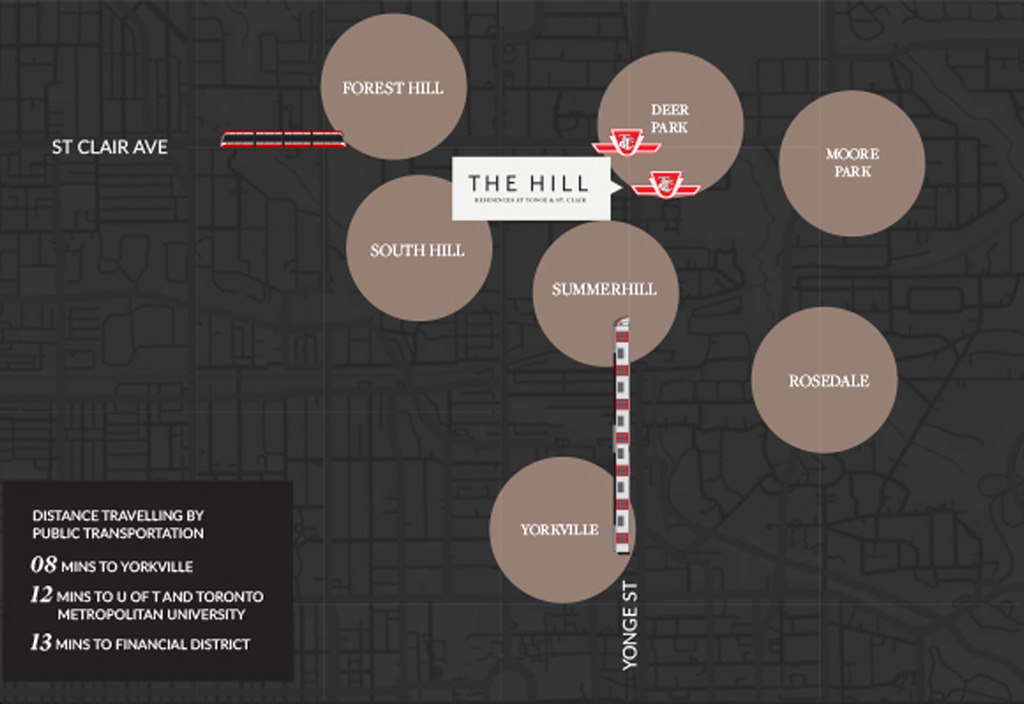
EXTENDED DEPOSIT STRUCTURE:
$10,000 Bank draft - Signing
Balance to 2.5% - 30 days
2.5% - January 10, 2024
2.5% - April 1, 2024
2.5% - January 10, 2025
2.5% - April 1, 2025
2.5% - January 10, 2026
5% - Occupancy
CANADIAN NON-RESIDENT DEPOSIT STRUCTURE:
$10,000 Bank draft - Signing
Balance to 10% - 30 days
10% - April 1, 2024
5% - October 1, 2024
5% - April 1, 2025
5% - Occupancy
The Hill Residences is situated in a neighborhood that is experiencing significant growth and development. The Deer Park area has seen a surge in new businesses, restaurants, and entertainment options, making it a vibrant and sought-after community. The city of Toronto itself is a thriving metropolis, known for its diverse culture, strong economy, and world-class amenities. With ongoing investments in infrastructure, transportation, and urban development, Toronto continues to attract residents and businesses from around the globe. The Hill Residences is perfectly positioned to benefit from this growth, offering residents a prime location in a dynamic and evolving city.
The Hill Residences boasts an impressive array of amenities designed to enhance residents’ lifestyles and provide a luxurious living experience. The development features a stunning rooftop terrace with panoramic views of the city, where residents can relax and unwind in style. An infinity pool offers a refreshing escape during the summer months, while a fully equipped fitness studio allows residents to maintain an active and healthy lifestyle. For those seeking relaxation and rejuvenation, a spa and wellness center is available, providing a range of treatments and services. Additionally, The Hill Residences offers 24-hour concierge service, ensuring residents’ needs are met with the utmost convenience and efficiency.
The Hill Residences incorporates a range of features that set it apart as a premier residential development. The building is designed with a focus on sustainability, incorporating energy-efficient systems and materials to minimize environmental impact. High-quality finishes and fixtures are used throughout the units, creating a sense of luxury and sophistication. The open-concept layouts maximize space and natural light, creating a bright and inviting atmosphere. Each unit is equipped with modern appliances and smart home technology, allowing residents to control various aspects of their home with ease. The development also includes secure underground parking and ample storage space for residents’ convenience.
Investing in The Hill Residences presents a promising opportunity for buyers and investors. The Deer Park neighborhood is known for its strong property values and steady appreciation, making it an attractive choice for those looking to grow their real estate portfolio. With its prime location, luxurious amenities, and high-quality construction, The Hill Residences is expected to attract a wide range of buyers and tenants, ensuring a strong demand for units in the development. Whether you’re looking for a long-term investment or a property to generate rental income, The Hill Residences offers the potential for a solid return on investment.
The Hill Residences offers a range of thoughtfully designed floor plans to suit different lifestyles and preferences. The units feature modern and stylish finishes, including high-quality flooring, contemporary kitchens with premium appliances, and spa-inspired bathrooms. The spacious layouts maximize living space and natural light, creating a comfortable and inviting atmosphere. Each unit also includes a private balcony or terrace, providing residents with a private outdoor retreat to relax and enjoy the surrounding views.
The construction timeline for The Hill Residences is expected to span several phases. The project is currently in the preconstruction phase, with site preparation and approvals underway. The construction process will be carried out in accordance with industry standards and regulations to ensure the highest quality of workmanship. While specific timelines may vary, the developer is committed to delivering the project in a timely manner, keeping buyers informed of any updates or changes along the way.
As The Hill Residences progresses, the developer may offer various incentives and promotions to attract buyers. These incentives could include special pricing, upgrade options, or exclusive offers for early purchasers. It is recommended to stay updated with the latest information from the developer or sales team to take advantage of any available incentives or promotions.
The Hill Residences is being developed by a reputable and experienced developer known for their commitment to quality and innovation. With a proven track record of successful projects, the developer brings expertise and a strong reputation to The Hill Residences. Their attention to detail, focus on customer satisfaction, and dedication to delivering exceptional living spaces make them a trusted name in the industry.
The Hill Residences offers a unique opportunity to live in luxury and style in the heart of Toronto’s Deer Park neighborhood. With its prime location, luxurious amenities, and thoughtfully designed living spaces, this development is set to redefine city living. Whether you’re looking for a new home or an investment property, The Hill Residences provides the perfect blend of convenience, comfort, and style. Stay tuned for more updates on this exciting project as it progresses towards completion.
| Suite Name | Suite Type | Size | View | Price | ||
|---|---|---|---|---|---|---|
|
Available
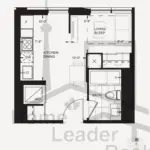 |
Unit 12 | 1 Bed , 1 Bath | 306 SQFT | North |
$549,900
$1797/sq.ft
|
More Info |
|
Available
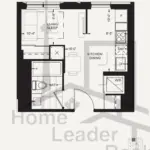 |
Unit 11 | 1 Bed , 1 Bath | 307 SQFT | North |
$549,900
$1791/sq.ft
|
More Info |
|
Available
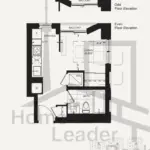 |
Unit 5 | 1 Bed , 1 Bath | 314 SQFT | South West |
$549,900
$1751/sq.ft
|
More Info |
|
Available
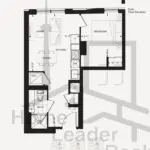 |
Unit 03 | 1 Bed , 1 Bath | 439 SQFT | East |
$665,900
$1517/sq.ft
|
More Info |
|
Available
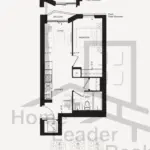 |
Unit 02 | 1 Bed , 1 Bath | 459 SQFT | East |
$669,900
$1459/sq.ft
|
More Info |
|
Available
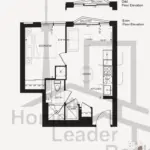 |
Unit 01 | 1 Bed , 1 Bath | 416 SQFT | East |
$679,900
$1634/sq.ft
|
More Info |
|
Available
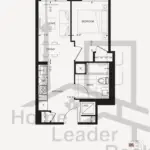 |
Unit 08 | 1 Bed , 1 Bath | 448 SQFT | West |
$679,900
$1518/sq.ft
|
More Info |
|
Available
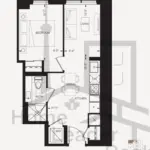 |
Unit 09 | 1 Bed , 1 Bath | 475 SQFT | West |
$679,900
$1431/sq.ft
|
More Info |
|
Available
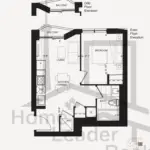 |
Unit 14 | 1 Bed , 1 Bath | 437 SQFT | East |
$681,900
$1560/sq.ft
|
More Info |
|
Available
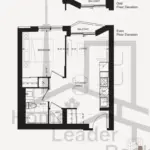 |
Unit 01 (19th floor) | 1 Bed , 1 Bath | 439 SQFT | East |
$681,900
$1553/sq.ft
|
More Info |
|
Available
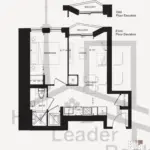 |
Unit 10 | 1 Bed , 1 Bath | 498 SQFT | East |
$689,900
$1385/sq.ft
|
More Info |
|
Available
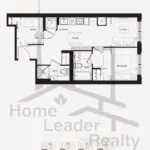 |
Unit 07 | 2 Bed , 2 Bath | 563 SQFT | West |
$799,900
$1421/sq.ft
|
More Info |
|
Available
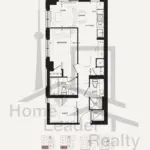 |
Unit 06 | 2 Bed , 2 Bath | 585 SQFT | South West |
$829,900
$1419/sq.ft
|
More Info |
|
Available
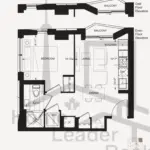 |
Unit 13 | 1 Bed , 1 Bath | 416 SQFT | North East |
$721,900
$1735/sq.ft
|
More Info |
|
Available
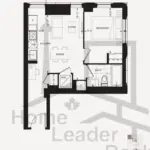 |
Unit 10 (19th Floor) | 1 Bed , 1 Bath | 470 SQFT | North West |
$729,900
$1553/sq.ft
|
More Info |
|
Available
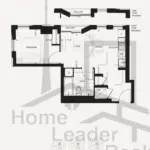 |
Unit 04 | 1 Bed , 1 Bath | 472 SQFT | South East |
$738,900
$1565/sq.ft
|
More Info |
300 Richmond St W #300, Toronto, ON M5V 1X2
inquiries@Condoy.com
(416) 599-9599
We are independent realtors® with Home leader Realty Inc. Brokerage in Toronto. Our team specializes in pre-construction sales and through our developer relationships have access to PLATINUM SALES & TRUE UNIT ALLOCATION in advance of the general REALTOR® and the general public. We do not represent the builder directly.
