Welcome to The Estates of West River Valley, an exclusive pre-construction community by Royal Pine Homes. Located at Countryside Drive and McVean Drive in Brampton, this exceptional development offers an unparalleled lifestyle with its collection of luxury detached homes. Whether you’re looking for a serene neighborhood to raise a family or an investment that promises long-term value, this community delivers on all fronts.
Register below to secure your unit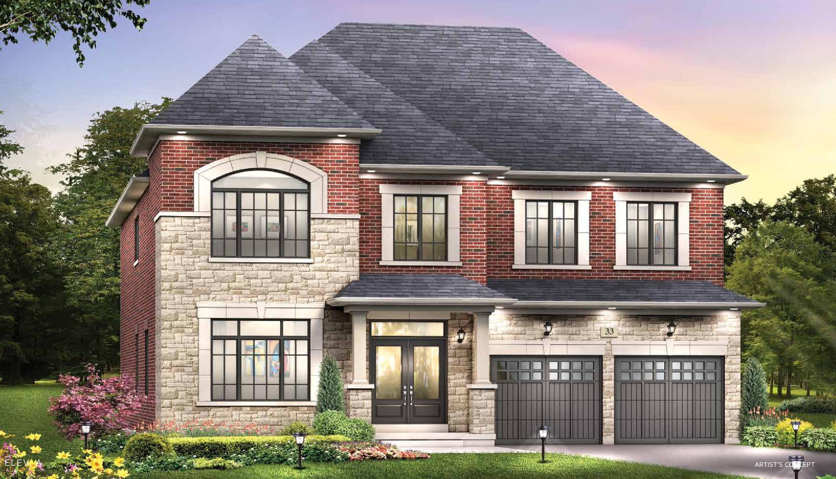
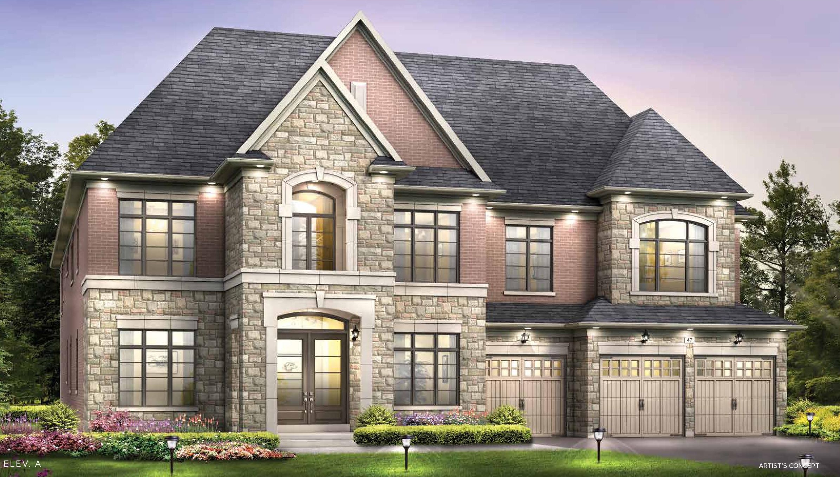
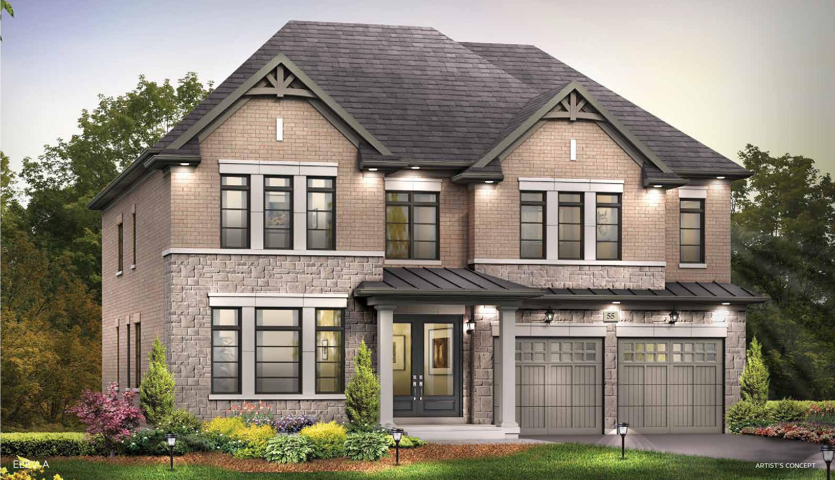
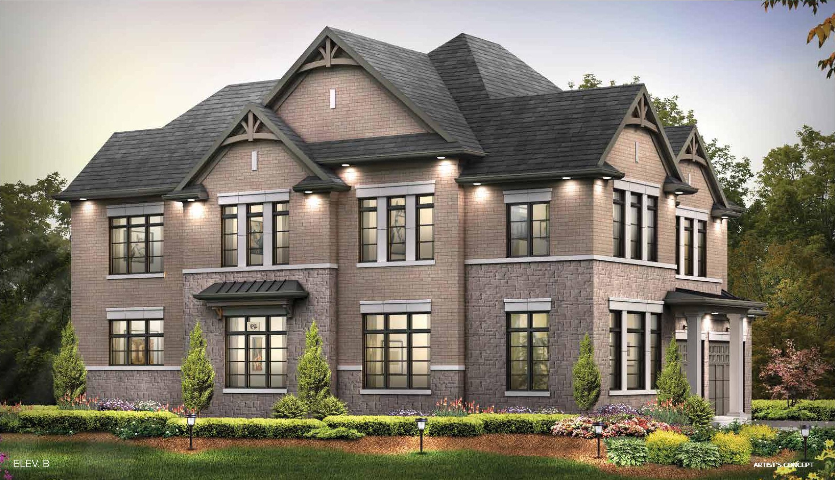
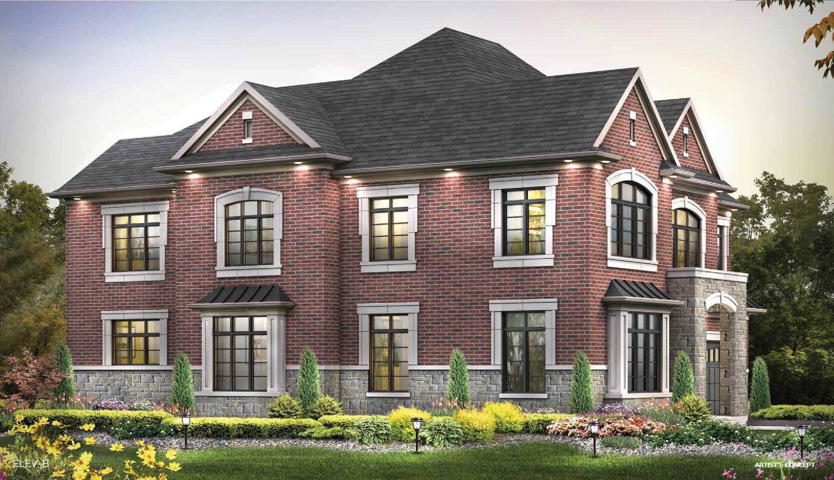
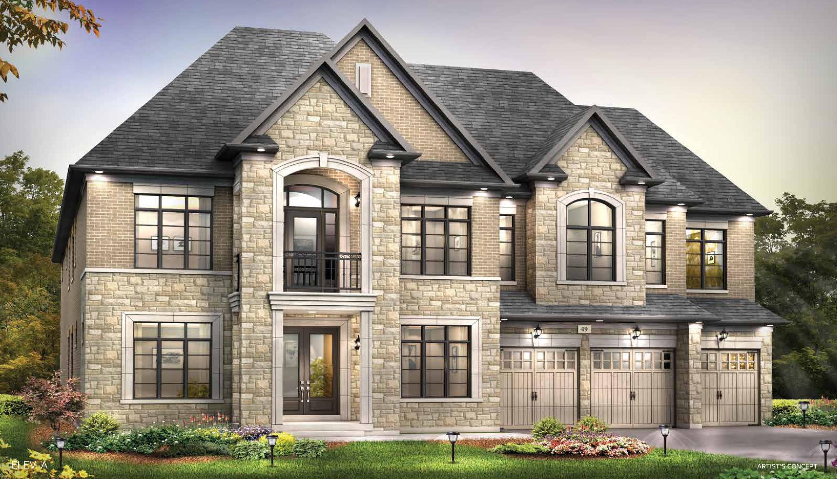
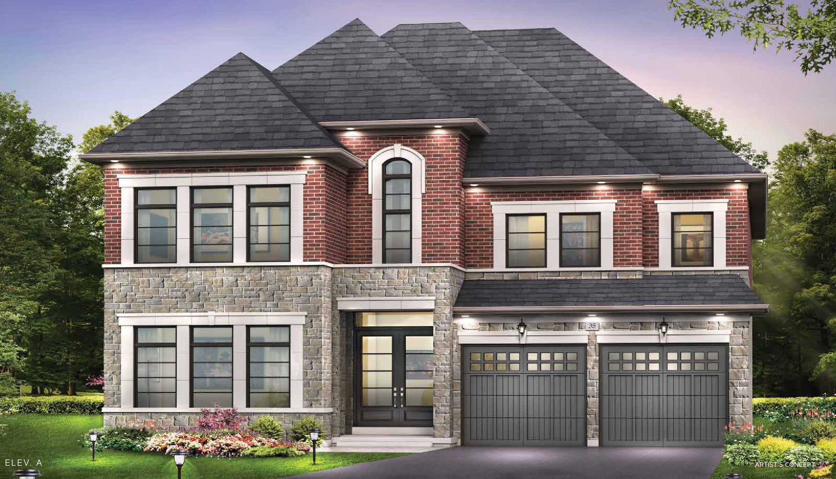
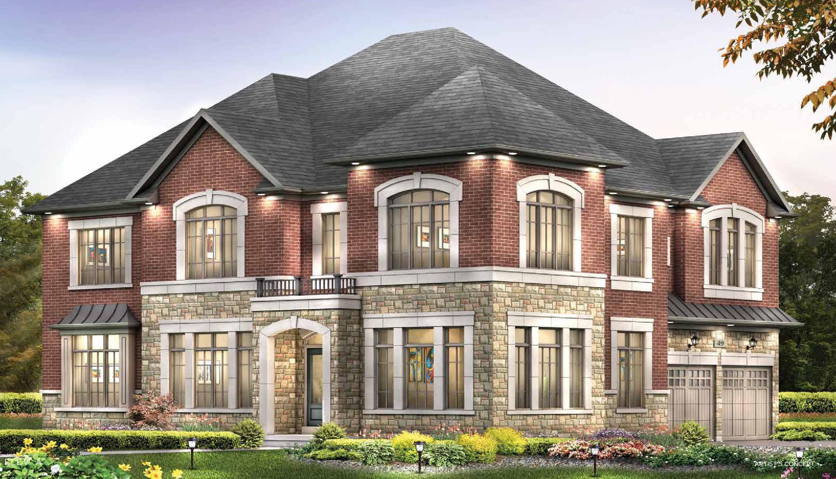
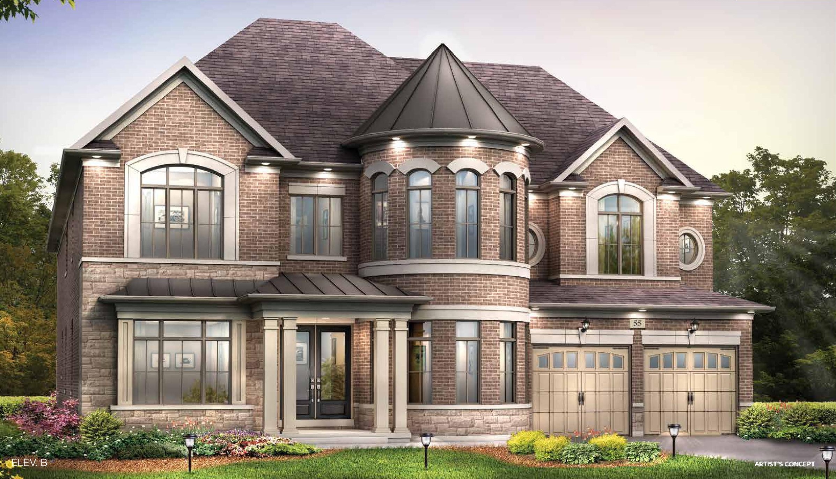
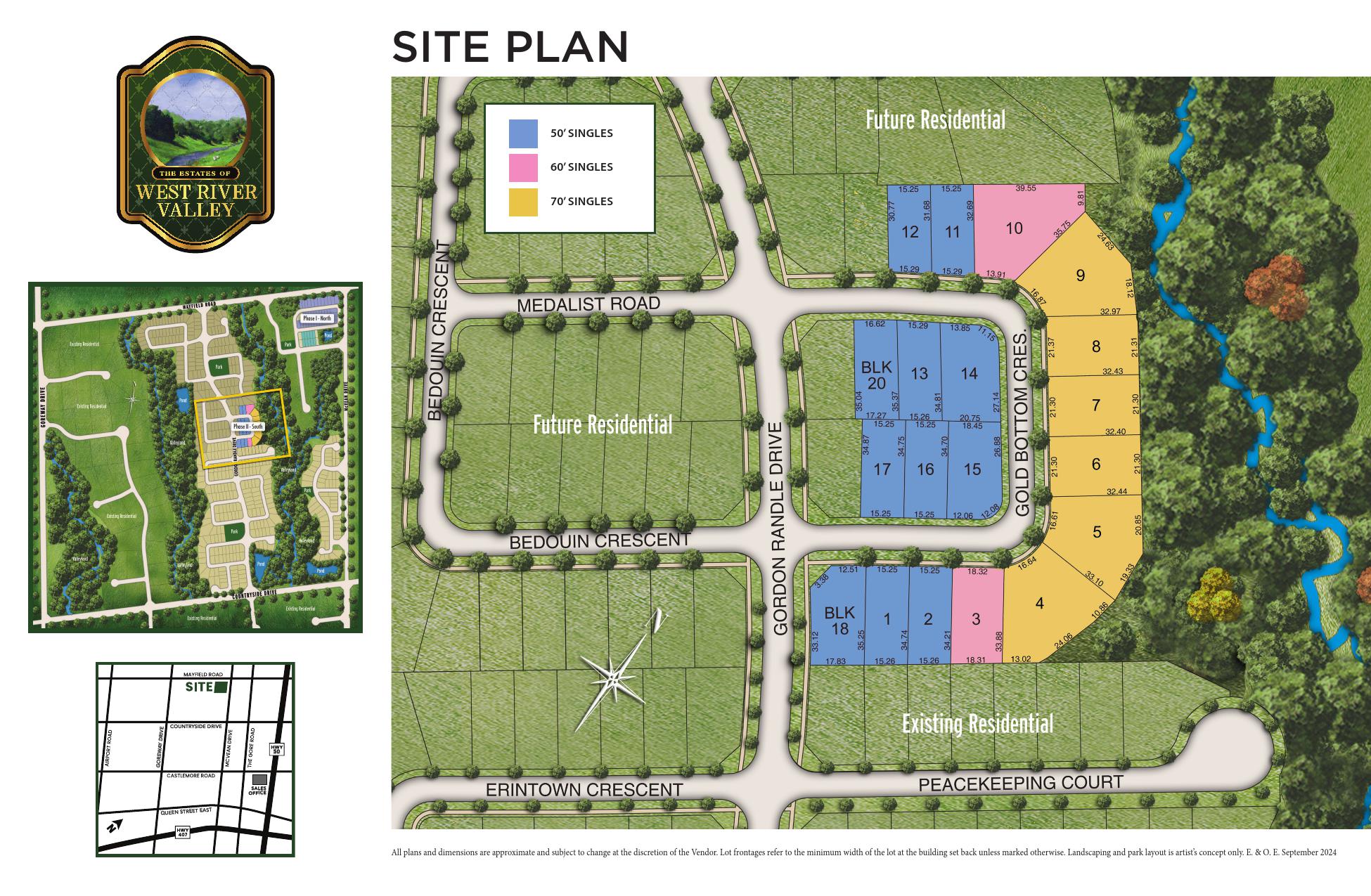
The Estates of West River Valley combines the tranquility of suburban living with urban accessibility. Featuring prestigious detached homes on 50’, 60’, and 70’ lots, this development is thoughtfully designed to meet the needs of modern families. Homes boast upscale features such as soaring ceilings, gourmet kitchens, and gas fireplaces with stonecast mantles. Surrounded by lush parks, trails, and conservation areas, the community provides an idyllic backdrop for families and professionals alike.
With its prime location near major highways, schools, and shopping centers, The Estates of West River Valley offers a perfect balance of natural beauty and convenience, making it a coveted address in Brampton.
Situated at Countryside Drive and McVean Drive, this community offers seamless connectivity to the GTA. Major highways, such as the 427 and 407, make commuting hassle-free, while local shopping centers and schools are just a short drive away. Additionally, Brampton’s rapid growth as a hub for culture and commerce ensures rising property values.
Each home in The Estates of West River Valley is meticulously designed to provide unparalleled comfort and style. With options for expansive lots and layouts ranging from 3,430 to 6,580 square feet, these homes offer ample space for families of all sizes. Upscale finishes, energy-efficient features, and modern amenities make these residences highly appealing to both homeowners and renters.
Developed by Royal Pine Homes, a trusted name in the industry, this community reflects their commitment to superior craftsmanship. Royal Pine Homes is known for blending innovation with timeless designs, ensuring your investment is of the highest quality.
Brampton is one of the fastest-growing cities in the GTA, with a surging demand for quality housing. As urban expansion continues, properties in this area are expected to appreciate, making The Estates of West River Valley a sound investment opportunity.
The development is designed with families in mind. Proximity to top-rated schools, parks, and community centers ensures a fulfilling lifestyle for residents. The neighborhood’s serene and safe environment makes it ideal for raising children.
Royal Pine Homes has a long-standing reputation for excellence, creating communities that seamlessly blend luxury with practicality. Their commitment to quality construction and customer satisfaction ensures a superior home-buying experience. With The Estates of West River Valley, Royal Pine Homes continues to set new standards in residential development.
Key highlights of their approach include:
Brampton, known for its vibrant culture and community spirit, serves as the perfect setting for The Estates of West River Valley. The neighborhood offers quick access to:
With such amenities nearby, residents enjoy a balanced lifestyle where nature meets convenience.
Each detached home is designed with sophistication in mind. Expect soaring ceilings of up to 10 feet, gourmet kitchens equipped with custom cabinetry and quartz countertops, and luxurious bathrooms that offer spa-like experiences. Gas fireplaces with stonecast mantles create cozy and inviting living areas, perfect for unwinding after a long day.
With lot sizes ranging from 50’ to 70’, homeowners can enjoy expansive outdoor spaces that can be personalized to suit their lifestyles. Whether you dream of a lush garden, a backyard oasis, or additional parking, these homes provide the flexibility to bring your vision to life.
Royal Pine Homes places a strong emphasis on sustainability. Energy-efficient materials and designs ensure lower utility costs and a reduced environmental footprint, aligning luxury with responsible living.
The Estates of West River Valley is nestled in the Toronto Gore Rural Estate area, a highly desirable location in Brampton. Known for its picturesque landscapes and quiet streets, this neighborhood offers a tranquil retreat from the hustle and bustle of city life.
Nearby amenities include:
This community is thoughtfully planned to foster a sense of belonging and convenience for all its residents.
The Estates of West River Valley stands out as a prime real estate opportunity. Its blend of luxury, location, and lifestyle creates immense appeal for homeowners and investors alike. With Brampton’s real estate market showing steady growth, purchasing a home in this community offers:
The Estates of West River Valley represents the epitome of luxury living in Brampton. Developed by the renowned Royal Pine Homes, this community promises an exceptional lifestyle with its upscale homes, prime location, and family-friendly amenities. Whether you’re planning to make it your forever home or a valuable addition to your investment portfolio, this is a development you don’t want to miss.
For more information, register today and take the first step toward owning a home in this remarkable community!
| Suite Name | Suite Type | Size | View | Price | ||
|---|---|---|---|---|---|---|
|
Available
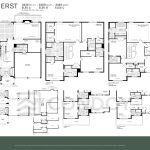 |
Amherst Elev. A | 4 Bed , 4 Bath | 3430 SQFT |
from
$2,099,900
$612/sq.ft
|
More Info | |
|
Available
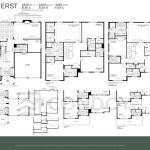 |
Amherst Elev. B | 4 Bed , 4 Bath | 3450 SQFT |
from
$2,129,900
$617/sq.ft
|
More Info | |
|
Available
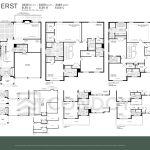 |
Amherst Elev. C | 4 Bed , 4 Bath | 3445 SQFT |
from
$2,099,900
$610/sq.ft
|
More Info | |
|
Available
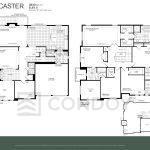 |
Lancaster Elev. A | 4 Bed , 4 Bath | 3620 SQFT |
$2,204,900
$609/sq.ft
|
More Info | |
|
Available
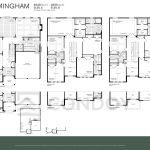 |
Birmingham Elev. A | 5 Bed , 3 Bath | 4040 SQFT |
from
$2,229,900
$552/sq.ft
|
More Info | |
|
Available
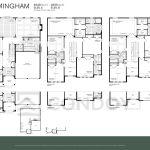 |
Birmingham Elev. B | 5 Bed , 3 Bath | 4055 SQFT |
from
$2,239,900
$552/sq.ft
|
More Info | |
|
Available
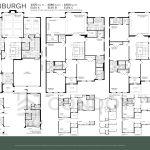 |
Edinburgh Elev. A | 5 Bed , 4 Bath | 4570 SQFT |
$2,389,900
$523/sq.ft
|
More Info | |
|
Available
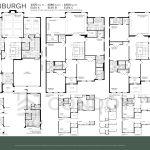 |
Edinburgh Elev. B | 5 Bed , 4 Bath | 4590 SQFT |
$2,399,900
$523/sq.ft
|
More Info | |
|
Available
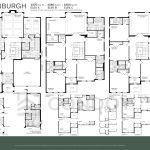 |
Edinburgh Elev. C | 5 Bed , 4 Bath | 4560 SQFT |
$2,399,900
$526/sq.ft
|
More Info | |
|
Available
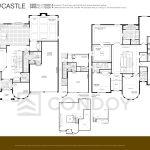 |
Newcastle Elev. A | 5 Bed , 6 Bath | 5285 SQFT |
from
$2,799,900
$530/sq.ft
|
More Info | |
|
Available
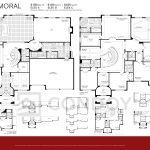 |
Balmoral | 5 Bed , 7 Bath | 6180 SQFT |
$3,399,900
$550/sq.ft
|
More Info | |
|
Available
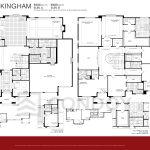 |
Buckingham Elev. A | 5 Bed , 7 Bath | 6500 SQFT |
$3,699,900
$569/sq.ft
|
More Info | |
|
Available
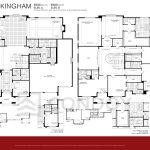 |
Buckingham Elev. B | 5 Bed , 7 Bath | 6580 SQFT |
$3,729,900
$567/sq.ft
|
More Info |
300 Richmond St W #300, Toronto, ON M5V 1X2
inquiries@Condoy.com
(416) 599-9599
We are independent realtors® with Home leader Realty Inc. Brokerage in Toronto. Our team specializes in pre-construction sales and through our developer relationships have access to PLATINUM SALES & TRUE UNIT ALLOCATION in advance of the general REALTOR® and the general public. We do not represent the builder directly.
