The Cedars at Brydon Bay is a new freehold single family home development by LIV Communities and Bosseini Living currently in preconstruction at Wellington Street & Evans Avenue East, Gravenhurst.
Register below to secure your unit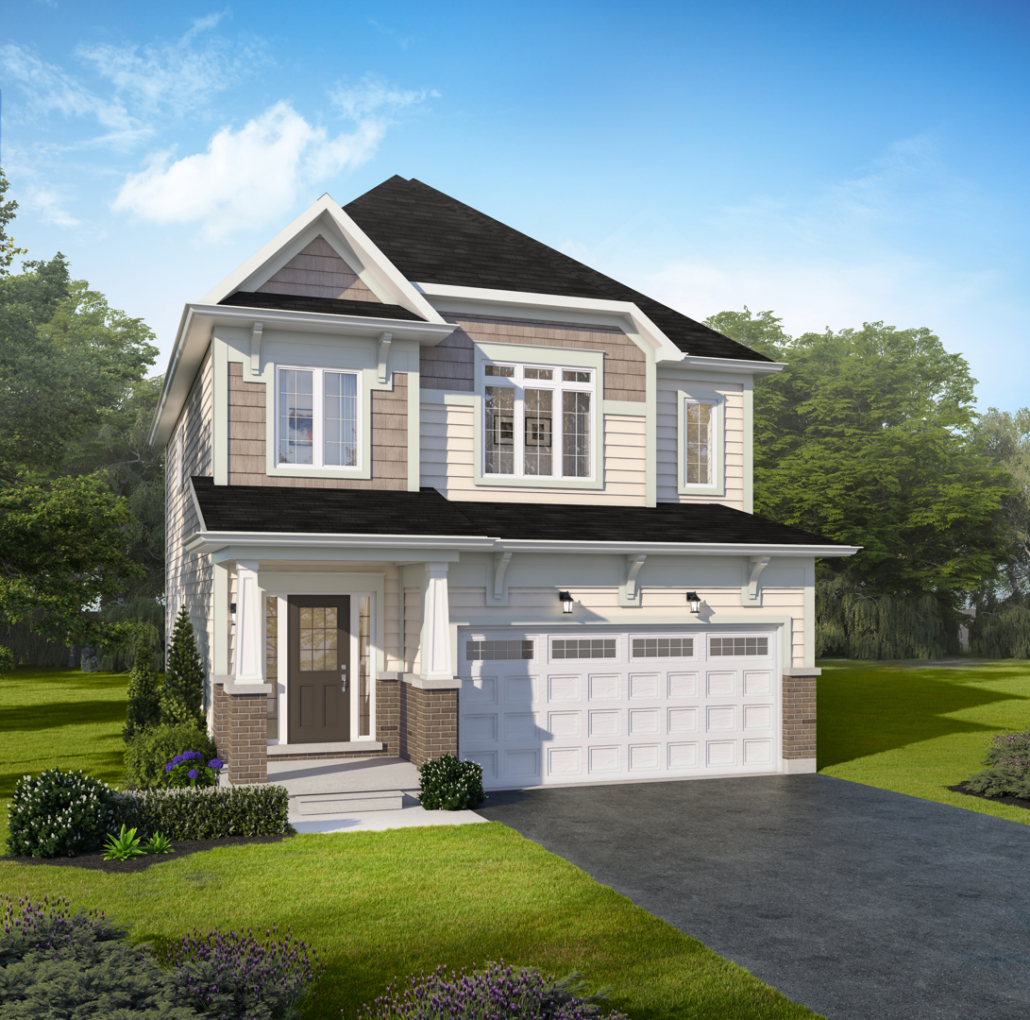
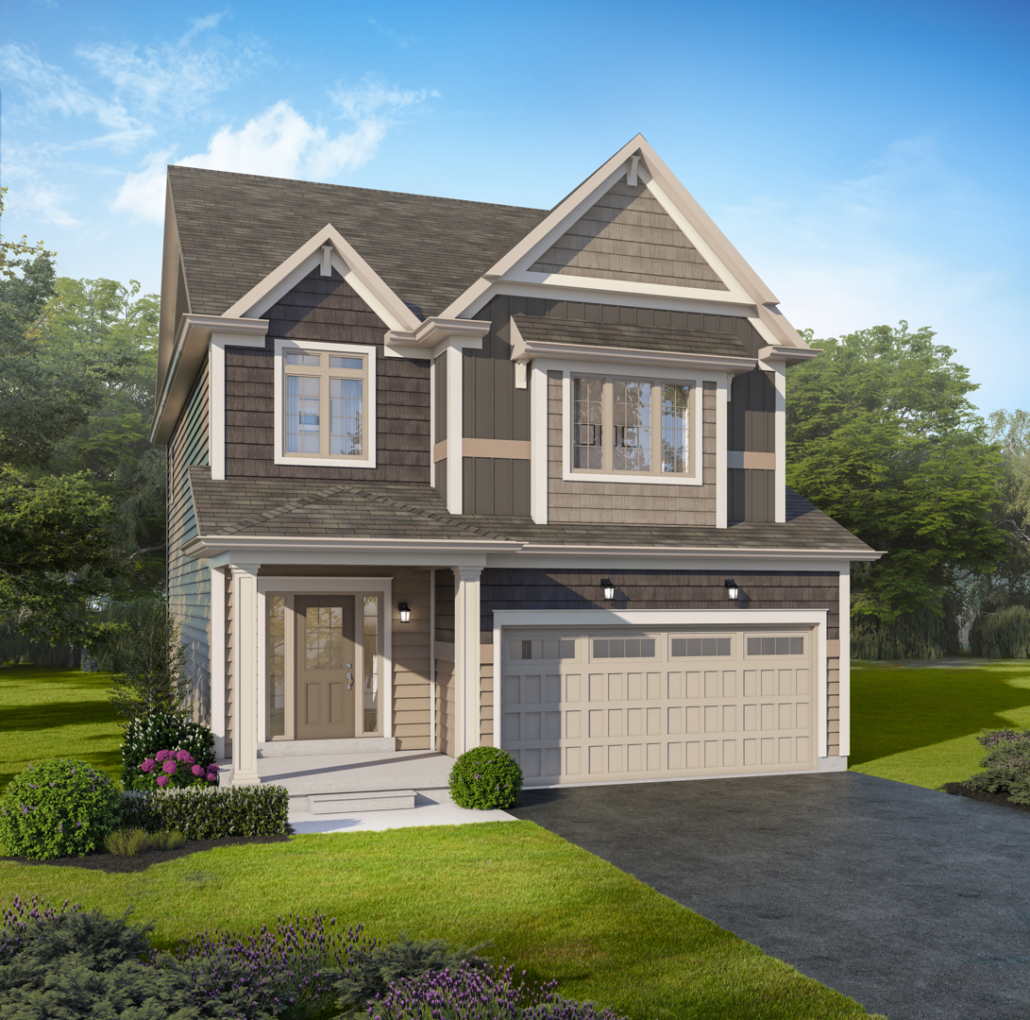
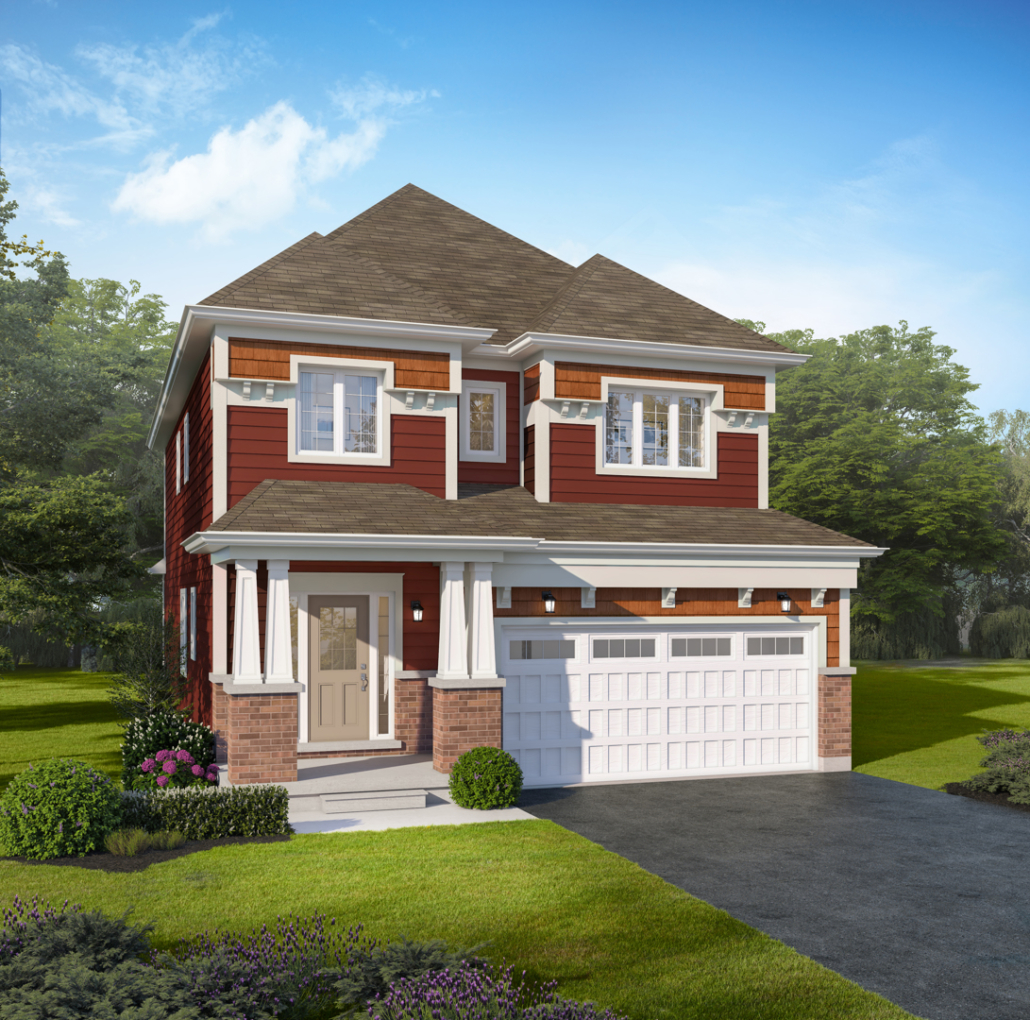

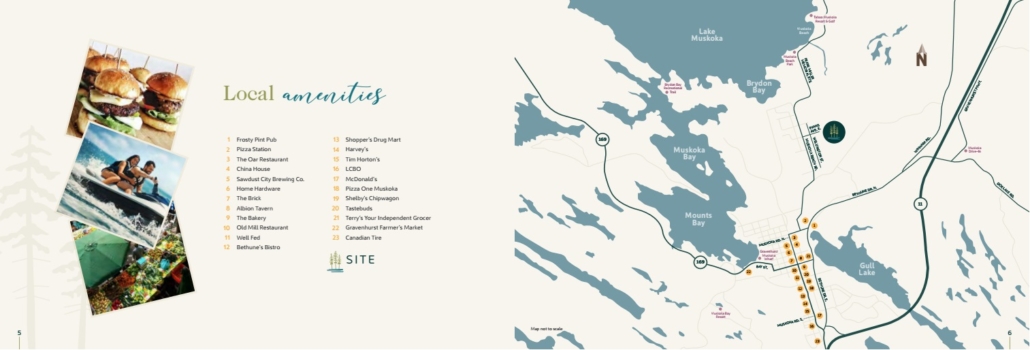


Deposit Structure ($75K Total)
$15,000 with Agreement
$10,000 in 60 Days
$10,000 in 90 Days
$ 8,000 in 120 Days
$ 8,000 in 180 Days
$ 8,000 in 210 Days
$ 8,000 in 240 Days
$ 8,000 in 270 Days
Introducing The Cedars at Brydon Bay, a brand-new neighborhood comprising over 100 single-family homes situated just off the scenic shores of Lake Muskoka, at the crossroads of Wellington Street & Evans Avenue East in Gravenhurst. Developed by the reputable LIV Communities and Bosseini Living, this collaborative project is nestled amidst lush forests and verdant spaces, offering residents a tranquil retreat from the bustling city life. Surrounded by the rugged beauty of Ontario’s renowned cottage country, residents can indulge in a myriad of year-round activities, from hiking and cross-country skiing to boating, fishing, and snowmobiling. Within a stone’s throw lie two esteemed golf clubs—the Muskoka Sands Golf Course and the upscale Taboo Muskoka Resort and Golf—providing ample opportunities for leisurely pursuits. The vibrant local community boasts a diverse array of shops, amenities, and seasonal festivals, ensuring constant engagement for residents of all preferences and interests. Whether taking a leisurely waterfront stroll, savoring delectable dining experiences at local restaurants, or embarking on a memorable dinner cruise aboard the RMS Segwun with Muskoka Steamships, there’s something to delight every palate. For those seeking fresh produce and artisanal goods, the Gravenhurst Farmers’ Market at Muskoka Wharf offers a delightful shopping experience. With its diverse offerings and captivating surroundings, The Cedars at Brydon Bay beckons those looking to embrace lakeside living in the heart of Ontario’s cottage country.
Situated at the junction of Evans Ave. E. & Wellington St., The Cedars presents a haven of contemporary living amidst Muskoka’s rugged waterways and verdant forests. Embrace the allure of this picturesque landscape while enjoying the modern comforts of a finely crafted home. With easy access to the charming attractions and lively festivals of the nearby town, residents have the opportunity to immerse themselves in the year-round beauty of this region. Gravenhurst, serving as the gateway to Muskoka’s enchantment, sits conveniently off Highway 11, the primary route connecting the Greater Toronto Area with the lush natural landscapes that draw in thousands of visitors and seasonal residents annually. Within this captivating region lie world-class escapes such as the Taboo and Muskoka Bay resorts, boasting top-tier golf courses, rejuvenating spas, and delectable dining options. Meanwhile, the historic downtown area invites exploration of its antique shops, breweries, artisan studios, restaurants, and the beloved Farmer’s Market, offering a delightful array of local treasures to discover.
Nestled amidst the rugged landscapes of Muskoka, Gravenhurst presents a picturesque haven boasting stunning vistas of verdant forests, tranquil lakes, and rolling hills, drawing outdoor enthusiasts and nature admirers alike. Lake Muskoka, a prominent jewel in the region, beckons with its vast expanse and myriad recreational opportunities, from boating and fishing to swimming and water sports, attracting visitors from near and far with its pristine waters and scenic shores. Rich in heritage and culture, Gravenhurst hosts an array of heritage sites and museums, including the enlightening Muskoka Steamships & Discovery Centre and the nostalgic Muskoka Boat & Heritage Centre, showcasing vintage boats and artifacts. The town’s historic downtown exudes charm, adorned with quaint boutiques, inviting cafes, vibrant art galleries, and eateries serving delectable local fare, providing an ideal setting for leisurely strolls and immersive experiences in its cozy small-town ambiance. Throughout the year, Gravenhurst comes alive with a tapestry of festivals and events celebrating its vibrant culture and heritage, from lively music festivals and captivating art shows to seasonal fairs and dazzling fireworks displays, ensuring there’s always something captivating happening in town. For outdoor enthusiasts, Gravenhurst offers boundless recreational opportunities, whether it’s hiking, biking, golfing, or snowmobiling, with its surrounding wilderness crisscrossed by scenic trails and pathways inviting exploration in every season. With all essential amenities conveniently within reach, including grocery stores, healthcare facilities, schools, and recreational venues, Gravenhurst provides a well-rounded and fulfilling lifestyle for residents and visitors alike.
Gravenhurst enjoys a strategic location adjacent to Highway 11, a vital artery connecting the Greater Toronto Area (GTA) with Northern Ontario, facilitating seamless travel for both locals and visitors to and from the region. While the town’s public transit infrastructure may not be extensive, various bus services operated by different providers efficiently link Gravenhurst with neighboring communities and cities, complemented by accessible private transportation options like taxis and ride-sharing platforms for local commuting needs. Furthermore, the Ontario Northland Railway serves Gravenhurst, offering both freight and passenger rail services connecting to destinations across Northern Ontario, providing an alternative transportation mode for longer journeys. For travelers arriving from more distant locations, the region boasts several airports, notably the Muskoka Airport situated just outside Gravenhurst, catering to scheduled flights and charter services, enhancing accessibility for business and leisure travelers alike. Within Gravenhurst itself, the town’s pedestrian-friendly layout and compact size make walking and cycling convenient modes of transportation for short excursions around the community, while its picturesque surroundings and well-maintained trails offer ample opportunities for leisurely strolls and bike rides amidst nature’s beauty.
The surge in housing demand within Gravenhurst has sparked the development of new residential communities and the expansion of existing neighborhoods, driven by the town’s picturesque surroundings, array of recreational amenities, and relatively affordable housing compared to larger urban hubs like Toronto. Concurrently, there has been a rise in commercial and retail development, as Gravenhurst responds to the growing population and influx of tourists with the establishment of new businesses, shopping centers, restaurants, and entertainment venues to cater to diverse needs. Infrastructure enhancements, including upgrades to roads, bridges, and transportation networks, have been prioritized to accommodate the expanding population and improve connectivity both within the town and its surroundings, ensuring residents enjoy enhanced accessibility and a high quality of life. Gravenhurst’s allure as a tourist destination continues to grow, propelled by its natural beauty and wealth of recreational opportunities, particularly its proximity to Lake Muskoka and the renowned outdoor attractions of the Muskoka region. Moreover, the town’s commitment to environmental sustainability is evident through initiatives aimed at fostering eco-friendly development practices, such as protecting natural habitats, conserving water resources, and reducing greenhouse gas emissions, aligning with broader efforts to cultivate a more sustainable and resilient community.
Residents of The Cedars enjoy a wealth of nearby amenities catering to various needs and interests. Close by, a diverse array of shopping options awaits, from grocery stores to specialty shops, ensuring access to both essentials and luxuries. Gravenhurst’s vibrant culinary scene offers an array of restaurants, cafes, and eateries serving up diverse cuisines to please every palate. For outdoor enthusiasts, recreational facilities such as parks, playgrounds, and sports fields are easily accessible, promoting active lifestyles and connection with nature. Healthcare services are conveniently located nearby, including medical clinics, pharmacies, and dental offices, ensuring residents have essential healthcare facilities within reach. Families with children benefit from proximity to schools and educational institutions, from elementary to post-secondary options, providing quality education within the community. Gravenhurst’s community centers and recreational facilities offer a plethora of programs and activities for residents of all ages, from fitness classes to cultural events, fostering a strong sense of community engagement. Finally, The Cedars residents can capitalize on the town’s transportation networks, including bus services and roadways, facilitating convenient travel to neighboring areas and attractions, with Highway 11 providing efficient access to larger urban centers like Toronto and beyond.
Exterior Features:
Interior Features:
Painting:
Finished Laundry Area Features:
Media/Communications:
Kitchen Features:
Bathroom Features:
Heating/Insulation & Energy Efficient Features:
Lighting and Electrical Features:
Grading:
Warranty:
Investing in The Cedars project presents a lucrative opportunity due to its superior architectural design, array of premium features, and convenient access to local amenities. With its commitment to quality construction and attention to detail, The Cedars promises not only a comfortable living experience but also potential for long-term value appreciation. Moreover, its strategic location in Gravenhurst, surrounded by scenic landscapes and recreational opportunities, enhances its appeal as a desirable investment opportunity in a thriving community.
The Cedars project is currently in the preconstruction phase, poised to begin its journey towards creating exceptional homes in Gravenhurst. During this phase, meticulous planning and preparation are underway to ensure the development meets the highest standards of quality and design. Prospective buyers have the opportunity to engage early in the process, selecting premium features and customizations tailored to their preferences. As construction progresses, The Cedars promises to deliver a distinctive living experience, blending modern comfort with natural beauty in a vibrant community setting. Investors and homeowners alike can anticipate an exciting journey as The Cedars transforms from vision to reality.
LIV Communities and Bosseini Living join forces as the esteemed developers behind The Cedars project, combining their expertise and vision to create a distinguished residential community. With a track record of delivering exceptional homes and innovative developments, both developers bring a wealth of experience to the project. The partnership between LIV Communities and Bosseini Living ensures meticulous attention to detail, quality craftsmanship, and a commitment to exceeding expectations. As leaders in the industry, their collaborative approach promises to bring forth a timeless and desirable living environment in Gravenhurst. Homebuyers can trust in the reputation and integrity of these renowned developers as they embark on this exciting venture.
Investing in The Cedars project is a decision backed by the promise of quality craftsmanship, scenic surroundings, and abundant amenities. With esteemed developers LIV Communities and Bosseini Living at the helm, this residential community in Gravenhurst, Ontario, offers an unparalleled opportunity for long-term value appreciation. From its superior architectural design to its convenient access to Lake Muskoka and vibrant local amenities, The Cedars presents an enticing proposition for investors seeking a blend of comfort, luxury, and potential returns. As construction progresses and the project comes to life, investing in The Cedars is not just a purchase; it’s an investment in a lifestyle enriched by the natural beauty and community spirit of Muskoka.
| Suite Name | Suite Type | Size | View | Price | ||
|---|---|---|---|---|---|---|
|
Available
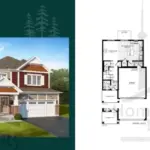 |
The Muskoka 1 Elev A | 3 Bed , 2.5 Bath | 1649 SQFT |
$819,990
$497/sq.ft
|
More Info | |
|
Available
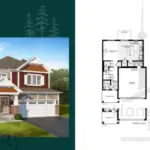 |
The Muskoka 1 Elev B | 3 Bed , 2.5 Bath | 1653 SQFT |
$829,990
$502/sq.ft
|
More Info | |
|
Available
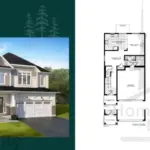 |
The Muskoka 2 Elev A | 4 Bed , 2.5 Bath | 1943 SQFT |
$859,990
$443/sq.ft
|
More Info | |
|
Available
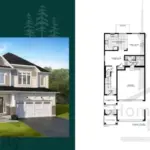 |
The Muskoka 2 Elev B | 4 Bed , 2.5 Bath | 1946 SQFT |
$869,990
$447/sq.ft
|
More Info | |
|
Available
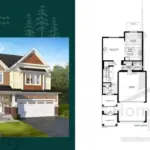 |
The Muskoka 3 Elev A | 4 Bed , 2.5 Bath | 2026 SQFT |
$874,990
$432/sq.ft
|
More Info | |
|
Available
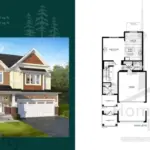 |
The Muskoka 3 Elev B | 4 Bed , 2.5 Bath | 2030 SQFT |
$884,990
$436/sq.ft
|
More Info | |
|
Available
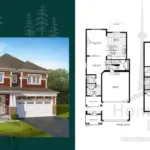 |
The Muskoka 4 Elev A | 3 Bed , 2.5 Bath | 2155 SQFT |
$889,990
$413/sq.ft
|
More Info | |
|
Available
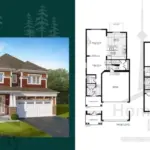 |
The Muskoka 4 Elev A Option 2B | 4 Bed , 2.5 Bath | 2155 SQFT |
$894,990
$415/sq.ft
|
More Info | |
|
Available
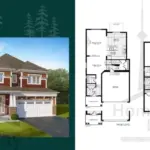 |
The Muskoka 4 Elev B | 3 Bed , 2.5 Bath | 2158 SQFT |
$899,990
$417/sq.ft
|
More Info | |
|
Available
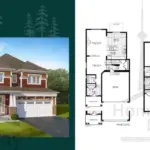 |
The Muskoka 4 Elev B Option 2B | 4 Bed , 2.5 Bath | 2158 SQFT |
$904,990
$419/sq.ft
|
More Info | |
|
Available
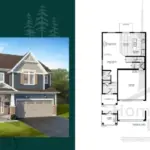 |
The Muskoka 5 Elev A | 4 Bed , 2.5 Bath | 2215 SQFT |
$919,990
$415/sq.ft
|
More Info | |
|
Available
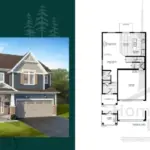 |
The Muskoka 5 Elev B | 4 Bed , 2.5 Bath | 2218 SQFT |
$929,990
$419/sq.ft
|
More Info | |
|
Available
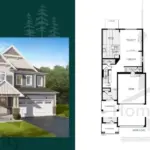 |
The Muskoka 6 Elev A | 4 Bed , 2.5 Bath | 2327 SQFT |
$939,990
$404/sq.ft
|
More Info | |
|
Available
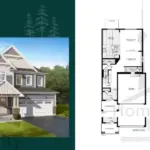 |
The Muskoka 6 Elev B | 4 Bed , 2.5 Bath | 2331 SQFT |
$949,990
$408/sq.ft
|
More Info | |
|
Available
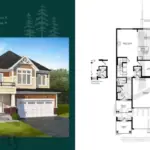 |
The Muskoka 7 Elev A | 4 Bed , 2.5 Bath | 2469 SQFT |
$959,990
$389/sq.ft
|
More Info | |
|
Available
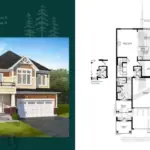 |
The Muskoka 7 Elev B | 4 Bed , 2.5 Bath | 2473 SQFT |
$969,990
$392/sq.ft
|
More Info | |
|
Available
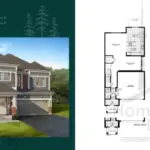 |
The Muskoka 8 Elev A | 4 Bed , 3.5 Bath | 2600 SQFT |
$989,990
$381/sq.ft
|
More Info | |
|
Available
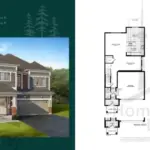 |
The Muskoka 8 Elev B | 4 Bed , 3.5 Bath | 2604 SQFT |
$999,990
$384/sq.ft
|
More Info | |
|
Available
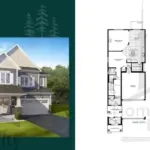 |
The Muskoka 9 Elev A | 4 Bed , 3.5 Bath | 2869 SQFT |
$1,029,990
$359/sq.ft
|
More Info | |
|
Available
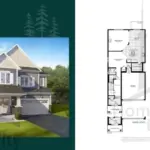 |
The Muskoka 9 Elev A Option A | 5 Bed , 3.5 Bath | 2869 SQFT |
$1,034,990
$361/sq.ft
|
More Info | |
|
Available
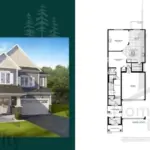 |
The Muskoka 9 Elev B | 4 Bed , 3.5 Bath | 2876 SQFT |
$1,039,990
$362/sq.ft
|
More Info | |
|
Available
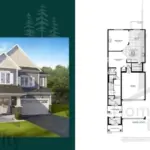 |
The Muskoka 9 Elev B Option 1B2B | 5 Bed , 3.5 Bath | 2876 SQFT |
$1,044,990
$363/sq.ft
|
More Info | |
|
Available
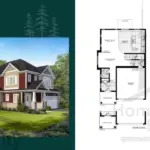 |
The Muskoka 10 Corne Lot Elev A | 4 Bed , 2.5 Bath | 2205 SQFT |
$949,990
$431/sq.ft
|
More Info | |
|
Available
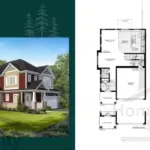 |
The Muskoka 10 Corner Lot Elev B | 4 Bed , 2.5 Bath | 2224 SQFT |
$959,990
$432/sq.ft
|
More Info | |
|
Available
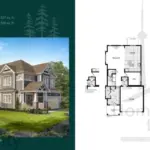 |
The Muskoka 11 Corner Lot Elev A | 4 Bed , 2.5 Bath | 2527 SQFT |
$999,990
$396/sq.ft
|
More Info | |
|
Available
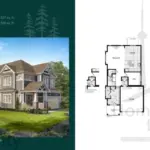 |
The Muskoka 11 Corner Lot Elev B | 4 Bed , 2.5 Bath | 2516 SQFT |
$1,009,990
$401/sq.ft
|
More Info |
300 Richmond St W #300, Toronto, ON M5V 1X2
inquiries@Condoy.com
(416) 599-9599
We are independent realtors® with Home leader Realty Inc. Brokerage in Toronto. Our team specializes in pre-construction sales and through our developer relationships have access to PLATINUM SALES & TRUE UNIT ALLOCATION in advance of the general REALTOR® and the general public. We do not represent the builder directly.
