The Branch Condos: Discover luxury living in Oakville’s West Oak Trails. A new pre-construction development by Zancor Homes, offering 334 upscale units with top-tier amenities. Conveniently located near highways 403 & 407, schools, hospitals, and parks. Your dream home awaits in this harmonious blend of urban accessibility and natural tranquility.
Register below to secure your unit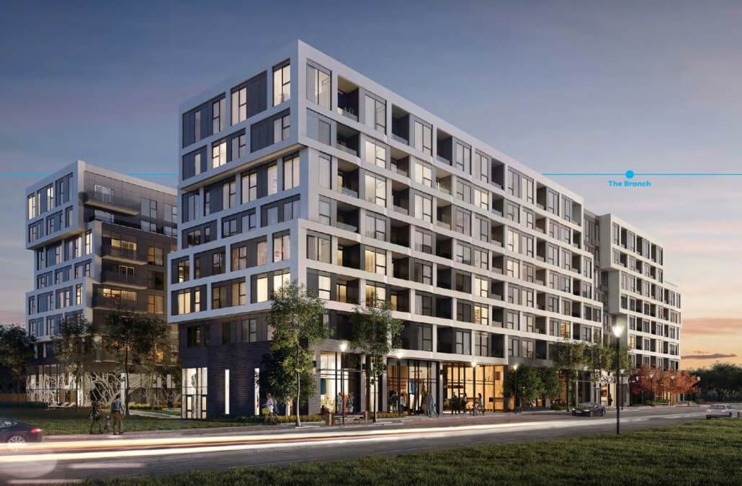
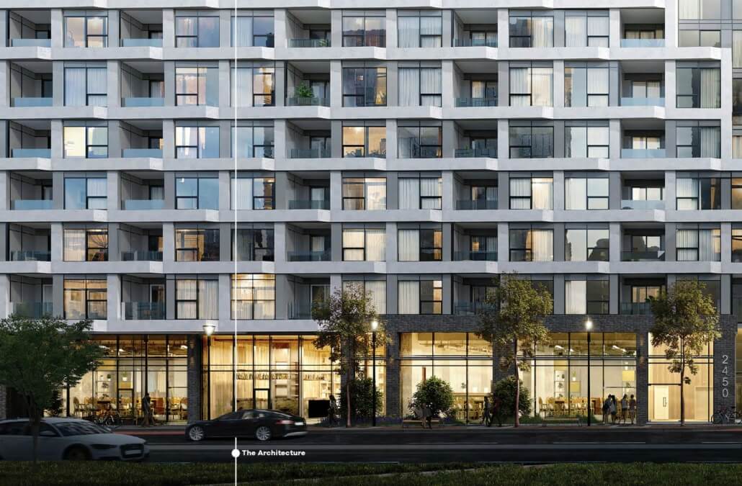
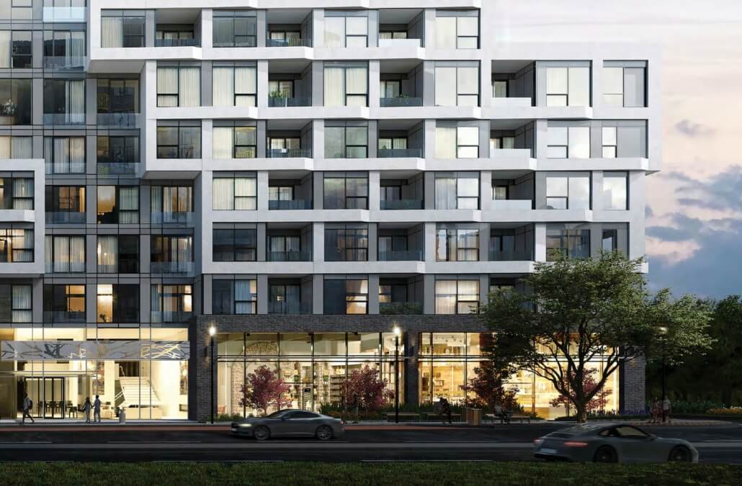
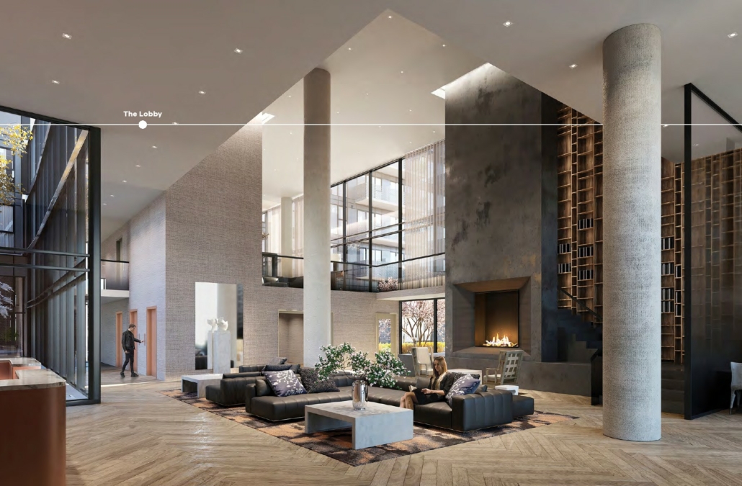
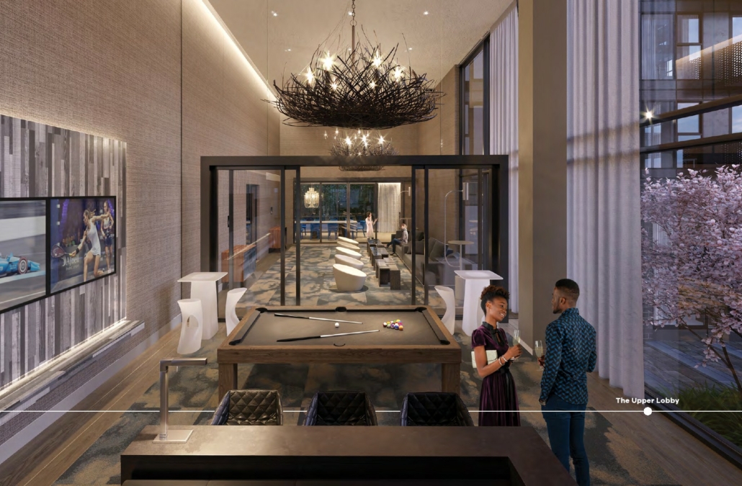
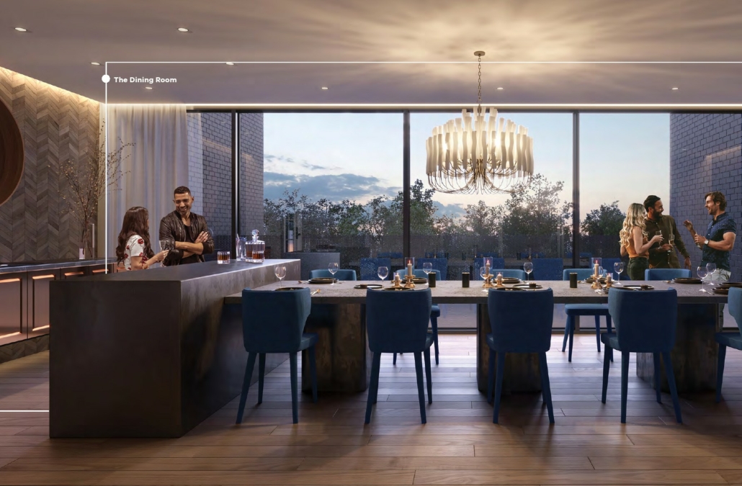
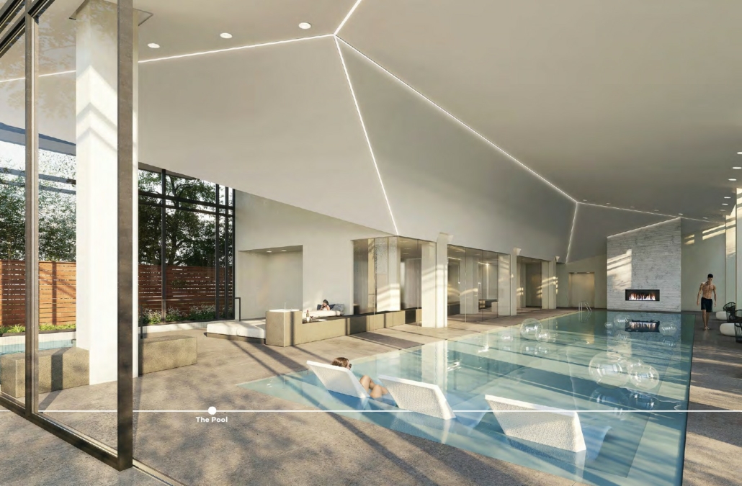
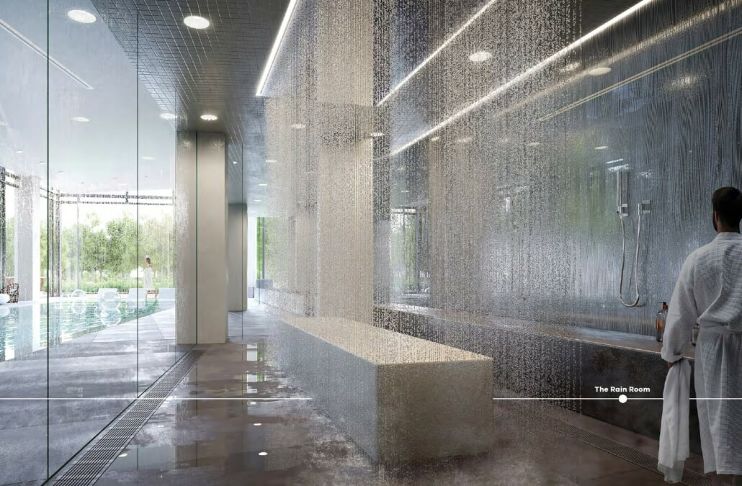
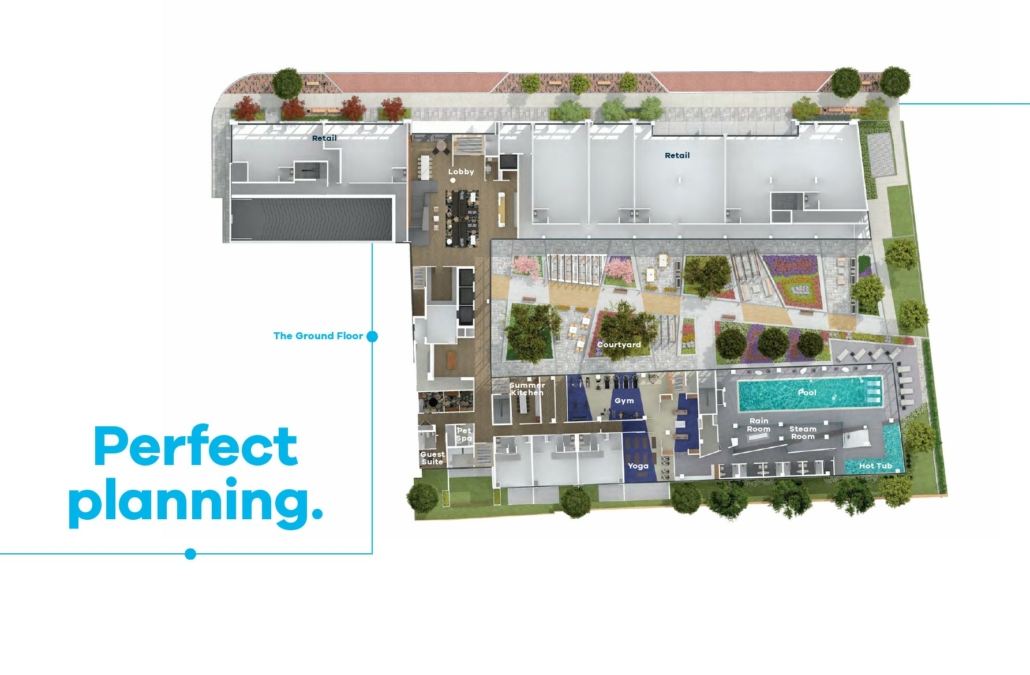
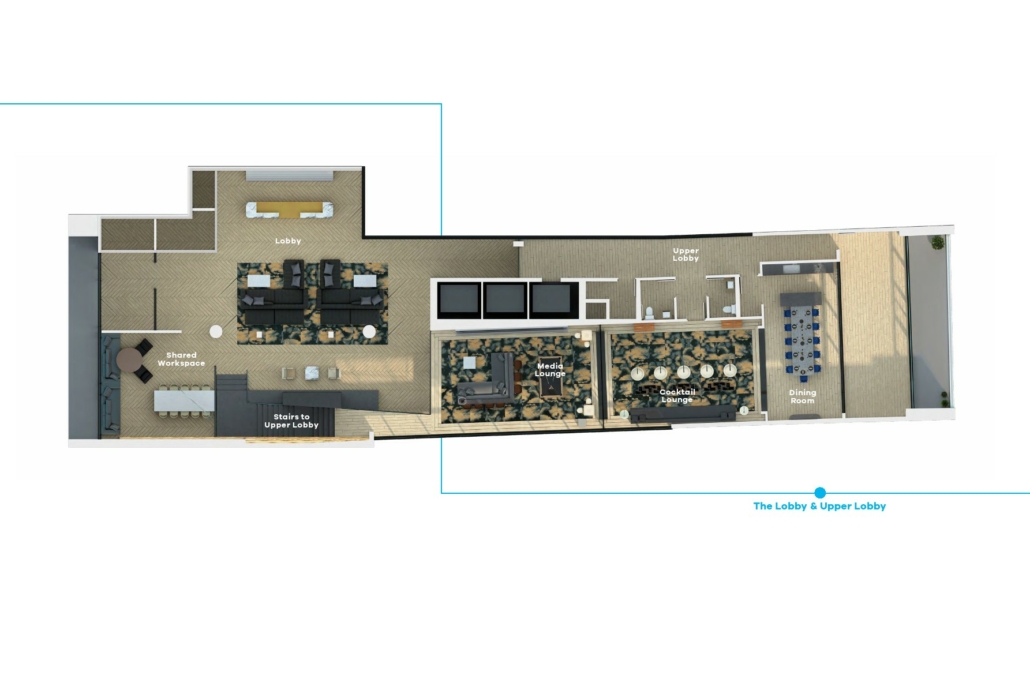
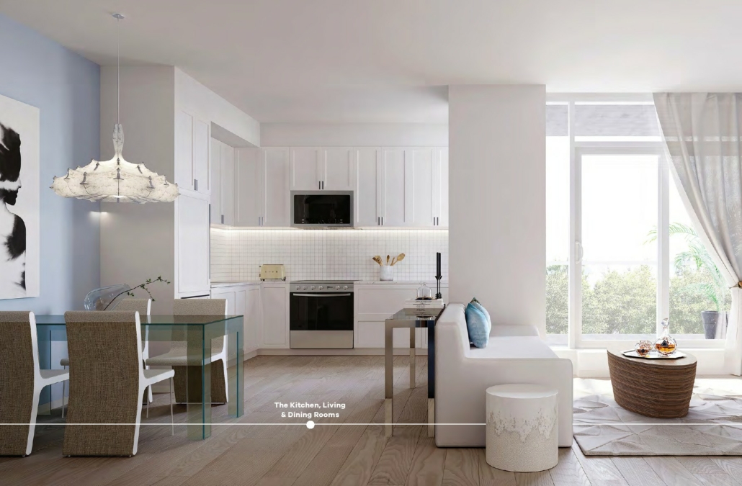
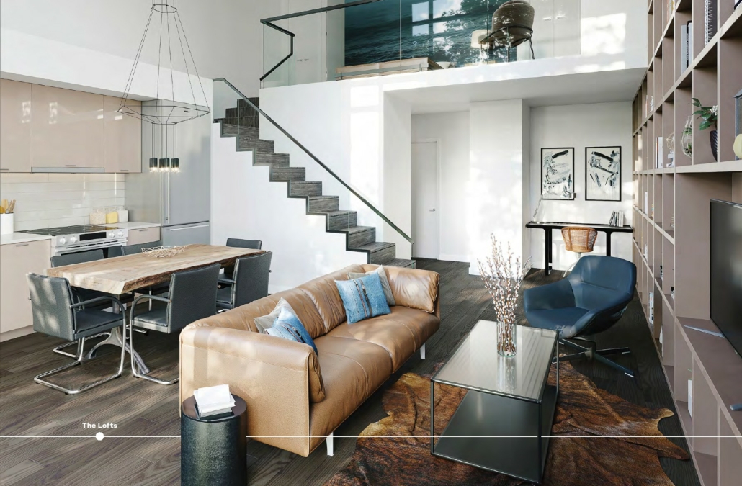
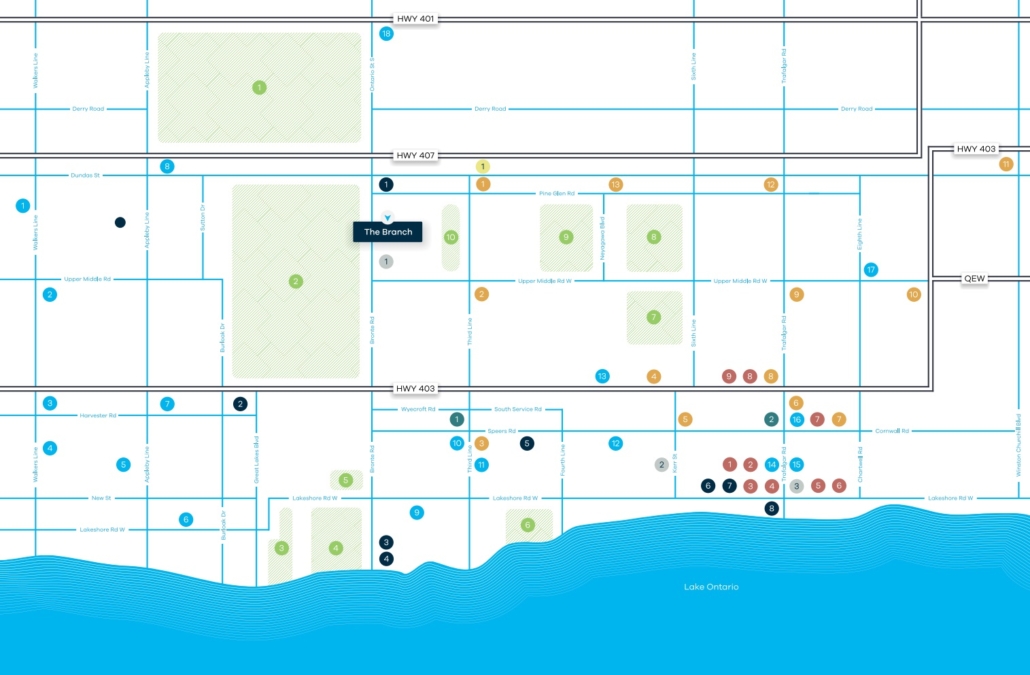
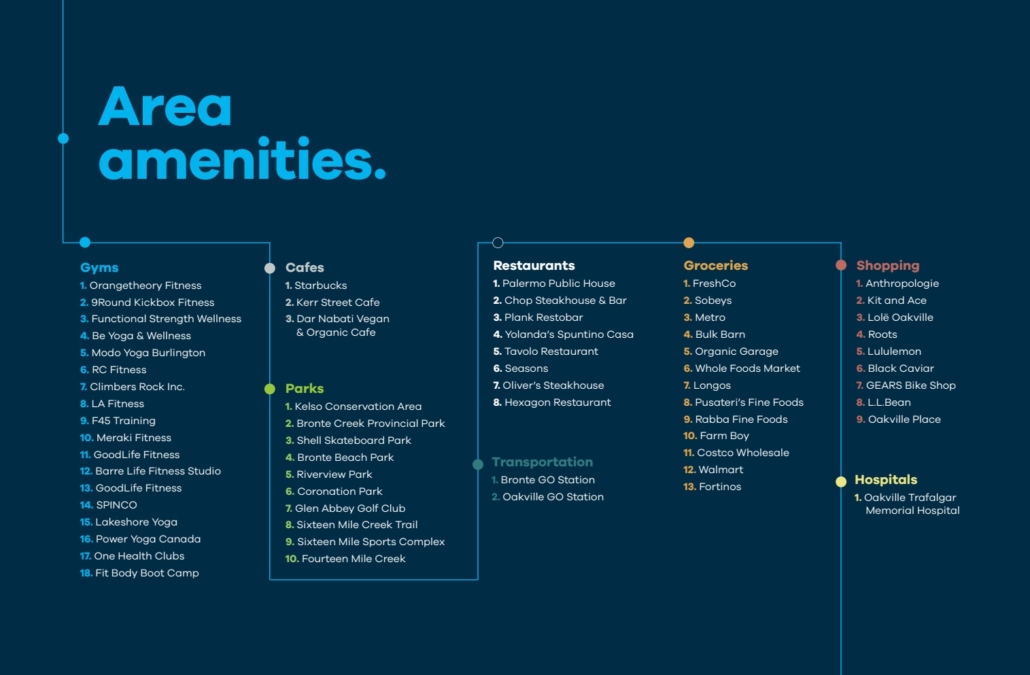
Extended Deposit Structure
$10,000 due on Signing
Balance to 5% in 15 Days
Nestled in Oakville’s vibrant center, The Branch Condos stands as a remarkable addition to the residential landscape. Crafted by the esteemed Zancor Homes, this contemporary development boasts meticulously designed suites adorned with premium finishes and lavish amenities, promising a superior living environment. Discover your dream abode within this luxurious haven, where opulence meets modernity in perfect harmony. Situated in the serene north end of town, residents enjoy convenient access to urban conveniences seamlessly intertwined with abundant natural expanses, catering precisely to the evolving demands of contemporary families.
Located at 2444 Old Bronte Road in Oakville, The Branch Condos occupies a coveted position within one of the city’s most sought-after neighborhoods. This dynamic locale effortlessly combines urban convenience with natural splendor, offering residents a plethora of amenities and green spaces. Surrounded by parks adorned with verdant foliage, winding creeks, and picturesque trails, The Branch Condos provides ample opportunities for outdoor exploration, from provincial parks to serene creek lands. Golf enthusiasts can tee off at Glen Abbey, while easy access to shopping centers, restaurants, and schools ensures a well-rounded lifestyle. With major highways and the Bronte GO Station nearby, connectivity to the Greater Toronto Area is seamless. Families will appreciate the abundance of educational institutions, from daycares to high schools, in the vicinity, alongside the convenience of Sheridan College and Oakville Trafalgar Memorial Hospital just a stone’s throw away.
West Oak Trails is a vibrant neighborhood in Oakville, Ontario, renowned for its family-friendly environment and convenient amenities. One of its standout features is its abundance of parks and green spaces, providing residents with opportunities for outdoor activities and leisure. The area boasts well-maintained trails suitable for walking, jogging, and cycling, making it an ideal location for nature lovers and fitness enthusiasts alike. Families are drawn to West Oak Trails for its excellent schools, including both public and Catholic options, catering to students of all ages. The neighborhood also offers easy access to shopping centers, restaurants, and recreational facilities, ensuring that residents have everything they need within reach. With its close-knit community atmosphere and diverse range of amenities, West Oak Trails continues to be a highly desirable place to live in Oakville.
West Oak Trails is a vibrant neighborhood in Oakville, Ontario, renowned for its family-friendly environment and convenient amenities. One of its standout features is its abundance of parks and green spaces, providing residents with opportunities for outdoor activities and leisure. The area boasts well-maintained trails suitable for walking, jogging, and cycling, making it an ideal location for nature lovers and fitness enthusiasts alike. Families are drawn to West Oak Trails for its excellent schools, including both public and Catholic options, catering to students of all ages. The neighborhood also offers easy access to shopping centers, restaurants, and recreational facilities, ensuring that residents have everything they need within reach. With its close-knit community atmosphere and diverse range of amenities, West Oak Trails continues to be a highly desirable place to live in Oakville.
The growth and development of West Oak Trails reflect Oakville’s commitment to creating sustainable, livable communities. Over the years, the area has experienced significant expansion, with new residential developments, commercial spaces, and infrastructure projects contributing to its evolution. City planners prioritize smart growth strategies, aiming to balance residential needs with environmental conservation and economic vitality. As a result, West Oak Trails features well-designed neighborhoods with ample green spaces, pedestrian-friendly streets, and accessible amenities. The city also invests in transportation improvements, such as road upgrades and public transit expansions, to enhance connectivity within the area and beyond. Additionally, Oakville embraces mixed-use development concepts, encouraging the integration of residential, commercial, and recreational spaces to foster a vibrant urban environment. Through thoughtful planning and community engagement, West Oak Trails continues to thrive as a dynamic and inclusive neighborhood within Oakville’s growing landscape.
Suite Interiors:
Kitchen & Laundry Features:
Bathroom Features:
Electrical & Mechanical Features:
Technology & Security:
Amenity Spaces:
Investing in The Branch Condos presents a lucrative opportunity due to its prime location in Oakville’s desirable neighborhood. With a wide array of amenities, including a spa-like pool, fitness center, and pet spa, it offers residents a luxurious lifestyle. The meticulously designed suite interiors boast modern features and high-quality finishes, ensuring long-term value. Additionally, the presence of a 24-hour concierge and advanced security systems provides peace of mind for investors and residents alike. With Oakville’s strong real estate market and continuous development, investing in The Branch Condos promises both immediate returns and long-term appreciation.
As The Branch Condos enters the under-construction phase, excitement builds for its future completion. Anticipation grows as each phase progresses, unveiling the promise of luxurious living in Oakville’s vibrant heart. With meticulous attention to detail and premium craftsmanship, the development ensures a sophisticated and modern living experience. Investors eagerly await the opportunity to secure their stake in this prestigious residential project poised for success. As construction advances, The Branch Condos stands as a testament to innovation and excellence in urban development.
Zancor Homes, a renowned developer with a proven track record of excellence, proudly spearheads The Branch Condos project. With years of experience and a commitment to quality, Zancor Homes ensures that every detail of the development exceeds expectations. Their dedication to craftsmanship and innovation shines through in every aspect of The Branch Condos, promising residents a premium living experience. As a trusted name in the industry, Zancor Homes brings expertise and vision to create a landmark residential destination in Oakville. With The Branch Condos, Zancor Homes continues to set the standard for luxury living in the Greater Toronto Area.
Investing in The Branch Condos presents a compelling opportunity for those seeking both luxury living and financial growth. With its prime location in Oakville, abundant amenities, and meticulous craftsmanship, the development offers a promising return on investment. The reputable developer, Zancor Homes, ensures a high standard of quality and a commitment to excellence. Additionally, its proximity to major highways, public transportation, educational institutions, and healthcare facilities enhances its desirability and long-term value. As the project progresses through construction, investing in The Branch Condos positions investors for success in the thriving real estate market of the Greater Toronto Area.
| Suite Name | Suite Type | Size | View | Price | ||
|---|---|---|---|---|---|---|
|
Available
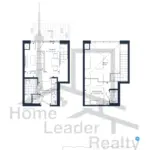 |
Unit 112 | 1 Bed , 1.5 Bath | 628 SQFT | East |
$599,900
$955/sq.ft
|
More Info |
|
Available
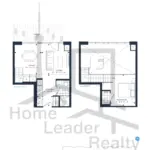 |
Unit 113 | 1 Bed , 1.5 Bath | 709 SQFT | East |
$639,900
$903/sq.ft
|
More Info |
|
Sold Out
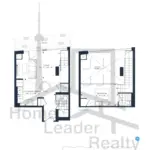 |
Unit 110 | 1 Bed , 1.5 Bath | 755 SQFT | North |
$685,900
$908/sq.ft
|
More Info |
|
Sold Out
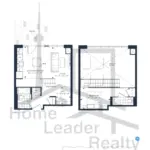 |
Unit 117 | 1.5 Bed , 1.5 Bath | 757 SQFT | West |
$778,900
$1029/sq.ft
|
More Info |
|
Available
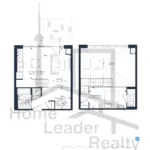 |
Unit 105 | 1.5 Bed , 1.5 Bath | 778 SQFT | West |
$693,900
$892/sq.ft
|
More Info |
|
Available
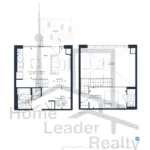 |
Unit 106 | 1.5 Bed , 1.5 Bath | 778 SQFT | West |
$693,900
$892/sq.ft
|
More Info |
|
Available
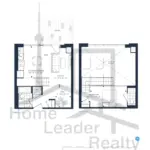 |
Unit 102 | 1.5 Bed , 1.5 Bath | 782 SQFT | West |
$693,900
$887/sq.ft
|
More Info |
|
Available
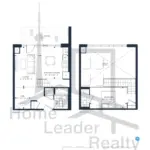 |
Unit 116 | 1.5 Bed , 1.5 Bath | 795 SQFT | East |
$698,900
$879/sq.ft
|
More Info |
|
Available
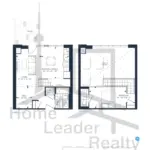 |
Unit 101 | 1.5 Bed , 1.5 Bath | 807 SQFT | West |
$698,900
$866/sq.ft
|
More Info |
|
Available
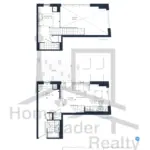 |
Unit 109 | 1.5 Bed , 1.5 Bath | 815 SQFT | North West |
$735,900
$903/sq.ft
|
More Info |
|
Available
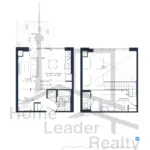 |
Unit 103 | 1.5 Bed , 1.5 Bath | 823 SQFT | West |
$698,900
$849/sq.ft
|
More Info |
|
Available
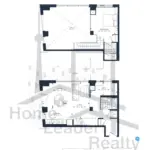 |
Unit 111 | 1.5 Bed , 2 Bath | 1062 SQFT | North East |
$895,900
$844/sq.ft
|
More Info |
|
Sold Out
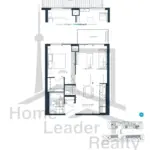 |
Unit 518 | 1 Bed , 1 Bath | 529 SQFT | West |
$679,900
$1285/sq.ft
|
More Info |
|
Available
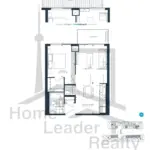 |
Unit 526 | 1 Bed , 1 Bath | 529 SQFT | East |
$529,900
$1002/sq.ft
|
More Info |
|
Sold Out
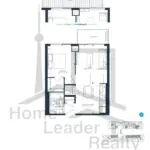 |
Unit 647 | 1.5 Bed , 1.5 Bath | 529 SQFT | East |
$684,900
$1295/sq.ft
|
More Info |
|
Sold Out
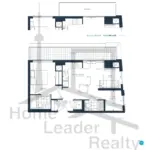 |
Unit 721 | 1.5 Bed , 1.5 Bath | 633 SQFT | South East |
$868,900
$1373/sq.ft
|
More Info |
|
Available
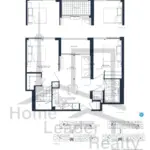 |
Unit 637 | 2 Bed , 2 Bath | 708 SQFT | West |
$729,900
$1031/sq.ft
|
More Info |
|
Available
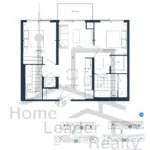 |
Unit 727 | 2 Bed , 2 Bath | 794 SQFT | West |
$788,900
$994/sq.ft
|
More Info |
|
Available
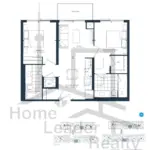 |
Unit 828 | 2 Bed , 2 Bath | 794 SQFT | West |
$799,900
$1007/sq.ft
|
More Info |
|
Sold Out
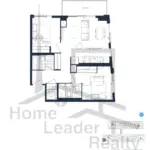 |
Unit 445 | 2 Bed , 2 Bath | 824 SQFT | North West |
$938,900
$1139/sq.ft
|
More Info |
|
Available
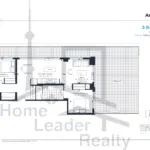 |
Unit 702 | 3 Bed , 2 Bath | 1108 SQFT | North West |
$998,900
$902/sq.ft
|
More Info |
|
Available
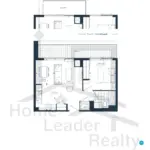 |
Unit 717 | 1 Bed , 1 Bath | 540 SQFT | East |
$574,900
$1065/sq.ft
|
More Info |
|
Available
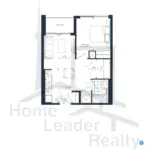 |
Unit 705 | 1.5 Bed , 1 Bath | 609 SQFT | West |
$598,900
$983/sq.ft
|
More Info |
|
Available
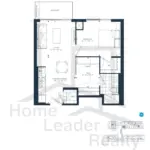 |
Unit 622 | 1.5 Bed , 1 Bath | 609 SQFT | West |
$599,900
$985/sq.ft
|
More Info |
|
Available
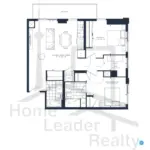 |
Unit 504 | 2.5 Bed , 2 Bath | 988 SQFT | North West |
$909,900
$921/sq.ft
|
More Info |
300 Richmond St W #300, Toronto, ON M5V 1X2
inquiries@Condoy.com
(416) 599-9599
We are independent realtors® with Home leader Realty Inc. Brokerage in Toronto. Our team specializes in pre-construction sales and through our developer relationships have access to PLATINUM SALES & TRUE UNIT ALLOCATION in advance of the general REALTOR® and the general public. We do not represent the builder directly.
