Explore premium living at Springwater Markham by Mattamy Homes. Innovative, Net zero ready homes near Downtown Markham, major retailers, highways, and transit. Experience quality living in the heart of Markham.
Register below to secure your unit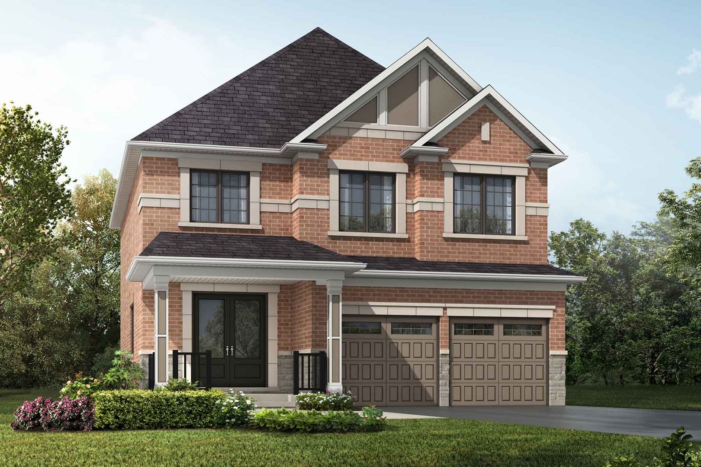
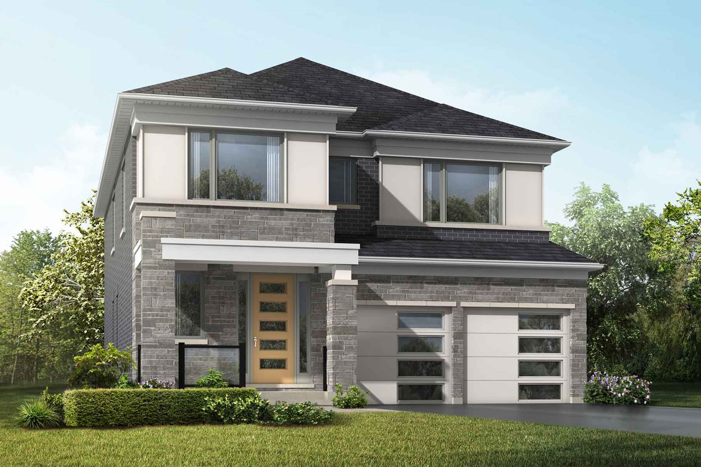
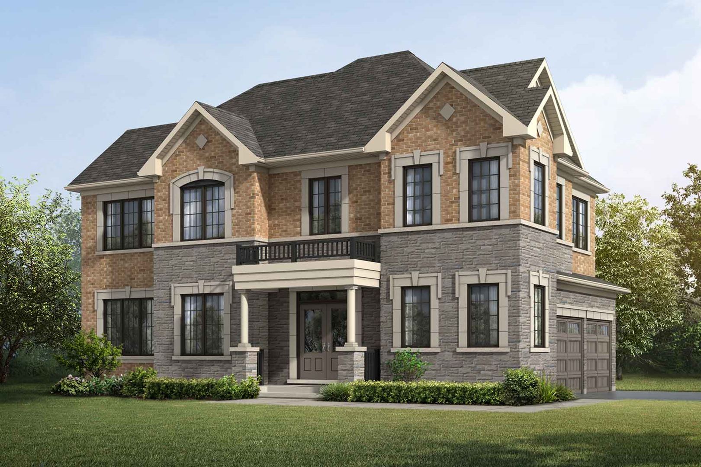
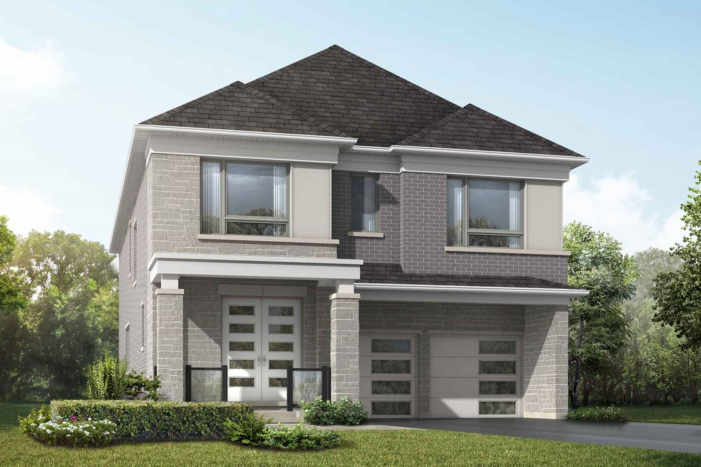
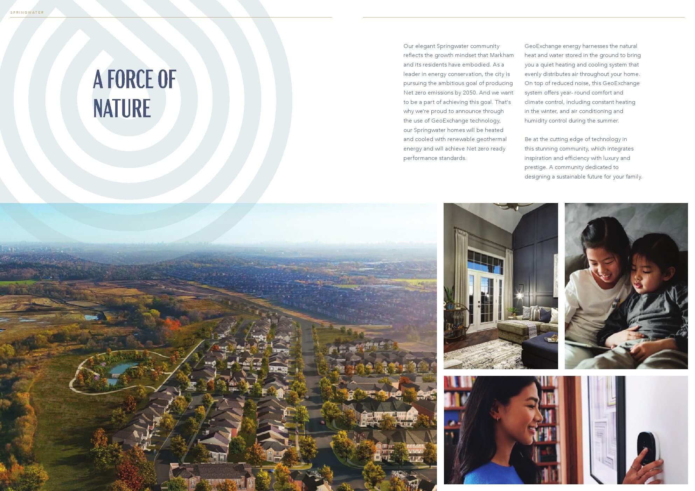
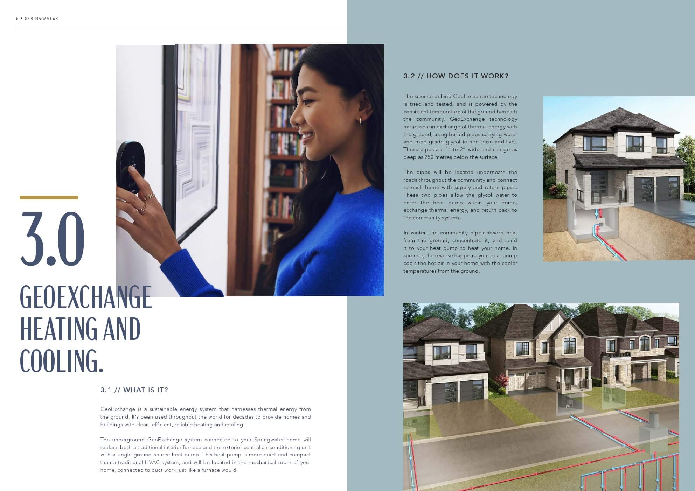
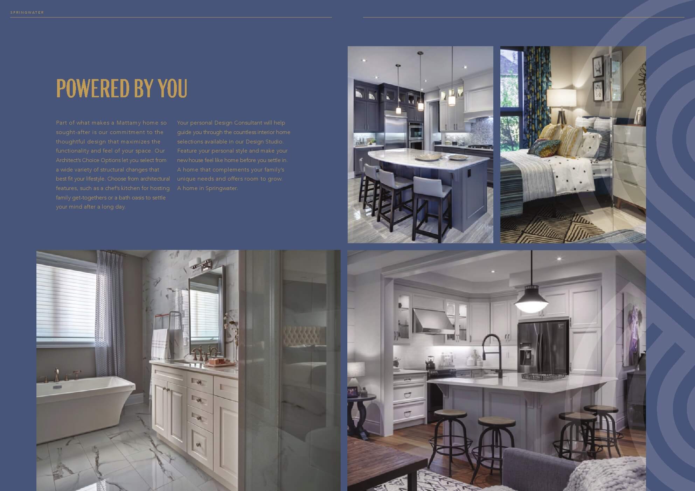
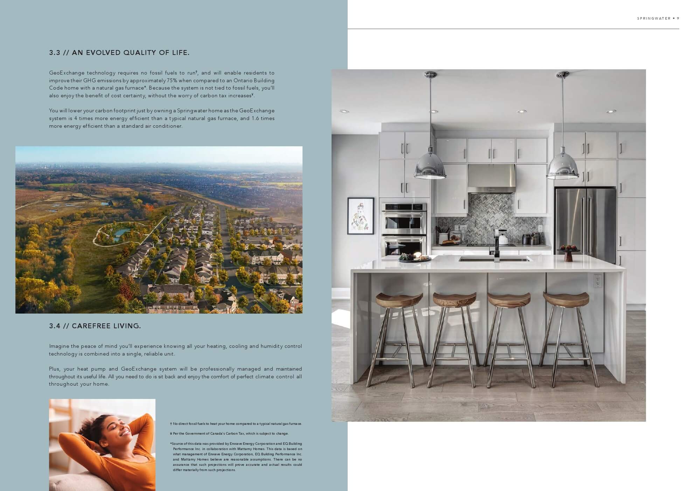
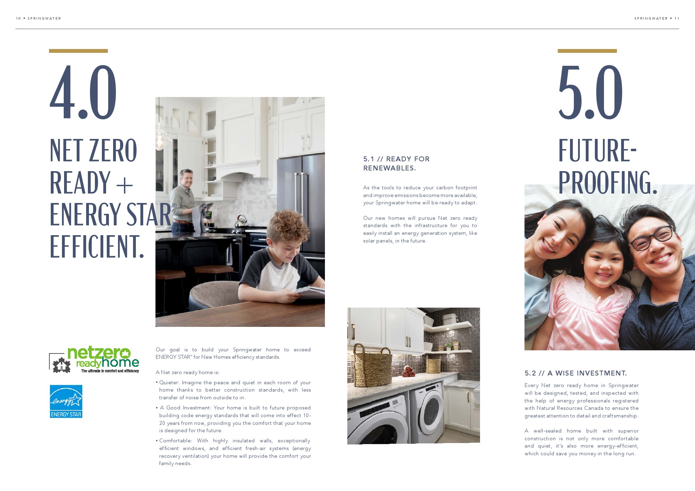
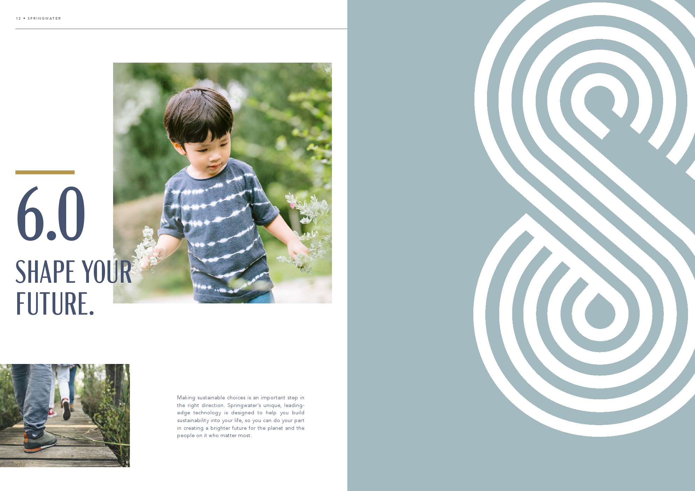
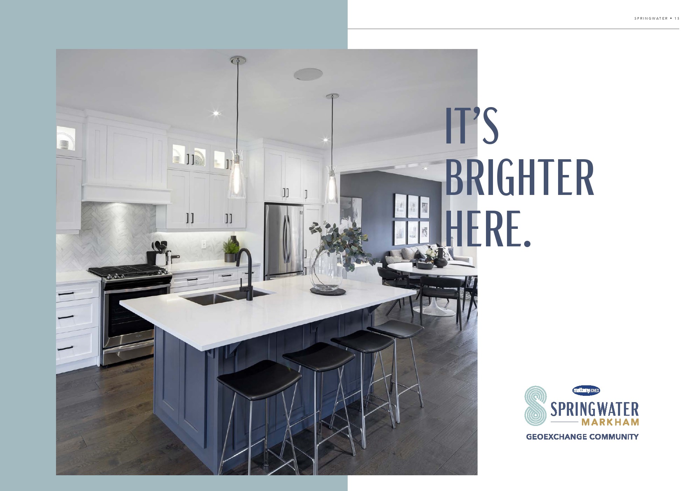
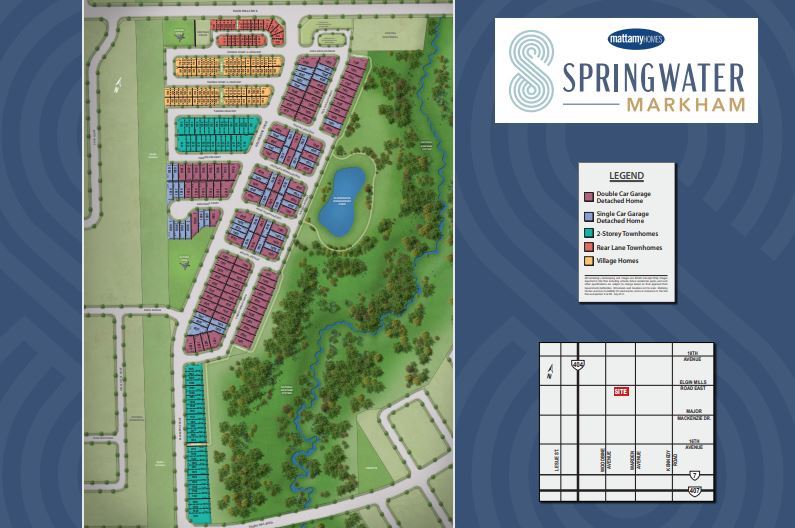
Deposits
$50,000 with offer
$30,000 in 30 Days
$30,000 in 60 Days
$30,000 in 90 Days
Deposits
Single Car Garage
$50,000 with offer
$50,000 in 30 Days
$35,000 in 60 Days
Corner Collection
$50,000 with offer
$50,000 in 30 Days
$50,000 in 60 Days
Deposits
Single Car Garage
$50,000 with offer
$50,000 in 30 Days
$35,000 in 60 Days
$35,000 in 90 Days
Corner Collection
$50,000 with offer
$50,000 in 30 Days
$40,000 in 60 Days
$40,000 in 90 Days
Double Car Garage
$70,000 with offer
$50,000 in 30 Days
$50,000 in 60 Days
$50,000 in 90 Days
“Springwater Markham” is an exciting new development by Mattamy Homes, strategically located at the intersection of Woodbine Avenue and Elgin Mills Road East in Markham. This project offers an exclusive collection of spacious freehold townhomes and single-family detached homes that boast innovative designs, unique layouts, and an elevated quality of living.
The homes at Springwater Markham are designed to exceed expectations, featuring gourmet kitchens that will delight the most discerning chefs and luxurious spa-inspired bathrooms that provide a tranquil retreat within your own home. What sets Springwater apart is its commitment to sustainability, incorporating GeoExchange Technology for heating and cooling, harnessing renewable energy sources for a greener and more efficient living experience.
Nestled in the heart of Markham, Springwater offers a location that blends convenience with a peaceful, family-friendly atmosphere. This area is highly regarded for its proximity to top-rated schools, making it an ideal place for families. Moreover, green spaces abound, creating opportunities to immerse in nature and explore the scenic beauty of the surroundings.
The neighbourhood surrounding Springwater Markham is a microcosm of urban charm and natural beauty. Here’s a more detailed look at what makes this area so special:
One of the standout features of Springwater Markham is its exceptional accessibility. Highway 404, located just a stone’s throw away, ensures that motorists can reach downtown Toronto in under half an hour. This is a significant advantage for those who need to commute to the city.
For those who prefer public transportation, York Region Transit serves the area with bus routes within walking distance from the development. This means that residents can easily connect to the Markham GO station and TTC services, opening up a world of convenient transit options.
Markham, the city in which Springwater is located, is a thriving and rapidly growing urban center. With a strong demand for real estate, Markham is an ideal place for homeowners and investors. The city offers a wide range of urban amenities, including an array of dining, shopping, and entertainment options, all conveniently situated in close proximity to Springwater Markham.
At Springwater Markham, you’ll have access to:
The homes at Springwater Markham are a testament to modern living. Each unit is carefully crafted to provide both comfort and style, with high-end finishes and top-of-the-line appliances. The layouts are designed to be spacious, making the most of the available space while creating a sense of openness.
This development is more than just a collection of homes; it’s a statement of sophisticated urban living. The designs reflect the needs and desires of today’s homeowners, incorporating smart home technology for added convenience and connectivity.
When you choose Springwater Markham as your new home, you’re not just securing a property; you’re becoming part of a vibrant community, enjoying the best that modern living has to offer.
Investing in Springwater Markham is a strategic move. The demand for real estate in Markham is on the rise, making it an attractive location for potential investors. With a combination of factors like the prime location, urban growth, and a commitment to sustainability, Springwater Markham presents a promising investment opportunity. The potential for long-term appreciation is significant, and this development is positioned to provide solid returns on investment.
Springwater Markham offers a variety of property options to cater to different preferences and needs. From cozy townhomes to spacious single-family detached homes, each unit is thoughtfully designed for modern living. The layouts are spacious and open, creating a sense of comfort and luxury. High-end appliances and fixtures ensure that your home is equipped with the best. Additionally, smart home technology is integrated for added convenience, security, and connectivity.
For those interested in the progress of Springwater Markham, rest assured that the project is well underway. A dedicated construction timeline has been established to keep you informed about the development’s progress. This transparency allows you to follow the journey from the groundbreaking to the moment you step into your new home.
Early investors have the opportunity to take advantage of exclusive incentives and promotions. These offers make securing your place at Springwater Markham even more appealing. The developer has put together enticing deals for those who recognize the potential and value of this development. Act now to benefit from these exclusive incentives.
Behind Springwater Markham is Mattamy Homes, a renowned name in the world of real estate. With a history dating back to 1978, Mattamy Homes has established itself as North America’s largest privately-owned home builder. They’ve built homes for over 90,000 homeowners across hundreds of communities. This impressive track record speaks to their commitment to quality and innovation, ensuring that your investment is in trusted hands.
In conclusion, Springwater Markham offers a unique opportunity to become part of a thriving and dynamic community in one of the most desirable neighborhoods in Markham. With a prime location, innovative designs, sustainability, and investment potential, this development sets new standards for urban living.
This project is not just about buying a home; it’s about securing your place in a community that embraces modern living and urban convenience. Mattamy Homes, a trusted developer, ensures that your investment is in good hands. Choose Springwater Markham for a superior living experience and a prosperous future in Markham. It’s more than a home; it’s an investment in the lifestyle you’ve always dreamed of.
| Suite Name | Suite Type | Size | View | Price | ||
|---|---|---|---|---|---|---|
|
Sold Out
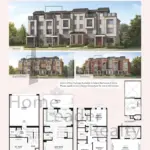 |
The Auburn (GRLA) Traditional | 4 Bed , 3 Bath | 1793 SQFT |
$1,398,990
$780/sq.ft
|
More Info | |
|
Sold Out
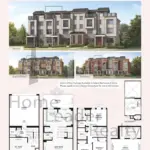 |
The Auburn (GRLA) English Manor | 4 Bed , 3 Bath | 1793 SQFT |
$1,408,990
$786/sq.ft
|
More Info | |
|
Sold Out
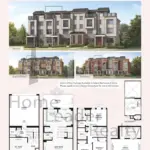 |
The Auburn (GRLA) Modern | 4 Bed , 3 Bath | 1793 SQFT |
$1,418,990
$791/sq.ft
|
More Info | |
|
Sold Out
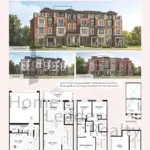 |
The Burgundy (GRLB) Traditional | 4 Bed , 3 Bath | 1872 SQFT |
$1,428,990
$763/sq.ft
|
More Info | |
|
Sold Out
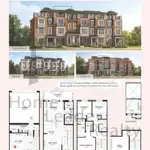 |
The Burgundy (GRLB) English Manor | 4 Bed , 3 Bath | 1872 SQFT |
$1,438,990
$769/sq.ft
|
More Info | |
|
Sold Out
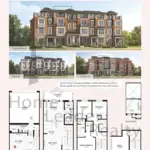 |
The Burgundy (GRLB) Modern | 4 Bed , 3 Bath | 1872 SQFT |
$1,448,990
$774/sq.ft
|
More Info | |
|
Sold Out
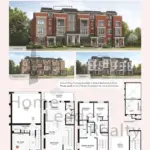 |
The Burgundy End (GRLC) Traditional | 4 Bed , 3 Bath | 1927 SQFT |
$1,478,990
$768/sq.ft
|
More Info | |
|
Sold Out
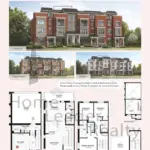 |
The Burgundy End (GRLC) English Manor | 4 Bed , 3 Bath | 1927 SQFT |
$1,488,990
$773/sq.ft
|
More Info | |
|
Sold Out
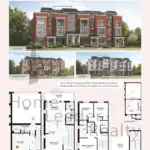 |
The Burgundy End (GRLC) Modern | 4 Bed , 3 Bath | 1927 SQFT |
$1,498,990
$778/sq.ft
|
More Info | |
|
Sold Out
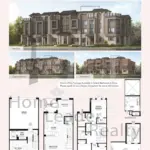 |
The Maroon (GRLD) Traditional | 4 Bed , 3 Bath | 1995 SQFT |
$1,448,990
$726/sq.ft
|
More Info | |
|
Sold Out
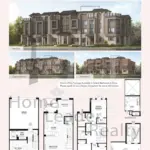 |
The Maroon (GRLD) English Manor | 4 Bed , 3 Bath | 1995 SQFT |
$1,458,990
$731/sq.ft
|
More Info | |
|
Sold Out
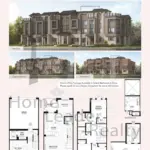 |
The Maroon (GRLD) Modern | 4 Bed , 3 Bath | 1995 SQFT |
$1,468,990
$736/sq.ft
|
More Info | |
|
Sold Out
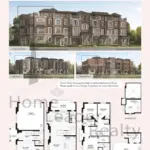 |
The Merlot Corner (GRLE) Traditional | 4 Bed , 3 Bath | 1998 SQFT |
$1,502,990
$752/sq.ft
|
More Info | |
|
Sold Out
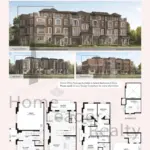 |
The Merlot Corner (GRLE) English Manor | 4 Bed , 3 Bath | 1998 SQFT |
$1,512,990
$757/sq.ft
|
More Info | |
|
Sold Out
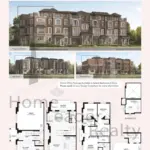 |
The Merlot Corner (GRLE) Modern | 4 Bed , 3 Bath | 1998 SQFT |
$1,522,990
$762/sq.ft
|
More Info | |
|
Sold Out
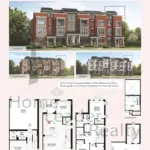 |
The Maroon End (GRLF) Traditional | 4 Bed , 3 Bath | 2061 SQFT |
$1,498,990
$727/sq.ft
|
More Info | |
|
Sold Out
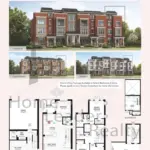 |
The Maroon End (GRLF) English Manor | 4 Bed , 3 Bath | 2061 SQFT |
$1,508,990
$732/sq.ft
|
More Info | |
|
Sold Out
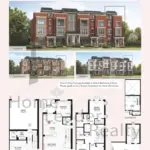 |
The Maroon End (GRLF) Modern | 4 Bed , 3 Bath | 2061 SQFT |
$1,518,990
$737/sq.ft
|
More Info | |
|
Sold Out
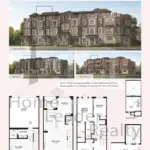 |
The Rose (GRLH) Traditional | 4 Bed , 3 Bath | 2097 SQFT |
$1,498,990
$715/sq.ft
|
More Info | |
|
Sold Out
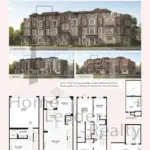 |
The Rose (GRLH) English Manor | 4 Bed , 3 Bath | 2097 SQFT |
$1,478,990
$705/sq.ft
|
More Info | |
|
Sold Out
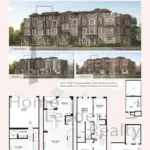 |
The Rose (GRLH) Modern | 4 Bed , 3 Bath | 2097 SQFT |
$1,488,990
$710/sq.ft
|
More Info | |
|
Sold Out
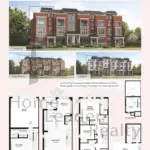 |
The Ruby End (GLRI) Traditional | 4 Bed , 3 Bath | 2148 SQFT |
$1,518,990
$707/sq.ft
|
More Info | |
|
Sold Out
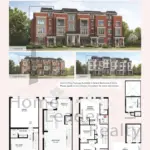 |
The Ruby End (GLRI) English Manor | 4 Bed , 3 Bath | 2148 SQFT |
$1,528,990
$712/sq.ft
|
More Info | |
|
Sold Out
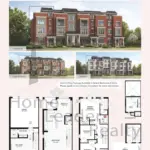 |
The Ruby End (GLRI) Modern | 4 Bed , 3 Bath | 2148 SQFT |
$1,538,990
$716/sq.ft
|
More Info | |
|
Sold Out
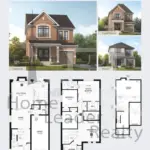 |
The Navy (G30H) Traditional | 3 Bed , 3 Bath | 1830 SQFT |
$1,618,990
$885/sq.ft
|
More Info | |
|
Sold Out
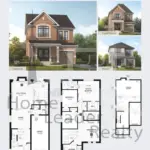 |
The Navy (G30H) English Manor | 3 Bed , 3 Bath | 1830 SQFT |
$1,628,990
$890/sq.ft
|
More Info | |
|
Sold Out
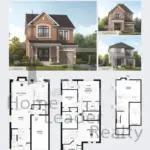 |
The Navy (G30H) Modern | 3 Bed , 3 Bath | 1830 SQFT |
$1,642,990
$898/sq.ft
|
More Info | |
|
Sold Out
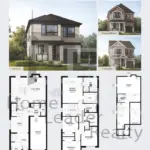 |
The Ocean (G30I) Traditional | 4 Bed , 3 Bath | 2096 SQFT |
$1,678,990
$801/sq.ft
|
More Info | |
|
Sold Out
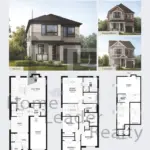 |
The Ocean (G30I) English Manor | 4 Bed , 3 Bath | 2096 SQFT |
$1,688,990
$806/sq.ft
|
More Info | |
|
Sold Out
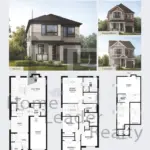 |
The Ocean (G30I) Modern | 4 Bed , 3 Bath | 2096 SQFT |
$1,702,990
$812/sq.ft
|
More Info | |
|
Sold Out
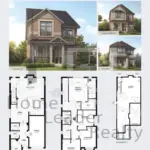 |
The Sky (G30K) Traditional | 4 Bed , 3 Bath | 2170 SQFT |
$1,702,990
$785/sq.ft
|
More Info | |
|
Sold Out
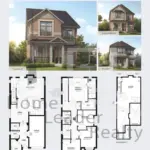 |
The Sky (G30K) English Manor | 4 Bed , 3 Bath | 2170 SQFT |
$1,712,990
$789/sq.ft
|
More Info | |
|
Sold Out
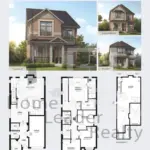 |
The Sky (G30K) Modern | 4 Bed , 3 Bath | 2170 SQFT |
$1,726,990
$796/sq.ft
|
More Info | |
|
Sold Out
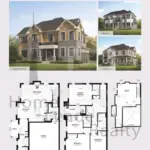 |
The Amethyst Corner (G30J) Traditional-1 | 4 Bed , 4 Bath | 2077 SQFT |
$1,888,990
$909/sq.ft
|
More Info | |
|
Sold Out
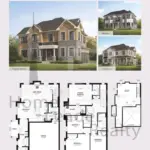 |
The Amethyst Corner (G30J) English Manor-1 | 4 Bed , 4 Bath | 2077 SQFT |
$1,898,990
$914/sq.ft
|
More Info | |
|
Sold Out
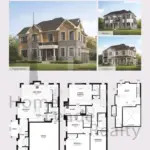 |
The Amethyst Corner (G30J) Modern-1 | 4 Bed , 4 Bath | 2077 SQFT |
$1,912,990
$921/sq.ft
|
More Info | |
|
Sold Out
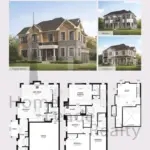 |
The Amethyst Corner (G30J) Traditional | 4 Bed , 4 Bath | 2121 SQFT |
$1,898,990
$895/sq.ft
|
More Info | |
|
Sold Out
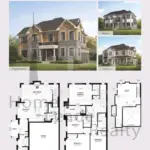 |
The Amethyst Corner (G30J) English Manor | 4 Bed , 4 Bath | 2121 SQFT |
$1,908,990
$900/sq.ft
|
More Info | |
|
Sold Out
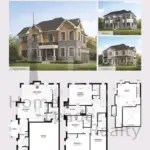 |
The Amethyst Corner (G30J) Modern | 4 Bed , 4 Bath | 2121 SQFT |
$1,922,990
$907/sq.ft
|
More Info | |
|
Sold Out
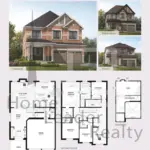 |
The Iris (B38G) Traditional | 4 Bed , 3 Bath | 2361 SQFT |
$2,018,990
$855/sq.ft
|
More Info | |
|
Sold Out
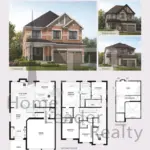 |
The Iris (B38G) English Manor | 4 Bed , 3 Bath | 2361 SQFT |
$2,028,990
$859/sq.ft
|
More Info | |
|
Sold Out
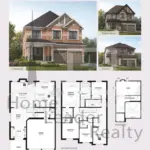 |
The Iris (B38G) Modern | 4 Bed , 3 Bath | 2361 SQFT |
$2,042,990
$865/sq.ft
|
More Info | |
|
Sold Out
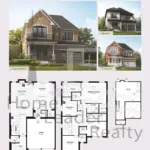 |
The Lavender (B38H) Traditional | 4 Bed , 3 Bath | 2466 SQFT |
$2,048,990
$831/sq.ft
|
More Info | |
|
Sold Out
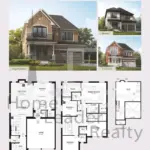 |
The Lavender (B38H) English Manor | 4 Bed , 3 Bath | 2466 SQFT |
$2,058,990
$835/sq.ft
|
More Info | |
|
Sold Out
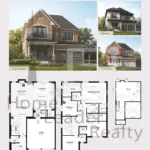 |
The Lavender (B38H) Modern | 4 Bed , 3 Bath | 2466 SQFT |
$2,072,990
$841/sq.ft
|
More Info | |
|
Sold Out
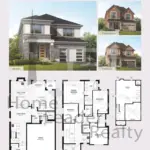 |
The Lilac (B38I) Traditional | 4 Bed , 3 Bath | 2615 SQFT |
$2,088,990
$799/sq.ft
|
More Info | |
|
Sold Out
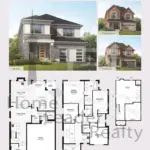 |
The Lilac (B38I) English Manor | 4 Bed , 3 Bath | 2615 SQFT |
$2,098,990
$803/sq.ft
|
More Info | |
|
Sold Out
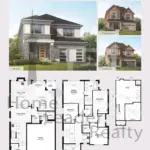 |
The Lilac (B38I) Modern | 4 Bed , 3 Bath | 2615 SQFT |
$2,112,990
$808/sq.ft
|
More Info | |
|
Sold Out
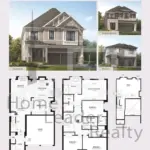 |
The Mulberry (B38J) Traditional | 4 Bed , 3 Bath | 2879 SQFT |
$2,158,990
$750/sq.ft
|
More Info | |
|
Sold Out
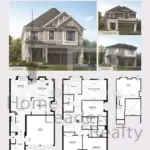 |
The Mulberry (B38J) English Manor | 4 Bed , 3 Bath | 2879 SQFT |
$2,168,990
$753/sq.ft
|
More Info | |
|
Sold Out
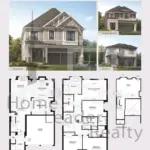 |
The Mulberry (B38J) Modern | 4 Bed , 3 Bath | 2879 SQFT |
$2,158,990
$750/sq.ft
|
More Info | |
|
Sold Out
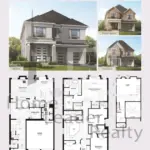 |
The Violet (B38L) Traditional | 4 Bed , 4 Bath | 3100 SQFT |
$2,228,990
$719/sq.ft
|
More Info | |
|
Sold Out
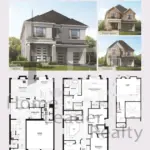 |
The Violet (B38L) English Manor | 4 Bed , 4 Bath | 3100 SQFT |
$2,238,990
$722/sq.ft
|
More Info | |
|
Sold Out
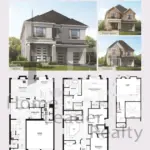 |
The Violet (B38L) Modern | 4 Bed , 4 Bath | 3100 SQFT |
$2,252,990
$727/sq.ft
|
More Info |
300 Richmond St W #300, Toronto, ON M5V 1X2
inquiries@Condoy.com
(416) 599-9599
We are independent realtors® with Home leader Realty Inc. Brokerage in Toronto. Our team specializes in pre-construction sales and through our developer relationships have access to PLATINUM SALES & TRUE UNIT ALLOCATION in advance of the general REALTOR® and the general public. We do not represent the builder directly.
