Seatonville is a new freehold townhouse and single family home development by Arista Homes, DECO Homes, Fieldgate Homes, OPUS Homes and Paradise Developments currently in preconstruction at Brock Road & Concession Road in Pickering.
Register below to secure your unit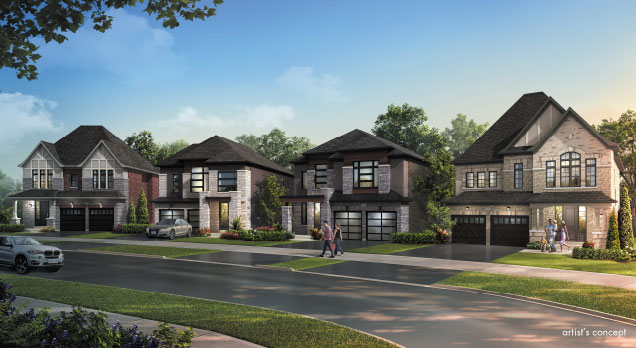
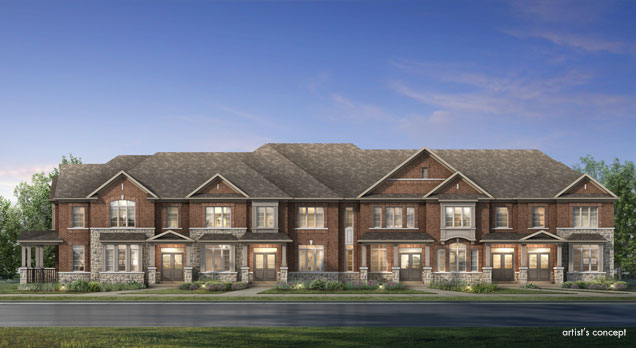
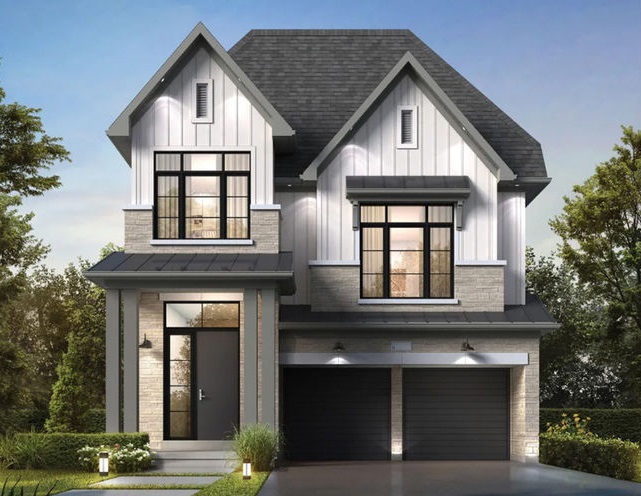
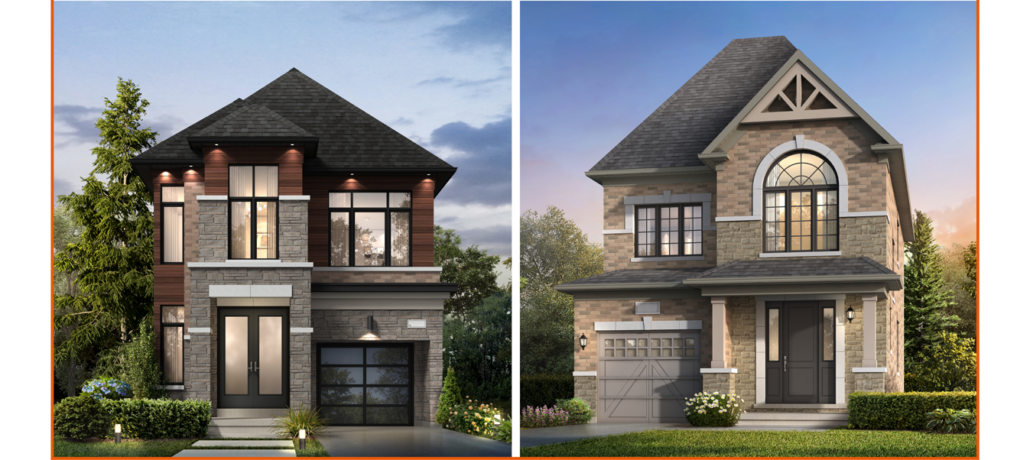
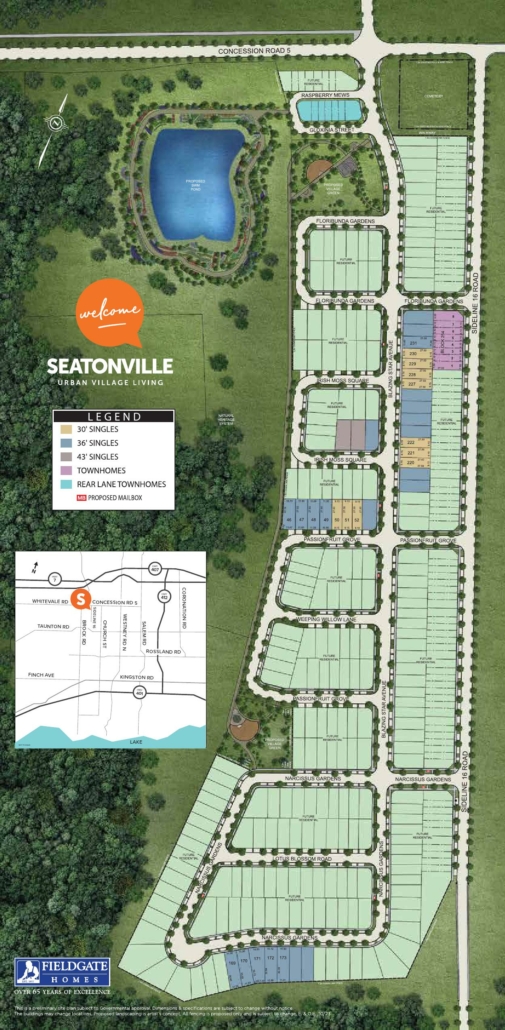
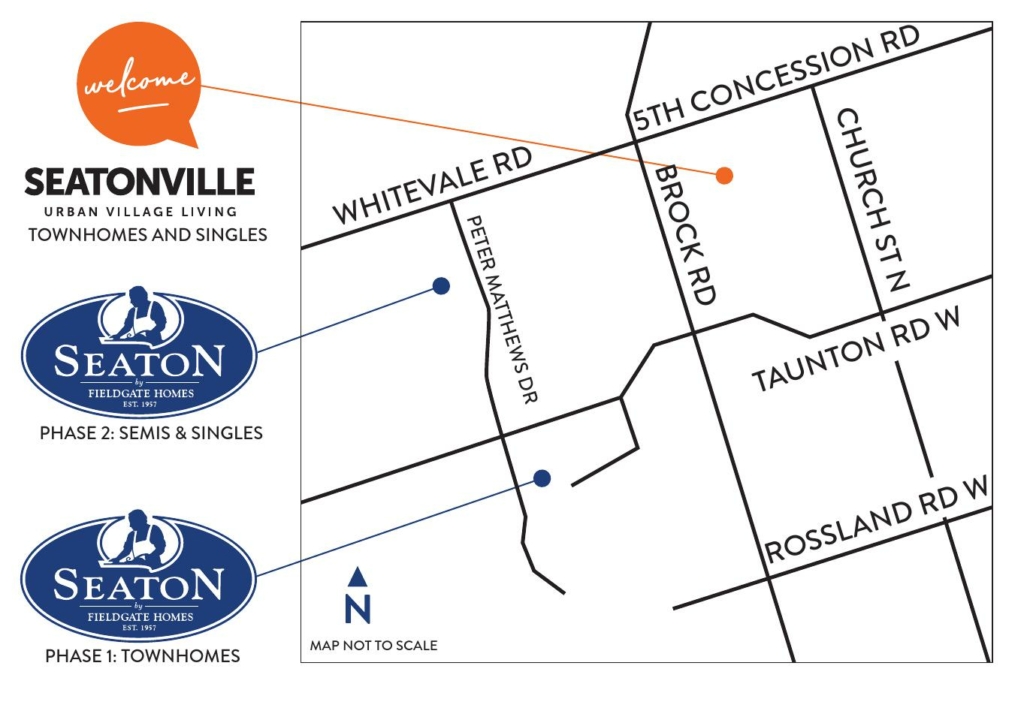
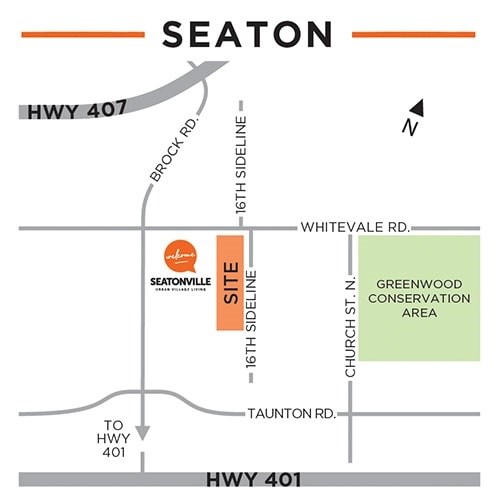
30' SINGLE CAR GARAGE HOME
$30,000 with Offer | $30,000 in 30 Days $20,000 in 60 Days | $10,000 in 120 Days | $10,000 in 180 Days
__________________________________________________
THE TOWNHOME COLLECTION
$20,000 with Offer | $20,000 in 30 Days $20,000 in 90 Days | $20,000 in 120 Days | $10,000 in 190 Days
___________________________________________________
Seatonville, a distinctive community situated to the east of West Duffins Creek, spans an extensive 7,900 acres and boasts a lively network of parks, trails, and open spaces. Within this vast area, 3,750 acres are dedicated to protected agricultural lands, forests, creeks, and wetlands, ensuring the preservation of the natural splendor of the surroundings. Whether you prefer strolling, biking, driving, or utilizing public transit, Seatonville is superbly connected to all the destinations you desire to explore.
Nestled at Brock and Taunton in Pickering, in close proximity to Highways 407, 401, and GO Transit, this exciting new master-planned community is designed for convenience, connectivity, and is equipped with every conceivable amenity.
In a central Seaton location, ARISTA Homes will collaborate with four other leading builders to introduce an unparalleled selection of fully detached singles, semis, and townhomes in Seatonville. The range includes homes with both traditional and contemporary architecture, providing your family with exceptional quality and value.
Seatonville Towns, a preconstruction Condo & Townhouse development by Paradise Developments, is positioned at Brock Road and Taunton Road in Pickering. The estimated finish date for Seatonville Towns is currently unknown. The Seatonville community will feature singles, semis, and townhomes.
Nestled near the West Duffins Creek, the Seaton community encompasses 7,900 acres, showcasing an extensive network of parks, trails, and open areas. Boasting 3,750 acres set aside for protected natural heritage lands, wooded trails, and ravines, Seatonville provides an unparalleled chance to connect with the wonders of nature. Furthermore, you’ll encounter quaint boutique shops and vibrant restaurants with inviting patios at every turn. Everything essential, from convenient shopping and delightful dining to farmers’ markets, recreational amenities, and stunning ecosystems, is conveniently accessible just steps away from your residence.
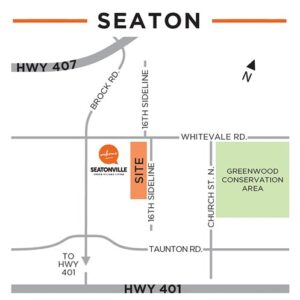
Seatonville Map 8
Rural Pickering is renowned for its scenic vistas, presenting residents with a serene and naturally beautiful environment. The close proximity to West Duffins Creek, parks, trails, and expansive open spaces creates abundant opportunities for outdoor activities, fostering a strong connection to nature. Seatonville’s vast 7,900-acre expanse ensures that residents in the Rural Pickering neighborhood can relish a spacious and expansive living environment, instilling a sense of openness and tranquility.
The commitment to allocating 3,750 acres to safeguard natural heritage lands, wooded trails, and ravines underscores a dedicated effort to preserve the ecological diversity of the area. This commitment not only elevates the overall quality of life for residents but also champions environmental sustainability.
Strategically positioned, Seatonville provides residents with convenient access to major highways 407, 401, and GO Transit, facilitating seamless connections to neighboring areas and essential amenities. This strategic location enhances the overall convenience of living in the area.
As part of a master-planned community, the Seatonville project fosters a cohesive and community-centric atmosphere. The involvement of various builders in the development ensures that residents can choose from a diverse array of housing options and architectural styles.
The neighborhood gains character from the presence of charming boutique shops and restaurants featuring lively patios. This not only allows residents to appreciate the natural surroundings but also fosters a sense of community by supporting local businesses.
In addition to the natural amenities, Rural Pickering offers recreational facilities, presenting residents with opportunities for fitness, leisure, and community engagement. This contributes to a well-rounded and fulfilling lifestyle for those residing in the area.
The inclusion of farmers’ markets in the vicinity implies a strong connection to locally sourced produce and underscores the community’s commitment to supporting local agriculture. This, in turn, contributes to a vibrant and sustainable food culture within the neighborhood.
GO Transit serves Pickering with commuter rail and bus services, utilizing the central Pickering GO Station as a major transportation hub that connects residents to Toronto and various parts of the Greater Toronto Area (GTA). Pickering’s accessibility extends beyond public transit, as it is well-connected by major highways, including the prominent Highway 401, providing convenient car commuting options to Toronto and other GTA destinations.
The city has been proactively improving pedestrian and cycling infrastructure, focusing on the development of trails, sidewalks, and bike lanes to encourage active transportation and offer residents alternative means of travel. Public transportation services in Pickering prioritize accessibility, featuring buses equipped with low floors, ramps, and designated spaces for wheelchairs to cater to individuals with mobility challenges.
Community planning initiatives in Pickering underscore a commitment to designing new developments, whether residential or commercial, with accessibility at the forefront. This includes considerations for public transportation access and walkability, ensuring that the city evolves with inclusivity in mind.
Smart commuting options have been explored in Pickering, incorporating real-time transit information and mobile apps to facilitate residents in planning journeys and staying informed about transit schedules. Navigating through the Seatonville community is seamless, thanks to well-connected roads, sidewalks, trails, and various transit options. Whether utilizing Highway 7, the 407, or GO Transit, residents can effortlessly reach any destination within the Greater Toronto Area and downtown Toronto in mere minutes.
Seatonville stands out as a unique community meticulously designed and constructed by five premier builders in the GTA. Each builder contributes a distinctive touch, offering a diverse selection of home designs. The neighborhood is complemented by well-planned parks, schools, a recreation center, and community nodes, fostering a strong sense of connection among its residents.
Over the years, Pickering has experienced consistent population growth, with its appeal stemming from its proximity to Toronto, a range of housing options, and abundant recreational amenities. The city’s development has prominently featured new residential projects, encompassing both low-rise and high-rise developments, thus enriching the diversity of housing offerings.
To accommodate the expanding population, Pickering has actively invested in infrastructure projects. These initiatives encompass enhancements to roads, public transportation, and utilities, fostering improved overall connectivity and accessibility throughout the city.
The expansion of commercial and retail spaces has been a noteworthy aspect of Pickering’s growth. The emergence of new shopping centers, entertainment venues, and business districts reflects the city’s commitment to meeting the needs of its residents and attracting visitors.
Demonstrating a dedication to smart growth principles, Pickering prioritizes sustainable and efficient development practices. The focus lies on creating communities that are walkable, transit-oriented, and environmentally friendly, aligning with contemporary urban planning ideals.
The development of Pickering’s waterfront along Lake Ontario has been a central focus, with investments directed towards recreational spaces, parks, and amenities. This has transformed the waterfront into a vibrant destination for residents and visitors alike.
In an effort to establish itself as an employment hub, Pickering has implemented initiatives such as the development of business parks and industrial areas. These endeavors not only create job opportunities for residents but also contribute significantly to economic growth.
Continual enhancements to transportation infrastructure, spanning highways and public transit, form a crucial component of Pickering’s development strategy. This ongoing commitment enhances connectivity within the city and fosters stronger ties with neighboring communities.
| Suite Name | Suite Type | Size | View | Price | ||
|---|---|---|---|---|---|---|
|
Sold Out
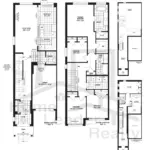 |
Orchard A BLK254 TH1 | 4 Bed , 2.5 Bath | 1911 SQFT |
$1,055,990
$553/sq.ft
|
More Info | |
|
Sold Out
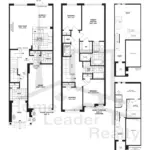 |
Coverham A BLK254 TH2 | 4 Bed , 2.5 Bath | 1650 SQFT |
$948,990
$575/sq.ft
|
More Info | |
|
Sold Out
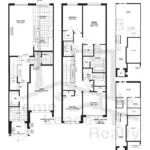 |
Lyndbrook A BLK254 TH3 | 4 Bed , 2.5 Bath | 1799 SQFT |
$968,990
$539/sq.ft
|
More Info | |
|
Sold Out
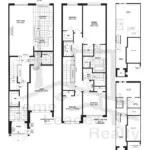 |
Lyndbrook A BLK254 TH4 | 4 Bed , 2.5 Bath | 1799 SQFT |
$968,990
$539/sq.ft
|
More Info | |
|
Sold Out
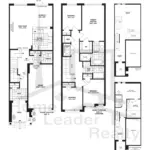 |
Coverham A BLK254 TH5 | 4 Bed , 2.5 Bath | 1650 SQFT |
$948,990
$575/sq.ft
|
More Info | |
|
Sold Out
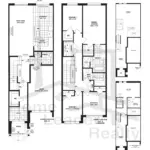 |
Lyndbrook A BLK254 TH6 | 4 Bed , 2.5 Bath | 1799 SQFT |
$968,990
$539/sq.ft
|
More Info | |
|
Sold Out
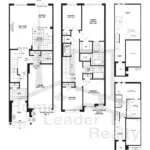 |
Coverham A BLK254 TH7 | 4 Bed , 2.5 Bath | 1650 SQFT |
$948,990
$575/sq.ft
|
More Info | |
|
Sold Out
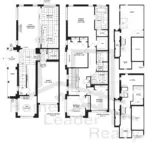 |
Walford A BLK254 TH8 | 4 Bed , 2.5 Bath | 1934 SQFT |
$1,099,990
$569/sq.ft
|
More Info | |
|
Sold Out
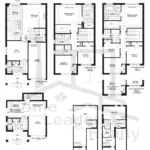 |
Cetus A | 3 Bed , 2.5 Bath | 1673 SQFT |
$1,189,990
$711/sq.ft
|
More Info | |
|
Sold Out
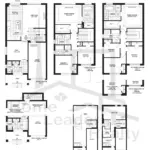 |
Cetus B | 3 Bed , 2.5 Bath | 1673 SQFT |
$1,199,990
$717/sq.ft
|
More Info | |
|
Sold Out
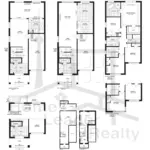 |
Corvus A | 4 Bed , 2.5 Bath | 1890 SQFT |
$1,229,990
$651/sq.ft
|
More Info | |
|
Sold Out
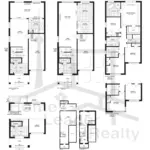 |
Corvus B | 4 Bed , 2.5 Bath | 1890 SQFT |
$1,239,990
$656/sq.ft
|
More Info | |
|
Sold Out
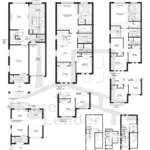 |
Dorado A | 3 Bed , 2.5 Bath | 2048 SQFT |
$1,269,990
$620/sq.ft
|
More Info | |
|
Sold Out
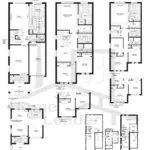 |
Dorado B | 3 Bed , 2.5 Bath | 2048 SQFT |
$1,279,990
$625/sq.ft
|
More Info | |
|
Sold Out
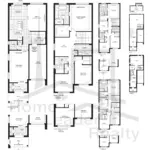 |
Gemini A | 3 Bed , 2.5 Bath | 2174 SQFT |
$1,289,990
$593/sq.ft
|
More Info | |
|
Sold Out
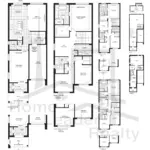 |
Gemini B | 3 Bed , 2.5 Bath | 2174 SQFT |
$1,299,990
$598/sq.ft
|
More Info | |
|
Sold Out
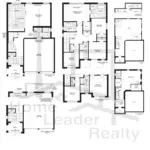 |
Perseus A | 4 Bed , 2.5 Bath | 1852 SQFT |
$1,359,990
$734/sq.ft
|
More Info | |
|
Sold Out
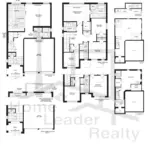 |
Perseus B | 4 Bed , 2.5 Bath | 1873 SQFT |
$1,375,990
$735/sq.ft
|
More Info | |
|
Sold Out
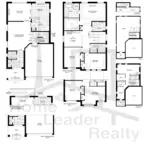 |
Ursa A | 3 Bed , 2.5 Bath | 2091 SQFT |
$1,399,990
$670/sq.ft
|
More Info | |
|
Sold Out
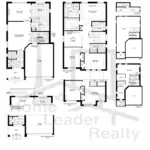 |
Ursa B | 3 Bed , 2.5 Bath | 2102 SQFT |
$1,415,990
$674/sq.ft
|
More Info | |
|
Sold Out
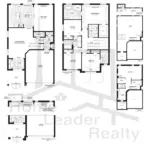 |
Vela A | 4 Bed , 3.5 Bath | 2278 SQFT |
$1,439,990
$632/sq.ft
|
More Info | |
|
Sold Out
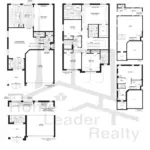 |
Vela B | 4 Bed , 3.5 Bath | 2278 SQFT |
$1,455,990
$639/sq.ft
|
More Info | |
|
Sold Out
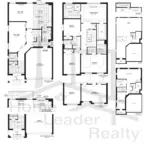 |
Lyra A | 4 Bed , 3.5 Bath | 2503 SQFT |
$1,479,990
$591/sq.ft
|
More Info | |
|
Sold Out
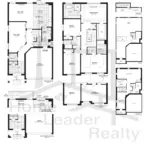 |
Lyra B | 4 Bed , 3.5 Bath | 2498 SQFT |
$1,495,990
$599/sq.ft
|
More Info | |
|
Sold Out
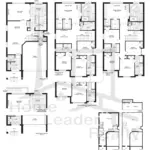 |
Tucana A | 4 Bed , 3.5 Bath | 2635 SQFT |
$1,529,990
$581/sq.ft
|
More Info | |
|
Sold Out
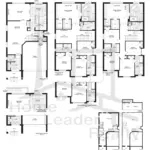 |
Tucana B | 4 Bed , 3.5 Bath | 2635 SQFT |
$1,545,990
$587/sq.ft
|
More Info | |
|
Sold Out
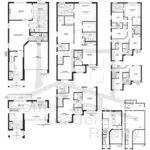 |
Pavo A | 4 Bed , 3.5 Bath | 2754 SQFT |
$1,539,990
$559/sq.ft
|
More Info | |
|
Sold Out
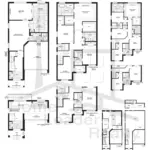 |
Pavo B | 4 Bed , 3.5 Bath | 2767 SQFT |
$1,559,990
$564/sq.ft
|
More Info | |
|
Sold Out
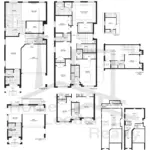 |
Polaris A | 5 Bed , 3.5 Bath | 2972 SQFT |
$1,589,990
$535/sq.ft
|
More Info | |
|
Sold Out
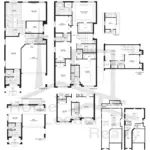 |
Polaris B | 5 Bed , 3.5 Bath | 2947 SQFT |
$1,589,990
$540/sq.ft
|
More Info | |
|
Sold Out
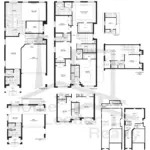 |
Polaris A-6B | 6 Bed , 4.5 Bath | 3499 SQFT |
$1,749,990
$500/sq.ft
|
More Info | |
|
Sold Out
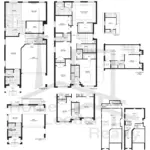 |
Polaris B-6B | 6 Bed , 4.5 Bath | 3474 SQFT |
$1,749,990
$504/sq.ft
|
More Info | |
|
Available
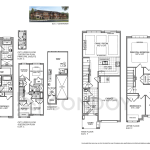 |
20-01 | 4 Bed , 2.5 Bath | 1496 SQFT |
from
$844,990
-
|
More Info | |
|
Available
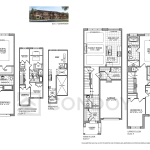 |
20-02 | 4 Bed , 2.5 Bath | 1634 SQFT |
from
$869,990
-
|
More Info | |
|
Available
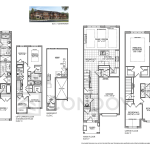 |
20-03 | 4 Bed , 2.5 Bath | 1781 SQFT |
from
$915,990
-
|
More Info | |
|
Available
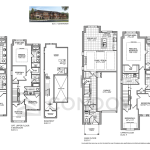 |
20-04 End | 4 Bed , 2.5 Bath | 1853 SQFT |
from
$959,990
-
|
More Info | |
|
Available
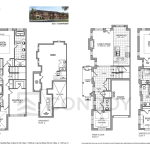 |
20-05 Corner Unit | 3 Bed , 2.5 Bath | 1981 SQFT |
from
$999,990
-
|
More Info | |
|
Sold Out
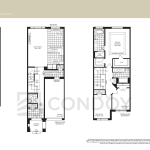 |
The Birch | 3 Bed , 3 Bath | 1614 SQFT |
from
$879,990
-
|
More Info | |
|
Sold Out
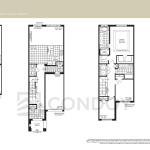 |
The Elm | 3 Bed , 2.5 Bath | 1756 SQFT |
from
$909,990
-
|
More Info | |
|
Sold Out
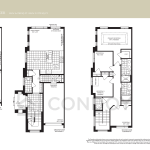 |
The Maple | 3 Bed , 2.5 Bath | 1773 SQFT |
from
$979,990
-
|
More Info | |
|
Sold Out
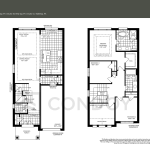 |
The Ashburn | 3 Bed , 2.5 Bath | 1914 SQFT |
$1,119,990
-
|
More Info | |
|
Sold Out
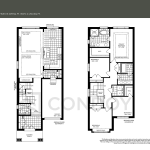 |
The Cedar | 4 Bed , 2.5 Bath | 2129 SQFT |
$1,169,990
-
|
More Info | |
|
Sold Out
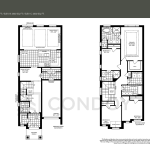 |
The Foxrun | 4 Bed , 3.5 Bath | 2303 SQFT |
$1,199,990
-
|
More Info | |
|
Available
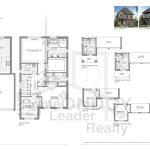 |
36-01 | 4 Bed , 3 Bath | 2106 SQFT |
from
$1,249,990
-
|
More Info | |
|
Available
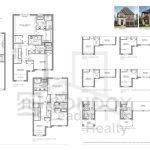 |
36-02 | 4 Bed , 2.5 Bath | 2216 SQFT |
from
$1,269,990
-
|
More Info | |
|
Available
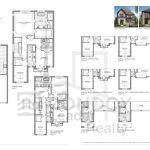 |
36-03 | 4 Bed , 2.5 Bath | 2334 SQFT |
from
$1,289,990
-
|
More Info |
300 Richmond St W #300, Toronto, ON M5V 1X2
inquiries@Condoy.com
(416) 599-9599
We are independent realtors® with Home leader Realty Inc. Brokerage in Toronto. Our team specializes in pre-construction sales and through our developer relationships have access to PLATINUM SALES & TRUE UNIT ALLOCATION in advance of the general REALTOR® and the general public. We do not represent the builder directly.
