Discover luxurious living at Seaton Townhomes in North Pickering. Our contemporary homes, thoughtfully designed with modern features and eco-friendly elements, offer a perfect blend of sophistication and sustainability. With prime access to Toronto and a wealth of amenities, Seaton is more than a home; it’s a lifestyle. Explore the ultimate in comfort, convenience, and urban connectivity at Seaton. Invest in your future today.
Register below to secure your unit
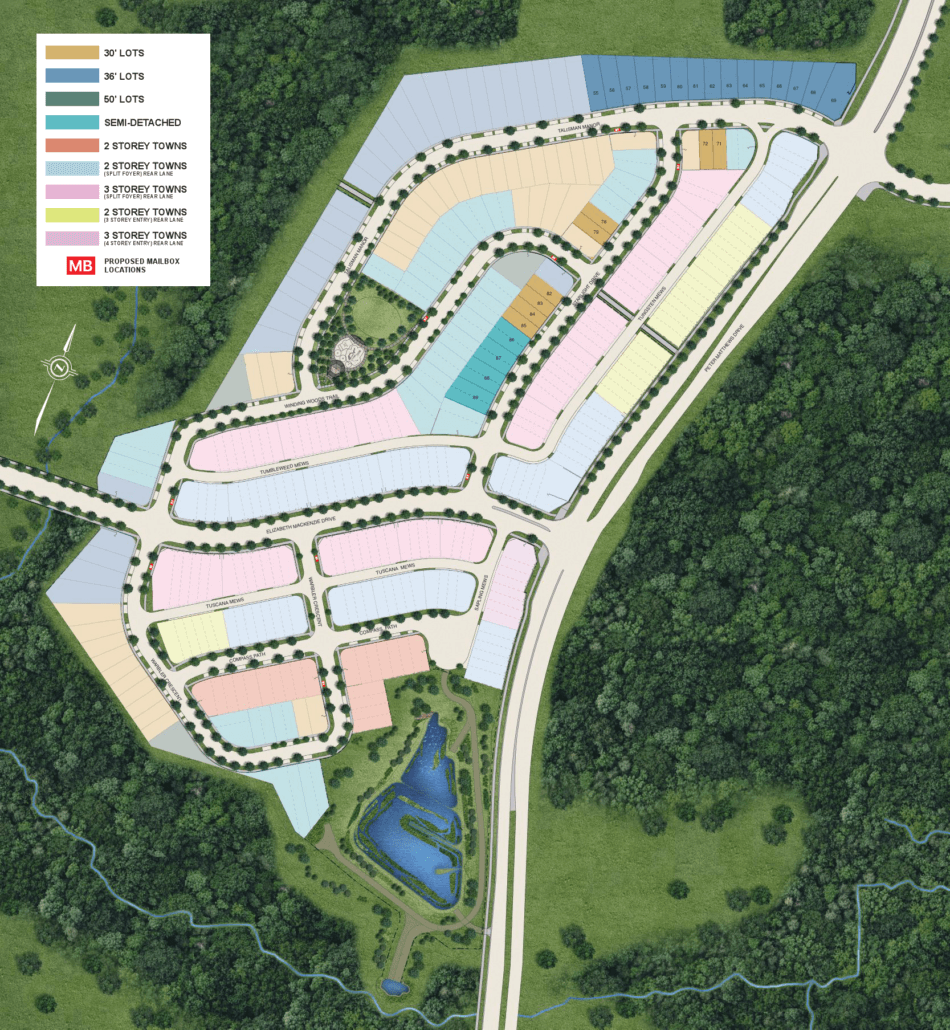
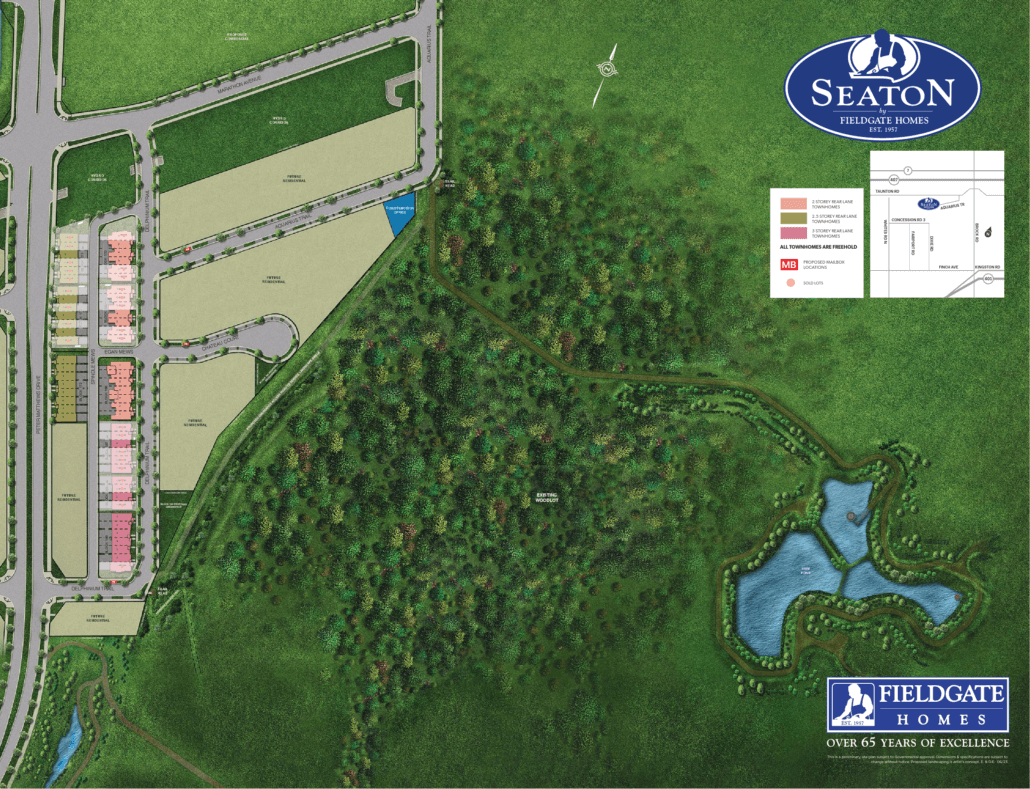

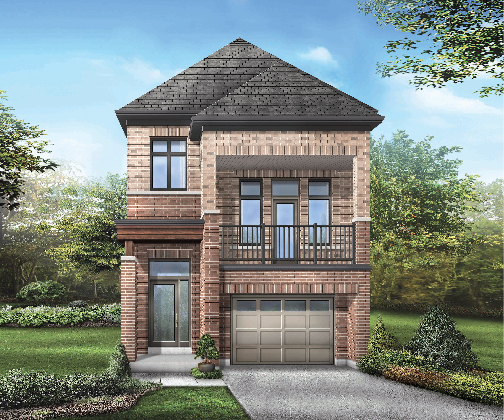
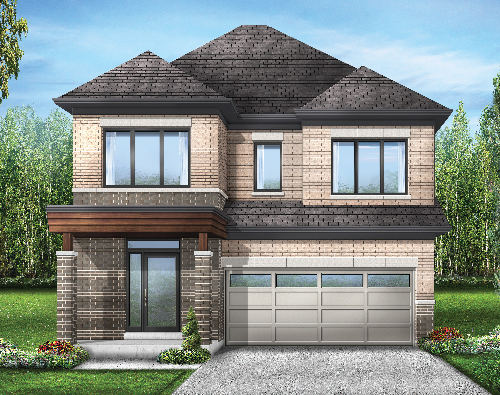
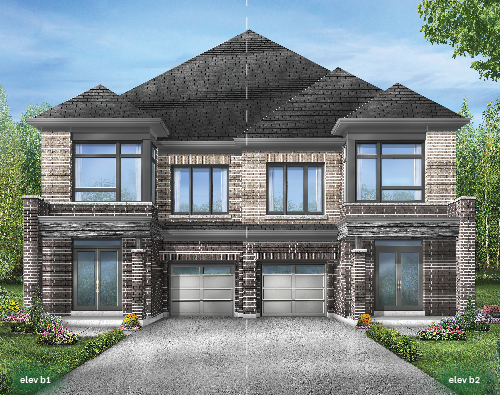
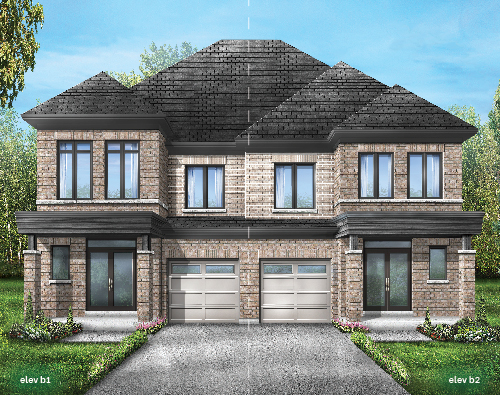
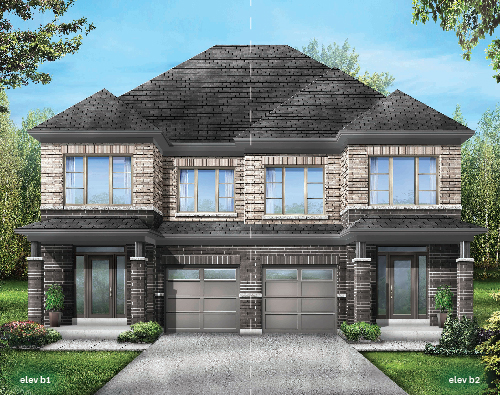
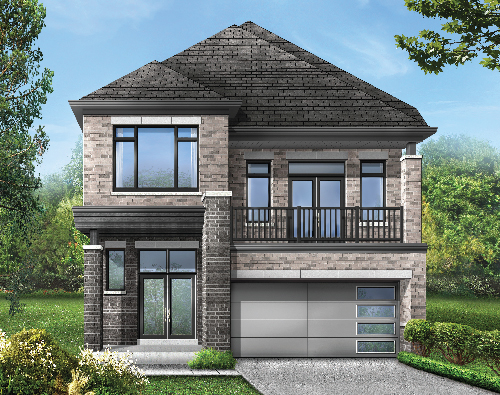
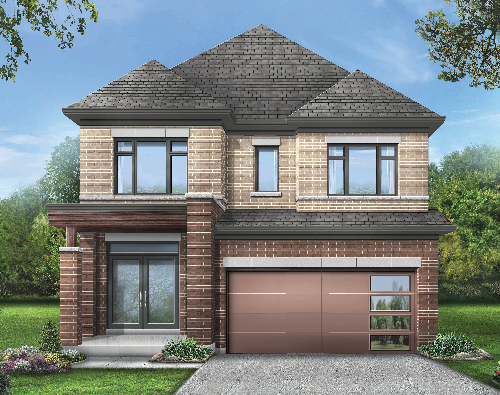
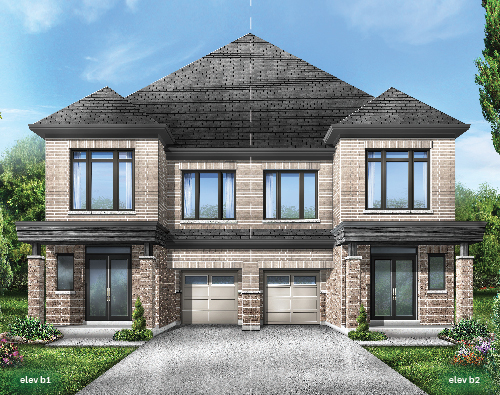
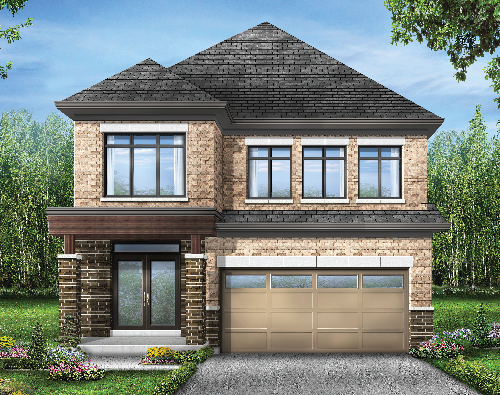
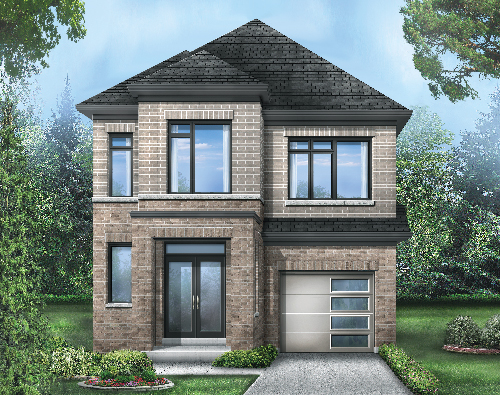
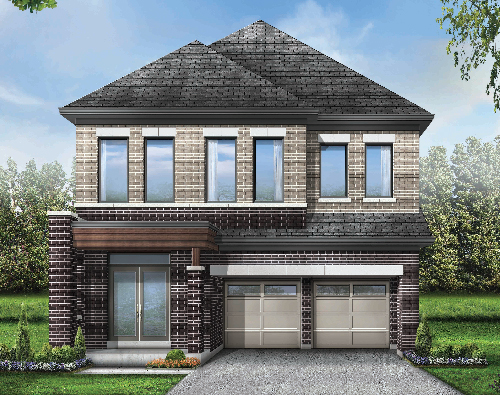
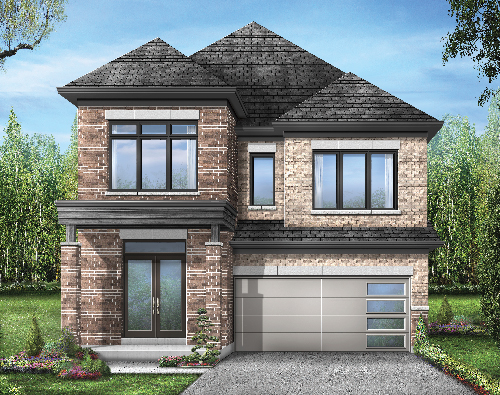
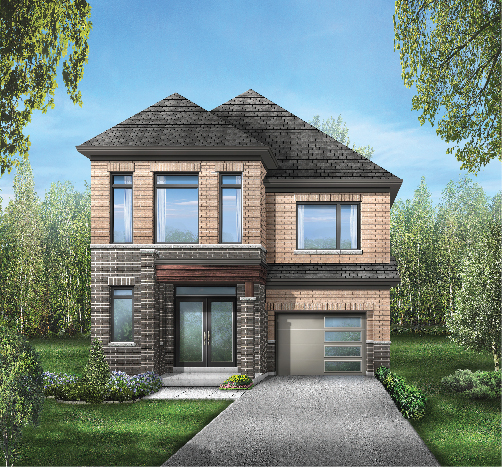
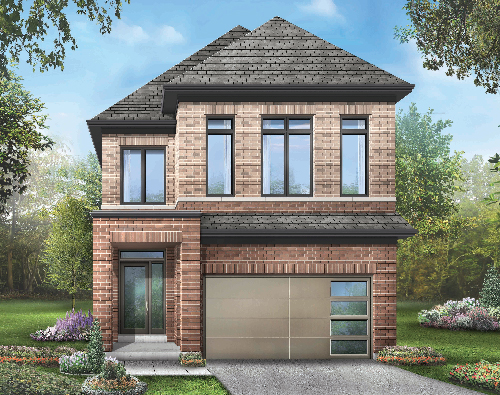

Deposit Structure - $100,000
$20,000 - Agreement
$25,000 - 30 Days
$25,000 - 60 Days
$30,000 - 90 Days
Deposit Structure - $120,000
$20,000 with agreement
$20,000 in 30 days
$20,000 in 60 days
$20,000 in 90 days
$20,000 in 120 days
$20,000 in 150 days
Deposit Structure - $130,000
$20,000 with agreement
$20,000 in 30 days
$20,000 in 60 days
$20,000 in 90 days
$20,000 in 120 days
$30,000 in 150 days
Deposit Structure - $160,000
$20,000 with agreement
$30,000 in 30 days
$30,000 in 60 days
$30,000 in 90 days
$30,000 in 120 days
$20,000 in 150 days
Seaton Townhomes is an exciting new development by Fieldgate Homes, offering a modern and vibrant community in the heart of North Pickering. This master-planned community is designed to provide residents with a high-quality living experience, combining stylish townhomes, abundant amenities, and a prime location. With its thoughtful design, convenient access to urban amenities, and investment potential, Seaton Townhomes is an ideal choice for homebuyers and investors alike.
Seaton is ideally situated in North Pickering, offering residents a perfect balance between the tranquility of the countryside and the convenience of urban amenities. Nestled along Taunton Road and Brock Road, this development provides easy access to major transportation routes, including Highway 407 and Highway 401, making it a breeze to commute to Toronto and other neighboring cities. The Pickering GO Station is also just a short drive away, providing convenient access to public transportation for those who prefer to leave the car at home.
Living in Seaton means being surrounded by a wealth of amenities and attractions. Just minutes away, residents can explore the charming downtown areas of Pickering and nearby communities, offering a variety of shops, restaurants, and entertainment options. The Pickering Town Centre, a popular shopping destination, is also within close proximity, providing a wide range of retail stores and dining establishments.
Nature enthusiasts will appreciate the abundance of greenspaces and parks in the area. Seaton is surrounded by picturesque conservation areas, including the Rouge National Urban Park, where residents can enjoy hiking, biking, and picnicking amidst beautiful natural landscapes. The nearby Seaton Hiking Trail offers a scenic route for outdoor enthusiasts to explore.
Seaton’s location offers excellent transit and accessibility options for residents. The development is conveniently located near major highways, allowing for easy commuting to downtown Toronto and other parts of the Greater Toronto Area. The Pickering GO Station provides convenient access to GO Transit services, including trains and buses, connecting residents to various destinations across the region.
For those who prefer to travel by public transit, the Durham Region Transit system serves the area, providing bus routes that connect to neighboring communities and major transit hubs. This makes it easy for residents to access shopping centers, schools, healthcare facilities, and other amenities in the surrounding areas.
Pickering is a city that is experiencing significant growth and development, making it an attractive place to live and invest. The city has a strong economy, with a diverse range of industries, including manufacturing, healthcare, and technology. This economic stability contributes to a thriving job market and opportunities for residents.
The city is also committed to sustainable development and environmental stewardship. Pickering has implemented various initiatives to promote green living, including the preservation of natural areas, the promotion of energy-efficient buildings, and the expansion of public transportation options. This commitment to sustainability ensures that residents of Seaton can enjoy a greener and more eco-friendly lifestyle.
| Suite Name | Suite Type | Size | View | Price | ||
|---|---|---|---|---|---|---|
|
Available
 |
Roxbury B End Unit | 4 Bed , 2.5 Bath | 1764 SQFT |
$998,990
$566/sq.ft
|
More Info | |
|
Available
 |
Fairbanks B BLK168TH-2 | 4 Bed , 2.5 Bath | 1613 SQFT |
$938,990
$582/sq.ft
|
More Info | |
|
Available
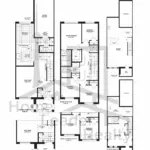 |
Earl Rowe B BLK168TH-3 | 4 Bed , 2.5 Bath | 1478 SQFT |
$928,990
$629/sq.ft
|
More Info | |
|
Available
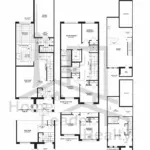 |
Earl Rowe B BLK168TH-4 | 4 Bed , 2.5 Bath | 1478 SQFT |
$928,990
$629/sq.ft
|
More Info | |
|
Available
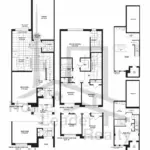 |
Darlington B BLK168TH-5 | 3 Bed , 2.5 Bath | 1288 SQFT |
$898,990
$698/sq.ft
|
More Info | |
|
Available
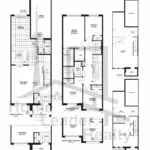 |
Fairbanks B BLK168TH-6 | 4 Bed , 2.5 Bath | 1613 SQFT |
$938,990
$582/sq.ft
|
More Info | |
|
Available
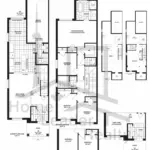 |
Roxbury B BLK168TH-7 | 4 Bed , 2.5 Bath | 1764 SQFT |
$1,018,990
$578/sq.ft
|
More Info | |
|
Available
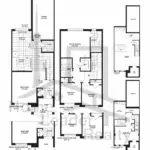 |
Darlington A BLK169TH-4 | 3 Bed , 2.5 Bath | 1288 SQFT |
$898,990
$698/sq.ft
|
More Info | |
|
Available
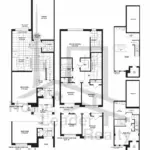 |
Darlington B BLK170TH-3 | 3 Bed , 2.5 Bath | 1288 SQFT |
$898,990
$698/sq.ft
|
More Info | |
|
Available
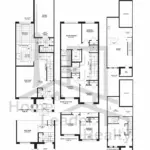 |
Earl Rowe B BLK170TH-4 | 4 Bed , 2.5 Bath | 1476 SQFT |
$928,990
$629/sq.ft
|
More Info | |
|
Available
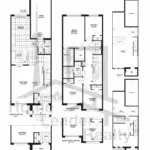 |
Fairbanks B BLK170TH-5 | 4 Bed , 2.5 Bath | 1613 SQFT |
$938,990
$582/sq.ft
|
More Info | |
|
Available
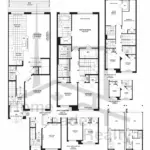 |
Wasaga A BLK172TH-2 | 3 Bed , 2.5 Bath | 1765 SQFT |
$958,990
$543/sq.ft
|
More Info | |
|
Available
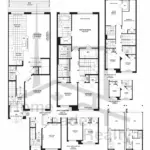 |
Wasaga A BLK172TH-4 | 3 Bed , 2.5 Bath | 1766 SQFT |
$958,990
$543/sq.ft
|
More Info | |
|
Available
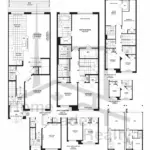 |
Wasaga A BLK172TH-6 | 3 Bed , 2.5 Bath | 1766 SQFT |
$958,990
$543/sq.ft
|
More Info | |
|
Available
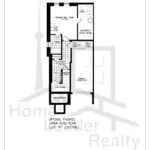 |
Landmark A1 | 4 Bed , 2.5 Bath | 1980 SQFT |
$1,119,990
$566/sq.ft
|
More Info | |
|
Available
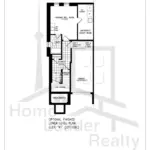 |
Landmark A2 | 4 Bed , 2.5 Bath | 2012 SQFT |
$1,129,990
$562/sq.ft
|
More Info | |
|
Available
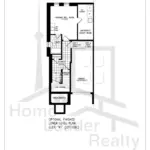 |
Landmark B1 | 4 Bed , 2.5 Bath | 1980 SQFT |
$1,134,990
$573/sq.ft
|
More Info | |
|
Available
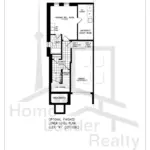 |
Landmark B2 | 4 Bed , 2.5 Bath | 2012 SQFT |
$1,134,990
$564/sq.ft
|
More Info | |
|
Available
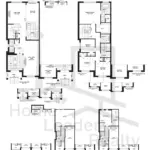 |
Metropolitan A1 | 4 Bed , 2.5 Bath | 2137 SQFT |
$1,154,990
$540/sq.ft
|
More Info | |
|
Available
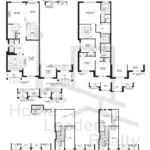 |
Metropolitan A2 | 4 Bed , 2.5 Bath | 2159 SQFT |
$1,154,990
$535/sq.ft
|
More Info | |
|
Available
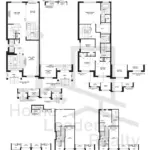 |
Metropolitan B1 | 4 Bed , 2.5 Bath | 2140 SQFT |
$1,164,990
$544/sq.ft
|
More Info | |
|
Available
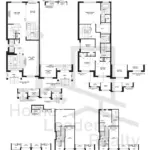 |
Metropolitan B2 | 4 Bed , 2.5 Bath | 2164 SQFT |
$1,169,990
$541/sq.ft
|
More Info | |
|
Available
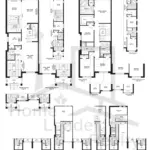 |
Castle A1 | 4 Bed , 2.5 Bath | 2278 SQFT |
$1,174,990
$516/sq.ft
|
More Info | |
|
Available
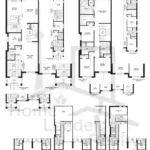 |
Castle A2 | 4 Bed , 2.5 Bath | 2299 SQFT |
$1,179,990
$513/sq.ft
|
More Info | |
|
Available
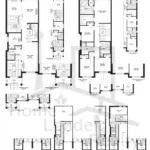 |
Castle B1 | 4 Bed , 2.5 Bath | 2299 SQFT |
$1,184,990
$516/sq.ft
|
More Info | |
|
Available
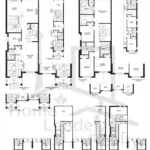 |
Castle B2 | 4 Bed , 2.5 Bath | 2278 SQFT |
$1,184,990
$520/sq.ft
|
More Info | |
|
Available
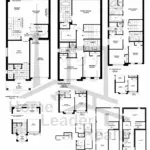 |
Plymouth A | 3 Bed , 2.5 Bath | 1777 SQFT |
$1,219,990
$687/sq.ft
|
More Info | |
|
Available
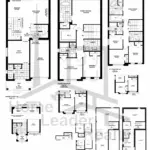 |
Plymouth B | 3 Bed , 2.5 Bath | 1796 SQFT |
$1,224,990
$682/sq.ft
|
More Info | |
|
Available
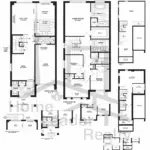 |
Independence A | 4 Bed , 2.5 Bath | 1914 SQFT |
$1,249,990
$653/sq.ft
|
More Info | |
|
Available
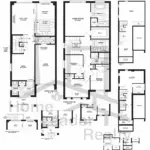 |
Independence B | 4 Bed , 2.5 Bath | 1914 SQFT |
$1,249,990
$653/sq.ft
|
More Info | |
|
Available
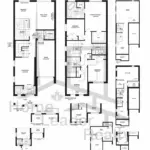 |
Rushmore A | 4 Bed , 2.5 Bath | 2006 SQFT |
$1,269,990
$633/sq.ft
|
More Info | |
|
Available
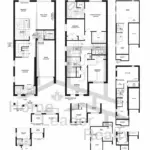 |
Rushmore B | 4 Bed , 2.5 Bath | 2006 SQFT |
$1,269,990
$633/sq.ft
|
More Info | |
|
Available
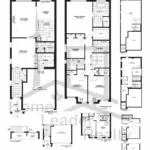 |
Smithsonian A | 4 Bed , 2.5 Bath | 2117 SQFT |
$1,289,990
$609/sq.ft
|
More Info | |
|
Available
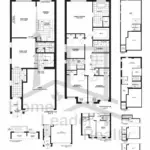 |
Smithsonian B | 4 Bed , 2.5 Bath | 2114 SQFT |
$1,294,990
$613/sq.ft
|
More Info | |
|
Available
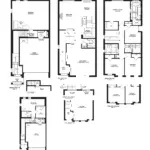 |
Time Square A | 4 Bed , 2.5 Bath | 2214 SQFT |
$1,309,990
$592/sq.ft
|
More Info | |
|
Available
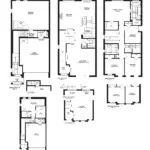 |
Time Square B | 4 Bed , 2.5 Bath | 2251 SQFT |
$1,334,990
$593/sq.ft
|
More Info | |
|
Available
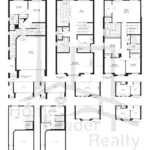 |
Windsor 3 Storey A | 4 Bed , 3.5 Bath | 2608 SQFT |
$1,449,990
$556/sq.ft
|
More Info | |
|
Available
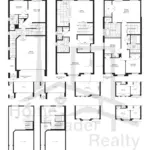 |
Windsor 3 Storey B | 4 Bed , 3.5 Bath | 2573 SQFT |
$1,449,990
$564/sq.ft
|
More Info | |
|
Available
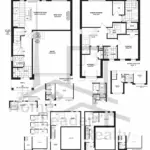 |
Eiffel B Lot 65 | 4 Bed , 2.5 Bath | 1482 SQFT |
$1,328,990
$897/sq.ft
|
More Info | |
|
Available
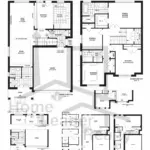 |
Alhambra B Lot 66 | 4 Bed , 2.5 Bath | 1993 SQFT |
$1,399,990
$702/sq.ft
|
More Info | |
|
Available
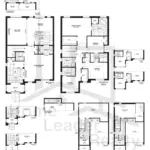 |
Colosseum A | 4 Bed , 3.5 Bath | 2586 SQFT |
$1,509,990
$584/sq.ft
|
More Info | |
|
Available
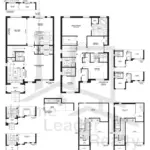 |
Colosseum B | 4 Bed , 3.5 Bath | 2585 SQFT |
$1,515,990
$586/sq.ft
|
More Info | |
|
Available
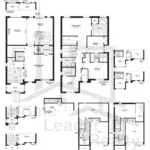 |
Colosseum C | 4 Bed , 3.5 Bath | 2586 SQFT |
$1,499,990
$580/sq.ft
|
More Info | |
|
Available
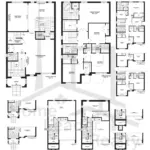 |
Olympus A | 4 Bed , 3.5 Bath | 2905 SQFT |
$1,569,990
$540/sq.ft
|
More Info | |
|
Available
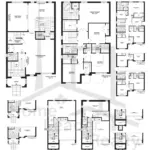 |
Olympus B | 4 Bed , 2.5 Bath | 2889 SQFT |
$1,574,990
$545/sq.ft
|
More Info | |
|
Available
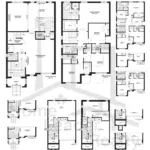 |
Olympus C | 4 Bed , 3.5 Bath | 2905 SQFT |
$1,579,990
$544/sq.ft
|
More Info | |
|
Available
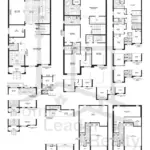 |
Buckingham A | 4 Bed , 3.5 Bath | 3039 SQFT |
$1,599,990
$526/sq.ft
|
More Info | |
|
Available
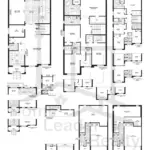 |
Buckingham C | 4 Bed , 3.5 Bath | 3039 SQFT |
$1,599,990
$526/sq.ft
|
More Info | |
|
Available
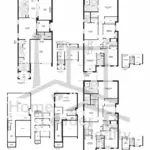 |
Maximus A | 5 Bed , 3.5 Bath | 3063 SQFT |
$1,629,990
$532/sq.ft
|
More Info | |
|
Available
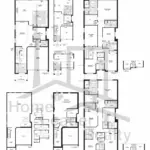 |
Pantheon B Lot 45 | 5 Bed , 4 Bath | 3325 SQFT |
$1,712,990
$515/sq.ft
|
More Info | |
|
Available
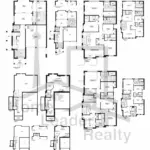 |
Basilica B Lot 81 | 4 Bed , 3.5 Bath | 2540 SQFT |
$1,549,990
$610/sq.ft
|
More Info | |
|
Available
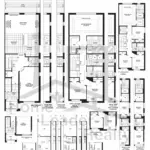 |
Sauble B BLK173TH-1 | 3 Bed , 2.5 Bath | 1788 SQFT |
$1,008,990
$564/sq.ft
|
More Info | |
|
Available
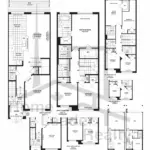 |
Wasaga B BLK173TH-2 | 3 Bed , 2.5 Bath | 1766 SQFT |
$958,990
$543/sq.ft
|
More Info | |
|
Available
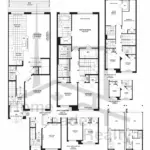 |
Wasaga B BLK173TH-3 | 3 Bed , 2.5 Bath | 1766 SQFT |
$958,990
$543/sq.ft
|
More Info | |
|
Available
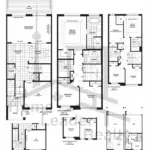 |
Jasper B BLK173TH-4 | 3 Bed , 2.5 Bath | 1602 SQFT |
$938,990
$586/sq.ft
|
More Info | |
|
Available
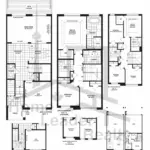 |
Jasper B BLK173TH-5 | 3 Bed , 2.5 Bath | 1602 SQFT |
$938,990
$586/sq.ft
|
More Info | |
|
Available
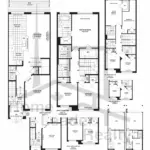 |
Wasaga B BLK173TH-6 | 3 Bed , 2.5 Bath | 1766 SQFT |
$958,990
$543/sq.ft
|
More Info | |
|
Available
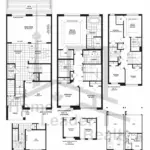 |
Jasper B BLK173TH-7 | 3 Bed , 2.5 Bath | 1602 SQFT |
$938,990
$586/sq.ft
|
More Info | |
|
Available
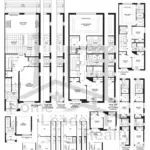 |
Sauble B BLK173TH-8 | 3 Bed , 2.5 Bath | 1788 SQFT |
$1,008,990
$564/sq.ft
|
More Info | |
|
Available
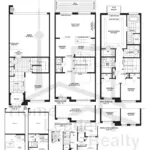 |
Livingstone A BLK165TH-2 | 3 Bed , 2.5 Bath | 2061 SQFT |
$998,990
$485/sq.ft
|
More Info | |
|
Available
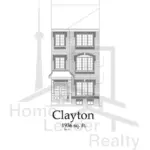 |
Clayton A BLK165TH-3 | 3 Bed , 2.5 Bath | 1936 SQFT |
$988,990
$511/sq.ft
|
More Info | |
|
Available
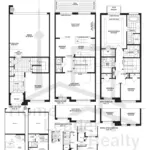 |
Livingstone A BLK165TH-4 | 3 Bed , 2.5 Bath | 2061 SQFT |
$998,990
$485/sq.ft
|
More Info | |
|
Available
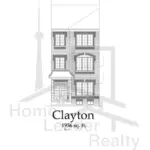 |
Clayton A BLK165TH-5 | 3 Bed , 2.5 Bath | 1936 SQFT |
$988,990
$511/sq.ft
|
More Info | |
|
Available
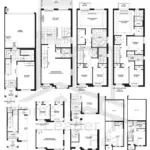 |
Callaghan A BLK165TH-7 | 3 Bed , 2.5 Bath | 2255 SQFT |
$1,068,990
$474/sq.ft
|
More Info | |
|
Available
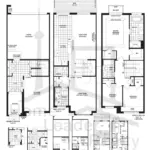 |
Morris B BLK166TH-2 | 3 Bed , 2.5 Bath | 2174 SQFT |
$1,028,990
$473/sq.ft
|
More Info | |
|
Available
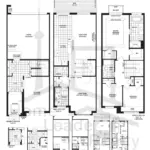 |
Morris A BLK167TH-4 | 3 Bed , 2.5 Bath | 2183 SQFT |
$1,018,990
$467/sq.ft
|
More Info |
300 Richmond St W #300, Toronto, ON M5V 1X2
inquiries@Condoy.com
(416) 599-9599
We are independent realtors® with Home leader Realty Inc. Brokerage in Toronto. Our team specializes in pre-construction sales and through our developer relationships have access to PLATINUM SALES & TRUE UNIT ALLOCATION in advance of the general REALTOR® and the general public. We do not represent the builder directly.
