River and Fifth Condos is a New Condo development by Broccolini Construction Inc. located at Bayview Ave & Dundas St E, Toronto.
Register below to secure your unit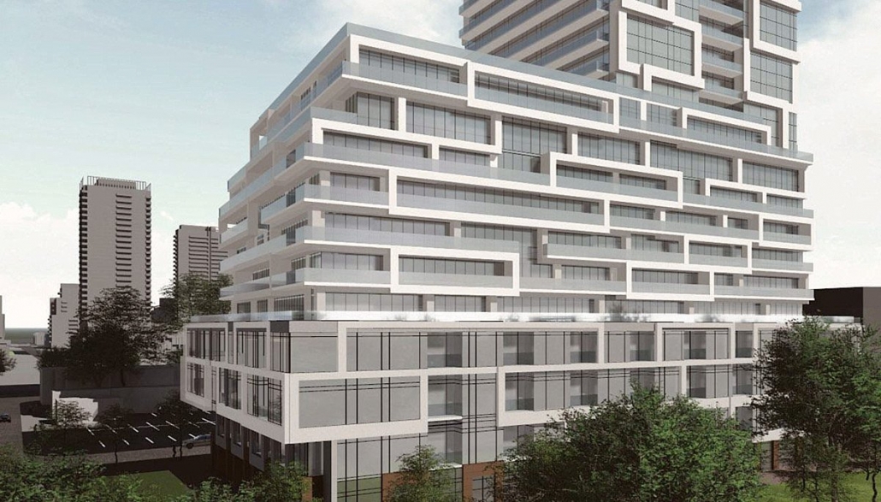
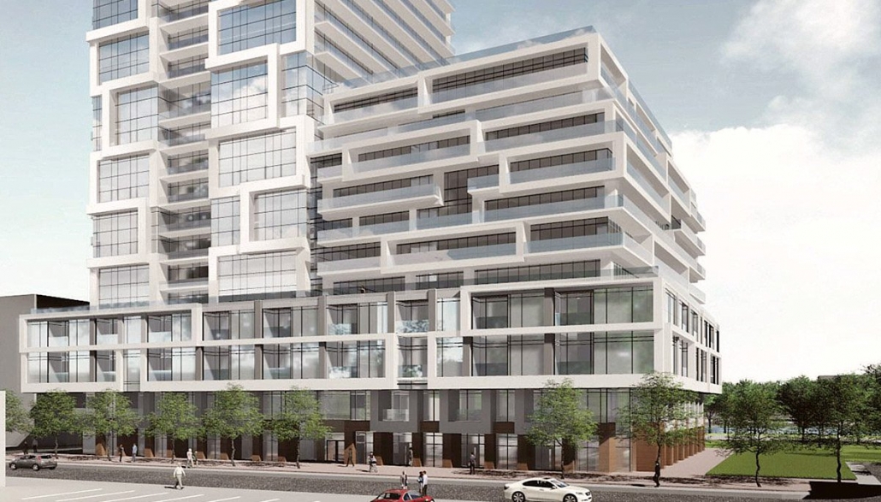
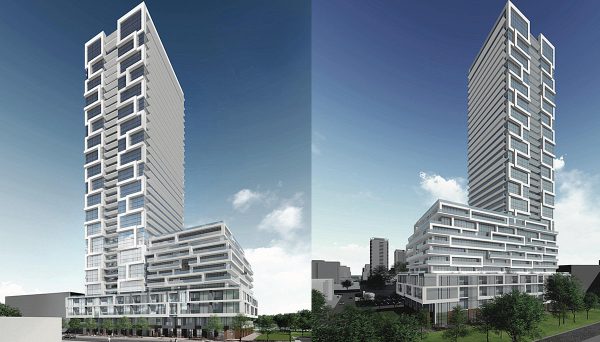
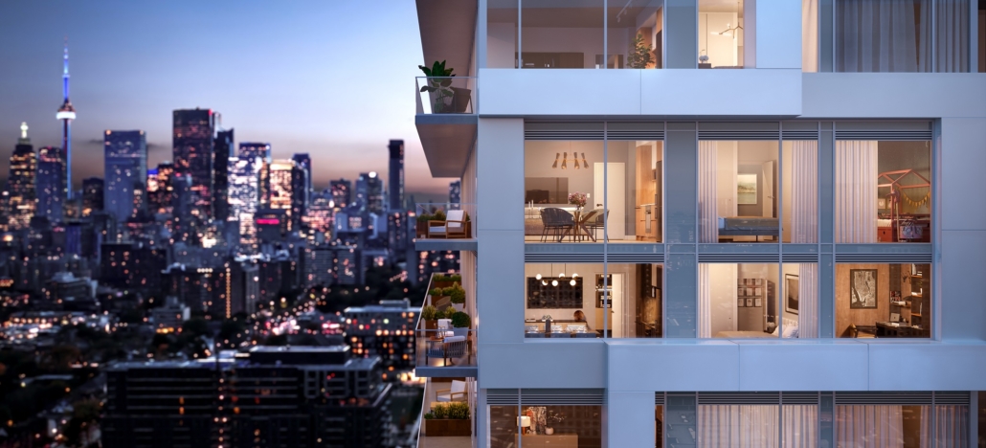
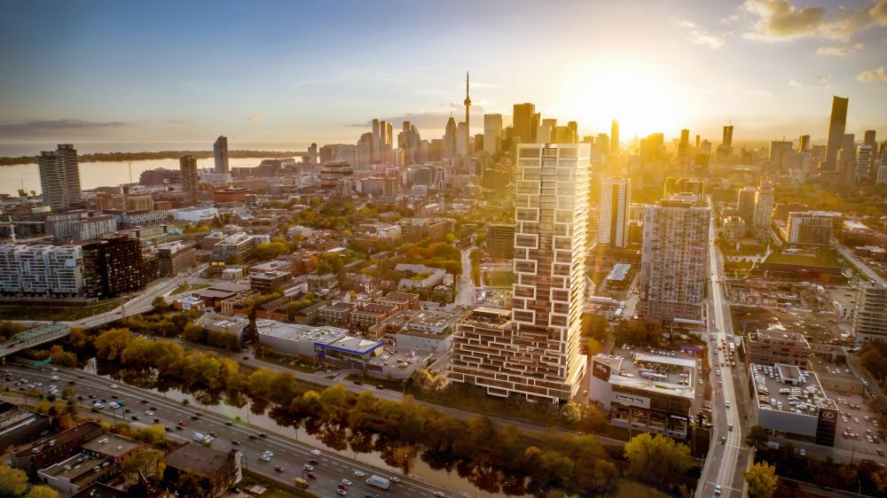
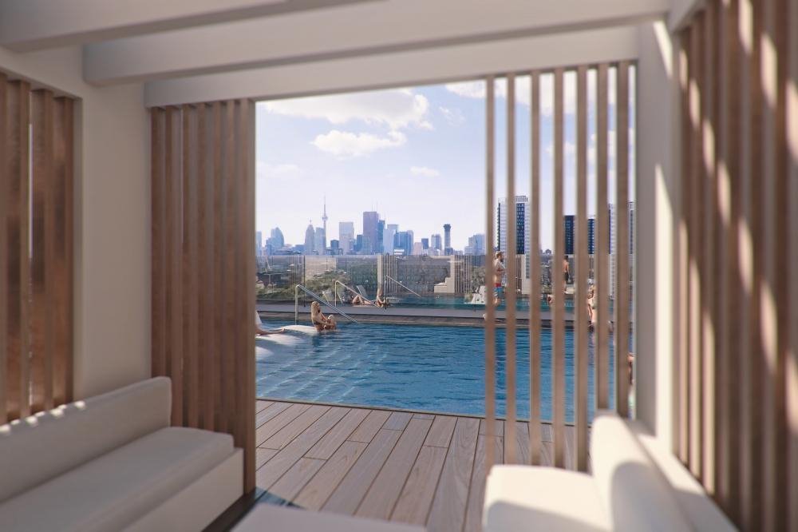
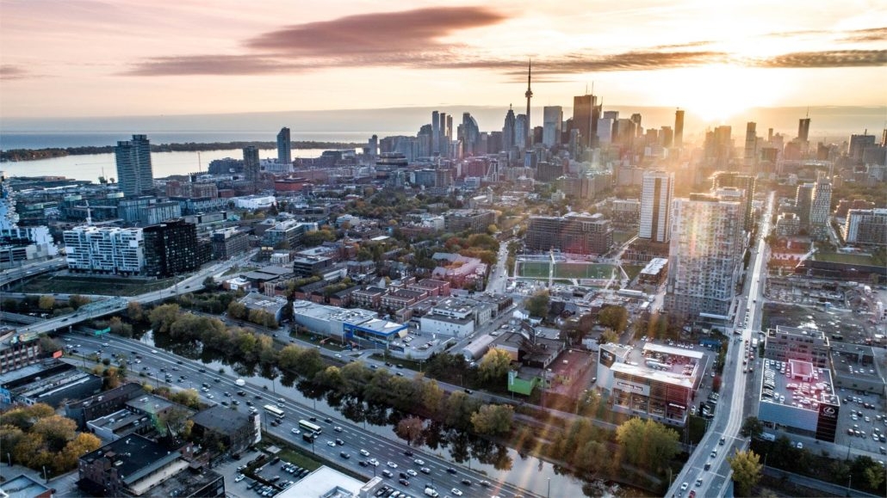
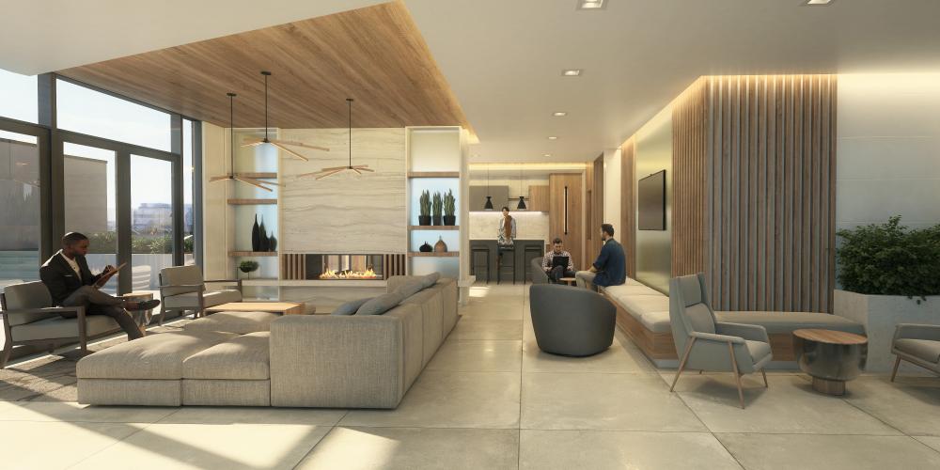
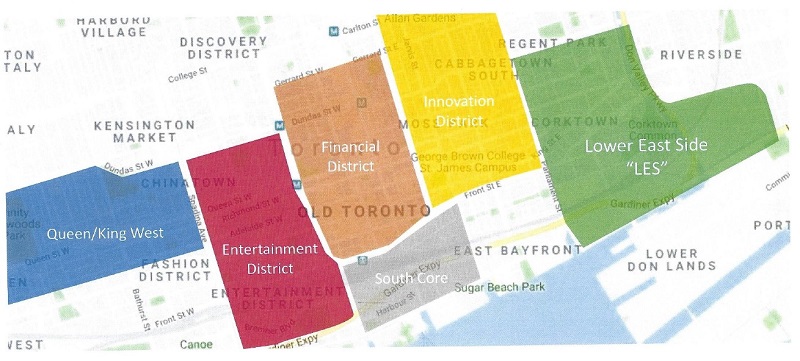
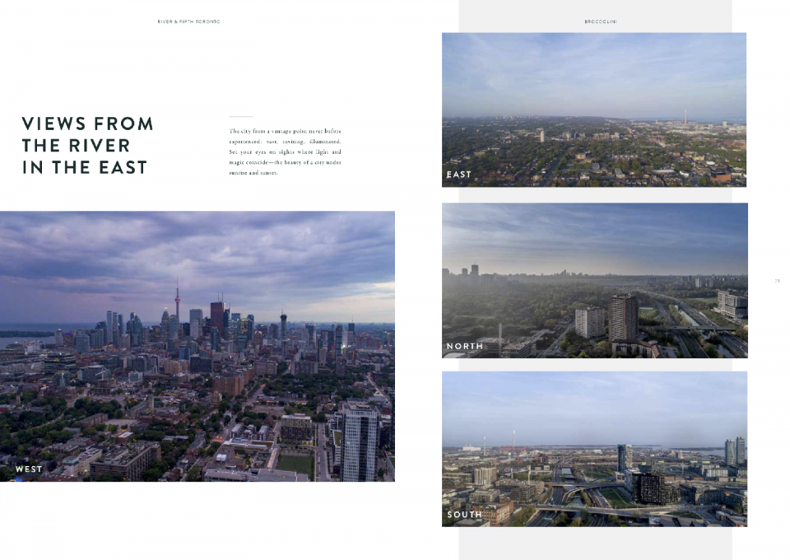
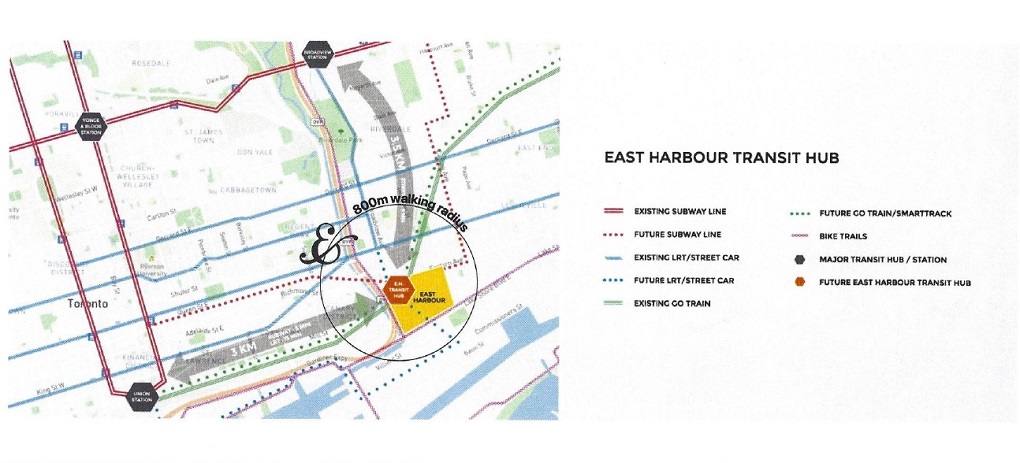
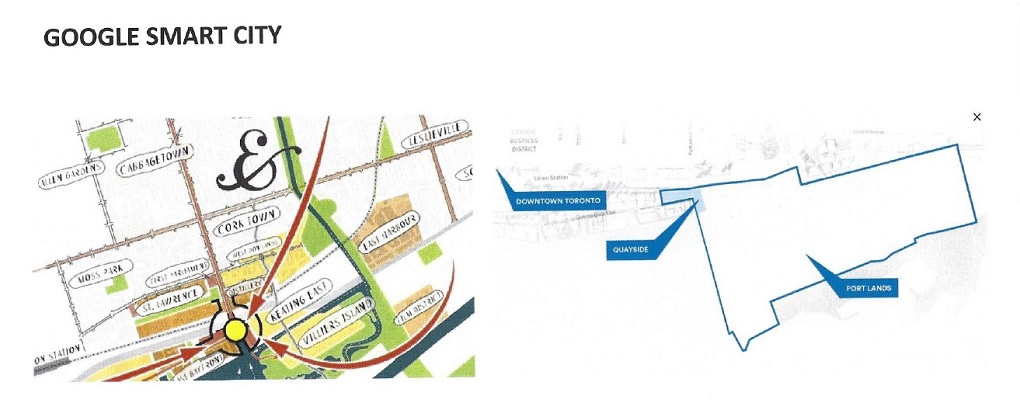
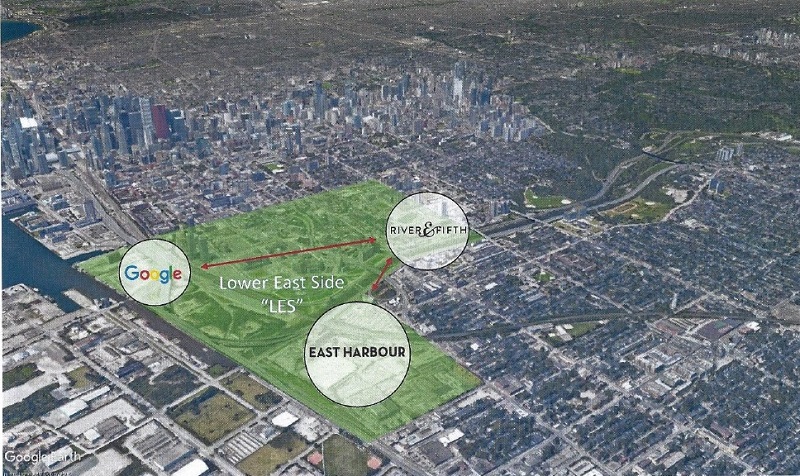
ONLY 5% DOWN
$10,000 ON SIGNING
BALANCE TO 5% IN 30 DAYS
5% on Occupancy
This expansive project spans a whole city block, blending low-rise and high-rise components to create a cutting-edge building rising to 38 stories at its peak. Featuring 560 suites and 12 2-storey townhomes facing Defries Street, it will also offer new public and private areas, including a landscaped courtyard with views of the Don Valley, along with a luxurious array of amenities on the podium and the 12th floor. River & Fifth Condos, developed by Broccolini, is a forthcoming condominium in Toronto’s Regent Park area.
It presents an excellent investment opportunity in a growing neighborhood near the downtown core, rapid transit, and the picturesque Don River. As the regeneration of this eastern enclave progresses, such condos will lead the way in urban development and streetscape enhancement.
While the occupancy date for this condo is yet to be confirmed, ensure you register with us for the latest updates before they become publicly available. Situated in Corktown, a popular district known for its stunning views of the waterfront and skyline, you’ll be amidst the buzz of transformation as the city prepares to rejuvenate the Don Lands into a sustainable mix of residential and commercial spaces, complete with new schools and daycares.
Spanning an entire city block, this ambitious project seamlessly blends low-rise and high-rise elements to craft a state-of-the-art structure towering 38 stories high. With 560 suites and 12 2-storey townhomes facing Defries Street, it promises an array of new public and private spaces, including a landscaped courtyard boasting panoramic views of the Don Valley, as well as luxurious amenities housed within the podium and the 12th floor. Developed by Broccolini, River & Fifth Condos is poised to become a landmark condominium in Toronto’s Regent Park neighborhood, offering a prime investment opportunity in a burgeoning locale close to downtown, rapid transit, and the scenic Don River. As the area undergoes revitalization, these condos will spearhead urban development and streetscape enhancement efforts. While the occupancy date remains unconfirmed, be sure to register for timely updates. Nestled in Corktown, renowned for its breathtaking waterfront vistas and city skyline, residents will witness firsthand the transformation of the Don Lands into a vibrant, sustainable mix of residential and commercial spaces, complete with new educational facilities and childcare centers.
Regent Park in Toronto boasts several appealing features that make it an attractive neighborhood. Firstly, its central location provides easy access to downtown Toronto, offering residents the convenience of urban living without the hustle and bustle of the city center. Additionally, Regent Park has undergone significant revitalization efforts in recent years, resulting in modernized infrastructure, vibrant community spaces, and improved amenities.
The neighborhood is renowned for its diverse population, fostering a rich cultural tapestry and a strong sense of community pride. Residents enjoy access to a variety of recreational facilities, including parks, playgrounds, and sports fields, promoting an active and healthy lifestyle.
Regent Park also offers an array of dining options, from cozy cafes to trendy eateries, showcasing the area’s culinary diversity. Furthermore, the neighborhood is well-connected via public transportation, with multiple bus routes and a subway station nearby, facilitating easy travel throughout the city.
Overall, Regent Park embodies the spirit of urban renewal and community revitalization, making it an ideal place to live, work, and play in Toronto.
The transit and accessibility at River & Fifth Condos in the Regent Park vicinity of Toronto are exceptional, offering residents convenient mobility within the city and beyond. Public transportation is abundant, with numerous TTC bus routes serving the area reliably and frequently. Moreover, the Dundas streetcar line, running along the northern perimeter of Regent Park, presents an additional convenient commuting option.
Residents at River & Fifth Condos commuting to downtown Toronto or other areas of the city can swiftly access the subway system via nearby Dundas and Queen streetcar routes. The Dundas streetcar seamlessly connects to Dundas Station on Line 1 of the subway, while the Queen streetcar provides access to Queen Station, facilitating smooth travel to various city destinations, including major employment hubs, entertainment districts, and cultural attractions.
Furthermore, River & Fifth Condos and the Regent Park neighborhood boast excellent connectivity to Toronto’s cycling infrastructure, with well-established bike lanes and paths ensuring safe and convenient routes for cyclists. For those who prefer driving, the neighborhood offers convenient access to major arterial roads like Dundas Street East and Parliament Street, seamlessly linking to the city’s highway network.
In summary, transit and accessibility at River & Fifth Condos in Regent Park are robust, providing residents with diverse transportation options for navigating the neighborhood and beyond, be it by public transit, cycling, or driving. This level of accessibility enhances the neighborhood’s livability and contributes to its allure as an exciting and convenient residential destination in Toronto.
In recent years, River & Fifth Condos and the surrounding Regent Park area in Toronto have undergone substantial growth and development, evolving into a vibrant and dynamic neighborhood. This transformation has been propelled by extensive revitalization initiatives aimed at enhancing infrastructure, elevating public spaces, and establishing a thriving community hub.
A standout feature of this development is the redevelopment of the Regent Park housing project into a mixed-income, mixed-use community. This ambitious endeavor has resulted in the construction of contemporary residential complexes, commercial establishments, and community facilities, fostering a diverse and inclusive environment that embraces residents from diverse backgrounds.
Alongside residential advancements, the Regent Park vicinity has witnessed the emergence of new retail outlets and dining venues, bolstering the neighborhood’s economic vitality and appeal. These establishments contribute to the area’s liveliness, offering residents convenient access to essential amenities and services within close proximity to their homes.
Moreover, the rejuvenation of Regent Park has placed a strong emphasis on creating green spaces, parks, and recreational amenities, promoting an active and healthy lifestyle among residents. These communal areas serve as focal points for social engagement and neighborly connections.
In essence, the evolution and progress of River & Fifth Condos and the broader Regent Park locale underscore Toronto’s commitment to fostering inclusive, sustainable, and livable communities. With continued investment in infrastructure, amenities, and community initiatives, the area is poised for further growth, attracting new residents and businesses while preserving its distinctive character and allure.
GENERAL SUITE FEATURES
KITCHENS
BATHROOMS
Investing in River & Fifth Condos offers a prime opportunity in a burgeoning neighborhood with robust growth potential. With a reputable developer, modern amenities, and attractive suite features, it promises strong rental demand and potential appreciation. Its location ensures convenience and accessibility, making it an enticing prospect for investors seeking long-term returns in Toronto’s thriving real estate market.
River & Fifth Condos is currently under construction, poised to become a landmark development in Toronto’s Regent Park neighborhood. With construction underway, the project is progressing steadily towards completion. Anticipation is high for this modern residential complex, which will offer a blend of high-rise and low-rise elements, providing residents with a contemporary urban living experience. As construction advances, excitement builds for the future residents who will soon call River & Fifth Condos their home in this vibrant and evolving community.
Founded in 1949 by Donato Broccolini, Broccolini Construction Inc is a Montreal-based construction company, now in its third generation of family ownership. Since its inception, it has expanded its operations to Ottawa in 2004 and, more recently, to the Greater Toronto Area (GTA) in 2009. With a firm belief in the potential for development and growth in the Montreal, Ottawa, and Toronto markets, Broccolini is dedicated to leveraging its strengths to deliver projects on time and within budget. Their commitment to excellence positions them to emerge as the premier developer sought after nationwide.
Investing in this project offers an unparalleled opportunity to be part of a thriving neighborhood with excellent walkability and access to top-tier amenities. Its strategic location atop the west bank of the Don River, coupled with its proximity to major universities and convenient public transportation, ensures both convenience and potential for growth. With a strong focus on delivering results on time and within budget, investing in this project promises to be a sound financial decision with the potential for long-term returns. Don’t miss out on the chance to be part of this exciting development in Toronto’s Regent Park neighborhood.
| Suite Name | Suite Type | Size | View | Price | ||
|---|---|---|---|---|---|---|
|
Available
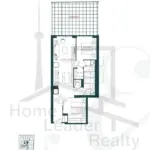 |
520 | 2 Bed , 2 Bath | 751 SQFT | West |
$1,075,990
$1433/sq.ft
|
More Info |
|
Available
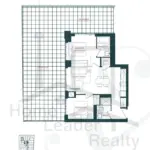 |
523 | 2 Bed , 2 Bath | 699 SQFT | North West |
$1,139,990
$1631/sq.ft
|
More Info |
|
Available
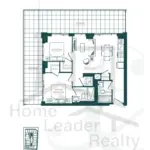 |
1011 | 2 Bed , 2 Bath | 736 SQFT | South West |
$1,145,990
$1557/sq.ft
|
More Info |
|
Available
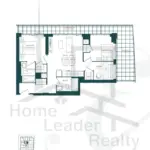 |
510 | 2.5 Bed , 2 Bath | 797 SQFT | South East |
$1,192,990
$1497/sq.ft
|
More Info |
|
Available
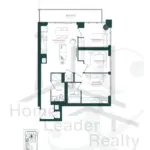 |
1505 | 3 Bed , 2 Bath | 892 SQFT | South West |
$1,220,990
$1369/sq.ft
|
More Info |
|
Available
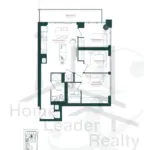 |
1905 | 3 Bed , 2 Bath | 892 SQFT | South West |
$1,224,990
$1373/sq.ft
|
More Info |
|
Available
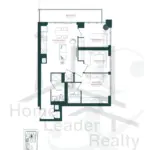 |
3005 | 3 Bed , 2 Bath | 892 SQFT | South West |
$1,235,990
$1386/sq.ft
|
More Info |
|
Available
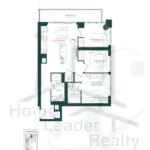 |
3405 | 3 Bed , 2 Bath | 892 SQFT | South West |
$1,239,990
$1390/sq.ft
|
More Info |
|
Available
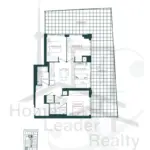 |
515 | 3 Bed , 2 Bath | 905 SQFT | South West |
$1,354,990
$1497/sq.ft
|
More Info |
|
Available
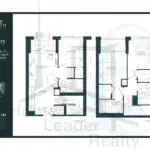 |
TH08 | 3 Bed , 3 Bath | 1130 SQFT | West |
$1,459,990
$1292/sq.ft
|
More Info |
|
Available
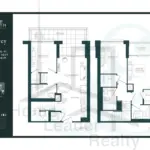 |
TH03 | 3 Bed , 3 Bath | 1130 SQFT | East |
$1,493,990
$1322/sq.ft
|
More Info |
|
Available
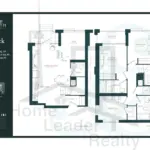 |
TH05 | 3.5 Bed , 3 Bath | 1316 SQFT | South West |
$1,638,990
$1245/sq.ft
|
More Info |
|
Available
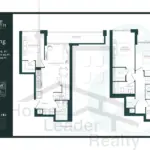 |
PH06 | 3 Bed , 3 Bath | 1224 SQFT | West |
$1,960,990
$1602/sq.ft
|
More Info |
|
Available
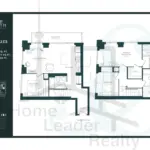 |
PH01 | 3 Bed , 3 Bath | 1424 SQFT | South East |
$2,277,990
$1600/sq.ft
|
More Info |
300 Richmond St W #300, Toronto, ON M5V 1X2
inquiries@Condoy.com
(416) 599-9599
We are independent realtors® with Home leader Realty Inc. Brokerage in Toronto. Our team specializes in pre-construction sales and through our developer relationships have access to PLATINUM SALES & TRUE UNIT ALLOCATION in advance of the general REALTOR® and the general public. We do not represent the builder directly.
