Privilla is a new condo community by “719 Sheppard Avenue West Ltd” currently in preconstruction at 719 Sheppard Avenue West, Toronto.
Register below to secure your unit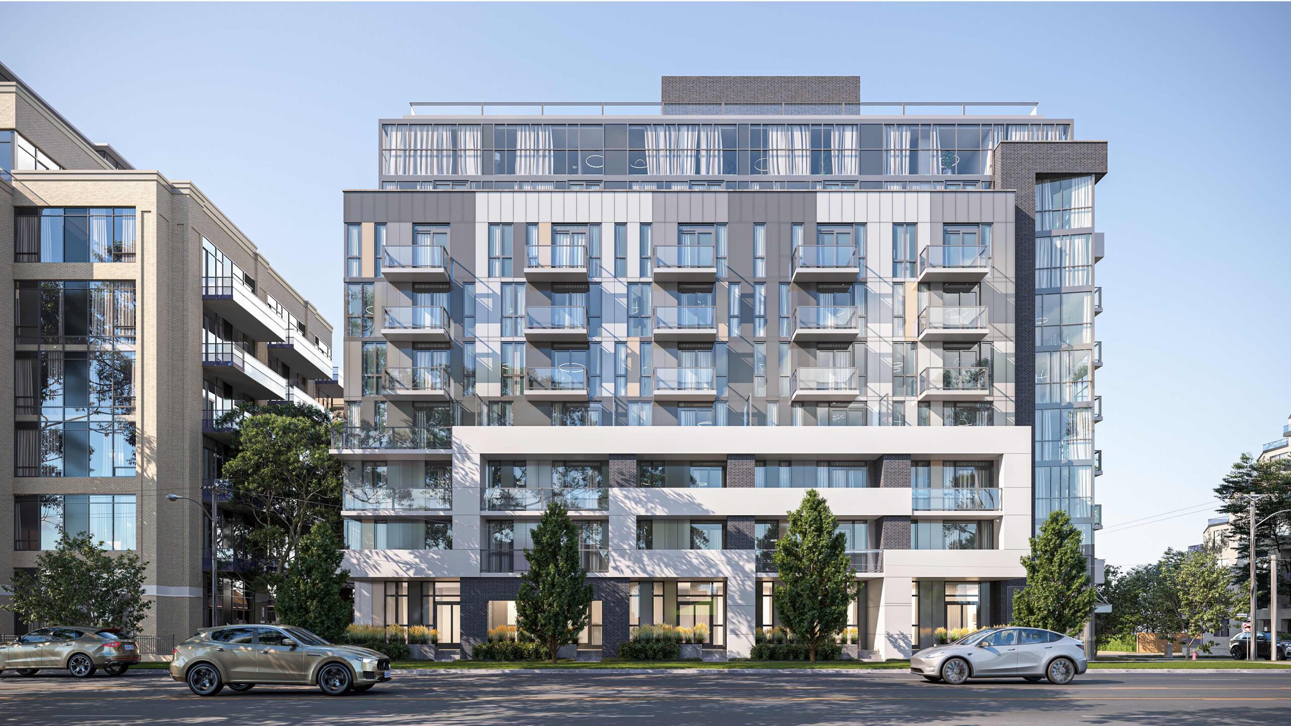
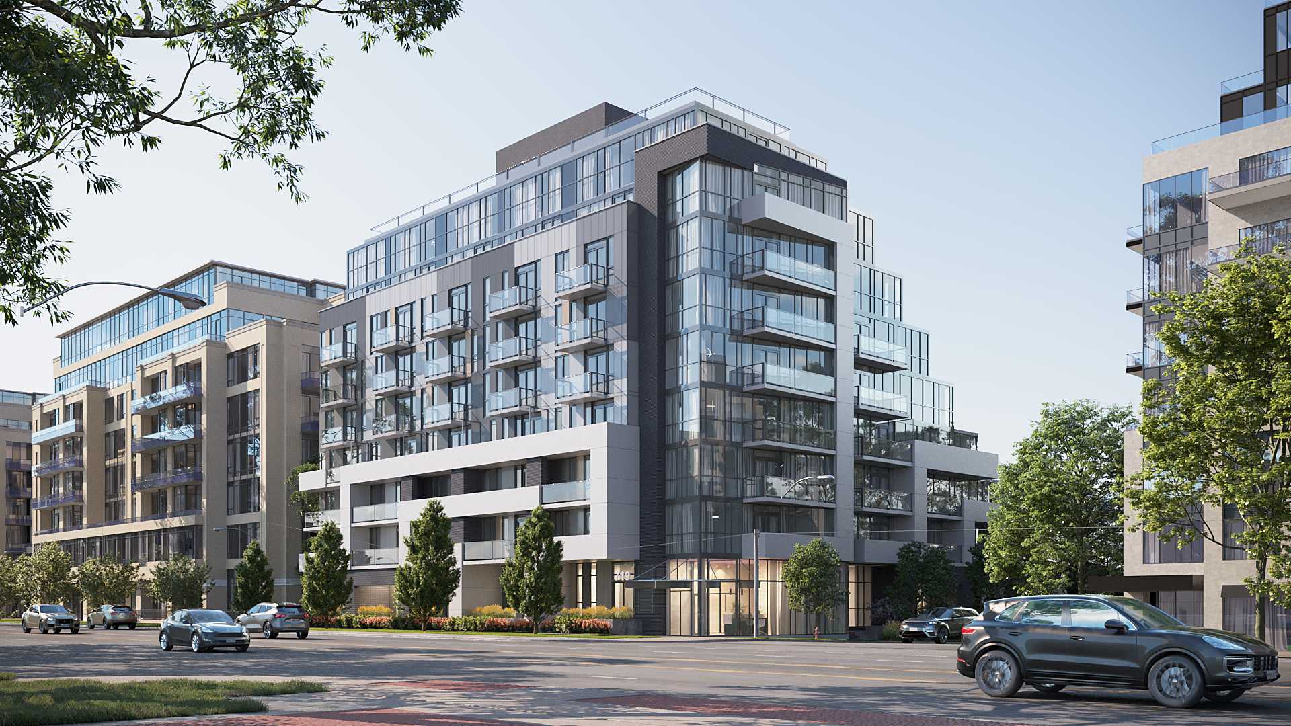
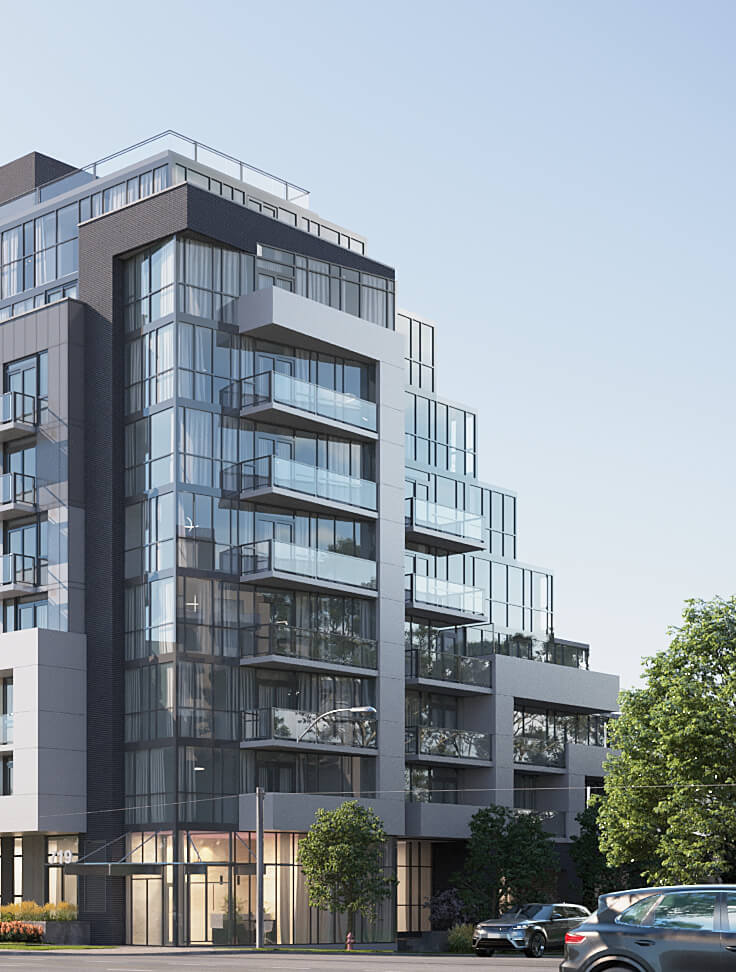
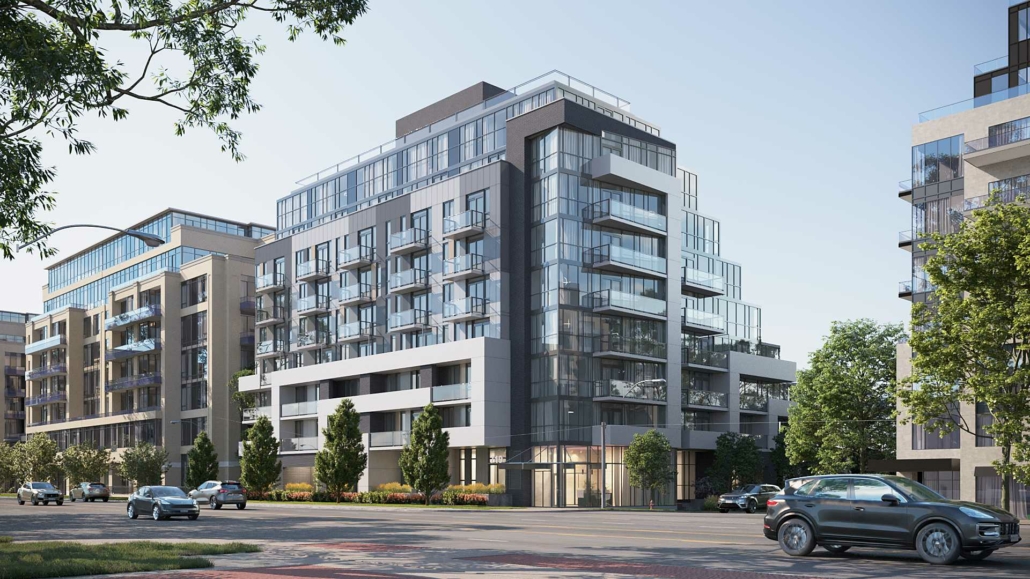
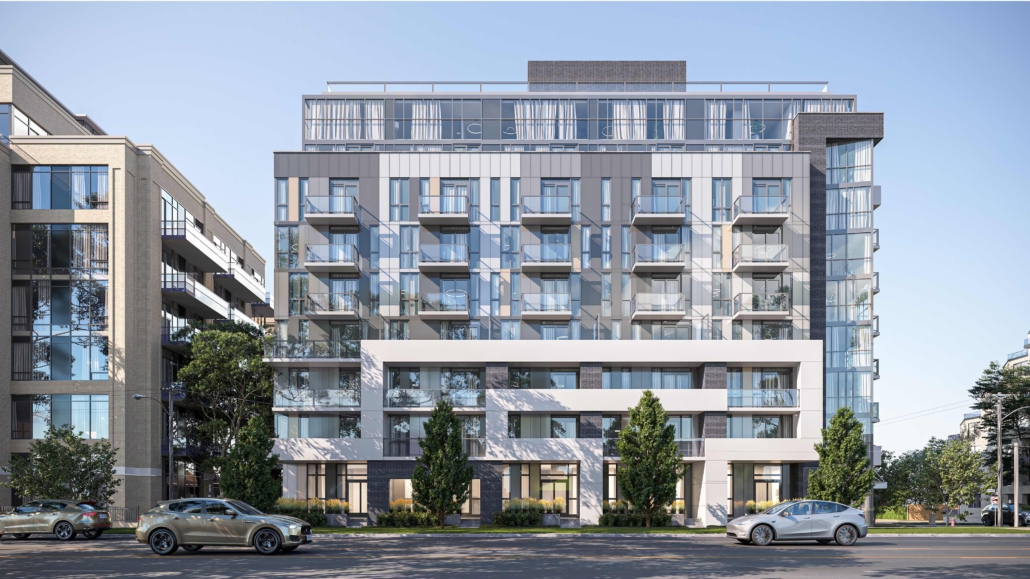

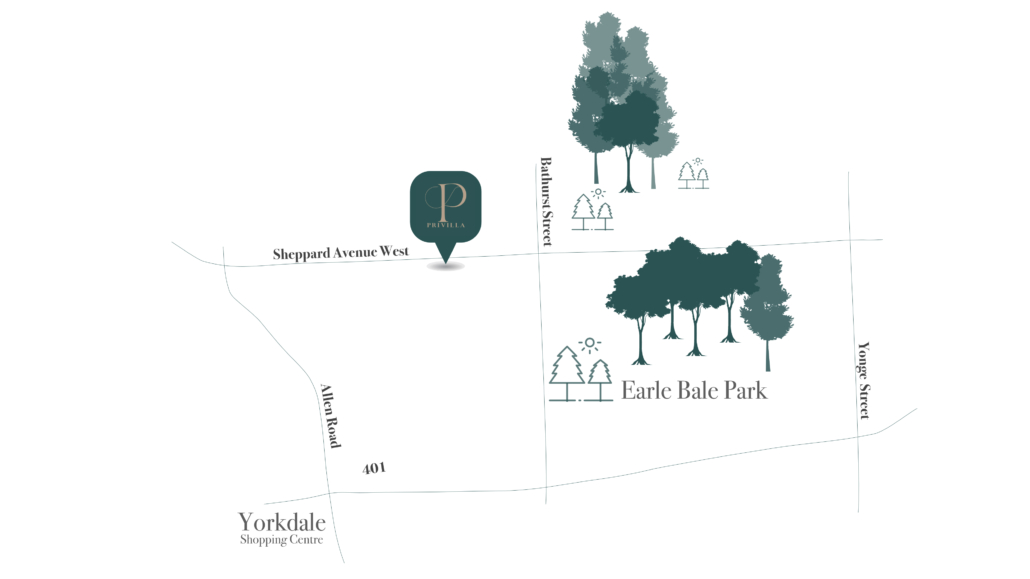
Deposit Structure
$10,000 on signing
Balance of 5% in 30 days
2.5% in 180 days
2.5% in 365 days
2.5% in 485 days
2.5% in 700 days
5% on Occupancy
Welcome to Privilla Condos, a luxurious residential development located in the vibrant Mount Pleasant West neighborhood of Toronto. This prestigious project, brought to you by The Rockport Group, offers a collection of thoughtfully designed condominium units that redefine urban living. With its prime location, exceptional design, and convenient amenities, Privilla Condos is poised to become a sought-after address for those seeking a modern and connected lifestyle in the heart of the city.
Situated at 276-290 Merton Street, Privilla Condos enjoys a central location that provides residents with unparalleled convenience and accessibility. The intersection of Davisville Avenue and Mount Pleasant Road is a bustling hub, offering a wide range of amenities, shops, restaurants, and schools within walking distance. The Davisville Subway Station is just a short ten-minute stroll away, providing easy access to the entire city. Additionally, the property boasts an excellent transit score, ensuring multiple public transportation options for residents.
Living at Privilla Condos means enjoying the best of the Mount Pleasant West neighborhood. With a walk score of 84/100, daily errands become effortless, with a plethora of shops, restaurants, and services just steps away. The nearby Yonge Eglinton Centre is a popular shopping destination, offering a wide range of retail options. For those pursuing higher education, the renowned University of Toronto-St. George Campus is just a ten-minute drive away.
Privilla Condos offers excellent transit options, making it easy for residents to navigate the city. The Davisville Subway Station, located just a short walk away, provides access to the TTC subway network, allowing for convenient travel to downtown Toronto and other parts of the city. The property’s excellent transit score ensures that residents have multiple public transportation options at their disposal.
The Mount Pleasant West neighborhood is experiencing a period of rapid growth and development, making it an exciting place to live and invest. The area has seen a surge in new residential and commercial developments, attracting a diverse range of residents and businesses. With its proximity to downtown Toronto and easy access to transportation networks, Mount Pleasant West has become a highly desirable location for professionals, young families, and investors alike. The ongoing revitalization projects and infrastructure improvements in the area further contribute to its appeal and potential for future growth.
Privilla Condos offers an array of amenities designed to enhance residents’ lifestyles and provide unparalleled convenience. The development features a state-of-the-art fitness center, where residents can stay active and maintain their wellness goals. For those who enjoy socializing and entertaining, there is a stylish party room and a rooftop terrace with breathtaking views of the city skyline. The outdoor courtyard provides a tranquil oasis where residents can relax and unwind amidst beautifully landscaped gardens. Additionally, the building offers 24-hour concierge service, ensuring residents’ safety and convenience.
Privilla Condos, envisioned by The Rockport Group and crafted by Wallman Architects, stands as an architectural marvel in Toronto’s skyline. The 13-storey tower boasts a design that seamlessly blends modern aesthetics with functionality. Each unit within Privilla Condos is a testament to meticulous planning, featuring high-end finishes, spacious layouts, and the latest in smart home technology.
The development doesn’t just provide living spaces; it offers a lifestyle. The contemporary design and premium features extend beyond the individual units to the common spaces. Residents can indulge in state-of-the-art amenities, including a cutting-edge fitness center, a rejuvenating spa, and a rooftop garden offering panoramic views of the city.
Privilla Condos is not merely a residence; it’s an experience. From the moment you step into the elegantly designed lobby to the tranquility of private outdoor spaces, every aspect is curated to enhance the quality of life. The development’s commitment to creating a holistic living environment sets it apart in Toronto’s competitive real estate landscape.
Beyond the luxurious living experience, Privilla Condos presents a compelling investment opportunity. The strategic location at Davisville Avenue & Mount Pleasant Road, coupled with the city’s ongoing growth and development, positions this project as a valuable asset for investors.
The Mount Pleasant West neighborhood, where Privilla Condos is situated, has been earmarked for expansion, making it a hotspot for real estate investment. As Toronto evolves, properties in well-connected and thriving neighborhoods become increasingly sought after. Privilla Condos aligns perfectly with this trend, offering a chance to be part of the city’s promising future.
Investors can anticipate not just immediate returns but also long-term appreciation. The combination of a prime location, architectural excellence, and the reputable legacy of The Rockport Group makes Privilla Condos a sound investment choice in Toronto’s competitive real estate market.
Privilla Condos caters to a diverse range of lifestyles with its thoughtfully designed floor plans. From cozy one-bedroom layouts to expansive three-bedroom residences, each unit is a blend of comfort, style, and functionality. The development ensures that every resident finds a space that suits their unique preferences.
The units feature large windows, allowing ample natural light to flood the living spaces. Modern kitchens equipped with top-of-the-line appliances, elegant bathrooms, and spacious living areas are the hallmarks of Privilla Condos’ interiors. The attention to detail extends to every corner, creating a living environment that exceeds expectations.
While the completion date of Privilla Condos is eagerly awaited, the development assures potential residents and investors of a transparent and well-managed construction timeline. The commitment to keeping stakeholders informed about the progress is part of Privilla Condos’ dedication to excellence.
The construction timeline is a crucial aspect for those looking to plan their move or investment strategy. Privilla Condos recognizes this and ensures that regular updates will be provided, allowing interested parties to track the development’s evolution from the groundwork to its rise in the city’s skyline.
The anticipation for Privilla Condos extends beyond the present moment, creating a sense of excitement for the future. The developers understand the importance of delivering not just a property but a promise of a lifestyle, and the construction timeline plays a pivotal role in fulfilling that promise.
As a token of appreciation for early investors, Privilla Condos offers exclusive incentives and promotions. Seize the opportunity to secure your place in this exceptional development with added benefits that enhance the overall value of your investment.
Incentives may include special pricing, upgrades, or other perks that contribute to making your Privilla Condos experience even more rewarding. Early investors not only secure their preferred units but also enjoy advantages that add a distinctive edge to their investment.
These incentives are a testament to Privilla Condos’ commitment to its community of early supporters. It’s not just about buying a property; it’s about being part of a community that values and rewards those who believe in the project from its early stages.
The Rockport Group is known for its commitment to quality craftsmanship and timely completion of projects. Privilla Condos is no exception, with meticulous attention to detail and the use of premium materials throughout the construction process. The developer has assembled a team of experienced professionals who are dedicated to delivering a high-quality product that exceeds expectations. The construction timeline is carefully managed to ensure that the project is completed on schedule, allowing residents to move into their dream homes as planned.
The Rockport Group is a reputable developer with over six decades of real estate development experience. As Toronto’s original condominium builder, this family-run business has left an indelible mark on the city’s skyline. Their legacy began in 1957 when they proudly claimed the title of Toronto’s first registered Condominium Corporation, marking the beginning of the city’s iconic skyline filled with towering condominiums. The Rockport Group’s commitment to quality craftsmanship and customer satisfaction ensures that Privilla Condos will be a well-crafted and desirable community.
As we conclude our exploration of Privilla Condos, it’s evident that this development transcends the traditional concept of a residential project. It represents a vision for the future of urban living, meticulously crafted by The Rockport Group and brought to life by Wallman Architects.
Privilla Condos is not just a collection of living spaces; it’s a reflection of the vibrant Mount Pleasant West neighborhood, a commitment to architectural excellence, and a promise of a lifestyle that seamlessly blends luxury with convenience. The project’s strategic location at Davisville Avenue & Mount Pleasant Road places it at the epicenter of Toronto’s dynamic growth and development.
Investors are presented with a unique opportunity to be part of a legacy that spans over six decades. The Rockport Group’s commitment to quality and innovation has left an indelible mark on Toronto’s skyline, and Privilla Condos is the latest chapter in this storied journey.
For those seeking a residence that goes beyond the ordinary, Privilla Condos beckons with its diverse floor plans, state-of-the-art amenities, and a construction timeline that prioritizes transparency. Early investors stand to benefit from exclusive incentives, adding extra value to their investment.
In essence, Privilla Condos invites you to become part of something extraordinary. It’s not just a home; it’s a statement of urban sophistication, a wise investment in Toronto’s promising future, and a testament to the city’s continual evolution.
Seize the opportunity to own a piece of Toronto’s future. Privilla Condos awaits, promising a lifestyle that combines luxury, convenience, and the unique charm of Mount Pleasant West. Your dream home in the heart of Toronto is now within reach – embrace the privilege of living at Privilla Condos.
| Suite Name | Suite Type | Size | View | Price | ||
|---|---|---|---|---|---|---|
|
Available
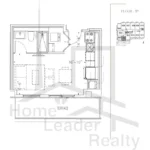 |
Bari A | Studio , 1 Bath | 340 SQFT | South |
$491,900
$1447/sq.ft
|
More Info |
|
Available
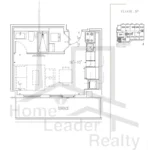 |
Bari B | Studio , 1 Bath | - | South West |
$608,900
$1416/sq.ft
|
More Info |
|
Available
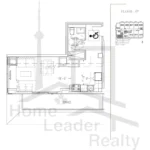 |
Bari C | Studio , 1 Bath | 470 SQFT | South West |
$636,900
$1355/sq.ft
|
More Info |
|
Available
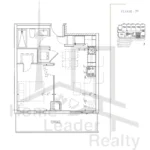 |
Capri Signature A | 1 Bed , 1 Bath | 740 SQFT | South |
$599,900
$1276/sq.ft
|
More Info |
|
Available
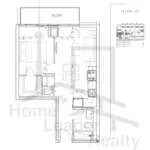 |
Capri Signature B | 1 Bed , 1 Bath | 500 SQFT | West |
$630,900
$1262/sq.ft
|
More Info |
|
Available
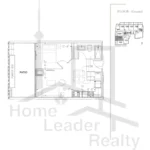 |
Capri Signature C | 1 Bed , 1 Bath | 520 SQFT | West |
$756,900
$1456/sq.ft
|
More Info |
|
Sold Out
 |
402 | 1 Bed , 1 Bath | - | S |
$843,900
$1577/sq.ft
|
More Info |
|
Sold Out
 |
601 | 1 Bed , 1 Bath | - | S |
$843,900
$1577/sq.ft
|
More Info |
|
Available
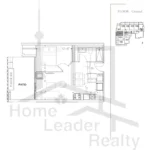 |
Capri Signature F | 1 Bed , 1 Bath | 545 SQFT | West |
$805,900
$1479/sq.ft
|
More Info |
|
Sold Out
 |
403 | 1 Bed , 1 Bath | - | SW |
$866,900
$1548/sq.ft
|
More Info |
|
Sold Out
 |
708 | 1 Bed , 1 Bath | - | SE |
$866,900
$1548/sq.ft
|
More Info |
|
Available
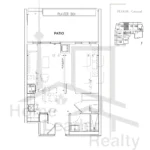 |
Capri Signature I | 1 Bed , 1 Bath | 565 SQFT | North |
$862,900
$1527/sq.ft
|
More Info |
|
Sold Out
 |
105 | 1 Bed , 1 Bath | - | N |
$889,900
$1548/sq.ft
|
More Info |
|
Sold Out
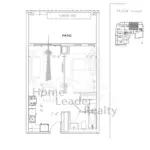 |
107 | 1 Bed , 1 Bath | - | N |
$905,900
$1549/sq.ft
|
More Info |
|
Sold Out
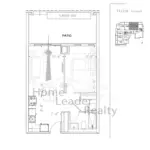 |
108 | 1 Bed , 1 Bath | - | N |
$905,900
$1549/sq.ft
|
More Info |
|
Available
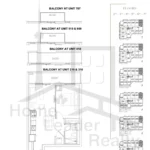 |
Capri Signature L | 1 Bed , 1 Bath | 600 SQFT | North |
$763,900
$1273/sq.ft
|
More Info |
|
Available
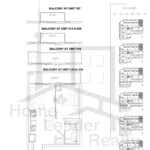 |
Capri Signature L Suite 310 | 1 Bed , 1 Bath | 600 SQFT | North |
$764,900
$1275/sq.ft
|
More Info |
|
Sold Out
 |
410 | 1 Bed , 1 Bath | - | N |
$919,900
$1533/sq.ft
|
More Info |
|
Sold Out
 |
510 | 1 Bed , 1 Bath | - | N |
$919,900
$1533/sq.ft
|
More Info |
|
Sold Out
 |
609 | 1 Bed , 1 Bath | - | N |
$919,900
$1533/sq.ft
|
More Info |
|
Sold Out
 |
707 | 1 Bed , 1 Bath | - | N |
$919,900
$1533/sq.ft
|
More Info |
|
Available
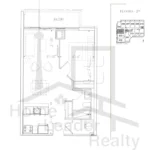 |
Capri Signature M | 1 Bed , 1 Bath | 610 SQFT | West |
$774,900
$1270/sq.ft
|
More Info |
|
Available
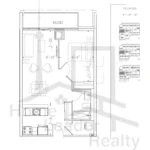 |
Capri Signature N Suite 304 | 1 Bed , 1 Bath | 610 SQFT | West |
$774,900
$1270/sq.ft
|
More Info |
|
Available
 |
Capri Signature N Suite 404 | 1 Bed , 1 Bath | 610 SQFT | West |
$775,900
$1272/sq.ft
|
More Info |
|
Sold Out
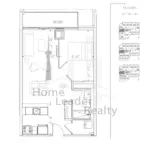 |
504 | 1 Bed , 1 Bath | - | W |
$934,900
$1533/sq.ft
|
More Info |
|
Available
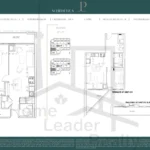 |
Capri Signature Plus A | 1.5 Bed , 2 Bath | 620 SQFT | West |
$836,900
$1350/sq.ft
|
More Info |
|
Sold Out
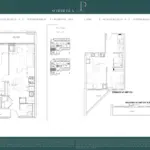 |
303 | 1 Bed , 2 Bath | - | W |
$949,900
$1532/sq.ft
|
More Info |
|
Available
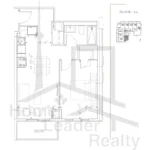 |
Capri Signature O | 1 Bed , 1 Bath | 615 SQFT | South |
$814,900
$1325/sq.ft
|
More Info |
|
Available
 |
Capri Signature Plus B | 1.5 Bed , 1 Bath | 625 SQFT | South |
$791,900
$1267/sq.ft
|
More Info |
|
Sold Out
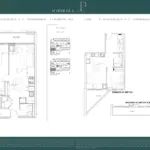 |
612 | 1 Bed , 1 Bath | - | S |
$957,900
$1533/sq.ft
|
More Info |
|
Sold Out
 |
501 | 1 Bed , 1 Bath | - | S |
$949,900
$1532/sq.ft
|
More Info |
|
Sold Out
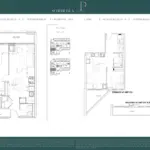 |
413 | 1 Bed , 1 Bath | - | S |
$957,900
$1533/sq.ft
|
More Info |
|
Available
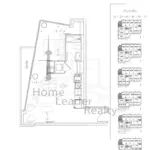 |
Capri Signature Q Suite 205 | 1 Bed , 1 Bath | 645 SQFT | North West |
$819,900
$1271/sq.ft
|
More Info |
|
Available
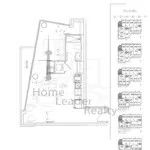 |
Capri Signature Q Suite 305 | 1 Bed , 1 Bath | 645 SQFT | North West |
$820,900
$1273/sq.ft
|
More Info |
|
Sold Out
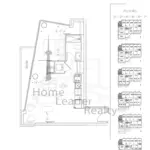 |
405 | 1 Bed , 1 Bath | - | NW |
$988,900
$1533/sq.ft
|
More Info |
|
Sold Out
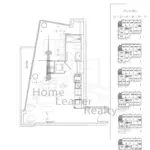 |
505 | 1 Bed , 1 Bath | - | NW |
$988,900
$1533/sq.ft
|
More Info |
|
Sold Out
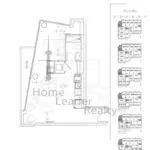 |
604 | 1 Bed , 1 Bath | - | NW |
$988,900
$1533/sq.ft
|
More Info |
|
Sold Out
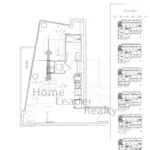 |
702 | 1 Bed , 1 Bath | - | NW |
$988,900
$1533/sq.ft
|
More Info |
|
Available
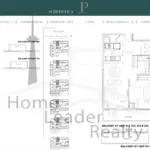 |
Capri Signature Plus C Suite 207 | 1.5 Bed , 1 Bath | 655 SQFT | North |
$829,900
$1267/sq.ft
|
More Info |
|
Available
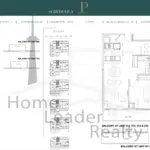 |
Capri Signature Plus C Suite 307 | 1.5 Bed , 1 Bath | 655 SQFT | North |
$830,900
$1269/sq.ft
|
More Info |
|
Sold Out
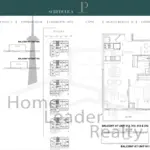 |
407 | 1 Bed , 1 Bath | - | N |
$1,003,900
$1533/sq.ft
|
More Info |
|
Sold Out
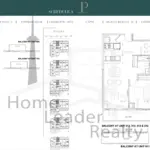 |
507 | 1 Bed , 1 Bath | - | N |
$1,003,900
$1533/sq.ft
|
More Info |
|
Sold Out
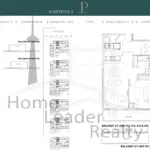 |
606 | 1 Bed , 1 Bath | - | N |
$1,003,900
$1533/sq.ft
|
More Info |
|
Sold Out
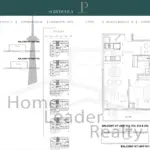 |
704 | 1 Bed , 1 Bath | - | N |
$1,003,900
$1533/sq.ft
|
More Info |
|
Available
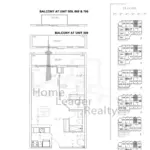 |
Capri Signature Plus F Suite 209 | 1.5 Bed , 1 Bath | 665 SQFT | North |
$842,900
$1268/sq.ft
|
More Info |
|
Available
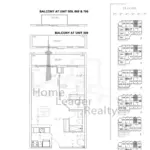 |
Capri Signature Plus F Suite 309 | 1.5 Bed , 1 Bath | 665 SQFT | North |
$842,900
$1268/sq.ft
|
More Info |
|
Sold Out
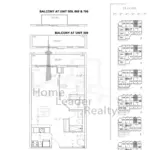 |
409 | 1 Bed , 1 Bath | - | N |
$1,018,900
$1532/sq.ft
|
More Info |
|
Sold Out
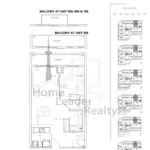 |
509 | 1 Bed , 1 Bath | - | N |
$1,018,900
$1532/sq.ft
|
More Info |
|
Sold Out
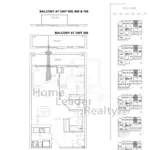 |
608 | 1 Bed , 1 Bath | - | N |
$1,018,900
$1532/sq.ft
|
More Info |
|
Available
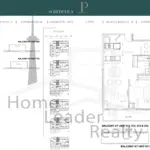 |
Capri Signature Plus D | 1.5 Bed , 1 Bath | 665 SQFT | South |
$860,900
$1295/sq.ft
|
More Info |
|
Sold Out
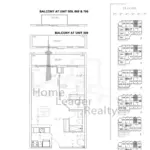 |
706 | 1 Bed , 1 Bath | - | N |
$1,018,900
$1532/sq.ft
|
More Info |
|
Sold Out
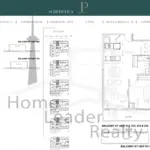 |
312 | 1 Bed , 1 Bath | - | S |
$1,018,900
$1532/sq.ft
|
More Info |
|
Available
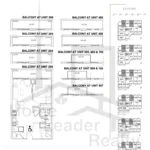 |
Capri Signature Plus G Suite 206 | 1.5 Bed , 1 Bath | 670 SQFT | North |
$853,900
$1274/sq.ft
|
More Info |
|
Available
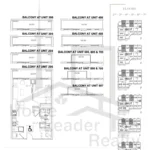 |
Capri Signature Plus G Suite 208 | -0.5 Bed , 1 Bath | 670 SQFT | North |
$853,900
$1274/sq.ft
|
More Info |
|
Sold Out
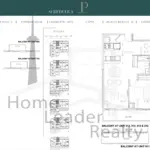 |
512 | 1 Bed , 1 Bath | - | S |
$1,018,900
$1532/sq.ft
|
More Info |
|
Sold Out
 |
306 | 1 Bed , 1 Bath | - | N |
$1,026,900
$1533/sq.ft
|
More Info |
|
Available
 |
Capri Signature Plus G Suite 308 | 1.5 Bed , 1 Bath | 670 SQFT | North |
$853,900
$1274/sq.ft
|
More Info |
|
Sold Out
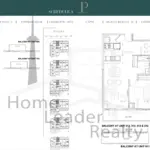 |
611 | 1 Bed , 1 Bath | - | S |
$1,018,900
$1532/sq.ft
|
More Info |
|
Sold Out
 |
406 | 1 Bed , 1 Bath | - | N |
$1,026,900
$1533/sq.ft
|
More Info |
|
Sold Out
 |
408 | 1 Bed , 1 Bath | - | N |
$1,026,900
$1533/sq.ft
|
More Info |
|
Sold Out
 |
506 | 1 Bed , 1 Bath | - | N |
$1,026,900
$1533/sq.ft
|
More Info |
|
Sold Out
 |
508 | 1 Bed , 1 Bath | - | N |
$1,026,900
$1533/sq.ft
|
More Info |
|
Sold Out
 |
605 | 1 Bed , 1 Bath | - | N |
$1,026,900
$1533/sq.ft
|
More Info |
|
Sold Out
 |
607 | 1 Bed , 1 Bath | - | N |
$1,026,900
-
|
More Info |
|
Sold Out
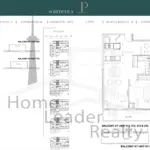 |
412 | 1 Bed , 1 Bath | - | S |
$1,018,900
$1532/sq.ft
|
More Info |
|
Available
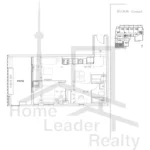 |
Capri Signature Plus E | 1.5 Bed , 1 Bath | 660 SQFT | SW |
$989,900
$1500/sq.ft
|
More Info |
|
Sold Out
 |
703 | 1 Bed , 1 Bath | - | N |
$1,026,900
$1533/sq.ft
|
More Info |
|
Sold Out
 |
705 | 1 Bed , 1 Bath | - | N |
$1,026,900
$1533/sq.ft
|
More Info |
|
Available
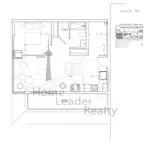 |
Capri Signature Plus H | 1.5 Bed , 1 Bath | 685 SQFT | SW |
$895,900
$1308/sq.ft
|
More Info |
|
Available
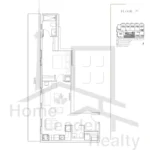 |
Capri Signature R | 1 Bed , 2 Bath | 690 SQFT | South |
$899,900
$1304/sq.ft
|
More Info |
|
Sold Out
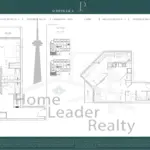 |
202 | 1 Bed , 2 Bath | - | SW |
$1,156,900
$1512/sq.ft
|
More Info |
|
Available
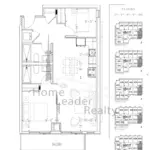 |
Florence Premium A Suite 211 | 2 Bed , 2 Bath | 765 SQFT | South East |
$988,900
$1293/sq.ft
|
More Info |
|
Sold Out
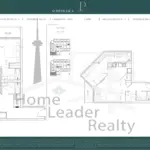 |
302 | 1 Bed , 2 Bath | - | SW |
$1,156,900
$1512/sq.ft
|
More Info |
|
Available
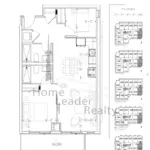 |
Florence Premium A Suite 311 | 2 Bed , 2 Bath | 765 SQFT | South East |
$989,900
$1294/sq.ft
|
More Info |
|
Available
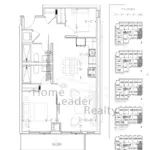 |
Florence Premium A Suite 411 | 2 Bed , 2 Bath | 765 SQFT | South East |
$990,900
$1295/sq.ft
|
More Info |
|
Available
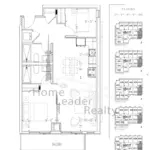 |
Florence Premium A Suite 511 | 2 Bed , 2 Bath | 765 SQFT | South East |
$999,900
$1307/sq.ft
|
More Info |
|
Sold Out
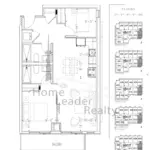 |
610 | 2 Bed , 2 Bath | - | SE |
$1,156,900
$1512/sq.ft
|
More Info |
|
Available
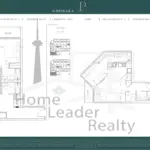 |
Capri Signature Plus J Suite 213 | 1.5 Bed , 2 Bath | 785 SQFT | SE |
$1,015,900
$1294/sq.ft
|
More Info |
|
Available
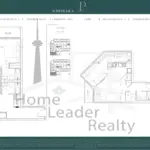 |
Capri Signature Plus J Suite 313 | 1.5 Bed , 2 Bath | 785 SQFT | South East |
$1,016,900
$1295/sq.ft
|
More Info |
|
Sold Out
 |
807 | 1 Bed , 2 Bath | - | NW |
$1,179,900
$1513/sq.ft
|
More Info |
|
Available
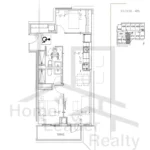 |
Florence Premium C | 2 Bed , 2 Bath | 800 SQFT | South |
$1,027,900
$1285/sq.ft
|
More Info |
|
Sold Out
 |
803 | 3 Bed , 3 Bath | - | N |
$1,249,900
$1428/sq.ft
|
More Info |
|
Sold Out
 |
802 | 2 Bed , 2 Bath | - | NW |
$1,292,900
$1478/sq.ft
|
More Info |
|
Sold Out
 |
801 | 2 Bed , 2 Bath | - | SW |
$1,292,900
$1478/sq.ft
|
More Info |
|
Available
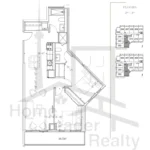 |
Florence Premium B Suite 301 | 2 Bed , 2 Bath | 915 SQFT | South West |
$1,163,900
$1272/sq.ft
|
More Info |
|
Available
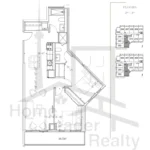 |
Florence Premium B Suite 201 | 2 Bed , 2 Bath | 915 SQFT | South West |
$1,163,900
$1272/sq.ft
|
More Info |
|
Available
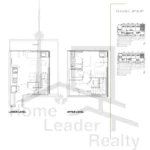 |
Milan Premium A | 2.5 Bed , 2 Bath | 1000 SQFT | North |
$1,445,900
$1446/sq.ft
|
More Info |
|
Sold Out
 |
805 | 2 Bed , 3 Bath | - | N |
$1,377,900
$1378/sq.ft
|
More Info |
|
Available
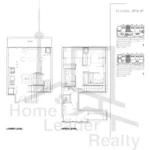 |
Milan Luxury B | 3 Bed , 2 Bath | 01180 SQFT | North |
$1,799,900
$1525/sq.ft
|
More Info |
|
Sold Out
 |
808 | 3 Bed , 3 Bath | - | SE |
$2,369,900
$1378/sq.ft
|
More Info |
300 Richmond St W #300, Toronto, ON M5V 1X2
inquiries@Condoy.com
(416) 599-9599
We are independent realtors® with Home leader Realty Inc. Brokerage in Toronto. Our team specializes in pre-construction sales and through our developer relationships have access to PLATINUM SALES & TRUE UNIT ALLOCATION in advance of the general REALTOR® and the general public. We do not represent the builder directly.
