Pearl Place Condos Is A New Condo Development By The Conservatory Group Currently Under Construction At Hollywood Ave, Toronto.
Register below to secure your unit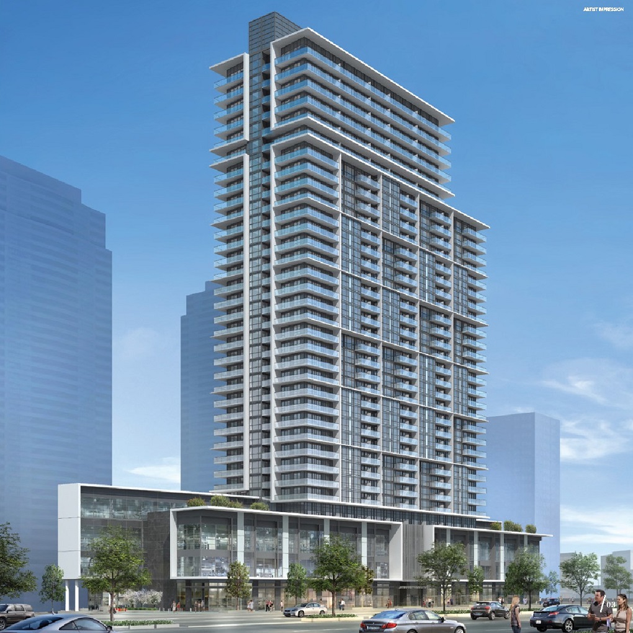
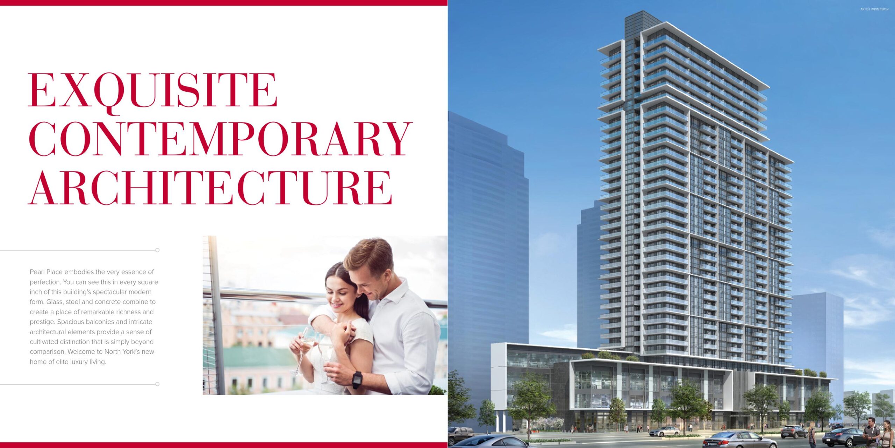
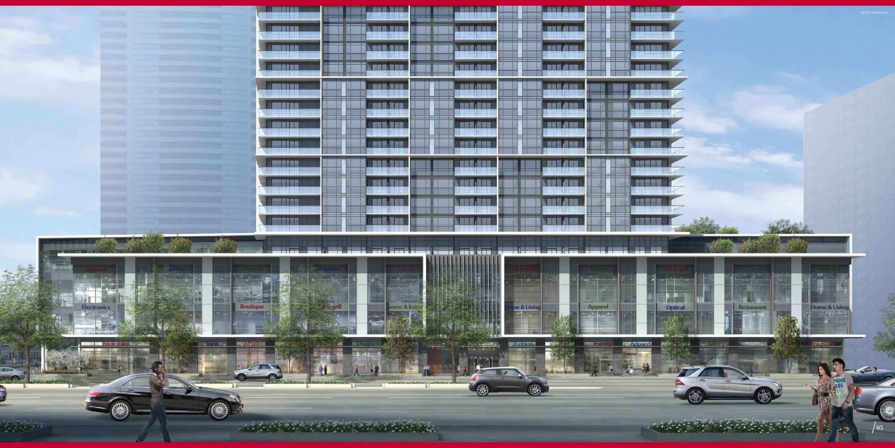
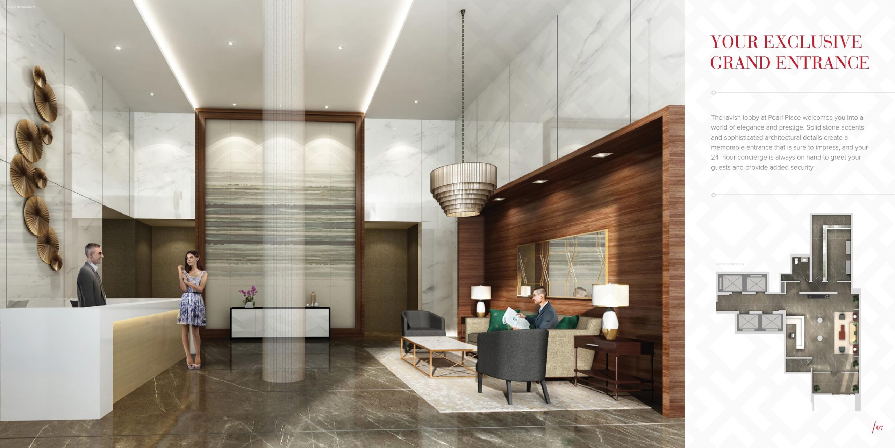
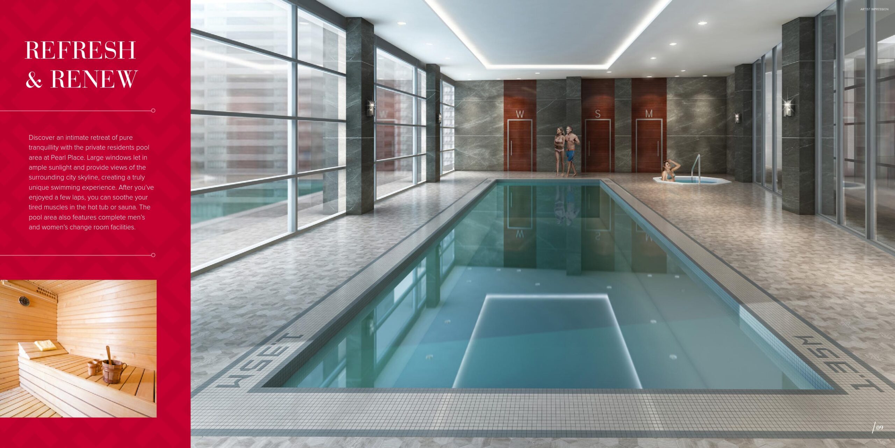
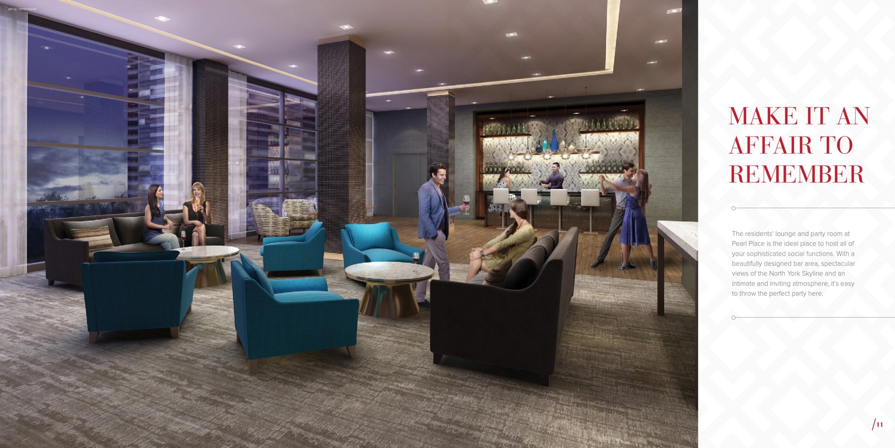
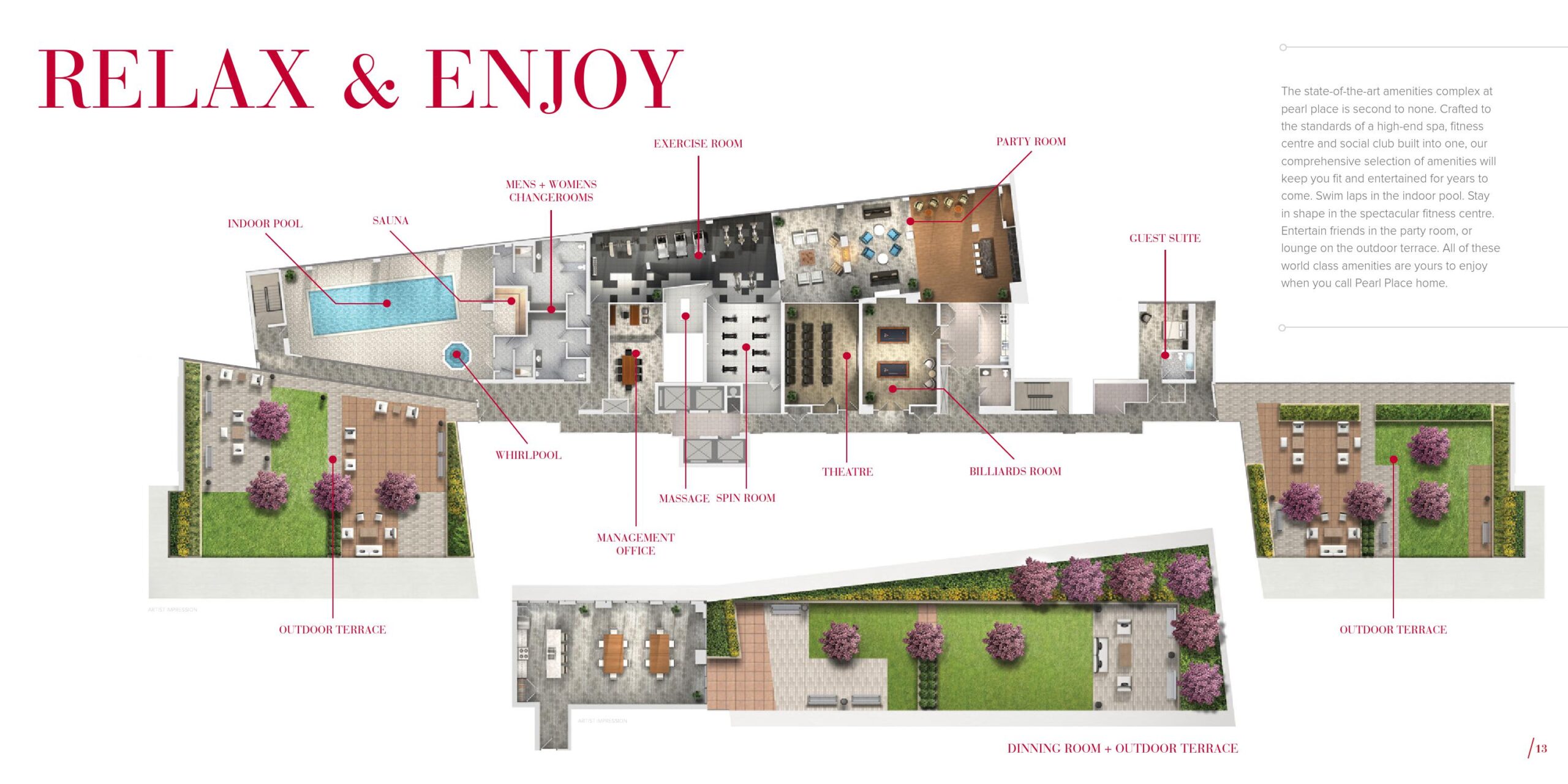
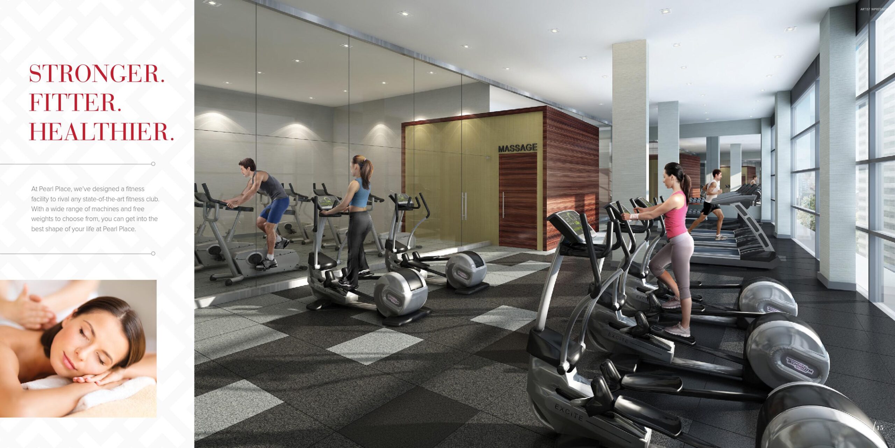
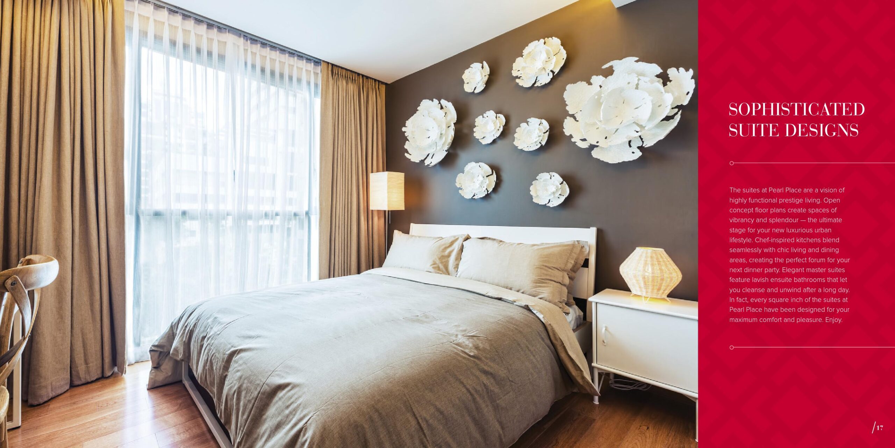
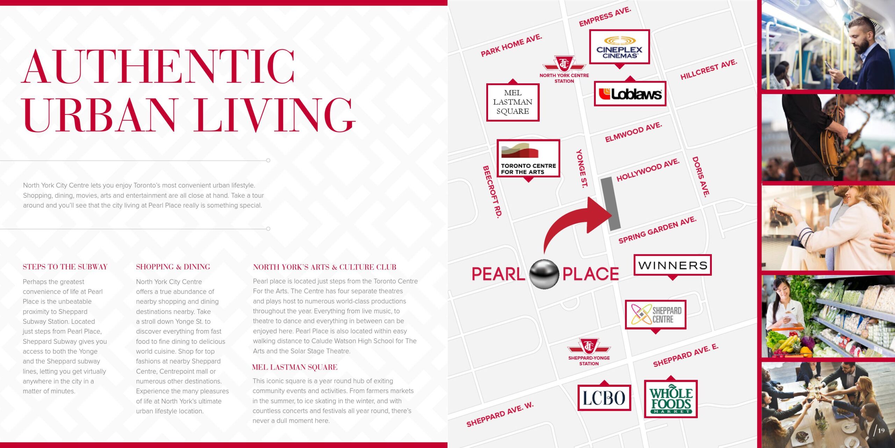
Deposit Structure
$5,000.00 With Offer
Balance Of 2.5% In 90 Days
2.5% In 180 Days
10% On Occupancy
Discover your dream abode in the heavens with this contemporary skyscraper nestled in the burgeoning uptown district of Willowdale. Presenting an exquisite 34-story condominium edifice crafted by The Conservatory Group, this development promises a luxurious urban lifestyle. Comprising a four-story podium supporting a soaring 30-story tower, it offers breathtaking panoramas of the North York skyline. The podium hosts exclusive retail outlets on the ground level, two floors of commercial space, and upscale condo amenities on the fourth floor. Pearl 2 Condos marks the second installment of the Pearl Place project by The Conservatory Group, with the first tower already completely sold out. Situated at Yonge & Sheppard in Toronto, this residence is surrounded by a plethora of daytime conveniences and nighttime entertainment options.
Willowdale has consistently attracted a diverse array of residents, from investors to first-time buyers, tenants, and downsizers. Properties like this one, conveniently located near the bustling Yonge and Sheppard intersection, hold particular appeal. Over the past decade, North York has transformed from a quiet residential area into a dynamic commercial hub with a distinctly urban atmosphere. The proliferation of upscale condominiums and corporate offices has made it an increasingly sought-after destination.
Within a five-minute walk from the condominium site lies the recently renovated Yonge and Sheppard Centre, housing banks, shops, and eateries, including a Whole Foods. The commercial strip along Yonge and Sheppard offers an abundance of urban amenities, ranging from diverse dining options to shopping facilities and services, as well as the expansive North York Central Library.
Cultural experiences abound in this vibrant uptown neighborhood. From the McCallum Art Gallery to the Toronto Centre for the Arts, which hosts a variety of performances from Broadway shows to jazz concerts, there’s no shortage of inspiration and entertainment.
Pearl Place Condominiums benefits from excellent transit access. It’s just minutes away from Sheppard/Yonge Station, providing connections to two subway lines and a network of bus routes. For motorists, Highway 401 is easily accessible, offering a quick fifteen to twenty-minute drive to downtown Toronto. With a Walk Score of 97 and a Transit Score of 92, convenience is paramount in this thriving locale.
Lansing-Westgate residents have convenient access to a wide array of amenities, including shopping centers, dining establishments, and entertainment venues. From cozy cafes to upscale eateries, the neighborhood offers a diverse culinary scene to suit every palate. Despite its urban setting, Lansing-Westgate boasts abundant green spaces like Gwendolen Park and West Lansing Park, providing opportunities for outdoor activities and relaxation.
Cultural enrichment is abundant in the area, with attractions such as the Toronto Centre for the Arts showcasing a variety of performances, from theater productions to concerts and dance shows. Additionally, art galleries and cultural centers contribute to the neighborhood’s rich cultural tapestry.
Public transportation options are plentiful, with multiple bus routes and subway stations like Sheppard-Yonge Station facilitating easy travel throughout the city. Major roadways such as Yonge Street and Highway 401 further enhance accessibility for motorists.
The neighborhood’s diverse population, including young professionals, families, and seniors, creates a dynamic and inclusive atmosphere. Educational opportunities abound, with a range of schools offering education from elementary to high school levels, making Lansing-Westgate an attractive choice for families seeking quality education options nearby.
Lansing-Westgate enjoys an extensive public transportation network, boasting numerous bus routes and subway stations. At the heart of this network lies Sheppard-Yonge Station, a pivotal transit hub facilitating access to both Line 1 (Yonge-University) and Line 4 (Sheppard) of the Toronto subway system. Serving as a vital transportation nexus, this station connects residents to various destinations across the Greater Toronto Area.
With Sheppard-Yonge Station in close proximity, residents benefit from seamless access to downtown Toronto, North York Centre, and other key areas along the subway lines. This accessibility proves particularly advantageous for commuters, enabling efficient travel to workplaces, educational institutions, and recreational venues.
Lansing-Westgate is also well-served by multiple bus routes crisscrossing the neighborhood, linking it to adjacent areas. These bus routes offer additional mobility options, enhancing access to nearby amenities, parks, and schools.
Conveniently situated near major arterial roads like Yonge Street and Highway 401, the neighborhood facilitates direct routes for motorists traversing the city or commuting to neighboring locales. These thoroughfares afford swift access to commercial districts, employment centers, and leisure facilities.
Moreover, Lansing-Westgate boasts a high level of walkability, with many amenities within easy reach for residents on foot. This pedestrian-friendly environment reduces reliance on motor vehicles for daily errands and fosters a more sustainable and active lifestyle among residents.
Lansing-Westgate has seen substantial growth in its residential landscape over time, marked by the development of high-rise condominiums, townhouses, and apartment buildings. This expansion has attracted a diverse range of residents, including young professionals, families, and retirees, adding to the neighborhood’s vitality.
In tandem with residential growth, there has been a notable rise in commercial and retail establishments, including shopping centers, eateries, and entertainment venues. This surge in development has transformed Lansing-Westgate into a bustling commercial hub, providing residents with a plethora of amenities and services within close proximity.
The neighborhood’s evolution has been supported by infrastructure improvements, such as upgraded road networks, public transit options, and pedestrian-friendly pathways. These enhancements have bolstered connectivity and accessibility, enhancing the overall livability of the area.
Urban revitalization initiatives have breathed new life into Lansing-Westgate, revitalizing older properties and vacant lots. This has resulted in the emergence of modern residential complexes, mixed-use developments, and communal spaces, enriching the neighborhood’s visual appeal and economic vitality.
Despite its urban character, Lansing-Westgate places a strong emphasis on green spaces and parks, preserving and creating areas for outdoor recreation and relaxation amidst the urban environment.
Moreover, the neighborhood has seen the establishment of cultural and civic amenities, such as art galleries, theaters, community centers, and libraries, enriching the local cultural scene and providing residents with access to a diverse array of arts, entertainment, and educational opportunities.
Standard Suite Features:
Living Room, Dining Room, Den, and Study:
Kitchen:
Kitchen Appliances:
Bedrooms:
Main and Ensuite Bathrooms:
Laundry Room:
Investing in this project offers a lucrative opportunity due to its prime location in a rapidly growing neighborhood, extensive amenities, modern design features, and potential for high rental demand. With its proximity to transportation hubs and urban conveniences, coupled with the promise of strong returns on investment, this project presents a compelling proposition for savvy investors looking to capitalize on the dynamic real estate market.
This project is currently under construction, promising exciting developments in the near future. Construction progress indicates active momentum towards the realization of its envisioned design and amenities. With each phase completed, anticipation builds for the unveiling of the finished project. The construction process signifies a significant investment in infrastructure and community development, laying the foundation for a vibrant future. As construction progresses, stakeholders eagerly await the unveiling of this transformative addition to the urban landscape.
The Conservatory Group stands as the esteemed developer behind this project, renowned for their commitment to excellence and innovation in real estate development. With a proven track record spanning decades, The Conservatory Group has earned recognition for crafting iconic residential and commercial properties across the Greater Toronto Area. Their dedication to quality craftsmanship, attention to detail, and customer satisfaction sets them apart as a trusted industry leader. As pioneers in urban development, The Conservatory Group’s projects consistently elevate communities and redefine modern living standards. With The Conservatory Group at the helm, this project is poised to deliver unparalleled quality and enduring value to its residents.
In conclusion, investing in this project offers a promising opportunity for those seeking to capitalize on the growth and vitality of the North York area. With its prime location, extensive amenities, and reputable developer, the project presents a compelling investment proposition. The proximity to transportation hubs, schools, parks, and essential services further enhances its appeal to potential investors. As construction progresses and the project nears completion, anticipation builds for the realization of its full potential and the potential for attractive returns on investment. Overall, investing in this project holds the promise of both financial rewards and long-term value appreciation in a thriving urban setting.
| Suite Name | Suite Type | Size | View | Price | ||
|---|---|---|---|---|---|---|
|
Available
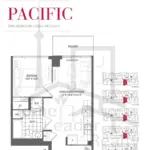 |
Pacific | 1.5 Bed , 1 Bath | 583 SQFT | East |
$916,900
$1573/sq.ft
|
More Info |
|
Available
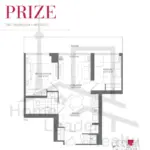 |
Prize | 2 Bed , 2 Bath | 685 SQFT | West |
$1,098,900
$1604/sq.ft
|
More Info |
|
Available
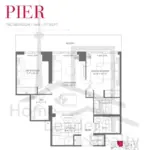 |
Pier | 2.5 Bed , 2 Bath | 771 SQFT | West |
$1,200,900
$1558/sq.ft
|
More Info |
|
Available
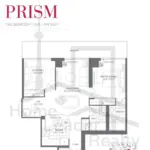 |
Prism | 2.5 Bed , 2 Bath | 795 SQFT | East |
$1,226,900
$1543/sq.ft
|
More Info |
|
Available
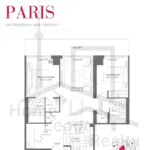 |
Paris | 2.5 Bed , 2 Bath | 858 SQFT | East |
$1,320,900
$1540/sq.ft
|
More Info |
|
Available
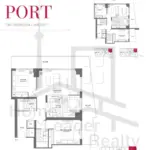 |
Port | 2 Bed , 2 Bath | 868 SQFT | North West |
$1,312,900
$1513/sq.ft
|
More Info |
|
Available
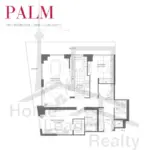 |
Palm | 2.5 Bed , 2 Bath | 1031 SQFT | North East |
$1,564,900
$1518/sq.ft
|
More Info |
|
Available
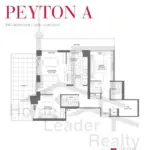 |
Peyton | 2.5 Bed , 2 Bath | 1044 SQFT | South West |
$1,581,900
$1515/sq.ft
|
More Info |
|
Available
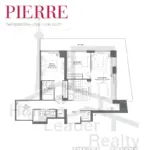 |
Pierre | 2.5 Bed , 2 Bath | 1047 SQFT | South East |
$1,581,900
$1511/sq.ft
|
More Info |
|
Available
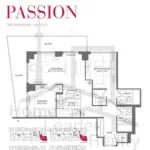 |
Passion | 2 Bed , 2 Bath | 816 SQFT | North East |
$1,132,900
$1388/sq.ft
|
More Info |
|
Available
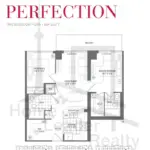 |
Perfection | 2.5 Bed , 2 Bath | 834 SQFT | East |
$1,158,900
$1390/sq.ft
|
More Info |
|
Available
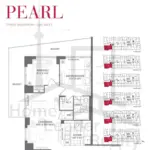 |
Pearl | 3 Bed , 2 Bath | 926 SQFT | South East |
$1,319,900
$1425/sq.ft
|
More Info |
300 Richmond St W #300, Toronto, ON M5V 1X2
inquiries@Condoy.com
(416) 599-9599
We are independent realtors® with Home leader Realty Inc. Brokerage in Toronto. Our team specializes in pre-construction sales and through our developer relationships have access to PLATINUM SALES & TRUE UNIT ALLOCATION in advance of the general REALTOR® and the general public. We do not represent the builder directly.
