Pathways at Findlay Creek is a new freehold townhouse and single family home community by eQ Homes, located at Dun Skipper Drive, Ottawa.
Register below to secure your unit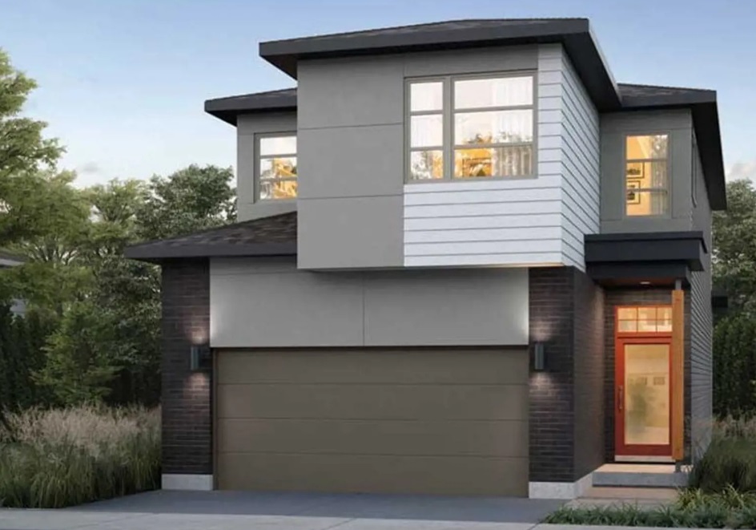
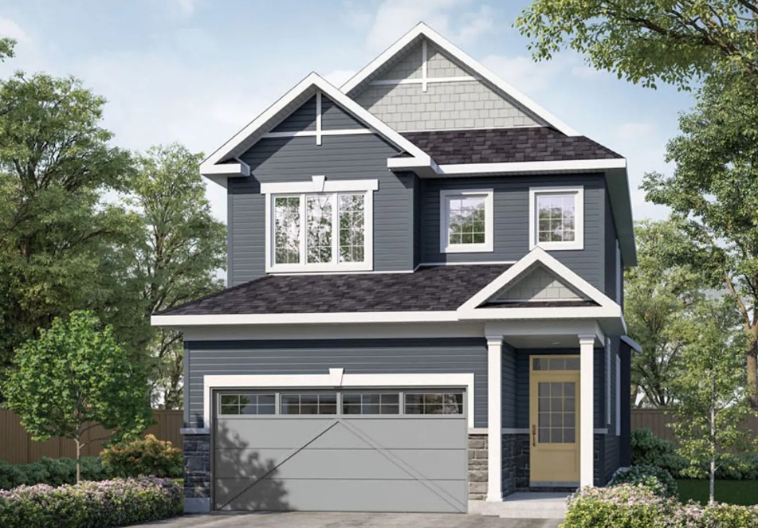
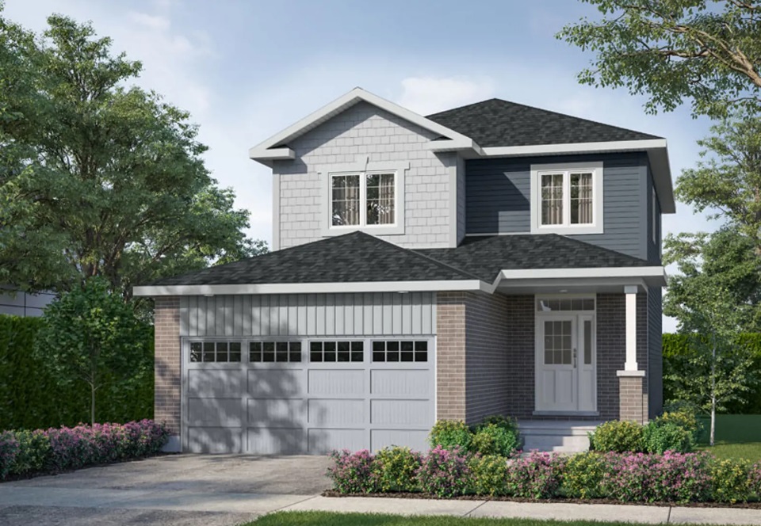
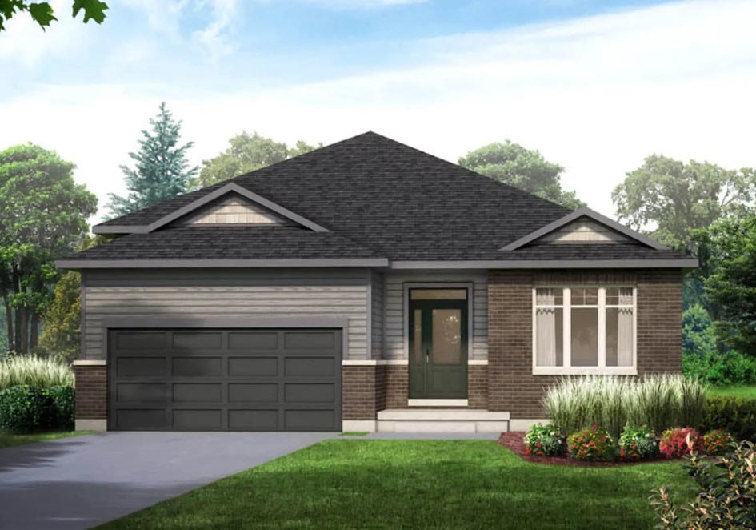
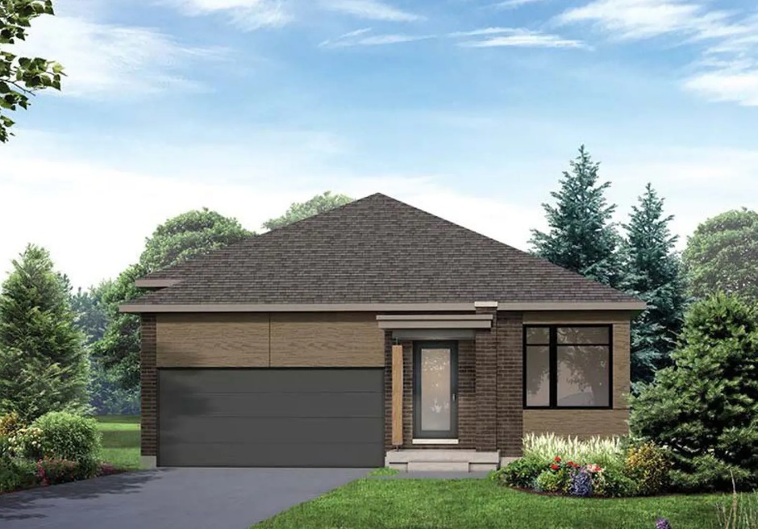
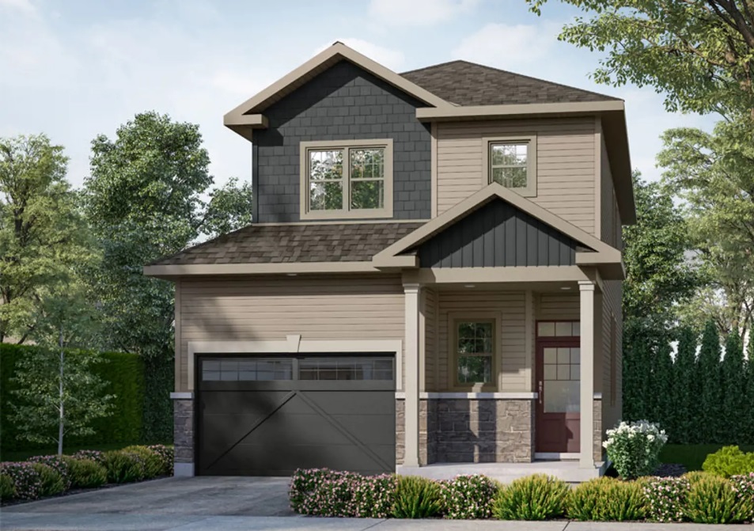
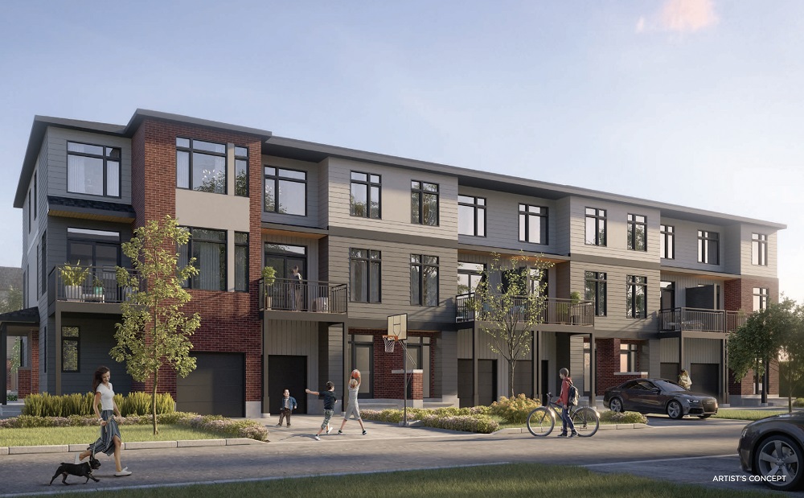
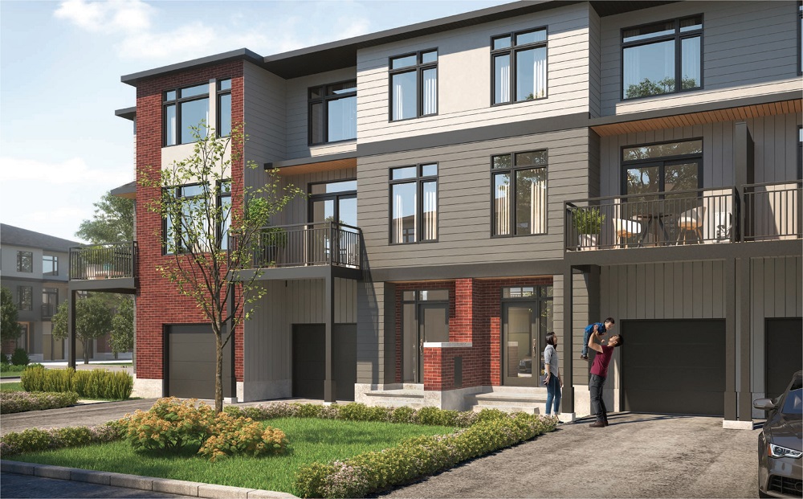
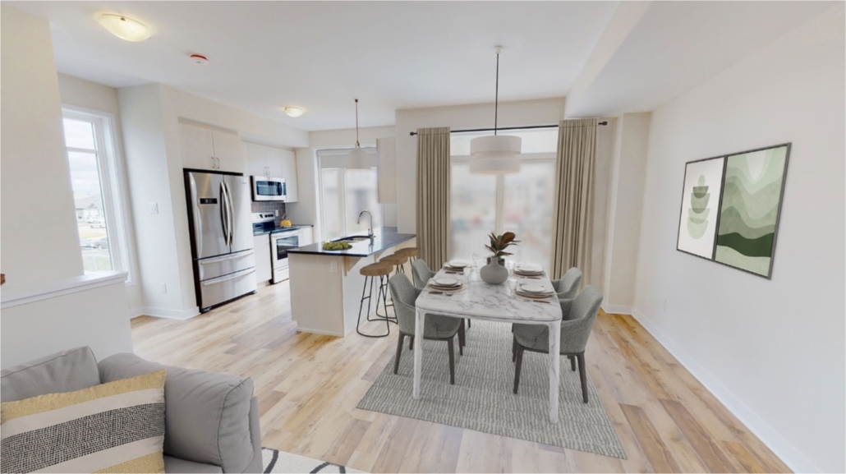
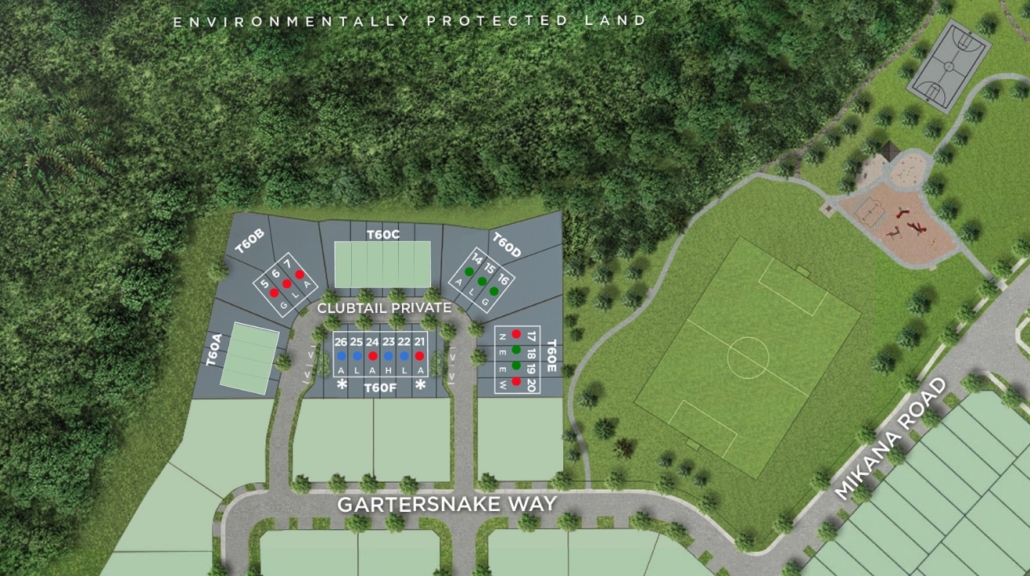
Deposit Structure:
$5,000 At Signing Agreement Of Purchase
$10,000 At 30 Days After Waiver
$15,000 At 30 Days After Waiver
Pathways at Findlay Creek represents a captivating and innovative residential community developed by eQ Homes, nestled on Dun Skipper Drive in Ottawa. Offering a blend of freehold townhouses and single-family homes, this project embodies the vision of contemporary, comfortable, and vibrant living in one of Canada’s most appealing cities. Developed by eQ Homes, a renowned name in the industry known for their commitment to quality and excellence, Pathways at Findlay Creek promises a higher standard of living. The project’s location on Dun Skipper Drive is strategically chosen to provide residents with convenient access to a wide array of amenities, services, and natural surroundings. Whether you’re seeking the convenience of a townhouse or the spaciousness of a single-family home, Pathways at Findlay Creek offers diverse housing options to cater to different lifestyles. With its innovative design and commitment to enhancing the overall quality of life for its residents, this community presents an attractive choice for homebuyers and investors, contributing to the growth and development of Ottawa’s real estate landscape.
Pathways at Findlay Creek is ideally situated on Dun Skipper Drive, offering a prime location in the heart of Ottawa, Ontario. This strategic placement provides residents with convenient access to a variety of amenities, services, and natural surroundings. Nestled within the Findlay Creek community, the development benefits from a peaceful and family-friendly environment while still being within reach of the city’s key attractions and necessities. Whether it’s shopping, dining, outdoor activities, or easy commuting, this location combines the best of both urban and suburban living, making Pathways at Findlay Creek a highly desirable residential choice in Ottawa.
These development features are intended to create a comfortable, sustainable, and community-oriented living environment in Pathways at Findlay Creek, offering a blend of modern design, convenience, and lifestyle enhancements.
| Suite Name | Suite Type | Size | View | Price | ||
|---|---|---|---|---|---|---|
|
Available
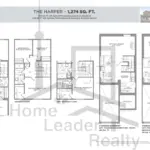 |
The Harper | 3 Bed , 1.5 Bath | 1274 SQFT |
$579,900
$455/sq.ft
|
More Info | |
|
Available
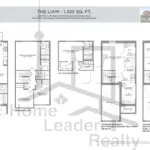 |
The Liam | 3 Bed , 2.5 Bath | 1355 SQFT |
$599,900
$443/sq.ft
|
More Info | |
|
Available
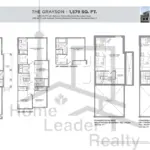 |
The Grayson | 3 Bed , 2.5 Bath | 1579 SQFT |
$640,900
$406/sq.ft
|
More Info | |
|
Available
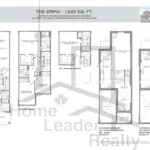 |
The Emma | 3 Bed , 2.5 Bath | 1632 SQFT |
$615,900
$377/sq.ft
|
More Info | |
|
Available
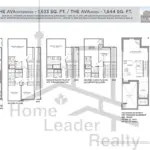 |
The Ava | 3 Bed , 2.5 Bath | 1633 SQFT |
$625,900
$383/sq.ft
|
More Info | |
|
Available
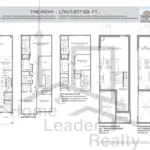 |
The Nova | 3 Bed , 2.5 Bath | 1781 SQFT |
$635,900
$357/sq.ft
|
More Info | |
|
Available
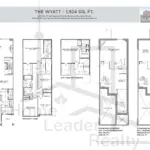 |
The Wyatt | 4 Bed , 2.5 Bath | 1924 SQFT |
$644,900
$335/sq.ft
|
More Info | |
|
Available
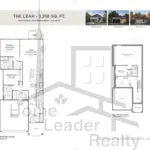 |
The Leah | 2 Bed , 2 Bath | 1268 SQFT |
$808,900
$638/sq.ft
|
More Info | |
|
Available
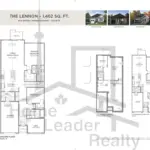 |
The Lennon | 2 Bed , 2 Bath | 1462 SQFT |
$813,900
$557/sq.ft
|
More Info | |
|
Available
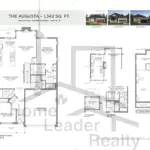 |
The Augusta | 2 Bed , 2 Bath | 1342 SQFT |
$938,900
$700/sq.ft
|
More Info | |
|
Available
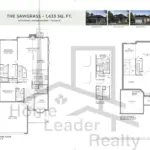 |
The Sawgrass | 2 Bed , 2 Bath | 1433 SQFT |
$963,900
$673/sq.ft
|
More Info | |
|
Available
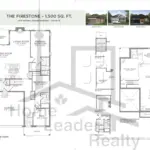 |
The Firestone | 2 Bed , 2 Bath | 1500 SQFT |
$1,042,900
$695/sq.ft
|
More Info | |
|
Available
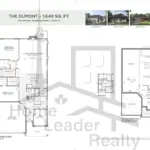 |
The Dumont | 2 Bed , 2 Bath | 1640 SQFT |
$1,044,900
$637/sq.ft
|
More Info | |
|
Available
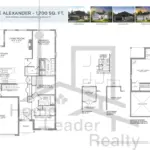 |
The Alexander | 3 Bed , 2 Bath | 1700 SQFT |
$1,121,900
$660/sq.ft
|
More Info | |
|
Available
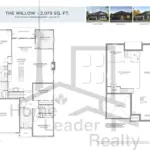 |
The Willow | 3 Bed , 3 Bath | 2079 SQFT |
$1,176,900
$566/sq.ft
|
More Info | |
|
Available
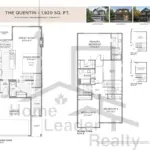 |
The Quentin | 3 Bed , 2.5 Bath | 1920 SQFT |
$850,900
$443/sq.ft
|
More Info | |
|
Available
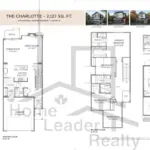 |
The Charlotte | 4 Bed , 2.5 Bath | 2127 SQFT |
$859,900
$404/sq.ft
|
More Info | |
|
Available
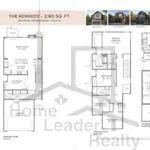 |
The Kennedy | 4 Bed , 2.5 Bath | 2165 SQFT |
$868,900
$401/sq.ft
|
More Info | |
|
Available
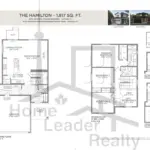 |
The Hamilton | 3 Bed , 2.5 Bath | 1817 SQFT |
$858,900
$473/sq.ft
|
More Info | |
|
Available
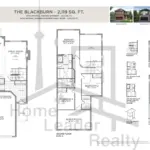 |
The Blackburn | 3 Bed , 2.5 Bath | 2119 SQFT |
$895,900
$423/sq.ft
|
More Info | |
|
Available
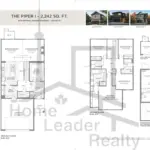 |
The Piper I | 4 Bed , 2.5 Bath | 2242 SQFT |
$939,900
$419/sq.ft
|
More Info | |
|
Available
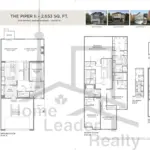 |
The Piper II | 4 Bed , 3.5 Bath | 2653 SQFT |
$995,900
$375/sq.ft
|
More Info | |
|
Available
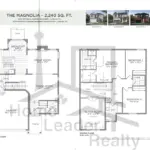 |
The Magnolia | 3 Bed , 2.5 Bath | 2240 SQFT |
$1,000,900
$447/sq.ft
|
More Info | |
|
Available
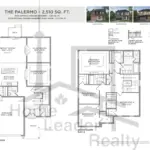 |
The Palermo | 4 Bed , 2.5 Bath | 2510 SQFT |
$1,075,900
$429/sq.ft
|
More Info | |
|
Available
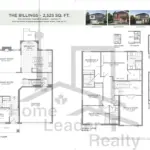 |
The Billings | 4 Bed , 2.5 Bath | 2525 SQFT |
$1,069,900
$424/sq.ft
|
More Info | |
|
Available
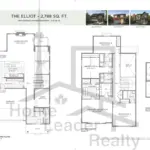 |
The Elliot | 4 Bed , 3.5 Bath | 2788 SQFT |
$1,114,900
$400/sq.ft
|
More Info | |
|
Available
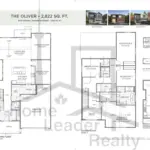 |
The Oliver | 4 Bed , 3.5 Bath | 2822 SQFT |
$1,110,900
$394/sq.ft
|
More Info | |
|
Available
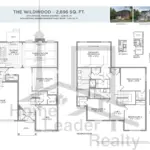 |
The Wildwood | 4 Bed , 3.5 Bath | 2696 SQFT |
$1,179,900
$438/sq.ft
|
More Info | |
|
Available
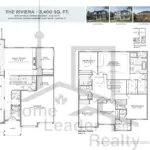 |
The Riviera | 4 Bed , 3.5 Bath | 3400 SQFT |
$1,265,900
$372/sq.ft
|
More Info | |
|
Available
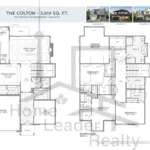 |
The Colton | 4 Bed , 3.5 Bath | 3814 SQFT |
$1,330,000
$349/sq.ft
|
More Info |
300 Richmond St W #300, Toronto, ON M5V 1X2
inquiries@Condoy.com
(416) 599-9599
We are independent realtors® with Home leader Realty Inc. Brokerage in Toronto. Our team specializes in pre-construction sales and through our developer relationships have access to PLATINUM SALES & TRUE UNIT ALLOCATION in advance of the general REALTOR® and the general public. We do not represent the builder directly.
