OMG 2 Condos is a new condo development by The Daniels Corporation currently under construction at Mississauga Road & Olivia Marie Road, Brampton.
Register below to secure your unit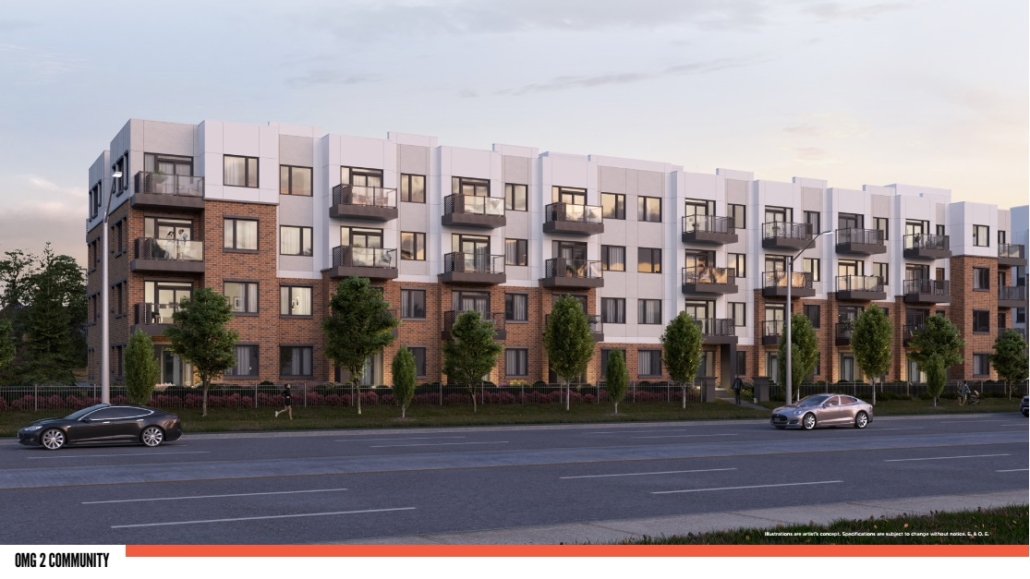
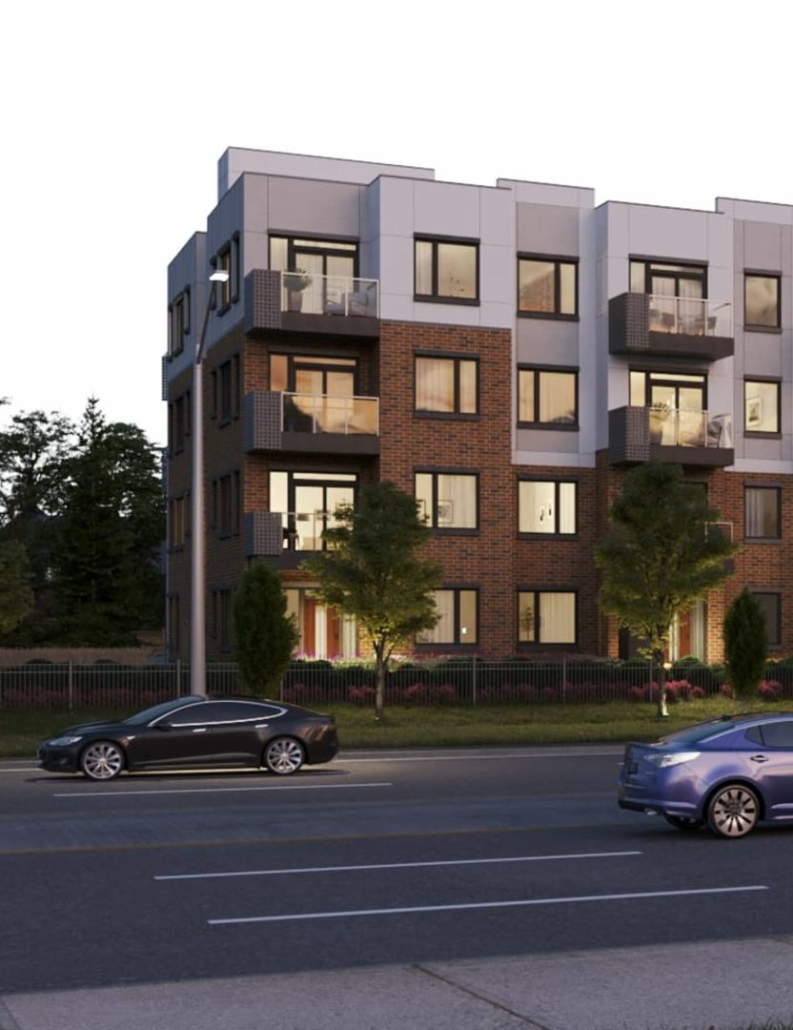
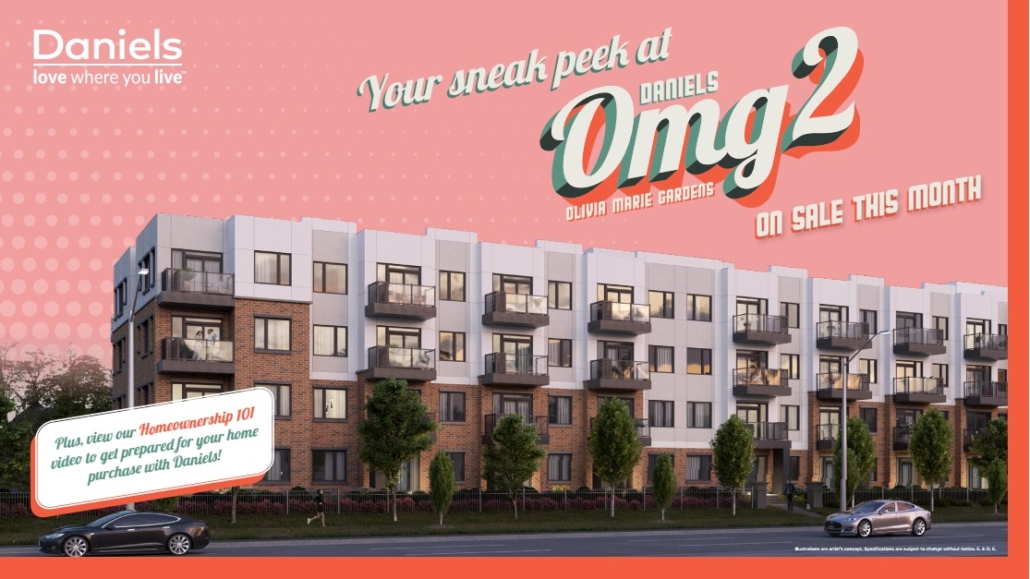
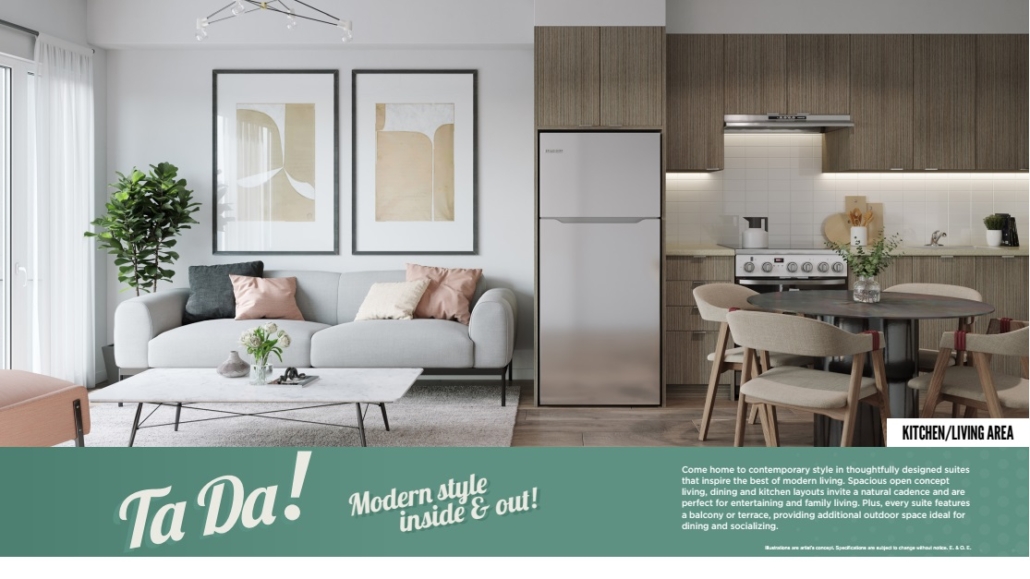


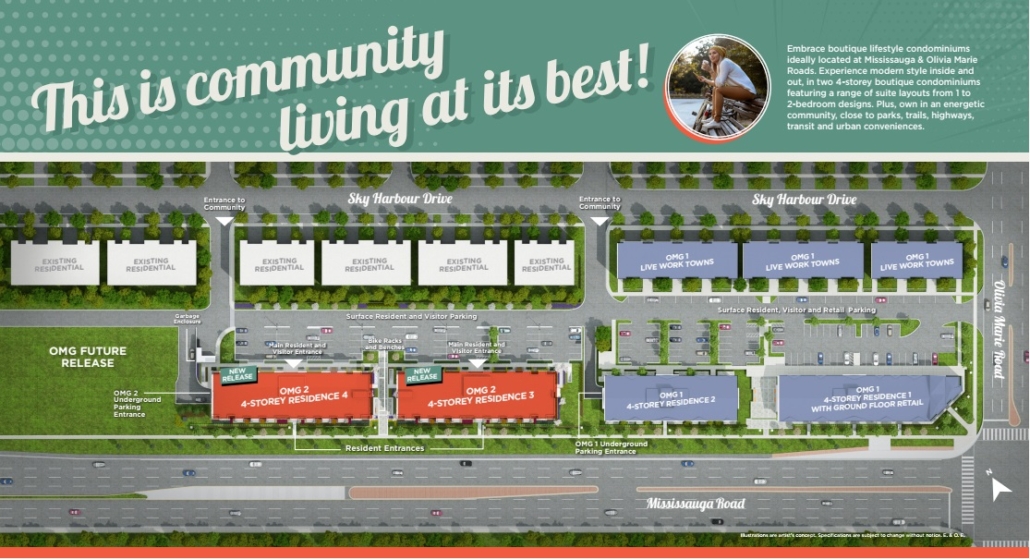
ONLY 5% DEPOSIT
Nestled at the intersection of Mississauga Road and Olivia Marie Road in Brampton, the Olivia Marie Gardens community, also known as OMG, crafted by Daniels, boasts an ideal locale in the heart of the city. Following the triumph of its inaugural phase, the eagerly anticipated second phase, OMG 2, is currently in its pre-construction phase. Spearheaded by The Daniels Corporation, this four-storey low-rise condominium will offer a diverse selection of condominiums tailored to individual preferences. With a contemporary architectural design, the boutique-style condominium promises bright, airy interiors. Positioned at the northeast corner of Mississauga Road and Olivia Marie Road, OMG 2 is poised to become an integral part of the thriving Daniels Olivia Marie Gardens community. Surrounded by an array of urban amenities including transit, shopping centers, and businesses, this development is anticipated to feature spacious suites catering to diverse lifestyles. Boasting convenient access to public transit, highways, and a myriad of local establishments, the OMG 2 Condos project is set to build upon the triumphs of its predecessor, promising an exciting venture for prospective residents.
Located at the intersection of Brampton and Mississauga, Daniels OMG 2 Condos offers residents access to a plethora of urban amenities including restaurants, cafes, schools, parks, supermarkets, and retail stores. Nearby conveniences include popular spots like Tim Hortons, Dominos Pizza, Terrace On The Green Restaurant, the Keystone Pub, The Three Brewers, Loblaws, Walmart, No Frills, Shoppers Drug Mart, South Fletcher’s Sportsplex, and Costco Wholesale, among others. Additionally, residents can easily access SmartCentres Mississauga, boasting over 60 brand name stores, providing a convenient one-stop shopping experience. Situated in the heart of Brampton, OMG 2 is just a short 15-minute drive to downtown Brampton, allowing residents to explore charming Main Street, indulge in live performances at the renowned Rose Theatre, or unwind in the inviting atmosphere of Gage Park, which hosts various city events and concerts. The surrounding area offers numerous green spaces and parks such as Eldorado Park, Lionhead Golf Club, Meadowvale Conservation Area, and Streetsville Glen Golf Club, providing ample opportunities for outdoor activities and relaxation. Known for its convenience, Brampton offers residents easy access to shopping destinations like Bramalea City Centre, Centennial Mall, Costco, Shoppers World Brampton, as well as local treasures like the Apple Factory and Brampton Farmer’s Market, fostering a sense of community within the neighborhood.
Known for its family-friendly environment, Bram West is an ideal locale for raising children, offering a plethora of amenities like parks, playgrounds, and community centers that facilitate family engagement in recreational pursuits. With a selection of highly-rated public and private schools, Bram West prioritizes quality education, addressing a key concern for families. The neighborhood’s abundant parks, trails, and green spaces not only add to its visual allure but also afford residents opportunities for outdoor leisure and relaxation. Its strategic location near major highways such as the 407 and 401 ensures convenient access to transportation routes, simplifying commutes to nearby cities, while robust public transit connectivity accommodates alternative modes of travel. Featuring a diverse array of housing options, including single-family homes, townhouses, and condominiums, Bram West caters to varying preferences and budgets. Residents benefit from proximity to shopping centers, supermarkets, eateries, and entertainment venues, ensuring convenient access to daily necessities and leisure activities. Moreover, Bram West fosters a strong sense of community, with active resident participation in local events and initiatives, creating a welcoming and inclusive atmosphere where neighbors support one another and forge meaningful connections.
With its robust transportation infrastructure, the Bram West neighborhood ensures seamless mobility for residents, both within the locality and beyond. Brampton Transit operates a comprehensive network of bus routes, providing frequent and convenient access to key destinations within the city and neighboring areas, including essential amenities, employment centers, shopping districts, and recreational facilities. Moreover, Bram West’s proximity to major transportation arteries such as Highways 407 and 401 enhances accessibility for private vehicle commuters, offering efficient links to the Greater Toronto Area (GTA), including neighboring cities like Mississauga and Toronto. The neighborhood also boasts pedestrian-friendly infrastructure, promoting walking and cycling as alternative modes of transportation, while various ride-sharing services and taxi companies cater to residents seeking flexibility in their travels. Additionally, with well-established public transit networks, pedestrian-friendly amenities, and proximity to major highways, Bram West ensures diverse and accessible transportation options, fostering connectivity and convenience for residents within the neighborhood and beyond. Furthermore, access to GO Transit further expands commuting options, with Meadowvale Go Station just 8 minutes away and Mount Pleasant GO Station a mere 12-minute drive, providing access to major GO transit lines facilitating commutes across the GTA. Convenient access to highways like the 401, 400, 407, and the QEW offers connectivity to various regions, from the urban core of Toronto to the scenic landscapes of Ontario’s cottage country. Notably, proximity to Lester B. Pearson International Airport in Mississauga, just a short 17-minute drive away, further enhances connectivity to international destinations, reinforcing Bram West’s accessibility on a global scale.
Driven by its strategic location, growing population, and economic opportunities, the Bram West area within the Greater Toronto Area (GTA) is undergoing significant growth and development. This growth is fueled by a robust economy and a thriving job market, which attract businesses and investors, spurring the development of both commercial and residential projects. Among these projects is OMG 2 Condos, a new residential development catering to the evolving demographics and preferences of the area’s residents.
In recent years, there has been a notable surge in residential construction, with various housing developments, including single-family homes and condominiums, being built to accommodate the expanding population. These developments are accompanied by the necessary infrastructure enhancements, such as schools, parks, and community facilities, enhancing the overall livability of the area.
Furthermore, Bram West is witnessing the emergence of new commercial and retail spaces to meet the needs of its growing population. This includes the development of shopping centers, restaurants, and entertainment venues, providing convenient access to amenities and contributing to the local economy by generating employment opportunities.
The city of Brampton is actively investing in transportation infrastructure to support the area’s growth and improve connectivity. Initiatives such as transit expansions, road improvements, and transportation hubs aim to ease traffic congestion and enhance mobility for residents and commuters.
Overall, the ongoing growth and development in the Bram West area underscore its status as a dynamic and thriving community within the GTA. With continued investments in residential, commercial, and transportation infrastructure, the area is poised for sustained growth and prosperity, attracting new residents, businesses, and opportunities.
– Visitor Parking: Ample designated parking spaces are available for visitors, ensuring convenient access for guests.
– Lobby: A stylish and welcoming lobby provides a grand entrance to OMG 2 Condos, setting the tone for luxurious living.
– Underground Parking: Secure and spacious underground parking facilities offer residents convenient and protected parking options.
– Seating Areas: Thoughtfully designed seating areas throughout the property provide residents with comfortable spaces to relax and socialize.
– Bike Racks: Dedicated bike racks promote environmentally-friendly transportation options and secure storage for residents’ bicycles.
Daniels Distinction Features:
Building Features:
Exterior Finishes:
Impressive Suite Features:
General:
Kitchen Features:
Bathroom Features:
Electrical / Communication / Plumbing:
Investing in OMG 2 Condos presents a prime opportunity due to its array of upscale amenities, strategic location in a thriving neighborhood, and the reputation of Daniels Corporation for quality construction. With the burgeoning growth and development in the Bram West area, coupled with the convenience of transit access and proximity to major highways, OMG 2 Condos offer a promising investment for both homeowners and investors seeking modern, luxurious living in a vibrant community.
The completion of construction for OMG 2 Condos marks a significant milestone in the development process. With meticulous attention to detail and adherence to high construction standards, the project stands as a testament to craftsmanship and quality. Residents can now enjoy the modern amenities and luxurious living spaces offered by OMG 2 Condos, contributing to the vibrant community of Bram West. This successful completion underscores the commitment of Daniels Corporation to delivering exceptional homes tailored to the needs of today’s discerning buyers.
The Daniels Corporation stands as a prominent and influential development entity within the Greater Toronto Area (GTA). With a rich history spanning three decades, they have constructed over 27,000 residences, spanning a variety of housing types including condominiums, apartments, and townhomes, across the city. Grounded in strong social ethics, Daniels has been pivotal in fostering rental housing initiatives in Toronto aimed at supporting individuals in their journey towards homeownership. Their partnership with Toronto Community Housing underscores this commitment, notably in the ongoing revitalization of the Regent Park area. The results thus far have been remarkable, with a flourishing mix of homes and demographics contributing to the area’s vibrancy and growth trajectory.
– Proximity to numerous public and catholic schools in the vicinity.
– Conveniently located just 5 minutes away from Lionhead Golf Club.
– Only an 8-minute drive to Sheridan College.
– Easy access, just 10 minutes away from Mount Pleasant GO Station.
– A short 15-minute drive to Downtown Brampton.
– Approximate travel time of 16 minutes to reach Heart Lake.
– Conveniently situated only 17 minutes away from Bramalea City Centre.
– Abundance of restaurants, bars, and trendy cafes within walking and driving distance.
– Close proximity to Meadowvale Conservation Area for outdoor recreation and leisure activities.
In conclusion, investing in OMG 2 Condos presents a lucrative opportunity for buyers seeking modern living in a vibrant community. With its upscale amenities, strategic location, and meticulous construction by Daniels Corporation, these condos offer both homeowners and investors an exceptional return on investment. Don’t miss out on the chance to be part of this thriving development and secure your stake in Bram West’s dynamic future.
| Suite Name | Suite Type | Size | View | Price | ||
|---|---|---|---|---|---|---|
|
Available
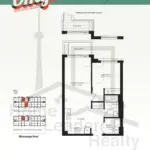 |
Suite 3-316 | 1 Bed , 1 Bath | 608 SQFT | East |
$554,900
$913/sq.ft
|
More Info |
|
Available
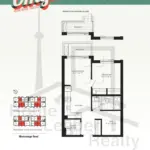 |
Suite 3-107 | 1.5 Bed , 1 Bath | 618 SQFT | West |
$559,900
$906/sq.ft
|
More Info |
|
Available
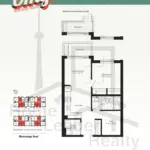 |
Suite 3-207 | 1.5 Bed , 1 Bath | 618 SQFT | West |
$567,900
$919/sq.ft
|
More Info |
|
Available
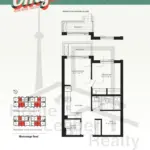 |
Suite 3-411 | 1.5 Bed , 1 Bath | 618 SQFT | West |
$580,900
$940/sq.ft
|
More Info |
|
Available
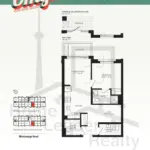 |
Suite 3-408 | 1.5 Bed , 1.5 Bath | 629 SQFT | West |
$590,900
$939/sq.ft
|
More Info |
|
Available
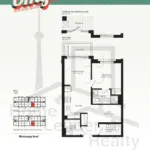 |
Suite 4-408 | 1.5 Bed , 1.5 Bath | 629 SQFT | West |
$590,900
$939/sq.ft
|
More Info |
|
Available
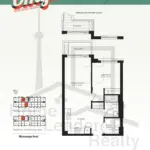 |
Suite 4-310 | 1 Bed , 1 Bath | 608 SQFT | West |
$554,900
$913/sq.ft
|
More Info |
|
Available
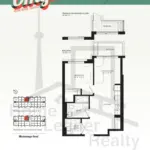 |
Suite 4-116 | 1 Bed , 1 Bath | 611 SQFT | East |
$556,900
$911/sq.ft
|
More Info |
|
Available
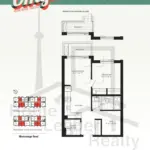 |
Suite 4-312 | 1.5 Bed , 1 Bath | 618 SQFT | West |
$579,900
$938/sq.ft
|
More Info |
|
Available
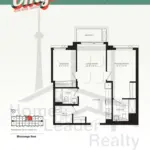 |
Suite 4-301 | 2 Bed , 2 Bath | 851 SQFT | East |
$698,900
$821/sq.ft
|
More Info |
|
Available
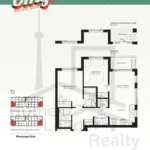 |
Suite 4-105 | 2 Bed , 2 Bath | 854 SQFT | South West |
$698,900
$818/sq.ft
|
More Info |
|
Available
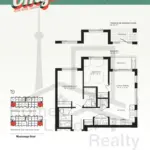 |
Suite 4-413 | 2 Bed , 2 Bath | 854 SQFT | North West |
$706,900
$828/sq.ft
|
More Info |
300 Richmond St W #300, Toronto, ON M5V 1X2
inquiries@Condoy.com
(416) 599-9599
We are independent realtors® with Home leader Realty Inc. Brokerage in Toronto. Our team specializes in pre-construction sales and through our developer relationships have access to PLATINUM SALES & TRUE UNIT ALLOCATION in advance of the general REALTOR® and the general public. We do not represent the builder directly.
