Notting Hill Condos is a new condominium development by Lanterra Developments currently in pre-construction located at 4000 Eglinton Avenue West, Toronto in the Humber Heights-Westmount neighbourhood.
Register below to secure your unit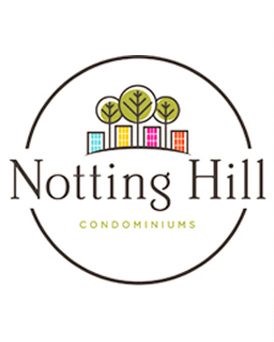
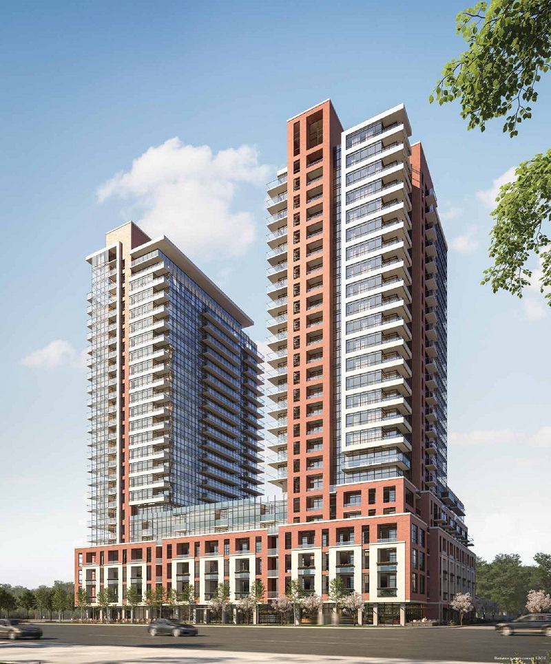
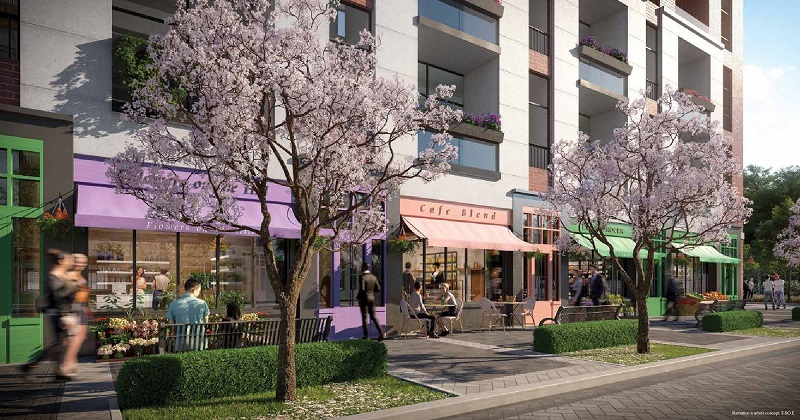
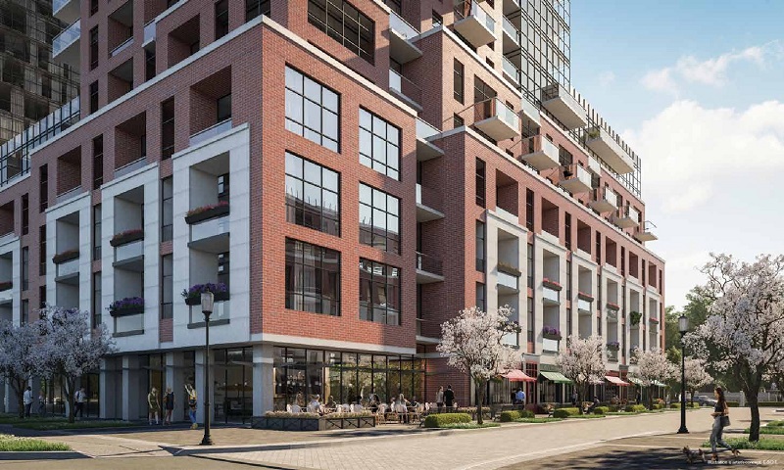
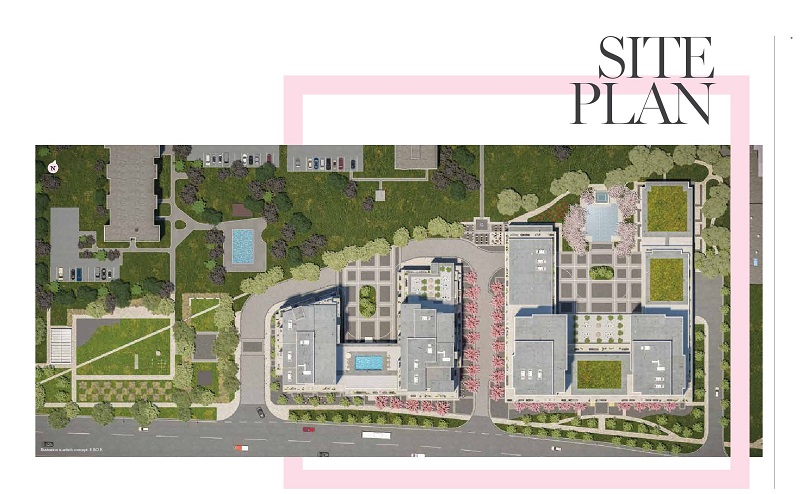
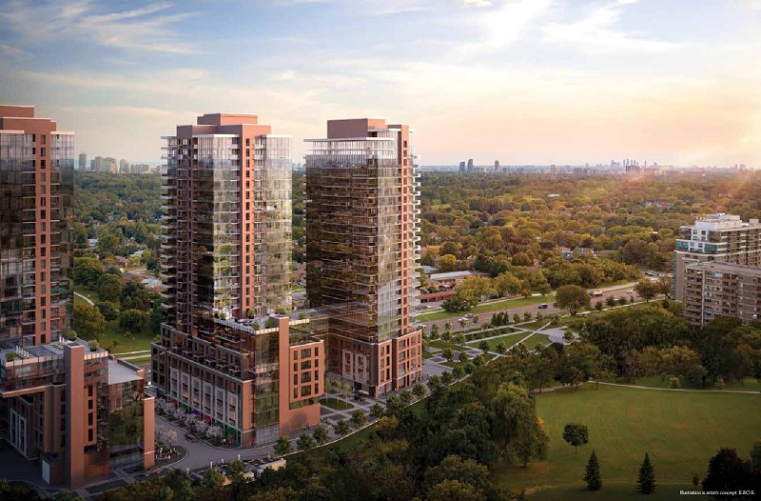
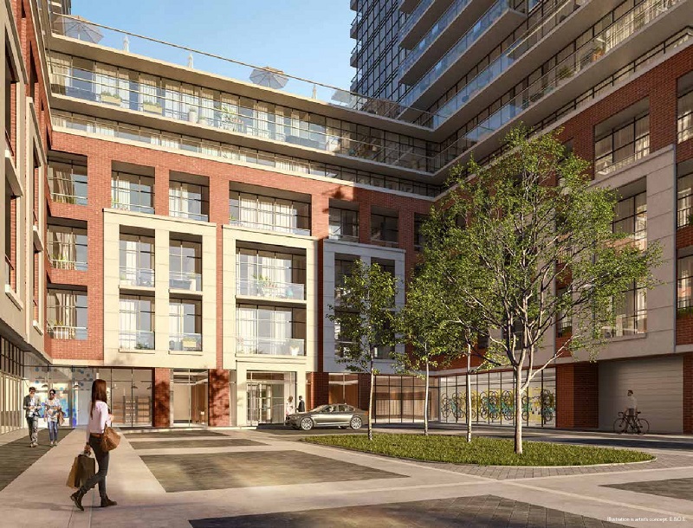
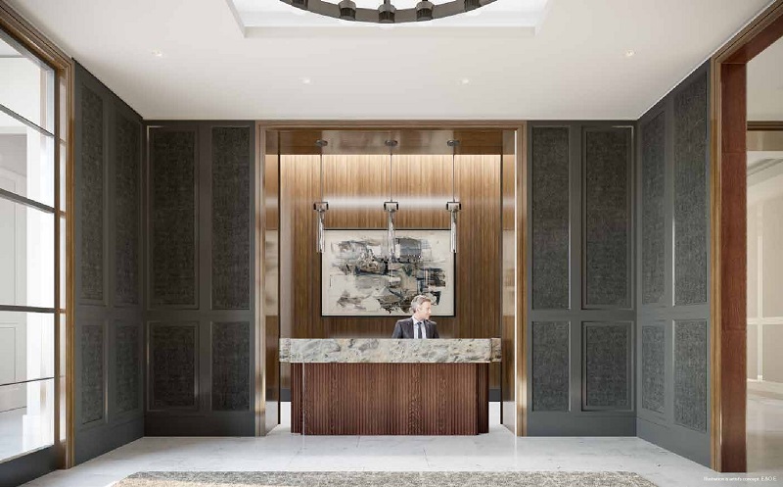
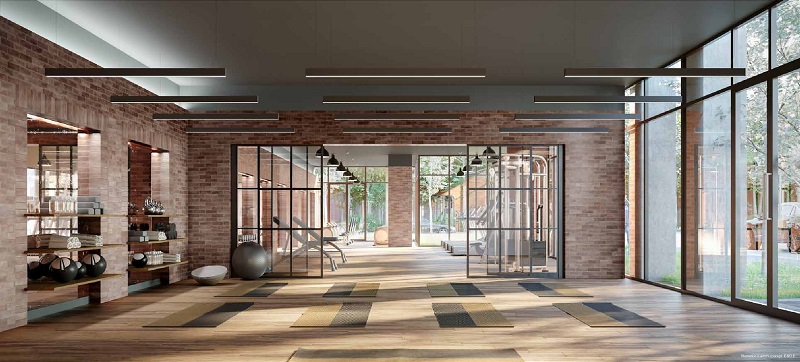
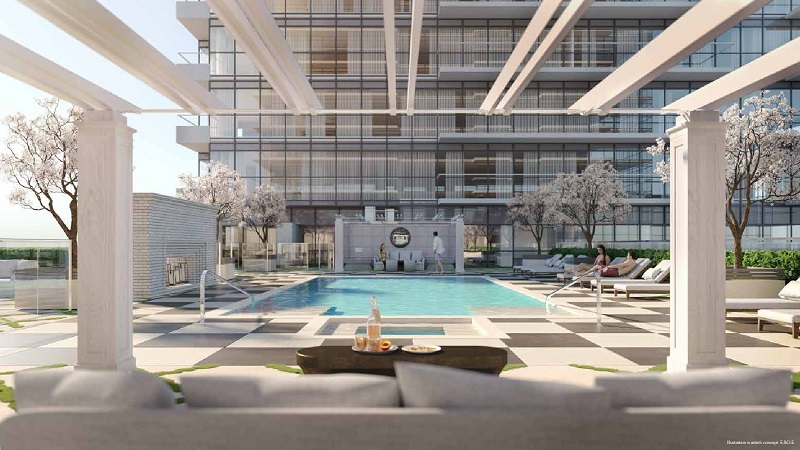
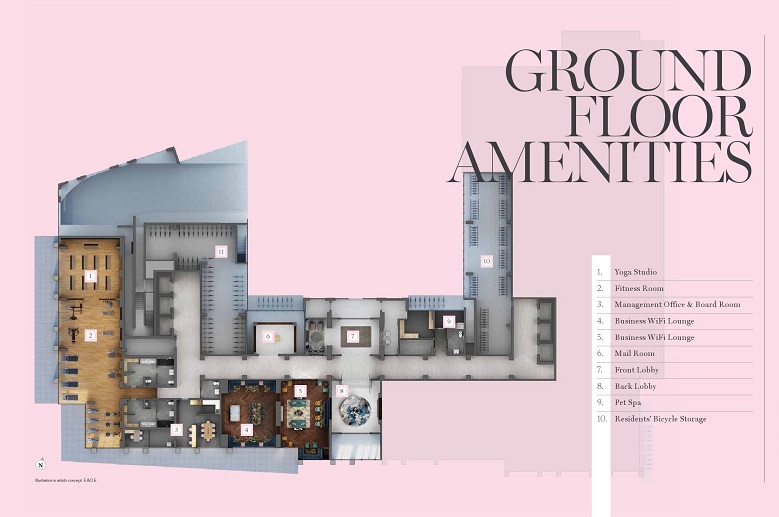
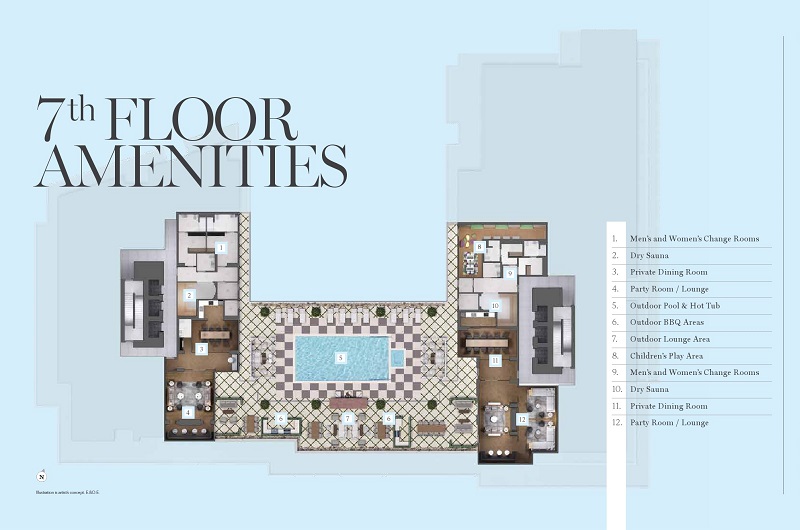
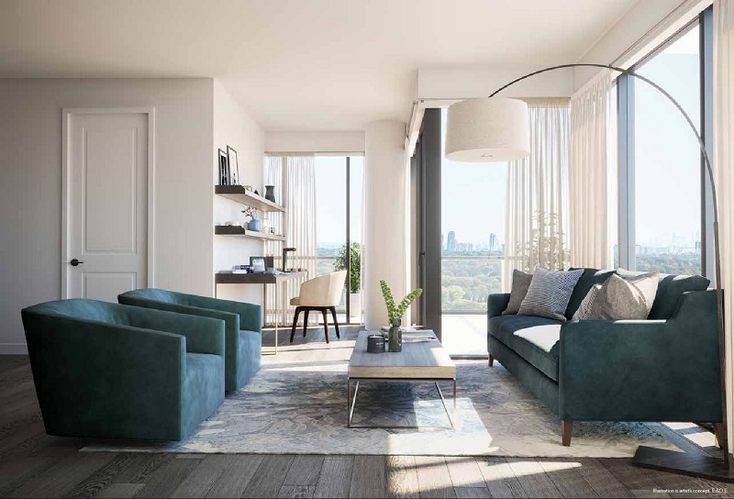
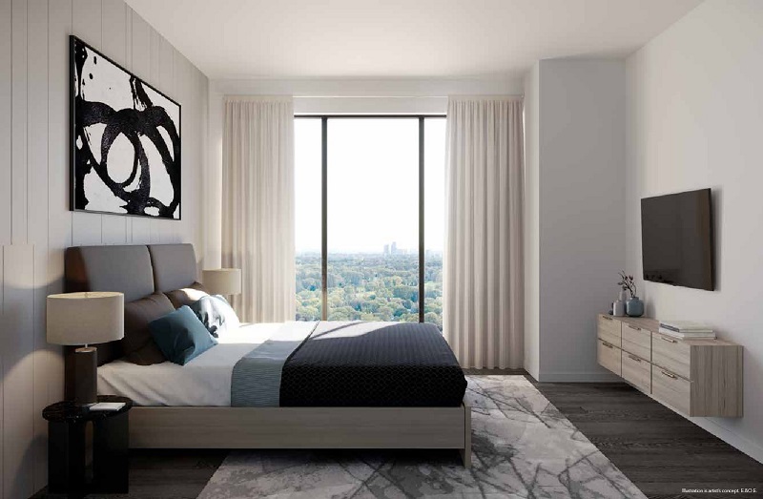
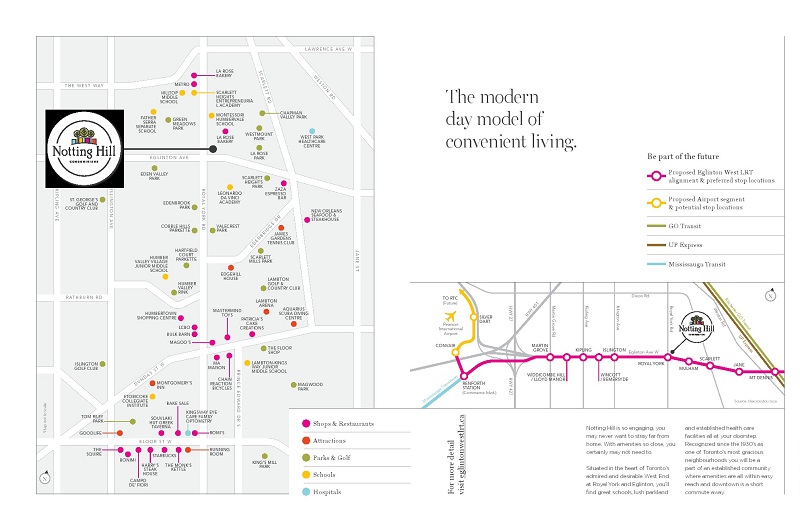
Deposit Structure
$5,000 on Signing
Balance to 5% in 30 Days
5% September 2024
1% September 2025, September 2026, September 2027
5% On Occupancy
Nestled alongside the enchanting Humber River Valley, with its gently rolling green spaces and the meandering Humber Creek, Notting Hills Condos stand out. Currently hosting the Plant World nursery, the location at 4000 Eglinton Avenue West is poised to transform into a dynamic five-building community, led by Notting Hills (Building A) as the inaugural 24-story phase.
Notting Hills’ Building A is leaving a lasting impression in the Humber Heights – Westmount neighborhood. Serving as the pioneering structure in the upcoming master-planned community at the pivotal intersection of Eglinton Avenue West and Royal York Road, this tower enjoys a prime location in an area experiencing noteworthy redevelopment. The exact number of available units is yet to be determined, but Lanterra Developments aims to offer a total of 1,900 residences spread across all five towers. Stay informed by registering to receive the latest updates directly in your inbox, ensuring you stay in the loop as soon as more details about Notting Hills become available.
Looking for proximity to a compelling array of amenities without the hustle and bustle of crowds? Notting Hill Condos, nestled in this community, precisely fits that description. The expansive greenery along the Humber River provides a serene space for reflection, complemented by the tranquil Fergy Brown Park and Buttonwood Park—ideal escapes depending on your mood. A brief commute in any direction will swiftly lead you to your preferred dining spots or places to indulge in some retail therapy. With a blend of urban conveniences and the beauty of natural surroundings, at Notting Hill Condos, you can enjoy the best of both worlds.
The Notting Hill Condos in the Humber Heights-Westmount neighborhood are situated in an area rich with positive attributes that enhance its overall appeal. Positioned along the Humber River Valley, the neighborhood showcases captivating landscapes featuring expansive green spaces, winding walking trails, and the meandering Humber Creek. This inherent natural beauty creates a tranquil and visually pleasing environment for residents.
Local treasures, Fergy Brown Park and Buttonwood Park, serve as tranquil retreats offering residents peaceful spaces for relaxation, outdoor activities, and leisurely strolls, fostering a healthy and active lifestyle. Despite its idyllic natural setting, the neighborhood maintains excellent connectivity, providing residents with convenient access to urban amenities. A brief commute opens up a diverse array of dining options, shopping centers, and entertainment venues, striking a harmonious balance between city life and suburban tranquility.
Known for its friendly and community-oriented atmosphere, the Humber Heights-Westmount area hosts local events and gatherings, fostering a strong sense of neighborhood pride and contributing to a warm and welcoming environment for residents. Ongoing redevelopment in the vicinity signifies growth and improvement, with Notting Hill Condos playing a role in this transformation by introducing a modern and stylish living option, enhancing the overall positive evolution of the neighborhood.
Convenient transportation options, facilitated by nearby major intersections such as Eglinton Avenue West and Royal York Road, simplify residents’ navigation and commuting to other parts of the city. In summary, Humber Heights-Westmount seamlessly blends natural beauty, recreational opportunities, and urban conveniences, establishing it as an appealing and desirable place to call home.
| Suite Name | Suite Type | Size | View | Price | ||
|---|---|---|---|---|---|---|
|
Available
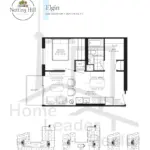 |
Elgin | 1.5 Bed , 1 Bath | 578 SQFT | West |
$898,900
$1555/sq.ft
|
More Info |
|
Available
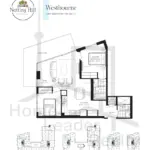 |
Westbourne | 2 Bed , 2 Bath | 785 SQFT | North West |
$1,066,900
$1359/sq.ft
|
More Info |
|
Available
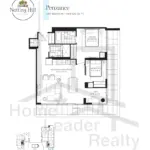 |
Penzance | 2.5 Bed , 2 Bath | 825 SQFT | South East |
$1,137,900
$1379/sq.ft
|
More Info |
|
Available
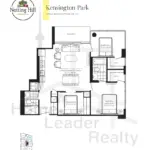 |
Kensington Park | 3 Bed , 2 Bath | 926 SQFT | North East |
$1,217,900
$1315/sq.ft
|
More Info |
|
Available
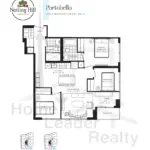 |
Portobello | 3.5 Bed , 2 Bath | 931 SQFT | South East |
$1,250,900
$1344/sq.ft
|
More Info |
|
Available
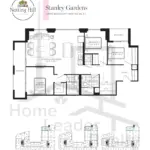 |
Stanley Gardens | 3.5 Bed , 2 Bath | 1122 SQFT | North West |
$1,394,900
$1243/sq.ft
|
More Info |
|
Available
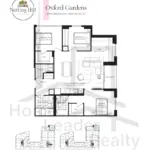 |
Oxford Gardens | 3.5 Bed , 2 Bath | 1141 SQFT | North East |
$1,407,900
$1234/sq.ft
|
More Info |
|
Available
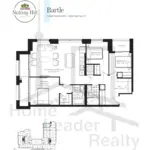 |
Bartle | 3.5 Bed , 2 Bath | 1082 SQFT | North West |
$1,439,900
$1331/sq.ft
|
More Info |
300 Richmond St W #300, Toronto, ON M5V 1X2
inquiries@Condoy.com
(416) 599-9599
We are independent realtors® with Home leader Realty Inc. Brokerage in Toronto. Our team specializes in pre-construction sales and through our developer relationships have access to PLATINUM SALES & TRUE UNIT ALLOCATION in advance of the general REALTOR® and the general public. We do not represent the builder directly.
