Muskoka Forest Homes is a New Freehold Single Family development by Batavia Homes located at Earls Rd & Hwy 60, Huntsville.
Register below to secure your unit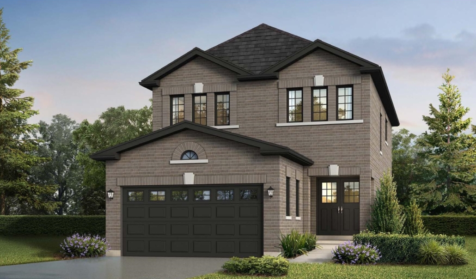
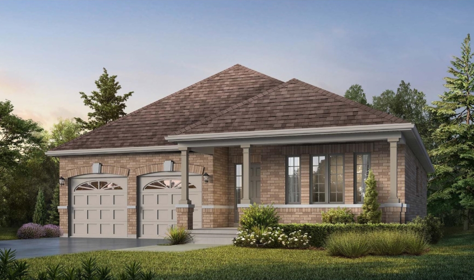
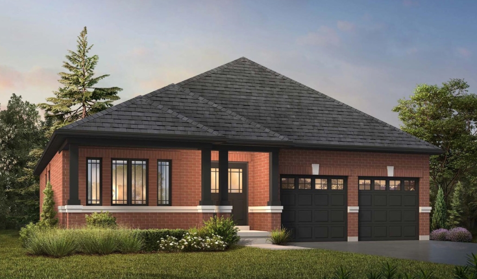
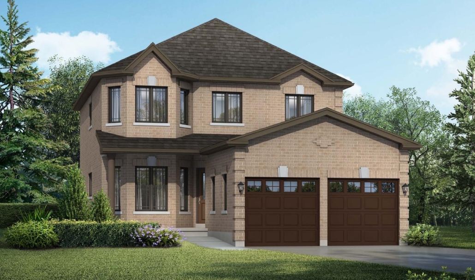
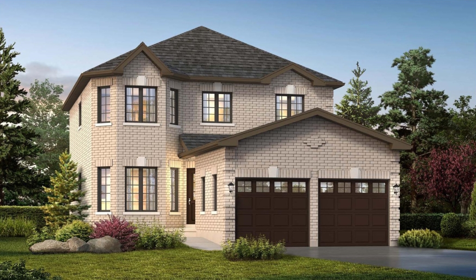
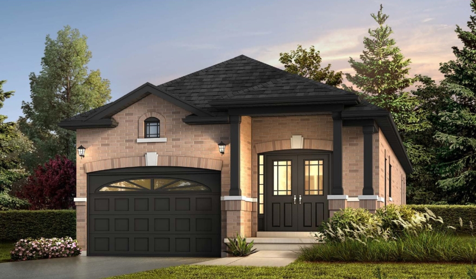
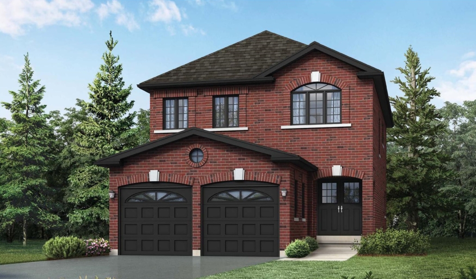
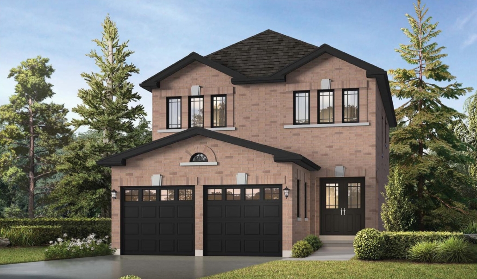
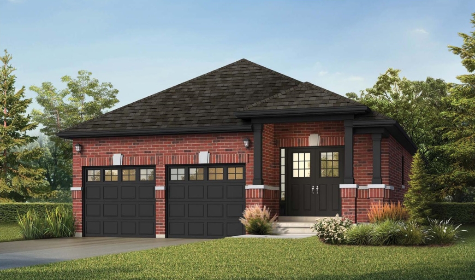
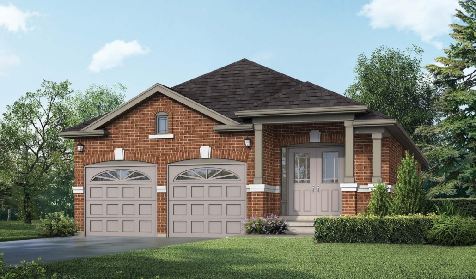
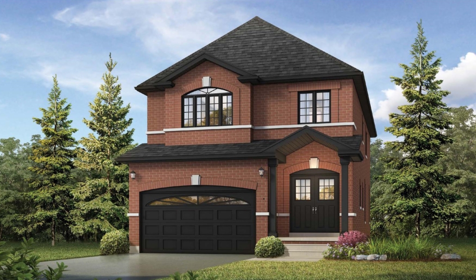
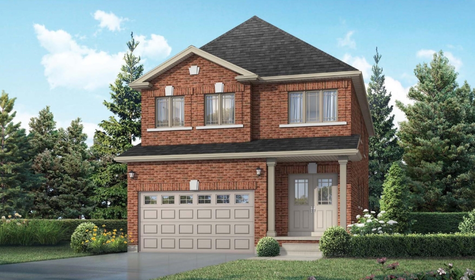
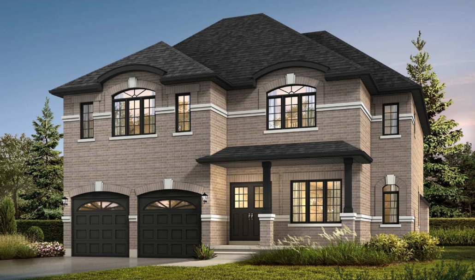
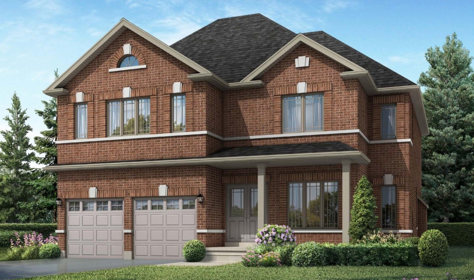
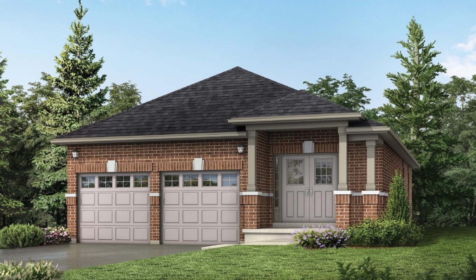
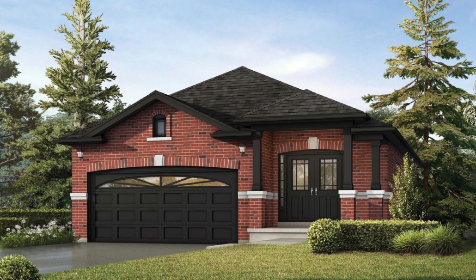
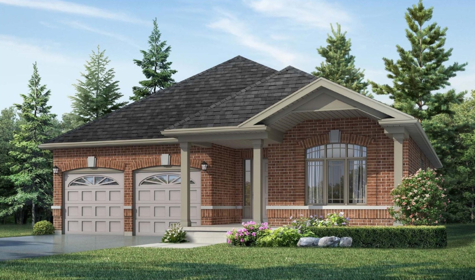
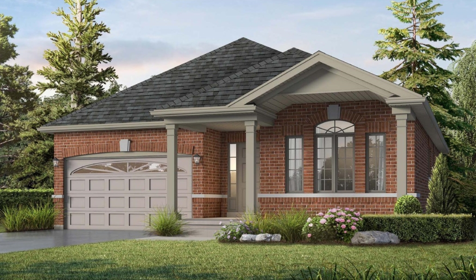
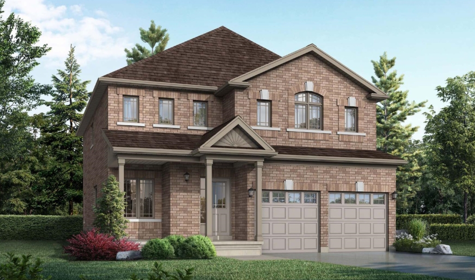
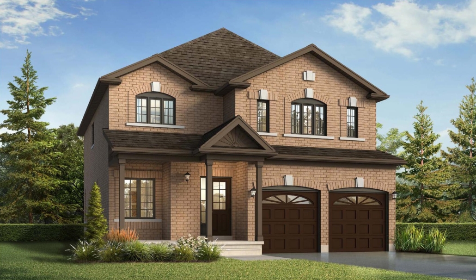
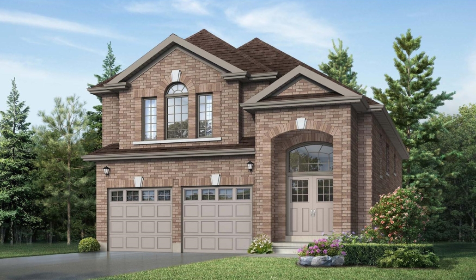
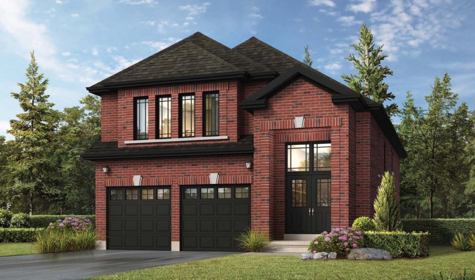
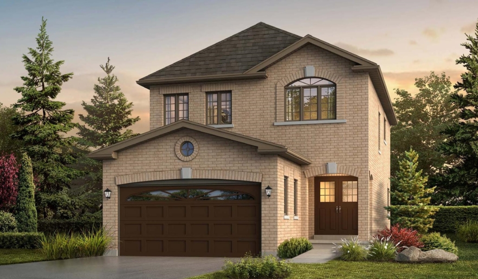
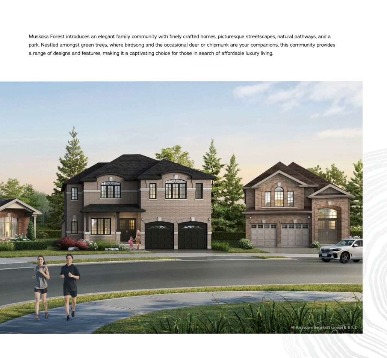
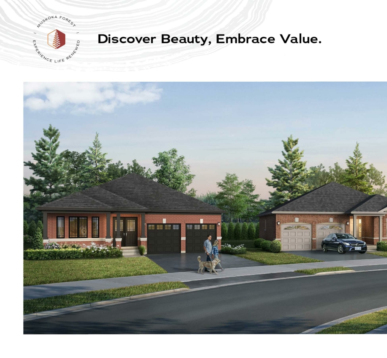
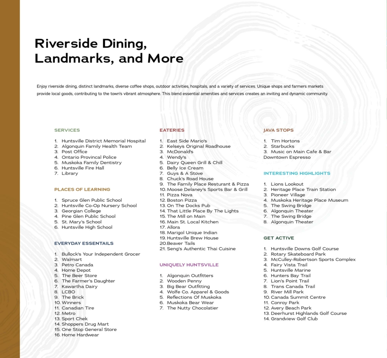
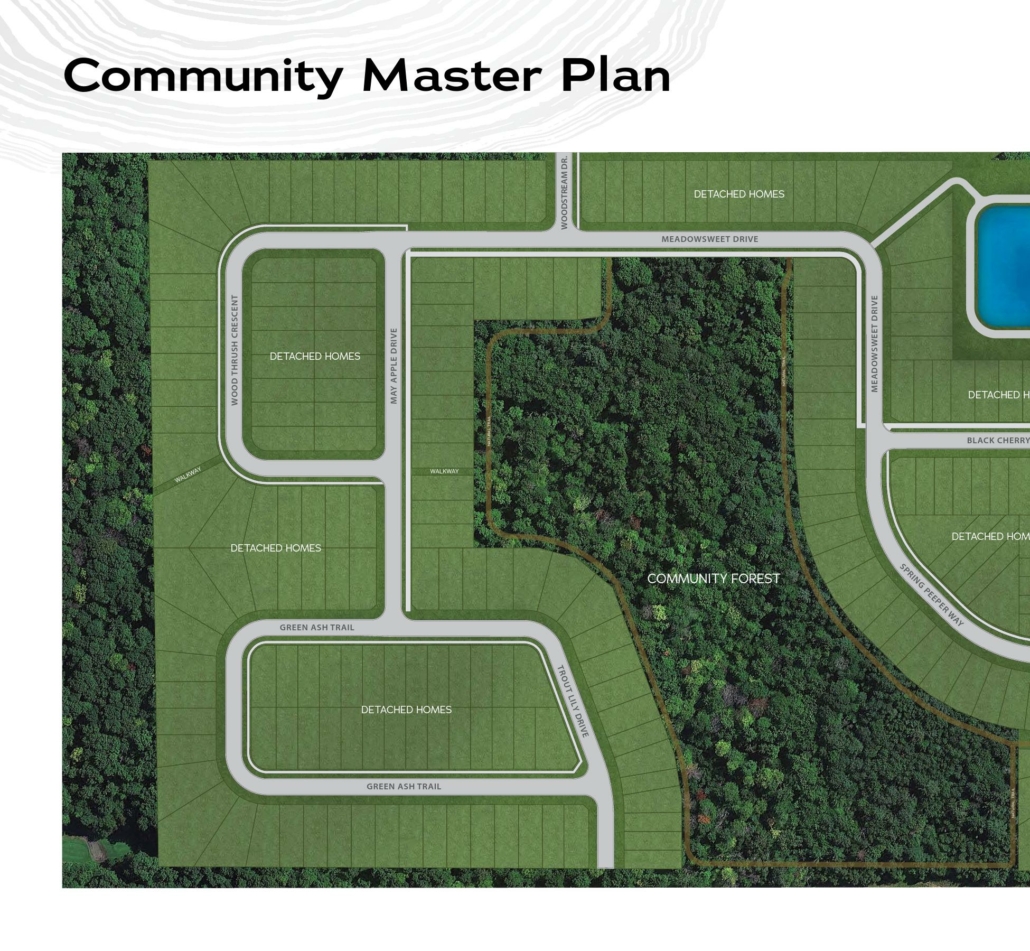
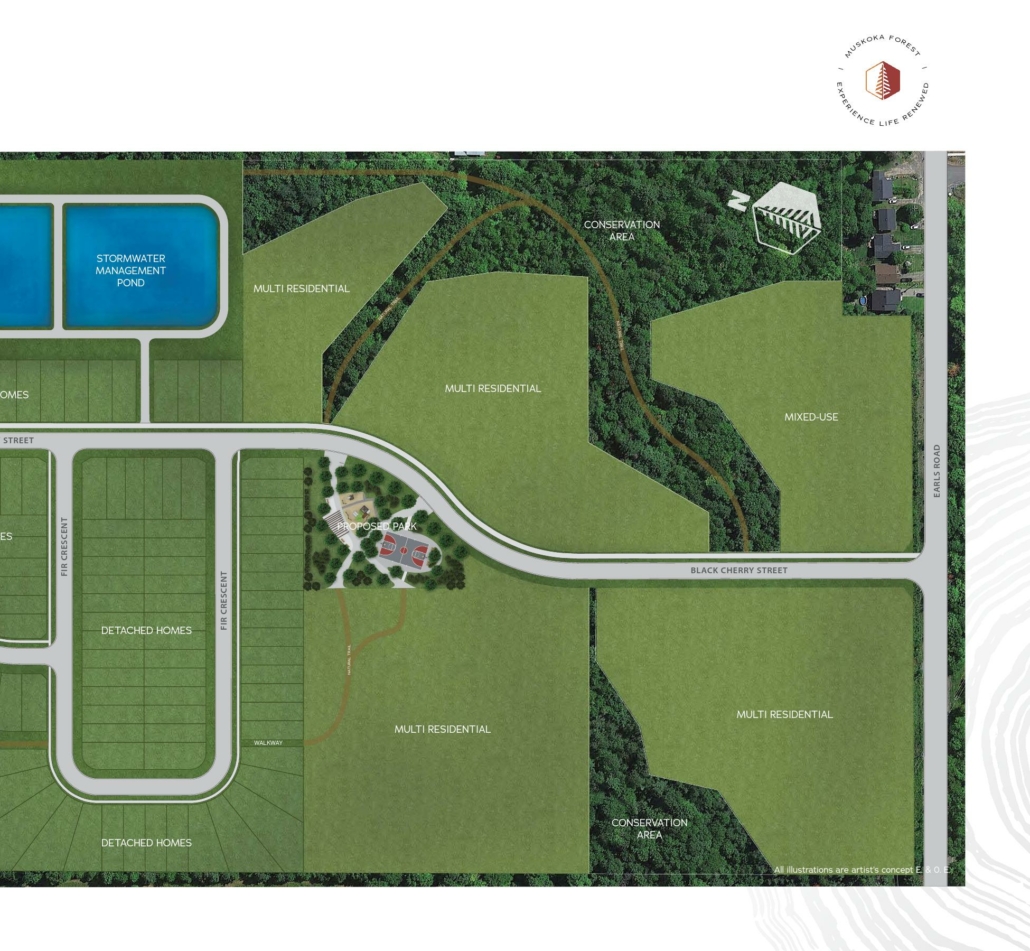
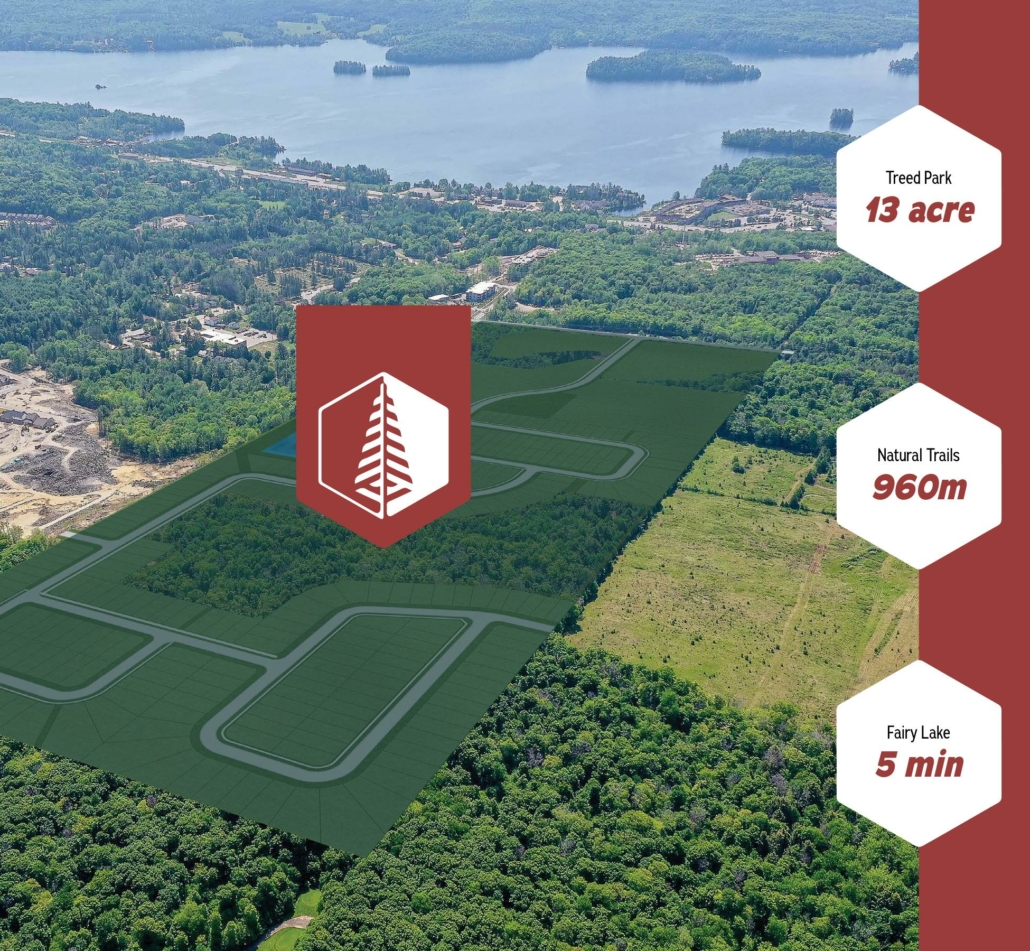
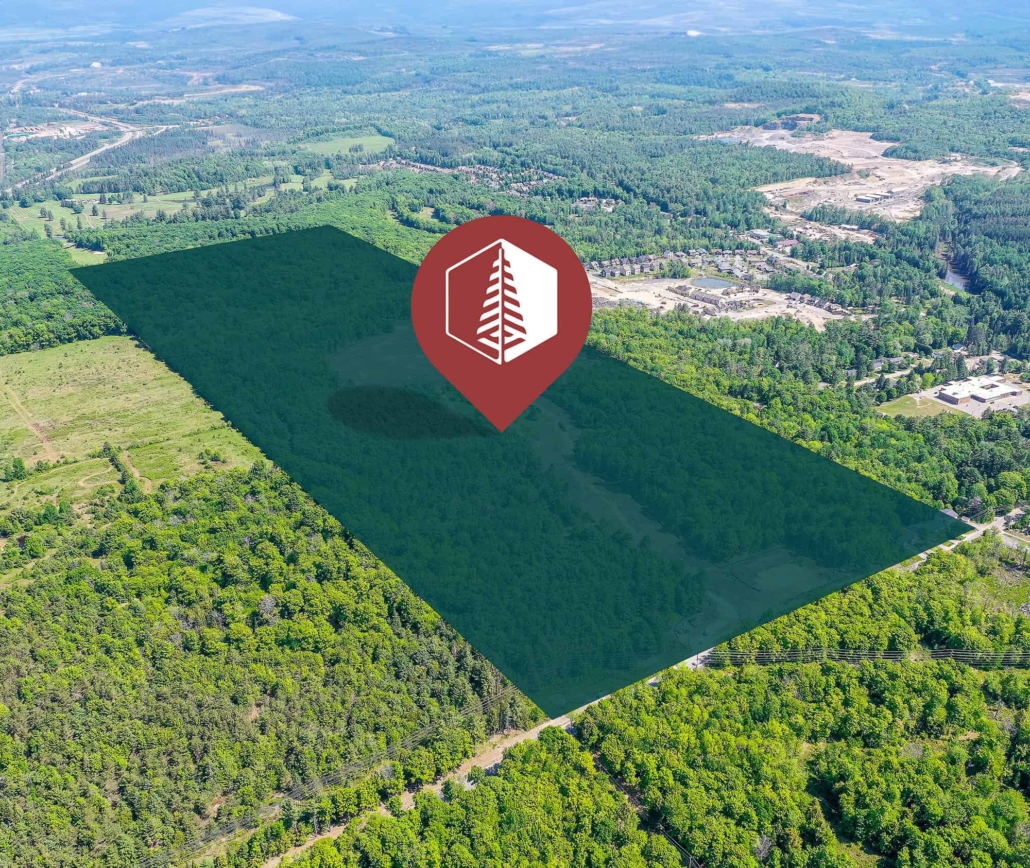
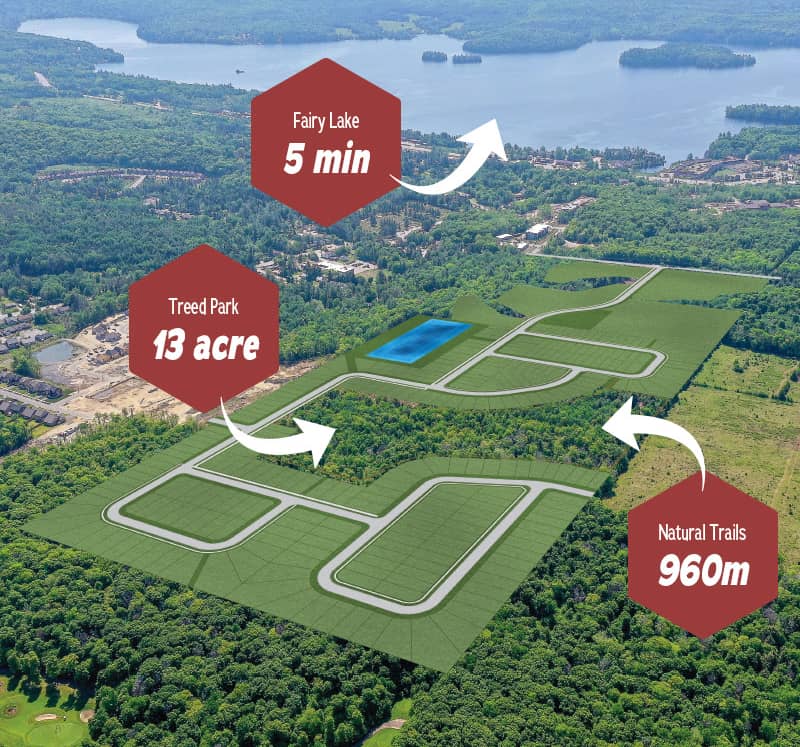
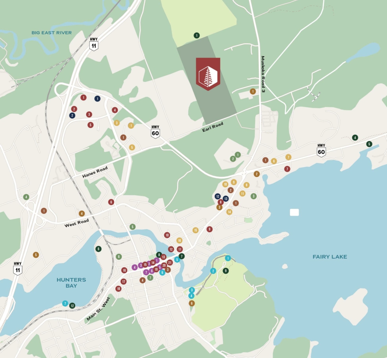
Muskoka Forest epitomizes a serene community where homes seamlessly integrate with the surrounding nature. At its heart lies a park adorned with organic trails, enveloped by mature trees and bordering a picturesque golf course. This progressive, family-centric enclave presents a variety of housing options, including meticulously crafted single-story bungalows and two-story residences. Many properties within the development boast captivating views of verdant expanses. Spearheaded by Batavia Homes, Muskoka Forest Homes extends an invitation to discover the perfect union of communal living and natural tranquility. Situated at the junction of Earls Rd & Hwy 60 in Huntsville, this project features single-family homes, comprising well-designed bungalows and two-story residences, amidst scenic green surroundings.
Experience the enchanting Muskoka Forest, an invigorating community crafted by Batavia Homes, nestled in the lively town of Huntsville. Uncover inspiration and immerse yourself in a vibrant, bustling lifestyle. Here, connectivity is seamless, yet you enjoy a welcome distance from the pressures of sprawling suburbs. Spend your days unwinding on riverside patios, exploring the nearby Algonquin and Arrowhead Parks, or enjoying invigorating runs along adjacent trails. Rediscover the joy of community and nature, and embrace a revitalized outlook on life.
Muskoka Forest embodies a serene community seamlessly integrated with nature. Its surroundings are characterized by a central park, organic trails, and a picturesque golf course. Catering to diverse living preferences, the development offers single-story bungalows and two-story residences, some with captivating views. The vision extends to include future multi-family condominiums, ensuring a community that is both dynamic and forward-thinking.
Strolling along Main Street offers a warm welcome with a delightful array of distinctive boutiques and shops. Immerse yourself in the unique Muskoka style at various clothing stores or get lost in the allure of the antique bookshop. Engage in amiable conversations with coffee baristas and savor the open-air atmosphere of local farm markets. Venture into thrilling outdoor escapades to discover the natural wonders of the region. Huntsville stands out with exceptional healthcare facilities, medical services, a strong sense of community, and an inclusive educational system, complemented by a variety of prominent retailers. Each facet of this distinctive town radiates its own charm and character.
Nestled in Huntsville, this captivating community offers more than just a place to live. Explore riverside patios, the nearby Algonquin and Arrowhead Parks, and invigorating trails. Embrace a lifestyle that seamlessly blends modern conveniences with a refreshing escape from urban sprawl. Acknowledged as “The Best Place to Live in Ontario,” Huntsville provides convenient accessibility and an affordable transit system.
Muskoka Forest is a community that combines convenience with effortless accessibility, making it an optimal choice for individuals seeking a live-work-play lifestyle, including the flexibility of telecommuting. The town stands as an excellent option for those desiring a peaceful retreat from urban expansion while relishing contemporary amenities. Furthermore, an economical transit system enhances the overall accessibility. Residents benefit from superb connectivity and strategic positioning, given Huntsville’s direct highway access to vital transportation routes. Acknowledged as the primary hub of Muskoka, Huntsville holds the esteemed designation of “The Best Place to Live in Ontario.”
Aside from its awe-inspiring natural surroundings, Huntsville is renowned for its vibrant arts and culture scene. The town is home to numerous art galleries and museums, creating a dynamic environment for enthusiasts of music and theater. Throughout the year, you can participate in a diverse array of annual festivals and events, including the celebrated Huntsville Winter and Group of Seven Festivals, as well as the beloved Huntsville Fall Fair.
A leisurely walk along Main Street welcomes you to a delightful array of one-of-a-kind boutiques and shops. Explore a diverse selection of clothing stores with a distinctive Muskoka flair, or immerse yourself in the charm of the antique bookshop. Engage in friendly conversations with coffee baristas, and savor the open-air freshness of local farm markets. Embark on exciting outdoor adventures as you explore the region’s natural wonders. Huntsville boasts outstanding healthcare facilities, medical services, and a strong sense of community, along with an inclusive educational system and a variety of large retailers. Every aspect of this unique town radiates its own special charm and distinctive character.
EXTERIOR
INTERIOR
BATHROOM
HEATING
ELECTRICAL
PAINTING
FLOORING
ROUGH-IN FEATURES
INTERIOR TRIM
Investing in this project offers a prime location in Huntsville with strategic connectivity, diverse housing options, and modern infrastructure, enhancing long-term property value. The development aligns with the region’s strong economy, recognized cultural scene, and commitment to sustainable living, providing a well-rounded and promising investment opportunity.
Muskoka Forest Homes is currently in its preconstruction phase, laying the foundation for a visionary residential development. During this stage, careful planning and infrastructure groundwork are underway, ensuring a well-thought-out and efficient project execution. Prospective investors can capitalize on early opportunities, securing advantageous pricing and potential appreciation as the project progresses. This preconstruction phase marks an exciting juncture for those looking to be part of a forward-thinking community in the heart of Huntsville’s natural beauty. Stay tuned for the unfolding of Muskoka Forest Homes as it transitions from concept to reality.
| Suite Name | Suite Type | Size | View | Price | ||
|---|---|---|---|---|---|---|
|
Available
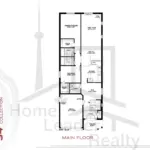 |
The Daisy (34-1) A/B | 2.5 Bed , 2 Bath | 1450 SQFT |
$724,990
$500/sq.ft
|
More Info | |
|
Available
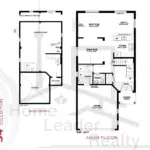 |
The Trilliam (34-2) A/B | 4 Bed , 2.5 Bath | 1905 SQFT |
$774,990
$407/sq.ft
|
More Info | |
|
Available
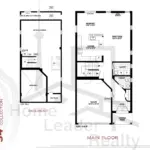 |
The Geranium (34-3) A/B | 4 Bed , 2.5 Bath | 2195 SQFT |
$794,990
$362/sq.ft
|
More Info | |
|
Available
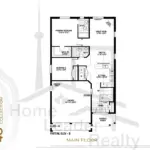 |
The Iris (40-1) A/B | 2 Bed , 2 Bath | 1160 SQFT |
$699,990
$603/sq.ft
|
More Info | |
|
Available
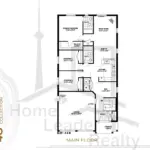 |
The Fern (40-2) A/B | 3.5 Bed , 2 Bath | 1460 SQFT |
$754,990
$517/sq.ft
|
More Info | |
|
Available
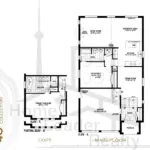 |
The Sunflower (40-3) A/B | 2 Bed , 2 Bath | 1673 SQFT |
$814,990
$487/sq.ft
|
More Info | |
|
Available
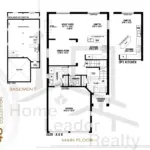 |
The Elderberry (40-4) A/B | 4 Bed , 2.5 Bath | 1975 SQFT |
$824,990
$418/sq.ft
|
More Info | |
|
Available
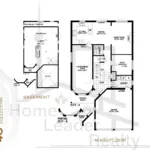 |
The Cranberry (40-5) A/B | 4 Bed , 2.5 Bath | 2210 SQFT |
$854,990
$387/sq.ft
|
More Info | |
|
Available
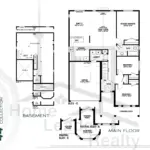 |
The Poppy (44-1) A/B | 3 Bed , 1 Bath | 1360 SQFT |
$734,990
$540/sq.ft
|
More Info | |
|
Available
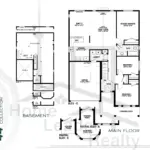 |
The Poppy (44-1) C | 2 Bed , 2 Bath | 1334 SQFT |
$759,990
$570/sq.ft
|
More Info | |
|
Available
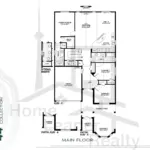 |
The Larkspur (44-2) A/B | 3 Bed , 2 Bath | 1550 SQFT |
$764,990
$494/sq.ft
|
More Info | |
|
Available
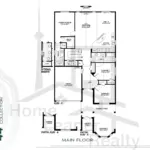 |
The Larkspur (44-2) C | 3 Bed , 2 Bath | 1530 SQFT |
$789,990
$516/sq.ft
|
More Info | |
|
Available
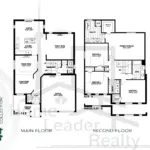 |
The Rose (44-3) A/B | 4 Bed , 2.5 Bath | 2410 SQFT |
$874,990
$363/sq.ft
|
More Info | |
|
Available
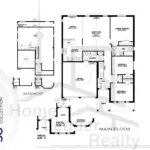 |
The Aster (50-1) A/B | 3 Bed , 1 Bath | 1534 SQFT |
$794,990
$518/sq.ft
|
More Info | |
|
Available
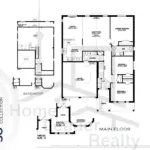 |
The Aster (50-1) C | 3 Bed , 1 Bath | 1500 SQFT |
$819,990
$547/sq.ft
|
More Info | |
|
Available
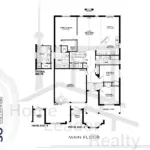 |
The Mulberry (50-2) A/B | 3 Bed , 2 Bath | 1675 SQFT |
$814,990
$487/sq.ft
|
More Info | |
|
Available
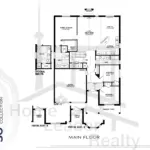 |
The Mulberry (50-2) C | 3 Bed , 2 Bath | 1675 SQFT |
$839,990
$501/sq.ft
|
More Info | |
|
Available
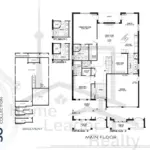 |
The Bergamot (50-3) A/B/C | 2 Bed , 2 Bath | 1800 SQFT |
$834,990
$464/sq.ft
|
More Info | |
|
Available
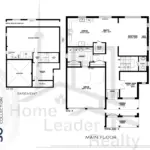 |
The Indigo (50-4) A/B | 4 Bed , 3.5 Bath | 3000 SQFT |
$974,990
$325/sq.ft
|
More Info |
300 Richmond St W #300, Toronto, ON M5V 1X2
inquiries@Condoy.com
(416) 599-9599
We are independent realtors® with Home leader Realty Inc. Brokerage in Toronto. Our team specializes in pre-construction sales and through our developer relationships have access to PLATINUM SALES & TRUE UNIT ALLOCATION in advance of the general REALTOR® and the general public. We do not represent the builder directly.
