Metroside Condos is a New Condo development by Graywood Developments Ltd. located at James McKevitt Road SW and Shawnee Gate SW, Calgary.
Register below to secure your unit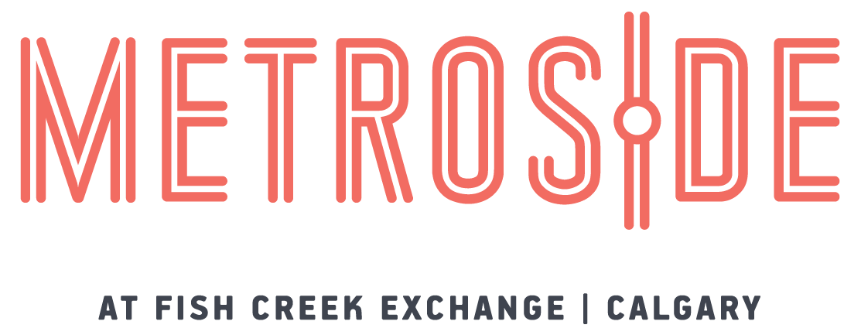
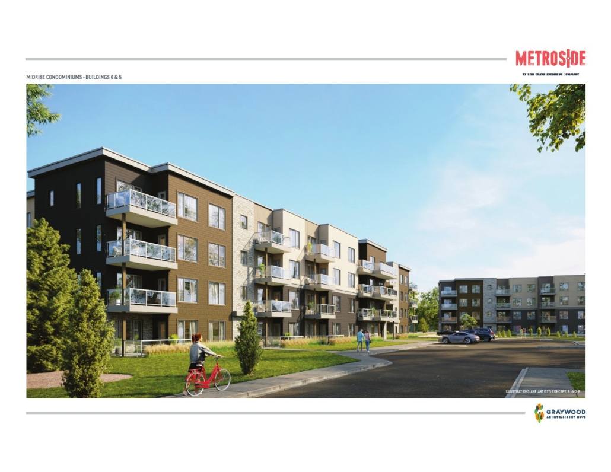
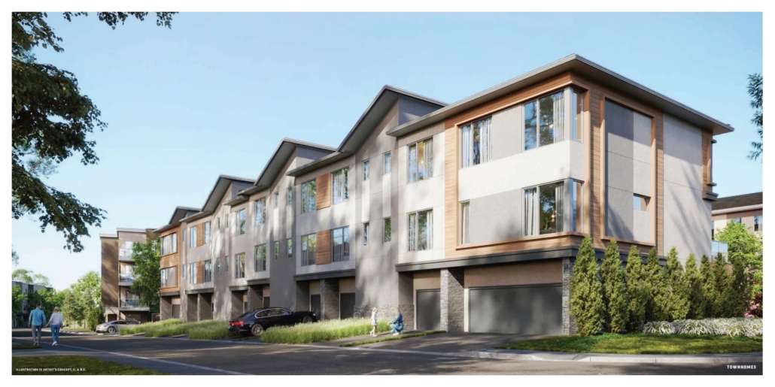
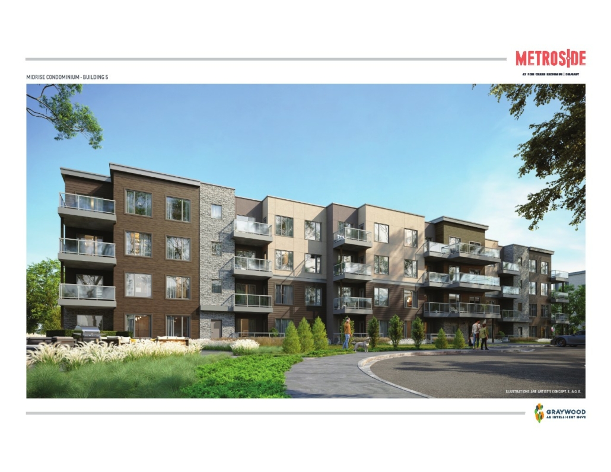
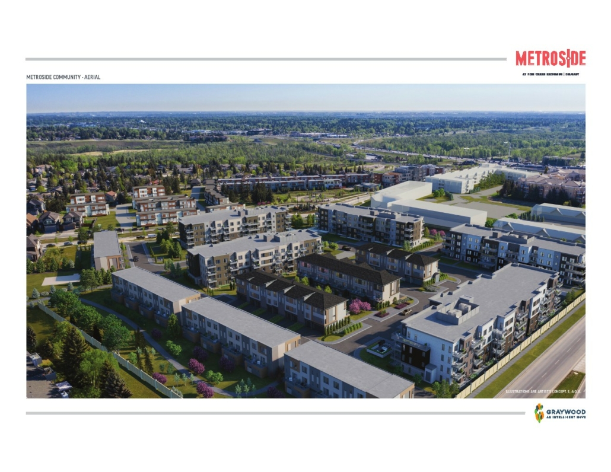
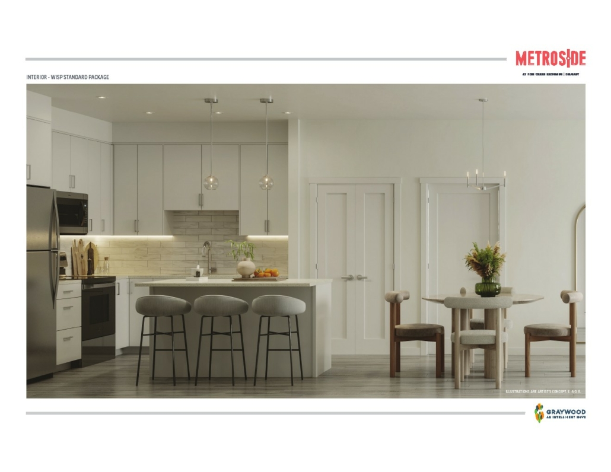
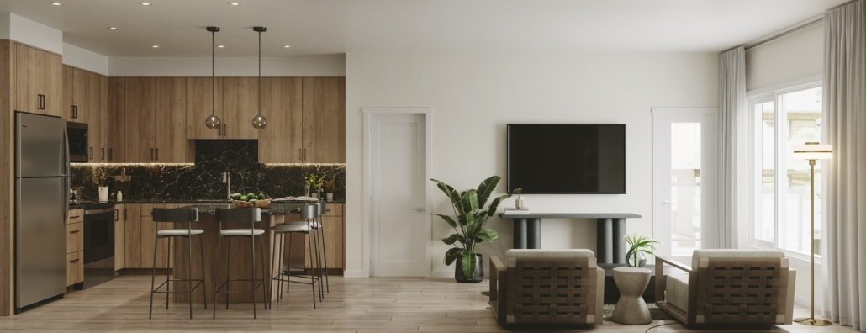

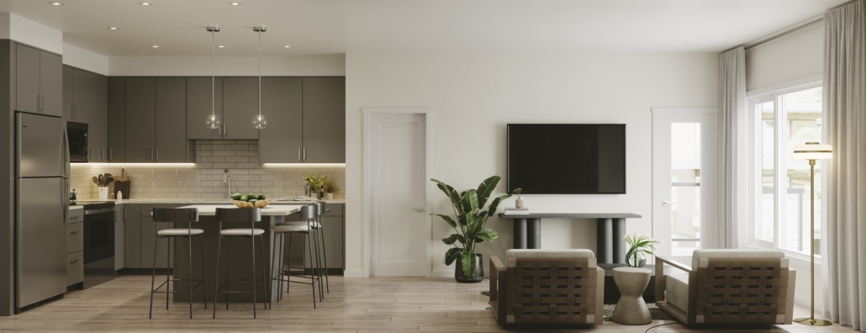

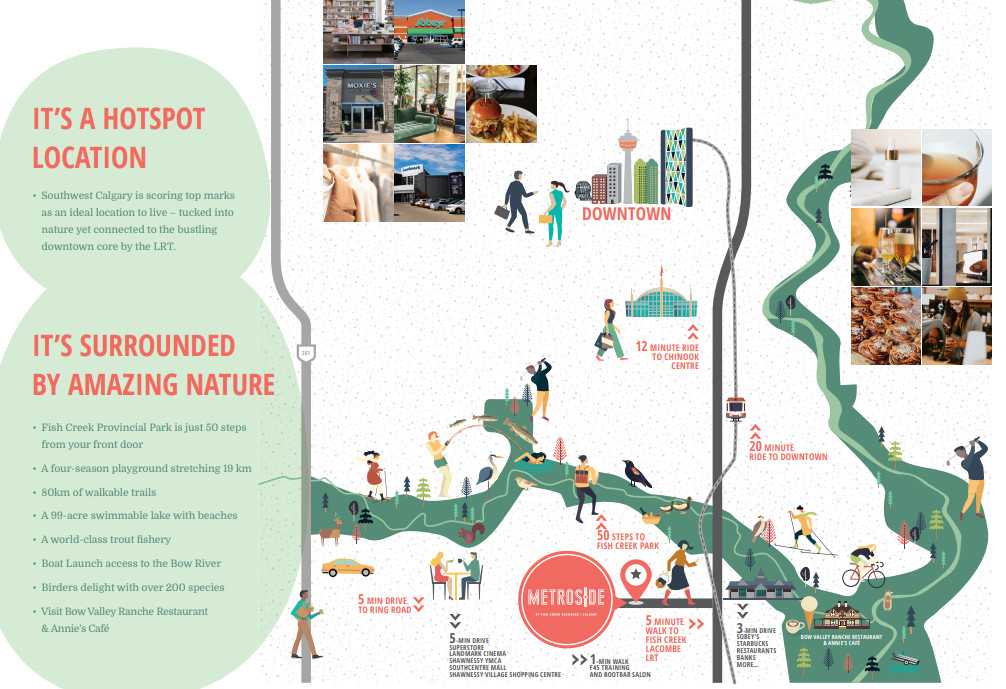
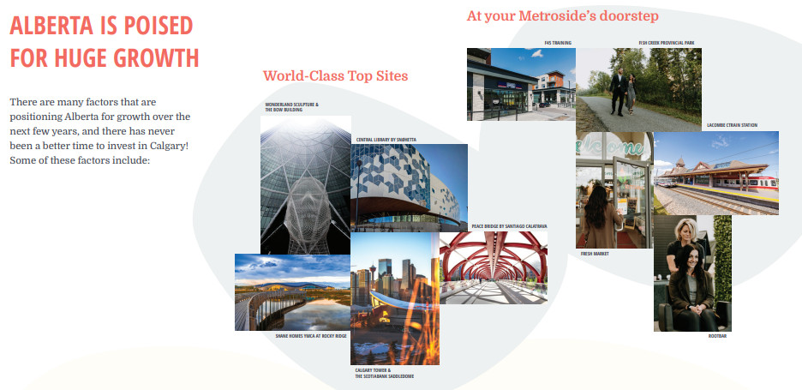
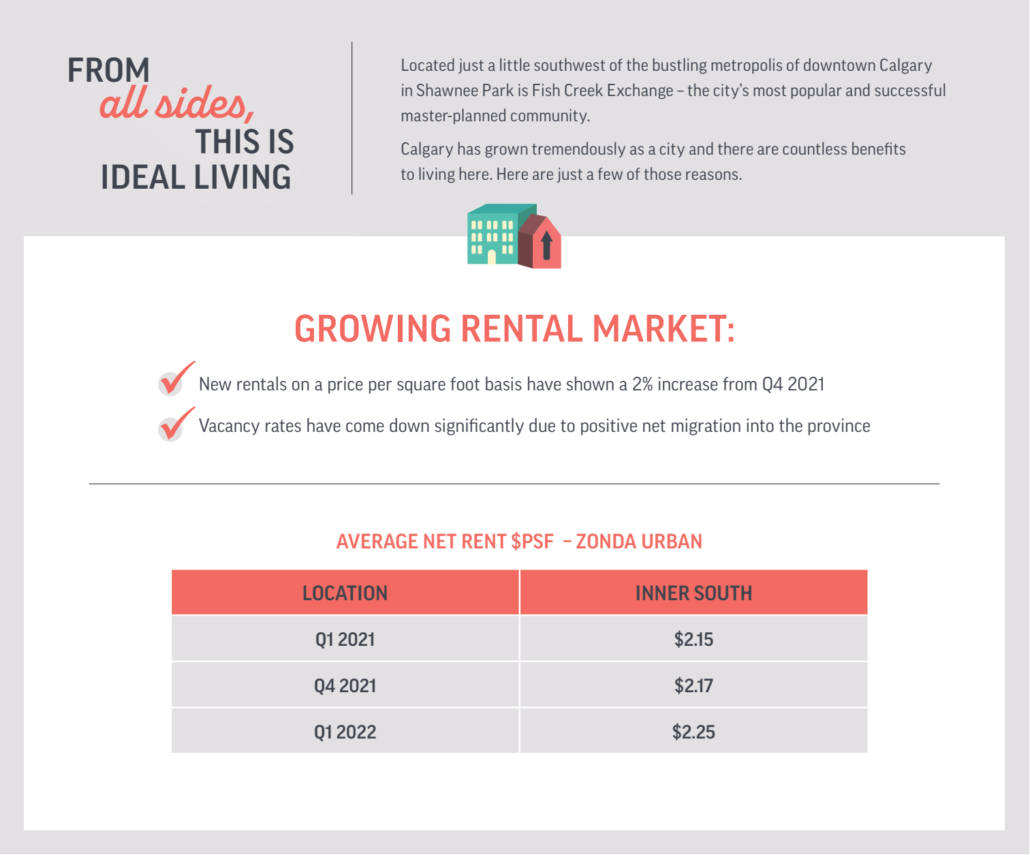
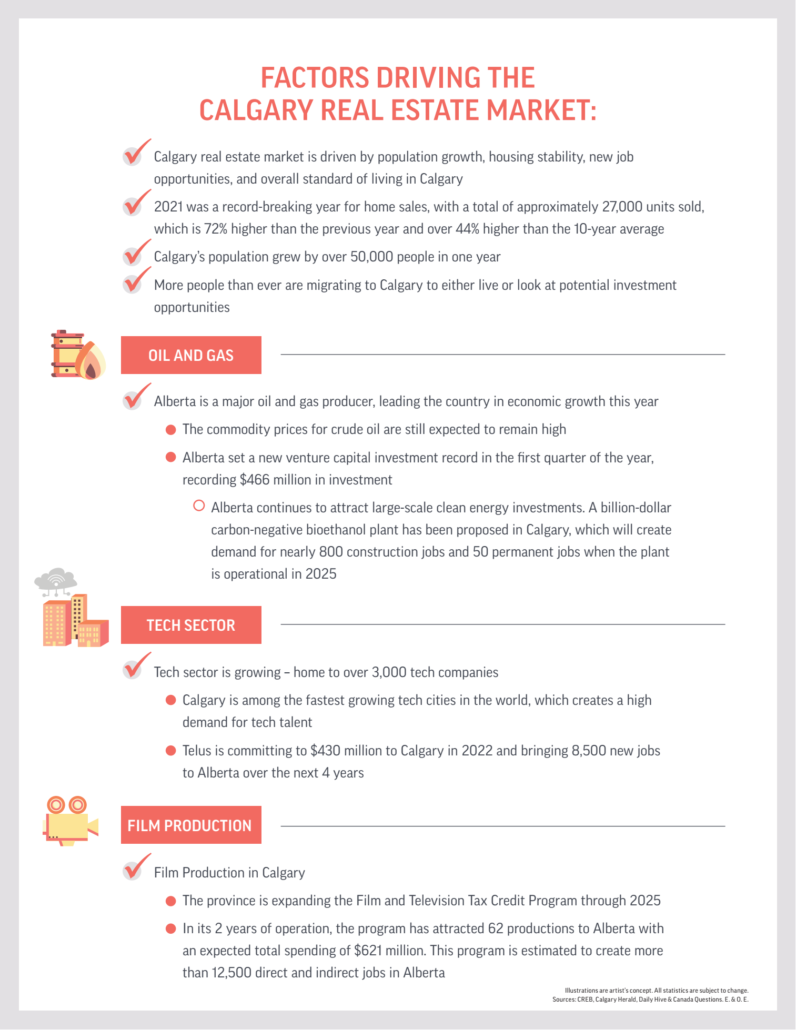
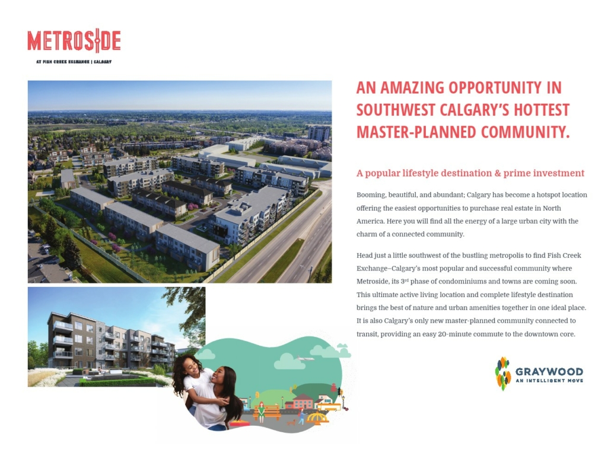
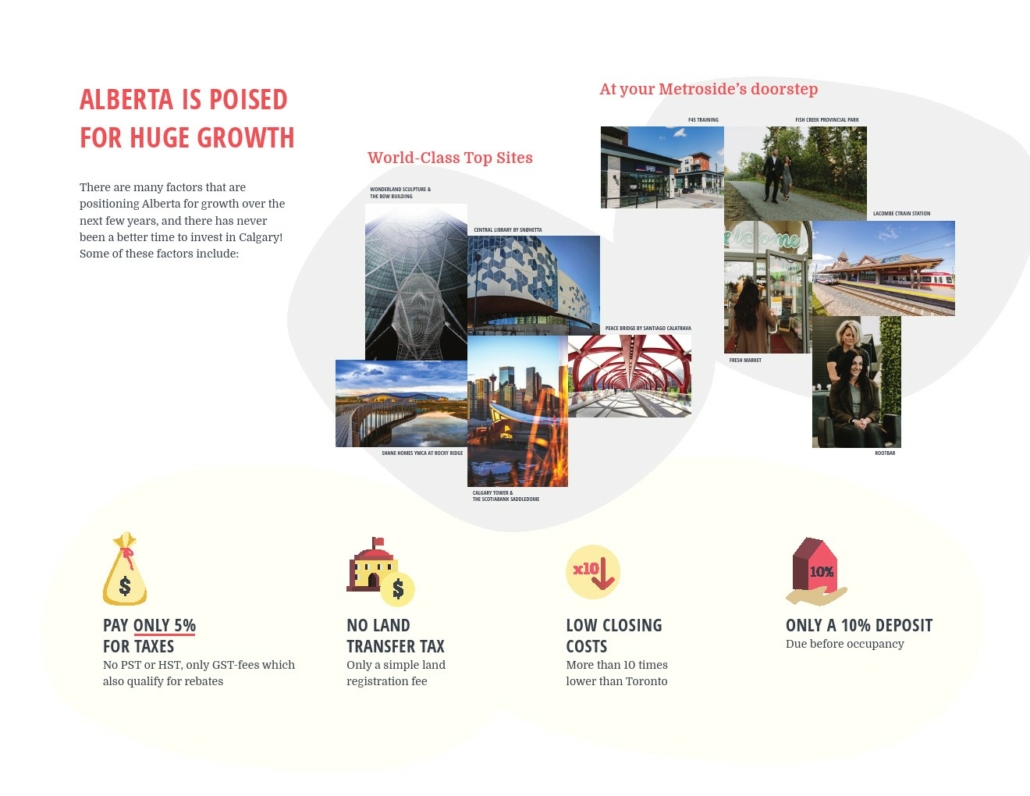
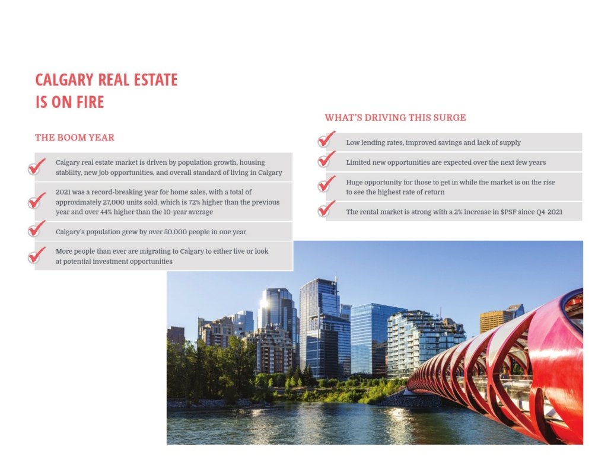
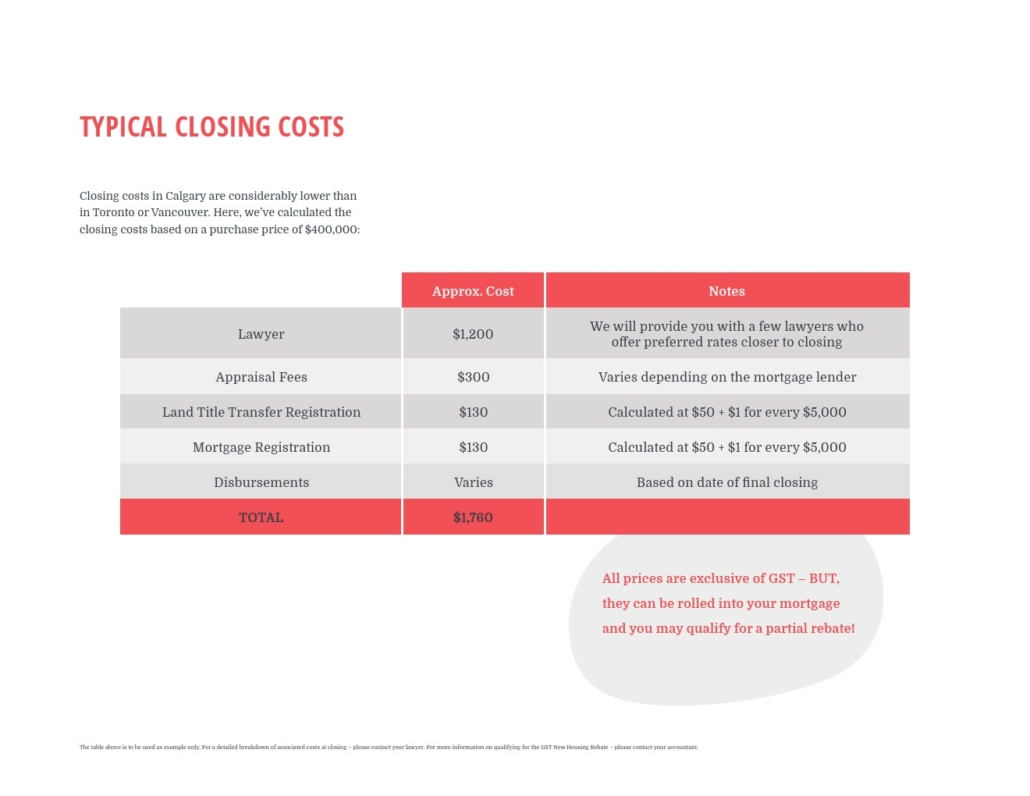
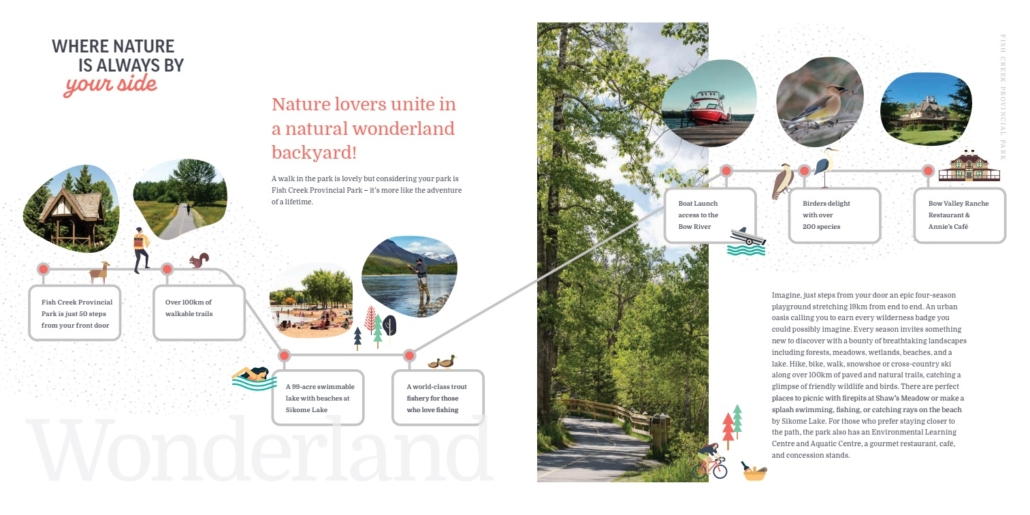
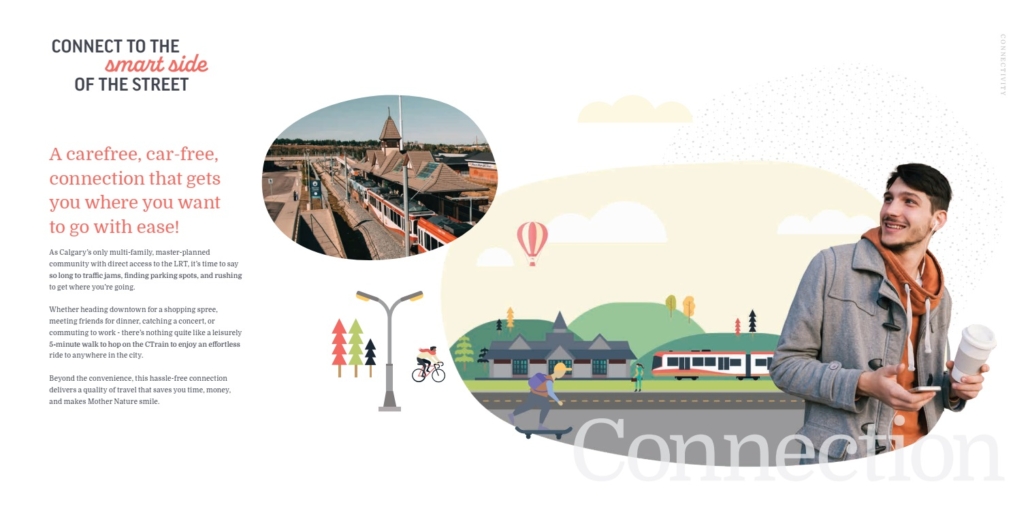
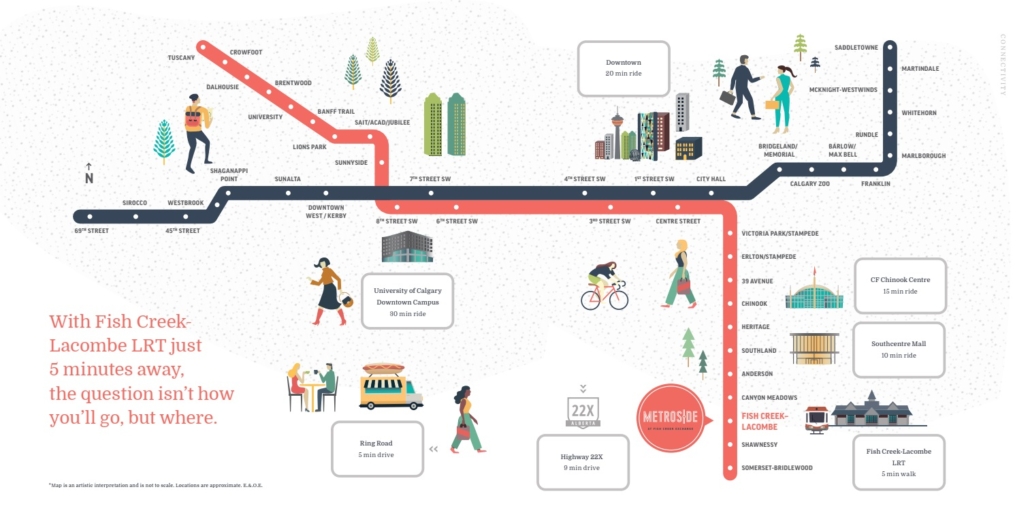
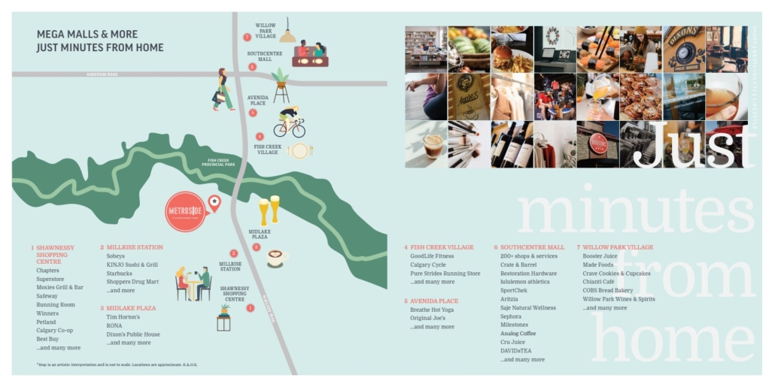
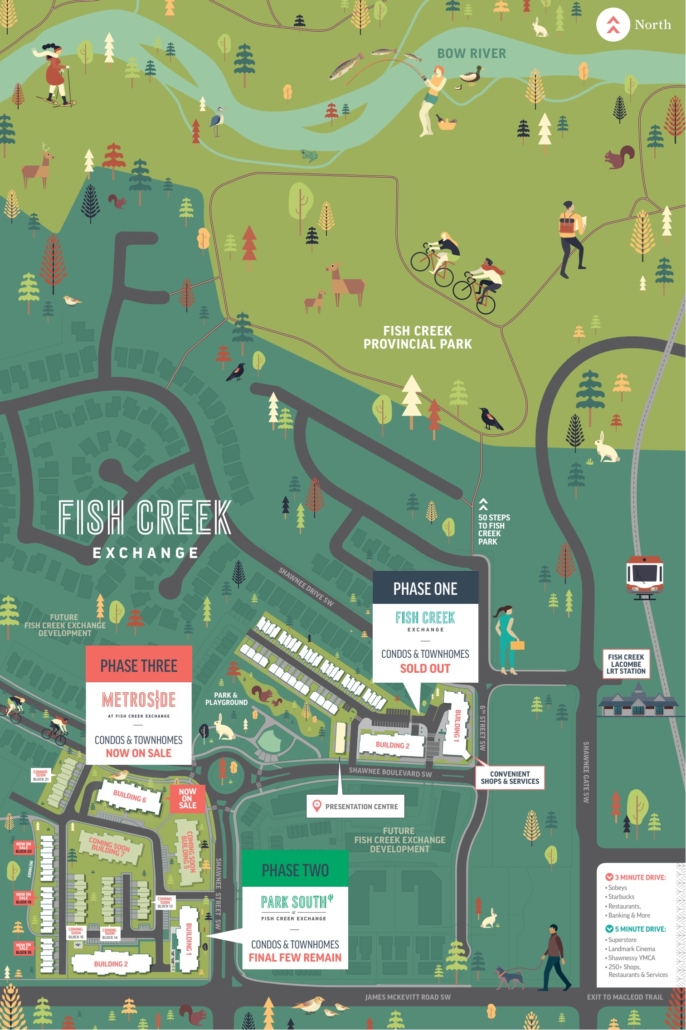
Thriving, picturesque, and teeming with opportunities, Calgary stands out as a premier destination for real estate investment in North America. It seamlessly combines the vibrant energy of a bustling urban center with the warmth of a closely-knit community. Just a short distance southwest of the city’s core lies Fish Creek Exchange, Calgary’s acclaimed and prosperous community. The upcoming Metroside, the third phase featuring condominiums and townhouses, is set to further enhance the appeal of this thriving locale.
This unparalleled hub for active living and holistic lifestyle integration seamlessly blends the best of natural surroundings with urban conveniences, creating an ideal setting. Notably, it stands as Calgary’s sole newly planned community intricately linked to transit, ensuring a convenient 20-minute commute to the downtown hub.
Metroside, the latest addition to the coveted Fish Creek Exchange Master-Planned Community situated in the southern part of Calgary, is eagerly anticipated. In a city ranked as Canada’s third-largest by population, Calgary boasts genuinely affordable real estate options, contributing to its current boom.
Strategically positioned in Calgary’s highly coveted southwest quadrant, Fish Creek Exchange stands out as the city’s top-selling master-planned community, and the newest addition to this thriving neighborhood is Metroside Condos. Nestled just moments away from key roadways and the Calgary CTrain, this location facilitates seamless citywide commuting, allowing residents swift access to attractions, amenities, major employment centers, and educational institutions in the bustling downtown core.
Situated mere steps from the expansive Fish Creek Park, one of Canada’s largest urban parks spanning over 19 kilometers, Metroside Condos offers residents the opportunity to revel in picturesque trails, inviting picnic areas, and pristine beaches right in their own backyard.
Nestled in Calgary’s highly coveted southwest quadrant, Fish Creek Exchange offers residents convenient proximity to major thoroughfares and the city’s efficient CTrain system, facilitating seamless commuting to downtown attractions, amenities, employment hubs, and educational institutions. As the best-selling master-planned community in Calgary, Fish Creek Exchange stands as a testament to meticulous urban planning, harmoniously blending residential living, green spaces, and essential amenities to create a vibrant and cohesive neighborhood.
Those residing in Metroside Condos within Fish Creek Exchange enjoy the unique privilege of being mere steps away from Fish Creek Park, one of Canada’s largest urban parks spanning over 19 kilometers. This natural haven provides an extensive network of scenic trails, inviting picnic areas, and picturesque beaches, offering a perfect sanctuary for outdoor enthusiasts and individuals seeking a connection with nature.
More than just a physical space, Fish Creek Exchange places a strong emphasis on community connectivity. The Metroside Condos project aligns with this broader vision, fostering a sense of belonging and shared experiences among residents. The development successfully integrates the best of both worlds—urban conveniences and natural beauty. The community’s design ensures that residents can savor the advantages of city living while having ready access to green spaces, promoting a holistic and balanced lifestyle.
With its proximity to major transportation routes and the CTrain, residents of Fish Creek Exchange, including those in Metroside Condos, enjoy a hassle-free commute to downtown Calgary. This accessibility makes it an ideal choice for individuals working or studying in the city center.
A standout feature of Fish Creek Exchange is its close proximity to the CTrain system, a pivotal component of Calgary’s public transportation network. Residents, including those residing in Metroside Condos, enjoy the advantages of efficient and reliable CTrain services, offering a seamless and time-saving mode of commuting to various parts of the city.
The community’s strategic location in Calgary’s southwest quadrant ensures convenient access to major thoroughfares, allowing residents to swiftly connect to the city’s road network. This facilitates easy travel by car, enhancing overall accessibility for residents.
Residents of Fish Creek Exchange experience a hassle-free commute to downtown Calgary, thanks to the community’s connectivity to major transportation routes and the CTrain. This is especially beneficial for individuals working, studying, or frequently visiting the downtown core, further enhancing the community’s appeal.
In addition to its transit advantages, Fish Creek Exchange is thoughtfully designed with pedestrian-friendly pathways and biking infrastructure. This emphasis on walkability and cycling promotes a more sustainable and healthy lifestyle, enabling residents to navigate the community effortlessly on foot or by bike.
Fish Creek Exchange aligns with the concept of a transit-oriented development, emphasizing a blend of residential, commercial, and public spaces in close proximity to public transportation. This design philosophy seeks to reduce dependence on private vehicles, encourage public transit usage, and foster a more interconnected and accessible community.
Historically recognized for its significant ties to the oil and gas industry, Calgary has actively pursued economic diversification. Initiatives to expand into technology, finance, and other sectors have played a pivotal role in cultivating a more resilient and varied economy, drawing in a diverse array of businesses and talent.
Calgary has consistently experienced population growth, solidifying its position as the third-largest city in Canada. The city’s allure is rooted in its job opportunities, quality of life, and recreational offerings, attracting individuals from all corners of the country and beyond.
The city has undergone substantial urbanization, with a dedicated focus on developing contemporary infrastructure to accommodate its expanding population. This encompasses enhancements to transportation, such as the expansion of public transit, road networks, and the overall improvement of amenities and services.
Calgary’s skyline has undergone a remarkable transformation with the construction of new commercial and residential structures. Real estate development stands as a fundamental driver of the city’s expansion, with various neighborhoods and communities experiencing growth and rejuvenation.
Investments in cultural and recreational facilities have been a priority for Calgary, aiming to elevate the living standards for residents and entice visitors. This commitment is evident in the establishment of museums, art galleries, parks, and recreational spaces, all contributing to the city’s overall appeal.
Emerging as a hub for education and innovation, Calgary hosts institutions like the University of Calgary, actively contributing to research and development. These efforts foster innovation and attract a skilled workforce to the city.
The hosting of significant events, such as the 1988 Winter Olympics and the annual Calgary Stampede, has not only elevated Calgary’s global standing but has also catalyzed growth in tourism, infrastructure, and international recognition.
Calgary demonstrates a steadfast commitment to environmental sustainability through initiatives focused on green spaces, renewable energy, and eco-friendly urban planning. These endeavors align with prevailing global trends towards environmentally conscious living.
BUILDING FEATURES
INSPIRING INTERIORS
GOURMET KITCHENS
SPA-INSPIRED BATHROOMS
ENHANCED SAFETY & SECURITY
THE GRAYWOOD ADVANTAGE
This project offers a prime location, enticing architectural features, and a range of amenities, enhancing its appeal to potential tenants or buyers. The developer’s impressive 35-year track record instills confidence in successful project execution. With comprehensive home warranty protection, including coverage for materials, labor, and structural defects, investors benefit from added security. The strategic incorporation of energy-efficient elements aligns with sustainability trends. Overall, investing in this project presents a well-rounded opportunity for both short-term and long-term financial growth.
Currently in the preconstruction phase, this project signifies an exciting opportunity for early investors to secure favorable terms and pricing. As plans are being finalized and groundwork is laid, investors have the advantage of entering at an early stage, potentially benefiting from future appreciation. Preconstruction investments often come with exclusive incentives, providing a unique chance to be part of a development’s growth from its inception. Monitoring the progress of this project during the preconstruction phase allows investors to make informed decisions and position themselves for potential returns as construction progresses.
Baker Real Estate Incorporated and Graywood Developments Ltd, reputable and experienced developers, join forces to bring forth this promising project. With Baker Real Estate’s expertise in marketing and sales and Graywood Developments’ extensive 35-year track record in successful project development, their collaboration ensures a well-rounded and professionally executed venture. The partnership reflects a commitment to quality and innovation in real estate, offering investors confidence in the project’s success. Baker Real Estate’s proficiency in market strategy complements Graywood Developments’ proven capabilities in delivering high-caliber developments, promising a synergistic and successful outcome. Together, these developers contribute to the project’s credibility and the assurance of a well-managed and flourishing investment opportunity.
In conclusion, investing in Metroside Condos is a strategic decision backed by a prime location, diverse property offerings, and a wealth of amenities. The collaboration between Baker Real Estate Incorporated and Graywood Developments Ltd, both esteemed industry leaders, ensures a professionally executed and successful project. With proximity to key transit hubs, urban conveniences, and natural attractions like Fish Creek Provincial Park, the project promises broad appeal to tenants or buyers. The preconstruction phase offers early investors exclusive advantages, setting the stage for potential appreciation. Overall, Metroside Condos stands as a promising investment opportunity with the potential for long-term growth and a harmonious blend of modern living and natural beauty.
| Suite Name | Suite Type | Size | View | Price | ||
|---|---|---|---|---|---|---|
|
Available
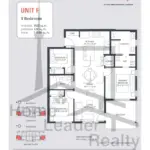 |
Suite 110 | 3 Bed , 2 Bath | 922 SQFT | East |
$447,990
$486/sq.ft
|
More Info |
|
Available
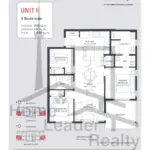 |
Suite 210 | 3 Bed , 2 Bath | 922 SQFT | North West |
$450,990
$489/sq.ft
|
More Info |
|
Available
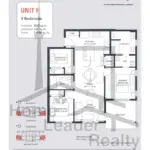 |
Suite 302 | 3 Bed , 2 Bath | 922 SQFT | South West |
$453,990
$492/sq.ft
|
More Info |
|
Available
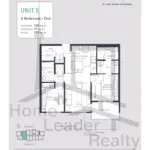 |
Suite 106 | 2.5 Bed , 2 Bath | 795 SQFT | South |
$416,990
$525/sq.ft
|
More Info |
|
Available
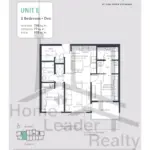 |
Suite 403 | 2.5 Bed , 2 Bath | 795 SQFT | North |
$432,990
$545/sq.ft
|
More Info |
|
Available
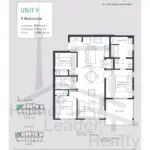 |
Suite 104 | 3 Bed , 2 Bath | 924 SQFT | North West |
$454,990
$492/sq.ft
|
More Info |
|
Available
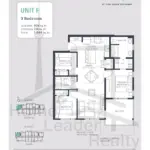 |
Suite 304 | 3 Bed , 2 Bath | 924 SQFT | North West |
$460,990
$499/sq.ft
|
More Info |
|
Available
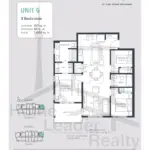 |
Suite 312 | 3 Bed , 2 Bath | 917 SQFT | North East |
$457,990
$499/sq.ft
|
More Info |
|
Available
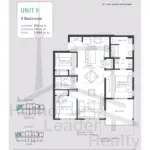 |
Suite 204 | 3 Bed , 2 Bath | 924 SQFT | North West |
$457,990
$496/sq.ft
|
More Info |
|
Available
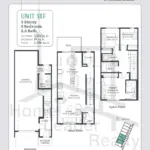 |
Suite 507 | 3 Bed , 2.5 Bath | 1315 SQFT | East |
$523,990
$398/sq.ft
|
More Info |
|
Available
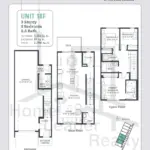 |
Suite 511 | 3 Bed , 2.5 Bath | 1315 SQFT | East |
$523,990
$398/sq.ft
|
More Info |
|
Available
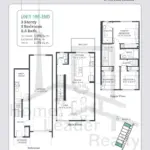 |
Suite 503 | 3 Bed , 2.5 Bath | 1492 SQFT | East |
$571,990
$383/sq.ft
|
More Info |
|
Available
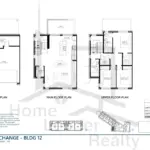 |
Suite 91 | 3 Bed , 2.5 Bath | 1634 SQFT | West |
$609,990
$373/sq.ft
|
More Info |
|
Available
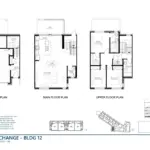 |
Suite 93 | 3 Bed , 2.5 Bath | 1634 SQFT | West |
$599,990
$367/sq.ft
|
More Info |
|
Available
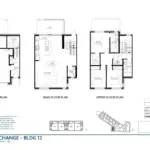 |
Suite 95 | 3 Bed , 2.5 Bath | 1634 SQFT | West |
$599,990
$367/sq.ft
|
More Info |
300 Richmond St W #300, Toronto, ON M5V 1X2
inquiries@Condoy.com
(416) 599-9599
We are independent realtors® with Home leader Realty Inc. Brokerage in Toronto. Our team specializes in pre-construction sales and through our developer relationships have access to PLATINUM SALES & TRUE UNIT ALLOCATION in advance of the general REALTOR® and the general public. We do not represent the builder directly.
