McMichael Estates is a new freehold townhouse & single family home development by Treasure Hill Homes and Greybrook Realty Partners currently under construction at York Regional Road, Vaughan.
Register below to secure your unit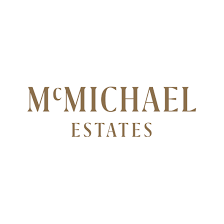
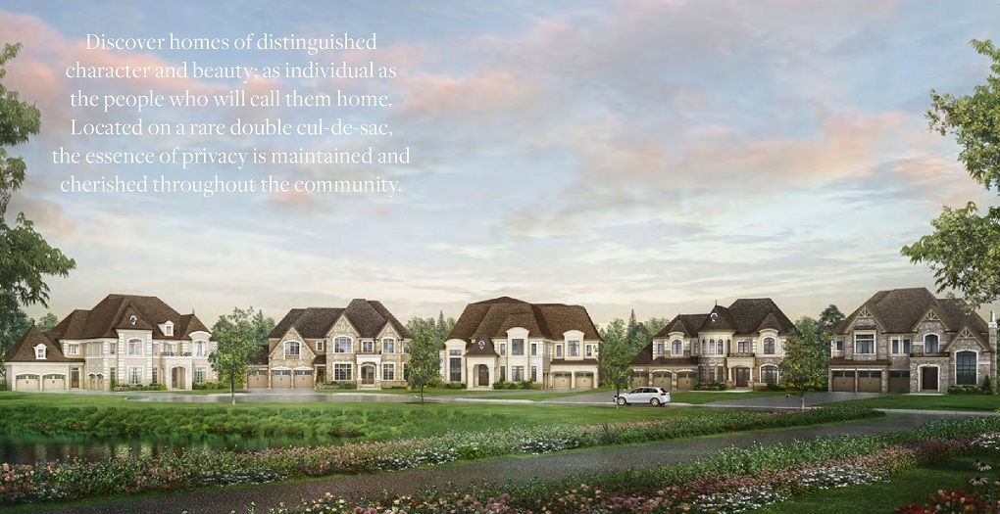
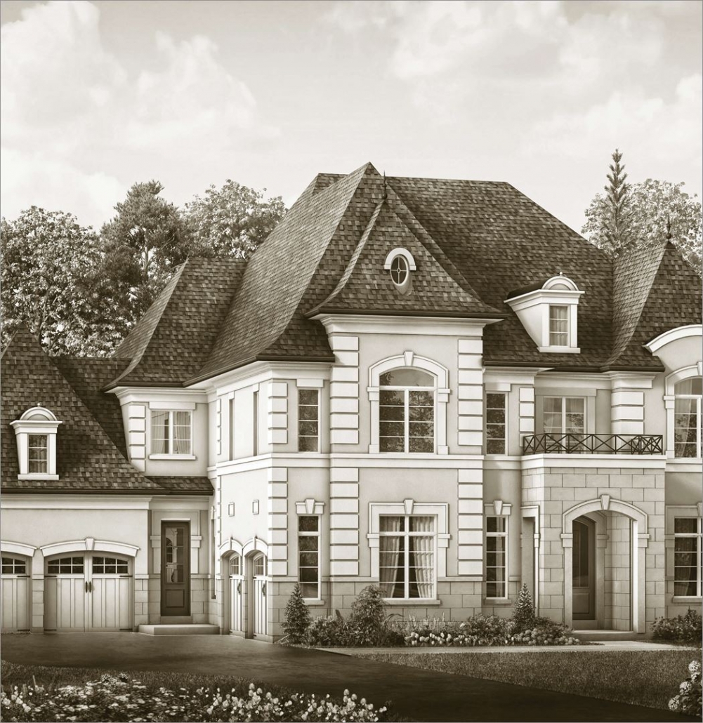
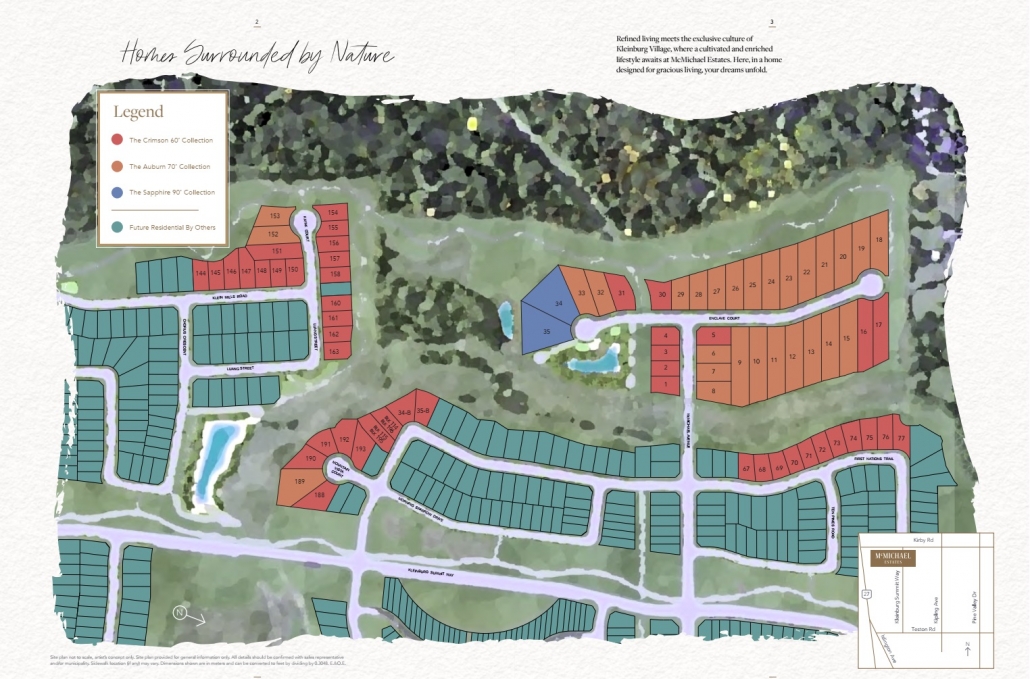
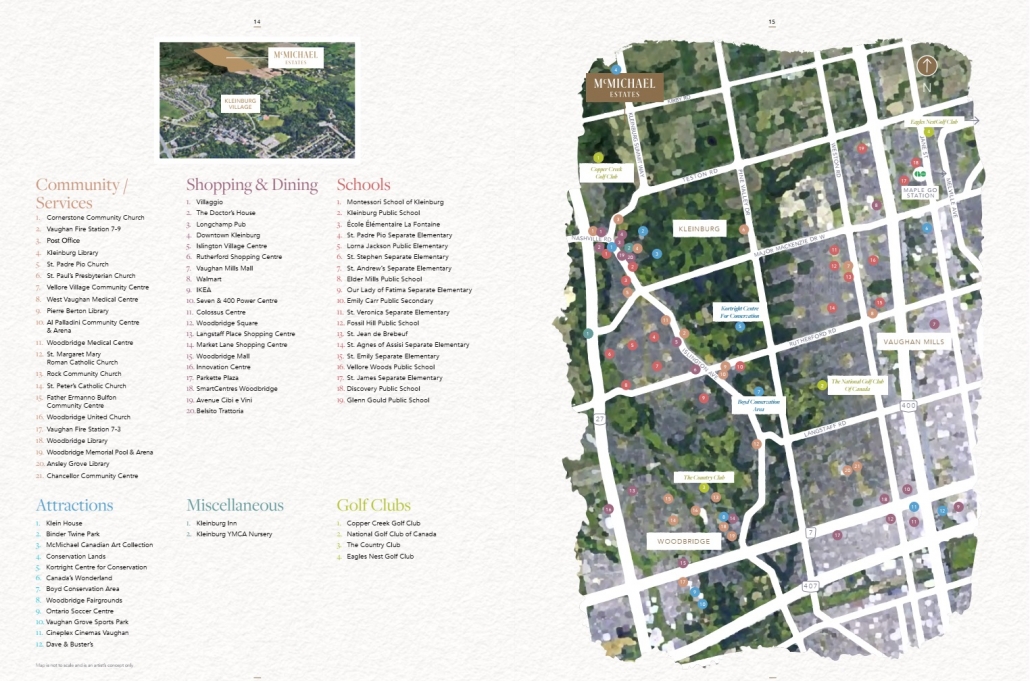
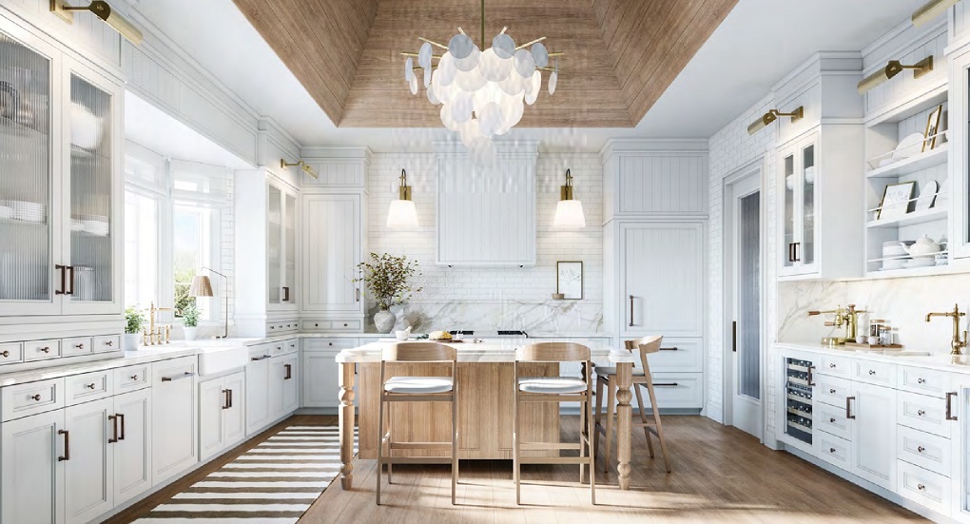
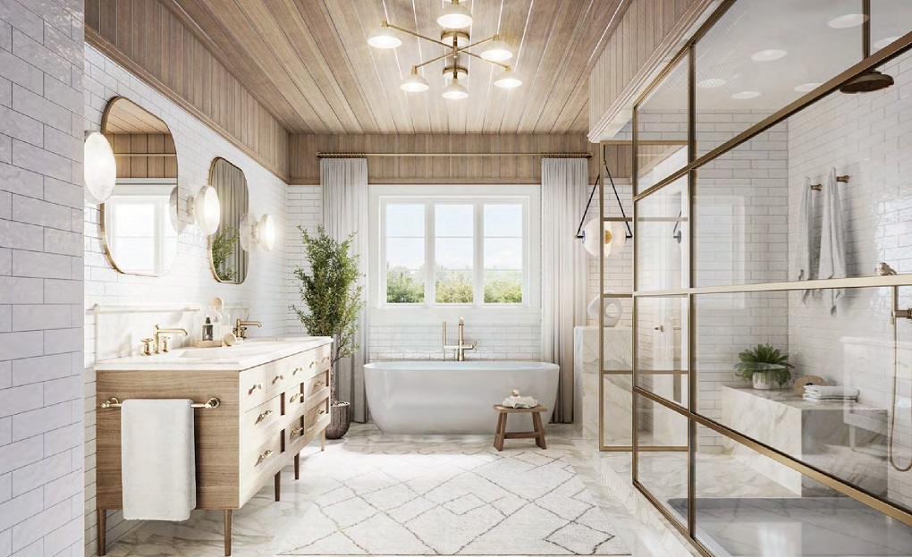
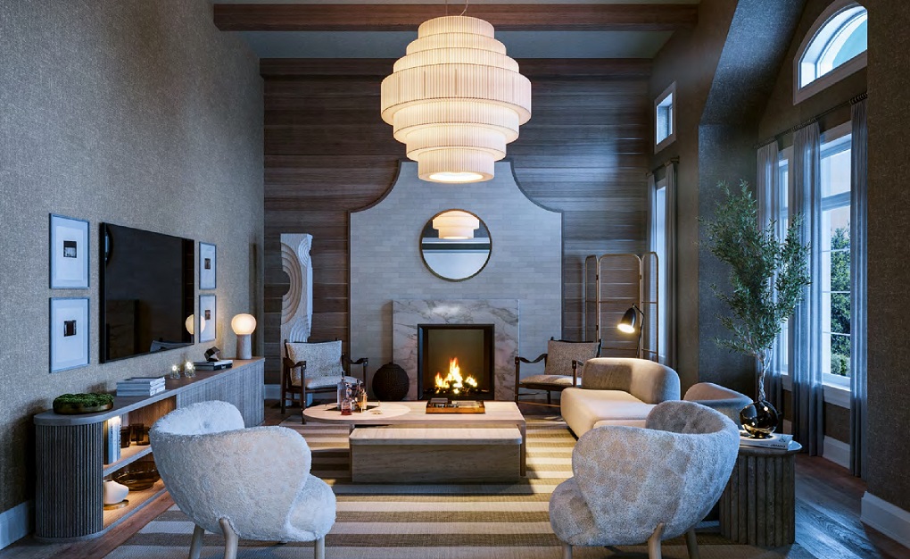
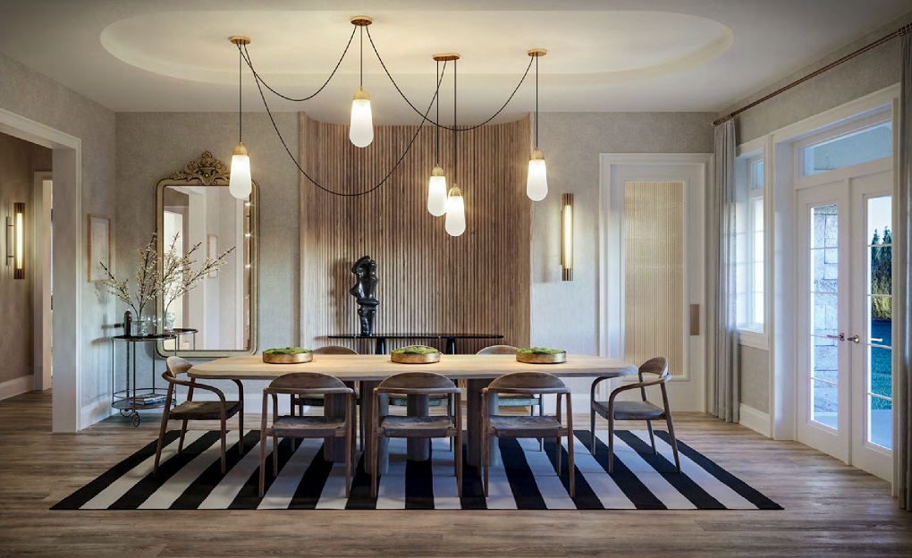
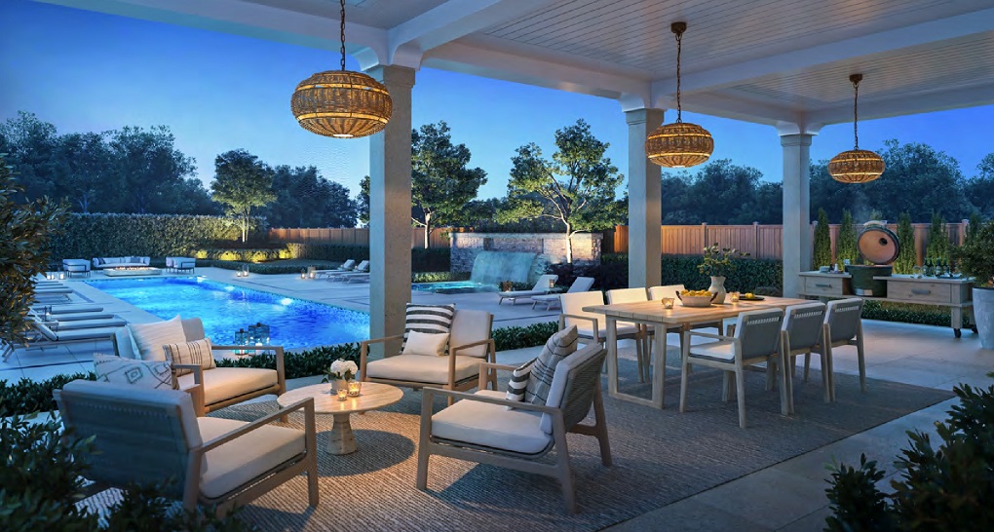
DEPOSIT STRUCTURE
$20,000 upon signing
$20,000 in 30 days
$20,000 in 90 days
$20,000 in 120 days
$20,000 in 150 days
$20,000 in 180 days
DEPOSIT STRUCTURE
$20,000 upon signing
$30,000 in 30 days
$30,000 in 90 days
$20,000 in 120 days
$30,000 in 150 days
$30,000 in 180 days
Each residence within McMichael Estates is meticulously crafted to embody sophisticated elegance and distinctive beauty. Nestled within a picturesque private enclave, each home pays homage to Treasure Hill’s commitment to delivering unparalleled excellence. These grand residences showcase classic craftsmanship and enduring allure, providing an ideal backdrop for modern family living.
Affectionately known as “The Jewel of Vaughan,” the charming village of Kleinburg is a highly sought-after community.
McMichael Estates comprises an exclusive collection of just 75 estate-inspired homes, meticulously constructed by one of Canada’s premier real estate developers. Treasure Hill, an award-winning company established in 2004, boasts a storied history of creating multi-million dollar homes.
Explore the extraordinary opportunity to reside in a prestigious Treasure Hill townhome within the confines of the exclusive McMichael Estates community. This distinctive offering seamlessly blends refined living with the vibrant essence of Kleinburg, crafting an unparalleled lifestyle experience.
Nestled in an exclusive locale, McMichael Estates boasts a premium location with close proximity to some of Southern Ontario’s most exquisite conservation areas, creating a tranquil and nature-centric setting. Its convenient access to diverse parks, trails, and cultural landmarks, such as the McMichael Gallery, ensures a distinctive and enriching living environment.
Ideal for families, McMichael Estates serves as a perfect home, with easy access to early learning centers, top-tier schools, and community facilities that cater to the needs of its residents.
Kleinburg, situated in a rich historical backdrop, boasts well-preserved heritage structures, charming tree-lined streets, and an overall quaint village ambiance. The McMichael Canadian Art Collection, positioned within Kleinburg, proudly exhibits an impressive array of Canadian art, contributing significantly to the area’s cultural importance. Functioning as a cultural hub, the McMichael Gallery is especially acclaimed for its Group of Seven collection, serving as a focal point for art enthusiasts. The annual Binder Twine Festival further enhances the community’s vibrancy and cultural allure.
Surrounded by picturesque landscapes and natural splendor, Kleinburg enjoys close proximity to conservation areas and parks, offering residents ample opportunities for outdoor activities, hiking, and immersing themselves in the tranquil surroundings.
Renowned for its family-friendly environment, Kleinburg is often chosen by families due to the presence of esteemed schools, early learning centers, and community facilities, making it an appealing location for settling down.
Residential areas in and around Kleinburg, exemplified by places like McMichael Estates, provide an elevated standard of living with luxurious homes and thoughtfully designed neighborhoods. These communities not only offer a high quality of life but also a sense of exclusivity.
Despite experiencing growth and development, Kleinburg maintains an intimate, close-knit community feel. Residents value the friendly atmosphere and the profound sense of belonging that comes with living in a smaller community.
While serving as a peaceful retreat, Kleinburg’s strategic location ensures convenient access to urban amenities. Notably, Vaughan Mills, a major shopping destination, along with easy highway access, provides residents with the convenience of enjoying both suburban tranquility and urban lifestyles.
Vaughan benefits from the transportation services provided by York Region Transit (YRT) and its swift transit system, Viva. YRT extends its bus services across York Region, encompassing Vaughan, and seamlessly linking residents to various destinations within the city and beyond. Viva, operating along pivotal corridors, enhances transportation efficiency by connecting Vaughan to different parts of York Region.
The Toronto-York Spadina Subway Extension, an integral part of the Toronto Transit Commission (TTC), has successfully elongated Line 1 of the subway into Vaughan. This expansion introduces new subway stations in Vaughan, namely Vaughan Metropolitan Centre Station, Highway 407 Station, and Pioneer Village Station, significantly enhancing rapid transit accessibility for residents and establishing a direct link to downtown Toronto.
GO Transit, renowned for its regional train and bus services in the Greater Toronto and Hamilton Area, serves Vaughan with several bus routes and the Barrie GO Train line, ensuring convenient connections to various parts of the GTA.
Vaughan’s robust connectivity extends beyond public transit, as it is well-linked by major highways, including Highway 400 and Highway 407. These thoroughfares facilitate seamless travel by car throughout the region.
To improve accessibility further, Vaughan has been actively enhancing cycling and pedestrian infrastructure, introducing initiatives like the development of bike lanes, sidewalks, and trails to encourage active transportation.
In a commitment to inclusivity, Vaughan has implemented initiatives to improve accessibility for individuals with disabilities. This includes ensuring that public spaces, transit facilities, and overall infrastructure align with accessibility standards, fostering an environment that embraces diversity and inclusiveness.
Over the past few decades, Vaughan has experienced significant population growth, positioning itself as one of the fastest-growing municipalities in Canada. This surge in residents has generated heightened demands for housing, services, and infrastructure. The city has responded with expansive developments in both residential and commercial sectors, marked by the creation of new neighborhoods, condominiums, and commercial spaces. Vaughan’s housing market, adapting to the diverse needs of its expanding population, has become notably dynamic.
A central hub of development within Vaughan is the Vaughan Metropolitan Centre, currently undergoing a transformation into a dynamic urban center. This evolution includes the construction of high-rise condominiums, office buildings, retail spaces, and cultural amenities. The extension of the TTC subway line into the Vaughan Metropolitan Centre has played a pivotal role in stimulating development and enhancing accessibility.
The city’s allure for businesses across various sectors has significantly contributed to its economic growth. Vaughan’s advantageous location, coupled with robust transportation infrastructure and a business-friendly environment, has positioned it as an appealing destination for corporate headquarters and commercial ventures.
Considerable investments have been directed towards enhancing transportation infrastructure. The Toronto-York Spadina Subway Extension, linking Vaughan to Toronto’s subway network, stands out as a noteworthy milestone. Additionally, Vaughan’s proximity to major highways such as Highway 400 and Highway 407 has played a key role in fostering accessibility and driving economic development.
Recognizing the importance of enhancing residents’ quality of life, Vaughan has prioritized the development of cultural and recreational facilities. This includes the establishment of the Vaughan Metropolitan Centre Library, community centers, parks, and cultural spaces.
In response to the city’s growth, Vaughan has seen the establishment and expansion of educational institutions and healthcare facilities to cater to the increasing needs of its population, encompassing schools, colleges, and medical centers.
Demonstrating a commitment to sustainability, Vaughan has implemented green initiatives, integrating eco-friendly practices into urban planning and development. This includes the creation of green spaces and parks, contributing to a more environmentally conscious and livable cityscape.
Exterior
Heating and Insulation
Interior Trim
Stairs and Railing
Flooring
Kitchen
Baths
Laundry
Painting
Electrical
Additional Features
Investing in this project presents a lucrative opportunity due to its prime location in Vaughan, one of Canada’s fastest-growing municipalities. With meticulous architectural control, diverse housing options, and proximity to essential amenities, the McMichael Estates offer a high-quality living experience, making it an attractive and promising investment.
McMichael Estates is currently in the pre-construction phase, signaling an opportune time to secure investments. During this stage, investors benefit from favorable pricing and early selection of desirable units, maximizing potential returns. The project’s careful planning and architectural considerations enhance its appeal, making it a promising venture in the burgeoning real estate market. As construction progresses, investors stand to gain value in this sought-after development in Vaughan.
Treasure Hill Homes, the esteemed developer behind McMichael Estates, boasts a stellar reputation for crafting upscale, award-winning residential communities. With a rich history dating back to 2004, Treasure Hill is renowned for building multi-million dollar homes and prioritizing classic craftsmanship. Their commitment to quality and innovation ensures that McMichael Estates stands as a testament to their vision of creating exceptional living spaces in the heart of Vaughan. Invest with confidence in this exclusive collection of homes crafted by one of Canada’s premier real estate developers.
McMichael Estates, a distinguished development by Treasure Hill Homes, stands out as a pinnacle of luxury living in Vaughan. With meticulous architectural design and a prime location, this exclusive community offers residents upscale homes adorned with stucco, stone, and other premium materials. The project’s pre-construction phase presents a unique investment opportunity, providing early access and favorable pricing. McMichael Estates reflects Treasure Hill’s commitment to excellence, promising a sophisticated and enriching lifestyle for discerning homeowners.
Investing in McMichael Estates by Treasure Hill Homes is a strategic move, combining prime location, architectural excellence, and a reputable developer. With the project in its pre-construction phase, investors can capitalize on favorable pricing and secure early access to premium living spaces. The development’s commitment to quality and upscale features positions it as a promising asset in the flourishing real estate market of Vaughan. Secure your investment in McMichael Estates for a blend of luxury living and long-term value.
| Suite Name | Suite Type | Size | View | Price | ||
|---|---|---|---|---|---|---|
|
Available
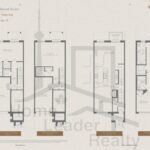 |
1949 SQFT | 4 Bed , 4 Bath | 1949 SQFT |
$1,269,900
$652/sq.ft
|
More Info | |
|
Available
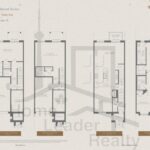 |
1956 SQFT | 4 Bed , 4 Bath | 1956 SQFT |
$1,269,900
$649/sq.ft
|
More Info | |
|
Available
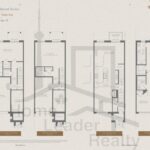 |
1949 SQFT (2) | 4 Bed , 4 Bath | 1949 SQFT |
$1,279,900
$657/sq.ft
|
More Info | |
|
Available
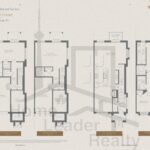 |
2096 SQFT | 4 Bed , 4 Bath | 2096 SQFT |
$1,339,900
$639/sq.ft
|
More Info | |
|
Available
 |
1583 SQFT | 3 Bed , 3 Bath | 1583 SQFT |
$1,069,900
$676/sq.ft
|
More Info |
300 Richmond St W #300, Toronto, ON M5V 1X2
inquiries@Condoy.com
(416) 599-9599
We are independent realtors® with Home leader Realty Inc. Brokerage in Toronto. Our team specializes in pre-construction sales and through our developer relationships have access to PLATINUM SALES & TRUE UNIT ALLOCATION in advance of the general REALTOR® and the general public. We do not represent the builder directly.
