Marquette Urban Towns is a New Condo Townhome development by Kubo Developments located at Bathurst St & Wilson Ave, Toronto
Register below to secure your unit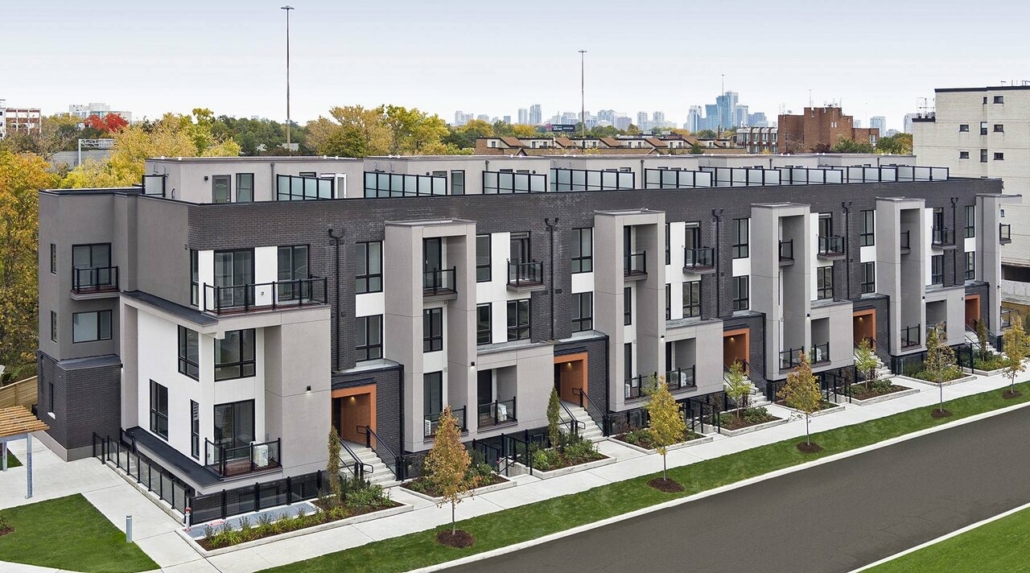
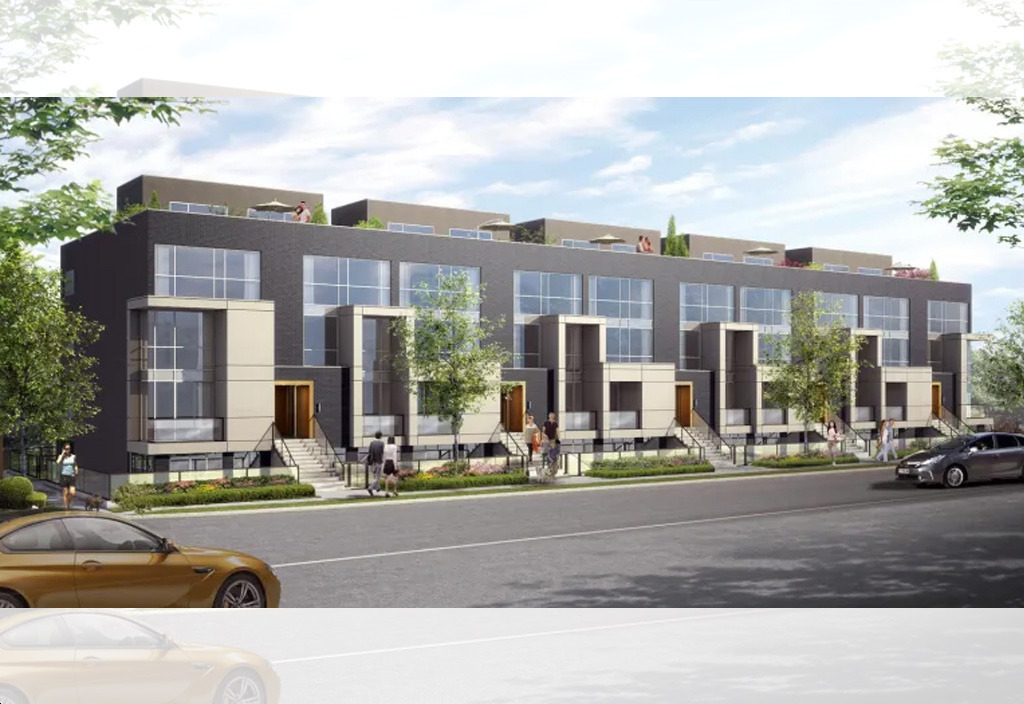
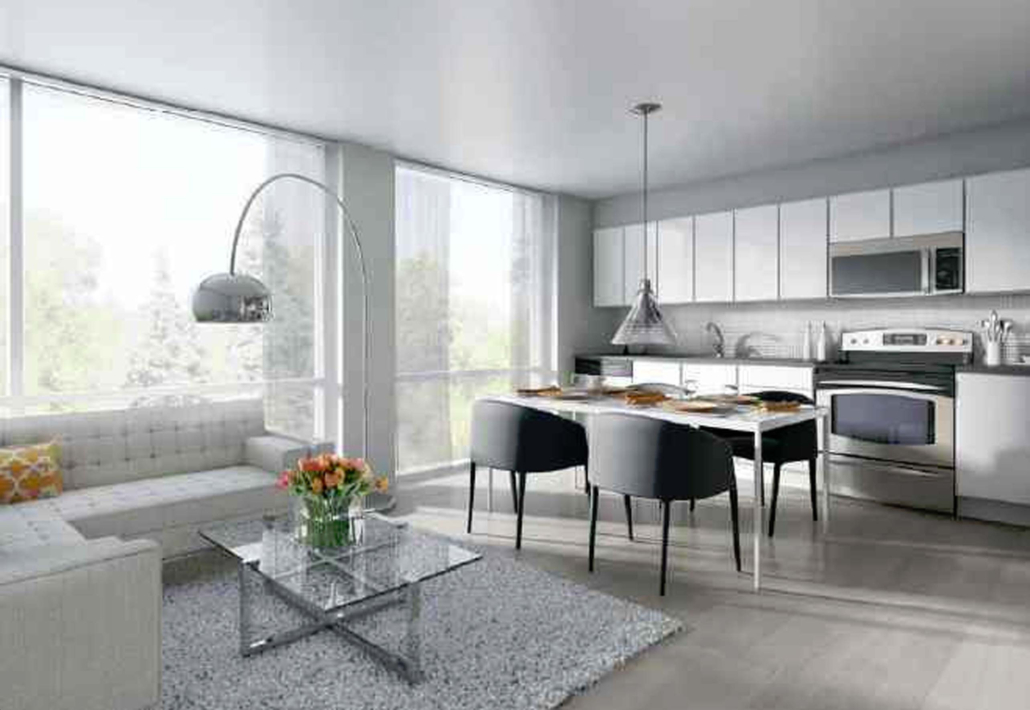
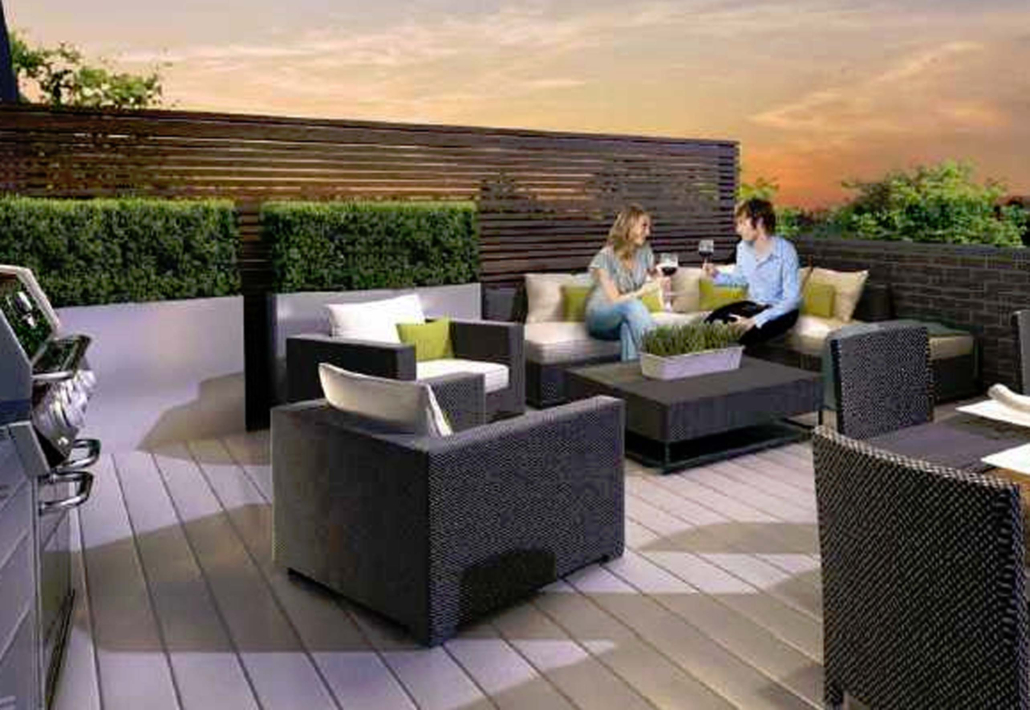
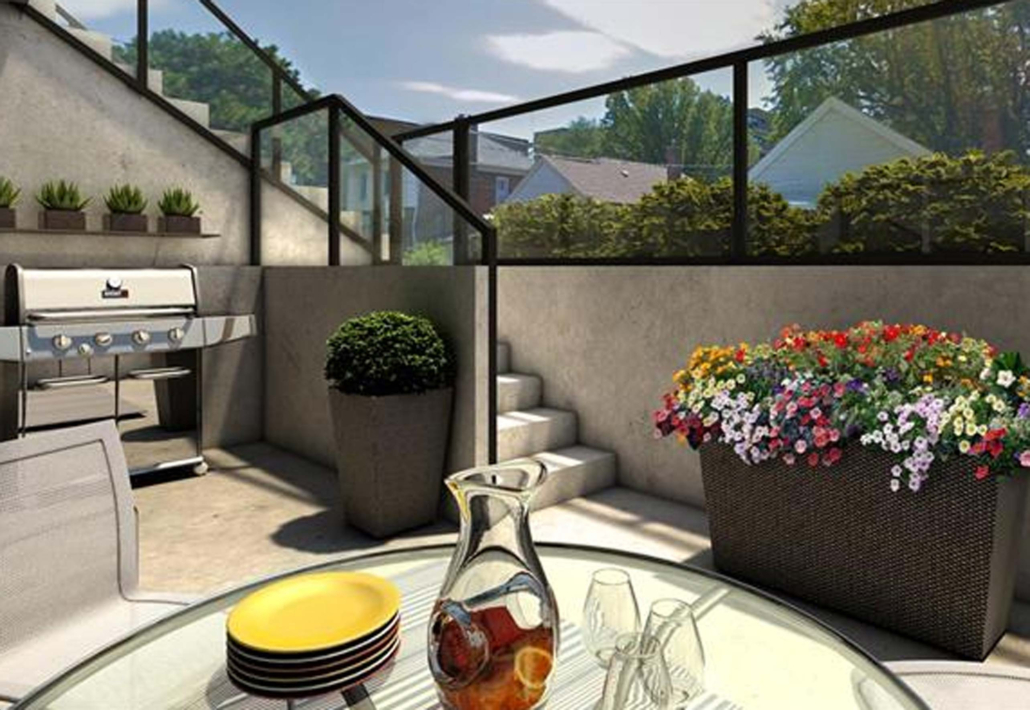
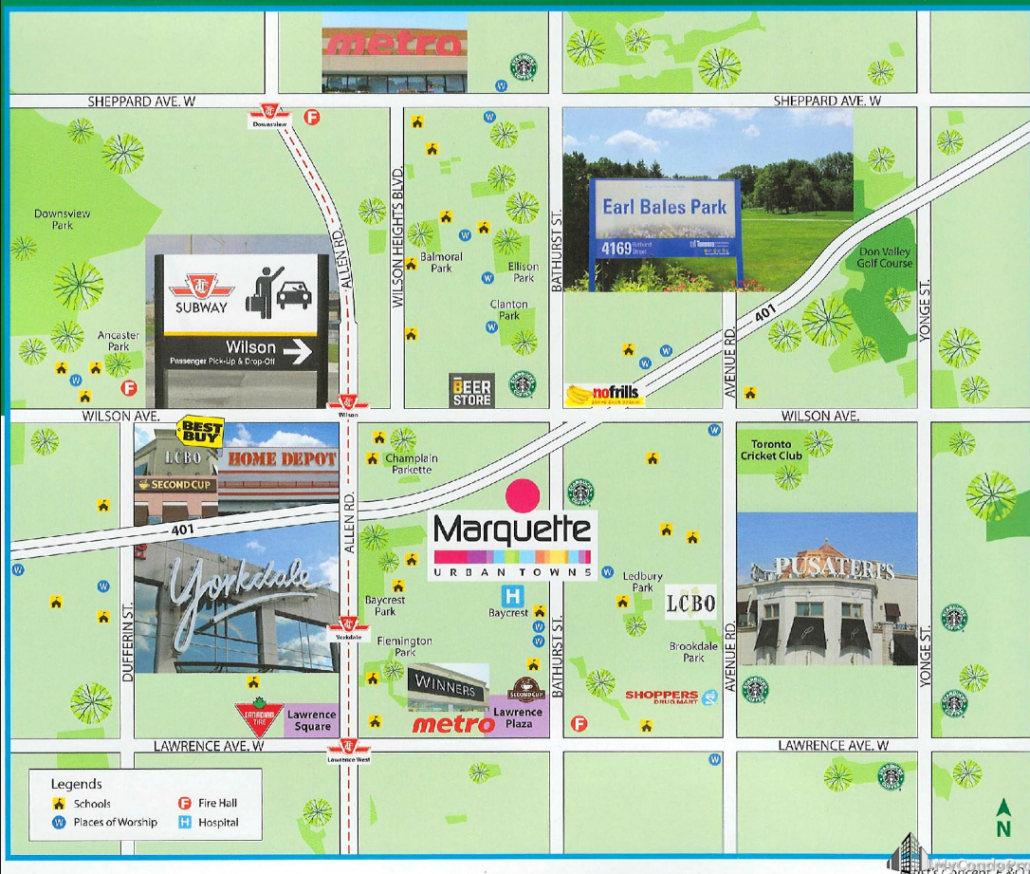
Deposit Structure
5% of pruchase
Marquette Urban Towns is a new Condo Townhome development by Kubo Developments located at the intersection of Bathurst Street and Wilson Avenue in Toronto. This project offers modern and stylish living in the heart of North York, featuring proposed 3-storey townhomes designed by Greystone Design Group. With a convenient location and a walk score of 81/100 and a transit score of 76/100, Marquette Urban Towns is an attractive choice for those seeking a contemporary urban lifestyle. The development consists of 48 units in total, with starting prices for available units beginning at $829,900. Marquette Urban Towns is a promising addition to the Lawrence Manor neighborhood, offering a blend of fine finishes and desirable area amenities for its residents. These five additional words provide a more comprehensive description of the project.
Complementing its prime location, Marquette Urban Towns provides residents with a host of modern and luxurious amenities to enhance their living experience. The project, developed by Kubo Developments, emphasizes community rejuvenation and dynamic living in established neighborhoods. It features boutique-style residences that are thoughtfully designed to maximize functionality and aesthetics. This development aims to offer residents a comfortable and stylish urban lifestyle, with proposed 3-storey townhomes showcasing Greystone Design Group’s contemporary and functional designs.
With an impressive walk score of 81/100, residents can easily access essential services, shops, and dining options on foot, highlighting the convenience of the location. Additionally, a commendable transit score of 76/100 ensures that public transportation is readily available, simplifying daily commutes. A range of floor plans and sizes from 1234 to 1344 sq ft caters to diverse preferences and household sizes, making Marquette Urban Towns an appealing choice for those seeking contemporary urban living. Starting at $829,900, it offers an attractive entry point into North York’s vibrant Lawrence Manor neighborhood, delivering a blend of fine finishes and coveted area amenities for residents.
Marquette Urban Towns, is a new preconstruction townhouse development located at 12 Marquette Avenue in Toronto, near Bathurst Street and Wilson Avenue. While the available search results do not provide extensive information about the neighborhood, the location in North York offers several attractions and amenities:
Marquette Urban Towns offers convenient accessibility with nearby transit options. The Marquette County Transit Authority provides bus routes and schedules that connect the area, including transportation to Marquette, Palmer, Negaunee, Gwinn, and Sawyer[1]. The availability of transit services makes it easier for residents to commute and access different parts of the region.
Additionally, Marquette Urban Towns, is situated in the Toronto area, specifically in the Bedford Park-Nortown neighborhood[2]. While the provided sources don’t offer specific details on nearby public transit options, Toronto is known for its well-connected public transportation system, including buses and subways. Residents of Marquette Urban Towns are likely to have access to these transit options to facilitate their daily commuting needs.
For more specific details on transit routes and accessibility in the immediate neighborhood of Marquette Urban Towns, residents may refer to local transit authorities or official sources related to Toronto’s public transportation network.
Marquette Urban Towns, spearheaded by Kubo Developments, is situated at the corner of Bathurst Street and Wilson Avenue, making it a key player in the urban transformation of this area. The project offers modern urban living with a focus on quality finishes and amenities, contributing to the neighborhood’s ongoing revitalization.
The growth and development of Marquette Urban Towns exemplify Toronto’s commitment to creating vibrant, well-connected communities. With 48 units available, it caters to a diverse range of residents. Its impressive Walk Score of 88 out of 100 indicates its convenience and accessibility, which are important factors in the city’s urban planning.
In summary, Marquette Urban Towns is a testament to Toronto’s continuous urban expansion and the desire to provide residents with contemporary, well-designed living spaces while contributing to the growth and development of North York.
Interior Features:
Bathroom Features:
These features contribute to the comfort, style, and functionality of Marquette Urban Towns.
Investors should conduct thorough due diligence, consider their financial goals, and consult with real estate professionals to assess the specific investment opportunities, including property prices, rental potential, and expected returns on investment.
300 Richmond St W #300, Toronto, ON M5V 1X2
inquiries@Condoy.com
(416) 599-9599
We are independent realtors® with Home leader Realty Inc. Brokerage in Toronto. Our team specializes in pre-construction sales and through our developer relationships have access to PLATINUM SALES & TRUE UNIT ALLOCATION in advance of the general REALTOR® and the general public. We do not represent the builder directly.
