M2M Condos is a new condominium development by Aoyuan International currently in pre-construction located at Yonge St, Toronto in the Newtonbrook neighbourhood with a 62/100 walk score and a 100/100 transit score. M2M Condos is designed by Wallman Architect.
Register below to secure your unit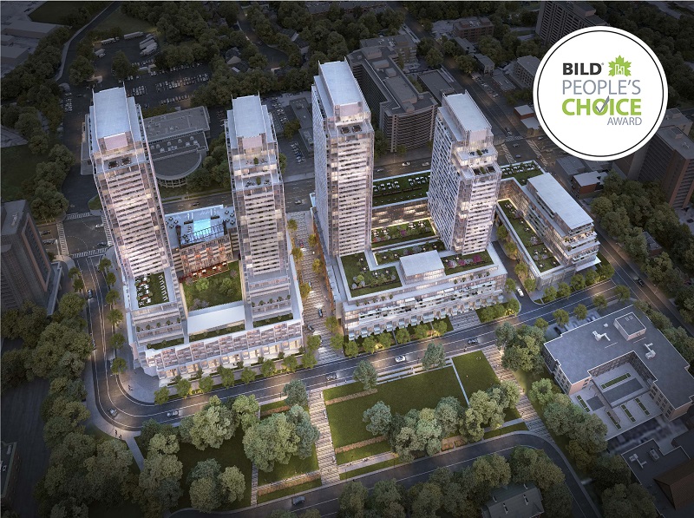
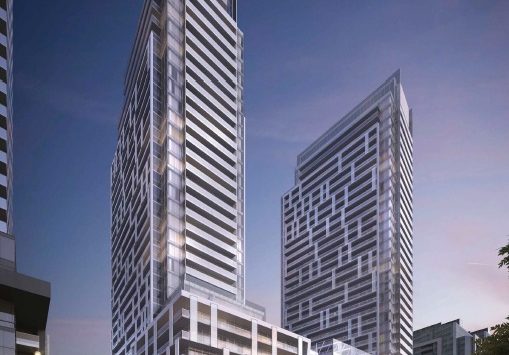
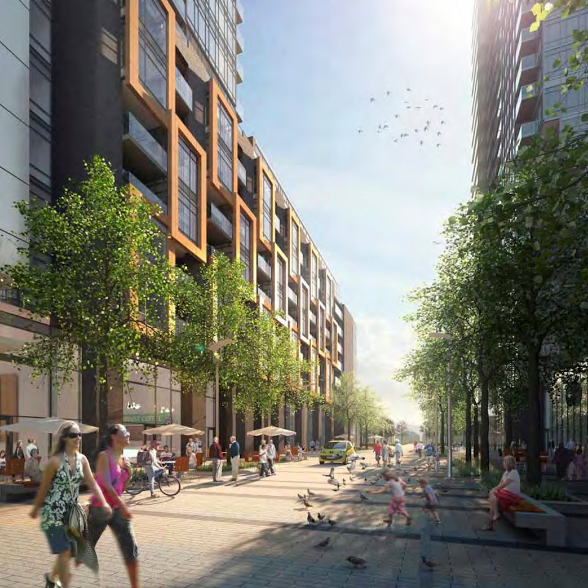
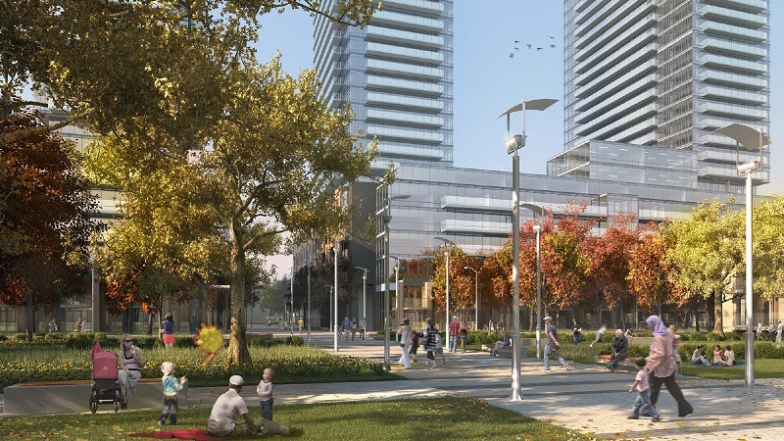
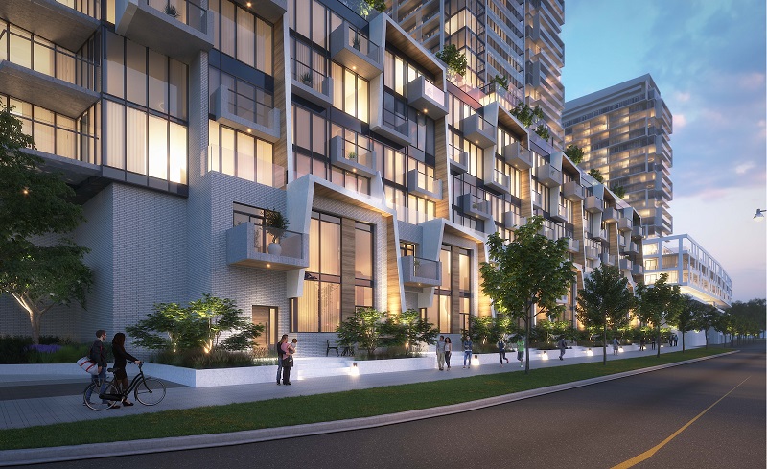
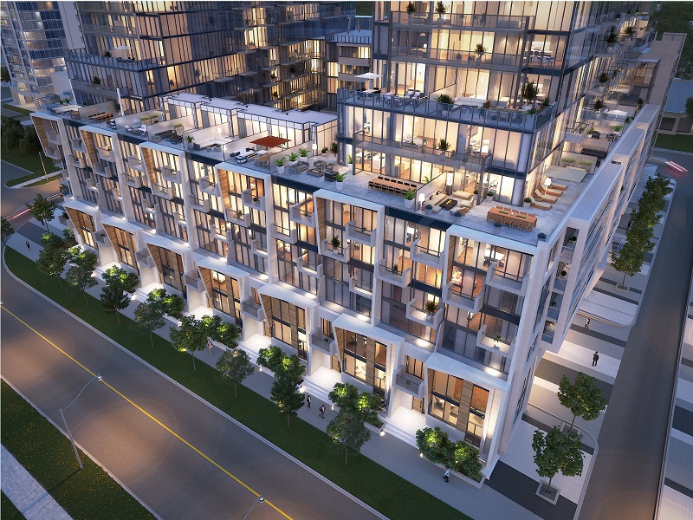
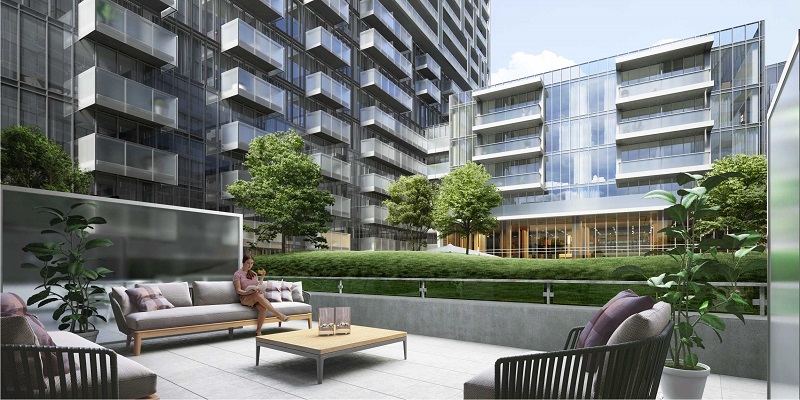
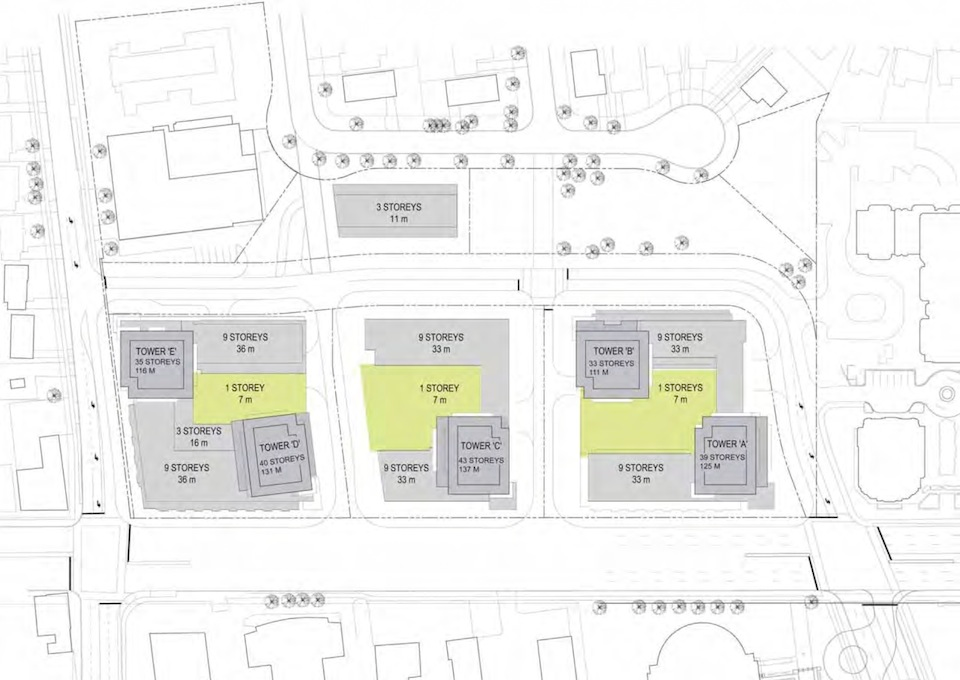
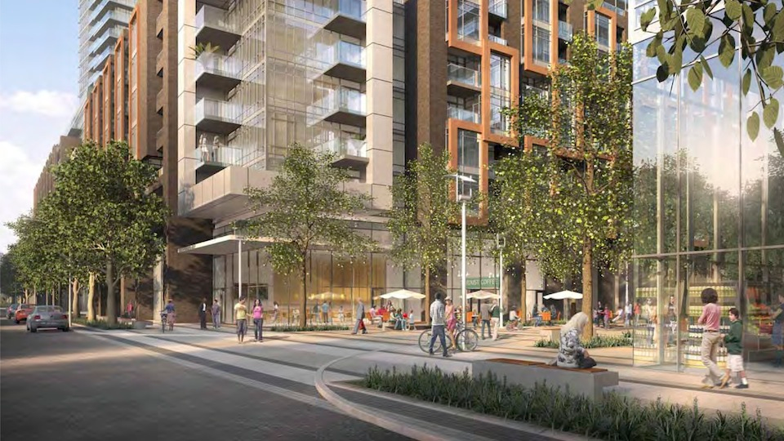
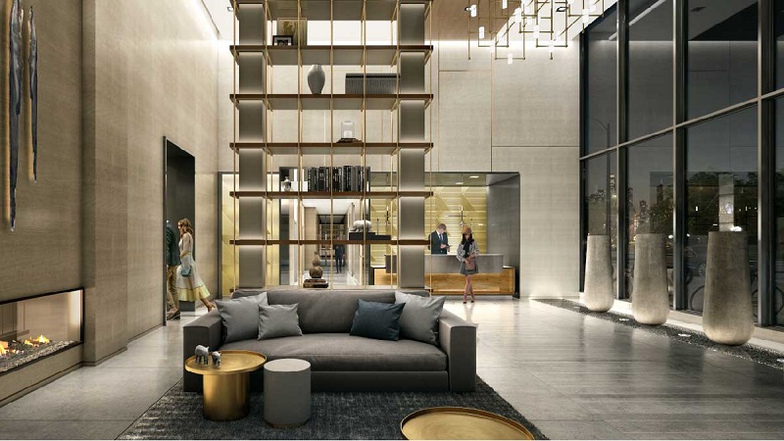
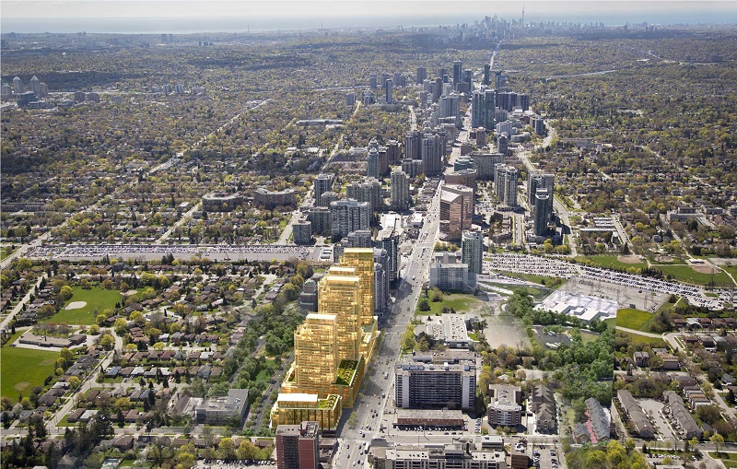
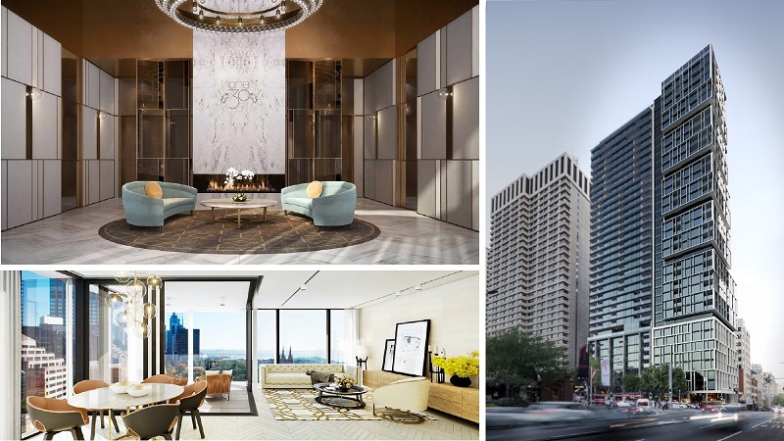
DEPOSIT STRUCTURE
Combined Occupancy and Final Closing on June 20th, 2024
ONLY 5% - 10% deposit upon offer accepted
M2M Condos, situated at 5915 Yonge Street in North York, is an upcoming condominium project at the bustling intersection of Yonge and Finch. Developed by Aoyuan International Canada, this venture encompasses condominium units, townhomes, and retail spaces across six towers totaling 1660 units. A pivotal component of the Newtonbrook Plaza Redevelopment, it is masterfully crafted by Wallman Architects. The latest addition, The Collection of Townhome and Sky Tower, promises an innovative mixed-use design that will enrich the region with employment opportunities and retail offerings. Aoyuan International’s global reputation ensures that M2M Condos will elevate the surrounding area with its two towering structures, boasting top-tier amenities synonymous with the developer’s excellence. Nestled in the diverse neighborhood of Newtonbrook, North York, this site offers a harmonious blend of residential, commercial, and employment opportunities, alongside convenient transit access, making it an enticing prospect for astute investors.
Situated in North York at the southeastern intersection of Yonge and Cummer, this new condo project is poised to transform the area. Phase 1 will occupy the southern portion of the site, adjacent to Turnberry Court, with existing low-rise housing to the east and high-rise residences to the south. Surrounding the development are low-rise commercial establishments to the east and future expansion areas to the north. Just a short 15-minute walk northward lies Centrepoint Mall, a prominent shopping destination boasting 144 stores and services, anchored by Canadian Tire, Lowe’s, Hudson’s Bay, and No Frills. Additionally, the mall stands at the corner of Yonge and Steeles Avenue, a bustling commercial hub. For commuters, Finch Station is a mere 7-minute stroll south, serving as the eastern terminus of Line 1 Yonge-University, providing swift access to Union Station in Downtown Toronto within 30 minutes. Furthermore, 2M Condo building enjoys proximity to major highways, facilitating easy travel via the Ontario 401 Expressway and connecting motorists to the Don Valley Parkway. This development is set to infuse much-needed density into North York, complemented by robust transit, commercial, and employment infrastructure, making it an enticing prospect for astute investors seeking their next property venture.
Newtonbrook East, an energetic district in North York, presents an array of attractions for both locals and tourists alike. Known for its diverse populace, the area cultivates a rich blend of cultures, languages, and customs, evident in its lively streets, bustling shops, and eclectic dining options. Green spaces speckle the neighborhood, offering residents ample opportunities for outdoor leisure and relaxation, with Newtonbrook Park standing out as a favorite destination boasting walking trails, sports facilities, and picnic areas. As an education hub, Newtonbrook East provides a spectrum of schooling options, catering to students of all ages, while its diverse range of shopping and dining establishments caters to various tastes and preferences. Enhanced by excellent transit links and a calendar filled with community events, Newtonbrook East is undergoing rapid development, ensuring its status as a dynamic and sought-after residential locale for the foreseeable future.
In terms of transit and accessibility, Newtonbrook East offers a highly convenient and well-connected location within North York. The neighborhood benefits from an extensive network of public transportation options, making it easy for residents to navigate the area and beyond. Multiple bus routes serve the neighborhood, providing frequent and reliable service to various destinations within North York and neighboring communities. Additionally, residents have access to subway stations such as Finch Station, which serves as a major transit hub with connections to Line 1 Yonge-University. This strategic access to the subway system enables residents to commute seamlessly to downtown Toronto and other parts of the Greater Toronto Area. Furthermore, for motorists, Newtonbrook East enjoys proximity to major highways, including the Ontario 401 Expressway, providing efficient travel routes for those traveling by car. Overall, with its excellent transit infrastructure and accessibility options, Newtonbrook East offers residents convenient and efficient transportation solutions for their daily commute and leisure activities.
The growth and development of Newtonbrook East reflect its status as a dynamic and evolving community within North York. Over the years, the neighborhood has experienced significant urbanization and transformation, with ongoing initiatives aimed at enhancing its infrastructure, amenities, and overall livability. One notable aspect of this growth is the proliferation of residential and commercial projects, contributing to the densification and revitalization of the area. New condominium developments, mixed-use complexes, and retail establishments are reshaping the neighborhood skyline, providing residents with modern living spaces and vibrant commercial hubs. Furthermore, Newtonbrook East has seen improvements in its public amenities and green spaces, with investments in parks, recreational facilities, and community spaces. These enhancements not only promote a healthier and more active lifestyle but also foster a sense of community and belonging among residents. In addition to physical development, Newtonbrook East is experiencing economic growth and diversification. The neighborhood’s strategic location, coupled with its accessibility and transit infrastructure, has attracted businesses and investors, contributing to the expansion of employment opportunities and commercial activity. This economic vibrancy further reinforces Newtonbrook East’s appeal as a desirable place to live, work, and invest. Looking ahead, the continued growth and development of Newtonbrook East are expected to be guided by comprehensive planning initiatives that prioritize sustainable growth, urban design excellence, and community engagement, fostering a balance between development and preservation while embracing the opportunities and challenges of urbanization in the 21st century.
Building Features:
Sustainable Features:
Comfort, Safety & Security:
Suite Features:
Investing in M2M Condos presents a lucrative opportunity due to its strategic location in North York, offering easy access to transit, amenities, and employment opportunities. The development boasts a wide range of luxurious amenities, including fitness facilities, outdoor spaces, and entertainment areas, ensuring high desirability among residents. Additionally, M2M Condos prioritizes sustainability with eco-friendly features, appealing to environmentally conscious investors. With the neighborhood experiencing rapid growth and development, investing in M2M Condos promises strong potential for appreciation and rental income, making it an attractive long-term investment choice.
M2M Condos is currently in the construction phase, poised to transform the landscape of North York with its modern design and amenities. As construction progresses, anticipation builds for the completion of this exciting development, promising luxurious living spaces and vibrant community offerings. With meticulous attention to detail and quality craftsmanship, M2M Condos is set to redefine urban living in the heart of Toronto. Investors and future residents eagerly await the completion of this innovative project, which marks a significant milestone in the evolution of the neighborhood. As construction advances, M2M Condos continues to attract attention as a premier destination for contemporary living and investment opportunities.
Aoyuan International, the esteemed developer behind M2M Condos, brings a wealth of global expertise and innovation to the project. With a proven track record of delivering exceptional developments worldwide, Aoyuan International is renowned for its commitment to excellence and quality craftsmanship. As the driving force behind M2M Condos, Aoyuan International aims to create a landmark residential community that elevates the standard of urban living in North York. Through meticulous planning and visionary design, Aoyuan International is poised to redefine the skyline of Toronto with this prestigious development. Investors and homebuyers alike recognize Aoyuan International’s reputation for excellence, making M2M Condos a highly sought-after investment opportunity.
Investing in M2M Condos presents a compelling opportunity for those seeking a prime investment in the vibrant heart of North York. With its reputable developer, strategic location, luxurious amenities, and sustainability focus, M2M Condos offers the potential for strong returns and long-term growth. Whether for rental income or personal residence, this development promises to redefine urban living with its modern design and convenient access to transit and amenities. Don’t miss out on the chance to be part of this prestigious project that is poised to elevate the standard of living in Toronto’s dynamic landscape.
| Suite Name | Suite Type | Size | View | Price | ||
|---|---|---|---|---|---|---|
|
Available
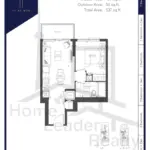 |
Suite N1001 | 1 Bed , 1 Bath | 487 SQFT |
$676,900
$1390/sq.ft
|
More Info | |
|
Available
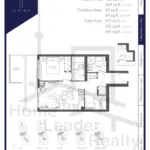 |
Suite S2301 | 1.5 Bed , 2 Bath | 608 SQFT |
$825,900
$1358/sq.ft
|
More Info | |
|
Available
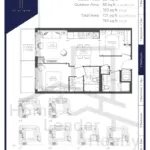 |
Suite N524 | 2 Bed , 2 Bath | 681 SQFT |
$782,900
$1150/sq.ft
|
More Info | |
|
Available
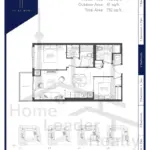 |
Suite S604 | 2 Bed , 2 Bath | 705 SQFT |
$798,900
$1133/sq.ft
|
More Info | |
|
Available
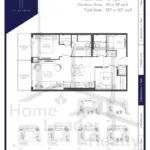 |
Suite N322 | 2.5 Bed , 2 Bath | 759 SQFT |
$836,900
$1103/sq.ft
|
More Info | |
|
Available
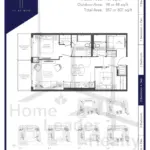 |
Suite N341 | 2.5 Bed , 2 Bath | 759 SQFT |
$901,900
$1188/sq.ft
|
More Info |
300 Richmond St W #300, Toronto, ON M5V 1X2
inquiries@Condoy.com
(416) 599-9599
We are independent realtors® with Home leader Realty Inc. Brokerage in Toronto. Our team specializes in pre-construction sales and through our developer relationships have access to PLATINUM SALES & TRUE UNIT ALLOCATION in advance of the general REALTOR® and the general public. We do not represent the builder directly.
