If you’re looking for a unique blend of contemporary urban living and the charm of a tight-knit community, Junction Point Condos is exactly where you want to be. Nestled in Toronto’s beloved Junction neighbourhood at Dundas St W & Dupont St, this new pre-construction development by Gairloch Developments is redefining life in the west end. Thoughtfully designed with modern lifestyles in mind, this project brings a smart mix of stylish townhomes and elegant condominium suites to one of the city’s fastest-growing enclaves.
Register below to secure your unit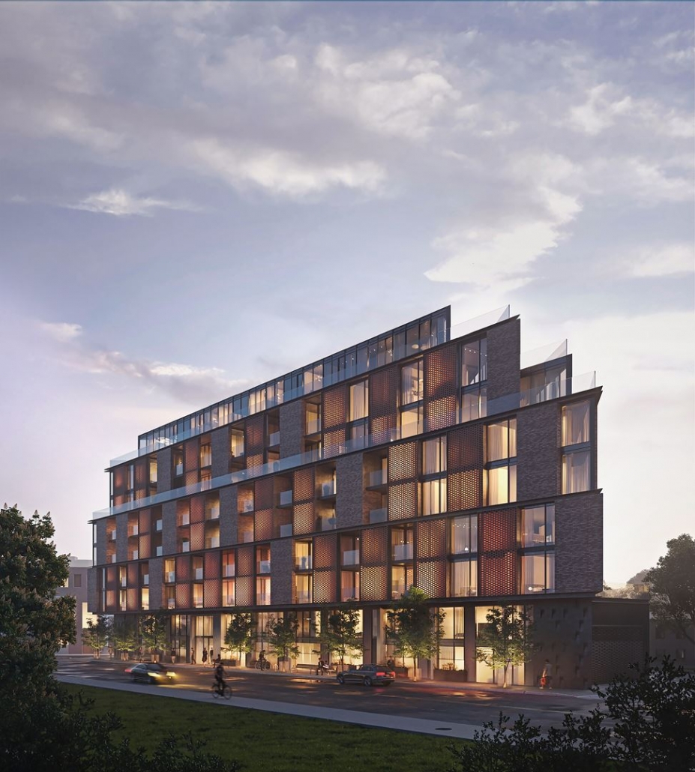
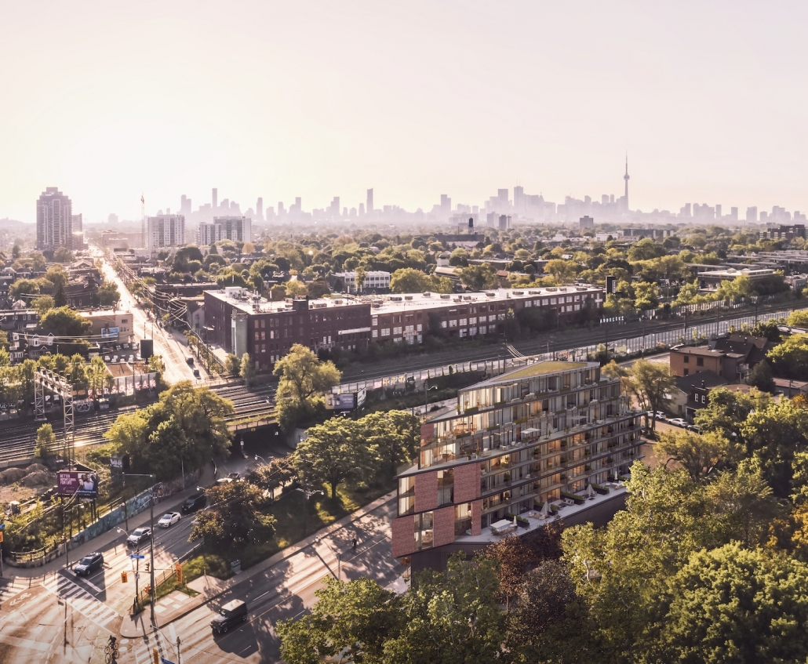
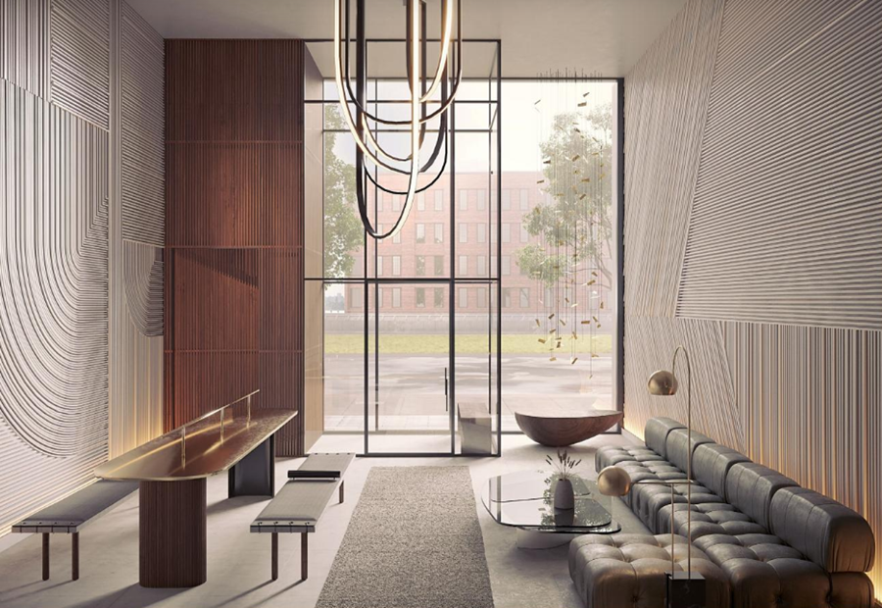
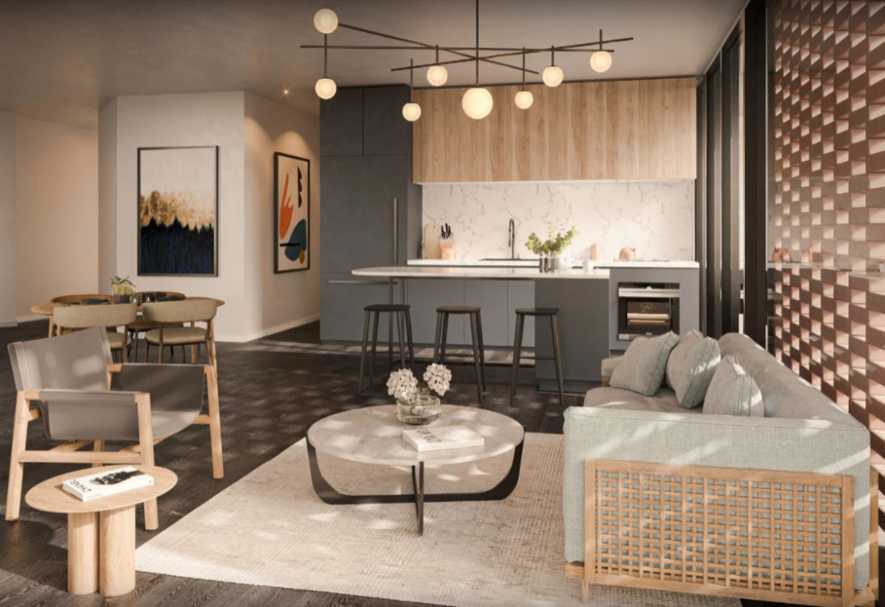
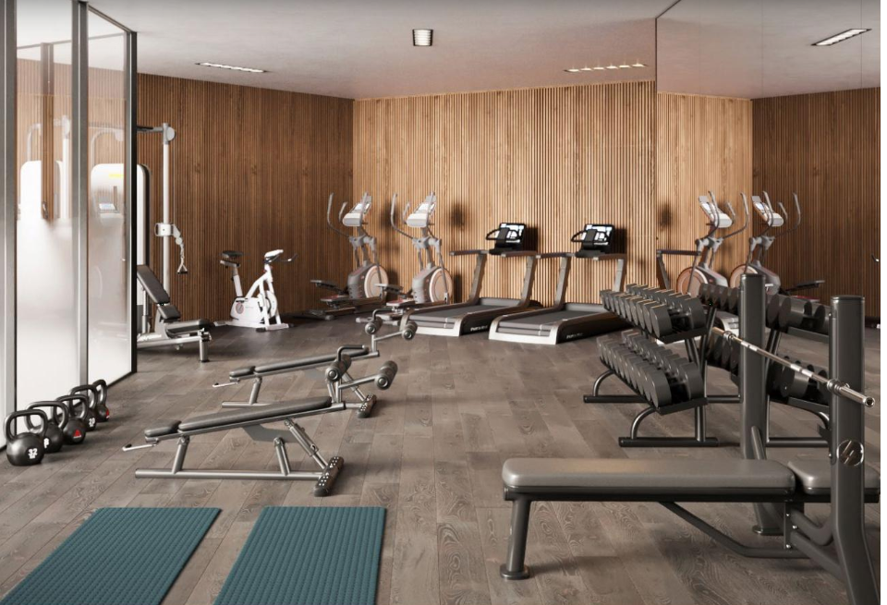
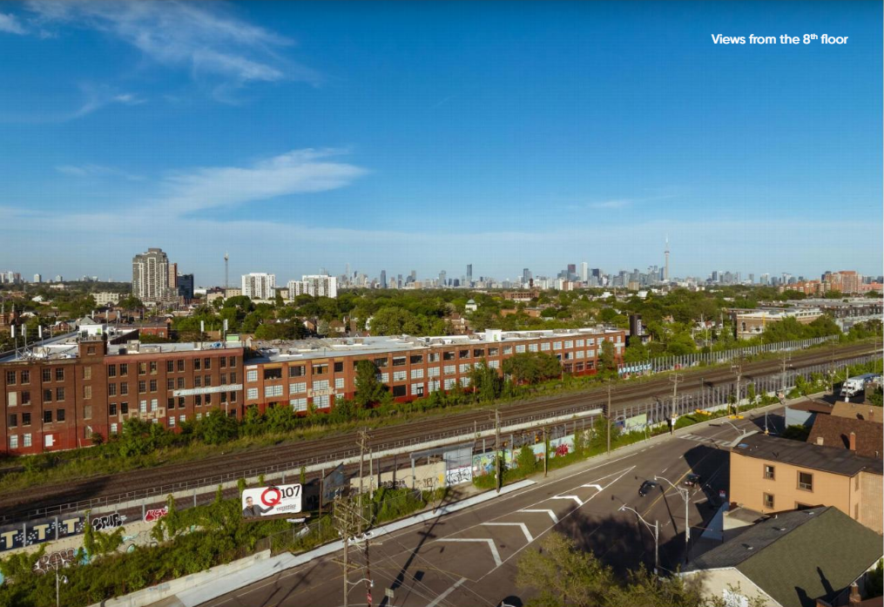
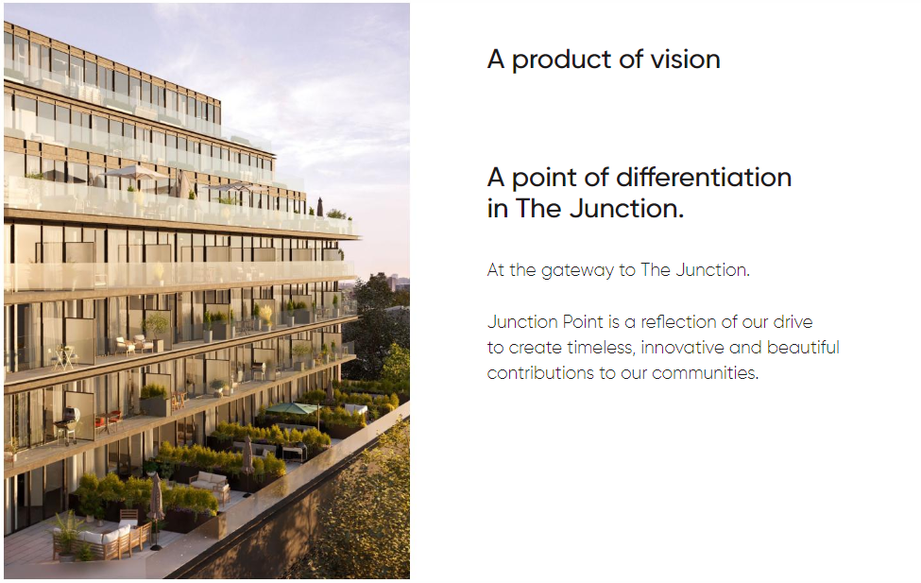
speak to sale representatives for details
If you’re looking for a unique blend of contemporary urban living and the charm of a tight-knit community, Junction Point Condos is exactly where you want to be. Nestled in Toronto’s beloved Junction neighbourhood at Dundas St W & Dupont St, this new pre-construction development by Gairloch Developments is redefining life in the west end. Thoughtfully designed with modern lifestyles in mind, this project brings a smart mix of stylish townhomes and elegant condominium suites to one of the city’s fastest-growing enclaves.
Whether you’re a first-time homebuyer, a savvy investor, or simply someone who appreciates great design and location, Junction Point offers a dynamic opportunity in a neighbourhood that’s truly on the rise.
Junction Point Condos is more than just another condo project—it’s a bold architectural statement that balances boutique-style living with community connectivity. This 8-storey mid-rise will offer 111 condo units and 8 street-level townhomes, all situated at the corner of Dundas Street West and Annette Street.
What makes this project stand out? For starters, the smart mix of housing styles. You’ll find a diverse range of layouts tailored for everyone—from young professionals to growing families to downsizers. With modern step-backs in the rear of the building, many of the west-facing units will come with private terraces, offering peaceful outdoor spaces in the heart of the city.
When it comes to convenience and comfort, Junction Point Condos delivers on all fronts. Designed to maximize usability and style, the building will feature:
111 thoughtfully-planned residential suites
8 two-storey townhomes with direct street access
A modern residential lobby fronting Dundas St W
2,755 sq ft of indoor amenity space—perfect for social gatherings or solo relaxation
1,270 sq ft of outdoor amenity space—think landscaped courtyards and lounge areas
42 secure underground parking spaces across two levels
The building’s location, layout, and lifestyle features create a holistic living experience that’s both functional and inspiring. Whether you want to socialize with neighbours, work remotely in a quiet lounge, or just unwind in your own private corner of the city, Junction Point makes it all possible.
If you’re wondering whether now’s the right time to get into Toronto’s real estate market—or more specifically, into The Junction—here’s why Junction Point Condos should be on your radar:
The Junction is quickly evolving. Once a sleepy industrial area, it’s now one of the most sought-after communities in the city. Young families, creatives, entrepreneurs, and long-time locals all coexist here, drawn by its authenticity and charm.
Located near the upgraded Bloor & Dundas transit hub, Junction Point Condos gives you access to TTC streetcars, the subway, GO Transit, and the UP Express. Whether you’re commuting downtown or flying out of Pearson, getting around is a breeze.
From private townhomes to modern condo units with terraces, the layouts here are designed for real people living real lives. This isn’t cookie-cutter design—it’s tailored, thoughtful, and elegant.
With just 111 condo units and 8 townhomes, this project has limited availability. Boutique condos in walkable, transit-connected neighbourhoods are consistently in high demand.
With nearby development plans, retail expansions, and a growing residential base, the Junction is primed for continued growth. Investing early in a project like Junction Point means you’re getting in ahead of the curve.
There’s something undeniably cool about The Junction. Maybe it’s the indie coffee shops, the vintage stores, the art galleries, or the community events that bring everyone together. Maybe it’s the fact that you can walk down the street and still run into a familiar face. Either way, it’s a place people fall in love with—and stay in love with.
You won’t need a car to get the most out of life at Junction Point. From fresh bakeries to yoga studios, hardware stores to gourmet grocers, everything you need is right outside your door.
Whether it’s hopping on a streetcar at midnight or catching the UP Express to the airport, you’re well connected to the rest of the city—and beyond.
Need a little green space in your life? High Park, one of Toronto’s largest and most scenic parks, is just a few minutes away. Or take a stroll down the eclectic Roncesvalles strip, packed with cafés, bookstores, and some of the best Polish food in the city.
Behind this stunning mid-rise is Gairloch Developments, a Toronto-based builder known for architecturally ambitious projects that enhance urban life. Their attention to detail, commitment to quality, and design-forward approach have made them one of the city’s most respected boutique developers.
Their goal with Junction Point? To create a space that seamlessly blends into the community, while elevating the lifestyle of every resident. Based on the plans, they’re well on their way to doing exactly that.
The west end of Toronto is currently undergoing a transformation. From transit improvements to master-planned communities, it’s a hotspot for future growth. Junction Point Condos is ideally positioned to benefit from this momentum.
Given its proximity to transit, shopping, schools, and parks, the Junction is a top choice for renters. Whether you plan to live here or lease it out, this is the kind of property that will always have interested tenants.
Unlike massive high-rise developments, boutique mid-rises like Junction Point offer exclusivity. This often translates into better resale value, stronger community ties, and a more livable environment.
Historically, neighbourhoods with great transit, walkability, and charm have shown steady real estate appreciation. As more people discover The Junction, prices are expected to climb.
With easy access to the core and vibrant local culture, this is the perfect place for professionals looking to balance work and play.
With a selection of two-storey townhomes and nearby parks and schools, Junction Point also offers an appealing option for young families looking to stay close to the city.
Solid rental potential, strong neighbourhood growth, and a limited number of units make this a standout choice for real estate investors.
Looking to simplify life without sacrificing space or style? The west-facing units with terraces offer a luxurious yet low-maintenance lifestyle.
In a word—yes.
Junction Point Condos isn’t just another development. It’s a thoughtful, beautifully crafted project in one of Toronto’s most authentic and fast-rising neighbourhoods. With limited inventory, standout design, and a location that ticks all the boxes, this is a rare chance to invest in the future of west-end Toronto.
Whether you’re looking to plant roots, grow your portfolio, or secure a stylish city home, Junction Point offers a lifestyle and investment opportunity that’s hard to match.
Project Name: Junction Point Condos
Developer: Gairloch Developments
Location: 2639 Dundas St W, Toronto
Intersection: Dundas St W & Dupont St
Building Type: 8-storey mid-rise
Units: 111 condos + 8 townhomes
Status: Pre-construction
Get in early and secure your piece of one of Toronto’s most dynamic neighbourhoods. Junction Point Condos is your gateway to inspired urban living with a community heartbeat.
Interested in updates, pricing, or floorplans? Let’s get you the info you need before these limited units are gone!
| Suite Name | Suite Type | Size | View | Price | ||
|---|---|---|---|---|---|---|
|
Available
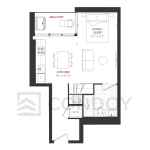 |
S_B Studio | Studio , 1 Bath | 477 SQFT | North |
$549,800
$1153/sq.ft
|
More Info |
|
Sold Out
 |
1B_O | 1 Bed , 1 Bath | 515 SQFT | North |
$698,800
$1357/sq.ft
|
More Info |
|
Available
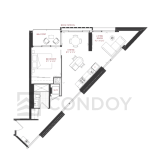 |
1B_D | 1 Bed , 1 Bath | 748 SQFT | North East |
$797,800
$1067/sq.ft
|
More Info |
|
Sold Out
 |
2D_A | 2.5 Bed , 2 Bath | 946 SQFT | North |
$979,800
$1036/sq.ft
|
More Info |
|
Sold Out
 |
2B_F (Terrace) | 2 Bed , 2 Bath | 677 SQFT | West |
$999,800
$1477/sq.ft
|
More Info |
|
Available
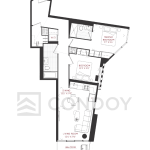 |
2B_H | 2 Bed , 2 Bath | 968 SQFT | East |
$1,049,800
$1085/sq.ft
|
More Info |
|
Available
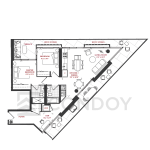 |
2D_T | 2.5 Bed , 2 Bath | 972 SQFT | North East |
$1,149,800
$1183/sq.ft
|
More Info |
|
Available
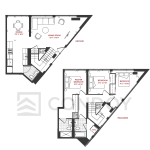 |
3B_TH_B | 3 Bed , 2.5 Bath | 1423 SQFT | North East |
$1,399,800
-
|
More Info |
|
Available
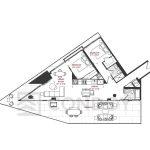 |
2B_Q | 2 Bed , 2 Bath | 809 SQFT | West |
$1,295,800
-
|
More Info |
|
Sold Out
 |
2B_PH_A | 2 Bed , 2 Bath | 1013 SQFT | North West |
$1,679,800
$1658/sq.ft
|
More Info |
|
Sold Out
 |
3D_A | 3.5 Bed , 2 Bath | 1419 SQFT | North West |
$1,685,800
$1188/sq.ft
|
More Info |
|
Available
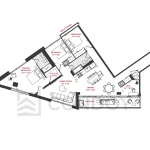 |
3D_C | 3.5 Bed , 2 Bath | 1429 SQFT | North West |
$1,497,800
-
|
More Info |
|
Sold Out
 |
2B_PH_B | 2 Bed , 2 Bath | 1032 SQFT | North East |
$1,739,800
$1686/sq.ft
|
More Info |
|
Sold Out
 |
3B_G | 3.5 Bed , 2 Bath | 1375 SQFT | North West |
$1,798,800
$1308/sq.ft
|
More Info |
|
Sold Out
 |
3D_A | 3.5 Bed , 2 Bath | 1419 SQFT | North West |
$1,799,800
$1268/sq.ft
|
More Info |
|
Available
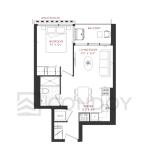 |
1B_G | 1 Bed , 1 Bath | 495 SQFT | North East |
$609,800
-
|
More Info |
|
Available
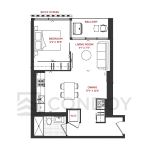 |
1B_E | 1 Bed , 1 Bath | 569 SQFT | North East |
$629,800
-
|
More Info |
|
Available
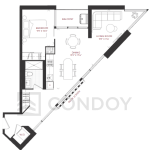 |
1B_J | 1 Bed , 1 Bath | 754 SQFT | South |
$829,800
-
|
More Info |
|
Available
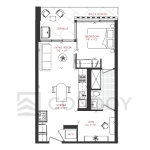 |
1D_R | 1.5 Bed , 1 Bath | 591 SQFT | North East |
$654,800
-
|
More Info |
|
Available
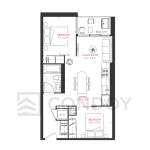 |
2B_M | 2 Bed , 1 Bath | 653 SQFT | North East |
$719,800
-
|
More Info |
|
Available
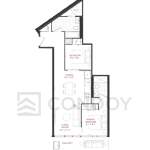 |
2B_C | 2 Bed , 2 Bath | 817 SQFT | West |
$889,800
-
|
More Info |
|
Available
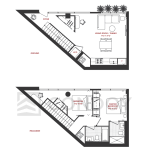 |
2B_THA | 2 Bed , 2 Bath | 1039 SQFT | North East |
$999,800
-
|
More Info |
|
Available
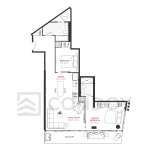 |
2B_I | 2 Bed , 2 Bath | 974 SQFT | West |
$1,059,800
-
|
More Info |
|
Available
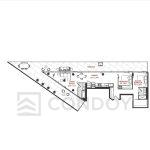 |
2B_PHA | 2 Bed , 2 Bath | 1013 SQFT | South |
$1,369,800
-
|
More Info |
300 Richmond St W #300, Toronto, ON M5V 1X2
inquiries@Condoy.com
(416) 599-9599
We are independent realtors® with Home leader Realty Inc. Brokerage in Toronto. Our team specializes in pre-construction sales and through our developer relationships have access to PLATINUM SALES & TRUE UNIT ALLOCATION in advance of the general REALTOR® and the general public. We do not represent the builder directly.
