Hawthorne East Village is a New Freehold Single Family development by Mattamy Homes located at Ontario St N & Steeles Ave E, Milton
Register below to secure your unit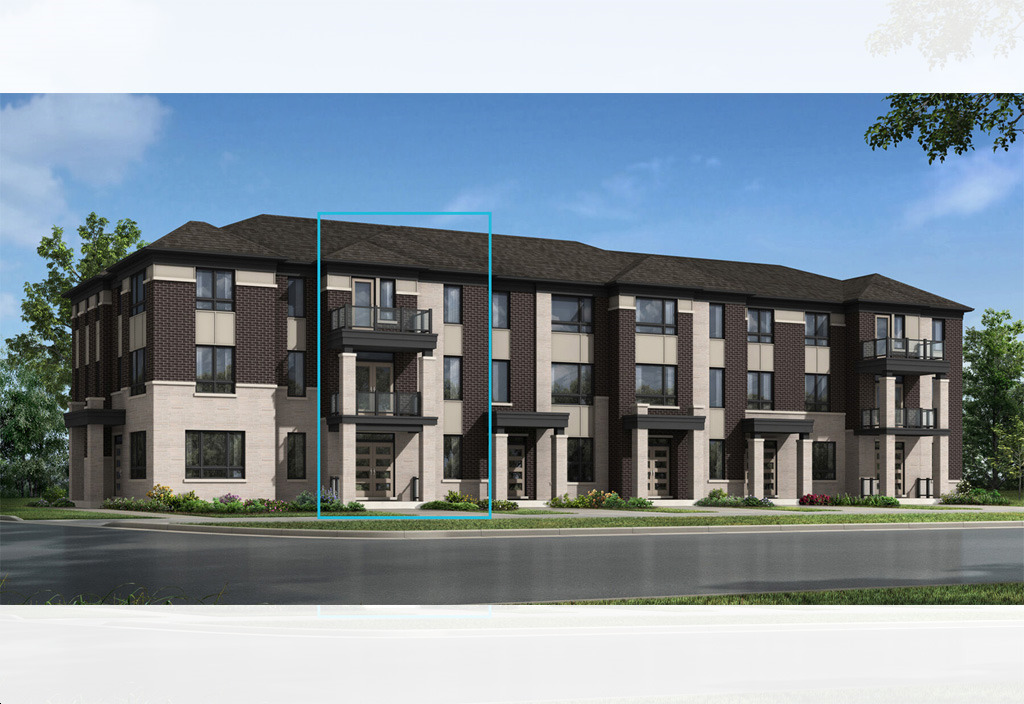
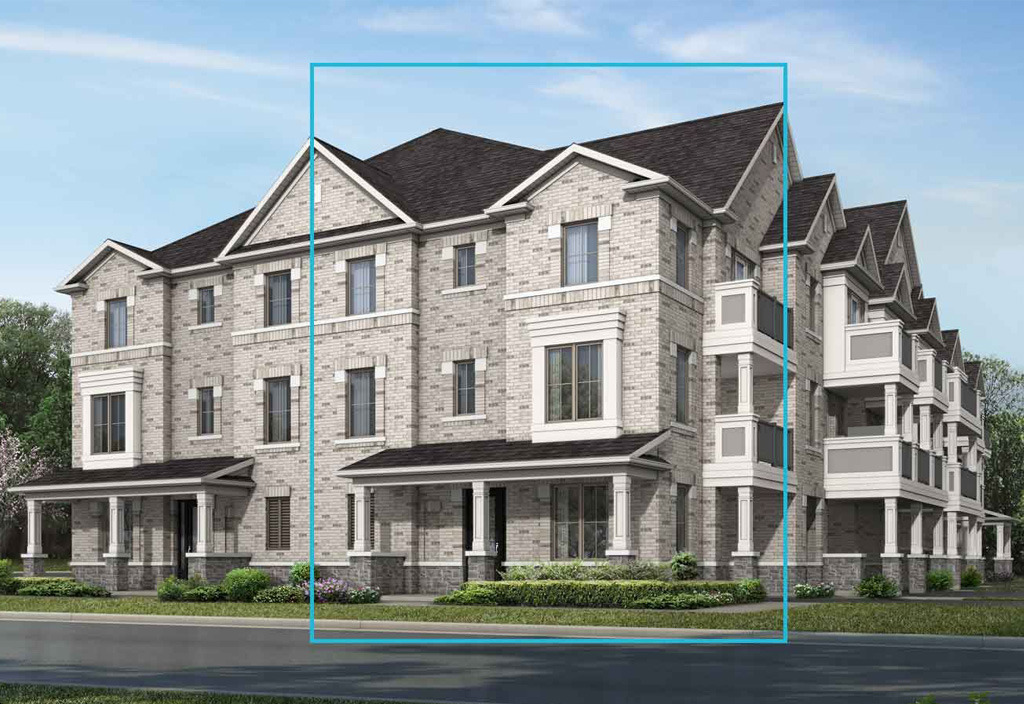
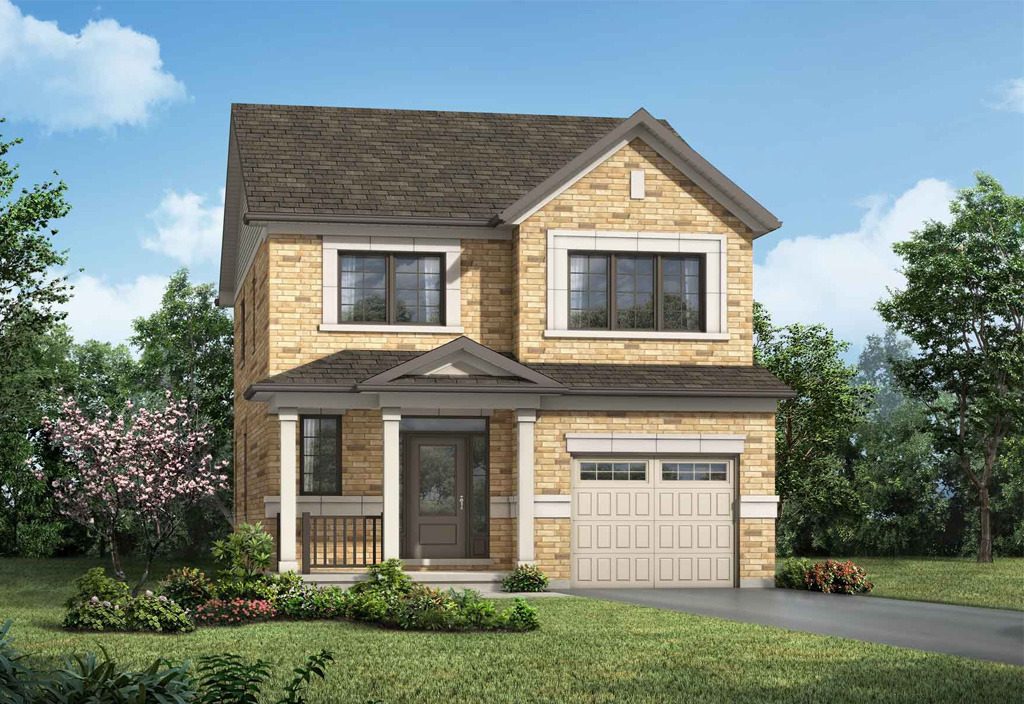
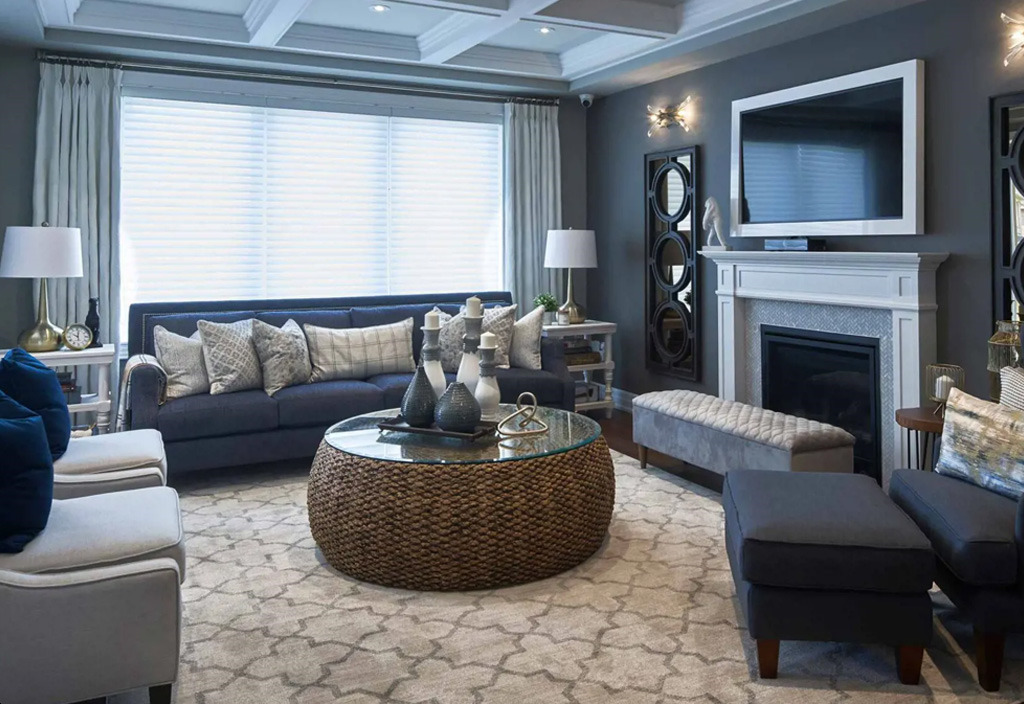
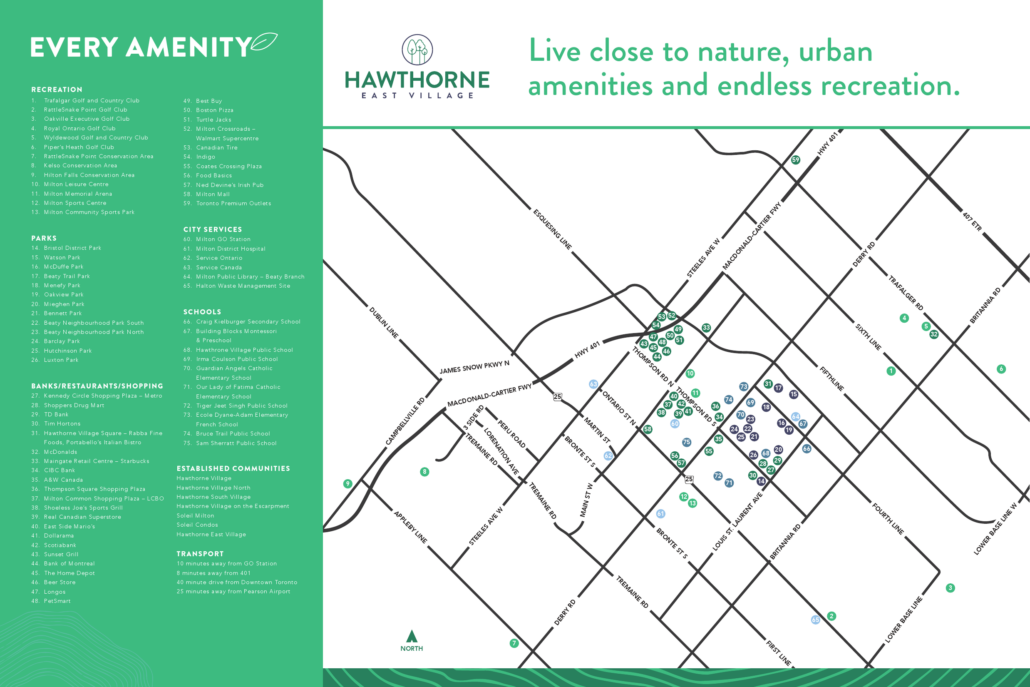
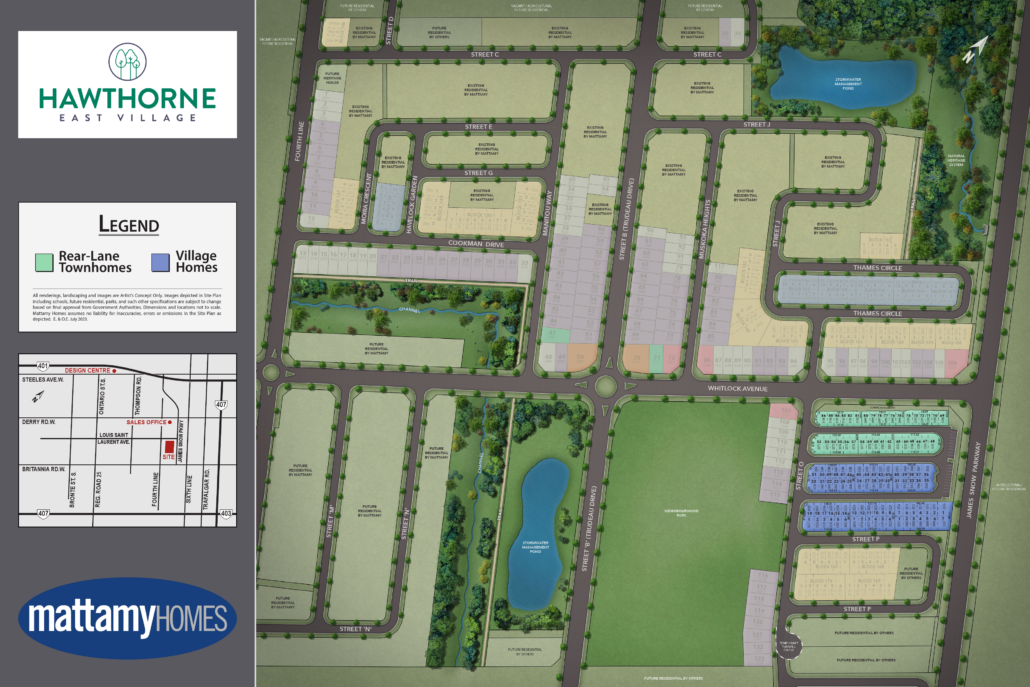
Deposits Sales Representatives Townhomes
$35,000 with offer
$25,000 in 30 Days
$20,000 in 60 Days
$20,000 in 90 Days
Single Car Detached:
$35,000 with offer
$30,000 in 30 Days
$30,000 in 60 Days
$20,000 in 90 Days
Double Car Detached:
$35,000 with offer
$35,000 in 30 Days
$35,000 in 60 Days
$20,000 in 90 Days
Hawthorne East Village, a captivating residential development by Mattamy Homes, embodies the essence of modern family living in Milton. This new freehold single-family community is ideally situated at the intersection of Ontario St N and Steeles Ave E, offering a prime location for families seeking a tranquil yet well-connected neighborhood. The development is designed to embrace nature and community living, making it an attractive choice for those who value both.
The homes in Hawthorne East Village are thoughtfully designed and cater to various lifestyles, providing spacious and comfortable living spaces. With a commitment to quality and an emphasis on architectural excellence, Mattamy Homes ensures that residents will find a haven of comfort within these homes.
Furthermore, the community’s surroundings are replete with trails and beautiful green spaces, offering residents the opportunity to immerse themselves in nature. This development prioritizes family-friendly living and creates an environment that fosters a strong sense of community. Hawthorne East Village is more than just a place to live; it’s a place to thrive, connect, and experience the best of Milton’s welcoming and picturesque neighborhood.
Hawthorne East Village Homes are strategically located in the heart of Milton, Ontario, offering an ideal setting for modern family living. Situated at the intersection of Ontario St N and Steeles Ave E, this residential community enjoys a prime location that combines the tranquility of suburban life with the convenience of urban amenities. Milton, known for its picturesque landscapes and a welcoming atmosphere, provides an idyllic backdrop for Hawthorne East Village.
The town’s location offers easy access to major transportation routes, making it a well-connected hub for residents. Additionally, the development is surrounded by lush green spaces and scenic trails, allowing residents to immerse themselves in the beauty of nature. Whether you’re looking for a peaceful retreat from the city or a place to raise a family, Hawthorne East Village’s location caters to various lifestyles and ensures that all the necessities of modern living are within reach. This sought-after community is a testament to the perfect blend of serenity and accessibility, making it an attractive choice for families looking to call Milton home.
awthorne East Village Homes offer a host of neighborhood highlights that make it a desirable place to live. Here are some of the key highlights:
These neighborhood highlights contribute to making Hawthorne East Village Homes an appealing and well-rounded community for a diverse range of residents.
Hawthorne East Village Homes offer convenient transit and accessibility options, making it an ideal location for residents looking to get around easily. Here are some key features:
Hawthorne East Village Homes’ strategic location and accessibility options provide residents with a range of transportation choices, making daily commuting and travel efficient and hassle-free.
Hawthorne East Village Homes are part of a dynamic and rapidly growing community in Milton, Ontario. The city’s growth and development contribute to the appeal of living in this neighborhood. Here are some key aspects of the city’s growth and development:
In summary, Milton’s growth and development create a dynamic and attractive environment for residents of Hawthorne East Village Homes. The city’s commitment to infrastructure, services, and sustainability ensures that it remains a thriving community and a great place to call home.
Hawthorne East Village Homes offer a range of amenities designed to enhance the quality of life for residents. These amenities contribute to a comfortable and enjoyable living experience within the community. Here are some of the notable amenities:
Hawthorne East Village Homes offer a range of development features that contribute to a comfortable and contemporary living experience. These features are designed to enhance the quality of life for residents. Here are some of the notable development features:
Hawthorne East Village Homes present promising investment opportunities due to several factors:
| Suite Name | Suite Type | Size | View | Price | ||
|---|---|---|---|---|---|---|
|
Available
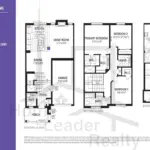 |
The Kelly | 3 Bed , 3 Bath | 1598 SQFT |
$959,990
$601/sq.ft
|
More Info | |
|
Available
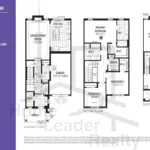 |
The Laurel French Chateau | 4 Bed , 3 Bath | 1717 SQFT |
$974,990
$568/sq.ft
|
More Info | |
|
Available
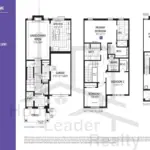 |
The Laurel Traditional | 4 Bed , 3 Bath | 1717 SQFT |
$979,990
$571/sq.ft
|
More Info | |
|
Available
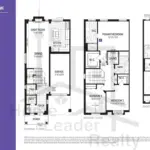 |
The Mint | 4 Bed , 3 Bath | 1897 SQFT |
$1,009,990
$532/sq.ft
|
More Info | |
|
Available
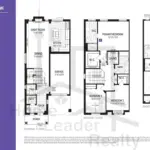 |
The Mint End | 4 Bed , 3 Bath | 1938 SQFT |
$1,039,990
$537/sq.ft
|
More Info | |
|
Available
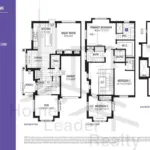 |
The Sage Corner | 4 Bed , 3 Bath | 1996 SQFT |
$1,049,990
$526/sq.ft
|
More Info | |
|
Available
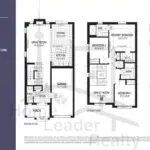 |
The Belmont Traditional | 3 Bed , 3 Bath | 1716 SQFT |
$1,097,990
$640/sq.ft
|
More Info | |
|
Available
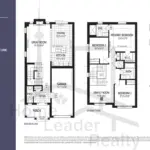 |
The Belmont English Manor | 3 Bed , 3 Bath | 1716 SQFT |
$1,105,900
$644/sq.ft
|
More Info | |
|
Available
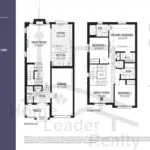 |
The Belmont French Chateau | 3 Bed , 3 Bath | 1716 SQFT |
$1,107,990
-
|
More Info | |
|
Available
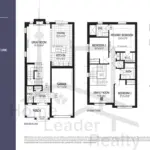 |
The Belmont Modern | 3 Bed , 3 Bath | 1716 SQFT |
$1,112,990
$649/sq.ft
|
More Info | |
|
Available
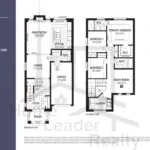 |
The Elgin Traditional | 3 Bed , 3 Bath | 1829 SQFT |
$1,117,990
$611/sq.ft
|
More Info | |
|
Available
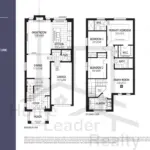 |
The Elgin English Manor | 3 Bed , 3 Bath | 1829 SQFT |
$1,125,990
$616/sq.ft
|
More Info | |
|
Available
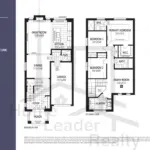 |
The Elgin French Chateau | 3 Bed , 3 Bath | 1829 SQFT |
$1,127,990
$617/sq.ft
|
More Info | |
|
Available
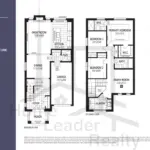 |
The Elgin Modern | 3 Bed , 3 Bath | 1829 SQFT |
$1,132,990
$619/sq.ft
|
More Info | |
|
Available
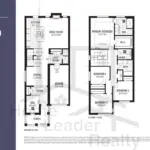 |
The Sherwood Traditional | 4 Bed , 3 Bath | 2102 SQFT |
$1,169,990
$557/sq.ft
|
More Info | |
|
Available
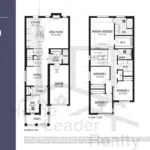 |
The Sherwood English Manor | 4 Bed , 3 Bath | 2102 SQFT |
$1,177,990
$560/sq.ft
|
More Info | |
|
Available
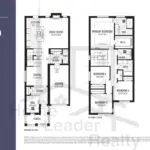 |
The Sherwood French Chateau | 4 Bed , 3 Bath | 2102 SQFT |
$1,179,990
$561/sq.ft
|
More Info | |
|
Available
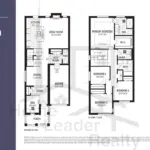 |
The Sherwood Modern | 4 Bed , 3 Bath | 2102 SQFT |
$1,184,990
$564/sq.ft
|
More Info | |
|
Available
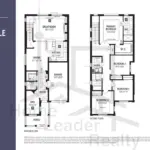 |
The Willowdale Traditional | 4 Bed , 3 Bath | 2170 SQFT |
$1,185,990
$547/sq.ft
|
More Info | |
|
Available
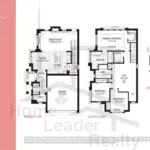 |
The Maxey Corner | 3 Bed , 3 Bath | 1979 SQFT |
$1,183,990
$598/sq.ft
|
More Info | |
|
Available
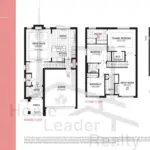 |
The Cedric | 3 Bed , 3 Bath | 2085 SQFT |
$1,299,990
$623/sq.ft
|
More Info | |
|
Available
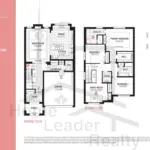 |
The Dawson | 3 Bed , 3 Bath | 2308 SQFT |
$1,347,990
$584/sq.ft
|
More Info | |
|
Available
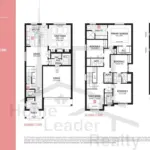 |
The Logan | 4 Bed , 3 Bath | 2661 SQFT |
$1,417,990
$533/sq.ft
|
More Info | |
|
Available
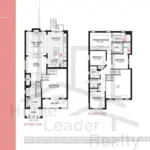 |
The Mara | 4 Bed , 3 Bath | 2703 SQFT |
$1,437,990
$532/sq.ft
|
More Info | |
|
Available
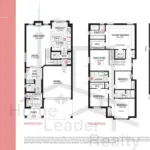 |
The Yates | 4 Bed , 3 Bath | 2777 SQFT |
$1,449,990
$522/sq.ft
|
More Info |
300 Richmond St W #300, Toronto, ON M5V 1X2
inquiries@Condoy.com
(416) 599-9599
We are independent realtors® with Home leader Realty Inc. Brokerage in Toronto. Our team specializes in pre-construction sales and through our developer relationships have access to PLATINUM SALES & TRUE UNIT ALLOCATION in advance of the general REALTOR® and the general public. We do not represent the builder directly.
