Harvest Park Homes Is A New Freehold Townhouse And Single Family Home Community By Activa Located At Shaded Crk Dr, Kitchener.
Register below to secure your unit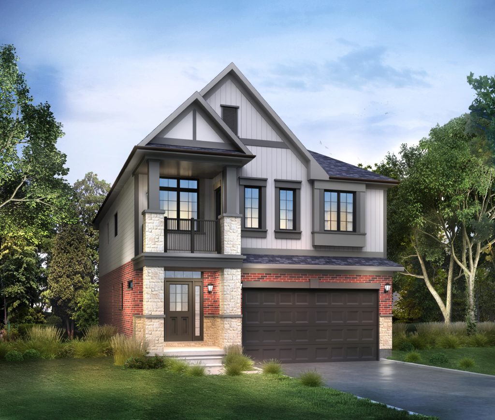
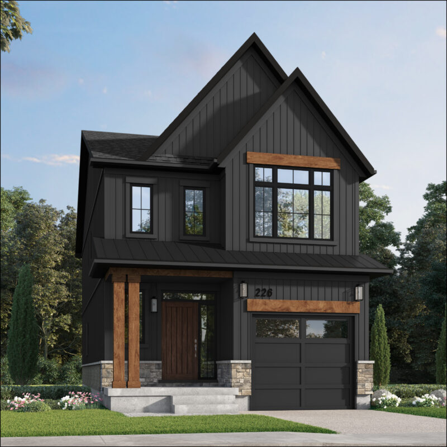
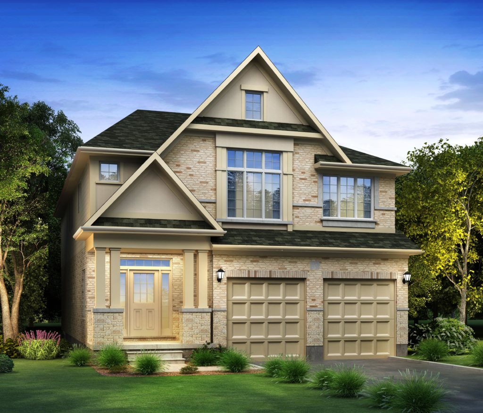
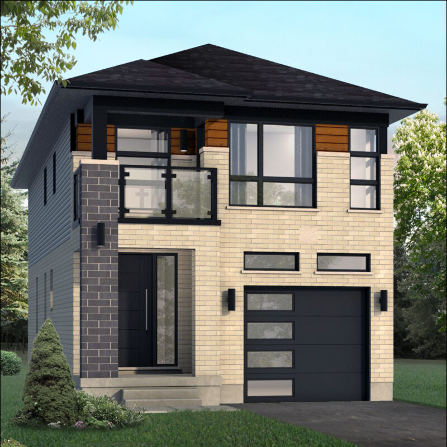
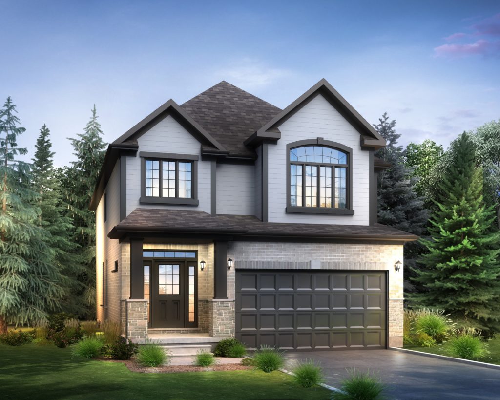
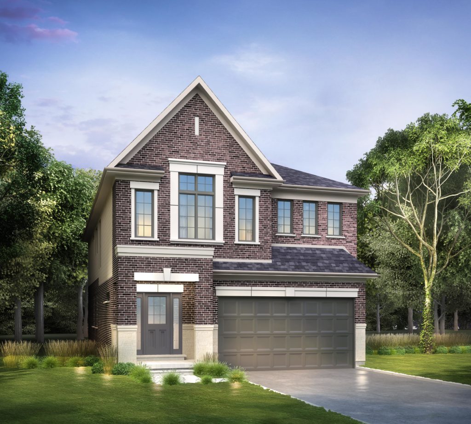
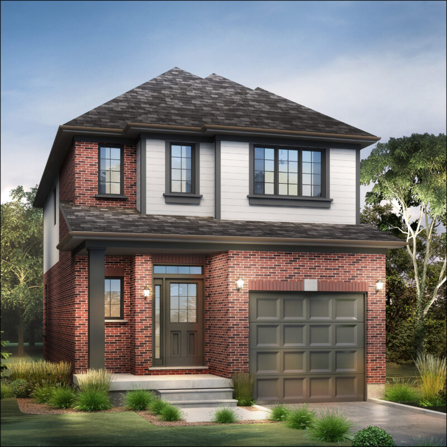
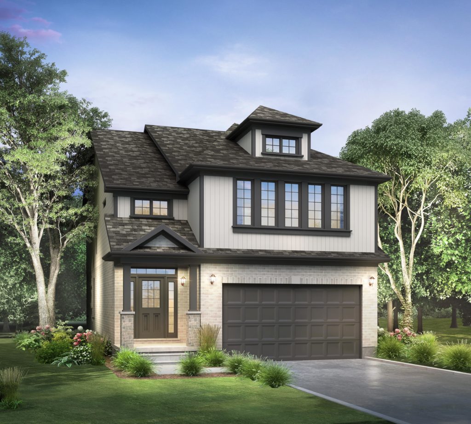
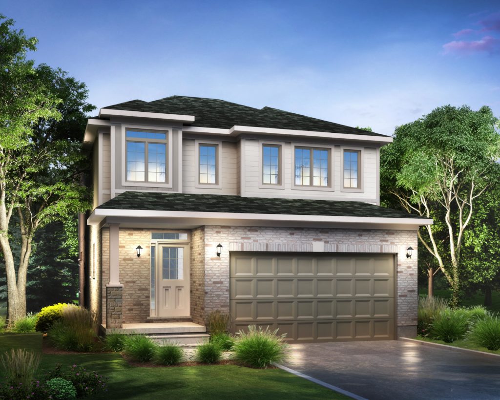
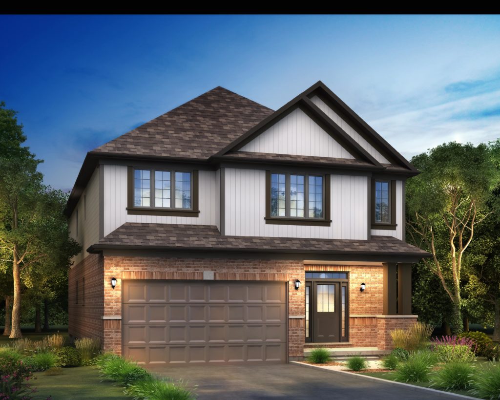
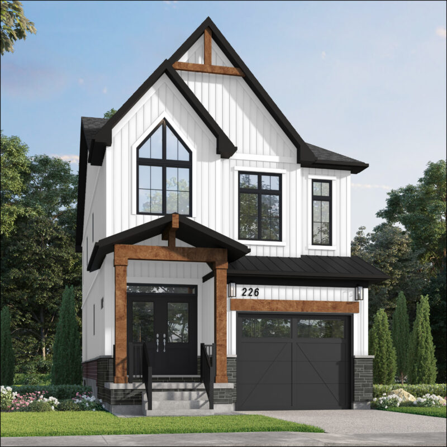
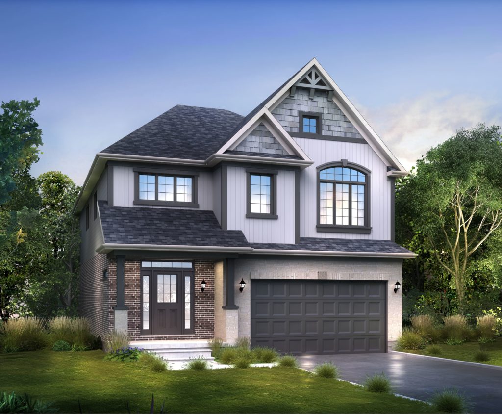
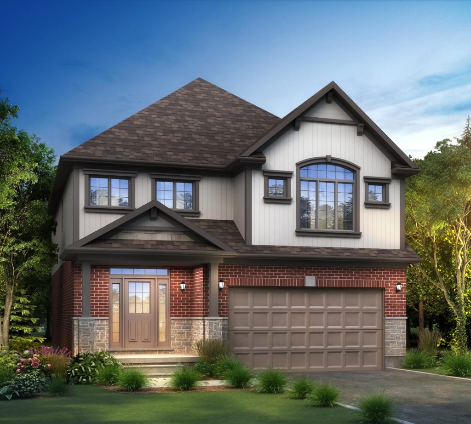
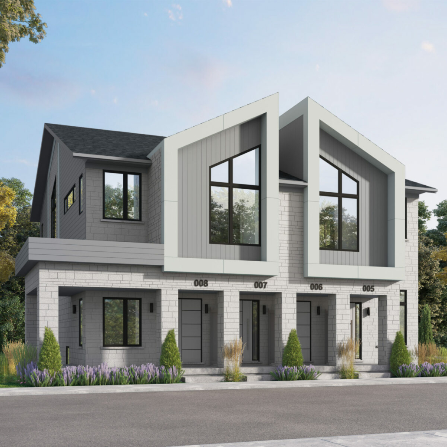
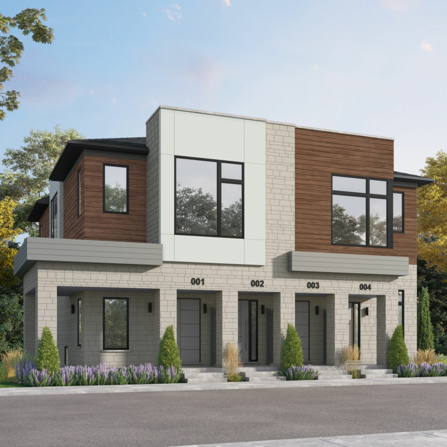
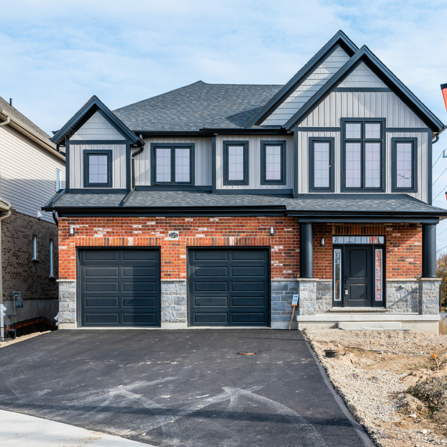
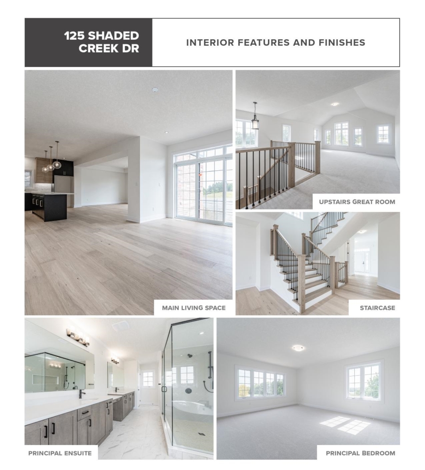
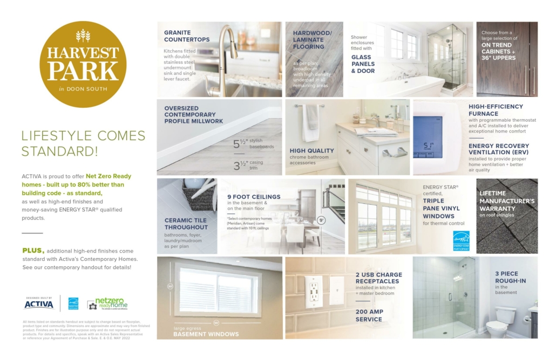
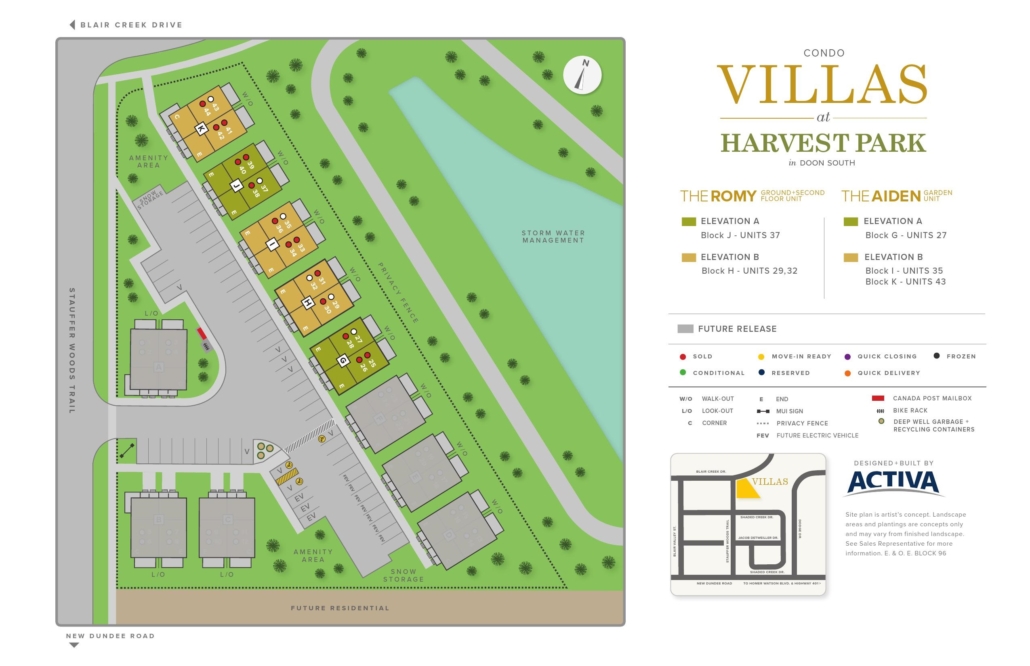
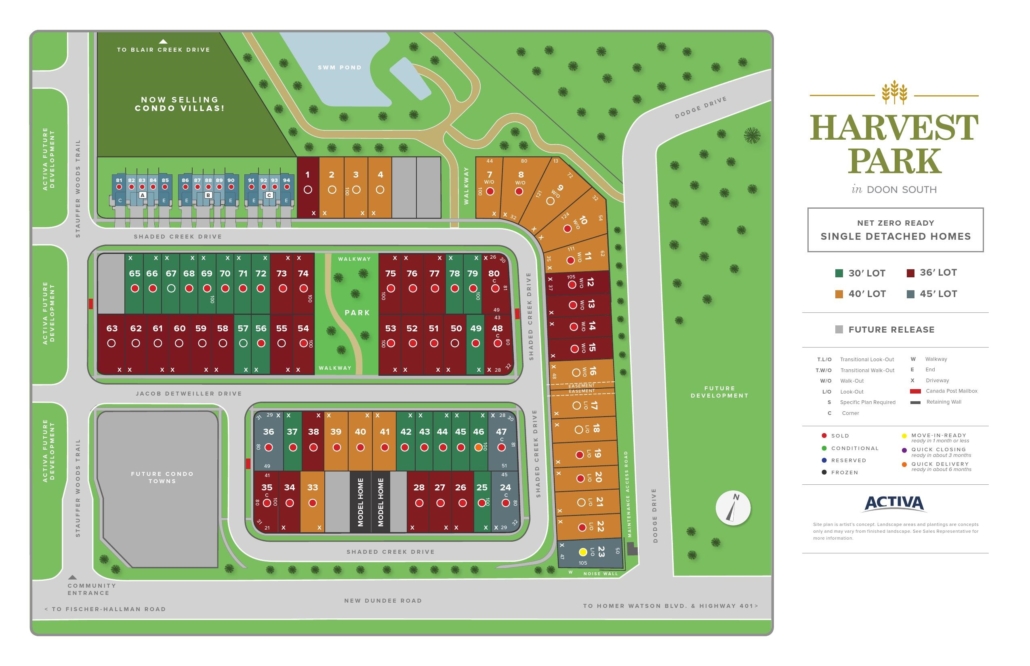
ALL Single Detached homes now offer a reduced deposit structure of 10%!
$5,000 deposit due at signing
5% (less the $5,000 deposit)
5% due at 60 days
Welcome to Harvest Park Homes, where modern living meets the tranquility of nature. This vibrant community by Activa combines contemporary design with a focus on sustainability, creating a neighborhood that fosters harmony, connection, and well-being. Whether you’re a growing family, a young professional, or someone seeking a serene yet convenient lifestyle, Harvest Park Homes has something for everyone.

Harvest Park Homes is a thoughtfully designed residential development located in the heart of Kitchener, Ontario. Offering a blend of single-family homes and townhouses, this community emphasizes eco-friendly living without compromising on modern conveniences. Homes start in the $800,000s and feature high-quality finishes, spacious layouts, and sustainable innovations. Residents enjoy access to local amenities, parks, and easy connectivity to Highway 401, making it a prime location for a balanced lifestyle.
Nestled in the Doon South neighborhood, Harvest Park Homes enjoys a tranquil setting surrounded by greenery. Despite its peaceful ambiance, the community is just minutes from bustling urban centers. Easy access to schools, shopping, and recreational areas makes it an ideal place for families and professionals alike.
Harvest Park Homes is Net Zero Ready, prioritizing energy efficiency and environmental stewardship. Homes feature triple-pane vinyl windows, ERVs, and high-efficiency furnaces, reducing energy consumption while keeping your living space comfortable.
Every home in Harvest Park Homes is crafted with care, offering features like granite countertops, hardwood flooring, and 9-foot ceilings. Large windows flood interiors with natural light, creating warm and inviting spaces.
From walking trails and playgrounds to a planned community center with a pool and fitness facilities, Harvest Park Homes offers an array of amenities designed to promote an active and connected lifestyle.
Commuters will appreciate the quick access to Highway 401, ensuring seamless travel to surrounding regions, including Toronto.
Harvest Park Homes isn’t just a place to live—it’s a community designed to enrich your life.
Take a stroll along scenic walking trails, watch your kids enjoy the playgrounds, or tend to your plants in the community garden. Nature is at the heart of this development.
Plans for a state-of-the-art community center include a pool, fitness facilities, and event spaces, offering opportunities to stay active and connect with neighbors.
While surrounded by natural beauty, Harvest Park Homes remains close to major shopping destinations like Fairview Park Mall and local favorites along Doon Village Road.
Kitchener’s Doon South neighborhood offers a perfect mix of tranquility and accessibility.
Harvest Park Homes provides excellent connectivity, whether you’re commuting locally or to nearby cities.
Activa has left no stone unturned in ensuring that every home meets the highest standards of quality and comfort.
These features, combined with Activa’s focus on sustainability, provide an unparalleled living experience.
Activa has been a cornerstone of Waterloo Region’s residential landscape for over 30 years. With over 7,000 homes built, the company is synonymous with quality and innovation.
Activa has earned accolades like the Tarion Award of Excellence, reflecting their commitment to customer satisfaction.
Activa actively supports local charities and promotes sustainable practices, ensuring that its developments contribute positively to the environment and society.
Harvest Park Homes represents more than a collection of houses—it’s a thriving community built on sustainability, innovation, and a deep appreciation for nature. From its eco-friendly designs to its family-focused amenities, this development offers a unique opportunity to live, grow, and invest in one of Ontario’s most desirable neighborhoods.
| Suite Name | Suite Type | Size | View | Price | ||
|---|---|---|---|---|---|---|
|
Available
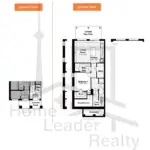 |
The Aiden A | 1 Bed , 1 Bath | 782 SQFT |
$459,900
$588/sq.ft
|
More Info | |
|
Available
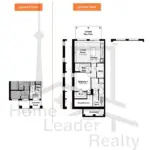 |
The Aiden B Unit 35 | 1 Bed , 1 Bath | 782 SQFT |
$471,262
$603/sq.ft
|
More Info | |
|
Available
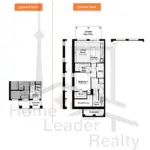 |
The Aiden B Unit 43 | 1 Bed , 1 Bath | 782 SQFT |
$471,504
$603/sq.ft
|
More Info | |
|
Available
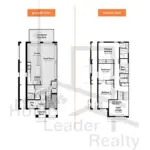 |
The Romy B Unit 29 | 3 Bed , 2.5 Bath | 1729 SQFT |
$659,900
$382/sq.ft
|
More Info | |
|
Available
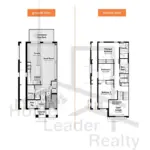 |
The Romy B Unit 32 | 3 Bed , 2.5 Bath | 1729 SQFT |
$670,298
$388/sq.ft
|
More Info | |
|
Available
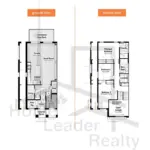 |
The Romy A Unit 37 | 3 Bed , 2.5 Bath | 1729 SQFT |
$673,668
$390/sq.ft
|
More Info | |
|
Available
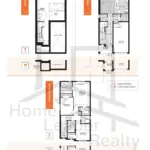 |
Naomi Traditional | 3 Bed , 2.5 Bath | 1642 SQFT |
$939,900
$572/sq.ft
|
More Info | |
|
Available
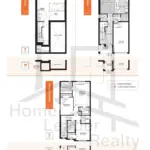 |
Naomi Contemporary | 3 Bed , 2.5 Bath | 1650 SQFT |
$964,900
$585/sq.ft
|
More Info | |
|
Available
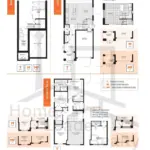 |
Harrison Traditional | 3 Bed , 2.5 Bath | 1910 SQFT |
$979,900
$513/sq.ft
|
More Info | |
|
Available
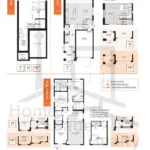 |
Harrison Contemporary | 3 Bed , 2.5 Bath | 1975 SQFT |
$1,004,900
$509/sq.ft
|
More Info | |
|
Available
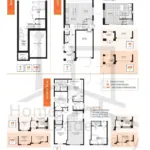 |
Harrison Modern Farmhouse | 3 Bed , 2.5 Bath | 1921 SQFT |
$1,004,900
$523/sq.ft
|
More Info | |
|
Available
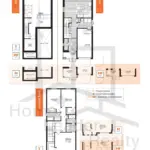 |
Ivy Traditional | 3 Bed , 2.5 Bath | 1934 SQFT |
$979,900
$507/sq.ft
|
More Info | |
|
Available
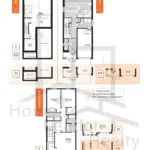 |
Ivy Contemporary | 3 Bed , 2.5 Bath | 1945 SQFT |
$1,004,900
$517/sq.ft
|
More Info | |
|
Available
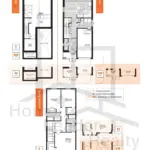 |
Ivy Modern Farmhouse | 3 Bed , 2.5 Bath | 1982 SQFT |
$1,004,900
$507/sq.ft
|
More Info | |
|
Available
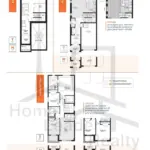 |
Liam Traditional | 3 Bed , 2.5 Bath | 2003 SQFT |
$989,900
$494/sq.ft
|
More Info | |
|
Available
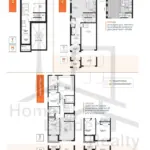 |
Liam Contemporary | 3 Bed , 2.5 Bath | 2006 SQFT |
$1,014,900
$506/sq.ft
|
More Info | |
|
Available
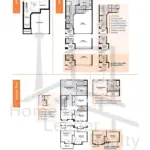 |
Magnolia A | 3 Bed , 2.5 Bath | 2103 SQFT |
$1,149,900
$547/sq.ft
|
More Info | |
|
Available
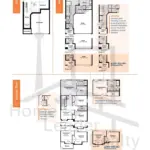 |
Magnolia B | 3 Bed , 2.5 Bath | 2106 SQFT |
$1,155,900
$549/sq.ft
|
More Info | |
|
Available
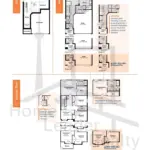 |
Magnolia M | 3 Bed , 2.5 Bath | 2156 SQFT |
$1,174,900
$545/sq.ft
|
More Info | |
|
Available
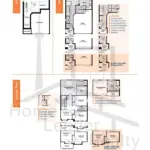 |
Magnolia MF | 3 Bed , 2.5 Bath | 2153 SQFT |
$1,174,900
$546/sq.ft
|
More Info | |
|
Available
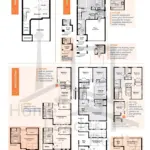 |
Elderberry A | 3 Bed , 2.5 Bath | 2444 SQFT |
$1,175,900
$481/sq.ft
|
More Info | |
|
Available
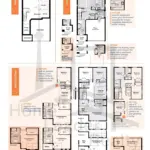 |
Elderberry B | 3 Bed , 2.5 Bath | 2444 SQFT |
$1,178,900
$482/sq.ft
|
More Info | |
|
Available
 |
Elderberry C | 3 Bed , 2.5 Bath | 2444 SQFT |
$1,178,900
$482/sq.ft
|
More Info | |
|
Available
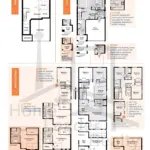 |
Elderberry M | 3 Bed , 2.5 Bath | 2444 SQFT |
$1,200,900
$491/sq.ft
|
More Info | |
|
Available
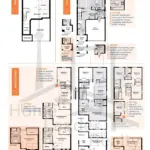 |
Elderberry MF | 3 Bed , 2.5 Bath | 2438 SQFT |
$1,200,900
$493/sq.ft
|
More Info | |
|
Available
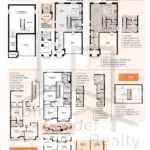 |
Brookstone A | 4 Bed , 2.5 Bath | 2370 SQFT |
$1,164,900
$492/sq.ft
|
More Info | |
|
Available
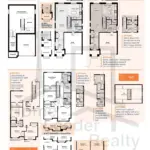 |
Brookstone C | 4 Bed , 2.5 Bath | 2354 SQFT |
$1,172,900
$498/sq.ft
|
More Info | |
|
Available
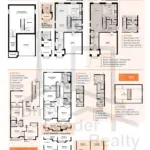 |
Brookstone M | 4 Bed , 2.5 Bath | 2379 SQFT |
$1,189,900
$500/sq.ft
|
More Info | |
|
Available
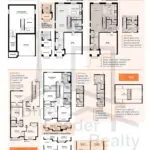 |
Brookstone MF | 4 Bed , 2.5 Bath | 2397 SQFT |
$1,189,900
$496/sq.ft
|
More Info | |
|
Available
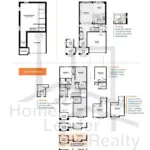 |
Summerpeak A | 3 Bed , 2.5 Bath | 2399 SQFT |
$1,180,900
$492/sq.ft
|
More Info | |
|
Available
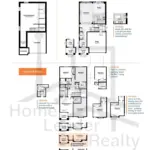 |
Summerpeak B | 3 Bed , 2.5 Bath | 2407 SQFT |
$1,183,900
$492/sq.ft
|
More Info | |
|
Available
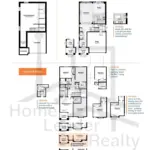 |
Summerpeak M | 3 Bed , 2.5 Bath | 2412 SQFT |
$1,205,900
$500/sq.ft
|
More Info | |
|
Available
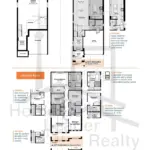 |
Clearbrook A | 4 Bed , 2.5 Bath | 2642 SQFT |
$1,218,900
$461/sq.ft
|
More Info | |
|
Available
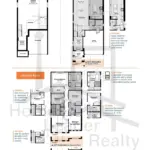 |
Clearbrook C | 4 Bed , 2.5 Bath | 2674 SQFT |
$1,223,900
$458/sq.ft
|
More Info | |
|
Available
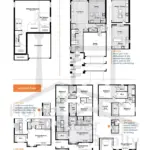 |
Timbercrest A | 4 Bed , 3.5 Bath | 2726 SQFT |
$1,279,900
$470/sq.ft
|
More Info | |
|
Available
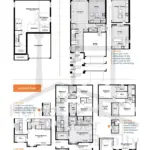 |
Timbercrest B | 4 Bed , 3.5 Bath | 2731 SQFT |
$1,286,900
$471/sq.ft
|
More Info | |
|
Available
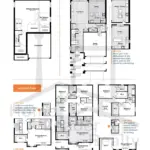 |
Timbercrest C | 4 Bed , 3.5 Bath | 2786 SQFT |
$1,294,900
$465/sq.ft
|
More Info | |
|
Available
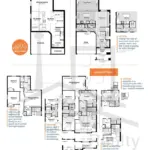 |
Riverstone D | 3 Bed , 2.5 Bath | 2694 SQFT |
$1,286,900
$478/sq.ft
|
More Info | |
|
Available
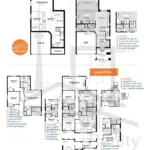 |
Riverstone E | 3 Bed , 2.5 Bath | 2699 SQFT |
$1,292,900
$479/sq.ft
|
More Info | |
|
Available
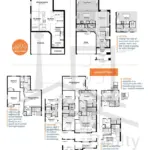 |
Riverstone F | 3 Bed , 2.5 Bath | 2708 SQFT |
$1,291,900
$477/sq.ft
|
More Info | |
|
Available
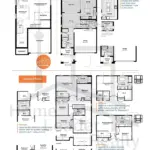 |
Wildwood A | 4 Bed , 2.5 Bath | 2747 SQFT |
$1,291,900
$470/sq.ft
|
More Info | |
|
Available
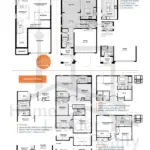 |
Wildwood B | 4 Bed , 2.5 Bath | 2740 SQFT |
$1,292,900
$472/sq.ft
|
More Info | |
|
Available
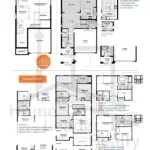 |
Wildwood C | 4 Bed , 2.5 Bath | 2754 SQFT |
$1,298,900
$472/sq.ft
|
More Info | |
|
Available
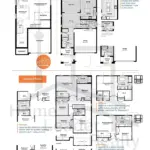 |
Wildwood M | 4 Bed , 2.5 Bath | 2796 SQFT |
$1,316,900
$471/sq.ft
|
More Info | |
|
Available
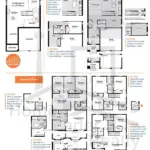 |
Maystream A | 4 Bed , 2.5 Bath | 2806 SQFT |
$1,294,900
$461/sq.ft
|
More Info | |
|
Available
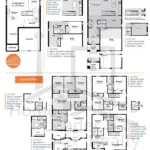 |
Maystream B | 4 Bed , 0.5 Bath | 2830 SQFT |
$1,301,900
$460/sq.ft
|
More Info | |
|
Available
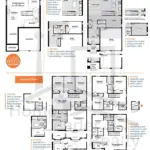 |
Maystream C | 4 Bed , 2.5 Bath | 2779 SQFT |
$1,302,900
$469/sq.ft
|
More Info | |
|
Available
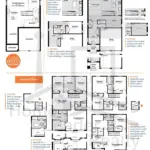 |
Maystream M | 4 Bed , 2.5 Bath | 2760 SQFT |
$1,319,900
$478/sq.ft
|
More Info |
300 Richmond St W #300, Toronto, ON M5V 1X2
inquiries@Condoy.com
(416) 599-9599
We are independent realtors® with Home leader Realty Inc. Brokerage in Toronto. Our team specializes in pre-construction sales and through our developer relationships have access to PLATINUM SALES & TRUE UNIT ALLOCATION in advance of the general REALTOR® and the general public. We do not represent the builder directly.
