Explore urban luxury at Glen Hill Condos by Lanterra. A 10-story gem in Toronto’s Glen Park, offering modern condos, retail, and hotel suites with private balconies. Ideal for investors, students, and professionals with easy access to transit, York University, and vibrant city life. Register for exclusive details.
Register below to secure your unit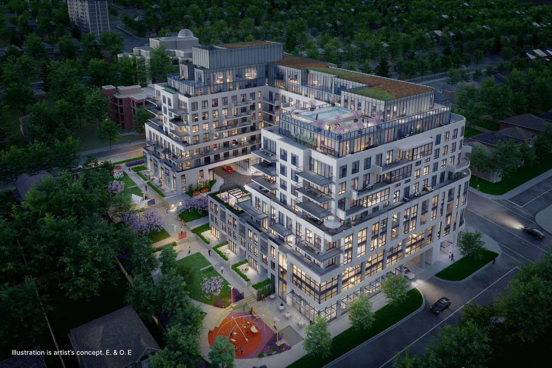
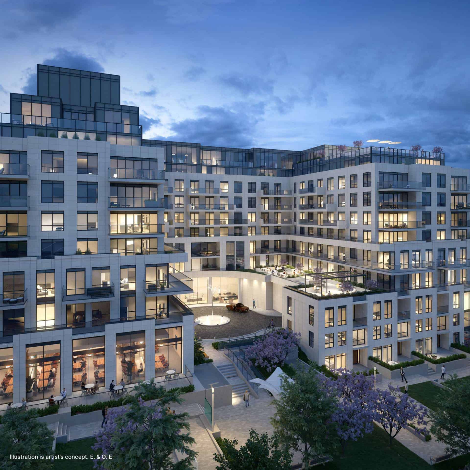
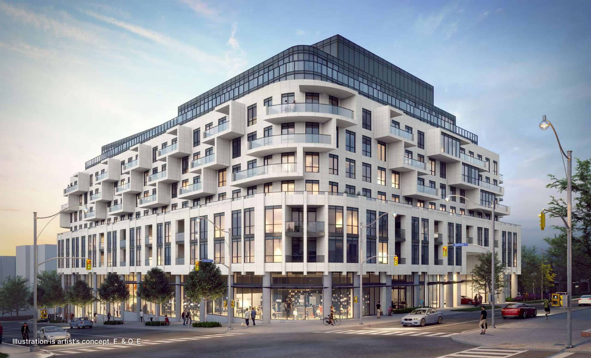
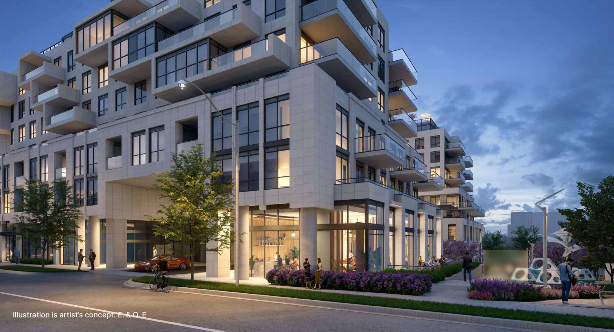
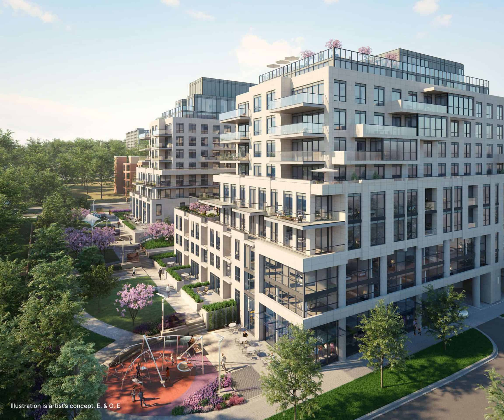
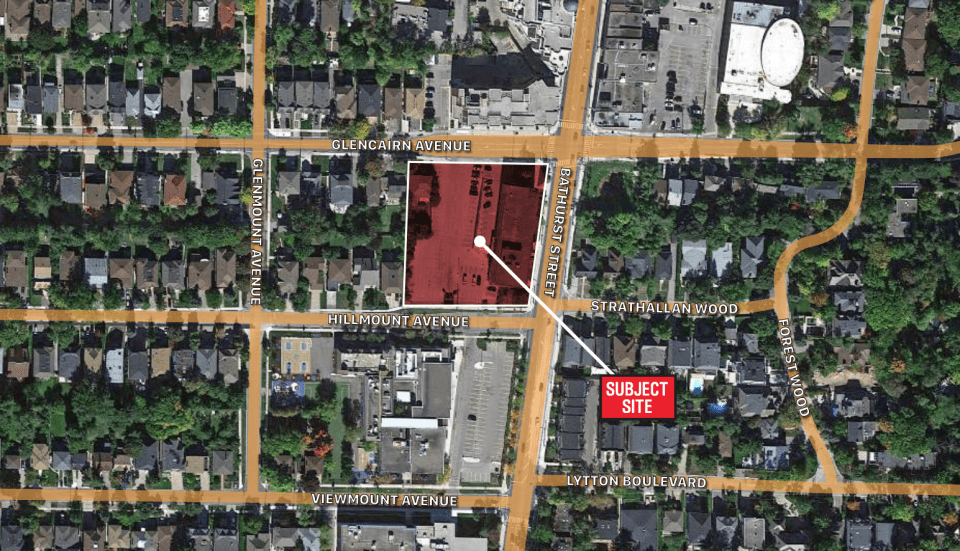
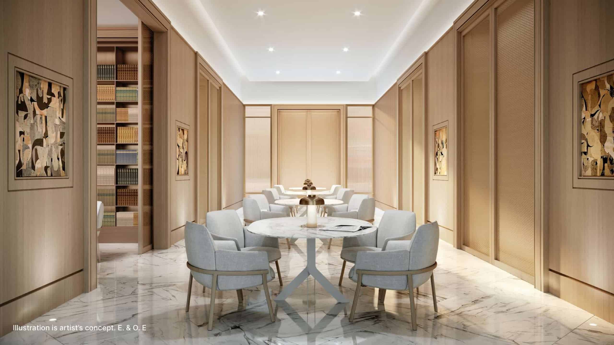
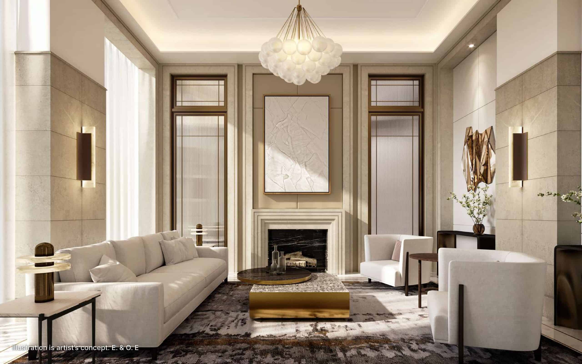
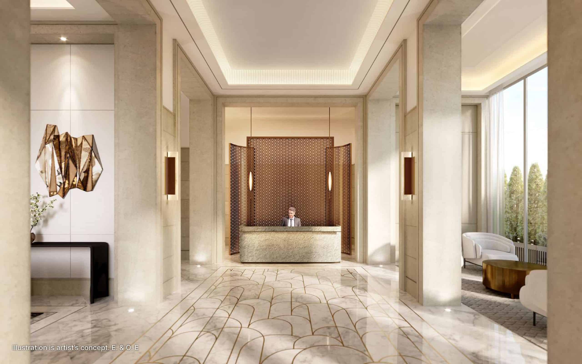
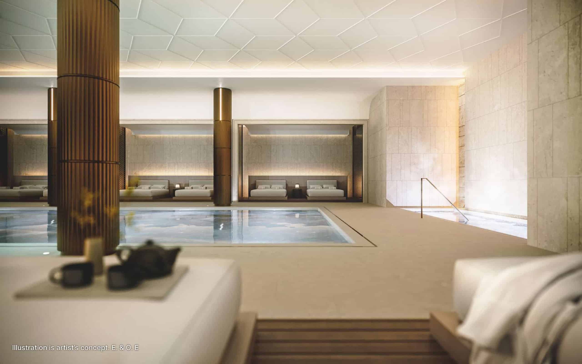
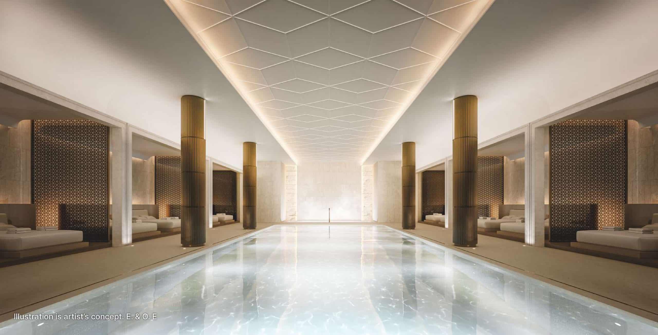
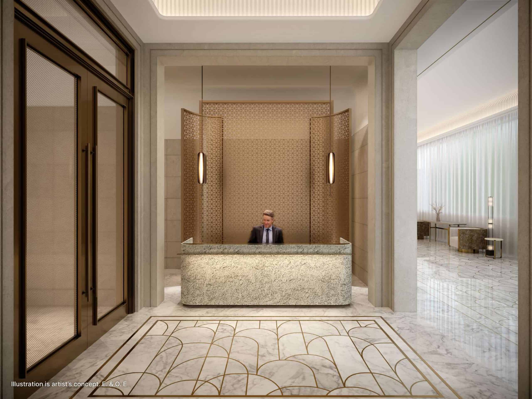
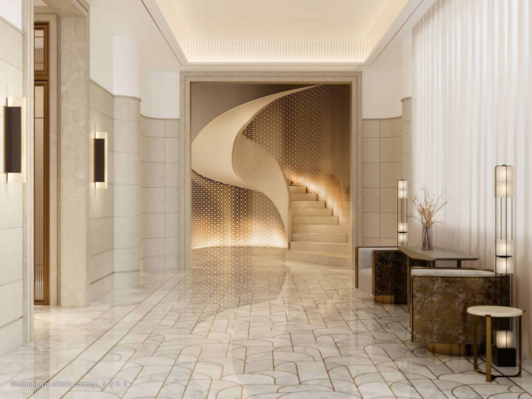
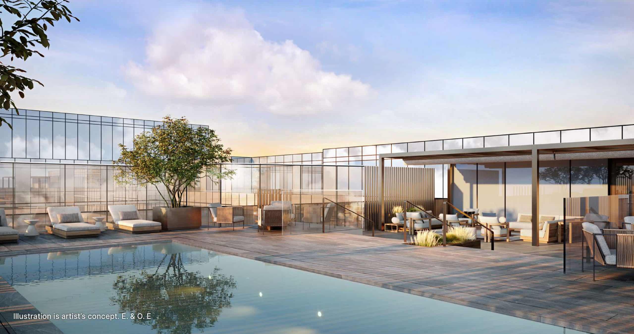
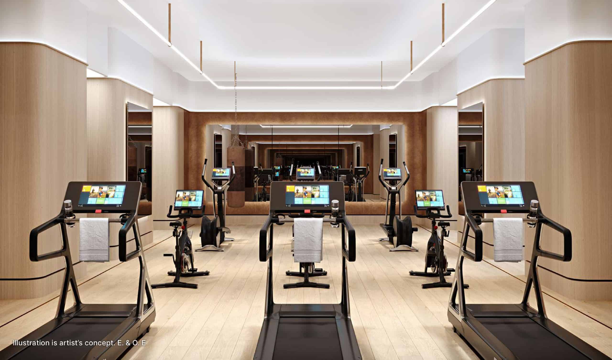
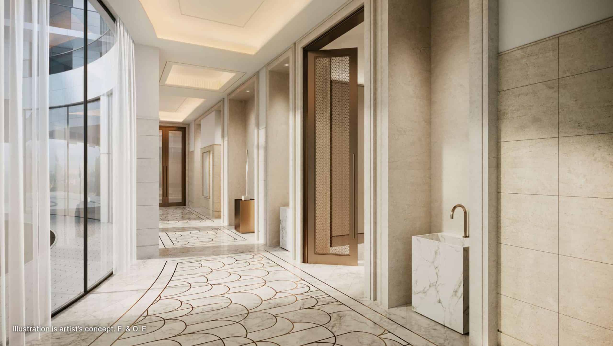
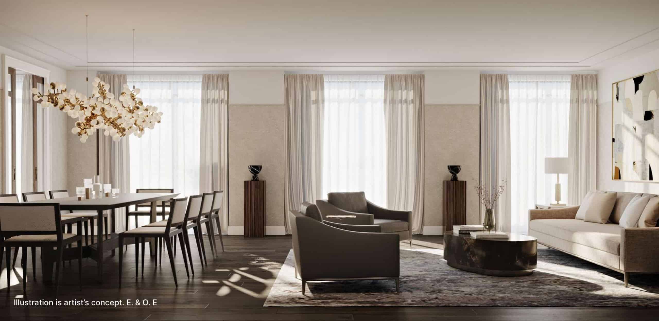
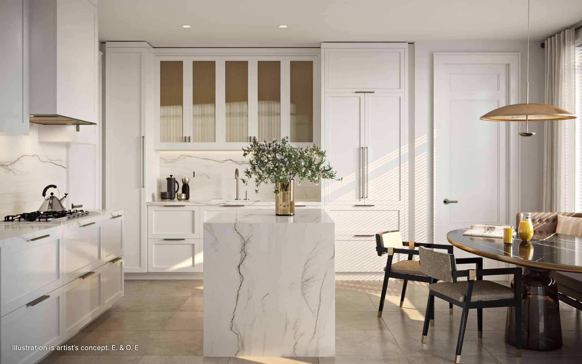
$5,000 on Signing
Balance to 5% in 30 Days
5% in 6 Months
5% on Occupancy
Glen Hill Condos: A Masterpiece of Urban Living
Welcome to Glen Hill Condos, a premier pre-construction development redefining modern living in the heart of North York. Nestled in the charming Glen Park neighborhood, this innovative project by Lanterra Developments is a shining example of contemporary design, eco-conscious principles, and community-focused living. With a towering 10-story structure, Glen Hill Condos combines luxury residences, retail spaces, and even hotel suites, creating a dynamic environment that caters to diverse lifestyles and investment interests.
This visionary development goes beyond providing elegant living spaces. Its sustainable design incorporates green spaces, energy-efficient features, and eco-friendly amenities, making it a beacon for environmentally conscious residents and forward-thinking investors. As North York continues its dynamic evolution, Glen Hill Condos offers a rare opportunity to be part of an exciting urban transformation.
Glen Hill Condos is a testament to innovative design and sustainable living, seamlessly blending residential, commercial, and community spaces. This thoughtfully planned development is strategically located at the intersection of Bathurst Street and Glencairn Avenue, offering unparalleled access to transit, education, shopping, and recreation. With a mix of luxurious two- and three-bedroom units, retail amenities, and green spaces, it’s a project designed to meet the needs of modern urban dwellers.
The strategic location of Glen Hill Condos makes it an ideal choice for residents and investors alike. Situated just minutes from Glencairn TTC Subway Station and steps away from major transit routes, including bus lines and the upcoming Eglinton LRT, connectivity is a hallmark of this development.
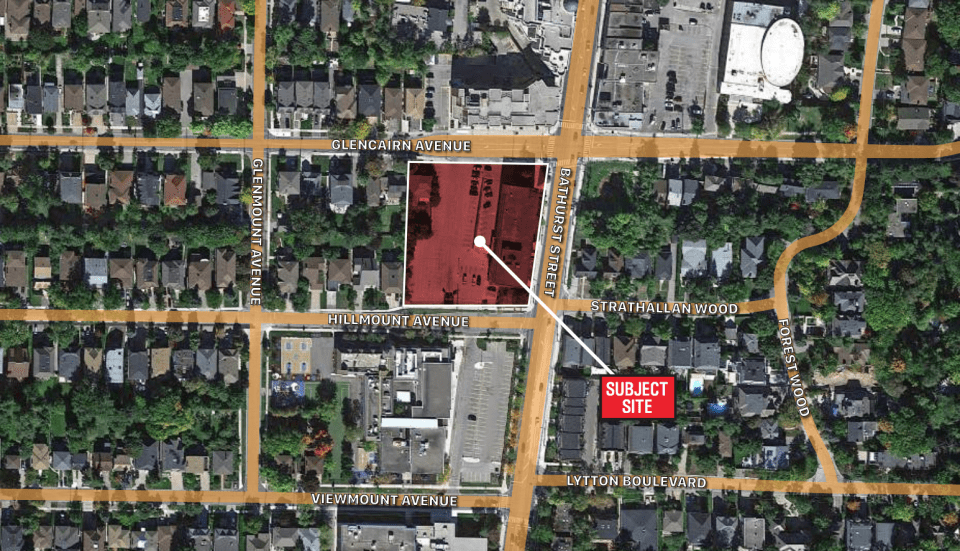
North York is one of the fastest-growing regions in the Greater Toronto Area. With robust infrastructure, expanding transit options, and a prime location near downtown Toronto, it’s no surprise that this area is a hotspot for real estate investment. Glen Hill Condos’ proximity to major educational institutions, retail hubs, and employment centers further enhances its appeal.
For students, professionals, and families, the ease of commuting is a top priority. Glen Hill Condos delivers unmatched accessibility with its proximity to multiple transit lines, including the subway, Eglinton LRT, and major bus routes. Additionally, access to the Allen Expressway makes it convenient for those using private vehicles.
As environmental awareness grows, properties with eco-friendly features are becoming increasingly desirable. Glen Hill Condos prioritizes sustainability with its green roofs, energy-efficient amenities, and dedicated bicycle parking, ensuring a lower environmental footprint while enhancing long-term value.
The development is designed with families in mind, offering access to excellent schools, parks, and community facilities. The nearby Glen Long Community Centre provides year-round programming for arts, fitness, and sports, making it a great environment for families to thrive.
North York is home to York University and other renowned institutions, attracting a steady stream of students and young professionals. The area’s rental demand, combined with Glen Hill Condos’ proximity to transit and amenities, makes it an attractive investment for those seeking rental income.
Glen Hill Condos offers an array of luxurious and practical amenities, ensuring that residents enjoy the best of urban living:
The Englemount-Lawrence neighborhood, home to Glen Hill Condos, is a vibrant community with a perfect blend of urban convenience and suburban tranquility.
Glen Hill Condos is perfectly positioned for seamless travel within and beyond Toronto:
North York’s real estate market is booming, with property values steadily appreciating. Glen Hill Condos’ modern design, prime location, and family-friendly amenities make it a standout choice for both homeowners and investors.
With York University and other institutions nearby, the demand for student housing ensures a steady stream of potential tenants, making Glen Hill Condos a lucrative investment opportunity.
The ongoing development of transit infrastructure, retail spaces, and residential communities in North York signals long-term growth potential for the area. Glen Hill Condos is positioned to benefit from this upward trajectory.
Glen Hill Condos isn’t just a residence; it’s a lifestyle. Offering a harmonious blend of luxury, convenience, and sustainability, this development is set to become a landmark in North York’s thriving real estate landscape. Whether you’re looking for a family-friendly home, a convenient location near transit, or a smart investment opportunity, Glen Hill Condos checks all the boxes. Explore this exciting development and be part of the future of urban living in Toronto.
| Suite Name | Suite Type | Size | View | Price | ||
|---|---|---|---|---|---|---|
|
Available
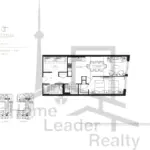 |
Briar Hill | 1.5 Bed , 1 Bath | 910 SQFT | East |
$1,400,900
$1539/sq.ft
|
More Info |
|
Available
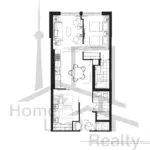 |
Shelborne A | 2 Bed , 2 Bath | 865 SQFT | North |
$1,410,900
$1631/sq.ft
|
More Info |
|
Available
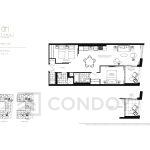 |
Shermount | 2 Bed , 2 Bath | 875 SQFT | East |
$1,440,900
$1647/sq.ft
|
More Info |
|
Available
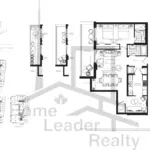 |
Alberta | 1.5 Bed , 2 Bath | 965 SQFT | West |
$1,506,900
$1562/sq.ft
|
More Info |
|
Available
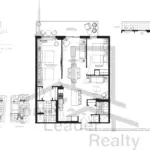 |
Douglas 2 | 2.5 Bed , 2 Bath | 1115 SQFT | North |
$1,949,900
$1749/sq.ft
|
More Info |
|
Available
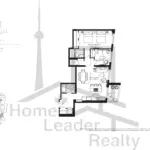 |
Roselawn 2 | 2 Bed , 2 Bath | 1029 SQFT | East |
$1,855,900
$1804/sq.ft
|
More Info |
|
Available
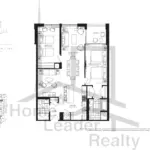 |
Joicy 2 | 2.5 Bed , 2 Bath | 1201 SQFT | North |
$1,929,900
$1607/sq.ft
|
More Info |
|
Sold Out
 |
Dinan | 2.5 Bed , 2 Bath | 1185 SQFT | North West |
$1,999,900
$1688/sq.ft
|
More Info |
|
Available
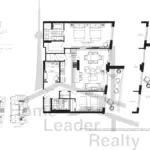 |
Kelso 2 | 2.5 Bed , 2 Bath | 1216 SQFT | East |
$2,109,900
$1735/sq.ft
|
More Info |
|
Available
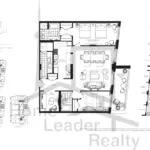 |
Helena | 2.5 Bed , 2 Bath | 1406 SQFT | East |
$2,376,900
$1691/sq.ft
|
More Info |
|
Available
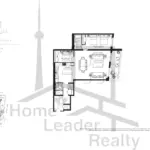 |
Meadowbrook 2 | 2 Bed , 2 Bath | 1337 SQFT | East |
$2,329,900
$1743/sq.ft
|
More Info |
|
Available
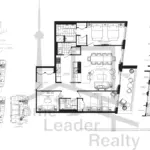 |
Haddington | 2.5 Bed , 2 Bath | 1420 SQFT | East |
$2,399,900
$1690/sq.ft
|
More Info |
|
Available
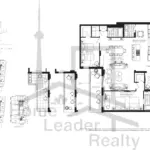 |
Latimer 2 | 2.5 Bed , 2 Bath | 1629 SQFT | South / West |
$2,499,900
$1535/sq.ft
|
More Info |
|
Available
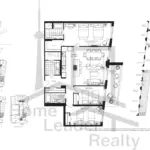 |
Owen 2 | 3 Bed , 2 Bath | 1492 SQFT | East |
$2,489,900
$1669/sq.ft
|
More Info |
|
Available
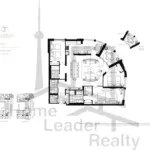 |
Winona | 3 Bed , 2.5 Bath | 1747 SQFT | North / East |
$2,695,900
$1543/sq.ft
|
More Info |
|
Sold Out
 |
Montressor | 3 Bed , 2 Bath | 1646 SQFT | North |
$2,689,900
$1634/sq.ft
|
More Info |
|
Sold Out
 |
Alness | 3 Bed , 2 Bath | 1646 SQFT | North |
$2,699,900
$1640/sq.ft
|
More Info |
|
Available
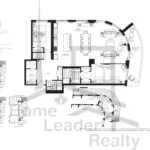 |
Grey 2 | 2.5 Bed , 2 Bath | 1662 SQFT | North / East |
$2,799,900
$1685/sq.ft
|
More Info |
|
Available
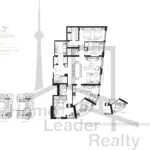 |
Ronan | 3.5 Bed , 3 Bath | 1927 SQFT | South / East |
$2,988,900
$1551/sq.ft
|
More Info |
|
Available
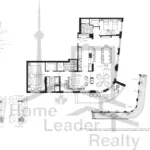 |
Viewmount 2 | 2 Bed , 2 Bath | 1798 SQFT | South / East |
$2,999,900
$1668/sq.ft
|
More Info |
|
Available
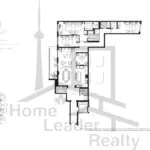 |
Fraserwood 2 | 3.5 Bed , 2.5 Bath | 2162 SQFT | East / West |
$3,585,900
$1659/sq.ft
|
More Info |
|
Available
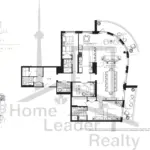 |
Pinewood 2 | 2.5 Bed , 2 Bath | 2213 SQFT | North |
$3,799,900
$1717/sq.ft
|
More Info |
|
Available
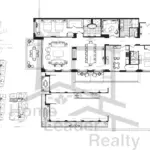 |
Frontenac | 2.5 Bed , 2.5 Bath | 2493 SQFT | South / West |
$4,379,900
$1757/sq.ft
|
More Info |
|
Available
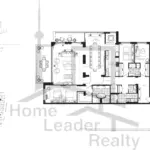 |
Lytton | 3 Bed , 2.5 Bath | 2551 SQFT | North / West |
$4,399,900
$1725/sq.ft
|
More Info |
|
Available
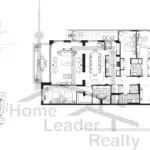 |
Melrose | 3 Bed , 2.5 Bath | 2549 SQFT | North / West |
$4,399,900
$1726/sq.ft
|
More Info |
|
Available
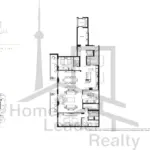 |
Playfair 2 | 2.5 Bed , 2.5 Bath | 2568 SQFT | West |
$4,399,900
$1713/sq.ft
|
More Info |
|
Available
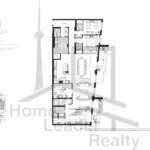 |
Ellison 2 | 3.5 Bed , 3.5 Bath | 2804 SQFT | East |
$4,779,900
$1705/sq.ft
|
More Info |
|
Available
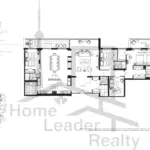 |
Timberlane 2 | 3.5 Bed , 3.5 Bath | 2802 SQFT | North |
$4,799,900
$1713/sq.ft
|
More Info |
|
Available
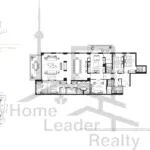 |
Roe | 3.5 Bed , 3.5 Bath | 2940 SQFT | North / West |
$4,899,900
$1667/sq.ft
|
More Info |
|
Available
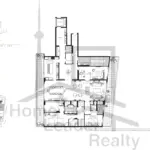 |
Rosewell | 2.5 Bed , 2.5 Bath | 3739 SQFT | East / West |
$6,499,900
$1738/sq.ft
|
More Info |
|
Available
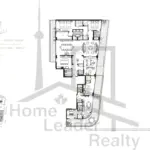 |
Melville + Forestwood | 2.5 Bed , 4.5 Bath | 3777 SQFT | East/West + South/East |
$6,657,800
$1763/sq.ft
|
More Info |
|
Available
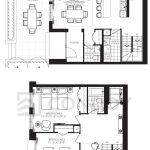 |
Glengarry | 3.5 Bed , 3 Bath | 2477 SQFT | West |
$3,949,900
$1595/sq.ft
|
More Info |
|
Available
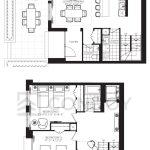 |
Mona | 3.5 Bed , 3 Bath | 2455 SQFT | West |
$3,948,900
$1609/sq.ft
|
More Info |
300 Richmond St W #300, Toronto, ON M5V 1X2
inquiries@Condoy.com
(416) 599-9599
We are independent realtors® with Home leader Realty Inc. Brokerage in Toronto. Our team specializes in pre-construction sales and through our developer relationships have access to PLATINUM SALES & TRUE UNIT ALLOCATION in advance of the general REALTOR® and the general public. We do not represent the builder directly.
