Gallery Towers: Luxury condos in Downtown Markham by Remington Homes. 552 units, award-winning design, LEED-certified. Prime location near Unionville GO Station, York University, and major highways. Invest in the future of urban living.
Register below to secure your unit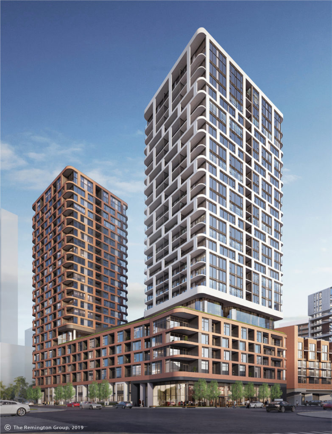
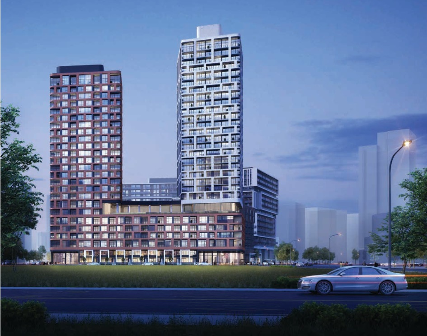
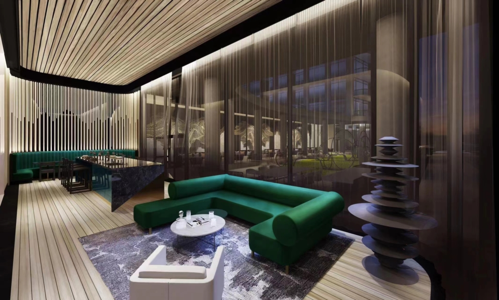
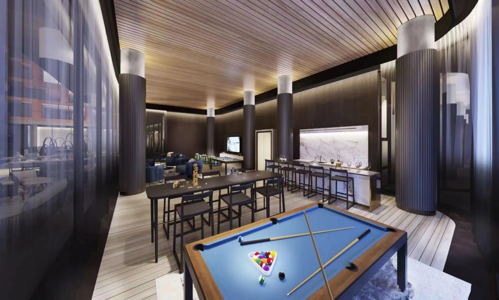
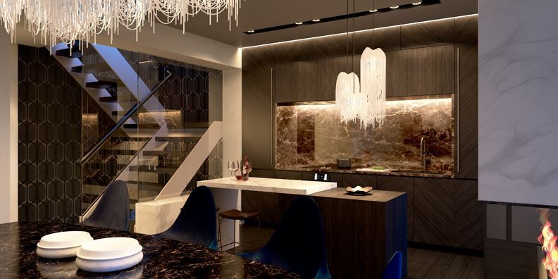
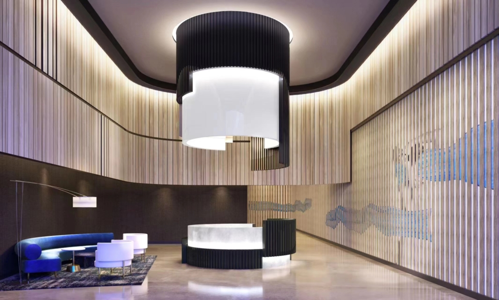
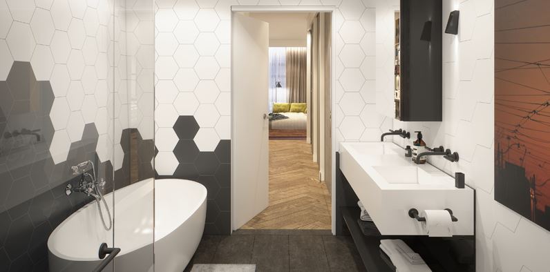
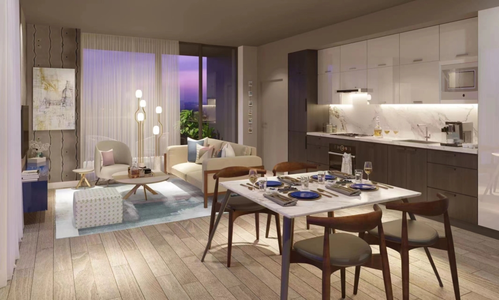
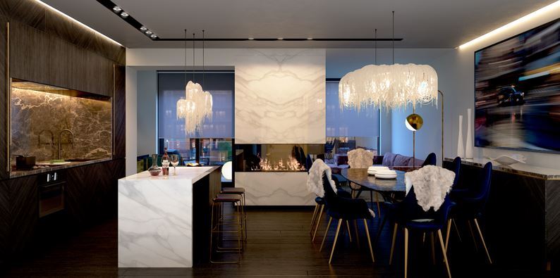
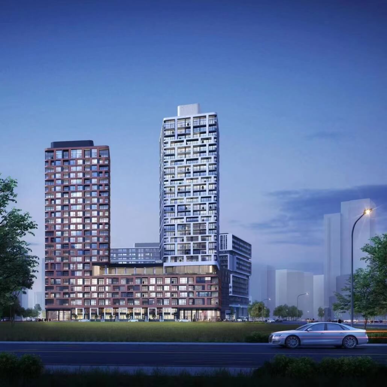
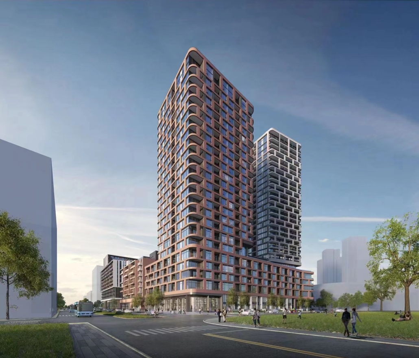
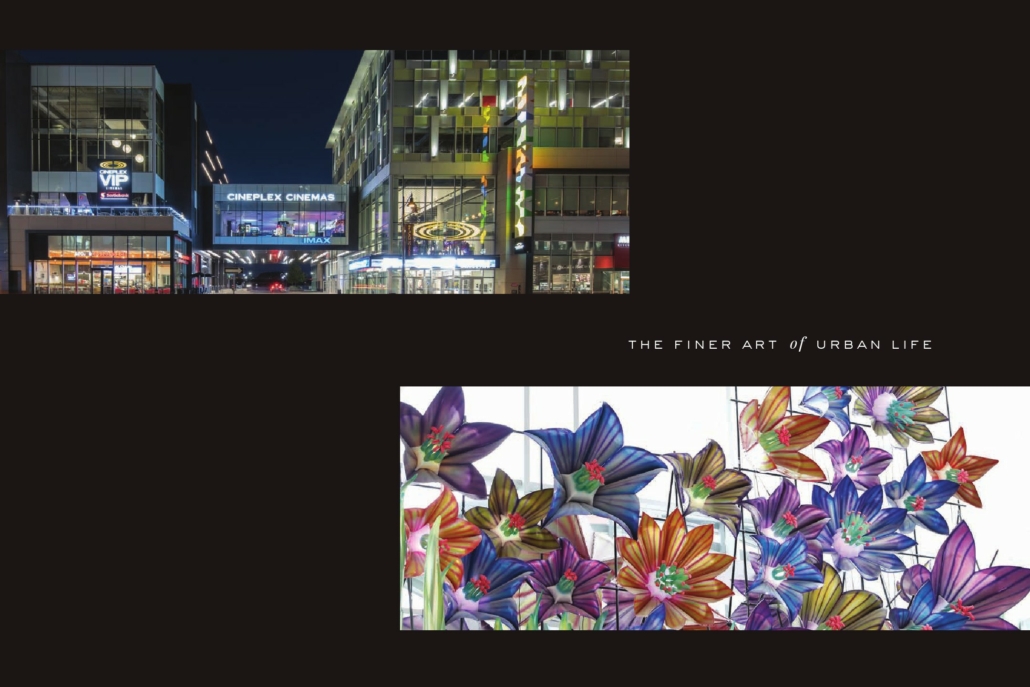
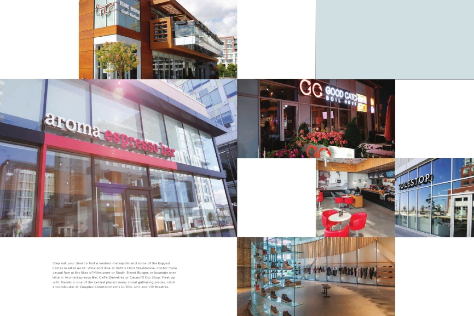
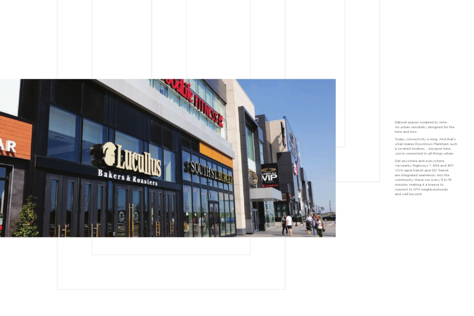
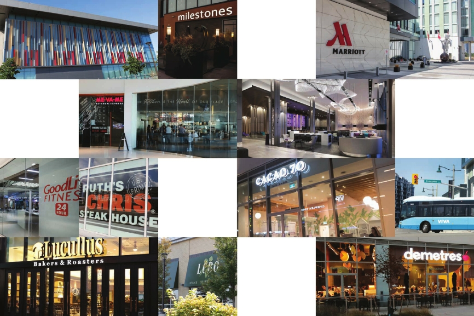


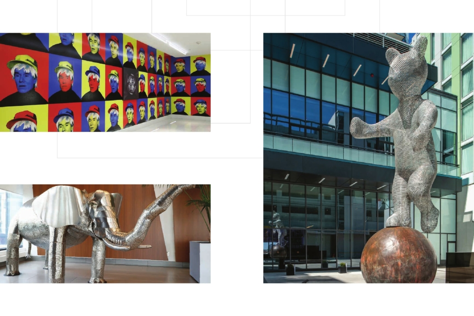




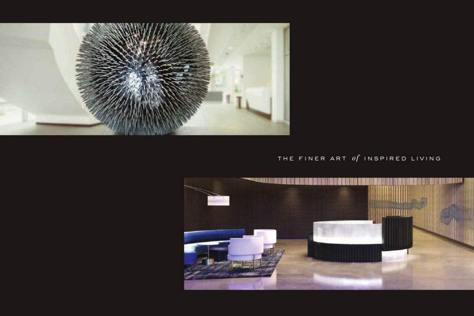
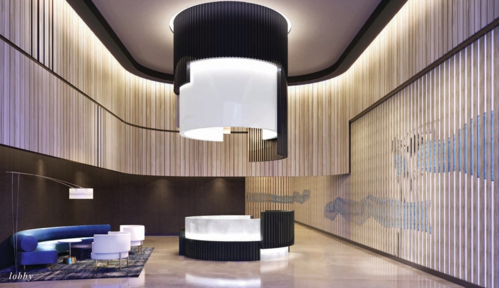
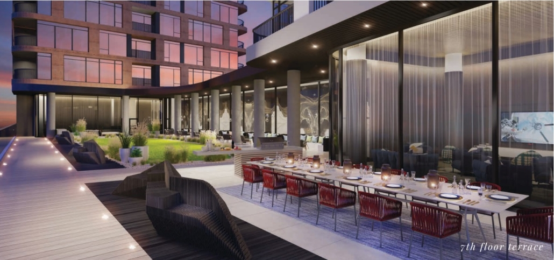
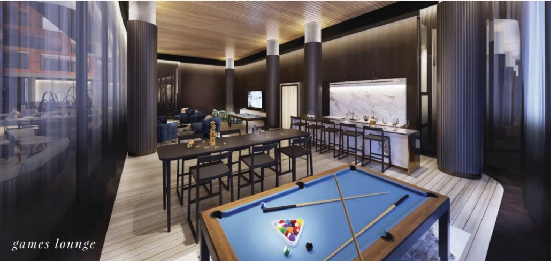
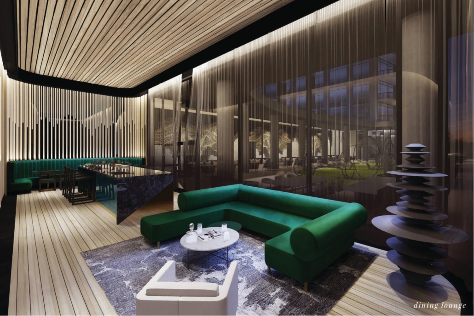
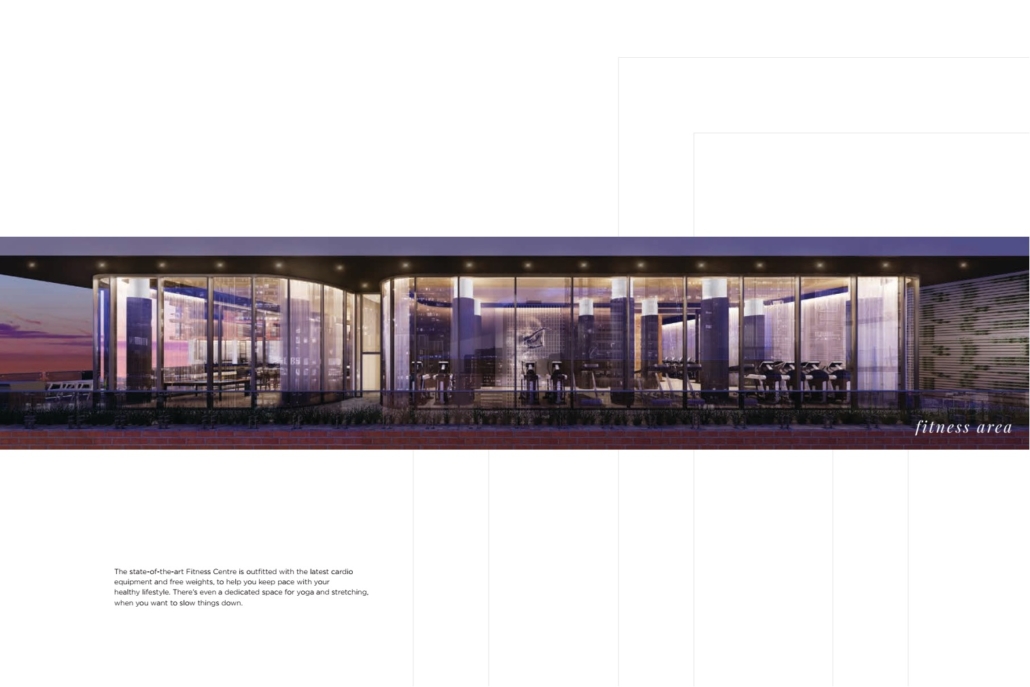
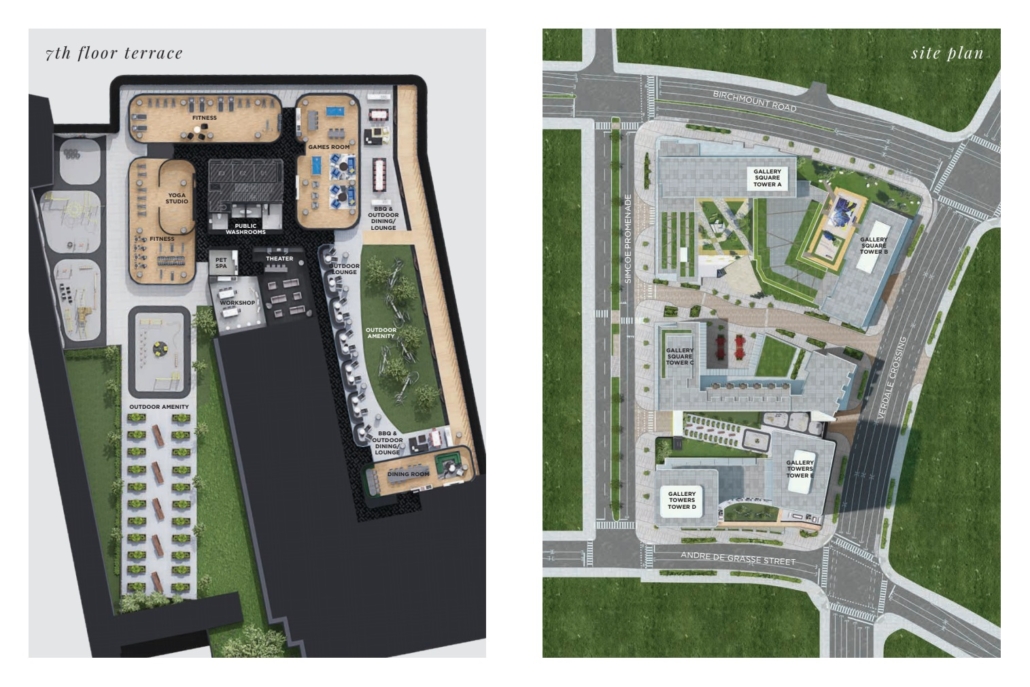
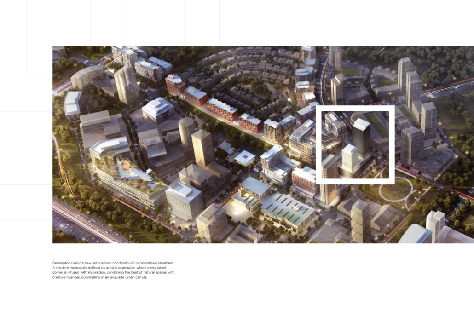
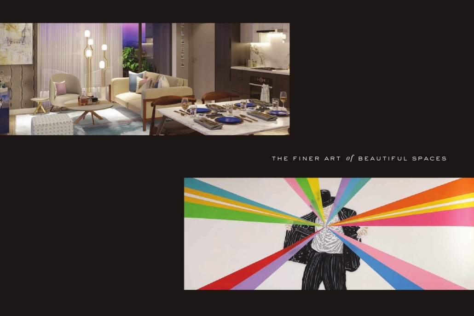
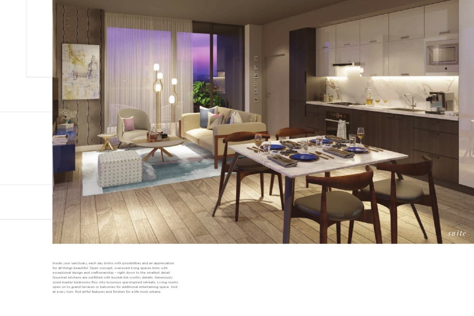
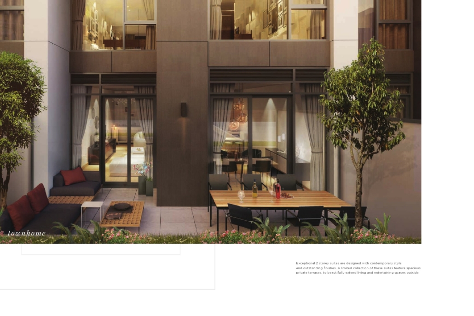
$5,000 on Signing
Balance of
2.5% Due May 18, 2025
2.5% Due July 18, 2025
Gallery Towers is a prestigious condominium development located in the vibrant Downtown Markham community. This luxurious project offers a unique blend of cutting-edge technology, exquisite design, and an array of deluxe amenities. With its prime location and proximity to transportation, shops, and schools, Gallery Towers presents an exceptional real estate opportunity for those seeking a sophisticated urban lifestyle.
Situated in the heart of Downtown Markham, Gallery Towers benefits from a highly desirable location that offers convenience and accessibility. The development is located at the intersection of Enterprise Boulevard and Birchmount Road, providing easy access to major transportation routes and public transit options. Residents will enjoy the convenience of having Unionville GO Station just a minute’s walk away, allowing for seamless travel to downtown Toronto and other parts of the Greater Toronto Area.
Downtown Markham is a vibrant and self-sufficient neighbourhood that offers a wide range of amenities and attractions. Residents of Gallery Towers will have access to an abundance of retail stores, restaurants, and entertainment options, all within walking distance. The area is also home to several parks, including Crosby Park and Toogood Park, providing green spaces for outdoor activities and relaxation. Additionally, the Markham Pan Am Centre, a state-of-the-art facility with gymnasiums and an Olympic-sized swimming pool, is located nearby, offering opportunities for fitness and recreation.
Gallery Towers boasts excellent transit and accessibility options, making it easy for residents to navigate the area and beyond. The proximity to Unionville GO Station provides convenient access to public transportation, including GO trains and buses. Commuters can travel to downtown Toronto in just 40 minutes, making it an ideal location for those working in the city. The development is also well-connected to major highways, including Highway 407 and Highway 7, allowing for easy access to other parts of the GTA by car.
The City of Markham is experiencing rapid growth and development, making it an attractive place to live and invest. With a projected population of 535,000 people by 2041, Markham is set to become one of Ontario’s fastest-growing communities. The city’s robust economy, supported by a thriving high-tech sector, has earned it the nickname “The Silicon Valley of the North.” This growth is driving job opportunities and contributing to the overall prosperity of the area.
Gallery Towers offers an extensive range of luxurious amenities that cater to the diverse needs and desires of its residents. The development features a stunning rooftop terrace with panoramic views of the city, providing a serene and picturesque setting for relaxation and socializing. The outdoor lounge areas are equipped with comfortable seating, fire pits, and BBQ stations, perfect for hosting gatherings and enjoying outdoor dining. The state-of-the-art fitness center is fully equipped with modern exercise equipment, allowing residents to maintain an active and healthy lifestyle without leaving the comfort of their home. For those seeking tranquility, the yoga and meditation studio provides a serene space to find inner peace and balance. Additionally, the development offers a stylish party room with a catering kitchen, ideal for hosting events and celebrations. The concierge service ensures convenience and security, providing residents with assistance and peace of mind.
Gallery Towers is designed with meticulous attention to detail and offers a range of features that elevate the living experience. The suites boast contemporary laminate flooring, environmentally-friendly low VOC paint and sealants, and high-quality finishes throughout. The floor-to-ceiling windows allow for ample natural light and stunning views of the surrounding cityscape. The development also incorporates cutting-edge technology, including smart home features and energy-efficient appliances, ensuring a modern and sustainable living environment.
Gallery Towers offers a range of attractive incentives and promotions for potential buyers. These can include special pricing for early purchasers, exclusive upgrades, and flexible payment plans. The developer understands the importance of providing value to buyers and aims to make the purchasing process as rewarding as possible. Additionally, the developer may offer incentives such as complimentary parking spaces, discounted maintenance fees, or even furniture packages to enhance the overall value of the investment. It is recommended to inquire about the current incentives and promotions available at Gallery Towers to take advantage of these exclusive opportunities.
Gallery Towers offers a range of meticulously designed and thoughtfully crafted residential units. The development features a variety of floor plans, including spacious one-bedroom, two-bedroom, and three-bedroom suites. Each unit is designed to maximize space and functionality, with open-concept layouts, high ceilings, and large windows that provide abundant natural light. The interiors are finished with high-quality materials and fixtures, creating a luxurious and contemporary living environment.
The construction of Gallery Towers is progressing according to schedule. The development is currently in the pre-construction phase, with the excavation and foundation work underway. The construction timeline estimates that the project will be completed within the next three years. The developer has a proven track record of delivering projects on time, ensuring that buyers can have confidence in the timely completion of Gallery Towers.
Gallery Towers offers attractive incentives and promotions for potential buyers. These may include special pricing, exclusive upgrades, or flexible payment plans. The developer understands the importance of providing value to buyers and strives to make the purchasing process as rewarding as possible. It is recommended to inquire about the current incentives and promotions available at Gallery Towers to take advantage of these opportunities.
Gallery Towers is being developed by a highly reputable and experienced developer with a proven track record of delivering exceptional projects. The developer is known for their commitment to quality craftsmanship, attention to detail, and customer satisfaction. With years of experience in the industry, they have successfully completed numerous residential developments, earning a solid reputation for their expertise and professionalism. The developer’s dedication to creating innovative and sustainable communities is evident in every aspect of their projects. Buyers can have confidence in the developer’s ability to deliver a high-quality living experience at Gallery Towers, ensuring that their investment is in capable hands.
In conclusion, Gallery Towers is an exceptional condominium development that offers a unique opportunity to live in the heart of Downtown Markham. With its prime location, luxurious amenities, and contemporary design, Gallery Towers provides an unparalleled living experience. The development’s proximity to transportation, shops, and schools, as well as the city’s growth and development, make it an attractive investment opportunity. Whether you are looking for a new home or a promising investment, Gallery Towers is a development that should not be missed. Contact the sales team today to learn more about this exciting project and secure your place in this thriving community.
| Suite Name | Suite Type | Size | View | Price | ||
|---|---|---|---|---|---|---|
|
Sold Out
 |
The Fuchsia | 1 Bed , 1 Bath | 552 SQFT | South |
$674,990
$1223/sq.ft
|
More Info |
|
Sold Out
 |
The Teal | 1 Bed , 1 Bath | 588 SQFT | North |
$716,990
$1219/sq.ft
|
More Info |
|
Sold Out
 |
The Ultra | 1.5 Bed , 1 Bath | 572 SQFT | North |
$722,990
$1264/sq.ft
|
More Info |
|
Sold Out
 |
The Orchid | 1.5 Bed , 1 Bath | 616 SQFT | South |
$780,990
$1268/sq.ft
|
More Info |
|
Sold Out
 |
The Maroon | 1.5 Bed , 1.5 Bath | 638 SQFT | North East |
$804,990
$1262/sq.ft
|
More Info |
|
Sold Out
 |
The Hunter | 1.5 Bed , 1 Bath | 592 SQFT | West |
$788,990
$1333/sq.ft
|
More Info |
|
Sold Out
 |
The Stone | 1.5 Bed , 2 Bath | 636 SQFT | West |
$807,990
$1270/sq.ft
|
More Info |
|
Sold Out
 |
The Ruby | 1.5 Bed , 2 Bath | 628 SQFT | East |
$815,990
$1299/sq.ft
|
More Info |
|
Sold Out
 |
The Carnation | 2.5 Bed , 2 Bath | 918 SQFT | South East |
$1,042,990
$1136/sq.ft
|
More Info |
|
Sold Out
 |
The Floral | 1.5 Bed , 1 Bath | 560 SQFT | South |
$703,990
$1257/sq.ft
|
More Info |
|
Sold Out
 |
The Azure | 1.5 Bed , 1 Bath | 582 SQFT | W |
$769,990
$1323/sq.ft
|
More Info |
|
Sold Out
 |
The Royal | 1.5 Bed , 1.5 Bath | 590 SQFT | East |
$754,990
$1280/sq.ft
|
More Info |
|
Sold Out
 |
The Ruby | 1.5 Bed , 2 Bath | 628 SQFT | West |
$803,990
$1280/sq.ft
|
More Info |
|
Sold Out
 |
The Mauve | 1.5 Bed , 2 Bath | 648 SQFT | East |
$802,990
$1239/sq.ft
|
More Info |
|
Sold Out
 |
The Scarlet | 1.5 Bed , 2 Bath | 658 SQFT | South |
$812,990
$1236/sq.ft
|
More Info |
|
Sold Out
 |
The Navy | 1.5 Bed , 2 Bath | 672 SQFT | North |
$814,990
$1213/sq.ft
|
More Info |
|
Sold Out
 |
The Crimson | 2 Bed , 2 Bath | 788 SQFT | East |
$890,990
$1131/sq.ft
|
More Info |
|
Sold Out
 |
The Maya | 2 Bed , 2 Bath | 838 SQFT | North West |
$940,990
$1123/sq.ft
|
More Info |
|
Sold Out
 |
The Kelly | 2 Bed , 2 Bath | 872 SQFT | North West |
$983,990
$1128/sq.ft
|
More Info |
|
Sold Out
 |
The Pine | 2.5 Bed , 2.5 Bath | 993 SQFT | South West |
$1,080,990
$1089/sq.ft
|
More Info |
|
Sold Out
 |
The Seal | 2.5 Bed , 3 Bath | 1082 SQFT | North |
$1,130,990
$1045/sq.ft
|
More Info |
|
Available
 |
The Emerald | 2.5 Bed , 2.5 Bath | 1438 SQFT | East |
$1,293,990
$900/sq.ft
|
More Info |
|
Available
 |
PH LOFT C | 2 Bed , 2.5 Bath | 1338 SQFT | South |
$1,229,990
$919/sq.ft
|
More Info |
|
Sold Out
 |
PH LOFT B | 3 Bed , 2 Bath | 1828 SQFT | South West |
$1,502,990
$822/sq.ft
|
More Info |
|
Sold Out
 |
PH LOFT A | 2 Bed , 2.5 Bath | 1318 SQFT | West |
$1,211,990
$920/sq.ft
|
More Info |
|
Sold Out
 |
PH LOFT I | 2.5 Bed , 2.5 Bath | 1268 SQFT | West |
$1,167,990
$921/sq.ft
|
More Info |
|
Sold Out
 |
PH LOFT H | 3 Bed , 3 Bath | 1638 SQFT | North West |
$1,496,990
$914/sq.ft
|
More Info |
|
Sold Out
 |
PH LOFT G | 2.5 Bed , 3 Bath | 2220 SQFT | North East |
$1,704,990
$768/sq.ft
|
More Info |
|
Sold Out
 |
PH LOFT F | 2.5 Bed , 2.5 Bath | 1258 SQFT | East |
$1,158,990
$921/sq.ft
|
More Info |
|
Sold Out
 |
PH LOFT E | 3 Bed , 3 Bath | 1658 SQFT | South East |
$1,513,990
$913/sq.ft
|
More Info |
|
Sold Out
 |
PH LOFT D | 1.5 Bed , 1.5 Bath | 1168 SQFT | South |
$1,078,990
$924/sq.ft
|
More Info |
|
Sold Out
 |
The Coral | 1 Bed , 1 Bath | 518 SQFT | North |
$660,990
$1276/sq.ft
|
More Info |
300 Richmond St W #300, Toronto, ON M5V 1X2
inquiries@Condoy.com
(416) 599-9599
We are independent realtors® with Home leader Realty Inc. Brokerage in Toronto. Our team specializes in pre-construction sales and through our developer relationships have access to PLATINUM SALES & TRUE UNIT ALLOCATION in advance of the general REALTOR® and the general public. We do not represent the builder directly.
