Empire Canals Homes is a New Freehold single-family development by Empire Communities located at Kingsway & Forks Rd E, Welland.
Register below to secure your unit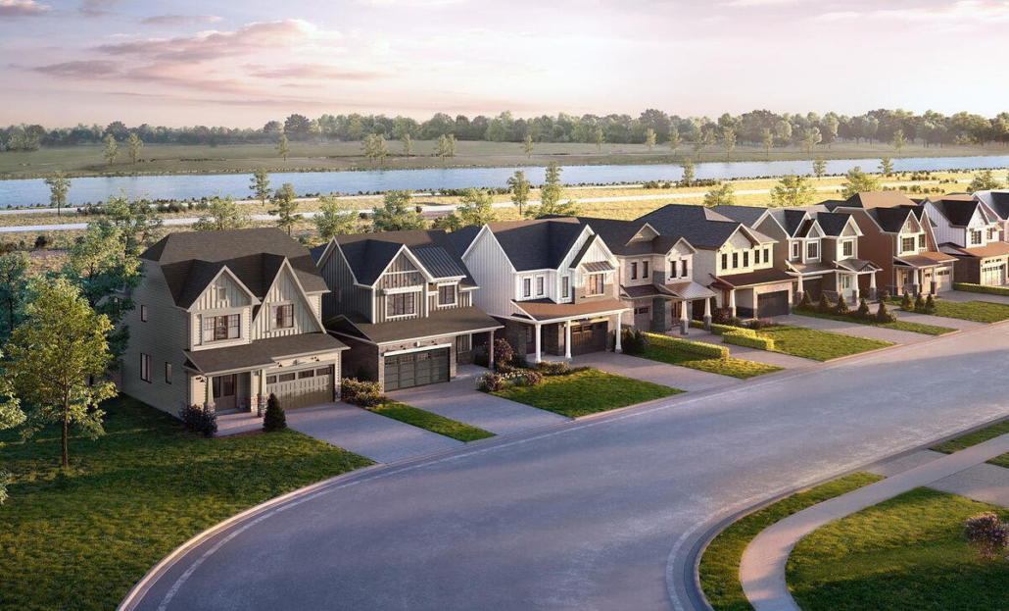
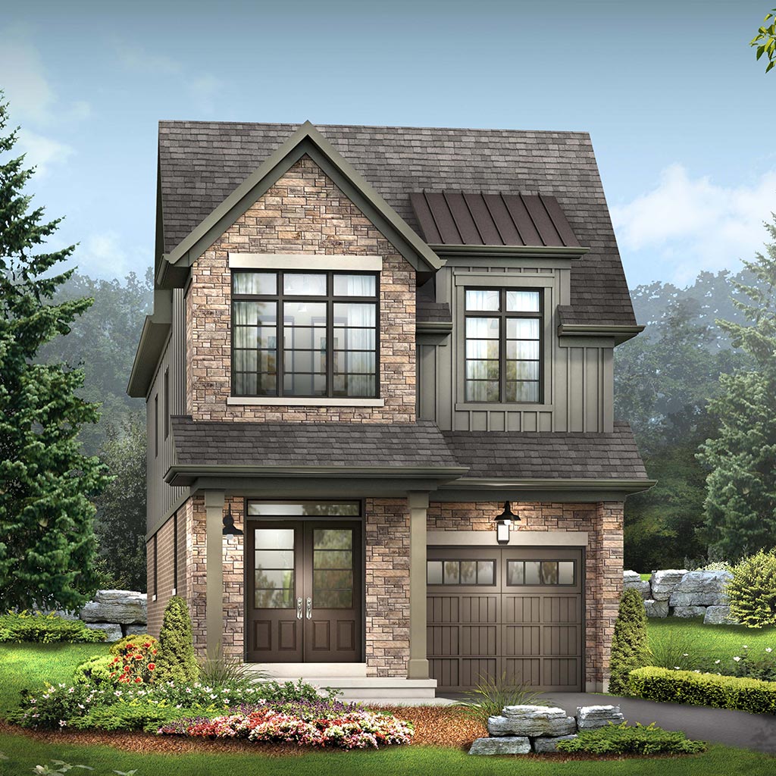
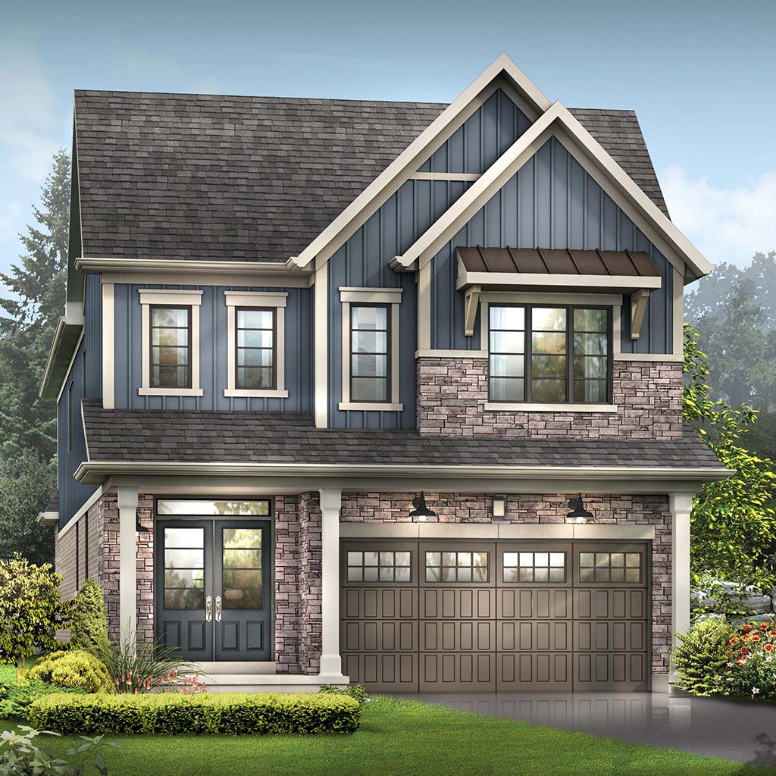
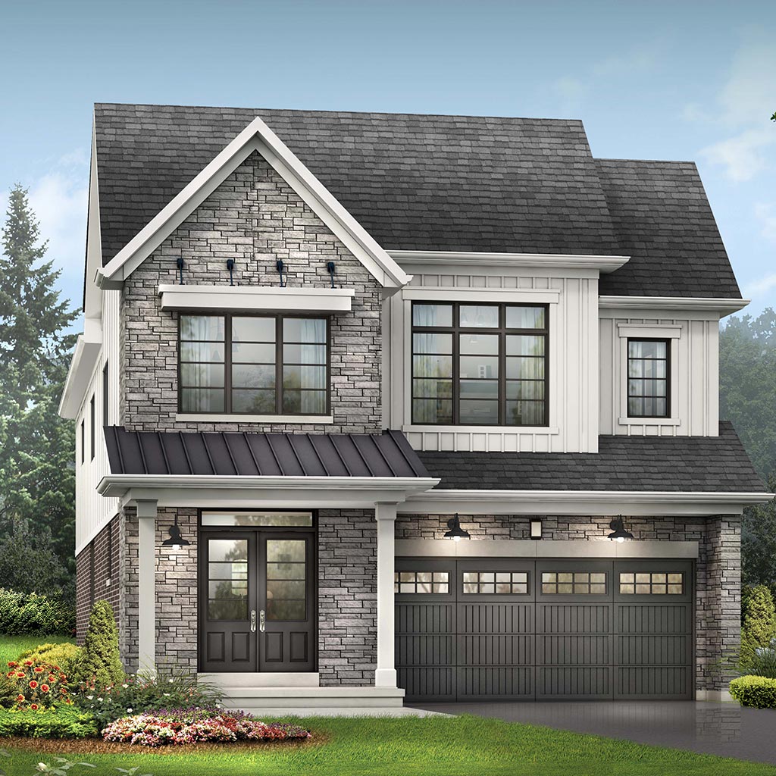
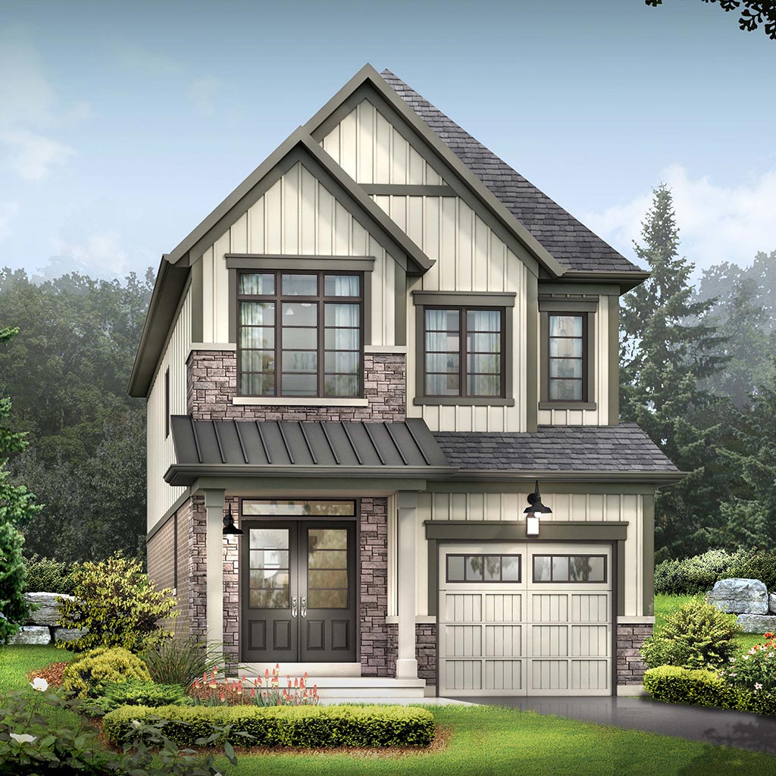
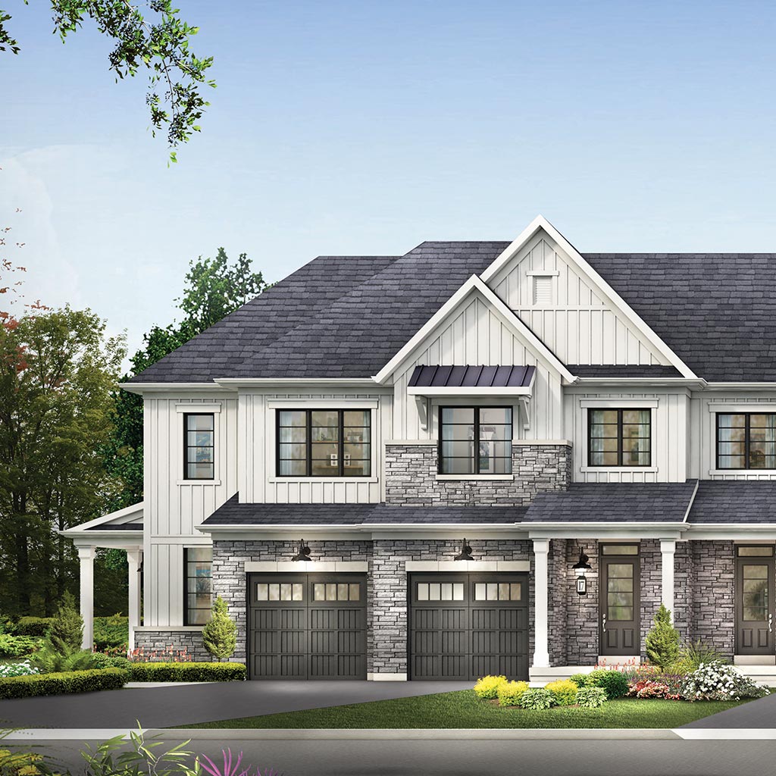
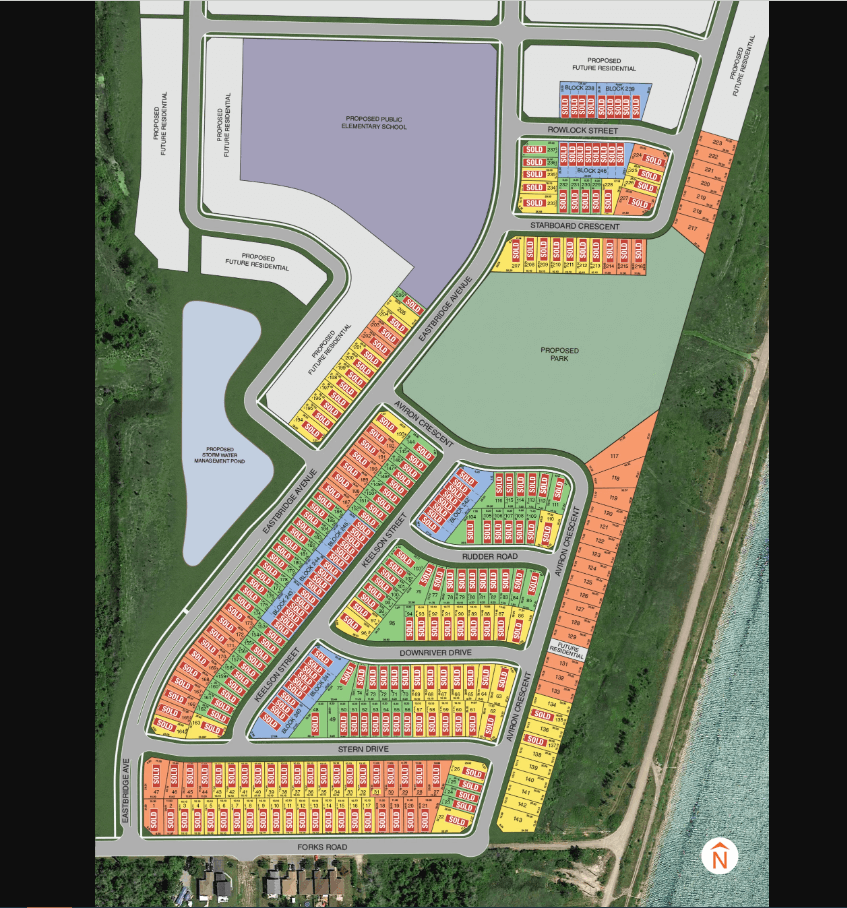
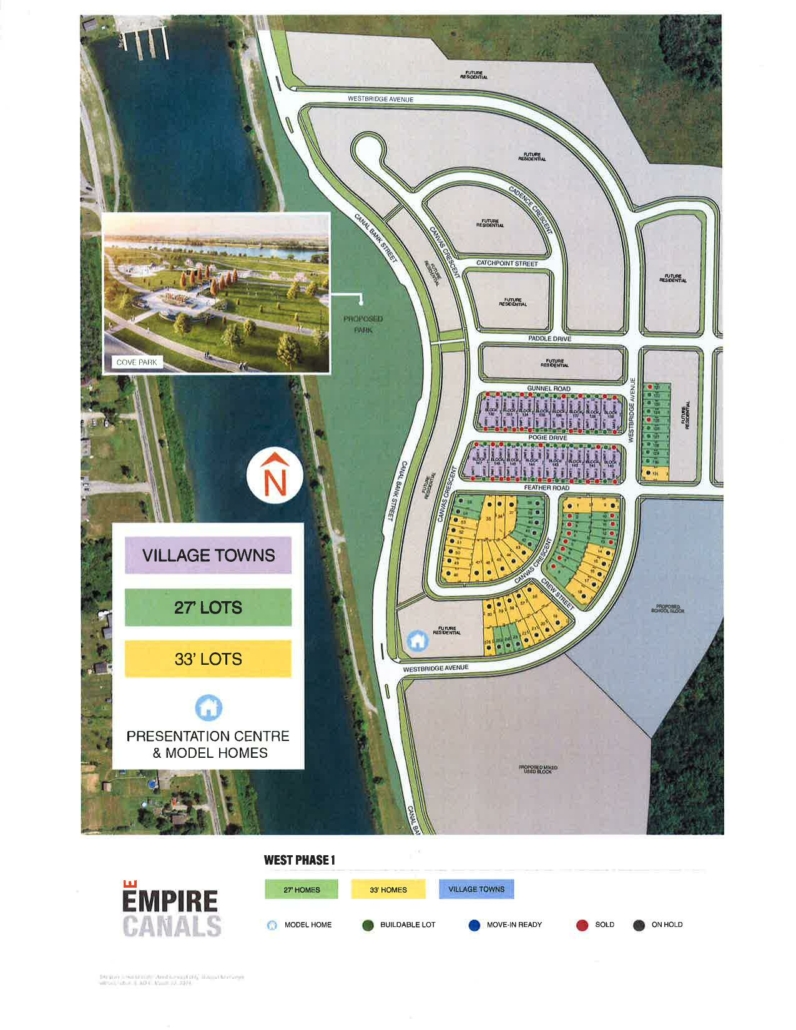
Empire Canals presents a thoughtfully designed community providing a distinctive living environment encompassing both the Flatwater District and Lookout District. Enjoy breathtaking vistas of the Welland Canal from the Lookout District, complete with amenities such as children’s playgrounds, fitness stations, and interconnected community trails. Foster strong community bonds in the neighboring Flatwater District, boasting a proposed mixed-use center, scenic trails, a waterfront park featuring an outdoor amphitheater, playgrounds, splash zones, versatile seating areas, and convenient proximity to the Welland International Flatwater Centre.
Empire Canals introduces an innovative master-planned community comprising contemporary farmhouse-inspired townhomes and detached residences harmoniously integrated amidst the allure of Welland’s canals. These generously proportioned homes showcase sophisticated architectural details, refined facades, contemporary interiors, and meticulously crafted floor plans tailored to contemporary living requirements. Residents will enjoy an array of lifestyle amenities, transportation options, and educational facilities within easy reach.
The Niagara Region, situated in the picturesque southwestern Ontario, exemplifies beauty, and the vicinity of Empire Canals Homes is no exception. Nestled amidst Welland’s captivating canals, this master-planned community grants residents mesmerizing waterfront views and convenient access to the shoreline. In addition to verdant parks, picturesque trails, and renowned vineyards and wineries dotting the surrounding area, residents can relish a harmonious lifestyle blend.
Empire Canals Homes emerges as an idyllic setting to establish roots and nurture families. This family-centric master-planned community boasts ample outdoor spaces for leisure and growth, including children’s playgrounds, waterfront parks, and splash zones. Various educational institutions spanning all levels of learning, including tertiary education, are conveniently located nearby. Moreover, residents will enjoy access to the nearby Welland International Flatwater Centre, a prominent aquatic recreational hub.
Welland, a charming city in Ontario, boasts several noteworthy attractions that contribute to its vibrant community life. At the heart of Welland lies its namesake canal, a vital component of the St. Lawrence Seaway system, offering residents and visitors a captivating spectacle as ships navigate its waters. For outdoor enthusiasts of all ages, the city offers an expansive park with amenities like playgrounds, picnic areas, and walking trails, providing a beloved spot for families to gather and individuals to indulge in recreational activities. The Welland International Flatwater Centre serves as a significant hub for water sports, hosting events and competitions that attract athletes and spectators from around the world. Nestled amidst the city’s waterways, Merritt Island offers a picturesque natural retreat with tranquil walking trails and birdwatching opportunities. Downtown Welland, undergoing revitalization, blends historical charm with modern amenities, fostering community engagement through its local shops, restaurants, and cultural attractions. Since 1907, the Welland Farmers’ Market has been a beloved institution where residents gather to celebrate the region’s agricultural bounty. Educational opportunities abound, with institutions like Niagara College’s Welland Campus contributing to the city’s diverse and thriving community. Overall, Welland offers a blend of natural beauty, recreational opportunities, cultural richness, and educational excellence, making it a delightful place to live, work, and explore.
In terms of transit and accessibility, Welland offers several options for residents and visitors to navigate the city and beyond. Public transportation is primarily provided by Welland Transit, which operates a network of bus routes connecting various neighborhoods, key destinations, and transfer points throughout the city. The bus service is reliable and convenient, offering regular schedules and accessible features for individuals with disabilities.
Additionally, Welland benefits from its proximity to major transportation corridors, including Highway 406, which provides easy access to neighboring cities such as St. Catharines and Niagara Falls, as well as the broader highway network connecting to the Greater Toronto Area and beyond. This accessibility by road makes commuting and traveling by car a viable option for many residents.
For those who prefer alternative modes of transportation, Welland also boasts a network of cycling routes and pedestrian-friendly pathways, making it conducive to walking and cycling for both recreation and commuting purposes. The city’s commitment to active transportation initiatives enhances accessibility and promotes a healthier and more sustainable lifestyle for its residents.
Moreover, Welland’s strategic location within the Niagara Region ensures proximity to regional transportation hubs, including Niagara Falls International Airport and VIA Rail stations, providing convenient options for air travel and intercity rail connections.
Overall, Welland’s transit and accessibility infrastructure, encompassing public transit, road networks, active transportation options, and proximity to regional transportation hubs, contribute to the city’s connectivity and ease of movement for residents and visitors alike.
Welland has experienced significant growth and development in recent years, with ongoing initiatives aimed at enhancing infrastructure, revitalizing neighborhoods, and fostering economic prosperity. One notable aspect of the city’s growth is its commitment to urban renewal and downtown revitalization efforts. Through strategic planning and investment, Welland has transformed its downtown core, preserving its historical charm while introducing modern amenities, cultural attractions, and commercial developments. This revitalization has attracted new businesses, residents, and visitors, revitalizing the area as a vibrant hub for shopping, dining, and entertainment.
In addition to downtown revitalization, Welland has seen considerable residential development, with new housing developments catering to diverse lifestyles and preferences. From single-family homes to condominiums and townhouses, there are housing options available for individuals, families, and retirees alike. These residential developments often incorporate sustainable design principles, green spaces, and amenities to enhance the quality of life for residents.
Moreover, Welland has made investments in infrastructure projects to support its growing population and economic activity. This includes improvements to transportation networks, such as road upgrades, public transit enhancements, and cycling infrastructure, to improve accessibility and connectivity within the city and beyond.
Economically, Welland has diversified its economic base, attracting new industries while supporting existing sectors such as manufacturing, healthcare, education, and tourism. The city’s strategic location within the Niagara Region, coupled with its access to transportation networks and skilled workforce, positions it as a desirable location for businesses seeking growth opportunities.
Overall, Welland’s growth and development reflect its resilience, adaptability, and commitment to creating a dynamic and livable community for residents, businesses, and visitors alike. Through collaboration between government, private sector stakeholders, and the community, the city continues to evolve and thrive as a place where people can live, work, and play.
Empire Canals Homes benefits from a plethora of amenities in its surrounding area, catering to diverse interests and lifestyles. Within close proximity, residents can enjoy access to lush parks, scenic trails, and some of the Niagara Region’s most renowned vineyards and wineries, offering opportunities for leisurely strolls, outdoor recreation, and wine tasting experiences. Additionally, the Welland Canal, a prominent feature of the landscape, provides residents with stunning views and recreational activities such as boating and fishing.
For families, Empire Canals Homes offers a family-friendly environment with ample outdoor spaces for children to play and grow. This includes children’s playscapes, waterside parks, and splash pads, providing endless entertainment and opportunities for active play. Nearby educational institutions at all levels, including post-secondary schools, ensure access to quality education for residents of all ages.
Moreover, Empire Canals Homes is conveniently situated near the Welland International Flatwater Centre, a significant water-based recreational facility. Here, residents can partake in various water sports activities, events, and competitions, adding excitement and vitality to the community.
Furthermore, the proposed mixed-use center within the Flatwater District promises additional amenities, including shops, dining options, and community spaces, fostering a vibrant and connected neighborhood atmosphere. With its blend of natural beauty, recreational opportunities, educational institutions, and lifestyle amenities, Empire Canals Homes offers residents a well-balanced and enriching living experience in the heart of the Niagara Region.
Investing in Empire Canals Homes is a wise choice due to its prime location nestled between Welland’s scenic canals, offering breathtaking views and recreational opportunities. The community’s family-friendly environment, with ample outdoor spaces and nearby educational institutions, ensures a high quality of life for residents. Additionally, proximity to amenities such as parks, trails, and renowned vineyards enhances the overall lifestyle experience. With proposed mixed-use developments and access to the Welland International Flatwater Centre, Empire Canals Homes presents promising potential for growth and appreciation in value, making it an attractive investment opportunity in the Niagara Region.
Empire Canals Homes is currently in the construction phase, gearing up to bring its vision of modern living amidst Welland’s natural beauty to life. With careful planning and attention to detail, the development is shaping up to offer contemporary residences tailored to the needs of today’s homeowners. Construction progress is evident as the community’s infrastructure takes shape, promising future residents a well-designed and thoughtfully crafted environment. As work progresses, anticipation grows for the completion of Empire Canals Homes, poised to become a sought-after destination for those seeking a harmonious blend of urban convenience and natural tranquility. Stay tuned for updates as this exciting project continues to evolve.
Empire Communities, the developer behind Empire Canals Homes, brings a wealth of experience and expertise to the project. With a reputation for crafting innovative and desirable communities, Empire Communities is committed to delivering exceptional quality and design. Known for their attention to detail and dedication to customer satisfaction, Empire Communities ensures that Empire Canals Homes will exceed expectations. As a trusted developer, Empire Communities’ involvement instills confidence in the success and longevity of the project. With Empire Communities at the helm, Empire Canals Homes promises to be a landmark development in Welland’s real estate landscape.
Investing in Empire Canals Homes presents a lucrative opportunity within a master-planned community offering stunning canal views and convenient access to various amenities. With Empire Communities as the developer, renowned for their quality and innovation, confidence in the project’s success is assured. The strategic location between Welland’s canals ensures a desirable lifestyle surrounded by natural beauty and recreational opportunities. As the development progresses, the potential for growth and appreciation in property value is promising, making Empire Canals Homes an enticing investment prospect in the vibrant Niagara Region. Don’t miss out on the chance to be part of this exceptional residential enclave.
| Suite Name | Suite Type | Size | View | Price | ||
|---|---|---|---|---|---|---|
|
Sold Out
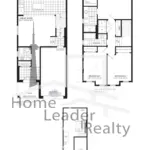 |
Sunridge Elevation A | 3 Bed , 2.5 Bath | 1473 SQFT |
$739,990
$502/sq.ft
|
More Info | |
|
Sold Out
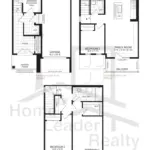 |
London | 3 Bed , 1.5 Bath | 1235 SQFT |
$524,990
$425/sq.ft
|
More Info | |
|
Sold Out
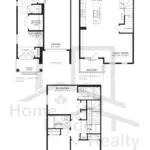 |
The Sydney Elevation A | 3 Bed , 2.5 Bath | 1500 SQFT |
$609,990
$407/sq.ft
|
More Info | |
|
Sold Out
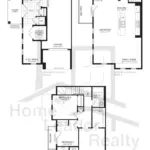 |
The Madrid Elevation A | 3 Bed , 2.5 Bath | 1674 SQFT |
$659,990
$394/sq.ft
|
More Info | |
|
Sold Out
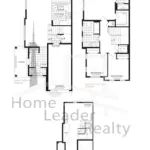 |
Blk242-01 Trillium Corner Elv C | 3 Bed , 2.5 Bath | 1563 SQFT |
$800,990
$512/sq.ft
|
More Info | |
|
Sold Out
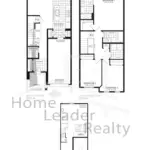 |
Spruce D1 | 3 Bed , 2.5 Bath | 1445 SQFT |
$561,241
$388/sq.ft
|
More Info | |
|
Available
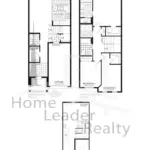 |
Wallflower D1 | 3 Bed , 2.5 Bath | 1610 SQFT |
$608,990
$378/sq.ft
|
More Info | |
|
Sold Out
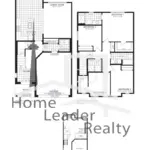 |
Lot 14 Sumac Elv C | 4 Bed , 2.5 Bath | 1903 SQFT |
$881,990
$463/sq.ft
|
More Info | |
|
Sold Out
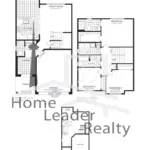 |
Lot 41 Maple Elv C | 3 Bed , 2.5 Bath | 1725 SQFT |
$837,990
$486/sq.ft
|
More Info | |
|
Sold Out
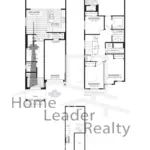 |
Lot 49 Belfountain Elv C | 4 Bed , 2.5 Bath | 1855 SQFT |
$859,990
$464/sq.ft
|
More Info | |
|
Sold Out
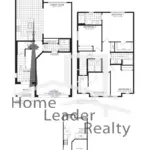 |
Lot 69 Sumac Elv A | 4 Bed , 2.5 Bath | 1898 SQFT |
$838,990
$442/sq.ft
|
More Info | |
|
Available
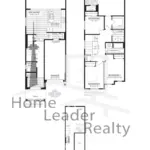 |
Lot 70 Belfountain Elv C | 4 Bed , 2.5 Bath | 1855 SQFT |
$639,990
$345/sq.ft
|
More Info | |
|
Sold Out
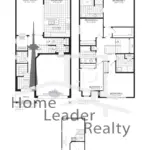 |
Lot 93 Camrose Elv C | 4 Bed , 2.5 Bath | 2182 SQFT |
$897,990
$412/sq.ft
|
More Info | |
|
Sold Out
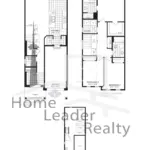 |
Lot 95 Belwood Elv C | 3 Bed , 2.5 Bath | 1758 SQFT |
$849,990
$483/sq.ft
|
More Info | |
|
Sold Out
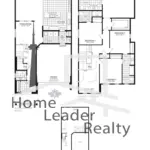 |
Lot 168 Aurora Elv D | 4 Bed , 3.5 Bath | 2614 SQFT |
$1,151,990
$441/sq.ft
|
More Info | |
|
Available
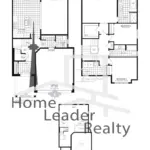 |
Lot 173 Victoria Elv D | 3 Bed , 2.5 Bath | 1920 SQFT |
$748,990
$390/sq.ft
|
More Info | |
|
Sold Out
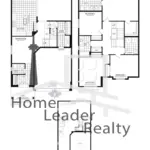 |
Lot 172 Loretto Elv D | 4 Bed , 2.5 Bath | 2390 SQFT |
$1,042,990
$436/sq.ft
|
More Info | |
|
Sold Out
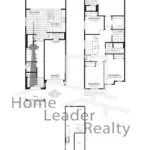 |
Lot 174 Belfountain Elv A | 4 Bed , 2.5 Bath | 1883 SQFT |
$853,990
$454/sq.ft
|
More Info | |
|
Sold Out
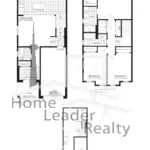 |
Lot 176 Sunridge Elv C | 3 Bed , 2.5 Bath | 1457 SQFT |
$817,990
$561/sq.ft
|
More Info | |
|
Sold Out
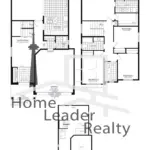 |
Lot 187 Surrey Elv C | 4 Bed , 2.5 Bath | 2069 SQFT |
$982,990
$475/sq.ft
|
More Info | |
|
Sold Out
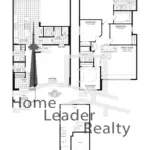 |
Lot 189 Creemore Elv D | 4 Bed , 2.5 Bath | 2512 SQFT |
$989,990
$394/sq.ft
|
More Info | |
|
Sold Out
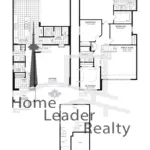 |
Lot 190 Creemore Elv C | 4 Bed , 2.5 Bath | 2522 SQFT |
$999,990
$397/sq.ft
|
More Info | |
|
Sold Out
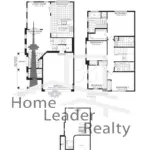 |
Lot 193 Dogwood Corner Elv D | 4 Bed , 2.5 Bath | 2005 SQFT |
$914,990
$456/sq.ft
|
More Info | |
|
Sold Out
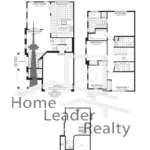 |
Lot 207 Dogwood Corner Elv D | 4 Bed , 2.5 Bath | 2005 SQFT |
$936,990
$467/sq.ft
|
More Info | |
|
Sold Out
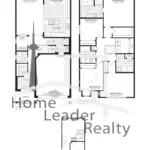 |
Lot 210 Camrose Elv C | 4 Bed , 2.5 Bath | 2182 SQFT |
$960,990
$440/sq.ft
|
More Info | |
|
Available
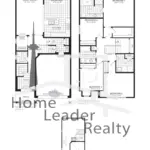 |
Camrose | 4 Bed , 2.5 Bath | 2194 SQFT |
$740,990
$338/sq.ft
|
More Info | |
|
Sold Out
 |
Sunridge | 3 Bed , 2.5 Bath | 1473 SQFT |
$739,990
$502/sq.ft
|
More Info | |
|
Sold Out
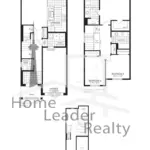 |
Palmerston | 3 Bed , 2.5 Bath | 1551 SQFT |
$764,990
$493/sq.ft
|
More Info | |
|
Sold Out
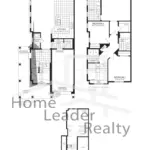 |
Clinton Corner | 4 Bed , 2.5 Bath | 1655 SQFT |
$682,908
$413/sq.ft
|
More Info | |
|
Sold Out
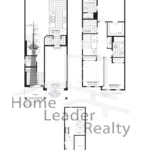 |
Belwood | 4 Bed , 2.5 Bath | 1758 SQFT |
$696,990
$396/sq.ft
|
More Info | |
|
Sold Out
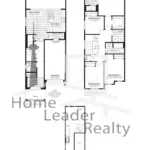 |
Belfountain | 4 Bed , 2.5 Bath | 1863 SQFT |
$814,990
$437/sq.ft
|
More Info | |
|
Sold Out
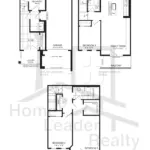 |
Vienna | 3 Bed , 1.5 Bath | 1326 SQFT |
$564,990
$426/sq.ft
|
More Info | |
|
Available
 |
London | 3 Bed , 1.5 Bath | 1235 SQFT |
$524,990
$425/sq.ft
|
More Info | |
|
Sold Out
 |
Sydney | 3 Bed , 2.5 Bath | 1500 SQFT |
$609,990
$407/sq.ft
|
More Info | |
|
Sold Out
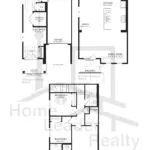 |
Paris | 3 Bed , 2.5 Bath | 1668 SQFT |
$629,990
$378/sq.ft
|
More Info | |
|
Sold Out
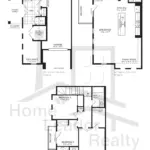 |
Madrid Corner | 3 Bed , 2.5 Bath | 1674 SQFT |
$659,990
$394/sq.ft
|
More Info | |
|
Available
 |
Madrid Corner | 3 Bed , 2.5 Bath | 1674 SQFT |
$594,990
$355/sq.ft
|
More Info | |
|
Sold Out
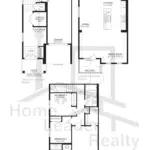 |
Paris | 3 Bed , 2.5 Bath | 1668 SQFT |
$579,990
$348/sq.ft
|
More Info | |
|
Available
 |
Sunridge | 3 Bed , 2.5 Bath | 1473 SQFT |
$631,990
$429/sq.ft
|
More Info | |
|
Available
 |
Palmerston | 3 Bed , 2.5 Bath | 1551 SQFT |
$651,990
$420/sq.ft
|
More Info | |
|
Available
 |
Belwood | 3 Bed , 2.5 Bath | 1746 SQFT |
$671,990
$385/sq.ft
|
More Info | |
|
Available
 |
Belfountain | 4 Bed , 2.5 Bath | 1863 SQFT |
$701,990
$377/sq.ft
|
More Info | |
|
Available
 |
Cascade | 3 Bed , 2.5 Bath | 1685 SQFT |
$649,990
$386/sq.ft
|
More Info | |
|
Available
 |
Mystral | 3 Bed , 2.5 Bath | 1934 SQFT |
$684,990
$354/sq.ft
|
More Info | |
|
Available
 |
Delta | 3 Bed , 2.5 Bath | 2131 SQFT |
$719,990
$338/sq.ft
|
More Info | |
|
Available
 |
Maple | 3 Bed , 2.5 Bath | 1712 SQFT |
$672,990
$393/sq.ft
|
More Info | |
|
Sold Out
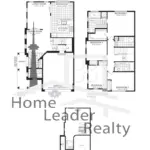 |
Dogwood Corner | 4 Bed , 2.5 Bath | 2000 SQFT |
$769,990
$385/sq.ft
|
More Info | |
|
Available
 |
Camrose | 4 Bed , 2.5 Bath | 2194 SQFT |
$742,990
$339/sq.ft
|
More Info | |
|
Available
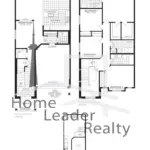 |
Roseberry | 4 Bed , 2.5 Bath | 2307 SQFT |
$762,990
$331/sq.ft
|
More Info | |
|
Available
 |
Victoria | 3 Bed , 2.5 Bath | 1934 SQFT |
$722,990
$374/sq.ft
|
More Info | |
|
Available
 |
Surrey | 4 Bed , 2.5 Bath | 2067 SQFT |
$742,990
$359/sq.ft
|
More Info | |
|
Available
 |
Loretto | 4 Bed , 2.5 Bath | 2369 SQFT |
$762,990
$322/sq.ft
|
More Info | |
|
Available
 |
Creemore | 4 Bed , 2.5 Bath | 2510 SQFT |
$772,990
$308/sq.ft
|
More Info | |
|
Available
 |
Aurora | 4 Bed , 3.5 Bath | 2625 SQFT |
$859,990
$328/sq.ft
|
More Info | |
|
Available
 |
Dogwood Corner A | 4 Bed , 2.5 Bath | 2000 SQFT |
$722,990
$361/sq.ft
|
More Info | |
|
Sold Out
 |
Dogwood Corner D | 4 Bed , 2.5 Bath | 2005 SQFT |
$781,595
$390/sq.ft
|
More Info | |
|
Sold Out
 |
Camrose D | 4 Bed , 2.5 Bath | 2171 SQFT |
$816,785
$376/sq.ft
|
More Info | |
|
Sold Out
 |
Camrose C | 4 Bed , 2.5 Bath | 2182 SQFT |
from
$765,740
$351/sq.ft
|
More Info | |
|
Sold Out
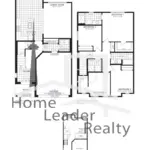 |
Sumac | 4 Bed , 2.5 Bath | 1898 SQFT |
$692,990
$365/sq.ft
|
More Info | |
|
Sold Out
 |
Sumac C | 4 Bed , 2.5 Bath | 1903 SQFT |
from
$724,490
$381/sq.ft
|
More Info | |
|
Available
 |
Sumac A | 4 Bed , 2.5 Bath | 1898 SQFT |
$692,990
$365/sq.ft
|
More Info | |
|
Sold Out
 |
Belfountain D | 4 Bed , 2.5 Bath | 1850 SQFT |
$704,990
$381/sq.ft
|
More Info | |
|
Sold Out
 |
Belfountain A | 4 Bed , 2.5 Bath | 1863 SQFT |
$719,818
$386/sq.ft
|
More Info | |
|
Sold Out
 |
Belfountain C | 4 Bed , 2.5 Bath | 1855 SQFT |
from
$711,990
$384/sq.ft
|
More Info | |
|
Sold Out
 |
Aurora A | 4 Bed , 3.5 Bath | 2614 SQFT |
$901,619
$345/sq.ft
|
More Info | |
|
Sold Out
 |
Loretto D | 4 Bed , 2.5 Bath | 2390 SQFT |
from
$800,074
$335/sq.ft
|
More Info | |
|
Sold Out
 |
Victoria D | 3 Bed , 2.5 Bath | 1920 SQFT |
$790,287
$412/sq.ft
|
More Info | |
|
Sold Out
 |
Surrey C | 4 Bed , 2.5 Bath | 2069 SQFT |
$812,343
$393/sq.ft
|
More Info | |
|
Sold Out
 |
Kingston Corner | 4 Bed , 2.5 Bath | 2234 SQFT |
$823,652
$369/sq.ft
|
More Info | |
|
Sold Out
 |
Maple C | 3 Bed , 2.5 Bath | 1725 SQFT |
$703,246
$408/sq.ft
|
More Info | |
|
Sold Out
 |
Kingston | 4 Bed , 2.5 Bath | 2234 SQFT |
$834,256
$373/sq.ft
|
More Info | |
|
Sold Out
 |
Spruce C1 | 3 Bed , 2.5 Bath | 1449 SQFT |
$562,781
$388/sq.ft
|
More Info | |
|
Sold Out
 |
Wallflower A1 | 3 Bed , 2.5 Bath | 1618 SQFT |
$584,873
$361/sq.ft
|
More Info | |
|
Sold Out
 |
Wallflower C1 | 3 Bed , 2.5 Bath | 1614 SQFT |
$600,367
$372/sq.ft
|
More Info | |
|
Sold Out
 |
Wallflower End A1 | 3 Bed , 2.5 Bath | 1662 SQFT |
$604,787
$364/sq.ft
|
More Info | |
|
Sold Out
 |
Wallflower End C1 | 3 Bed , 2.5 Bath | 1658 SQFT |
from
$606,990
$366/sq.ft
|
More Info |
300 Richmond St W #300, Toronto, ON M5V 1X2
inquiries@Condoy.com
(416) 599-9599
We are independent realtors® with Home leader Realty Inc. Brokerage in Toronto. Our team specializes in pre-construction sales and through our developer relationships have access to PLATINUM SALES & TRUE UNIT ALLOCATION in advance of the general REALTOR® and the general public. We do not represent the builder directly.
