Explore elevated living at East Hills Crossing, a modern condo and townhouse development by Minto Communities in SE Calgary. With a prime location near East Hills Shopping Centre, top-notch amenities, and easy access to highways and transit, this master-planned community offers the best in convenience and style. Discover the top 10 reasons to invest, including a beautiful, modern building, personalized decor choices, and Minto Communities’ 65-year track record. Your ideal home in a vibrant, connected community awaits.
Register below to secure your unit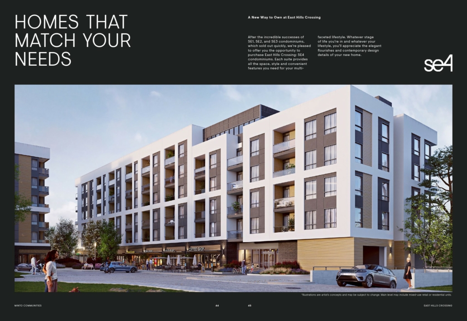
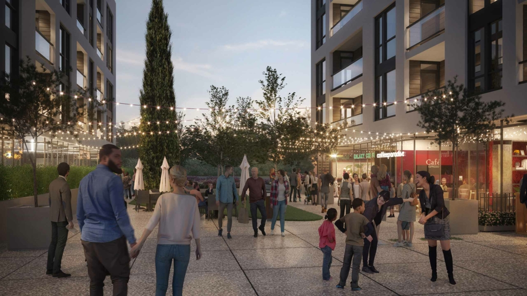
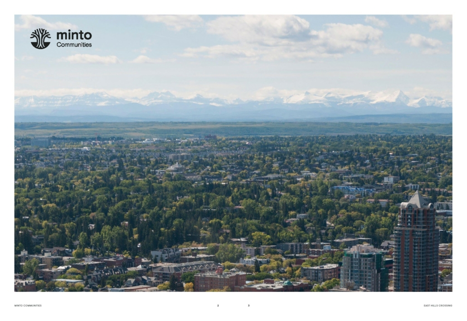
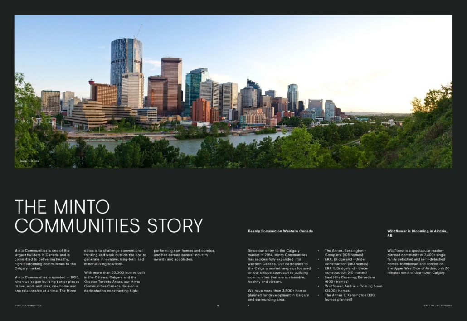
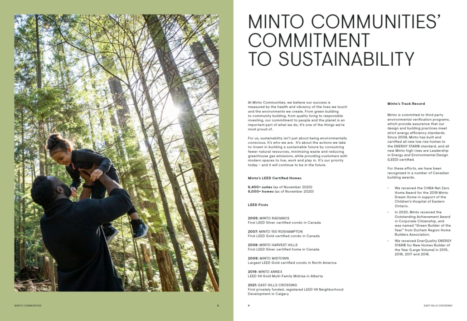
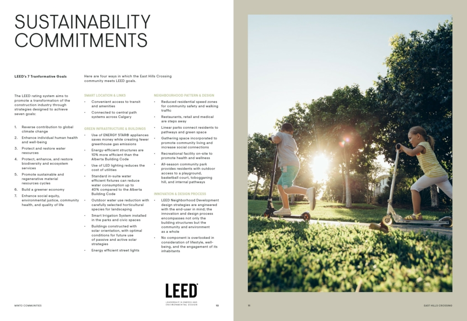

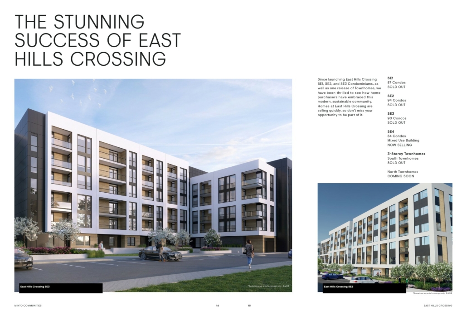
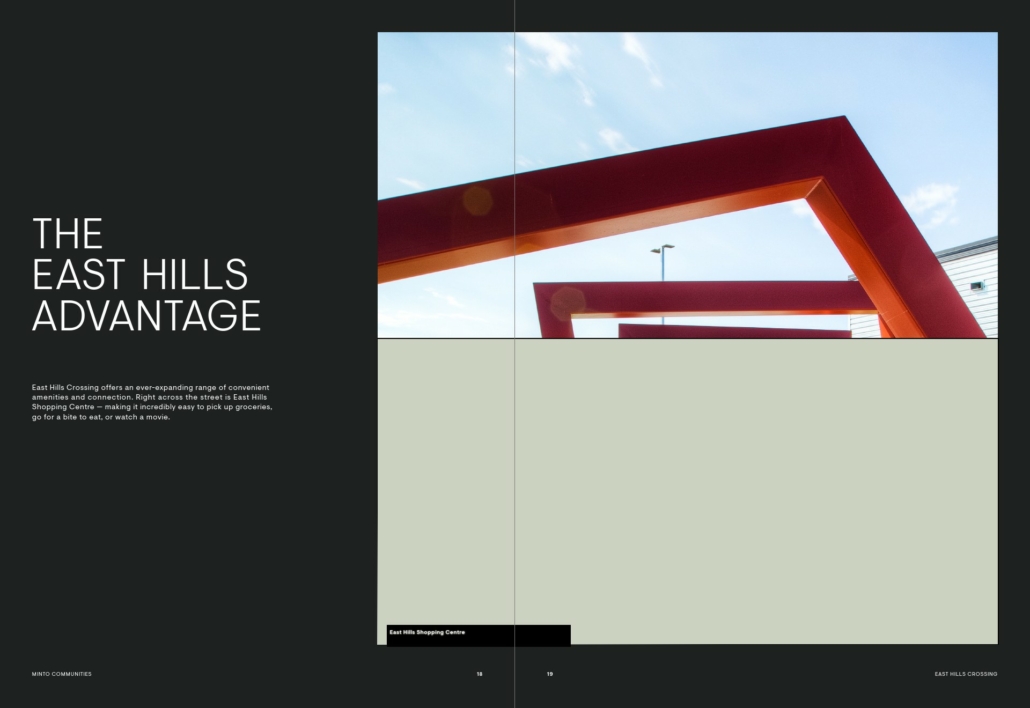

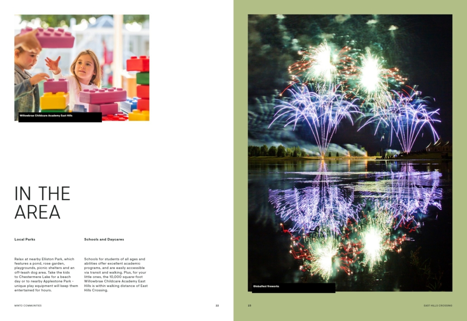
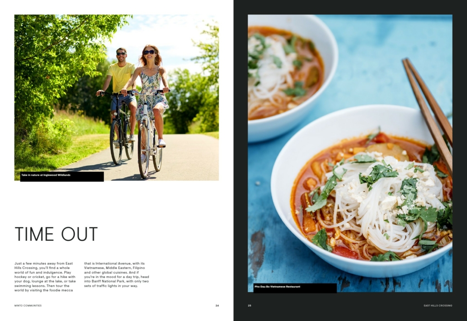
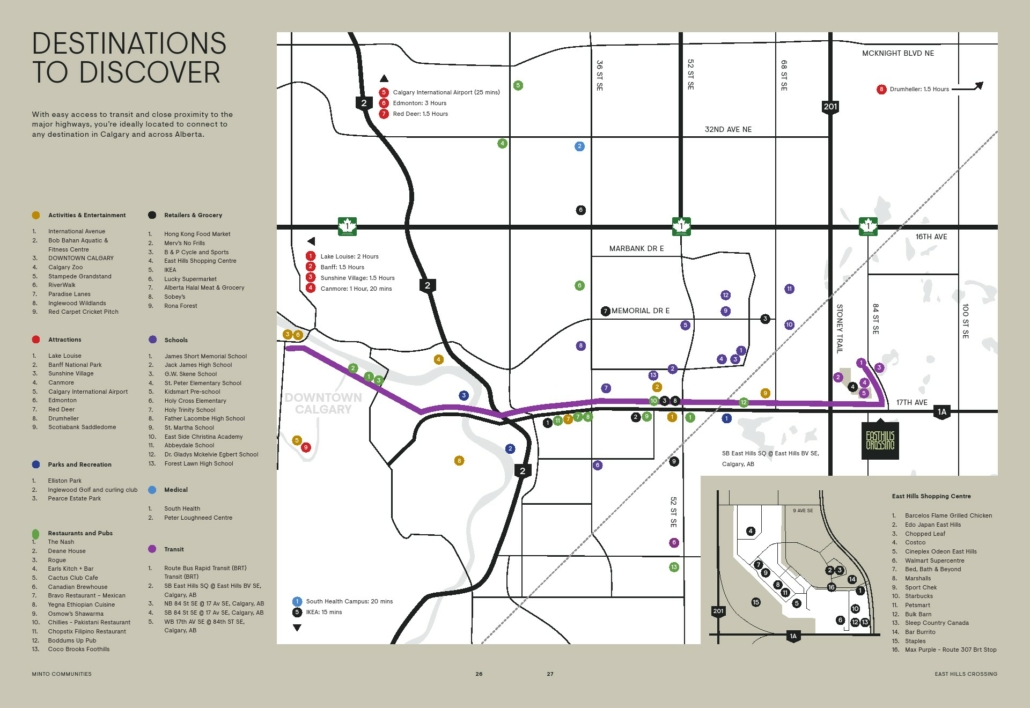
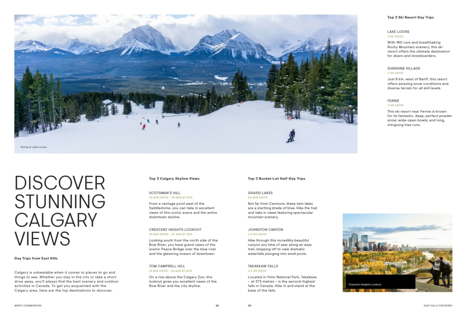
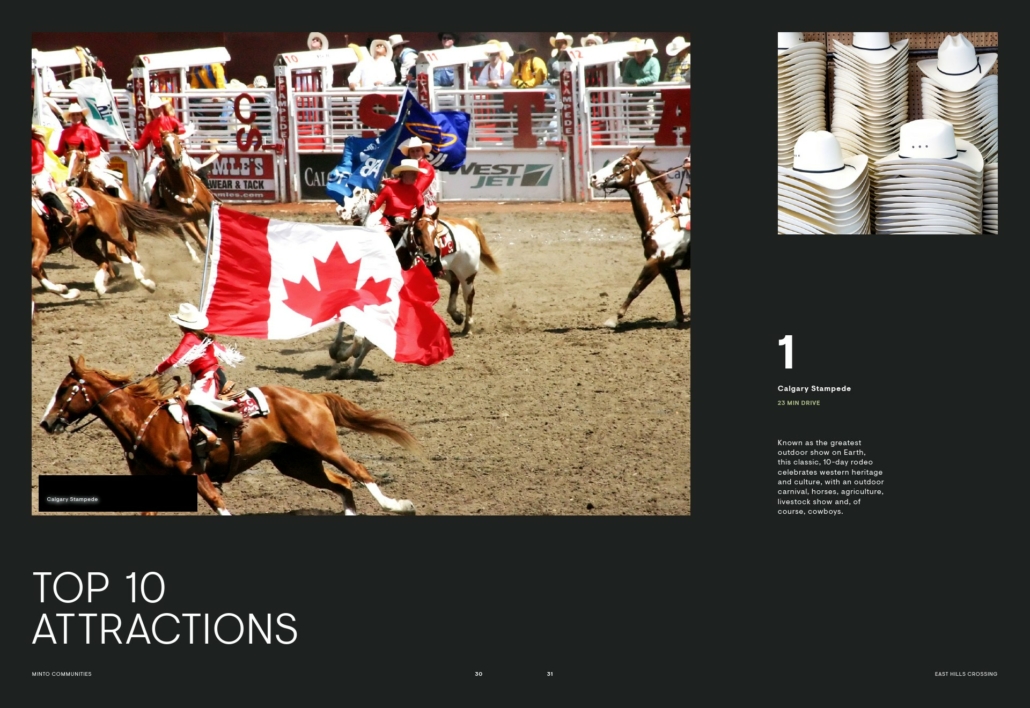
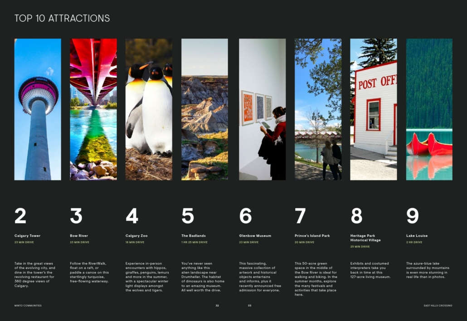
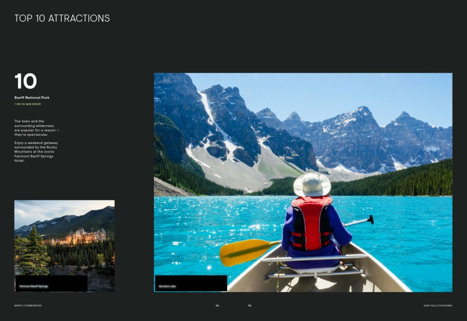
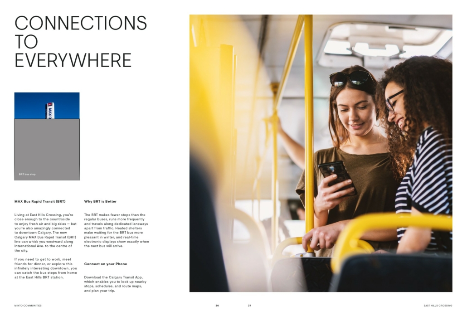
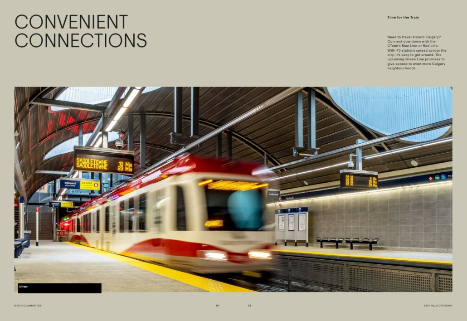
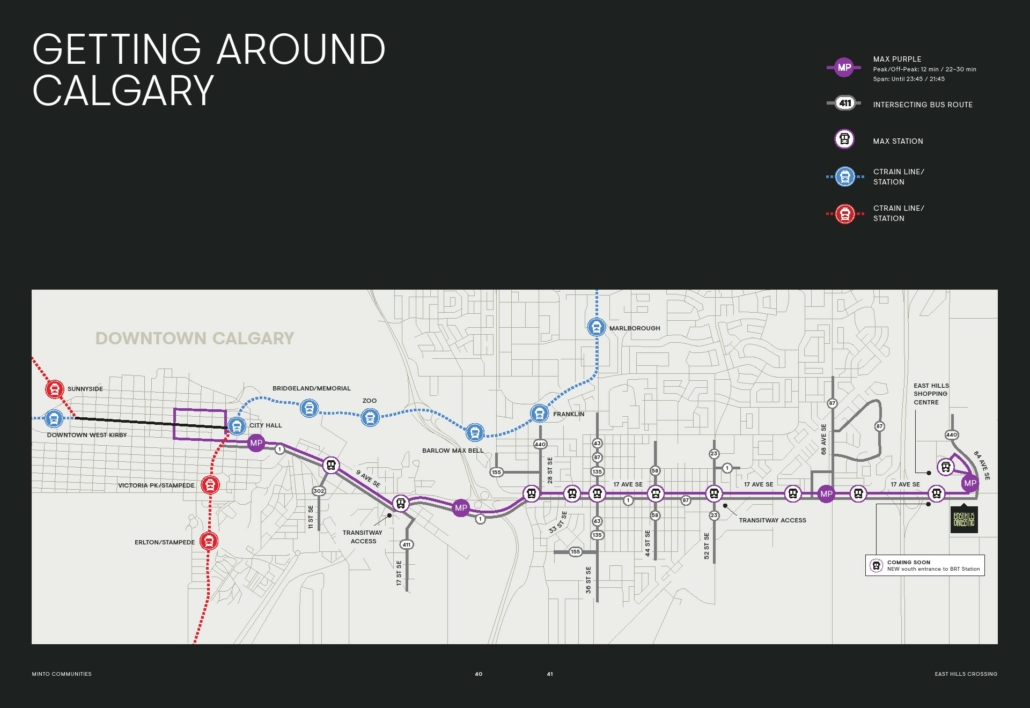
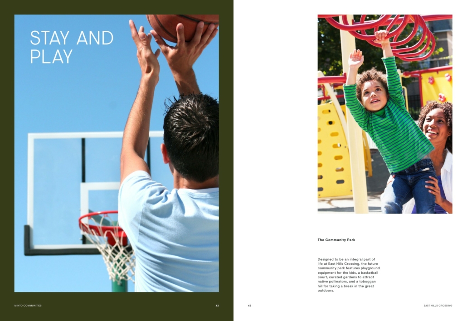

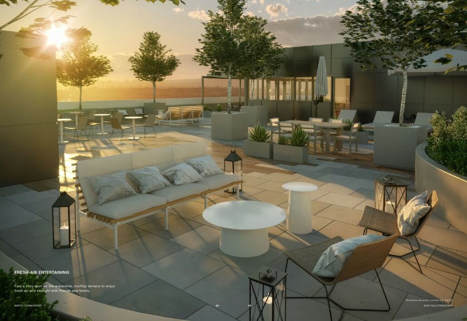
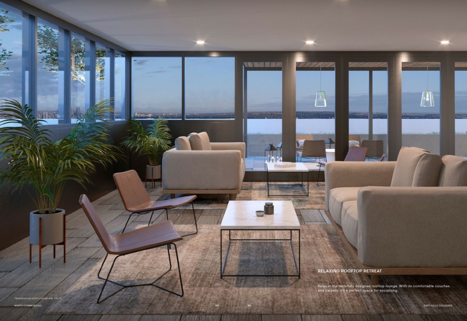
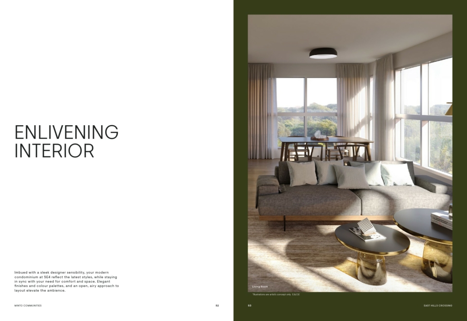
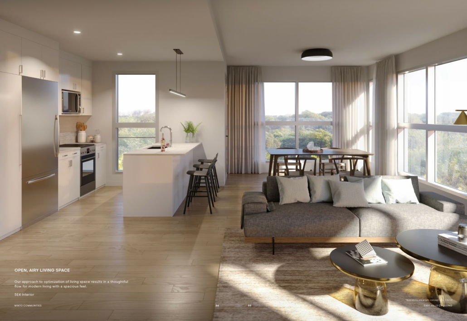
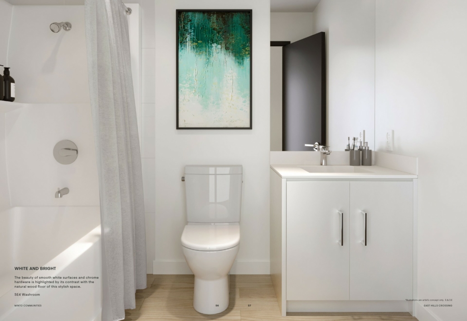
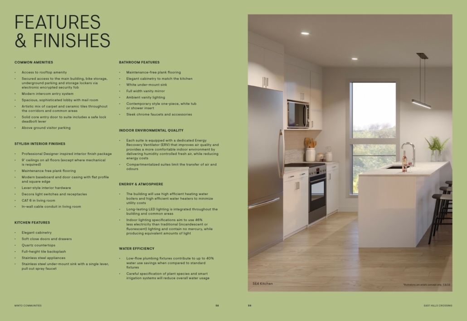
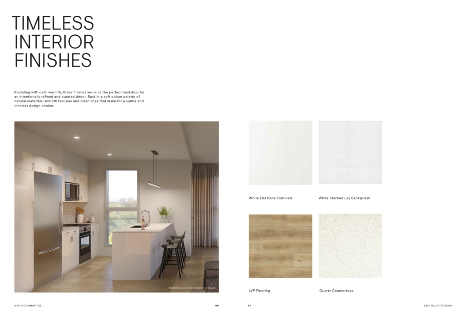
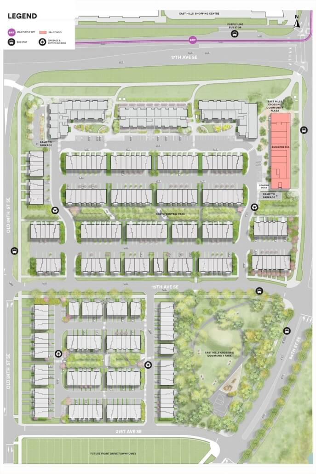
Option 1
10% total deposit with pre-approval at firm date
Option 2
Initial payment: 5% with pre-approval at firm date
2nd payment: 5% at 180 days from firm
Option 3
5% deposit with 5% bond and mortgage pre-approval
East Hills Crossing Calgary is an exciting new condo development by Minto Group Inc. Located at Stoney Trail & 17 Ave SE, this stunning community is part of a master-planned project that aims to create a vibrant and innovative living experience. With its convenient location and a wide range of amenities, East Hills Crossing offers residents a modern and comfortable lifestyle.
Situated in the highly desirable southeast area of Calgary, East Hills Crossing benefits from its prime location. With easy access to major transportation routes such as Stoney Trail and 17 Ave SE, residents can enjoy seamless connectivity to the rest of the city. The community is just a short 20-minute drive away from downtown Calgary, making it ideal for commuters. Additionally, BRT Transit stops are conveniently located nearby, providing efficient public transportation options for residents.
East Hills Crossing is surrounded by a plethora of lifestyle amenities, ensuring that residents have everything they need within reach. The East Hills Shopping Centre, located in close proximity, offers a variety of retail stores, restaurants, and entertainment options. Whether you’re looking for a quick bite to eat or a day of shopping, this vibrant shopping centre has it all. The community is also close to other local and brand-name amenities, including grocery stores, fitness centers, and recreational facilities.
For nature enthusiasts, East Hills Crossing is surrounded by beautiful green spaces, scenic trails, and parklands. Residents can take advantage of the nearby natural areas to enjoy outdoor activities, such as hiking, biking, or simply taking a leisurely stroll. The community’s proximity to tranquil waterways adds to the serene ambiance, providing a peaceful retreat from the hustle and bustle of city life.
East Hills Crossing offers excellent transit and accessibility options for its residents. With easy access to major transportation routes, including Stoney Trail and 17 Ave SE, commuting to downtown Calgary or other parts of the city is a breeze. The community is also well-served by BRT Transit stops, allowing residents to travel conveniently throughout Calgary. Whether you prefer to drive or take public transportation, East Hills Crossing provides seamless connectivity to all parts of the city.
Southeast Calgary is a highly desirable area that has been experiencing significant growth and development. With its strategic location and proximity to major transportation routes, the area has become a hub for residential and commercial projects. The development of East Hills Crossing is part of this growth, contributing to the overall transformation of the community. As the area continues to develop, residents of East Hills Crossing can expect to benefit from the increasing number of amenities, services, and employment opportunities in the vicinity.
East Hills Crossing offers a range of amenities designed to enhance the lifestyle of its residents. The community features premium rooftop amenities, including a rooftop terrace and lounge area, where residents can relax and enjoy breathtaking views of the surrounding mountains. These rooftop amenities provide a perfect setting for socializing, entertaining, or simply unwinding after a long day. Additionally, the community offers ample green spaces, landscaped courtyards, and walking paths, creating a serene and inviting atmosphere for residents to enjoy.
Minto Group is a renowned real estate company with a strong commitment to building better places to live. With over 65 years of experience, Minto Group has established a reputation for creating high-quality, vibrant, and innovative communities. Their attention to detail, craftsmanship, and customer satisfaction are evident in every aspect of East Hills Crossing. The condominiums feature modern and stylish designs, with thoughtfully planned layouts that maximize space and natural light. High-quality finishes and fixtures are used throughout, creating a luxurious and sophisticated ambiance. The development also prioritizes sustainability, incorporating energy-efficient systems and environmentally friendly practices.
Investing in East Hills Crossing presents a promising opportunity for buyers. The southeast area of Calgary has been experiencing steady growth and development, making it an attractive location for real estate investment. With its convenient location, access to amenities, and strong demand for housing, East Hills Crossing is poised to offer a solid return on investment. The development by Minto Group Inc., a reputable and experienced developer, further adds to the appeal and credibility of this investment opportunity.
East Hills Crossing offers a range of property options to suit different lifestyles and preferences. The condominiums feature well-designed layouts that maximize space and functionality. Buyers can choose from a variety of floor plans, including one-bedroom, two-bedroom, and three-bedroom units. The units are thoughtfully designed with modern finishes, high-quality materials, and attention to detail. Each unit is equipped with contemporary features and fixtures, ensuring a comfortable and stylish living experience. Additionally, the development offers a selection of desirable amenities, such as fitness facilities, social spaces, and outdoor areas.
The construction timeline for East Hills Crossing is carefully planned to ensure timely completion of the project. While specific timelines may vary, the development is expected to be completed within a reasonable timeframe. The construction process typically involves several stages, including site preparation, foundation work, structural construction, and interior finishing. Minto Group Inc. has a proven track record of delivering projects on schedule, giving buyers confidence in the timely completion of East Hills Crossing.
As an added incentive, the developer may offer exclusive promotions and incentives for early buyers. These incentives can include special pricing, upgrades, or other perks that enhance the value of the investment. Buyers are encouraged to inquire about these offers and take advantage of the opportunity to secure their desired unit at a favorable price.
Minto Group Inc. is a reputable and experienced developer with a strong presence in the real estate industry. With over 65 years of experience, Minto Group has built a solid reputation for delivering high-quality projects that meet the needs and expectations of buyers. Their commitment to craftsmanship, innovation, and customer satisfaction is evident in every development they undertake. Buyers can have confidence in the expertise and professionalism of Minto Group Inc. when investing in East Hills Crossing.
East Hills Crossing offers a unique opportunity to own a modern and stylish condominium in the thriving southeast area of Calgary. With its prime location, access to amenities, and reputable developer, this development presents a promising investment opportunity. Whether you’re a first-time buyer, a downsizer, or an investor, East Hills Crossing provides a desirable living experience with its thoughtfully designed units, convenient location, and attractive amenities. Don’t miss out on the chance to be a part of this exciting community and secure your future in East Hills Crossing.
| Suite Name | Suite Type | Size | View | Price | ||
|---|---|---|---|---|---|---|
|
Sold Out
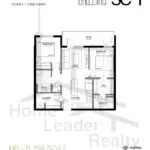 |
682 2B | 2 Bed , 2 Bath | 759 SQFT |
$404,240
$533/sq.ft
|
More Info | |
|
Sold Out
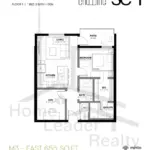 |
683 1B+D | 1.5 Bed , 2 Bath | 655 SQFT |
$337,040
$515/sq.ft
|
More Info | |
|
Sold Out
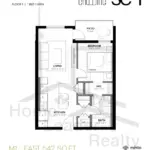 |
684 1B | 1 Bed , 1 Bath | 542 SQFT |
$290,840
$537/sq.ft
|
More Info | |
|
Sold Out
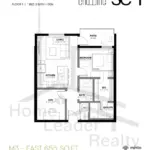 |
685 1B+D | 1.5 Bed , 2 Bath | 655 SQFT |
$337,040
$515/sq.ft
|
More Info | |
|
Sold Out
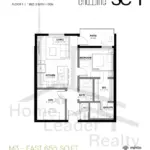 |
686 1B+D | 1.5 Bed , 2 Bath | 655 SQFT |
$337,040
$515/sq.ft
|
More Info | |
|
Sold Out
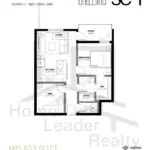 |
687 1B+D | 1.5 Bed , 1 Bath | 633 SQFT |
$326,540
$516/sq.ft
|
More Info | |
|
Sold Out
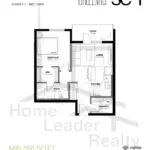 |
688 1B | 1 Bed , 1 Bath | 591 SQFT |
$300,290
$508/sq.ft
|
More Info | |
|
Sold Out
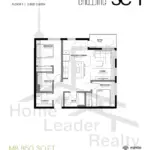 |
689 2B | 2 Bed , 2 Bath | 850 SQFT |
$428,390
$504/sq.ft
|
More Info | |
|
Sold Out
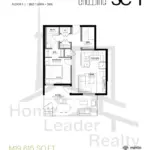 |
690 1B+D | 1.5 Bed , 1 Bath | 615 SQFT |
$309,740
$504/sq.ft
|
More Info | |
|
Sold Out
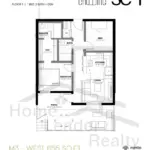 |
691 1B+D | 1.5 Bed , 1 Bath | 655 SQFT |
$371,690
$567/sq.ft
|
More Info | |
|
Sold Out
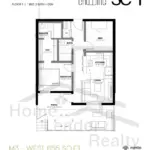 |
692 1B+D | 1.5 Bed , 2 Bath | 655 SQFT |
$371,690
$567/sq.ft
|
More Info | |
|
Sold Out
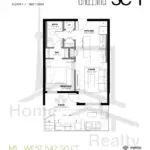 |
693 1B | 1 Bed , 1 Bath | 542 SQFT |
$293,990
$542/sq.ft
|
More Info | |
|
Sold Out
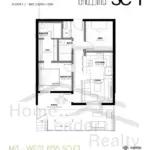 |
694 1B+D | 1.5 Bed , 2 Bath | 655 SQFT |
$371,690
$567/sq.ft
|
More Info | |
|
Sold Out
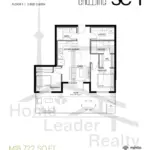 |
695 2B | 2 Bed , 2 Bath | 722 SQFT |
$402,140
$557/sq.ft
|
More Info | |
|
Sold Out
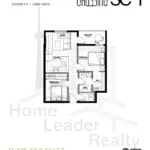 |
733 1B | 1 Bed , 1 Bath | 656 SQFT |
$361,190
$551/sq.ft
|
More Info | |
|
Sold Out
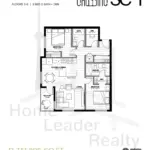 |
744 2B+D | 2.5 Bed , 2 Bath | 896 SQFT |
$436,790
$487/sq.ft
|
More Info | |
|
Sold Out
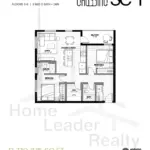 |
745 2B+D | 2.5 Bed , 2 Bath | 875 SQFT |
$436,790
$499/sq.ft
|
More Info | |
|
Sold Out
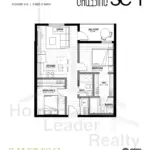 |
749 2B | 2 Bed , 2 Bath | 678 SQFT |
$374,840
$553/sq.ft
|
More Info | |
|
Sold Out
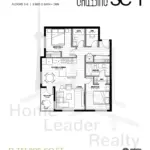 |
762 2B+D | 2.5 Bed , 2 Bath | 896 SQFT |
$439,940
$491/sq.ft
|
More Info | |
|
Sold Out
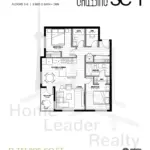 |
780 2B+D | 2.5 Bed , 2 Bath | 896 SQFT |
$443,090
$495/sq.ft
|
More Info | |
|
Sold Out
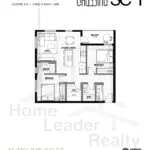 |
781 2B+D | 2.5 Bed , 2 Bath | 875 SQFT |
$443,090
$506/sq.ft
|
More Info | |
|
Sold Out
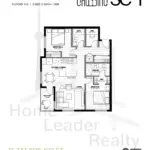 |
798 2B+D | 2.5 Bed , 2 Bath | 896 SQFT |
$446,240
$498/sq.ft
|
More Info | |
|
Sold Out
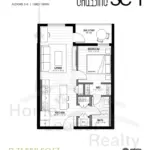 |
807 1B | 1 Bed , 1 Bath | 558 SQFT |
$350,690
$628/sq.ft
|
More Info | |
|
Sold Out
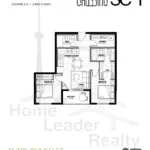 |
809 2B | 2 Bed , 2 Bath | 763 SQFT |
$430,490
$564/sq.ft
|
More Info | |
|
Sold Out
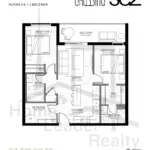 |
se2 Unit 344 | 2 Bed , 2 Bath | 772 SQFT |
$435,697
$564/sq.ft
|
More Info | |
|
Sold Out
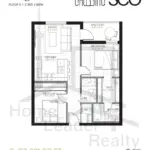 |
523 2B | 2 Bed , 2 Bath | 681 SQFT |
$409,489
$601/sq.ft
|
More Info | |
|
Sold Out
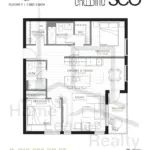 |
545 2B | 2 Bed , 2 Bath | 892 SQFT |
$455,353
$510/sq.ft
|
More Info | |
|
Sold Out
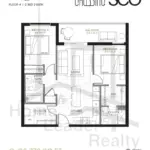 |
566 2B | 2 Bed , 2 Bath | 772 SQFT |
$430,237
$557/sq.ft
|
More Info | |
|
Sold Out
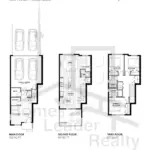 |
Block 19 Lot 1 | 3 Bed , 2.5 Bath | 1595 SQFT |
$555,565
$348/sq.ft
|
More Info | |
|
Sold Out
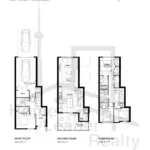 |
Block 19 Lot 2 | 4 Bed , 3.5 Bath | 1471 SQFT |
$540,235
$367/sq.ft
|
More Info | |
|
Sold Out
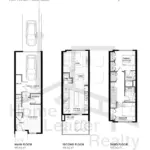 |
Block 19 Lot 3 | 2 Bed , 2.5 Bath | 1303 SQFT |
$497,647
$382/sq.ft
|
More Info | |
|
Sold Out
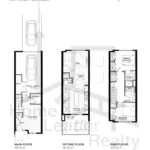 |
Block 19 Lot 4 | 2 Bed , 2.5 Bath | 1303 SQFT |
$497,647
$382/sq.ft
|
More Info | |
|
Sold Out
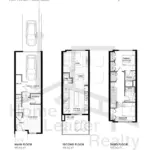 |
Block 19 Lot 5 | 2 Bed , 2.5 Bath | 1303 SQFT |
$497,647
$382/sq.ft
|
More Info | |
|
Sold Out
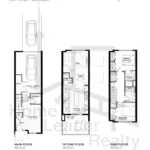 |
Block 19 Lot 6 | 2 Bed , 2.5 Bath | 1303 SQFT |
$497,647
$382/sq.ft
|
More Info | |
|
Sold Out
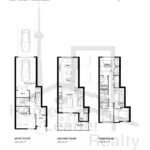 |
Block 19 Lot 7 | 4 Bed , 3.5 Bath | 1471 SQFT |
$540,235
$367/sq.ft
|
More Info | |
|
Sold Out
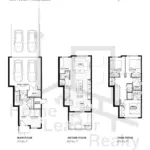 |
Block 19 Lot 8 | 3 Bed , 2.5 Bath | 1566 SQFT |
$556,405
$355/sq.ft
|
More Info | |
|
Sold Out
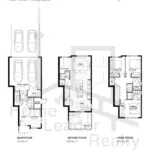 |
Block 32 TH4-E Lot 1 | 3 Bed , 2.5 Bath | 1566 SQFT |
$549,055
$351/sq.ft
|
More Info | |
|
Sold Out
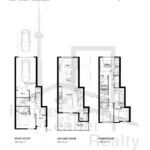 |
Block 32 Lot 2 | 4 Bed , 3.5 Bath | 1471 SQFT |
$532,885
$362/sq.ft
|
More Info | |
|
Sold Out
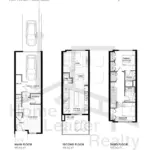 |
Block 32 Lot 3 | 2 Bed , 2.5 Bath | 1303 SQFT |
$490,297
$376/sq.ft
|
More Info | |
|
Sold Out
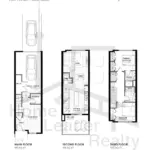 |
Block 32 Lot 4 | 2 Bed , 2.5 Bath | 1303 SQFT |
$490,297
$376/sq.ft
|
More Info | |
|
Sold Out
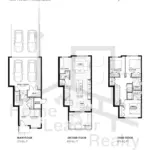 |
Block 32 Lot 1 | 3 Bed , 2.5 Bath | 1566 SQFT |
$549,055
$351/sq.ft
|
More Info | |
|
Sold Out
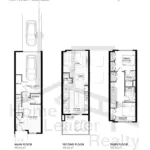 |
Block 32 Lot 5 | 2 Bed , 2.5 Bath | 1303 SQFT |
$490,297
$376/sq.ft
|
More Info | |
|
Sold Out
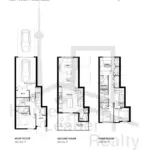 |
Block 32 Lot 6 | 4 Bed , 3.5 Bath | 1471 SQFT |
$532,885
$362/sq.ft
|
More Info | |
|
Sold Out
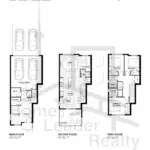 |
Block 32 Lot 7 | 3 Bed , 2.5 Bath | 1595 SQFT |
$554,515
$348/sq.ft
|
More Info | |
|
Sold Out
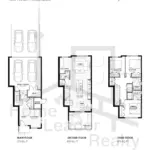 |
Block 38 Lot 1 | 3 Bed , 2.5 Bath | 1566 SQFT |
$551,155
$352/sq.ft
|
More Info | |
|
Sold Out
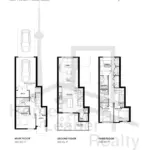 |
Block 38 Lot 2 | 4 Bed , 3.5 Bath | 1471 SQFT |
$540,235
$367/sq.ft
|
More Info | |
|
Sold Out
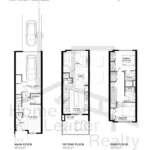 |
Block 38 Lot 3 | 2 Bed , 2.5 Bath | 1303 SQFT |
$497,647
$382/sq.ft
|
More Info | |
|
Sold Out
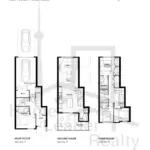 |
Block 38 Lot 4 | 4 Bed , 3.5 Bath | 1471 SQFT |
$540,235
$367/sq.ft
|
More Info | |
|
Sold Out
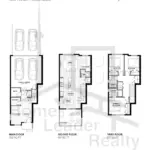 |
Block 38 Lot 5 | 3 Bed , 2.5 Bath | 1595 SQFT |
$561,865
$352/sq.ft
|
More Info | |
|
Available
 |
Link | 2 Bed , 1.5 Bath | 1062 SQFT |
from
$359,900
-
|
More Info | |
|
Available
 |
Union | 2 Bed , 1.5 Bath | 1224 SQFT |
from
$384,900
-
|
More Info |
300 Richmond St W #300, Toronto, ON M5V 1X2
inquiries@Condoy.com
(416) 599-9599
We are independent realtors® with Home leader Realty Inc. Brokerage in Toronto. Our team specializes in pre-construction sales and through our developer relationships have access to PLATINUM SALES & TRUE UNIT ALLOCATION in advance of the general REALTOR® and the general public. We do not represent the builder directly.
