The Dawes is a new condo development by Marlin Spring currently in preconstruction at Main St & Danforth Ave, Toronto. The Dawes has a total of 432 units.
Register below to secure your unit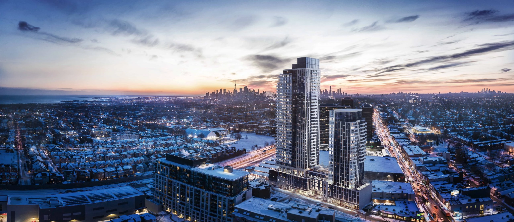
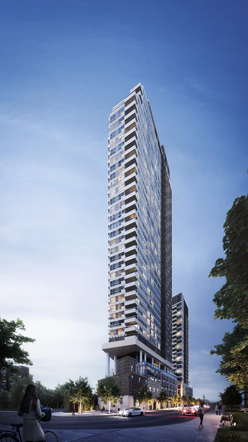
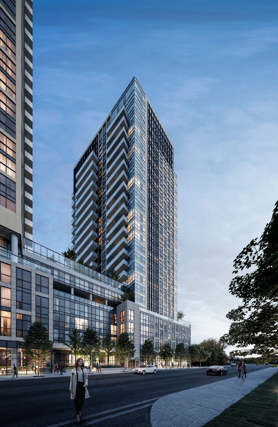
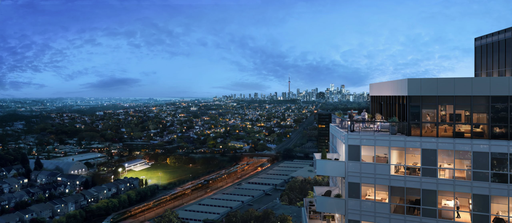
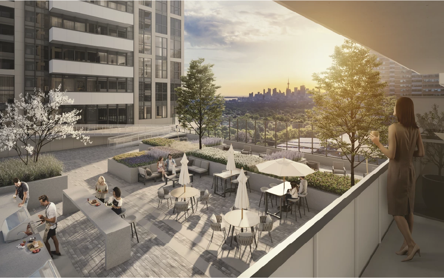
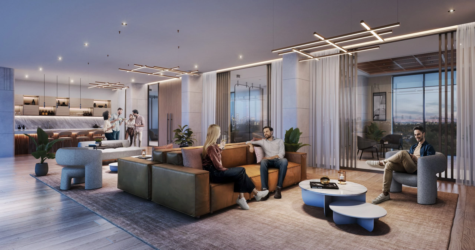
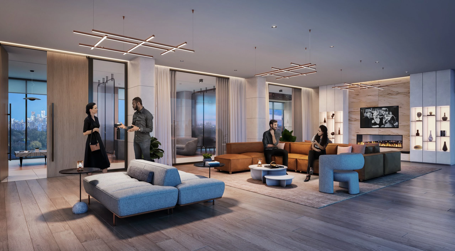
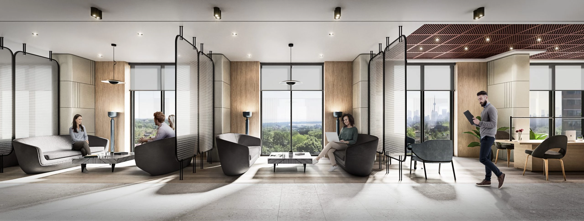
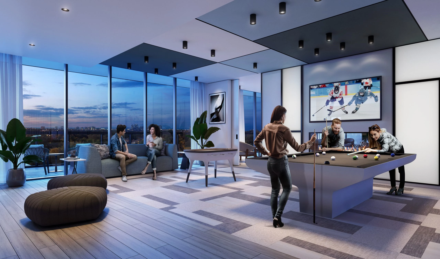
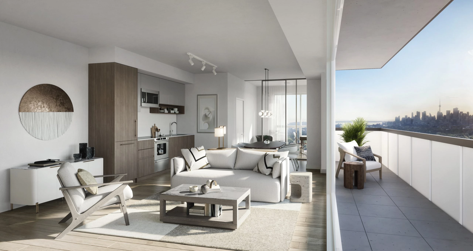
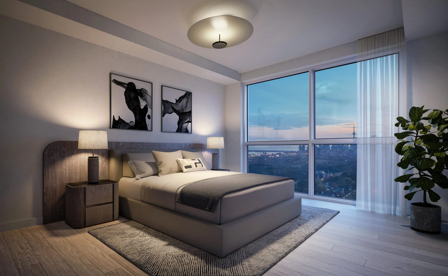
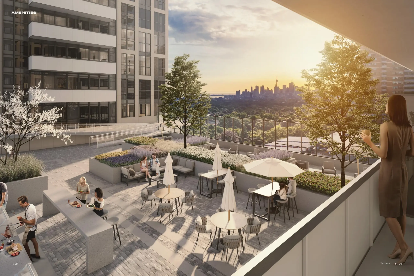
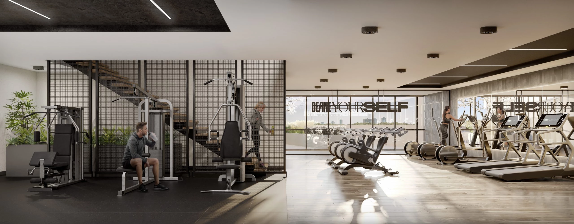
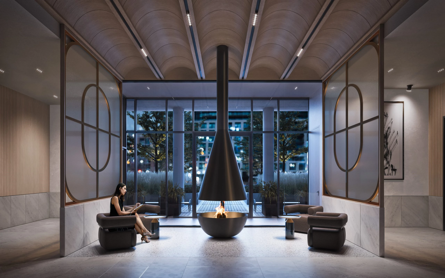
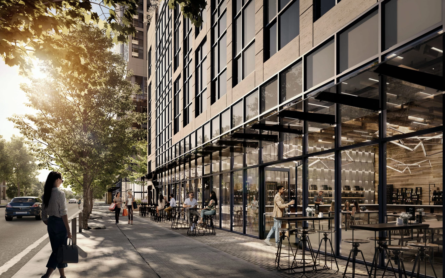
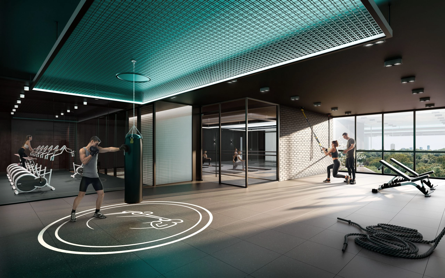
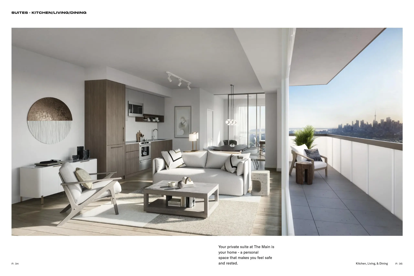
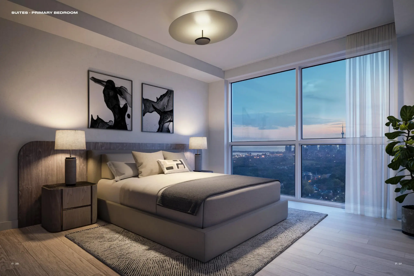
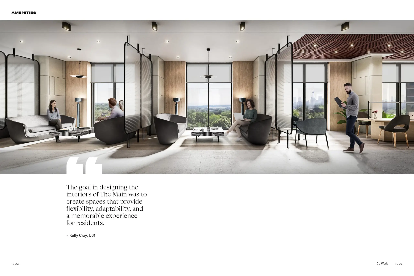
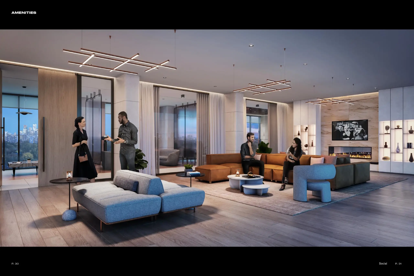
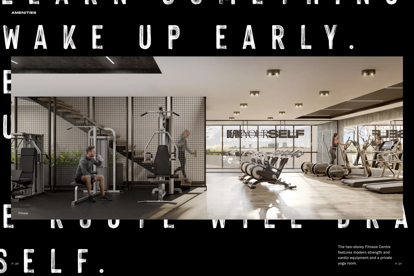
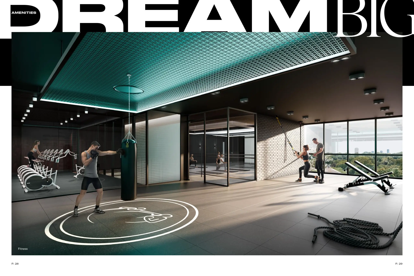
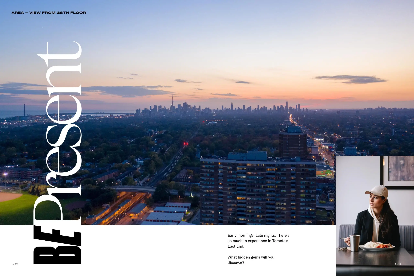
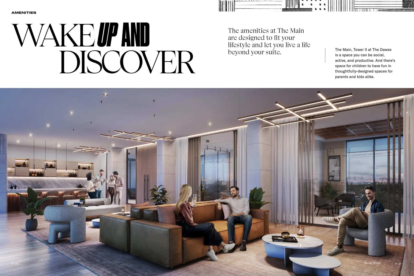
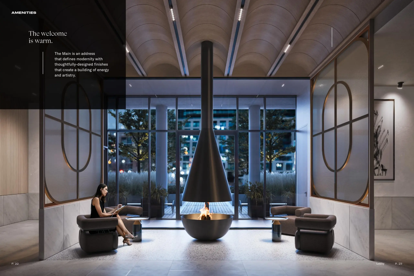
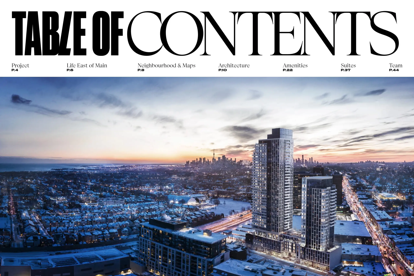
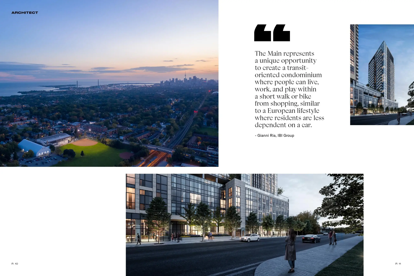
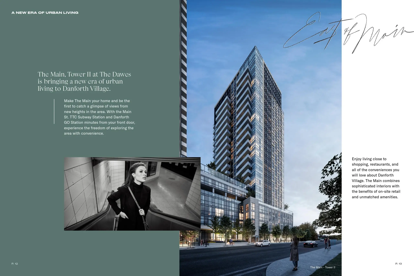
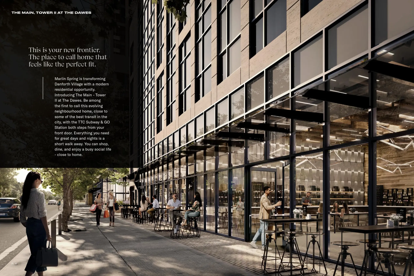
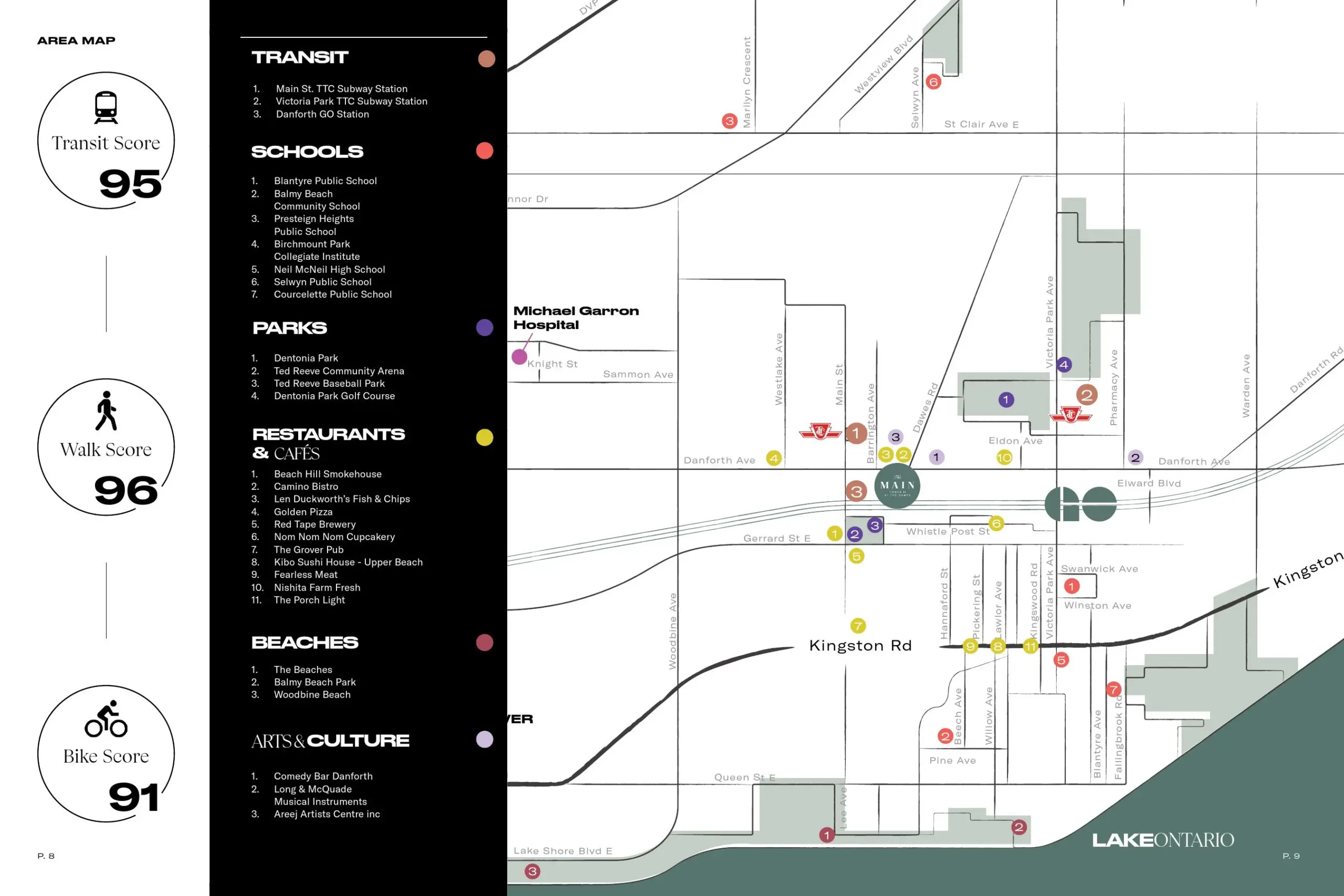
$10,000 bank draft
Balance to 5% in 30 days
1% Occupancy
Located in Toronto’s vibrant East End-Danforth neighborhood, The Dawes Condos is set to redefine urban living. This transformative project by Marlin Spring and Trolleybus Urban Development Inc. introduces a dynamic mixed-use community that combines luxury residences, retail, daycare, and green spaces. With its innovative design and community-driven approach, The Dawes Condos caters to families, professionals, and investors seeking unparalleled convenience and a high-quality lifestyle.
The Dawes Condos features two elegant residential towers, rising 24 and 38 storeys, connected by a 6-storey podium. The architectural design seamlessly blends modernity with functionality, offering a striking addition to Toronto’s skyline. The towers’ exteriors showcase:
This thoughtful design creates a landmark property that is both visually captivating and functionally versatile.
The development includes 636 luxury condo suites, meticulously designed to cater to diverse preferences. Nearly half of the units are 2- and 3-bedroom layouts, ideal for families and those seeking spacious living arrangements. Each unit is designed with:
The Dawes Condos redefines convenience by incorporating diverse facilities under one roof. Residents will benefit from:
This multi-functional design ensures residents have everything they need within reach, enhancing their quality of life.
The Dawes Condos not only embraces modernity but also respects the past. A 100-year-old grain elevator and flour mill on the site will be preserved and converted into a heritage and cultural park. This park serves as a tribute to the neighborhood’s history while providing a tranquil outdoor retreat for residents.
Additionally, a pedestrian passageway will connect Dawes Road to Guest Avenue, creating seamless access to the property. Streets surrounding the development will also be reconfigured for better traffic flow and pedestrian safety.
A 3-level underground parking garage accommodates residents and visitors with:
The central lobby, featuring pedestrian access from Dawes Road and a vehicle entrance from Guest Avenue, ensures smooth and hassle-free access to the property.
The Dawes Condos offers a suite of shared amenities that cater to modern lifestyles. While the specifics of these amenities will be revealed closer to the launch, they are expected to include:
The Dawes Condos is strategically located at 10 & 30 Dawes Road, just southwest of Dawes Road and Danforth Avenue. This prime location places residents at the heart of East Danforth, a neighborhood that perfectly balances urban vibrancy and residential tranquility.
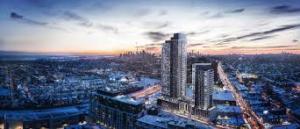
The-dawes-condos
The development boasts an impressive Walk Score of 94/100, indicating that daily errands can be completed without a car. Residents will find everything they need within a short walk, including:
The Danforth is famous for its diverse culinary scene, offering a wide range of international cuisines. Residents can enjoy local favorites, trendy cafes, and upscale dining just steps from their homes. The area also hosts vibrant festivals and events, adding to its cultural appeal.
Families will appreciate the proximity to reputable schools, such as:
Local parks, including Maryland Park, Dentonia Park, and Coleman Park, provide green spaces for outdoor activities and family outings.
The Dawes Condos is a transit-friendly development with a stellar Transit Score of 95/100, reflecting world-class public transportation access. Key transit options include:
The neighborhood is also well-served by TTC bus routes, providing additional connectivity.
For those who prefer to drive, The Dawes Condos offers quick access to major routes:
This accessibility ensures seamless travel within and beyond the city.
East Danforth is undergoing significant transformation, with new developments enhancing its appeal. The Dawes Condos is poised to become a centerpiece of this revitalization, attracting families, professionals, and investors alike.
With its proximity to transit hubs, schools, and employment centers, The Dawes Condos offers strong rental potential. This makes it an excellent choice for investors looking for high returns in a growing neighborhood.
The development combines the best of urban convenience and suburban tranquility. Residents can enjoy the vibrant culture of The Danforth while retreating to the comfort and serenity of their luxury homes.
The Dawes Condos represents a new chapter for East Danforth, offering a lifestyle that combines luxury, convenience, and community. With its innovative design, strategic location, and unparalleled amenities, this development is set to become a landmark in Toronto’s real estate landscape.
Whether you’re looking for a new home, an investment opportunity, or a vibrant community to join, The Dawes Condos is the perfect choice. Embrace the future of urban living in East Danforth today!
| Suite Name | Suite Type | Size | View | Price | ||
|---|---|---|---|---|---|---|
|
Sold Out
 |
N-A6 | 1 Bed , 1 Bath | 447 SQFT | East |
$591,990
$1324/sq.ft
|
More Info |
|
Sold Out
 |
N-A5 | 1 Bed , 1 Bath | 531 SQFT | North East |
$685,990
$1292/sq.ft
|
More Info |
|
Sold Out
 |
N-B8 | 1.5 Bed , 1 Bath | 550 SQFT | East |
$701,990
$1276/sq.ft
|
More Info |
|
Sold Out
 |
N-B9-1 | 1.5 Bed , 1 Bath | 566 SQFT | East |
$703,990
$1244/sq.ft
|
More Info |
|
Sold Out
 |
N-B9-2 | 1.5 Bed , 1 Bath | 566 SQFT | East |
$703,990
$1244/sq.ft
|
More Info |
|
Sold Out
 |
N-B3-1 | 1.5 Bed , 1 Bath | 515 SQFT | North |
$735,990
$1429/sq.ft
|
More Info |
|
Sold Out
 |
N-B12-1 | 1 Bed , 1 Bath | 600 SQFT | South East |
$764,990
$1275/sq.ft
|
More Info |
|
Sold Out
 |
N-C1 | 2 Bed , 1 Bath | 595 SQFT | North |
$789,990
$1328/sq.ft
|
More Info |
|
Sold Out
 |
N-C2-2 | 2.5 Bed , 1 Bath | 623 SQFT | South |
$794,990
$1276/sq.ft
|
More Info |
|
Sold Out
 |
N-C3 | 2.5 Bed , 1 Bath | 635 SQFT | South |
$798,990
$1258/sq.ft
|
More Info |
|
Sold Out
 |
N-C5 | 2 Bed , 1 Bath | 682 SQFT | East |
$799,990
$1173/sq.ft
|
More Info |
|
Sold Out
 |
N-B14 | 1.5 Bed , 2 Bath | 737 SQFT | South West |
$802,990
$1090/sq.ft
|
More Info |
|
Sold Out
 |
N-B13-1 | 1.5 Bed , 1 Bath | 630 SQFT | North East |
$830,990
$1319/sq.ft
|
More Info |
|
Sold Out
 |
N-C1-1 | 2 Bed , 1 Bath | 595 SQFT | North |
$841,990
$1415/sq.ft
|
More Info |
|
Sold Out
 |
N-C8 | 2 Bed , 2 Bath | 710 SQFT | South West |
$864,990
$1218/sq.ft
|
More Info |
|
Sold Out
 |
N-F2-3 | 3.5 Bed , 2 Bath | 1055 SQFT | North West |
$1,207,990
$1145/sq.ft
|
More Info |
|
Sold Out
 |
N-F2-1 | 3.5 Bed , 2 Bath | 1055 SQFT | North West |
$1,263,990
$1198/sq.ft
|
More Info |
|
Available
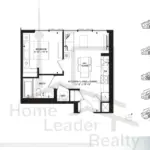 |
A1-1 | 1 Bed , 1 Bath | 437 SQFT | East |
$669,990
$1533/sq.ft
|
More Info |
|
Available
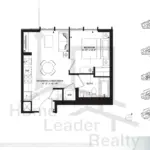 |
A1 | 1 Bed , 1 Bath | 437 SQFT | East |
$674,990
$1545/sq.ft
|
More Info |
|
Available
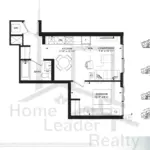 |
A2 | 1 Bed , 1 Bath | 455 SQFT | East |
$660,990
$1453/sq.ft
|
More Info |
|
Available
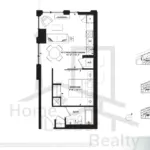 |
A7 | 1 Bed , 1 Bath | 521 SQFT | East |
$662,990
$1273/sq.ft
|
More Info |
|
Available
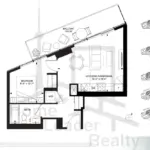 |
A6-2 | 1 Bed , 1 Bath | 508 SQFT | West |
$722,990
$1423/sq.ft
|
More Info |
|
Available
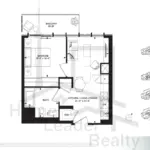 |
A4 | 1 Bed , 1 Bath | 478 SQFT | North |
$728,990
$1525/sq.ft
|
More Info |
|
Available
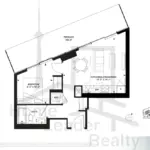 |
A6 | 1 Bed , 1 Bath | 508 SQFT | West |
$757,990
$1492/sq.ft
|
More Info |
|
Available
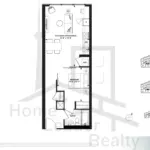 |
B3-1 | 1.5 Bed , 1 Bath | 573 SQFT | West |
$688,990
$1202/sq.ft
|
More Info |
|
Available
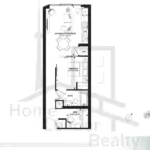 |
B2 | 1.5 Bed , 1 Bath | 573 SQFT | West |
$693,990
$1211/sq.ft
|
More Info |
|
Available
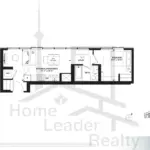 |
B1 | 1.5 Bed , 1 Bath | 494 SQFT | East |
$709,990
$1437/sq.ft
|
More Info |
|
Available
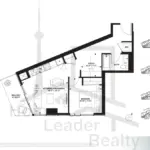 |
B4 | 1.5 Bed , 1 Bath | 574 SQFT | South East |
$749,990
$1307/sq.ft
|
More Info |
|
Sold Out
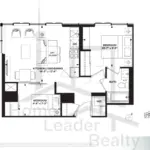 |
C1 | 2 Bed , 1 Bath | 588 SQFT | East |
$750,990
$1277/sq.ft
|
More Info |
|
Available
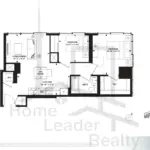 |
C2 | 2 Bed , 1 Bath | 682 SQFT | South East |
$825,990
$1211/sq.ft
|
More Info |
|
Available
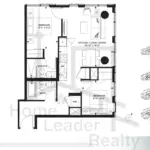 |
C3 | 2 Bed , 2 Bath | 715 SQFT | North East |
$920,990
$1288/sq.ft
|
More Info |
|
Available
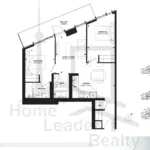 |
C6-1 | 2 Bed , 2 Bath | 786 SQFT | West |
$953,990
$1214/sq.ft
|
More Info |
|
Sold Out
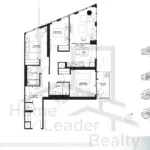 |
F2 | 3.5 Bed , 2 Bath | 1036 SQFT | North West |
$1,115,990
$1077/sq.ft
|
More Info |
|
Available
 |
F1 | 3.5 Bed , 2 Bath | 1001 SQFT | East |
$1,185,990
$1185/sq.ft
|
More Info |
300 Richmond St W #300, Toronto, ON M5V 1X2
inquiries@Condoy.com
(416) 599-9599
We are independent realtors® with Home leader Realty Inc. Brokerage in Toronto. Our team specializes in pre-construction sales and through our developer relationships have access to PLATINUM SALES & TRUE UNIT ALLOCATION in advance of the general REALTOR® and the general public. We do not represent the builder directly.
