Explore urban living at Curio Condos by Marlin Spring and Damac. Modern living on The Queensway, with a walk score of 76/100, offering convenience to Mimico GO Station, Gardiner Expy, and Sherway Gardens. Enjoy city living, close to Downtown Toronto, parks, schools, and waterfront activities. Your adventure starts at Curio – where contemporary living meets convenience.
Register below to secure your unit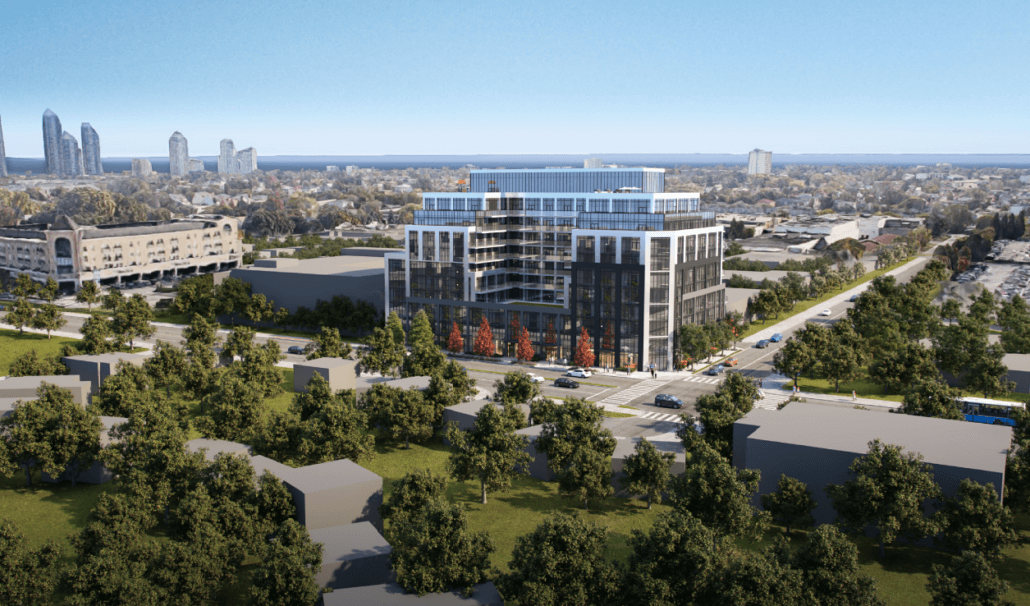
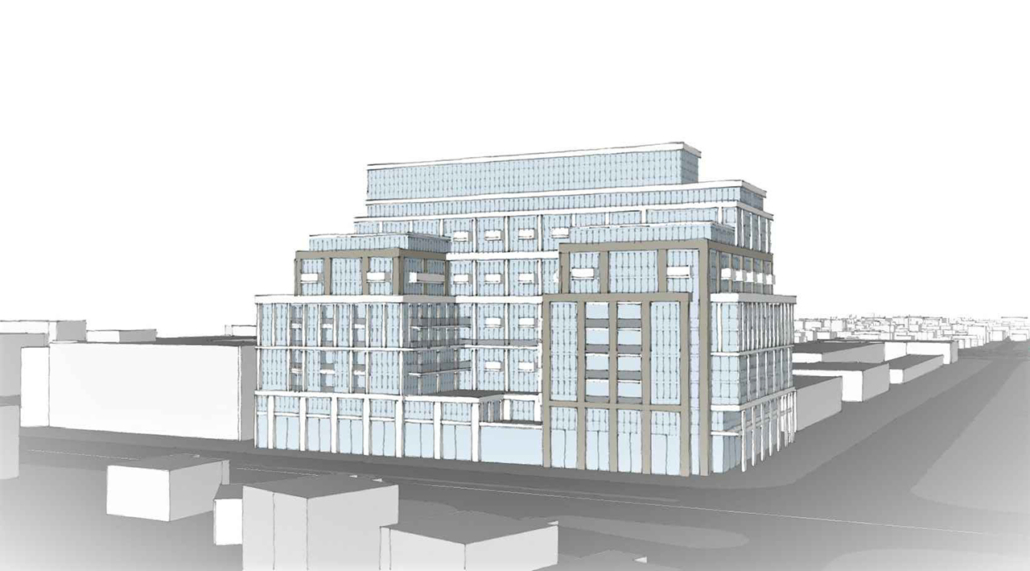
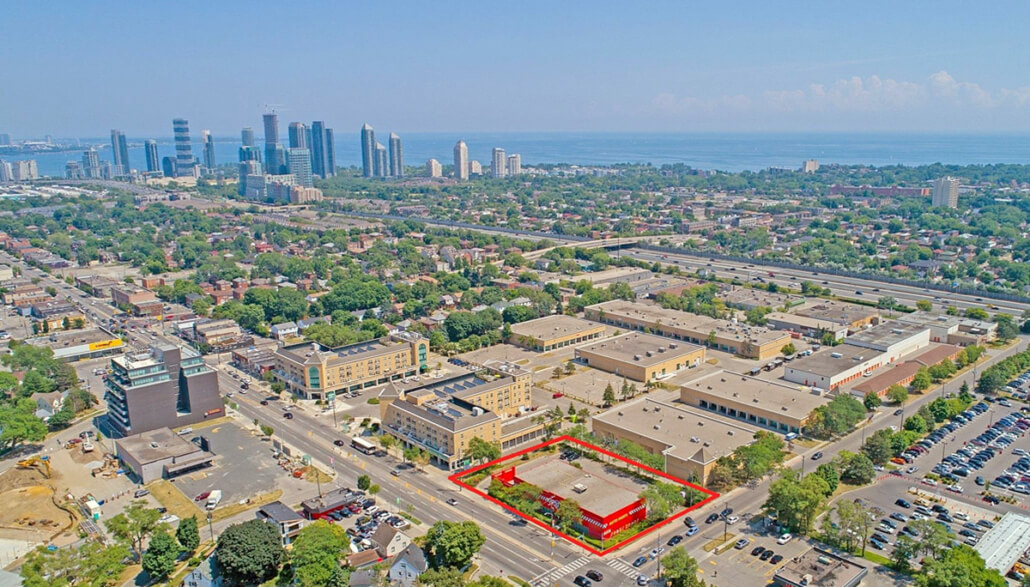
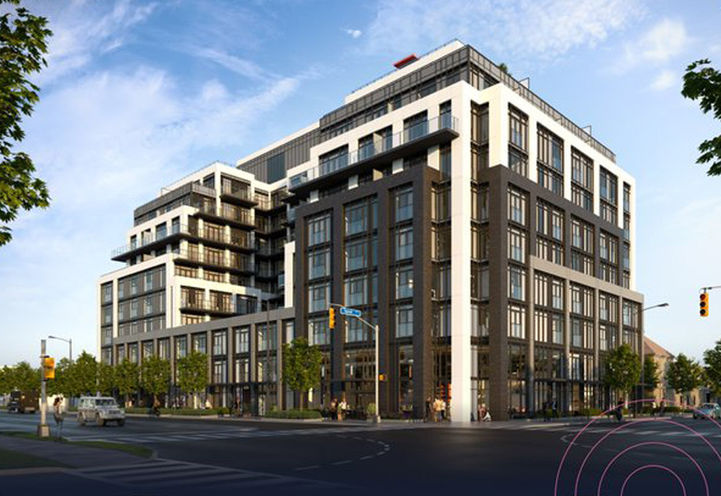

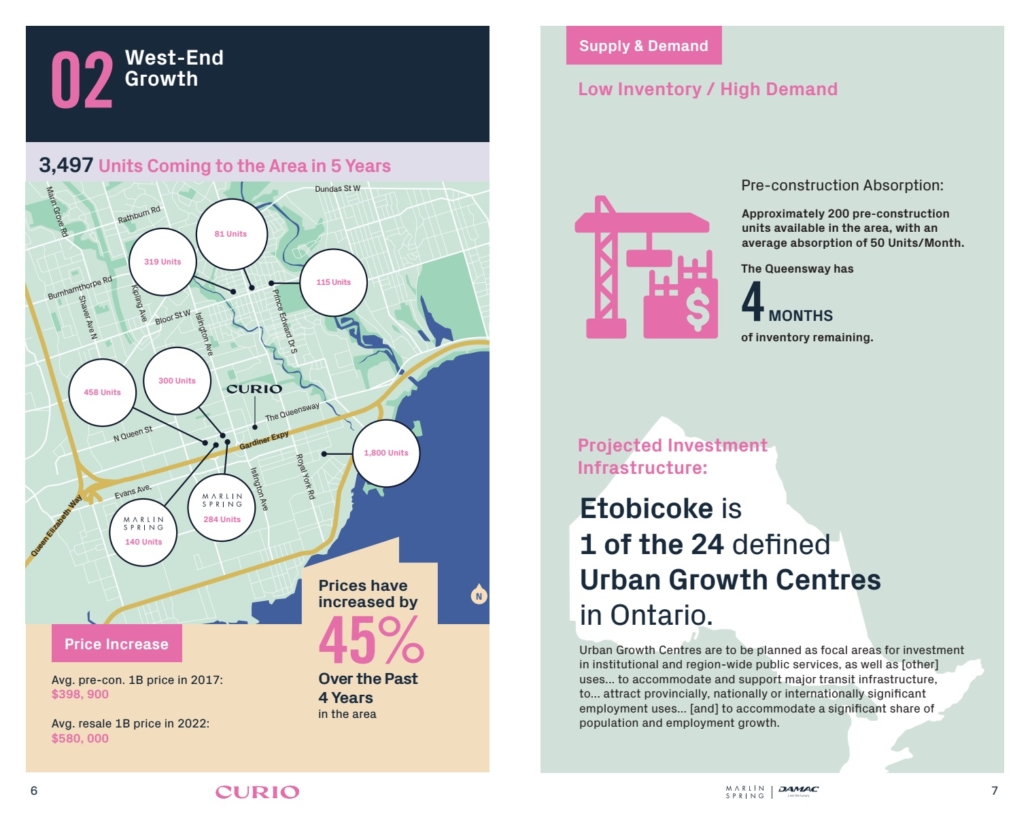
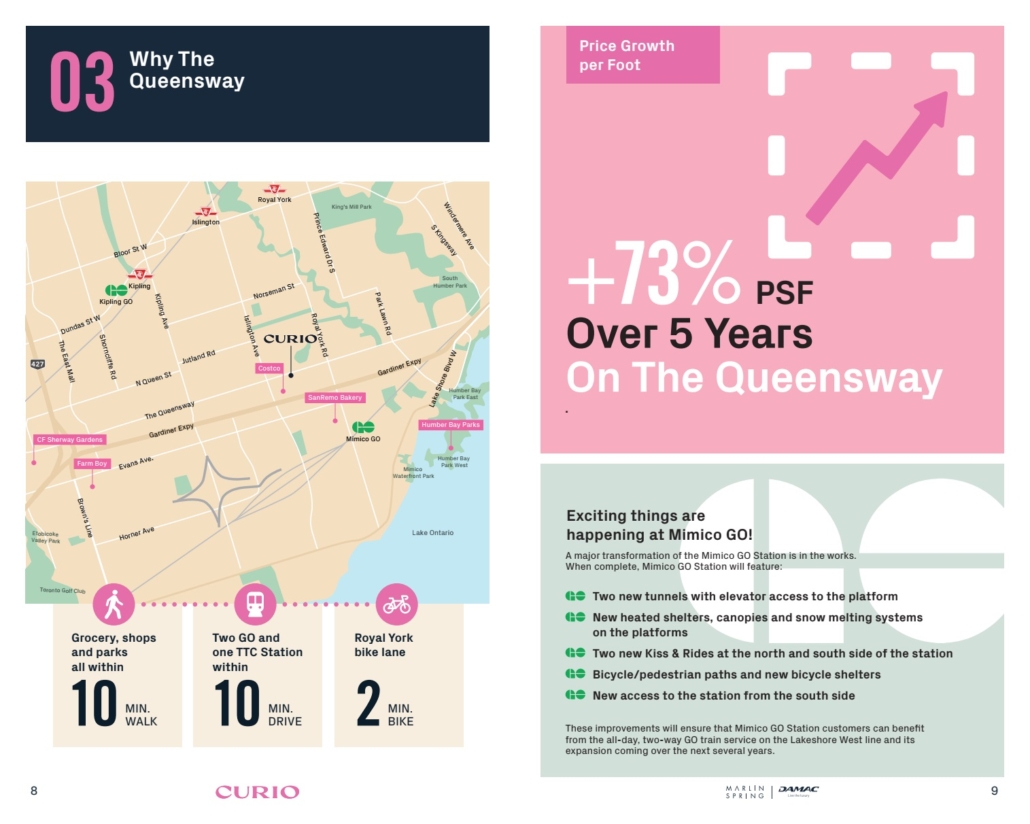
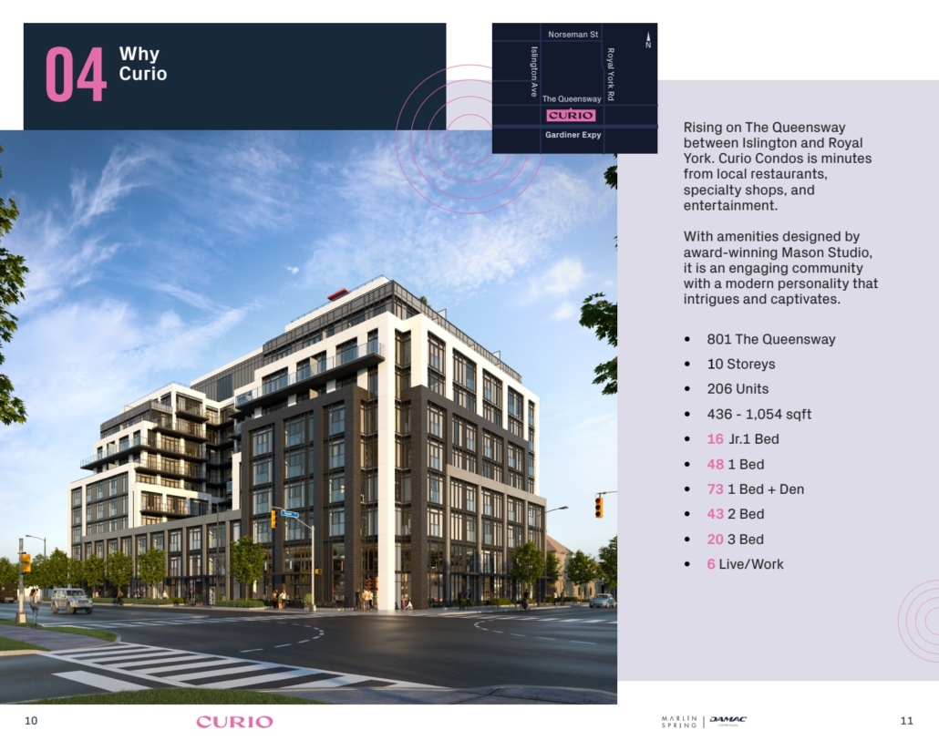
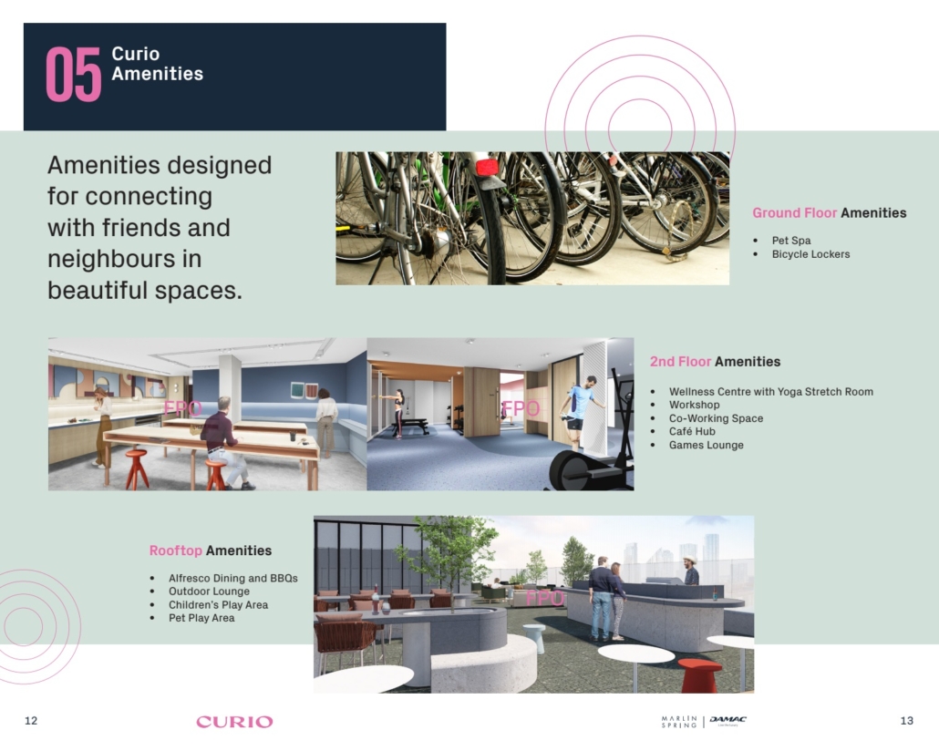
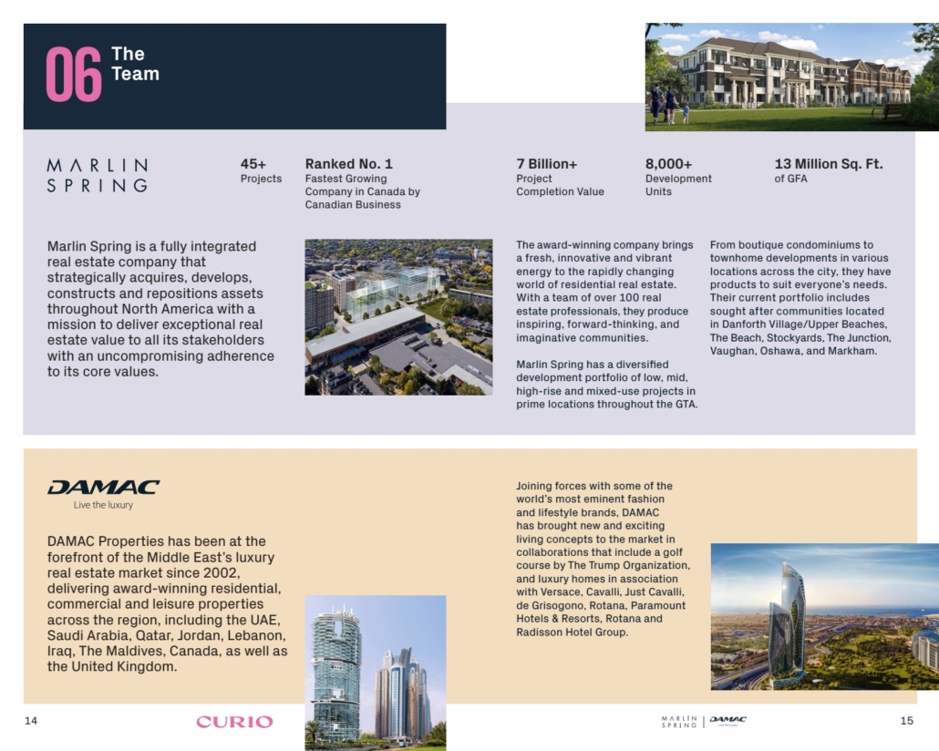
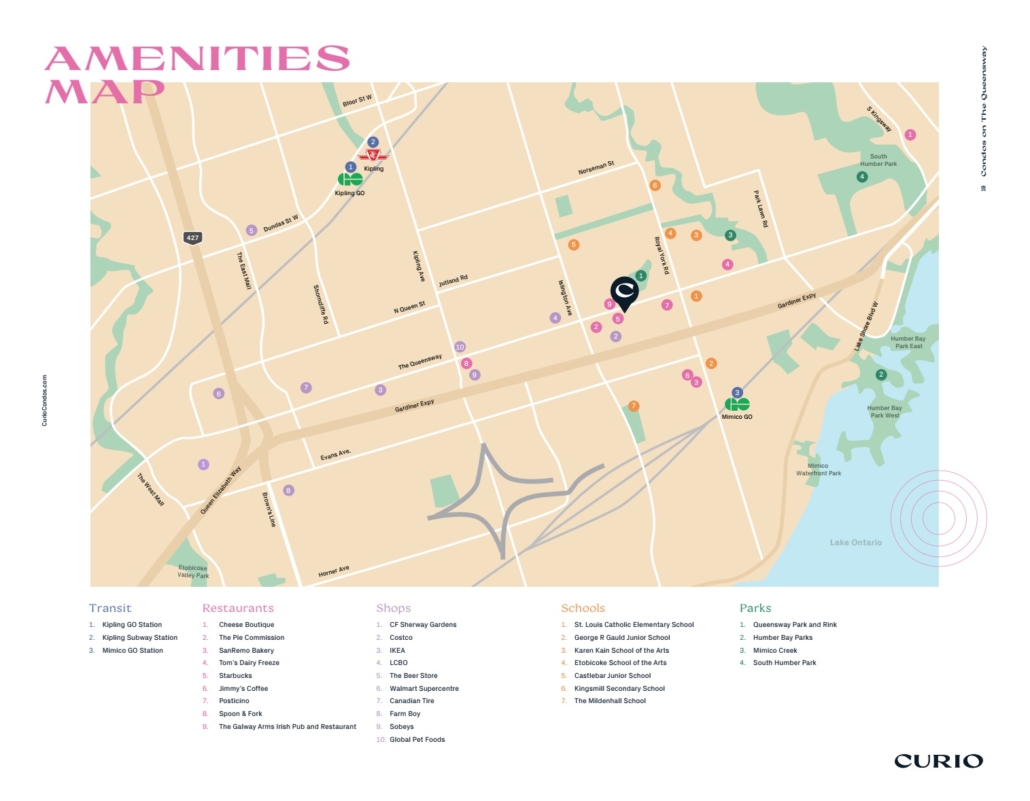
$7,500 on signing
Balance to 5% in 30 days
5% on Occupancy
Curio Condos is an exciting new development located in the vibrant Queensway neighbourhood of Etobicoke, Toronto. This modern mid-rise residence offers a contemporary design, thoughtfully designed floor plans, and a range of amenities to enhance the living experience of its residents. Developed by the renowned Marlin Spring Development, Curio Condos promises to deliver a high-quality and stylish living environment.
Situated at The Queensway & Taymall Avenue, Toronto, Curio Condos enjoys a prime location in the Queensway neighbourhood of Etobicoke. This area is known for its dynamic atmosphere, with a mix of residential, commercial, and retail spaces. The neighbourhood is undergoing significant growth and development, making it an attractive destination for homebuyers and investors alike.
The Queensway neighbourhood offers a plethora of amenities and attractions, making it a desirable place to live. Residents of Curio Condos will have easy access to a wide range of local and brand-name lifestyle amenities. The area is home to a variety of dining options, from cozy cafes to upscale restaurants, catering to diverse culinary preferences. Shopping enthusiasts will appreciate the proximity to major shopping centres, including Sherway Gardens, where they can indulge in retail therapy. Entertainment options are also abundant, with a nearby movie theatre and various recreational facilities.
Curio Condos boasts excellent transit options, ensuring convenient connectivity for its residents. TTC bus routes are located just steps away from the development, providing easy access to the surrounding areas. Mimico GO Station is also within close proximity, allowing for seamless travel to downtown Toronto and other parts of the city. For motorists, major thoroughfares such as Highway 427 and the Gardiner Expressway are just minutes away, providing quick access to downtown Toronto in under 20 minutes.
The accessibility of Curio Condos is a key feature that sets it apart. Its central location at the Queensway ensures that residents have unparalleled convenience and accessibility. The development is well-connected to major transportation routes, making it easy to navigate the city. Whether residents choose to travel by public transit, car, or bike, they will find it effortless to reach their desired destinations.
The Queensway neighbourhood is experiencing significant growth and development, making it an exciting place to live. The area has seen a surge in new residential and commercial projects, attracting a diverse range of residents and businesses. This growth has led to an increase in amenities, services, and employment opportunities, further enhancing the quality of life in the neighbourhood. With ongoing development plans and investments in infrastructure, the Queensway is poised to become an even more vibrant and sought-after community.
Curio Condos presents an excellent investment opportunity for both homeowners and investors alike. The Queensway neighbourhood is undergoing significant growth and development, making it a prime location for real estate investment. The area’s proximity to downtown Toronto, major transportation routes, and a wide range of amenities make it an attractive choice for residents and tenants. With the demand for housing in Toronto remaining strong, investing in Curio Condos offers the potential for long-term appreciation and rental income.
The construction timeline for Curio Condos is expected to be completed in multiple phases, with the first phase slated to begin in [insert estimated start date], paving the way for subsequent phases to unfold seamlessly. Each phase will uphold the developer’s unwavering dedication to punctuality and precision, promising to deliver a residence that surpasses expectations in both quality and aesthetic appeal.
Curio Condos is developed by a reputable and experienced developer known for their commitment to quality and innovation. With a proven track record of successful projects, the developer brings a wealth of expertise and knowledge to the development of Curio Condos. They prioritize the needs and desires of their residents, ensuring that every aspect of the development is carefully planned and executed to the highest standards. The developer’s attention to detail, craftsmanship, and dedication to customer satisfaction are evident in the design and construction of Curio Condos. Buyers can have confidence in the developer’s ability to deliver a superior living experience and a sound investment opportunity.
Curio Condos offers a unique opportunity to live in a vibrant and evolving neighbourhood while enjoying modern and stylish living spaces. With its prime location, excellent transit access, and a wide range of amenities, this development is poised to be a desirable choice for homeowners and investors alike. Don’t miss out on the chance to be a part of this exciting new community.
| Suite Name | Suite Type | Size | View | Price | ||
|---|---|---|---|---|---|---|
|
Sold Out
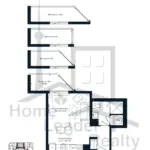 |
SD-1004 | Studio , 1 Bath | 440 SQFT | North |
$590,990
$1343/sq.ft
|
More Info |
|
Sold Out
 |
SA | , 1 Bath | 464 SQFT | North |
$575,990
$1241/sq.ft
|
More Info |
|
Sold Out
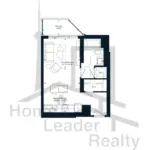 |
SG | Studio , 1 Bath | 441 SQFT | east |
$606,990
$1376/sq.ft
|
More Info |
|
Available
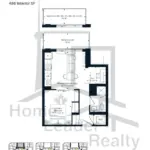 |
1V | 1 Bed , 1 Bath | 486 SQFT | North |
$627,990
$1292/sq.ft
|
More Info |
|
Sold Out
 |
1Z | 1 Bed , 1 Bath | 503 SQFT | North East |
$685,990
$1364/sq.ft
|
More Info |
|
Available
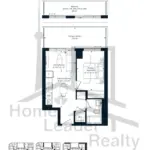 |
1G | 1 Bed , 1 Bath | 478 SQFT | South |
$634,990
$1328/sq.ft
|
More Info |
|
Available
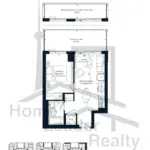 |
1X | 1 Bed , 1 Bath | 480 SQFT | South |
$645,990
$1346/sq.ft
|
More Info |
|
Sold Out
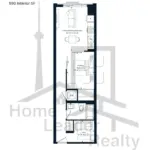 |
1K+D | 1.5 Bed , 1 Bath | 590 SQFT | North |
$699,990
$1186/sq.ft
|
More Info |
|
Available
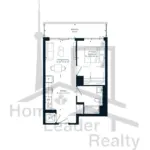 |
1T | 1 Bed , 1 Bath | 536 SQFT | South |
$653,990
$1220/sq.ft
|
More Info |
|
Available
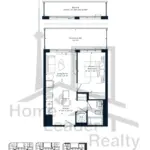 |
1J | 1 Bed , 1 Bath | 500 SQFT | South |
$667,990
$1336/sq.ft
|
More Info |
|
Sold Out
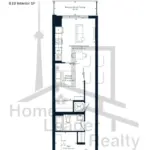 |
1L+D | 1.5 Bed , 1 Bath | 619 SQFT | North |
$706,990
$1142/sq.ft
|
More Info |
|
Available
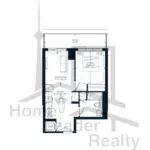 |
1M | 1 Bed , 1 Bath | 500 SQFT | West |
$656,990
$1314/sq.ft
|
More Info |
|
Sold Out
 |
1AT+D | 1.5 Bed , 1 Bath | 584 SQFT | North |
$738,990
$1265/sq.ft
|
More Info |
|
Sold Out
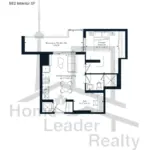 |
1V+D | 1.5 Bed , 1 Bath | 582 SQFT | North |
$690,990
$1187/sq.ft
|
More Info |
|
Sold Out
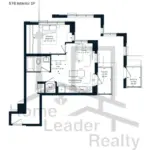 |
1AR+D | 1.5 Bed , 1 Bath | 578 SQFT | North West |
$759,990
$1315/sq.ft
|
More Info |
|
Sold Out
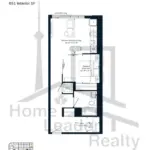 |
1P+D | 1.5 Bed , 1 Bath | 651 SQFT | north |
$763,990
$1174/sq.ft
|
More Info |
|
Sold Out
 |
1AV+D | 1.5 Bed , 1 Bath | 569 SQFT | South |
$764,990
$1344/sq.ft
|
More Info |
|
Sold Out
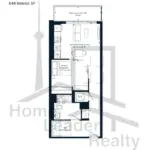 |
1AX+D | 1.5 Bed , 1 Bath | 646 SQFT | south |
$770,990
$1193/sq.ft
|
More Info |
|
Available
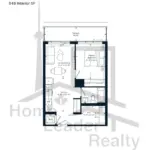 |
1W+D | 1.5 Bed , 1 Bath | 548 SQFT | West |
$720,990
$1316/sq.ft
|
More Info |
|
Sold Out
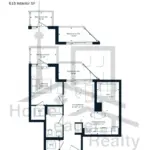 |
1AE+D | 1.5 Bed , 1 Bath | 615 SQFT | East |
$779,990
$1268/sq.ft
|
More Info |
|
Available
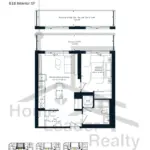 |
1AG+D | 1.5 Bed , 1 Bath | 618 SQFT | North |
$733,990
$1188/sq.ft
|
More Info |
|
Sold Out
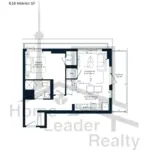 |
1AZ+D | 1.5 Bed , 1 Bath | 616 SQFT | North East |
$789,990
$1282/sq.ft
|
More Info |
|
Available
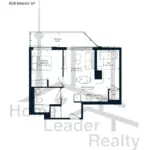 |
1AW+D | 1.5 Bed , 1 Bath | 608 SQFT | East |
$741,990
$1220/sq.ft
|
More Info |
|
Available
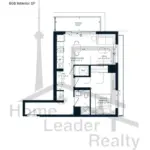 |
1AY+D | 1.5 Bed , 1 Bath | 606 SQFT | North West |
$749,990
$1238/sq.ft
|
More Info |
|
Sold Out
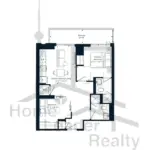 |
2L | 2 Bed , 2 Bath | 655 SQFT | South |
$838,990
$1281/sq.ft
|
More Info |
|
Available
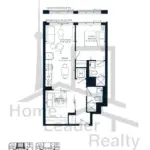 |
2D | 2 Bed , 2 Bath | 643 SQFT | West |
$787,990
$1225/sq.ft
|
More Info |
|
Available
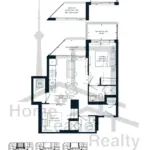 |
2H | 2 Bed , 2 Bath | 657 SQFT | North |
$792,990
$1207/sq.ft
|
More Info |
|
Sold Out
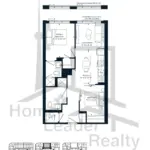 |
2K | 2 Bed , 2 Bath | 667 SQFT | West |
$803,990
$1205/sq.ft
|
More Info |
|
Available
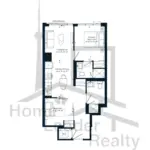 |
2AZ | 2 Bed , 2 Bath | 689 SQFT | West |
$805,990
$1170/sq.ft
|
More Info |
|
Sold Out
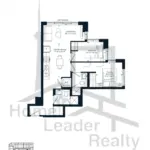 |
2S | 2 Bed , 2 Bath | 702 SQFT | North West |
$838,990
$1195/sq.ft
|
More Info |
|
Available
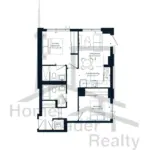 |
2T | 2 Bed , 2 Bath | 731 SQFT | South West |
$843,990
$1155/sq.ft
|
More Info |
|
Sold Out
 |
2AE | 2 Bed , 2 Bath | 642 SQFT | South East |
$915,990
$1427/sq.ft
|
More Info |
|
Sold Out
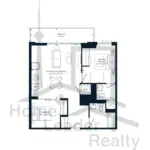 |
2M | 2 Bed , 2 Bath | 780 SQFT | South |
$922,990
$1183/sq.ft
|
More Info |
|
Sold Out
 |
3B | 3 Bed , 2 Bath | 815 SQFT | North |
$948,990
$1164/sq.ft
|
More Info |
|
Sold Out
 |
2Y | 2 Bed , 2 Bath | 675 SQFT | South West |
$948,990
$1406/sq.ft
|
More Info |
|
Available
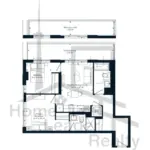 |
2Z | 2 Bed , 2 Bath | 732 SQFT | North East |
$898,990
$1228/sq.ft
|
More Info |
|
Sold Out
 |
2X | 2 Bed , 2 Bath | 673 SQFT | South West |
$950,990
$1413/sq.ft
|
More Info |
|
Available
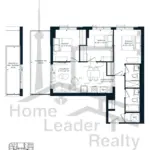 |
3C | 3 Bed , 2 Bath | 863 SQFT | South West |
$950,990
$1102/sq.ft
|
More Info |
|
Available
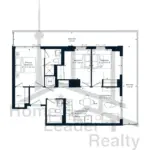 |
3A | 3 Bed , 2 Bath | 835 SQFT | south west |
$969,990
$1162/sq.ft
|
More Info |
|
Sold Out
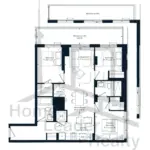 |
3K | 3.5 Bed , 2 Bath | 960 SQFT | north |
$1,037,990
$1081/sq.ft
|
More Info |
|
Available
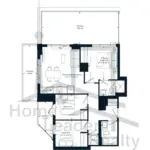 |
3Z | 3 Bed , 2 Bath | 814 SQFT | North West |
$988,990
$1215/sq.ft
|
More Info |
|
Sold Out
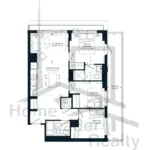 |
3M | 3 Bed , 2 Bath | 874 SQFT | North East |
$1,091,990
$1249/sq.ft
|
More Info |
|
Sold Out
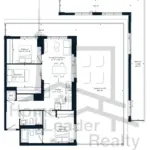 |
3X | 3 Bed , 2 Bath | 949 SQFT | North East |
$1,083,990
$1142/sq.ft
|
More Info |
|
Available
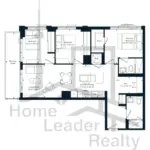 |
3L | 3.5 Bed , 2 Bath | 1054 SQFT | South West |
$1,071,990
$1017/sq.ft
|
More Info |
|
Sold Out
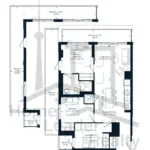 |
3N | 3 Bed , 2 Bath | 1051 SQFT | North West |
$1,160,990
$1105/sq.ft
|
More Info |
|
Available
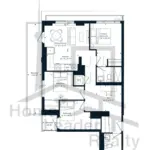 |
3J | 3.5 Bed , 2 Bath | 974 SQFT | north west |
$1,111,990
$1142/sq.ft
|
More Info |
|
Sold Out
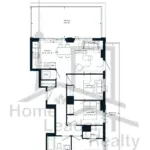 |
3Y | 3 Bed , 2 Bath | 968 SQFT | North East |
$1,248,990
$1290/sq.ft
|
More Info |
|
Sold Out
 |
SD-404 | Studio , 1 Bath | 440 SQFT | north |
$558,990
$1270/sq.ft
|
More Info |
|
Available
 |
SD | Studio , 1 Bath | 440 SQFT | North |
$535,990
$1218/sq.ft
|
More Info |
300 Richmond St W #300, Toronto, ON M5V 1X2
inquiries@Condoy.com
(416) 599-9599
We are independent realtors® with Home leader Realty Inc. Brokerage in Toronto. Our team specializes in pre-construction sales and through our developer relationships have access to PLATINUM SALES & TRUE UNIT ALLOCATION in advance of the general REALTOR® and the general public. We do not represent the builder directly.
