Concord Canada House Condos at Concord CityPlace is a new condo project at Spadina Ave & Fort York Blvd in Downtown Toronto, will be developed by Concord Adex. It will be a mixed-use condominium containing two towers which will consist of retail, office, and residential dwelling units.
Register below to secure your unit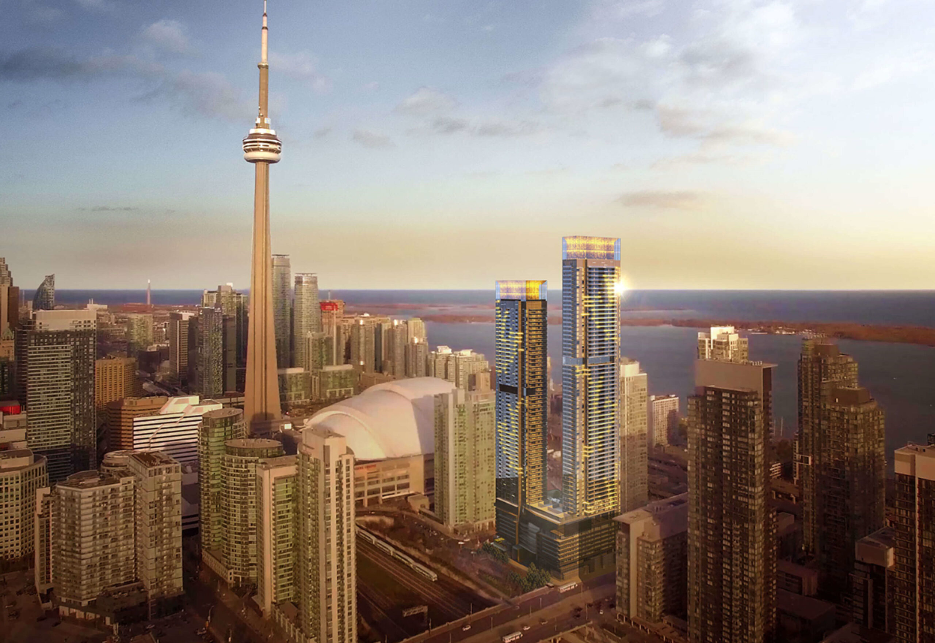
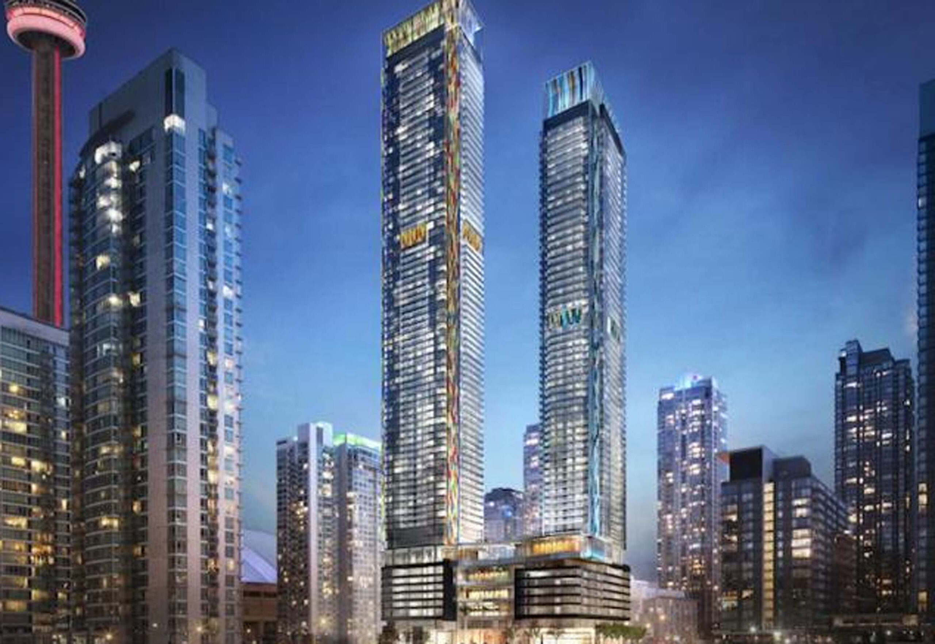
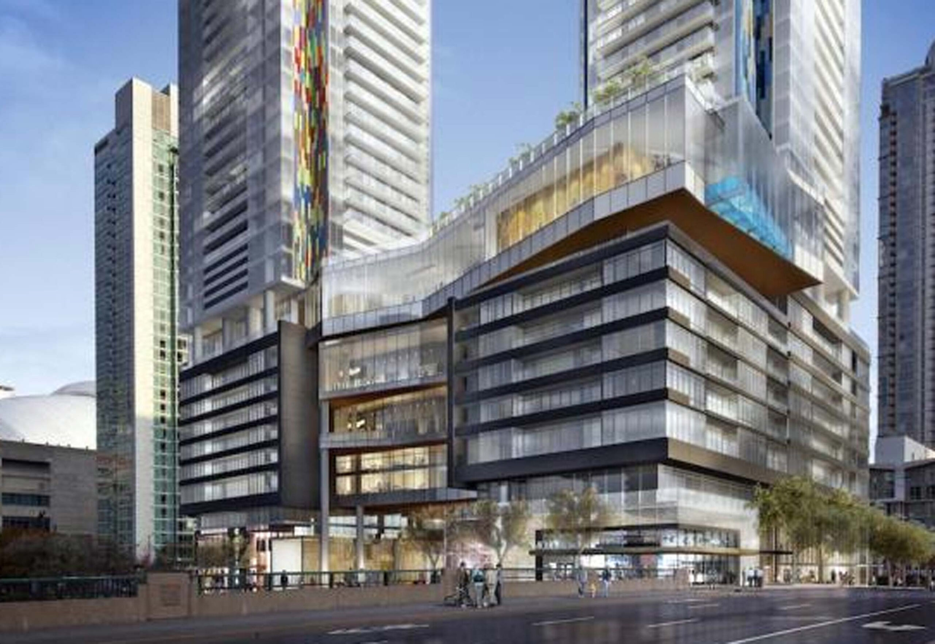
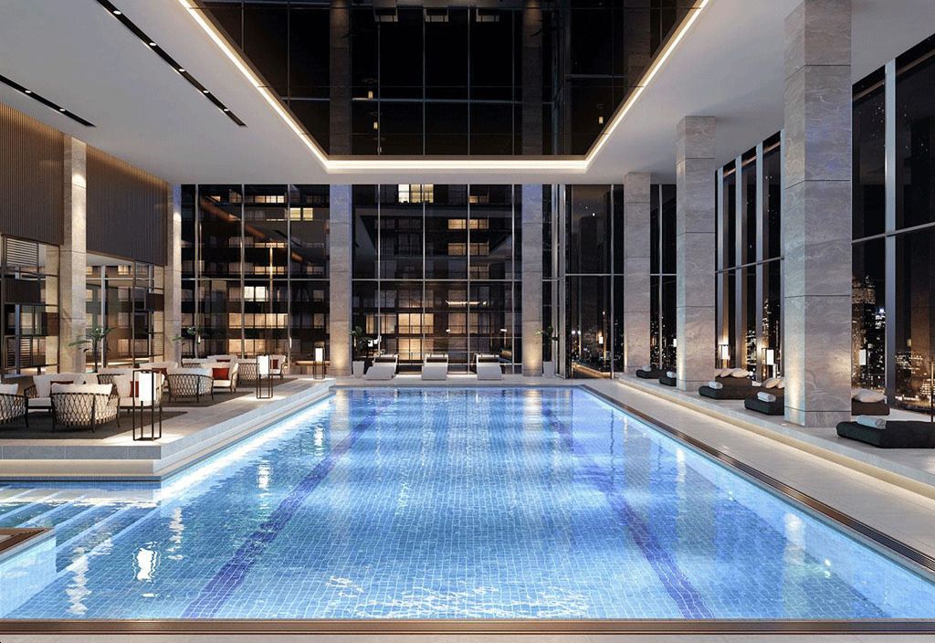
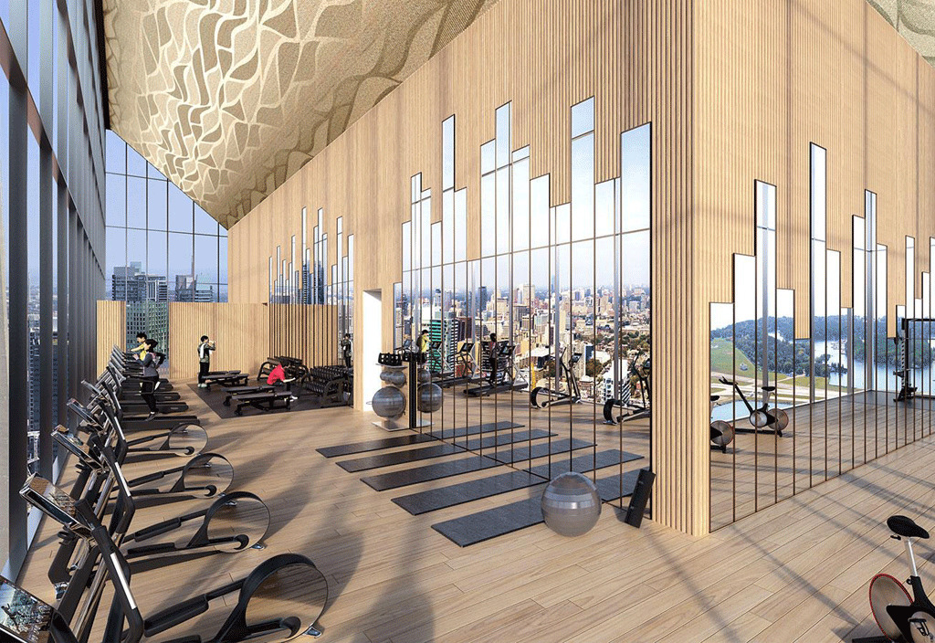
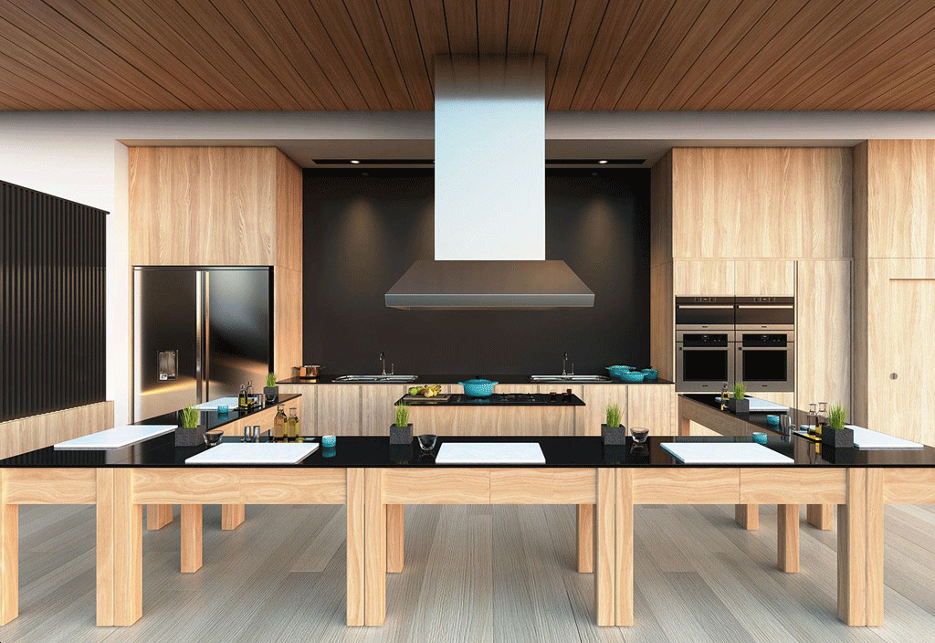
5% on Signing
10% on Interim Closing
Net HST Included*
Concord Canada House Condos, situated at Spadina Avenue in Toronto’s Concord CityPlace (Spadina/Bremner), will replace the current Concord Adex Presentation Center and Adex Headquarters, offering a mixed-use condominium project. The residential towers, soaring 68 and 79 storeys high, will not only become prominent features of Toronto’s evolving skyline but will also afford residents breathtaking views of the lake and city. Concord Canada House is poised to redefine amenity design, boasting the tallest residential development amenity in Canada located at the roof level.
Located in Toronto’s Waterfront Communities-The Island neighborhood, Concord Canada House introduces retail prominence by encompassing approximately 25,000 square feet of restaurants and shops on its ground floor, enticing passersby with welcoming, open spaces. Addressing the neighborhood’s culinary landscape, Joanne Vacheresse, Manager of Commercial Leasing at Concord Adex, envisions vibrant eateries at every turn, especially in the southeast corner where the curve of Bremner Boulevard creates an ideal spot for a spacious patio. Nearby amenities include parks such as Clarence Square, Waterfront Children’s Garden, and HTO Park West, along with educational institutions like Cooking Toronto and The Leading Edge of Life International NLP Personal Coaching. Grocery shopping is convenient with Sobeys, T.O. Tuck Shop, and Bulkco in close proximity. Boasting a Walk Score of 97 out of 100, Concord Canada House Condos CityPlace is a Walker’s Paradise, with daily errands easily accomplished on foot, and the bus stop just a minute away from the towers.
The Waterfront Communities in Toronto offer a vibrant and dynamic living experience with a plethora of highlights. First and foremost, the area boasts stunning waterfront views, providing residents with picturesque scenery and access to recreational activities along Lake Ontario. The neighborhood is renowned for its cultural diversity, with a rich tapestry of cuisines, festivals, and events reflecting its multicultural character. Residents can enjoy a thriving arts and entertainment scene, with theaters, galleries, and concert venues dotting the area. Additionally, the Waterfront Communities offer excellent transit connectivity, making it easy to navigate the city and access nearby attractions. With an abundance of parks, green spaces, and waterfront trails, outdoor enthusiasts have ample opportunities for leisure and relaxation. Overall, the Waterfront Communities stand out as a vibrant and inclusive neighborhood that encapsulates the essence of urban living in Toronto.
The Waterfront Communities in Toronto are well-served by transit options, offering residents convenient access to the rest of the city and beyond. The area is served by multiple streetcar lines, including the 509 Harbourfront and 510 Spadina, which provide efficient transportation along key routes. Additionally, several bus routes run through the neighborhood, enhancing connectivity to various destinations within the city. Union Station, one of Toronto’s major transportation hubs, is within easy reach, offering access to GO Transit regional trains, VIA Rail services, and the Union Pearson Express connecting to Toronto Pearson International Airport. For those who prefer cycling, the Waterfront Communities feature dedicated bike lanes and paths, promoting active transportation and providing a scenic way to explore the area. Overall, transit and accessibility in the Waterfront Communities ensure that residents can easily navigate the neighborhood and beyond, facilitating seamless connectivity and mobility.
The Waterfront Communities in Toronto have undergone significant growth and development in recent years, transforming into a vibrant and thriving urban hub. The area has seen an influx of residential, commercial, and mixed-use developments, reshaping the skyline and enhancing the neighborhood’s appeal. The revitalization efforts have focused on creating a dynamic waterfront district, with a mix of high-rise condominiums, office towers, retail spaces, and cultural amenities. Key developments such as the revitalization of the Queens Quay waterfront promenade, the expansion of Harbourfront Centre, and the construction of iconic landmarks like the CN Tower have contributed to the area’s evolution. Additionally, infrastructure improvements, including new parks, public spaces, and recreational facilities, have enhanced the quality of life for residents and visitors alike. The ongoing growth and development in the Waterfront Communities underscore its status as one of Toronto’s premier urban neighborhoods, offering a vibrant and dynamic living environment in the heart of the city.
INTERIOR & EXTERIOR DETAILS
BALCONY (OUTDOOR LIVING SPACE) PARTICULARS
KITCHEN
BATHROOM
APPLIANCE PACKAGE
Investing in Concord Canada House Condos presents a compelling opportunity due to its prime location in Toronto’s bustling Waterfront Communities. With its proximity to parks, entertainment venues, and transit options, the condos offer convenience and accessibility. The development’s impressive amenities, including a bar, spa, and outdoor living spaces, promise luxurious living experiences for residents. Additionally, the growth and development in the area signify potential appreciation in property value over time. Finally, the high-quality finishes and modern features ensure a desirable and competitive investment in Toronto’s thriving real estate market.
Currently under construction, Concord Canada House Condos is poised to become a landmark in Toronto’s skyline. Situated in the vibrant Concord CityPlace neighborhood, the project promises luxurious living spaces with stunning views of the city and lake. With residential towers reaching up to 79 storeys, the development will offer a mix of modern amenities and convenient retail options. As construction progresses, anticipation grows for the completion of this ambitious mixed-use condominium project, set to redefine urban living in Toronto. Investors and future residents eagerly await the opportunity to secure their place in this dynamic and evolving community.
Concord Adex, a prominent Canadian residential developer and real estate investment firm, operates from Vancouver, British Columbia, and Toronto, Ontario, where its headquarters are situated. Established in Vancouver, the company has become a leading figure in Canada’s development landscape, expanding its interests across various sectors over the past 25 years, including software, telecommunications, and renewable energy projects such as solar, wind, and hydroelectric power generation.
The focal point of their endeavors lies in Toronto’s former railway lands adjacent to the CN Tower, previously owned by the Canadian National Railway. Concord Pacific acquired the railway property in 1997, initiating construction in 1998. This area, now referred to as CityPlace, is a significant urban development project for the City of Toronto, boasting attractions like the Canoe Landing Park. Upon completion, CityPlace will stand as Toronto’s largest residential development to date, bounded by Bathurst Street to the west, Lake Shore Boulevard to the south, Front Street to the north, and Blue Jays Way and the Rogers Centre to the east. Strategically located, CityPlace offers proximity to King Street West, Liberty Village, and Toronto’s financial district, all within walking distance.
In conclusion, investing in Concord Canada House Condos presents a promising opportunity for those seeking luxury living in a prime location within Toronto’s Concord CityPlace. With its iconic towers, extensive amenities, and innovative design, the development stands out as a desirable residential destination. Its proximity to transportation options, retail establishments, and recreational facilities enhances convenience and quality of life for residents. Moreover, the sustainable features and reputable developer further solidify its appeal as a sound investment choice in Toronto’s dynamic real estate market.
| Suite Name | Suite Type | Size | View | Price | ||
|---|---|---|---|---|---|---|
|
Sold Out
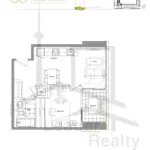 |
Unit 305 1 Bed | 1 Bed , 1 Bath | 535 SQFT | East |
$639,000
$1194/sq.ft
|
More Info |
|
Sold Out
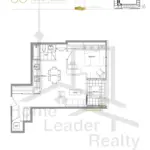 |
Unit 306 1 Bed | 1 Bed , 1 Bath | 660 SQFT | East |
$699,000
$1059/sq.ft
|
More Info |
|
Sold Out
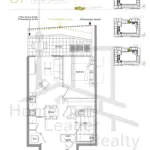 |
Unit 337 1+D Bed | 1.5 Bed , 1 Bath | 618 SQFT | North |
$648,000
$1049/sq.ft
|
More Info |
|
Sold Out
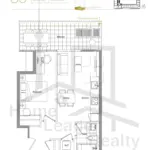 |
Unit 639 1 Bed | 1 Bed , 1 Bath | 545 SQFT | North |
$641,000
$1176/sq.ft
|
More Info |
|
Sold Out
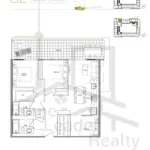 |
Unit 332 3 Bed | 3 Bed , 2 Bath | 950 SQFT | North |
$939,000
$988/sq.ft
|
More Info |
300 Richmond St W #300, Toronto, ON M5V 1X2
inquiries@Condoy.com
(416) 599-9599
We are independent realtors® with Home leader Realty Inc. Brokerage in Toronto. Our team specializes in pre-construction sales and through our developer relationships have access to PLATINUM SALES & TRUE UNIT ALLOCATION in advance of the general REALTOR® and the general public. We do not represent the builder directly.
