Experience prime urban living at Central Condos, 38 Widmer, Toronto. A Concord Adex pre-construction gem in the Entertainment District, offering a 52-storey blend of modern and classic. Boasting a 100/100 Walk Score, optimal transit access, and proximity to top universities, it’s a coveted location. Dive into the vibrant neighborhood with eateries like Sweet Jesus and Wayne Gretzky’s. Don’t miss this investment opportunity in Toronto’s growth hub – your key to premium city living.
Register below to secure your unit
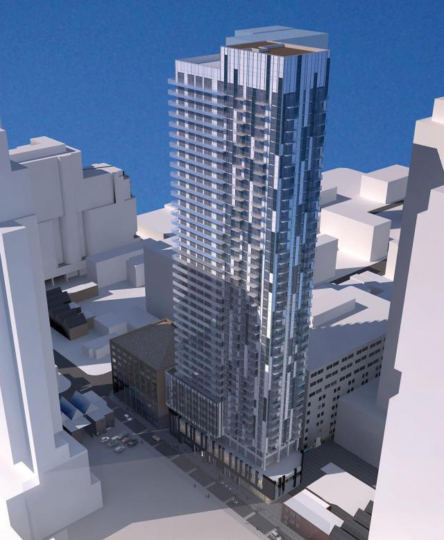
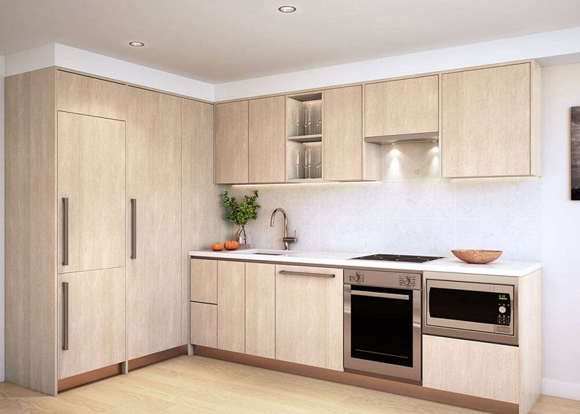
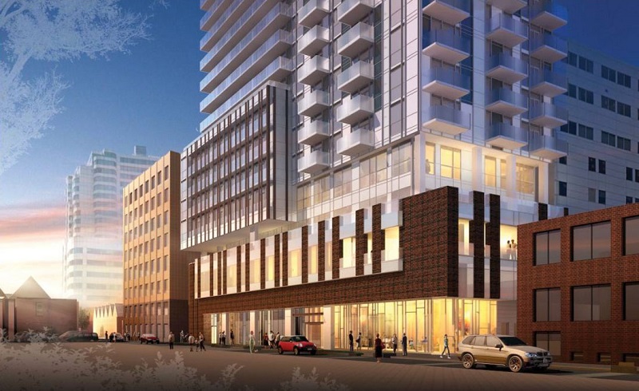
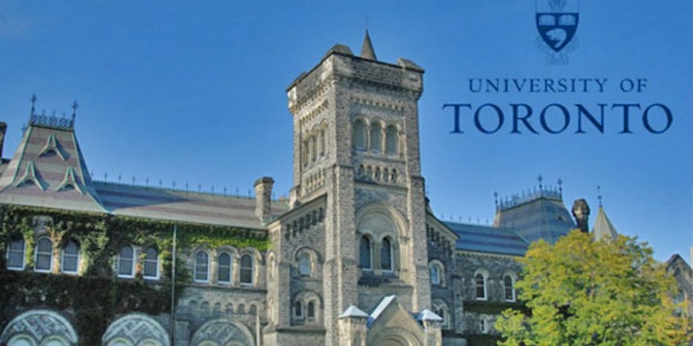

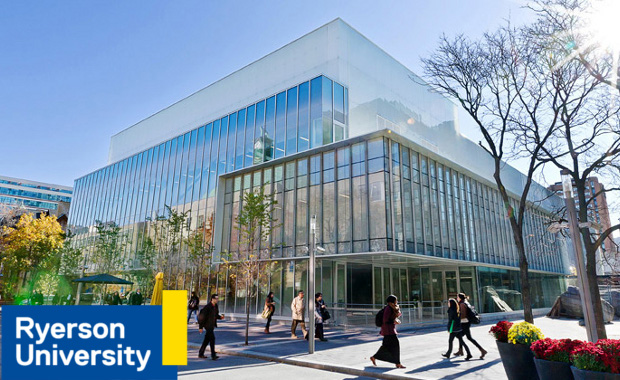
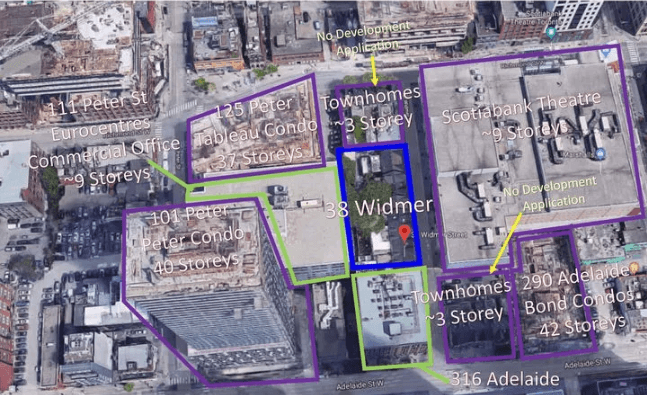

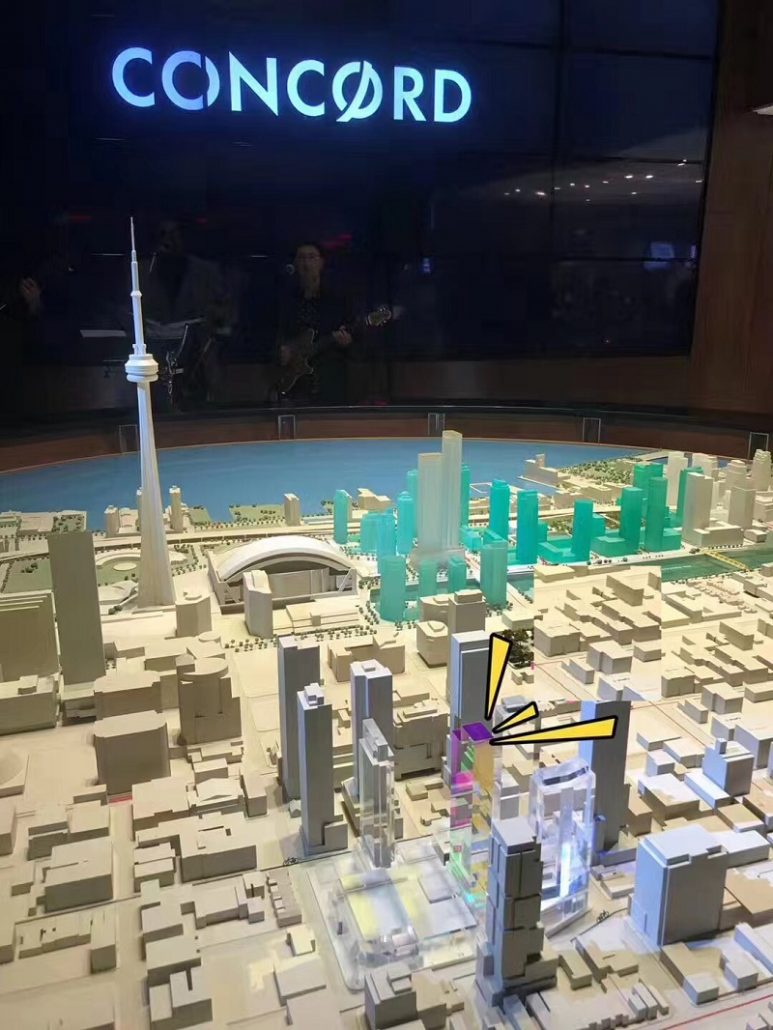


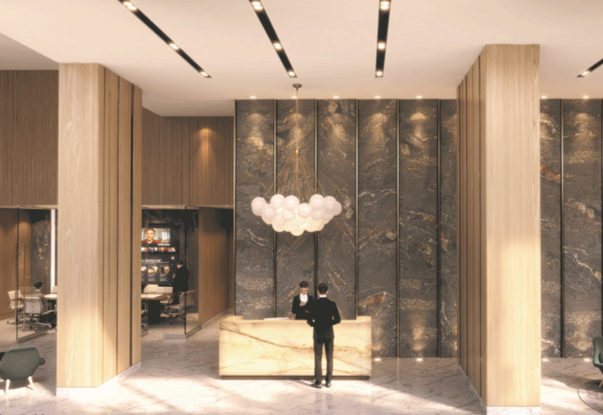
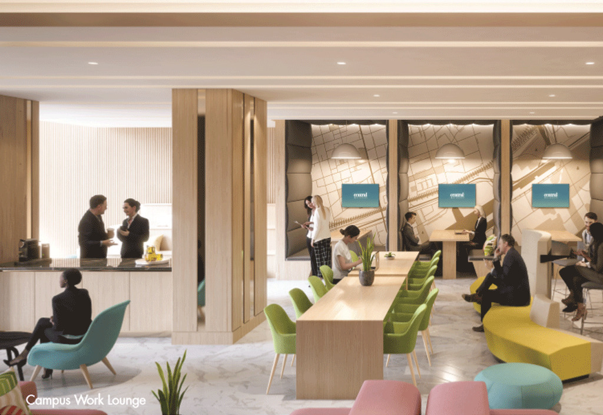
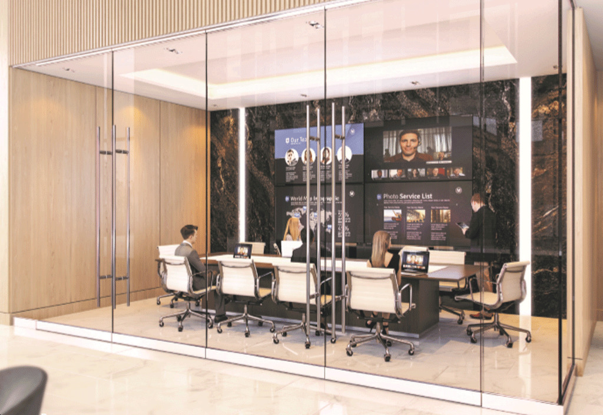
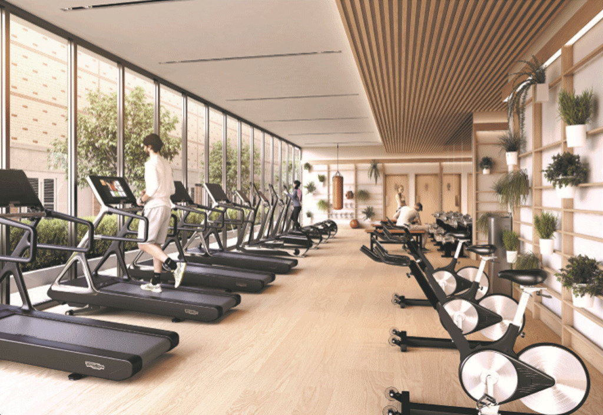
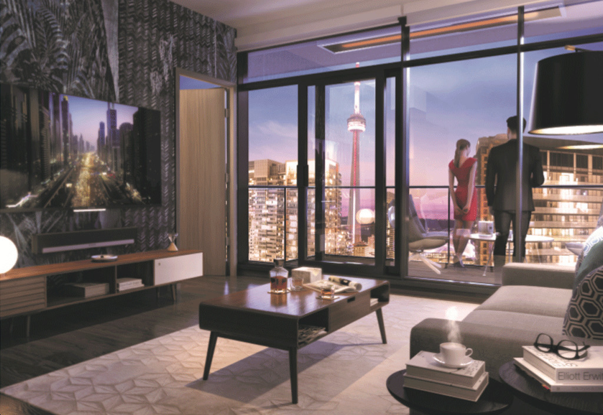
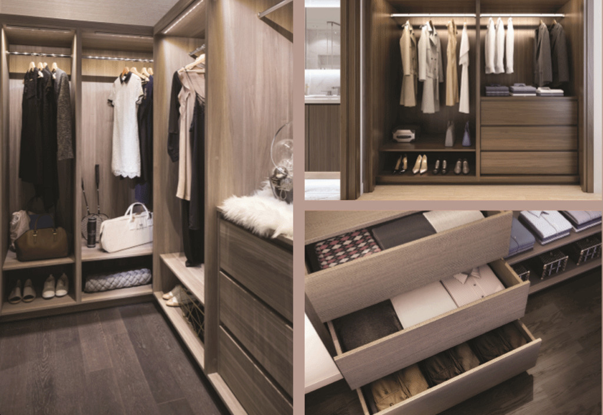
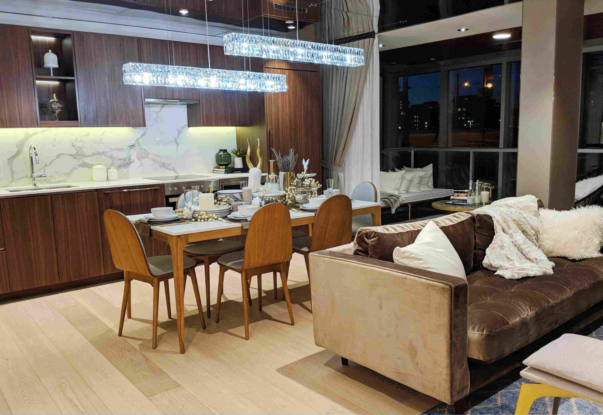
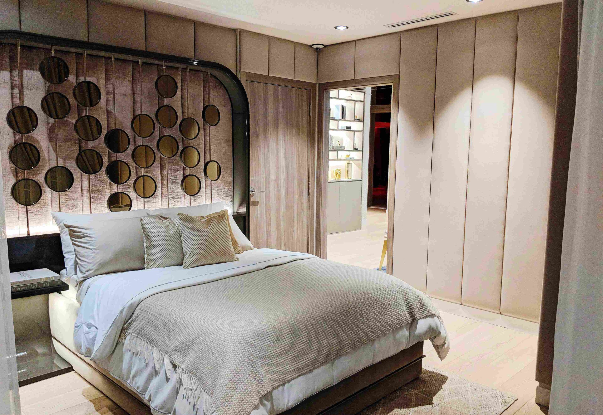
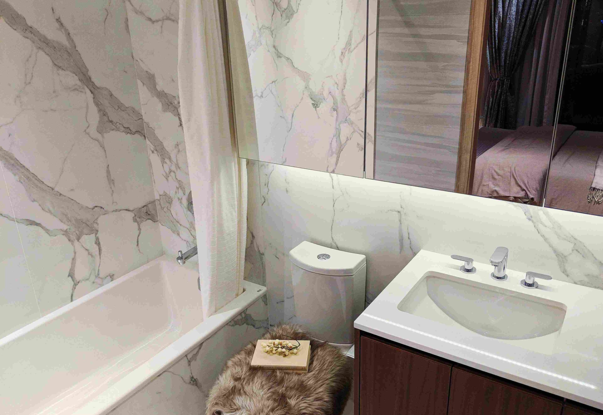
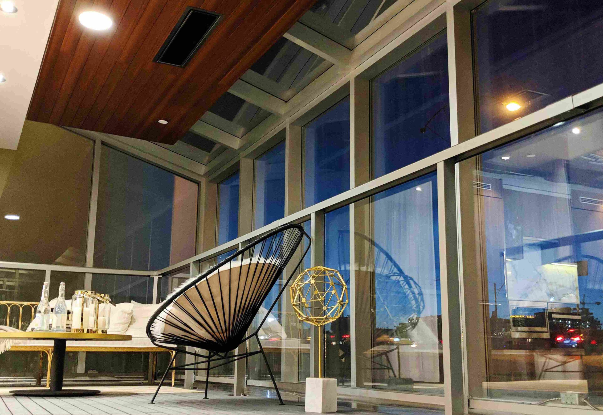
Extended Deposit Structure (10% total)
5% - Signing
5 - Interim Closing
Net HST Included*
Central Condos is a new and exciting condo development in the heart of Toronto’s Entertainment District. Situated at Adelaide Street and Widmer Street, this pre-construction project by Concord Adex promises to redefine urban living. The striking 52-storey tower pays homage to the site’s industrial roots with its brick-clad podium, combining contemporary and classic design elements.
Perfectly positioned on a serene side street, Central Condos offers easy access to the city’s hottest clubs, restaurants, and nightlife venues, making it an enticing investment opportunity. This vibrant neighborhood is highly sought after by young professionals and urbanites, as it continues to grow and modernize while retaining its historic charm.
The development boasts a range of impressive features, including a street-level lounge and lobby, a state-of-the-art fitness center, a swimming pool and sauna, an outdoor terrace with neighborhood views, dining and lounging spaces on the terrace, wraparound balconies in select units, and much more. The architectural design is led by Graziani Corazza Architects, ensuring a blend of style and functionality.
Located within walking distance of Osgood and St. Andrew subway stations and in close proximity to the Gardiner Expressway, Central Condos offers unbeatable convenience in an already vibrant location.
Central Condos is perfectly situated in the Waterfront Communities-The Island neighborhood in Toronto, right in the heart of the Entertainment District. It’s a short commute to University of Toronto and Ryerson University, making it an ideal location for students and professionals alike. With a Walk Score of 100/100, it’s a walker’s paradise, and everything you need is within easy reach. The area is known for its proximity to shopping options, bars and restaurants, theatres, performance halls, and more. The central location ensures that you’re in the midst of the best Toronto has to offer.
The Entertainment District surrounding Central Condos is a hub of activity. Residents can explore a wide array of restaurants, bars, theaters, and performance venues. The neighborhood offers something for everyone, whether you’re looking for sit-down dining, grab-and-go meals, or an exciting night out on the town.
Central Condos provides world-class transportation access. With a Transit Score of 100/100, it’s a hub for public transportation, ensuring easy connectivity to all parts of the city. St. Andrew and Osgoode Subway Stations are within walking distance, and for those who drive, the Gardiner Expressway is conveniently nearby.
The Entertainment District, where Central Condos is located, is at the forefront of Toronto’s growth and development. The area has witnessed substantial increases in density and job opportunities over the years, and this trend shows no sign of slowing down. As one of Toronto’s designated growth centers, it’s a promising place to invest in real estate.
The district’s unique blend of historical charm and modernization is an attractive proposition for those looking to be a part of a thriving, evolving city.
Central Condos offers a range of impressive amenities designed to enhance the quality of life for its residents. These amenities include a street-level lounge and lobby, perfect for welcoming guests or relaxing after a long day. The state-of-the-art fitness center ensures that you can maintain your active lifestyle conveniently at home.
A highlight of the development is the swimming pool and sauna, providing an opportunity for relaxation and rejuvenation. The outdoor terrace, with its neighborhood views, is an ideal place to unwind, while dining and lounging spaces on the terrace make it a social hub for residents.
For those who appreciate a bit of outdoor space, certain condo units feature wraparound balconies, allowing you to enjoy the fresh air and city views right from your own home.
The architectural excellence of Central Condos is overseen by Graziani Corazza Architects. The design not only emphasizes aesthetics but also ensures functionality and modern living. The condos come in a range of floor plans, catering to various preferences. Each unit is equipped with high-end finishes and appliances, offering a blend of comfort and style.
In addition to the stunning interiors, the development incorporates smart home technology to make your life more convenient and connected. Central Condos isn’t just a place to live; it’s a statement of modern urban living.
Investing in Central Condos at 38 Widmer presents a unique and exciting opportunity. The Entertainment District, where the condo is located, is known for its increasing density, growing job opportunities, and a continuous influx of residents. As a result, rental demand in this area is consistently strong, making it an attractive choice for investors.
The central location, world-class amenities, and proximity to major universities and colleges further enhance the investment potential. Don’t miss this once-in-a-lifetime opportunity to invest in one of Toronto’s designated growth centers.
Central Condos offers a variety of floor plans to suit different needs and lifestyles. From cozy studios to spacious multi-bedroom units, each residence is thoughtfully designed to provide comfort and style.
The condos feature high-end finishes, including premium appliances and fixtures. Moreover, smart home technology is seamlessly integrated into the design, ensuring convenience and connectivity for all residents.
With a range of unit options and top-notch interior design, you can find the perfect space to call home within Central Condos.
Construction at Central Condos is progressing smoothly according to a well-defined timeline. This means that your future investment is on track to become a reality within the specified timeframe. Regular updates on the construction progress will be provided to keep you informed every step of the way.
Central Condos is excited to offer a range of enticing incentives and promotions for early investors. These special offers are designed to enhance the value of your investment and provide you with an even more rewarding experience.
Please note that the specific incentives and promotions may vary, so it’s essential to stay in touch with the sales team for the most up-to-date information on these offerings.
Central Condos is proudly developed by Concord Adex, a highly respected and well-established developer in the real estate industry. Concord Adex has a stellar track record of delivering successful and iconic developments that have significantly contributed to Toronto’s urban landscape.
With decades of experience, Concord Adex is known for its commitment to quality and innovation. The developer’s projects consistently reflect a deep understanding of modern living, emphasizing functionality, style, and sustainability. Concord Adex’s reputation for delivering exceptional living spaces is a testament to its dedication to excellence.
Investing in a Concord Adex development means not only gaining a high-quality home but also becoming part of a community created by a developer with a long-standing commitment to its residents’ satisfaction. You can trust that your investment is in the hands of experts who understand the intricacies of urban living and are passionate about delivering the very best in real estate.
Investing in Central Condos at 38 Widmer is more than just buying a property; it’s securing a future filled with opportunities and the finest in urban living. This development combines the best of location, design, and amenities to offer a lifestyle that’s second to none.
Don’t miss the chance to be a part of something extraordinary in the heart of Toronto’s Entertainment District. Your dream home awaits, where luxury, convenience, and potential converge. This is your opportunity to invest in a thriving, evolving city and be a part of its dynamic future.
| Suite Name | Suite Type | Size | View | Price | ||
|---|---|---|---|---|---|---|
|
Available
 |
Suite 10 | 2 Bed , 1 Bath | 600 SQFT | West |
$1,116,000
$1860/sq.ft
|
More Info |
|
Available
 |
Suite 01 | 2 Bed , 1 Bath | 608 SQFT | North East |
$1,150,200
$1892/sq.ft
|
More Info |
|
Available
 |
Suite 02 | 2 Bed , 2 Bath | 745 SQFT | East |
$1,385,300
$1859/sq.ft
|
More Info |
|
Available
 |
Suite 11 | 3 Bed , 2 Bath | 910 SQFT | North |
$1,452,900
$1597/sq.ft
|
More Info |
|
Available
 |
Suite 06 | 3 Bed , 2 Bath | 935 SQFT | South East |
$1,636,100
$1750/sq.ft
|
More Info |
|
Available
 |
PH 5109 - Lower Floor | 2 Bed , 2 Bath | 1031 SQFT | West |
$1,859,900
$1804/sq.ft
|
More Info |
|
Available
 |
PH 5109 - Upper Floor | 2 Bed , 2 Bath | 1031 SQFT | West |
$1,859,900
$1804/sq.ft
|
More Info |
|
Available
 |
PH 5102 - Lower Floor | 3.5 Bed , 3 Bath | 1490 SQFT | East |
$2,689,900
$1805/sq.ft
|
More Info |
|
Available
 |
PH 5102 - Upper Floor | 3.5 Bed , 3 Bath | 1490 SQFT | East |
$2,689,900
$1805/sq.ft
|
More Info |
|
Available
 |
PH 5111 - Lower Floor | 3 Bed , 3 Bath | 1632 SQFT | North West |
$2,959,900
$1814/sq.ft
|
More Info |
|
Available
 |
PH 5111 - Upper Floor | 3 Bed , 3 Bath | 1632 SQFT | North West |
$2,959,900
$1814/sq.ft
|
More Info |
300 Richmond St W #300, Toronto, ON M5V 1X2
inquiries@Condoy.com
(416) 599-9599
We are independent realtors® with Home leader Realty Inc. Brokerage in Toronto. Our team specializes in pre-construction sales and through our developer relationships have access to PLATINUM SALES & TRUE UNIT ALLOCATION in advance of the general REALTOR® and the general public. We do not represent the builder directly.
