Castlemore Crossing Homes is an exciting addition to the Brampton housing landscape, brought to you by Royal Pine Homes Limited. This new development offers single-family freehold homes, designed for modern living.
Register below to secure your unit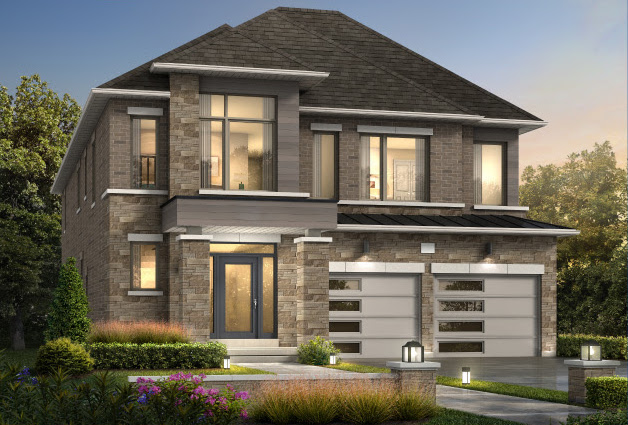
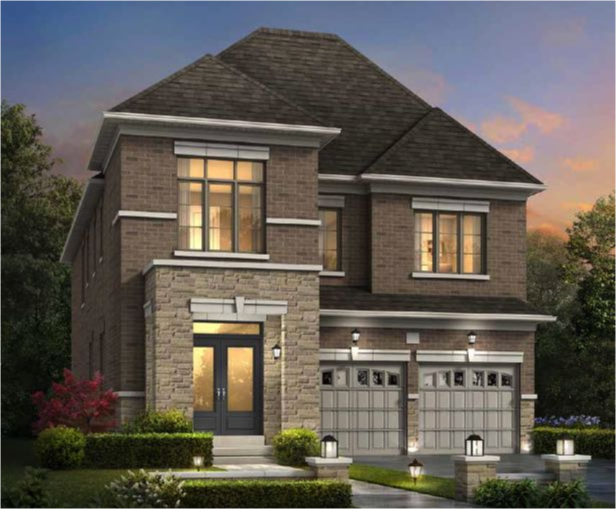
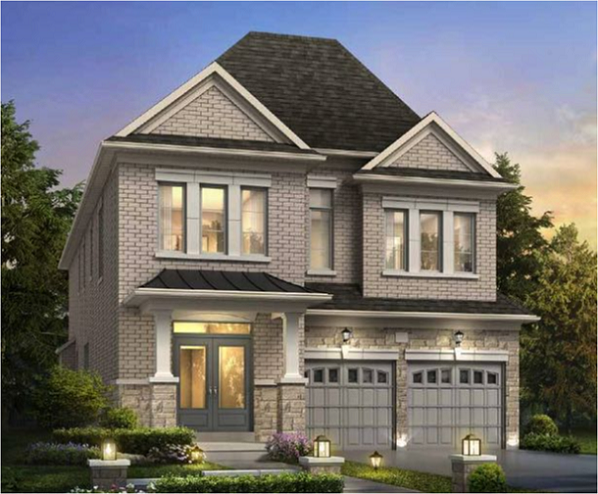
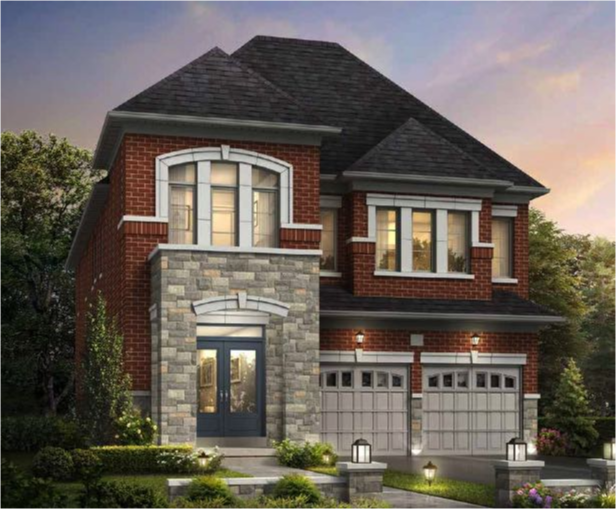
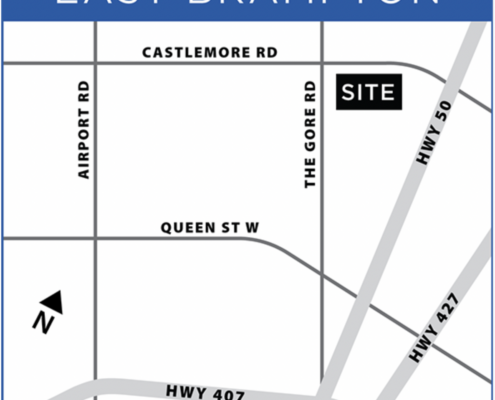
$50,000 BANK DRAFT PAYABLE TO FORESTSIDE ESTATES INC.
$30,000 60 DAYS FROM DATE OF ACCEPTANCE
$20,000 90 DAYS FROM DATE OF ACCEPTANCE
$20,000 120 DAYS FROM DATE OF ACCEPTANCE
$20,000 150 DAYS FROM DATE OF ACCEPTANCE
$20,000 180 DAYS FROM DATE OF ACCEPTANCE
$20,000 210 DAYS FROM DATE OF ACCEPTANCE
$20,000 240 DAYS FROM DATE OF ACCEPTANCE
Castlemore Crossing Homes is an exciting addition to the Brampton housing landscape, brought to you by Royal Pine Homes Limited. This new development offers single-family freehold homes, designed for modern living. Situated at Castlemore Road and The Gore Road, it enjoys a prime location in Brampton, known for its growth and vibrant community. This project is poised to provide residents with an excellent living environment, complete with all the conveniences and amenities necessary for comfortable, contemporary living. With Royal Pine Homes Limited’s commitment to quality and design, Castlemore Crossing Homes is set to be a standout choice for families and individuals looking to make Brampton their home.
Castlemore Crossing Homes is strategically located at the intersection of Castlemore Road and The Gore Road in Brampton. This prime location places it in the heart of a thriving and dynamic community, making it an ideal choice for families and individuals looking to reside in one of Brampton’s most sought-after neighborhoods. The convenience of nearby amenities, schools, parks, and excellent transportation options all contribute to the appeal of this location, providing residents with everything they need for a comfortable and connected lifestyle.
The neighborhood highlights make Castlemore Crossing Homes an attractive choice for those looking to enjoy a rich and fulfilling lifestyle in a welcoming community.
Castlemore Crossing Homes boasts excellent transit access and accessibility, making it convenient for residents to get around the area and connect to other parts of the city and beyond:
The excellent transportation infrastructure and accessibility options ensure that Castlemore Crossing Homes is well-connected to the wider region, providing residents with the convenience they need for their daily activities and travel needs.
The City of Brampton, where Castlemore Crossing Homes is located, is currently experiencing significant growth and development, making it an exciting and attractive place to live. Here are some key points regarding the city’s growth and development:
As a result of these ongoing developments, Brampton offers a dynamic and promising environment for residents. Castlemore Crossing Homes benefits from this growth, making it a strategically located and attractive choice for those seeking a home in a city on the rise.
Castlemore Crossing Homes offers an array of amenities to cater to the needs and desires of its residents. These amenities are designed to enhance the quality of life and provide a well-rounded living experience. Here are some of the amenities you can expect at Castlemore Crossing Homes:
Castlemore Crossing Homes aims to provide a well-rounded living experience, where residents can enjoy a comfortable and connected lifestyle without having to venture far from home. These amenities contribute to the overall appeal of the development.
Castlemore Crossing Homes by Royal Pine Homes Limited is designed to offer a range of development features that enhance the quality of life and make this community an attractive place to live. Here are some of the key development features:
These development features collectively contribute to making Castlemore Crossing Homes an attractive and well-rounded community, with all the elements required for a comfortable and connected lifestyle.
Investing in Castlemore Crossing Homes, a development by Royal Pine Homes Limited, presents several opportunities for potential buyers and investors:
Investing in Castlemore Crossing Homes provides an opportunity to enter the real estate market, potentially benefit from property appreciation, generate rental income, and enjoy the many advantages of homeownership. However, it’s crucial to conduct thorough research and consult with real estate professionals before making an investment decision.
Castlemore Crossing Homes, a new single-family freehold development by Royal Pine Homes Limited, offers an array of highlights that make it an attractive place to live and invest:
Investing in Castlemore Crossing Homes not only provides a place to call home but also an opportunity for financial growth and stability. It’s advisable to conduct thorough research and consult with real estate experts to make informed investment decisions.
In conclusion, Castlemore Crossing Homes, developed by Royal Pine Homes Limited in Brampton, offers an enticing opportunity for homeowners and investors alike. The strategic location, quality construction, and the builder’s reputable track record make it a valuable investment. The property’s potential for appreciation, rental income, and strong resale value, coupled with the benefits of homeownership, makes it a wise choice for those seeking a secure and fruitful real estate investment. With the ongoing development and conveniences within reach, this development is well-positioned for long-term financial growth. Investing in Castlemore Crossing Homes not only secures a place to call home but also promises a path to financial stability and prosperity. For those looking to enter the real estate market, this development should certainly be considered.
| Suite Name | Suite Type | Size | View | Price | ||
|---|---|---|---|---|---|---|
|
Sold Out
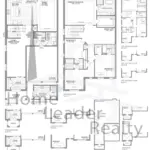 |
The Blue Cedar (Standard layout A) | 4.5 Bed , 3.5 Bath | 2955 SQFT |
$1,769,900
$599/sq.ft
|
More Info | |
|
Sold Out
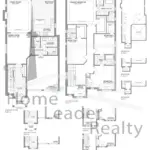 |
The Blue Dawn A | 4.5 Bed , 3.5 Bath | 3075 SQFT |
$1,779,900
$579/sq.ft
|
More Info | |
|
Sold Out
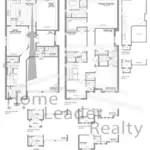 |
The Blue Elder A | 5.5 Bed , 3.5 Bath | 3215 SQFT |
$1,799,900
$560/sq.ft
|
More Info | |
|
Sold Out
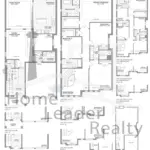 |
The Blue Elm (4 Bedroom A) | 4.5 Bed , 3.5 Bath | 3355 SQFT |
$1,809,900
$539/sq.ft
|
More Info | |
|
Sold Out
 |
The Blue Cedar (Standard layout B) | 4.5 Bed , 3.5 Bath | 2965 SQFT |
$1,769,900
$597/sq.ft
|
More Info | |
|
Sold Out
 |
The Blue Cedar (Standard layout C) | 4.5 Bed , 3.5 Bath | 2955 SQFT |
$1,779,900
$602/sq.ft
|
More Info | |
|
Sold Out
 |
The Blue Cedar (Optional layout A) | 4.5 Bed , 3.5 Bath | 2955 SQFT |
$1,774,900
$601/sq.ft
|
More Info | |
|
Sold Out
 |
The Blue Cedar (Optional layout B) | 4.5 Bed , 3.5 Bath | 2965 SQFT |
$1,774,900
$599/sq.ft
|
More Info | |
|
Sold Out
 |
The Blue Cedar (Optional layout C) | 4.5 Bed , 3.5 Bath | 2955 SQFT |
$1,784,900
$604/sq.ft
|
More Info | |
|
Sold Out
 |
The Blue Dawn B | 4.5 Bed , 3.5 Bath | 3100 SQFT |
$1,784,900
$576/sq.ft
|
More Info | |
|
Sold Out
 |
The Blue Dawn C | 4.5 Bed , 3.5 Bath | 3075 SQFT |
$1,789,900
$582/sq.ft
|
More Info | |
|
Sold Out
 |
The Blue Elder B | 5.5 Bed , 3.5 Bath | 3210 SQFT |
$1,809,900
$564/sq.ft
|
More Info | |
|
Sold Out
 |
The Blue Elder C | 5.5 Bed , 3.5 Bath | 3210 SQFT |
$1,809,900
$564/sq.ft
|
More Info | |
|
Sold Out
 |
The Blue Elm (4 Bedroom B) | 4.5 Bed , 3.5 Bath | 3355 SQFT |
$1,809,900
$539/sq.ft
|
More Info | |
|
Sold Out
 |
The Blue Elm (4 Bedroom C) | 4.5 Bed , 3.5 Bath | 3355 SQFT |
$1,819,900
$542/sq.ft
|
More Info | |
|
Sold Out
 |
The Blue Elm (5 Bedroom A) | 5.5 Bed , 3.5 Bath | 3355 SQFT |
$1,812,900
$540/sq.ft
|
More Info | |
|
Sold Out
 |
The Blue Elm (5 Bedroom B) | 5.5 Bed , 3.5 Bath | 3355 SQFT |
$1,812,900
$540/sq.ft
|
More Info | |
|
Sold Out
 |
The Blue Elm (5 Bedroom C) | 5.5 Bed , 3.5 Bath | 3355 SQFT |
$1,822,900
$543/sq.ft
|
More Info | |
|
Available
 |
BLUE DAWN | 4 Bed , 3.5 Bath | 3075 SQFT |
$1,889,900
$615/sq.ft
|
More Info | |
|
Available
 |
BLUE ELDER | 5 Bed , 3.5 Bath | 3215 SQFT |
$1,899,900
$591/sq.ft
|
More Info | |
|
Available
 |
SILVER POPLAR | 5 Bed , 3.5 Bath | 3495 SQFT |
$1,944,900
$556/sq.ft
|
More Info | |
|
Available
 |
WHITE FIR | 4 Bed , 3.5 Bath | 3350 SQFT |
from
$2,069,900
$618/sq.ft
|
More Info |
300 Richmond St W #300, Toronto, ON M5V 1X2
inquiries@Condoy.com
(416) 599-9599
We are independent realtors® with Home leader Realty Inc. Brokerage in Toronto. Our team specializes in pre-construction sales and through our developer relationships have access to PLATINUM SALES & TRUE UNIT ALLOCATION in advance of the general REALTOR® and the general public. We do not represent the builder directly.
