Welcome to Caledon Trails, a charming new home development by Laurier Homes, located at McLaughlin Road and Mayfield Road in the heart of South Caledon. Currently in its pre-construction phase, this thoughtfully designed community offers an exceptional mix of freehold townhomes and single-family homes, surrounded by natural beauty, vibrant amenities, and everything you need for a peaceful yet connected lifestyle.
Register below to secure your unit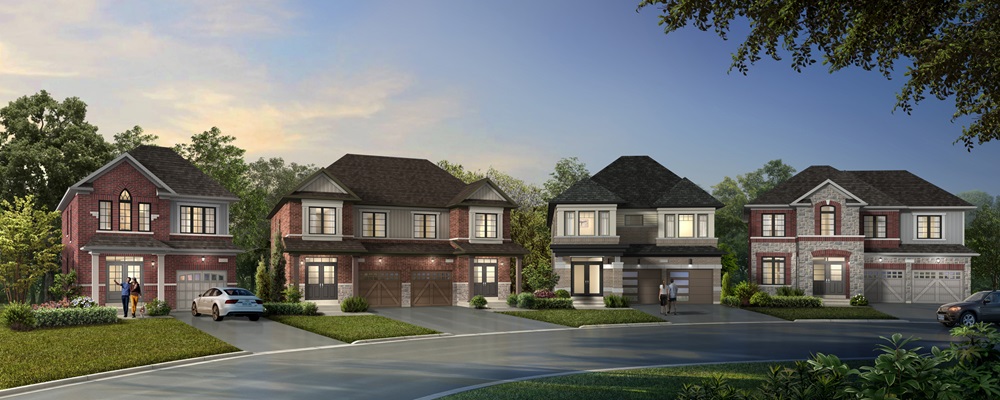
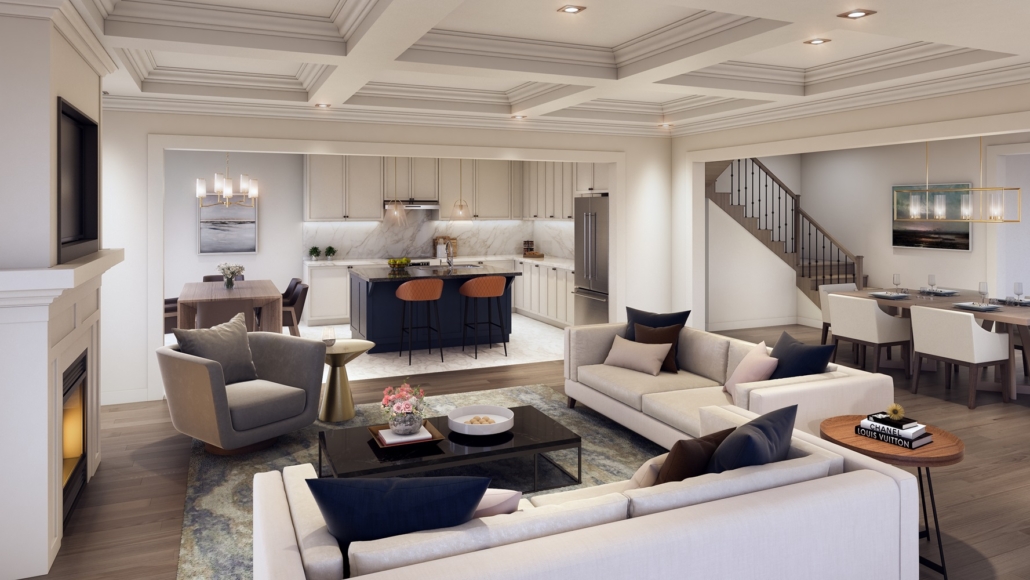
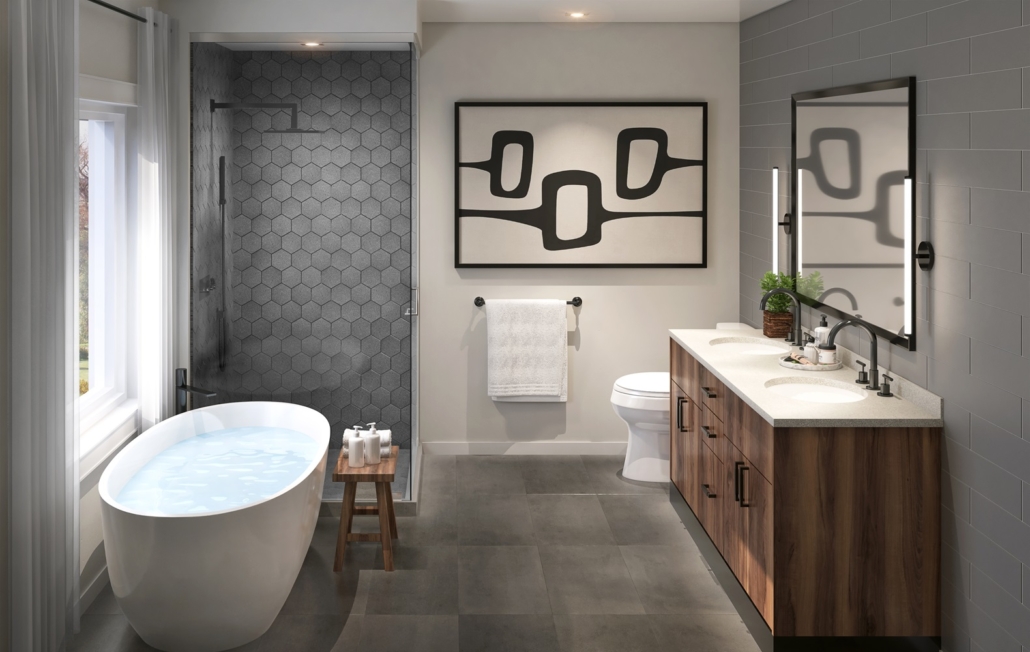
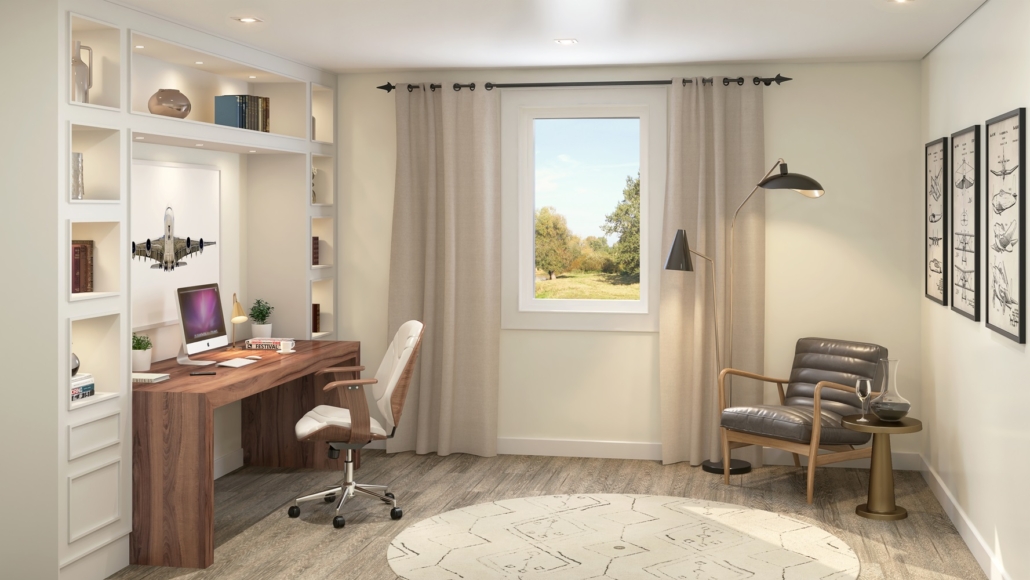
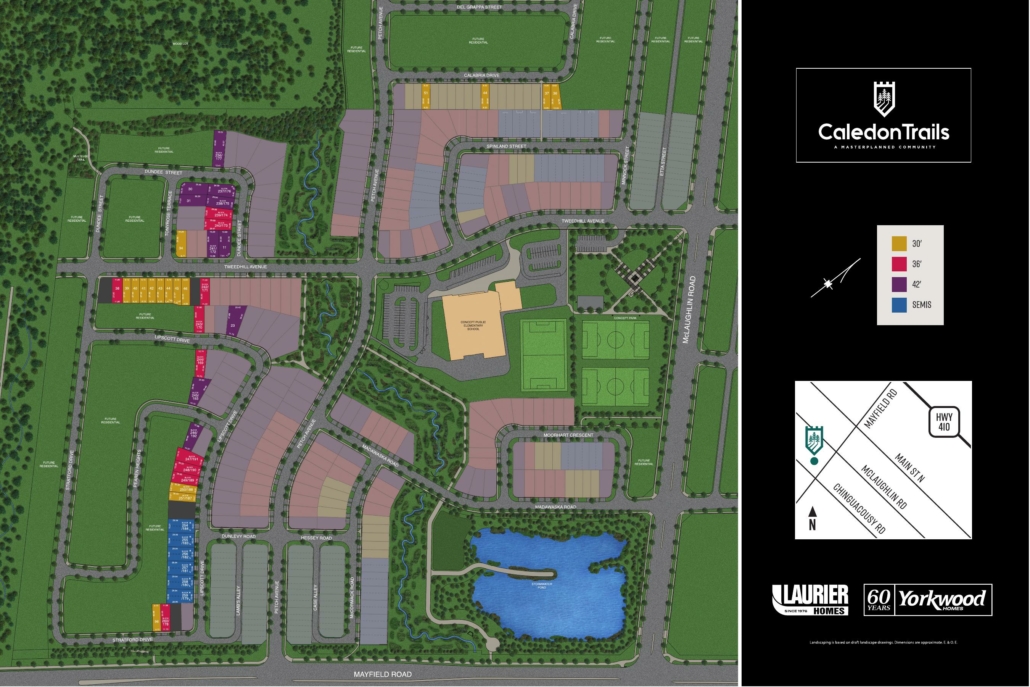
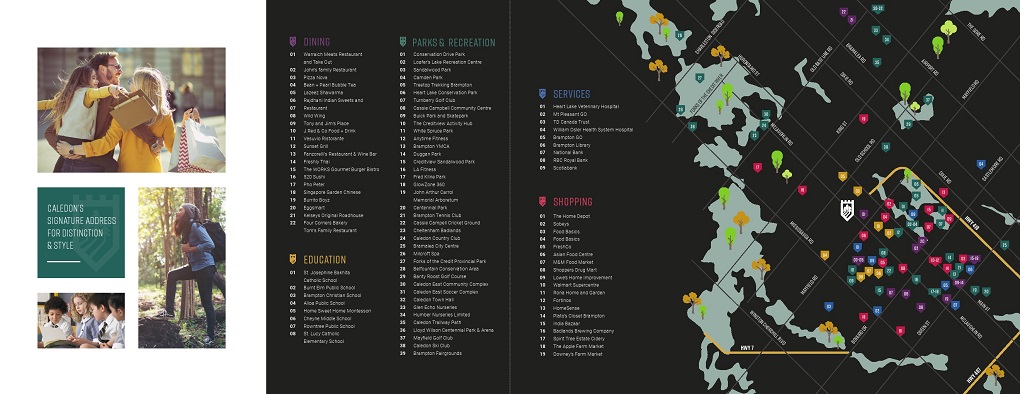
$25,000 on signing
$40,000in 60 days
$40,000in 120 days
$40,000in 180 days
Balance to 10%in 240 days
__________________
Only 5% within 30 days for Move-In Ready Homes
Welcome to Caledon Trails, a charming new home development by Laurier Homes, located at McLaughlin Road and Mayfield Road in the heart of South Caledon. Currently in its pre-construction phase, this thoughtfully designed community offers an exceptional mix of freehold townhomes and single-family homes, surrounded by natural beauty, vibrant amenities, and everything you need for a peaceful yet connected lifestyle.
In this guide, we’ll walk you through everything you need to know about Caledon Trails, including its highlights, lifestyle offerings, location advantages, and compelling reasons why this could be your next best investment.
Caledon Trails is designed with balance in mind. It brings together the calm, small-town atmosphere of Caledon with the modern conveniences that today’s homeowners crave. With a variety of home styles and sizes, the community caters to growing families, professionals, and retirees alike.
Surrounded by picturesque countryside, protected green spaces, and established urban infrastructure, Caledon Trails promises a life of comfort, convenience, and connection.
One of Caledon Trails’ biggest draws is its location. Nestled at the border of Caledon and Brampton, residents benefit from the best of both worlds — scenic charm and modern accessibility.

Caledon Trails
Whether you drive or take transit, living at Caledon Trails means staying well connected to the GTA without sacrificing peace and quiet.
Caledon Trails is perfect for nature enthusiasts, active families, and anyone looking to embrace a balanced lifestyle. From nearby conservation areas to arts and culture, there’s something for everyone.
Enjoy year-round outdoor adventures with close proximity to:
Whether you’re hiking, cycling, or horseback riding, nature is never far away.
Caledon Trails is more than a neighborhood — it’s a lifestyle destination where creativity, community, and calmness converge.
Caledon Trails is ideal for families, thanks to its strong educational infrastructure and nearby health services.
Rest easy knowing quality education and healthcare are just around the corner.
For active families or those simply looking to unwind, Caledon Trails offers easy access to several recreational destinations:
You’ll never run out of places to jog, picnic, play, or simply soak in nature’s beauty.
Laurier Homes is known for quality craftsmanship and functional design. Though detailed floorplans and finishes will be released closer to launch, expect:
Each home at Caledon Trails is thoughtfully built to provide lasting value, combining contemporary living with timeless appeal.
Looking for a smart real estate investment in Southern Ontario? Here’s why Caledon Trails is a golden opportunity:
Caledon is one of the fastest-growing municipalities in the GTA. With long-term development plans, increased transit investment, and infrastructure expansion, property values are projected to rise steadily.
Very few developments offer this level of access to protected parks, conservation areas, and natural beauty — all without being remote or isolated.
From safe, walkable streets to schools, libraries, and recreational hubs, everything is designed with families in mind.
While you enjoy the serenity of Caledon, you’re never far from big-city amenities in Brampton, Mississauga, and Toronto.
With a legacy of high-quality builds across the GTA, Laurier Homes is trusted for creating communities that thrive long after construction ends.
Whether you’re a first-time buyer, a growing family, or a seasoned investor, Caledon Trails checks all the boxes. It’s a place where modern convenience meets small-town charm, where green space surrounds your every move, and where quality homes are crafted with care and vision.
Stay tuned for updates on floorplans, pricing, and VIP preview events. This is your chance to be part of something special.
Caledon Trails — Live beautifully. Invest wisely.
| Suite Name | Suite Type | Size | View | Price | ||
|---|---|---|---|---|---|---|
|
Available
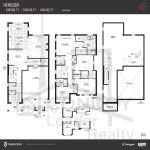 |
HEMLOCK | 4 Bed , 3.5 Bath | 2440 SQFT |
from
$1,399,900
-
|
More Info | |
|
Available
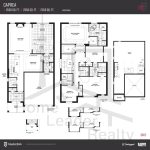 |
Caprea | 4 Bed , 3.5 Bath | 2550 SQFT |
from
$1,409,900
-
|
More Info | |
|
Available
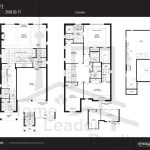 |
MILLCROFT | 4 Bed , 3.5 Bath | 2638 SQFT |
from
$1,419,900
-
|
More Info | |
|
Available
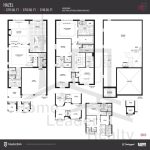 |
HAZEL | 4 Bed , 3.5 Bath | 2725 SQFT |
from
$1,439,900
-
|
More Info | |
|
Available
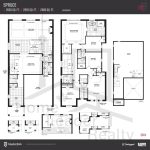 |
SPRUCE | 5 Bed , 3.5 Bath | 2885 SQFT |
from
$1,469,900
-
|
More Info | |
|
Available
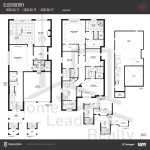 |
ELDERBERRY | 4 Bed , 3.5 Bath | 3025 SQFT |
from
$1,489,900
-
|
More Info | |
|
Available
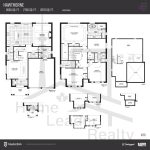 |
HAWTHORNE | 4 Bed , 3.5 Bath | 2655 SQFT |
from
$1,499,900
-
|
More Info | |
|
Available
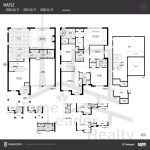 |
MAPLE | 5 Bed , 3.5 Bath | 2875 SQFT |
from
$1,539,900
-
|
More Info | |
|
Available
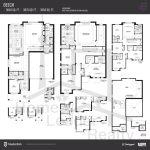 |
BEECH | 4 Bed , 3.5 Bath | 3040 SQFT |
from
$1,559,900
-
|
More Info | |
|
Available
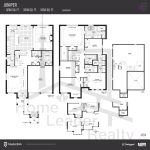 |
JUNIPER | 5 Bed , 3.5 Bath | 3250 SQFT |
from
$1,579,900
-
|
More Info | |
|
Available
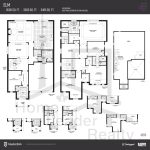 |
ELM | 5 Bed , 3.5 Bath | 3485 SQFT |
from
$1,629,900
-
|
More Info | |
|
Available
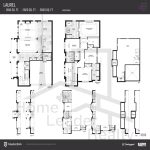 |
LAUREL | 4 Bed , 3.5 Bath | 2800 SQFT |
from
$1,519,900
-
|
More Info | |
|
Available
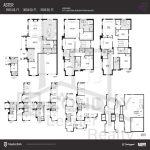 |
ASTER | 4 Bed , 3.5 Bath | 2925 SQFT |
from
$1,549,900
-
|
More Info | |
|
Available
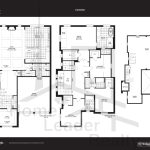 |
GRANGE | 4 Bed , 3.5 Bath | 2966 SQFT |
$1,569,900
-
|
More Info | |
|
Available
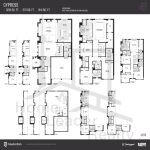 |
CYPRESS | 3 Bed , 3.5 Bath | 3141 SQFT |
from
$1,579,900
-
|
More Info |
300 Richmond St W #300, Toronto, ON M5V 1X2
inquiries@Condoy.com
(416) 599-9599
We are independent realtors® with Home leader Realty Inc. Brokerage in Toronto. Our team specializes in pre-construction sales and through our developer relationships have access to PLATINUM SALES & TRUE UNIT ALLOCATION in advance of the general REALTOR® and the general public. We do not represent the builder directly.
