Caledon Club Towns Is A New Freehold Townhouse And Single Family Home Development By Fernbrook Homes And Zancor Homes Currently In Preconstruction At Mclaughlin Road & Mayfield Road, Brampton.
Register below to secure your unit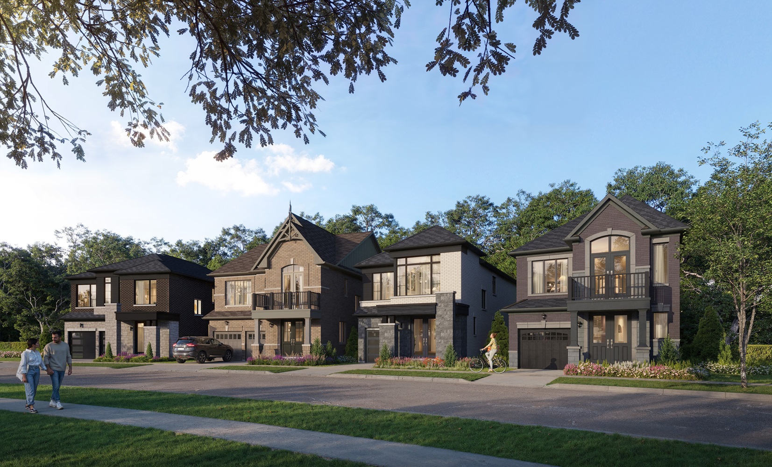
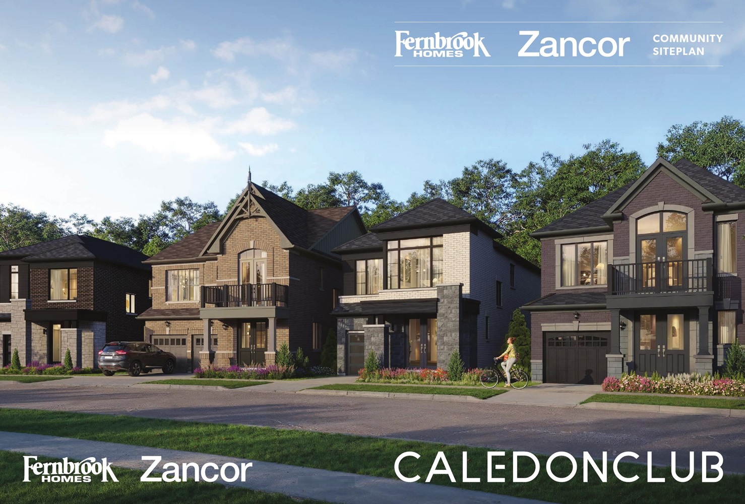
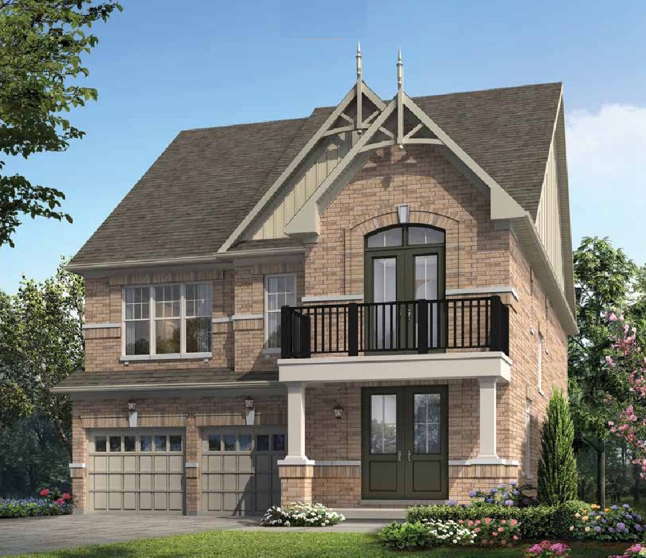
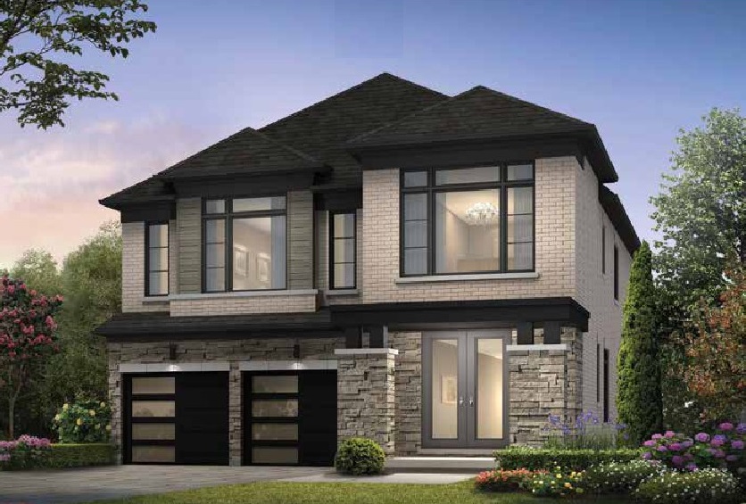
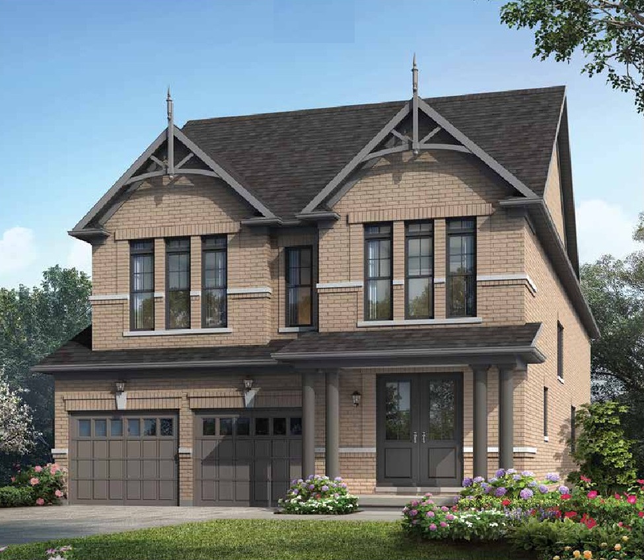
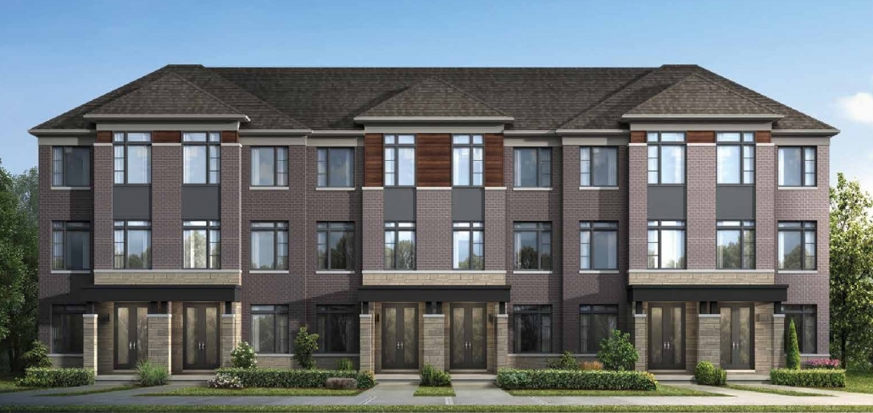
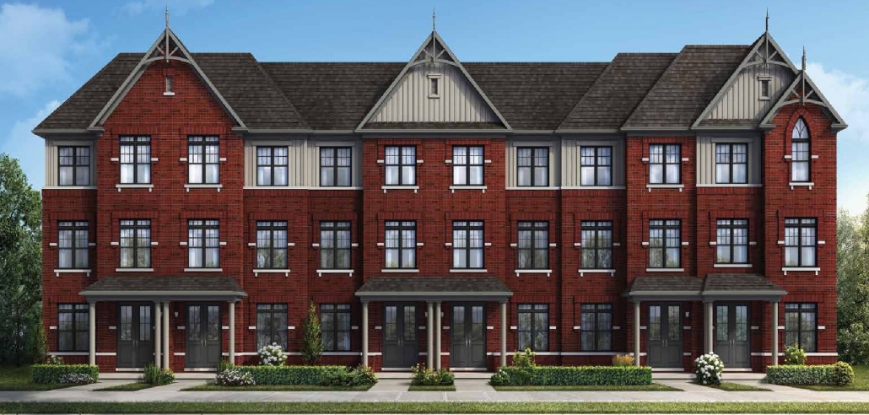
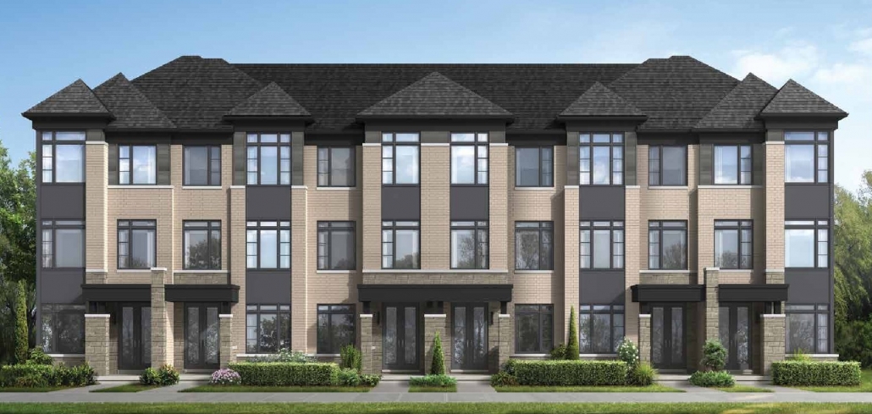
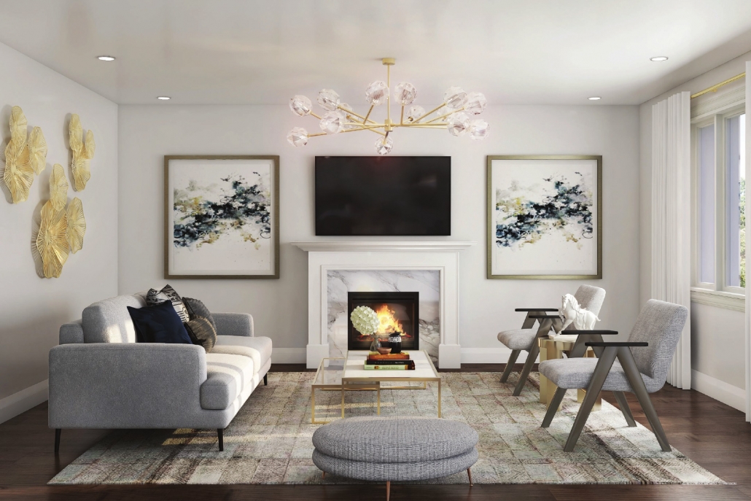
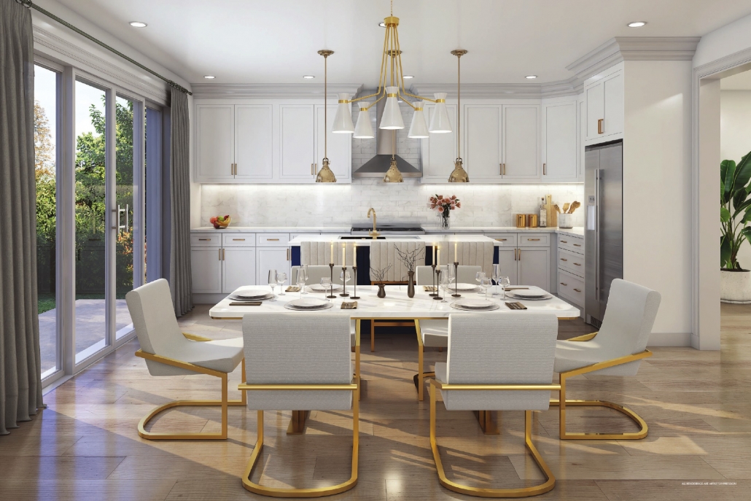
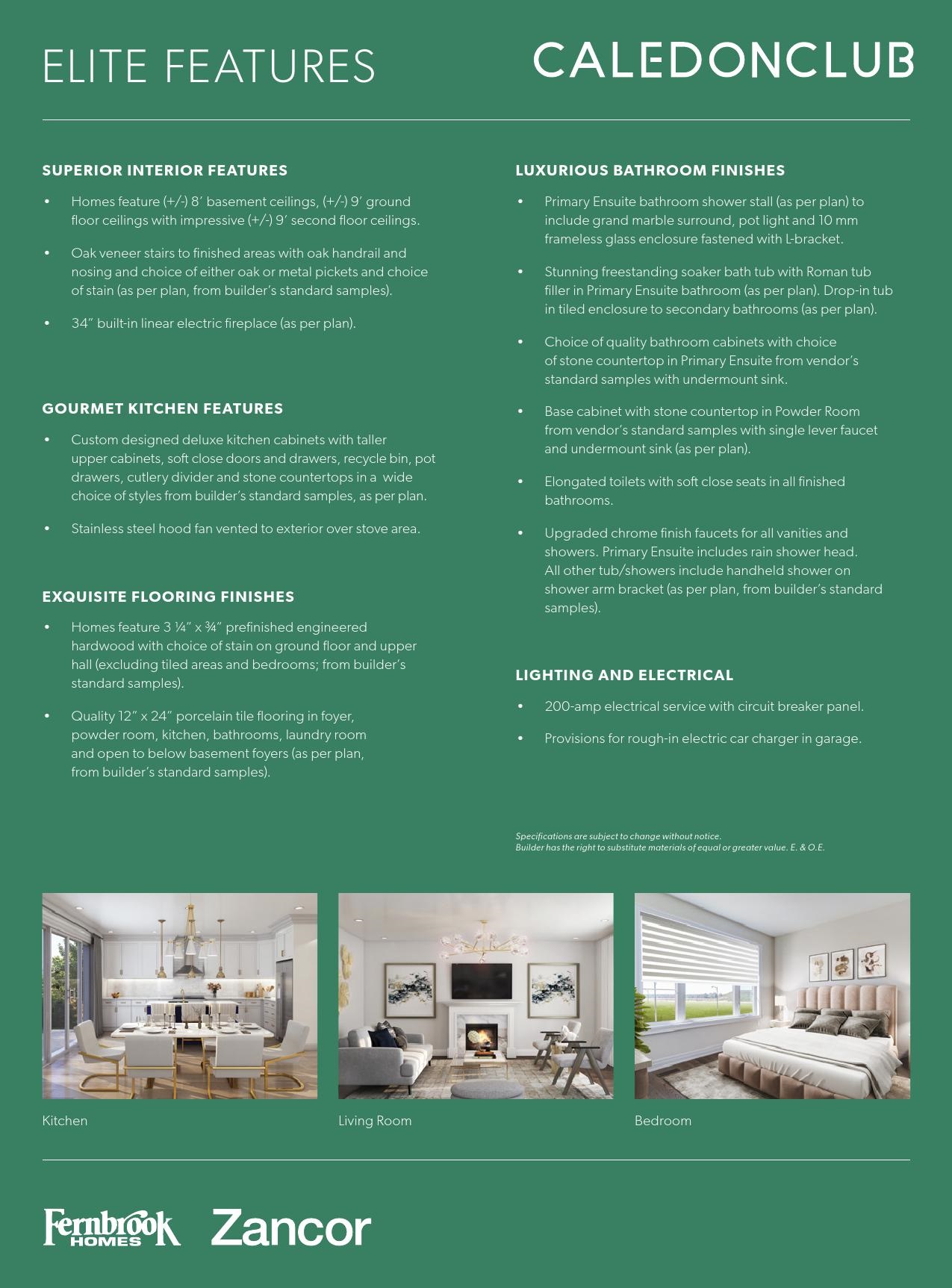
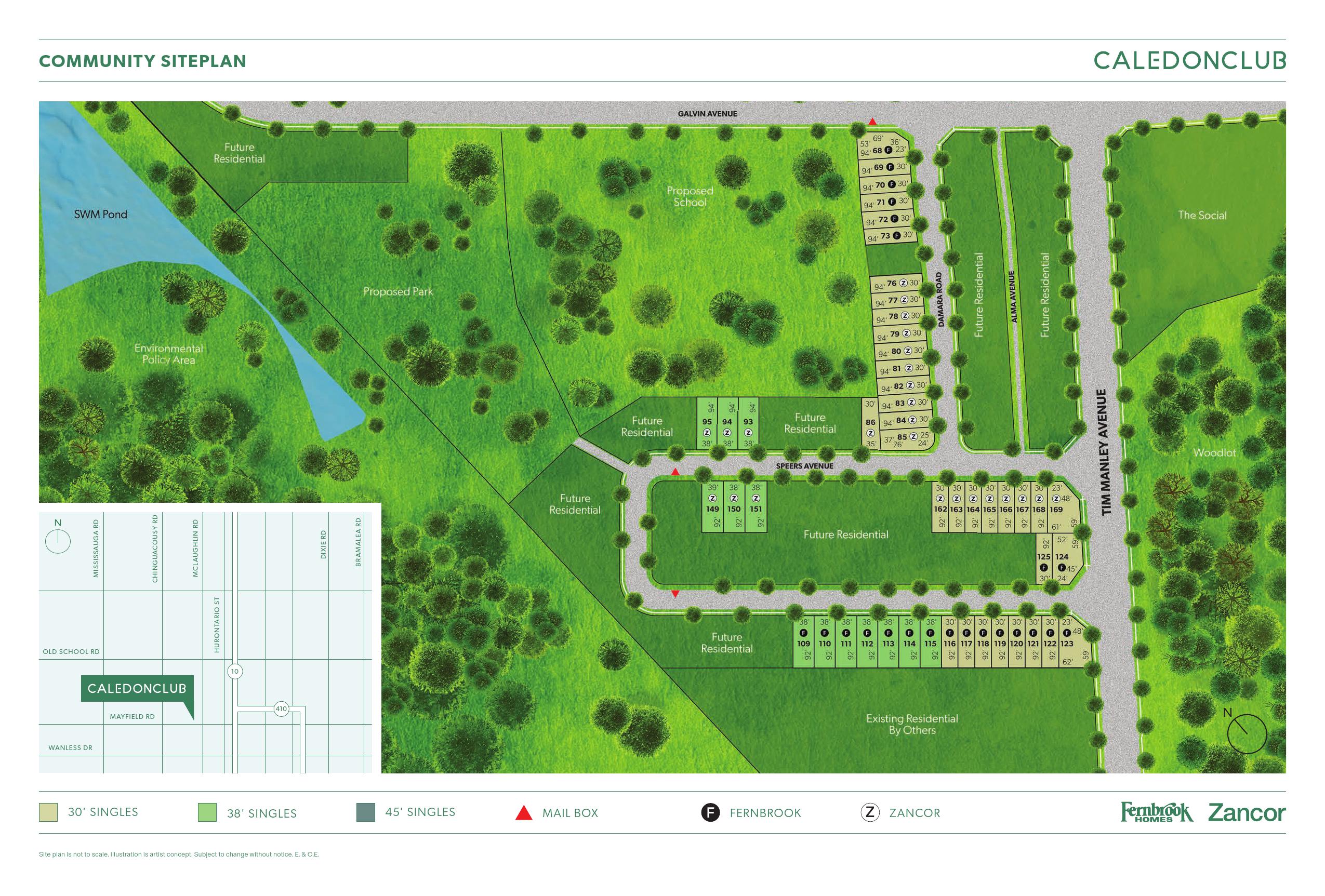
$10,000 with offer, $10,000 at 30, 60, 90, 120 and 180 days Total $60,000
__________________________________________________________
$20,000 with offer, $10,000 at 30, 60, 90, 120, 180, 210, and 270 days Total $90,000
Welcome to Caledon Club Towns, where the charm of nature meets the convenience of modern living. Nestled at the bustling intersection of Mayfield Road and McLaughlin Road in South Caledon, this exciting new community offers a mix of 2-car-garage townhomes and detached homes on 30’ and 38’ lots. Designed and developed by two of the industry’s most trusted builders, Caledon Club is an extraordinary opportunity for families and investors alike to embrace a lifestyle of tranquility, connectivity, and luxury.
Caledon Club Towns is more than just a housing development; it’s a community where life flourishes. Surrounded by Caledon’s rolling hills and picturesque landscapes, this master-planned community offers residents a peaceful retreat while keeping urban conveniences within arm’s reach. Whether you’re drawn by the area’s natural beauty, excellent schools, or proximity to top-notch amenities, Caledon Club delivers a lifestyle that blends calmness with sophistication.
With a wide variety of home designs and architectural styles, Caledon Club Towns offers something for everyone. From affordable luxury to high-end detached homes, this community is ideal for first-time homebuyers, growing families, and savvy investors.
Located just minutes from both Brampton and Caledon, Caledon Club gives residents access to a wide range of lifestyle amenities. From boutique shops to big-box retailers like Walmart, RONA, and Fortinos, everything you need is at your doorstep. Dining options abound with gourmet restaurants, cafes, and local pubs offering diverse cuisines.
Families will appreciate the proximity to leading educational institutions. Sheridan College’s Davis Campus is just 15 minutes away and serves over 12,000 students annually. The upcoming Ryerson University Campus further adds to the region’s educational appeal.
With the Mount Pleasant GO Station just 11 minutes away, residents can quickly access GO Trains, GO Buses, and upcoming ZUM Transit routes. Additionally, the Hurontario LRT, set to connect Brampton to Mississauga, makes Caledon Club a commuter’s paradise.
The community is surrounded by an extensive network of trails, conservation areas, and parks, including the Chinguacoursy Lions Club Water Tower Park and Heart Lake Conservation Area. Whether it’s fishing, ziplining, or hiking, there’s no shortage of ways to connect with nature.
With its strategic location, growing infrastructure, and proximity to Brampton’s urban conveniences, Caledon Club Towns offers excellent return-on-investment opportunities. The area’s rapid development makes it a hotspot for future appreciation.
Living at Caledon Club means being part of a vibrant community that offers the best of both worlds. On one hand, you have the peace and charm of Caledon’s countryside; on the other, the conveniences of Brampton’s bustling urban life. Families, professionals, and retirees alike will find Caledon Club the ideal place to call home.
From modern shopping centers like Bramalea City Centre to tranquil cafes and local boutiques, Caledon Club caters to diverse lifestyles. The nearby Cassie Campbell Community Centre and Snelgrove Community Centre provide ample opportunities for recreation and socializing.
Caledon is known for its stunning natural beauty. Residents of Caledon Club can explore 260 km of trails, some crossing iconic features like the Niagara Escarpment and the Humber River. The community itself incorporates green spaces, creating a harmonious blend of nature and residential living.
Caledon Club Towns represents the perfect blend of tranquility and convenience. Whether you’re looking to raise a family, enjoy a relaxed retirement, or make a sound real estate investment, this community has something special to offer. With its prime location, exceptional amenities, and unparalleled natural beauty, Caledon Club Towns is more than a home—it’s a lifestyle.
Embrace the best of Caledon living. Explore the opportunities at Caledon Club Towns today and take the first step towards your dream home!
| Suite Name | Suite Type | Size | View | Price | ||
|---|---|---|---|---|---|---|
|
Available
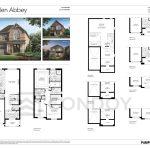 |
Glen Abbey | 3 Bed , 2.5 Bath | 1851 SQFT |
from
$979,990
$529/sq.ft
|
More Info | |
|
Available
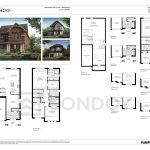 |
Cabo | 3 Bed , 2.5 Bath | 1972 SQFT |
from
$999,990
$507/sq.ft
|
More Info | |
|
Available
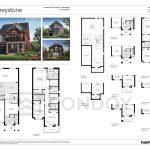 |
Greystone Elev. A | 3 Bed , 2.5 Bath | 2175 SQFT |
$1,029,990
$474/sq.ft
|
More Info | |
|
Available
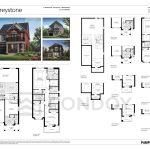 |
Greystone Elev. B&C | 3 Bed , 2.5 Bath | 2175 SQFT |
from
$1,039,990
$478/sq.ft
|
More Info | |
|
Available
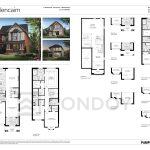 |
Glencairn Elev. A | 3 Bed , 2.5 Bath | 2239 SQFT |
$1,039,990
$464/sq.ft
|
More Info | |
|
Available
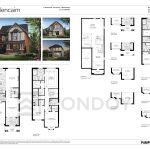 |
Glencairn Elev. B | 3 Bed , 2.5 Bath | 2243 SQFT |
$1,049,990
$468/sq.ft
|
More Info | |
|
Available
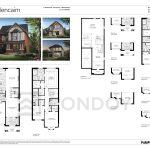 |
Glencairn Elev. C | 3 Bed , 2.5 Bath | 2244 SQFT |
$1,069,990
$477/sq.ft
|
More Info | |
|
Available
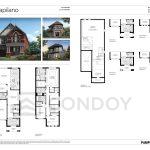 |
Capilano Elev. A | 4 Bed , 3.5 Bath | 2423 SQFT |
$1,069,990
$442/sq.ft
|
More Info | |
|
Available
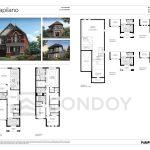 |
Capilano Elev. B&C | 4 Bed , 3.5 Bath | 2428 SQFT |
from
$1,079,990
$445/sq.ft
|
More Info | |
|
Sold Out
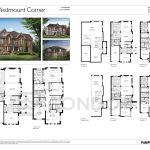 |
Westmount Corner Elev. A&C | 4 Bed , 3.5 Bath | 2603 SQFT |
from
$1,269,990
$488/sq.ft
|
More Info | |
|
Sold Out
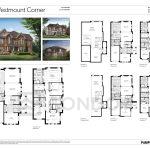 |
Westmount Corner Elev. B | 4 Bed , 3.5 Bath | 2611 SQFT |
$1,279,990
$490/sq.ft
|
More Info | |
|
Sold Out
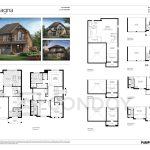 |
Magna Elev. A&B | 4 Bed , 3.5 Bath | 2418 SQFT |
from
$1,419,990
$587/sq.ft
|
More Info | |
|
Sold Out
 |
Magna Elev. C | 4 Bed , 3.5 Bath | 2444 SQFT |
$1,489,990
$610/sq.ft
|
More Info | |
|
Sold Out
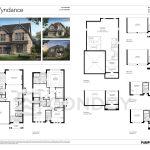 |
Wyndance Elev. A&B | 4 Bed , 3.5 Bath | 2531 SQFT |
from
$1,429,990
$565/sq.ft
|
More Info | |
|
Sold Out
 |
Wyndance Elev. C | 4 Bed , 3.5 Bath | 2530 SQFT |
$1,459,990
$577/sq.ft
|
More Info | |
|
Sold Out
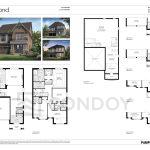 |
Bond Elev. A | 4 Bed , 3.5 Bath | 2694 SQFT |
$1,449,990
$538/sq.ft
|
More Info | |
|
Sold Out
 |
Bond Elev. B | 4 Bed , 3.5 Bath | 2695 SQFT |
$1,459,990
$542/sq.ft
|
More Info | |
|
Sold Out
 |
Bond Elev. C | 4 Bed , 3.5 Bath | 2699 SQFT |
$1,479,990
$548/sq.ft
|
More Info | |
|
Sold Out
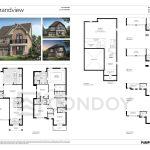 |
Grandview Elev. A&C | 4 Bed , 3.5 Bath | 2699 SQFT |
from
$1,459,990
$541/sq.ft
|
More Info | |
|
Sold Out
 |
Grandview Elev. B | 4 Bed , 3.5 Bath | 2785 SQFT |
$1,469,990
$528/sq.ft
|
More Info | |
|
Sold Out
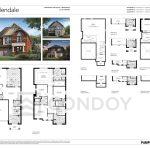 |
Glendale Elev. A | 4 Bed , 3.5 Bath | 2932 SQFT |
$1,499,990
$512/sq.ft
|
More Info | |
|
Sold Out
 |
Glendale Elev. B | 4 Bed , 3.5 Bath | 2937 SQFT |
$1,509,990
$514/sq.ft
|
More Info | |
|
Sold Out
 |
Glendale Elev. C | 4 Bed , 3.5 Bath | 2936 SQFT |
$1,529,990
$521/sq.ft
|
More Info | |
|
Sold Out
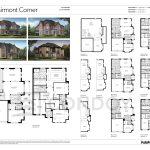 |
Fairmont Corner Elev. A1 | 4 Bed , 3.5 Bath | 3080 SQFT |
$1,519,990
$494/sq.ft
|
More Info | |
|
Sold Out
 |
Fairmont Corner Elev. B | 4 Bed , 3.5 Bath | 3086 SQFT |
$1,539,990
$499/sq.ft
|
More Info | |
|
Sold Out
 |
Fairmont Corner Elev. C | 4 Bed , 3.5 Bath | 3128 SQFT |
$1,559,990
$499/sq.ft
|
More Info | |
|
Sold Out
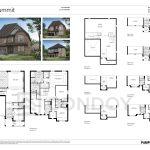 |
Summit Elev. A | 4 Bed , 3.5 Bath | 3327 SQFT |
$1,649,990
$496/sq.ft
|
More Info | |
|
Sold Out
 |
Summit Elev. B | 4 Bed , 3.5 Bath | 3324 SQFT |
$1,659,990
$499/sq.ft
|
More Info | |
|
Sold Out
 |
Summit Elev. C | 4 Bed , 3.5 Bath | 3324 SQFT |
$1,679,990
$505/sq.ft
|
More Info | |
|
Sold Out
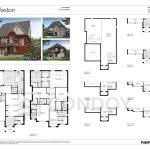 |
Weston Elev. A | 4 Bed , 4.5 Bath | 3693 SQFT |
$1,729,990
$468/sq.ft
|
More Info | |
|
Sold Out
 |
Weston Elev. B | 4 Bed , 4.5 Bath | 3682 SQFT |
$1,739,990
$473/sq.ft
|
More Info | |
|
Sold Out
 |
Weston Elev. C | 4 Bed , 4.5 Bath | 3680 SQFT |
$1,759,990
$478/sq.ft
|
More Info | |
|
Sold Out
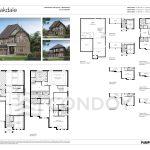 |
Oakdale Elev. A | 4 Bed , 4.5 Bath | 3865 SQFT |
$1,749,990
$453/sq.ft
|
More Info | |
|
Sold Out
 |
Oakdale Elev. B | 4 Bed , 4.5 Bath | 3859 SQFT |
$1,759,990
$456/sq.ft
|
More Info | |
|
Sold Out
 |
Oakdale Elev. C | 4 Bed , 4.5 Bath | 3866 SQFT |
$1,779,990
$460/sq.ft
|
More Info | |
|
Sold Out
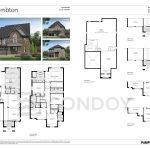 |
Lambton Elev. A | 5 Bed , 4.5 Bath | 4223 SQFT |
$1,799,990
$426/sq.ft
|
More Info | |
|
Sold Out
 |
Lambton Elev. B | 5 Bed , 4.5 Bath | 4229 SQFT |
$1,809,990
$428/sq.ft
|
More Info | |
|
Sold Out
 |
Lambton Elev. C | 5 Bed , 4.5 Bath | 4231 SQFT |
$1,829,990
$433/sq.ft
|
More Info | |
|
Sold Out
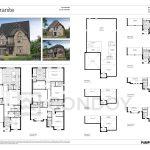 |
Granite Elev. A | 5 Bed , 4.5 Bath | 4532 SQFT |
$1,859,990
$410/sq.ft
|
More Info | |
|
Sold Out
 |
Granite Elev. B | 5 Bed , 4.5 Bath | 4537 SQFT |
$1,869,990
$412/sq.ft
|
More Info | |
|
Sold Out
 |
Granite Elev. C | 5 Bed , 4.5 Bath | 4531 SQFT |
$1,889,990
$417/sq.ft
|
More Info | |
|
Sold Out
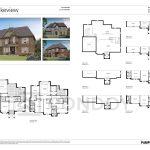 |
Lakeview Elev. A | 5 Bed , 3.5 Bath | 3891 SQFT |
$1,849,990
$475/sq.ft
|
More Info | |
|
Sold Out
 |
Lakeview Elev. B | 5 Bed , 3.5 Bath | 3888 SQFT |
$1,859,990
$478/sq.ft
|
More Info | |
|
Sold Out
 |
Lakeview Elev. C | 5 Bed , 3.5 Bath | 3880 SQFT |
$1,879,990
$485/sq.ft
|
More Info | |
|
Sold Out
 |
Wilton End | 3 Bed , 3 Bath | 2114 SQFT |
$1,179,990
$558/sq.ft
|
More Info | |
|
Sold Out
 |
Camber | 3 Bed , 3 Bath | 2117 SQFT |
from
$1,129,990
$534/sq.ft
|
More Info | |
|
Sold Out
 |
Carlisle End | 3 Bed , 3 Bath | 2114 SQFT |
$1,179,990
$558/sq.ft
|
More Info | |
|
Sold Out
 |
Camber End | 3 Bed , 3 Bath | 2148 SQFT |
$1,149,990
$535/sq.ft
|
More Info |
300 Richmond St W #300, Toronto, ON M5V 1X2
inquiries@Condoy.com
(416) 599-9599
We are independent realtors® with Home leader Realty Inc. Brokerage in Toronto. Our team specializes in pre-construction sales and through our developer relationships have access to PLATINUM SALES & TRUE UNIT ALLOCATION in advance of the general REALTOR® and the general public. We do not represent the builder directly.
