Discover luxury lakeside living at Bridge House Condos in the vibrant Brightwater community, Port Credit, Mississauga. With waterfront views of Lake Ontario, resort-inspired amenities, and a one-minute walk to the Port Credit GO Station, this development offers unparalleled convenience. Explore contemporary floor plans, refined architecture, and a fully integrated community with parks, retail spaces, and easy access to major roadways. Elevate your lifestyle at Bridge House, where every detail is designed for modern comfort and convenience.
Register below to secure your unit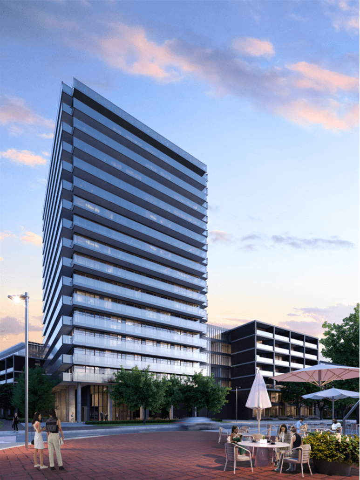


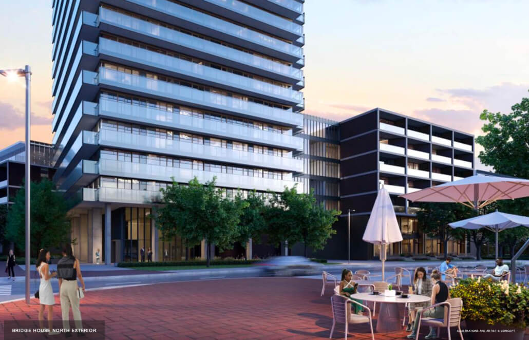
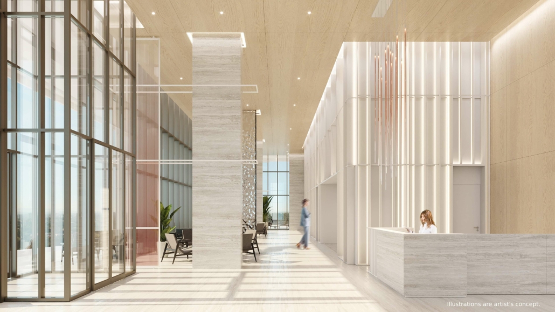
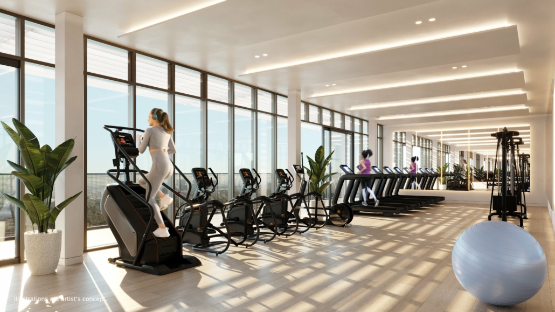
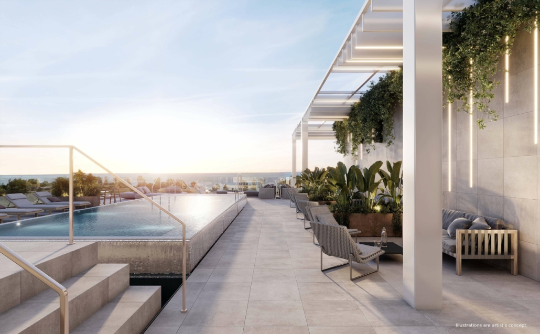
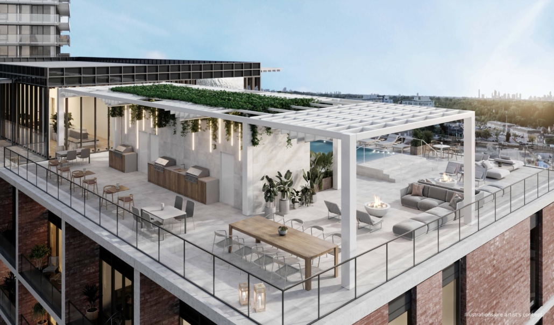
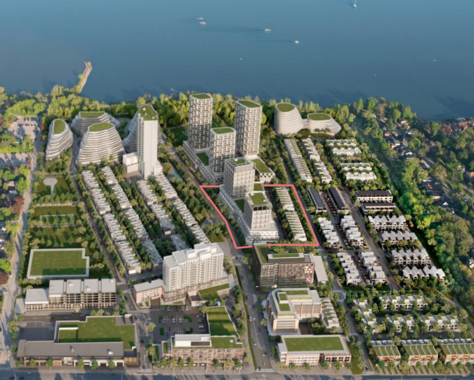
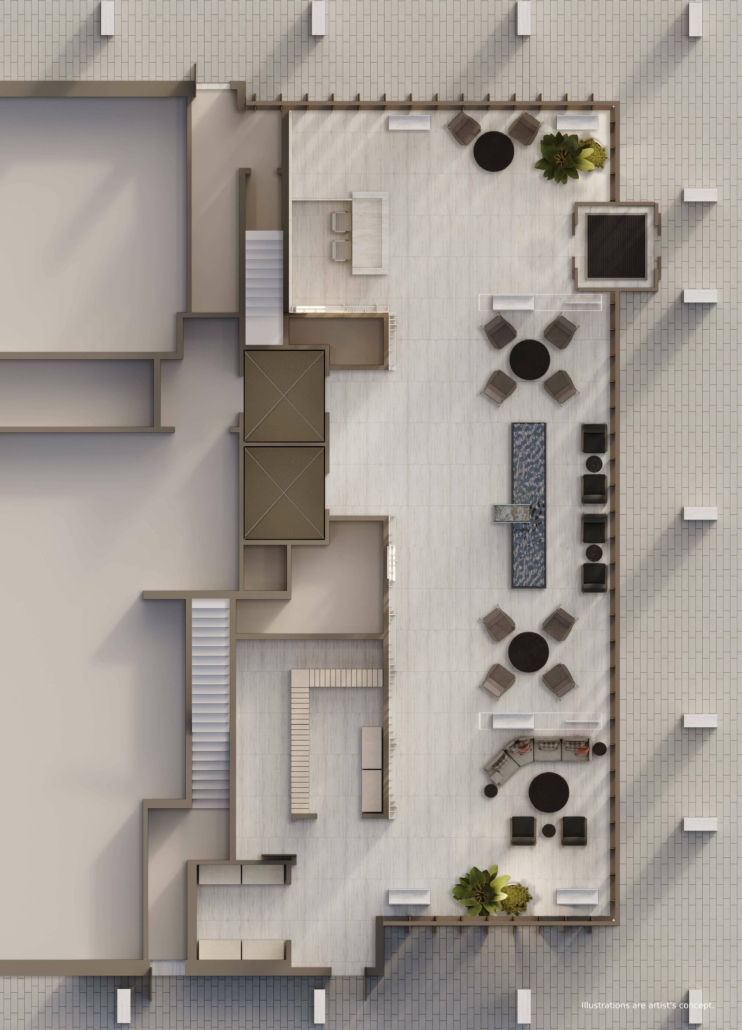
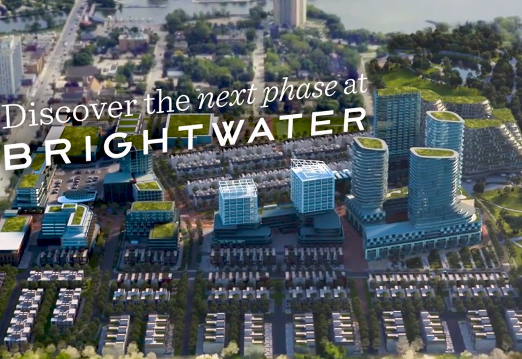
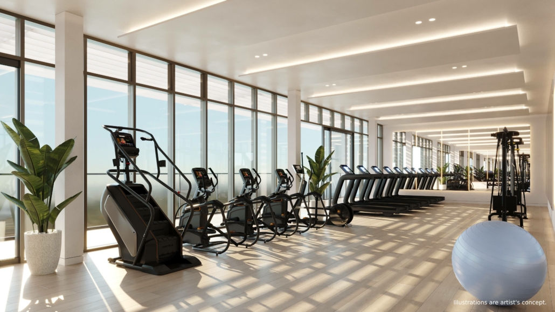
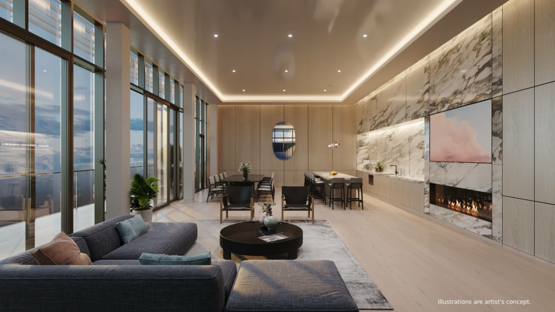
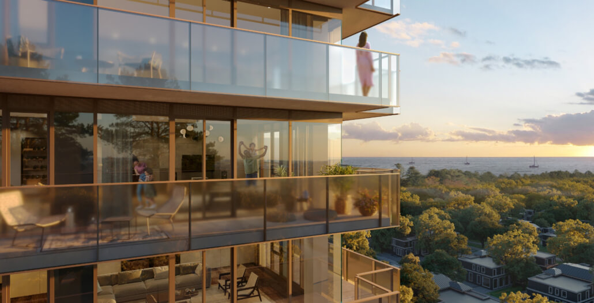
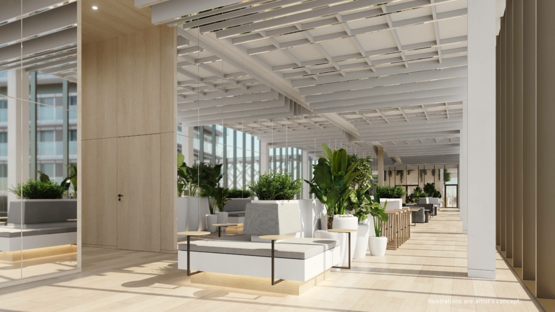
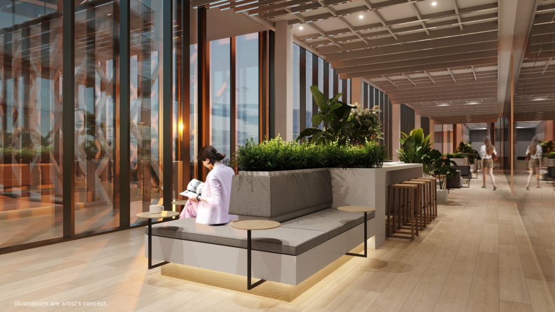
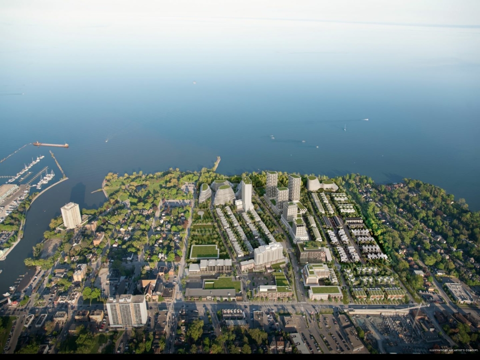
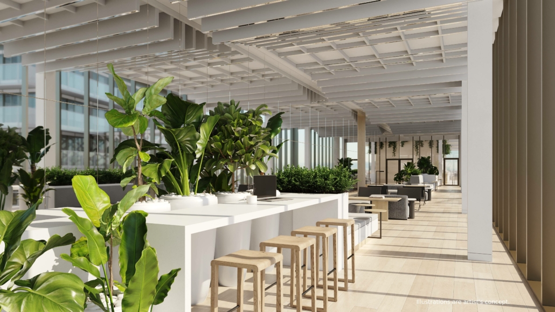
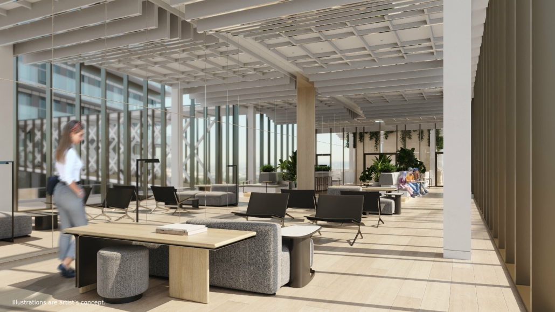
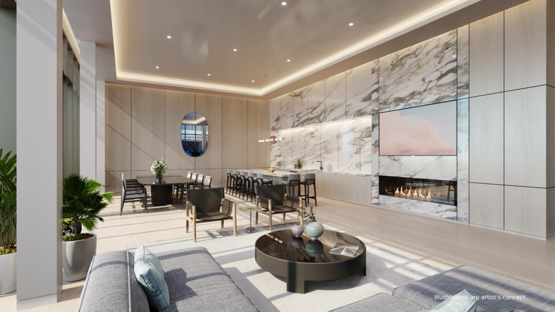
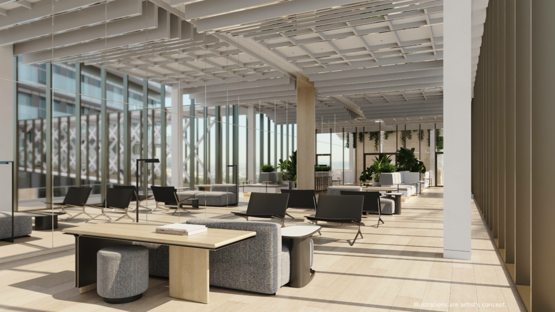
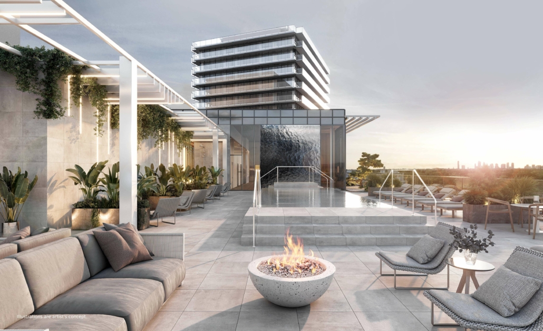
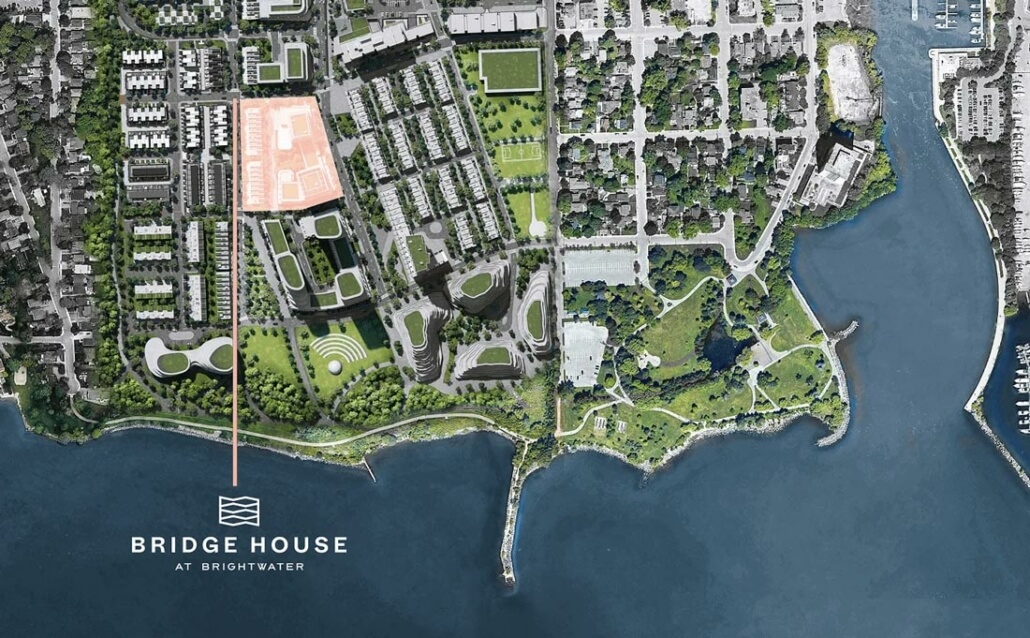
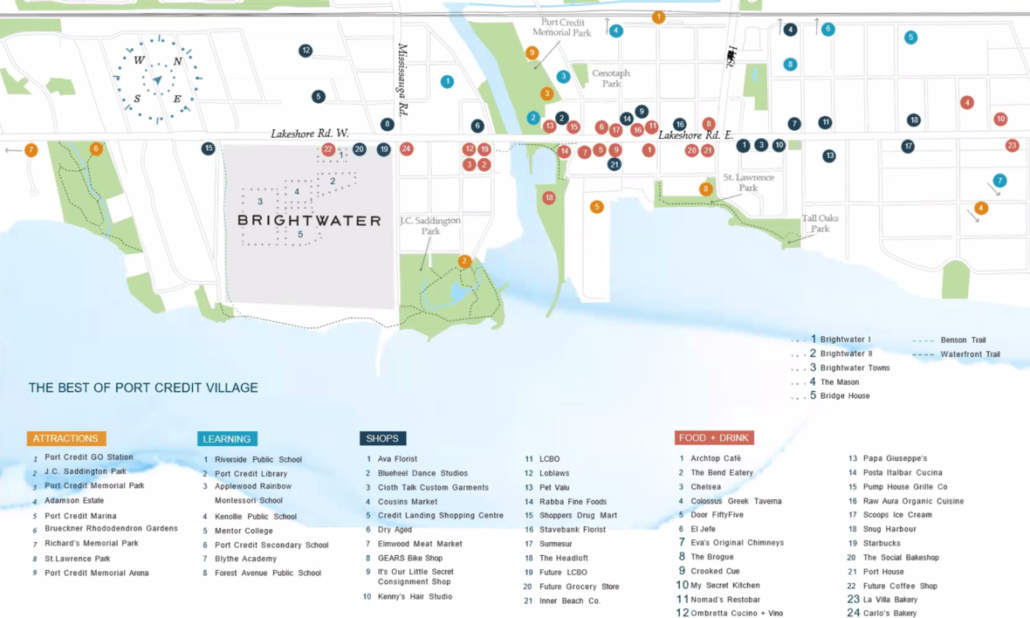
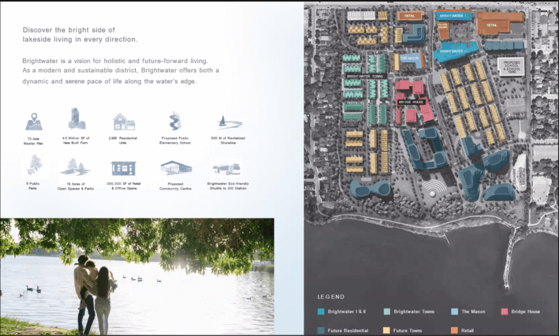

$5,000 bank draft On Signing
Balance of 5% in 30 days
5% in 150 days
5% in 300 days
5% on Occupancy
Situated in the heart of Port Credit, Bridge House benefits from its prime location. Residents will enjoy waterfront views of Lake Ontario and have easy access to nearby parks such as Brueckner Rhododendron Gardens, Ben Machree Park, and J.C. Saddington Park. The community is also conveniently located near the Port Credit GO Station, providing seamless connectivity to downtown Toronto and other parts of the Greater Toronto Area.
Living in Bridge House at Brightwater means embracing a modern lakeside lifestyle. The master-planned community offers a wealth of amenities and conveniences within walking distance. Residents can explore five public parks, 18 acres of open space, and a village square featuring retail stores, boutique shops, restaurants, cafes, and a communal gathering space. The community also plans to introduce a new community center and elementary school, further enhancing the family-friendly environment.
Bridge House at Brightwater provides unparalleled access to public transit. The Port Credit GO Station is just a minute’s walk away, offering convenient transportation options for commuters. The station operates on the Lakeshore West Line, allowing residents to reach downtown Toronto in just 20 minutes. For drivers, the community’s proximity to the QEW ensures easy access to major road arteries, including the 401, 427, 403, and the Gardiner Expressway.
The Brightwater master-planned community is set to redefine lakeside living in Port Credit. With its mix of residential, retail, and commercial spaces, this development will bring vibrancy and density to the area. The addition of four buildings dedicated to retail and commercial use will create employment opportunities, while the inclusion of three mixed-use buildings will further enhance the community’s livability.
Construction of Bridge House at Brightwater is underway, with meticulous planning and attention to detail. The developer is committed to delivering high-quality homes and creating a vibrant and thriving community. The completion of this fully integrated community will include landscaped pedestrian walkways, waterfront parks, and breathtaking views of the lake. With its exceptional location, luxurious amenities, and strong investment potential, Bridge House at Brightwater is set to become a sought-after destination for lakeside living in Port Credit.
Bridge House at Brightwater is being developed by a reputable and experienced developer with a proven track record of delivering high-quality projects. The developer is known for their commitment to excellence, attention to detail, and creating communities that enhance the overall quality of life for residents. With their expertise and vision, they are dedicated to creating a landmark development that will stand the test of time and become a cherished part of the Port Credit community.
Bridge House at Brightwater presents a unique opportunity to live in a luxurious lakeside community in the heart of Port Credit. With its prime location, stunning views, and exceptional amenities, this development offers a lifestyle that is both sophisticated and convenient. Whether you are a young professional, a growing family, or an empty-nester looking for a serene and vibrant community, Bridge House has something to offer. Don’t miss out on the chance to be part of this exciting development and experience the best of lakeside living in Port Credit.
| Suite Name | Suite Type | Size | View | Price | ||
|---|---|---|---|---|---|---|
|
Sold Out
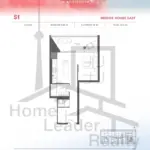 |
432 (S1) | Studio , 1 Bath | 425 SQFT | South West |
$659,900
$1553/sq.ft
|
More Info |
|
Sold Out
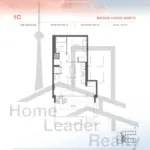 |
103 (1C) | 1 Bed , 1 Bath | 495 SQFT | South |
$649,900
$1313/sq.ft
|
More Info |
|
Available
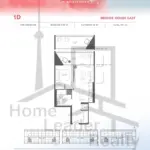 |
1D | 1 Bed , 1 Bath | 493 SQFT | South West |
$690,900
$1401/sq.ft
|
More Info |
|
Sold Out
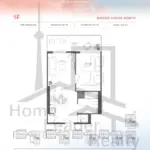 |
1106 (1F) | 1 Bed , 1 Bath | 517 SQFT | East |
$757,900
$1466/sq.ft
|
More Info |
|
Sold Out
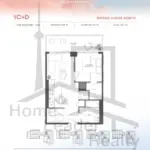 |
611 (1C+D) | 1.5 Bed , 1 Bath | 515 SQFT | North |
$767,900
$1491/sq.ft
|
More Info |
|
Sold Out
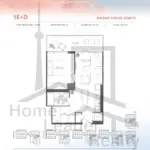 |
905 (1E+D) | 1.5 Bed , 1 Bath | 542 SQFT | East |
$821,900
$1516/sq.ft
|
More Info |
|
Sold Out
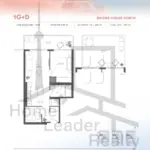 |
1101 (1G+D) | 1.5 Bed , 1 Bath | 558 SQFT | West |
$825,900
$1480/sq.ft
|
More Info |
|
Available
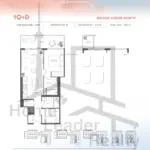 |
1Q+D | 1.5 Bed , 2 Bath | 614 SQFT | South |
$853,900
$1391/sq.ft
|
More Info |
|
Available
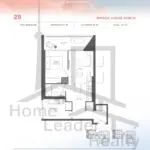 |
2B | 2 Bed , 1 Bath | 641 SQFT | South West |
$881,900
$1376/sq.ft
|
More Info |
|
Available
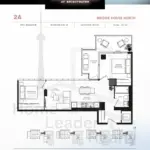 |
2A | 2 Bed , 1 Bath | 643 SQFT | North |
$905,900
$1409/sq.ft
|
More Info |
|
Available
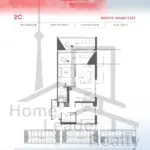 |
2C | 2 Bed , 2 Bath | 708 SQFT | North West |
$989,900
$1398/sq.ft
|
More Info |
|
Available
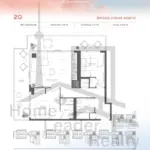 |
2G | 2 Bed , 2 Bath | 778 SQFT | North East |
$1,081,900
$1391/sq.ft
|
More Info |
|
Available
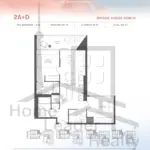 |
2A+D | 2.5 Bed , 2 Bath | 724 SQFT | North |
$971,900
$1342/sq.ft
|
More Info |
|
Available
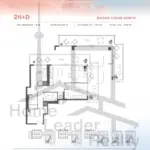 |
2H+D | 2.5 Bed , 2 Bath | 842 SQFT | South West |
$1,139,900
$1354/sq.ft
|
More Info |
|
Available
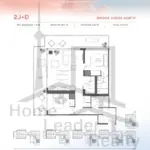 |
2J+D | 2.5 Bed , 2 Bath | 887 SQFT | South East |
$1,149,900
$1296/sq.ft
|
More Info |
|
Sold Out
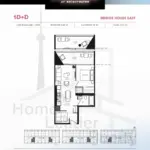 |
423 (1D+D) | 1.5 Bed , 1 Bath | 526 SQFT | South West |
$793,900
$1509/sq.ft
|
More Info |
|
Sold Out
 |
426 (2S+D) | 2.5 Bed , 2.5 Bath | 1270 SQFT | North East |
$1,699,900
$1339/sq.ft
|
More Info |
|
Sold Out
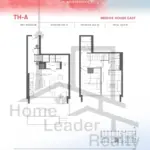 |
110 (TH-A) | 2 Bed , 2.5 Bath | 950 SQFT | South West |
$1,169,900
$1231/sq.ft
|
More Info |
|
Available
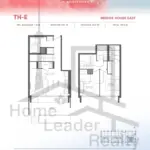 |
TH-E | 2.5 Bed , 2.5 Bath | 994 SQFT | South West |
$1,209,900
$1217/sq.ft
|
More Info |
|
Sold Out
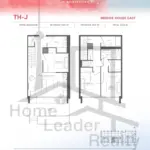 |
111 (TH-J) | 3 Bed , 3 Bath | 1183 SQFT | South West |
$1,469,900
$1243/sq.ft
|
More Info |
|
Sold Out
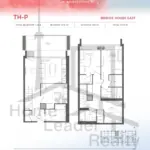 |
119 (TH-P) | 3.5 Bed , 3 Bath | 1318 SQFT | North East |
$1,499,900
$1138/sq.ft
|
More Info |
|
Available
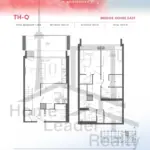 |
TH-Q | 3.5 Bed , 3 Bath | 1369 SQFT | North East |
$1,489,900
$1088/sq.ft
|
More Info |
300 Richmond St W #300, Toronto, ON M5V 1X2
inquiries@Condoy.com
(416) 599-9599
We are independent realtors® with Home leader Realty Inc. Brokerage in Toronto. Our team specializes in pre-construction sales and through our developer relationships have access to PLATINUM SALES & TRUE UNIT ALLOCATION in advance of the general REALTOR® and the general public. We do not represent the builder directly.
