Babcock Mills is a new freehold single family home community by Brookland Fine Homes currently under construction at Potter Drive, Odessa.
Register below to secure your unit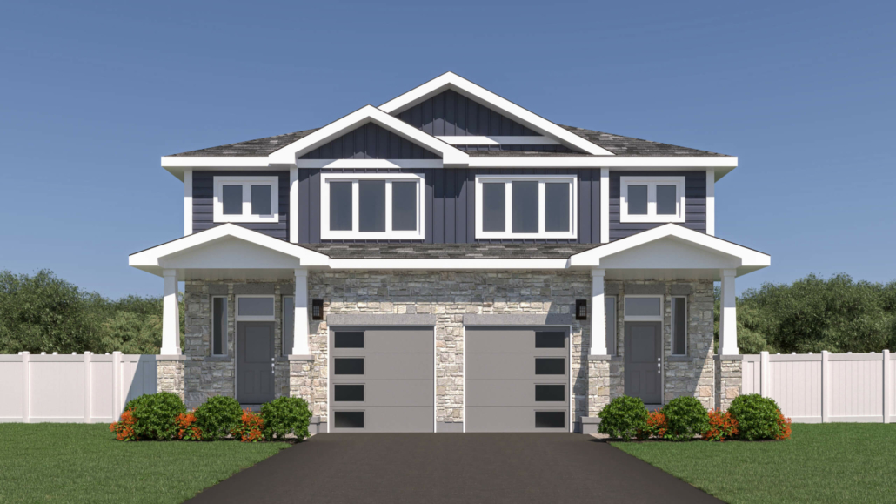
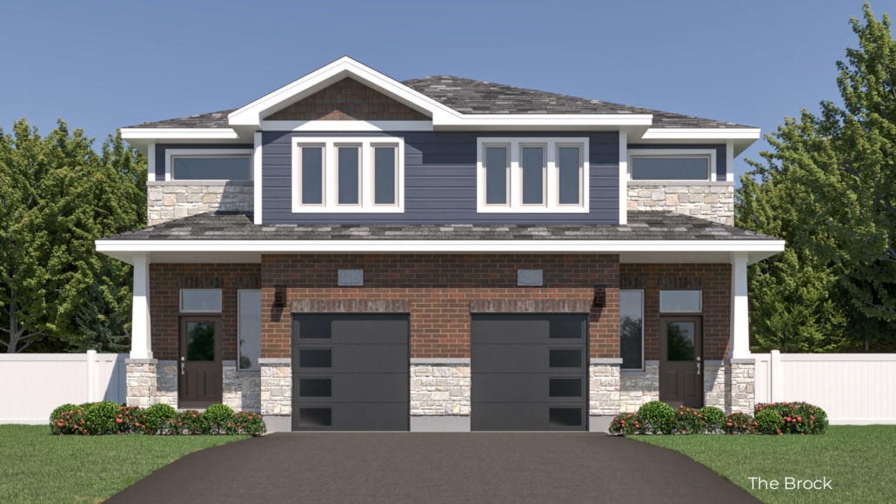
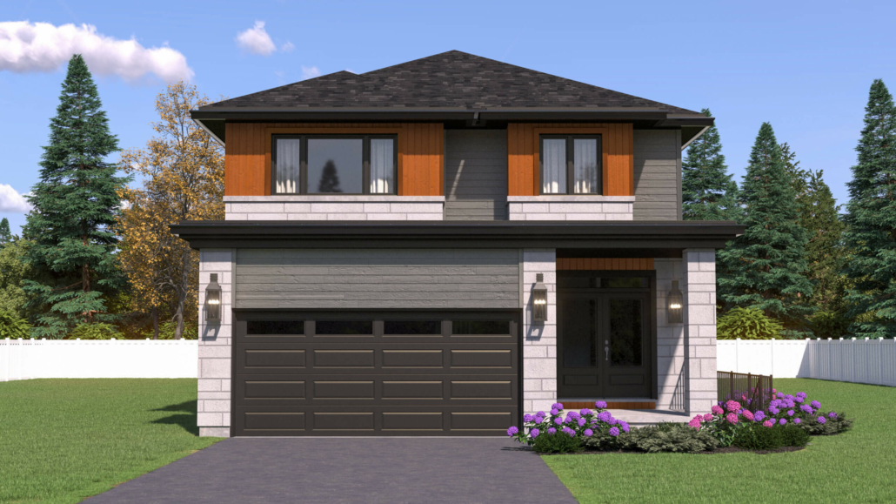
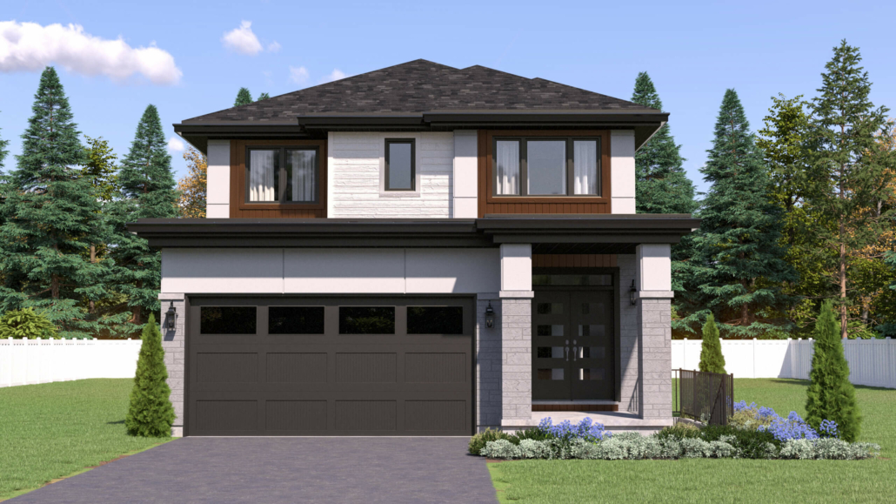
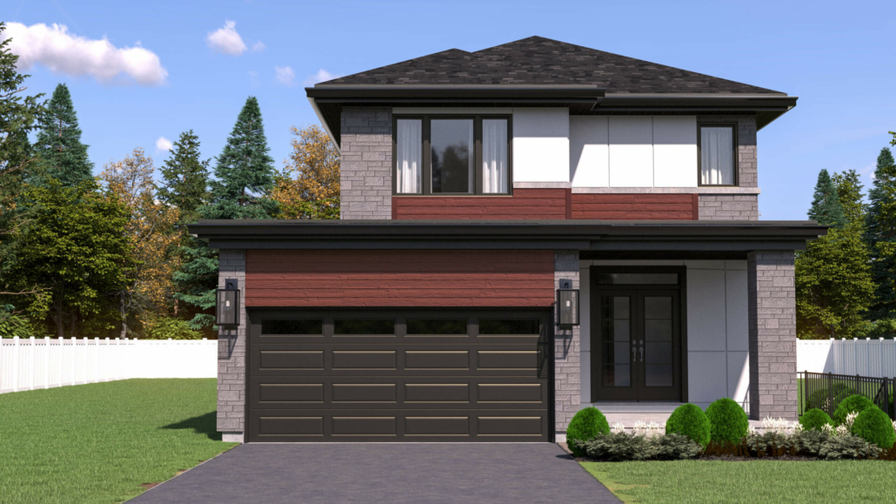
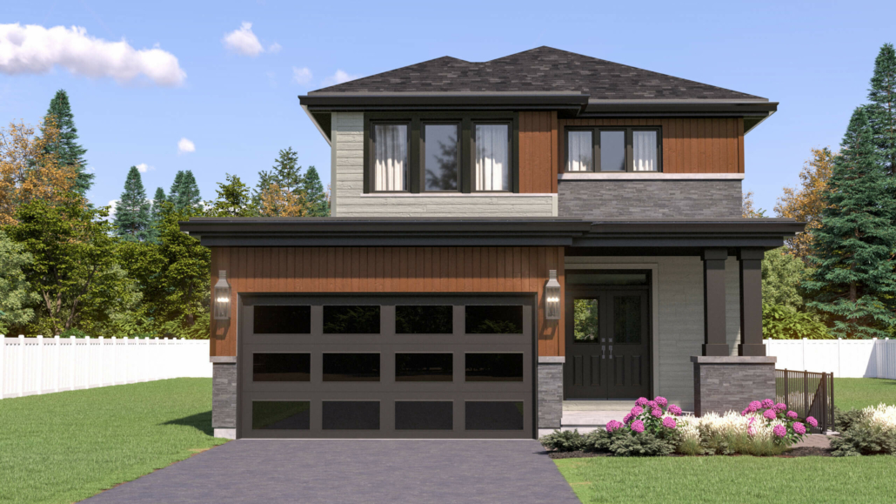
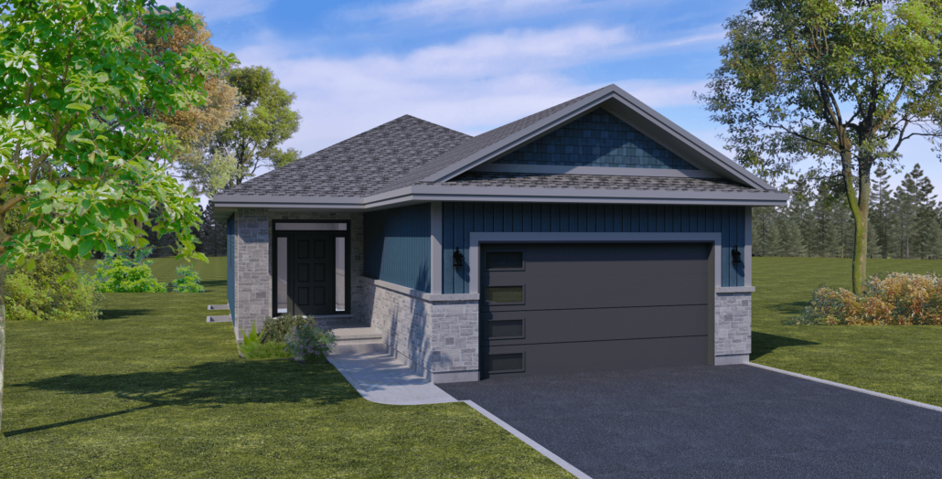
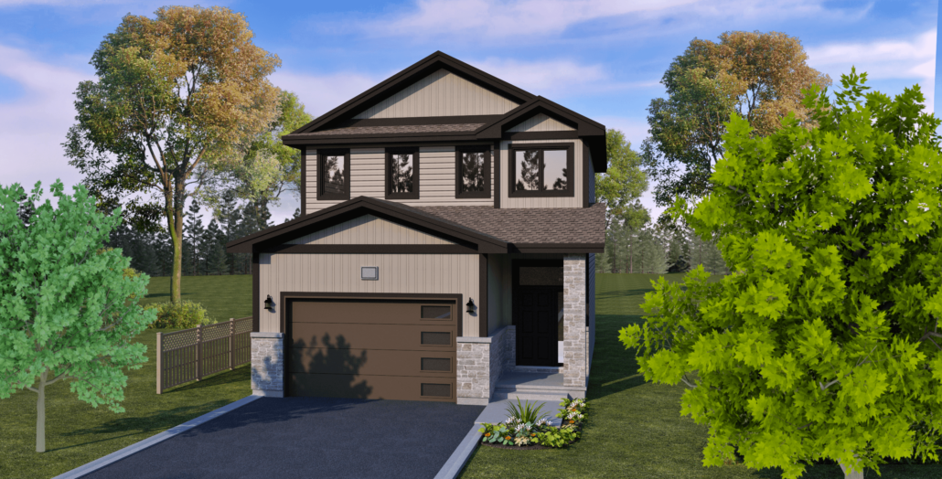
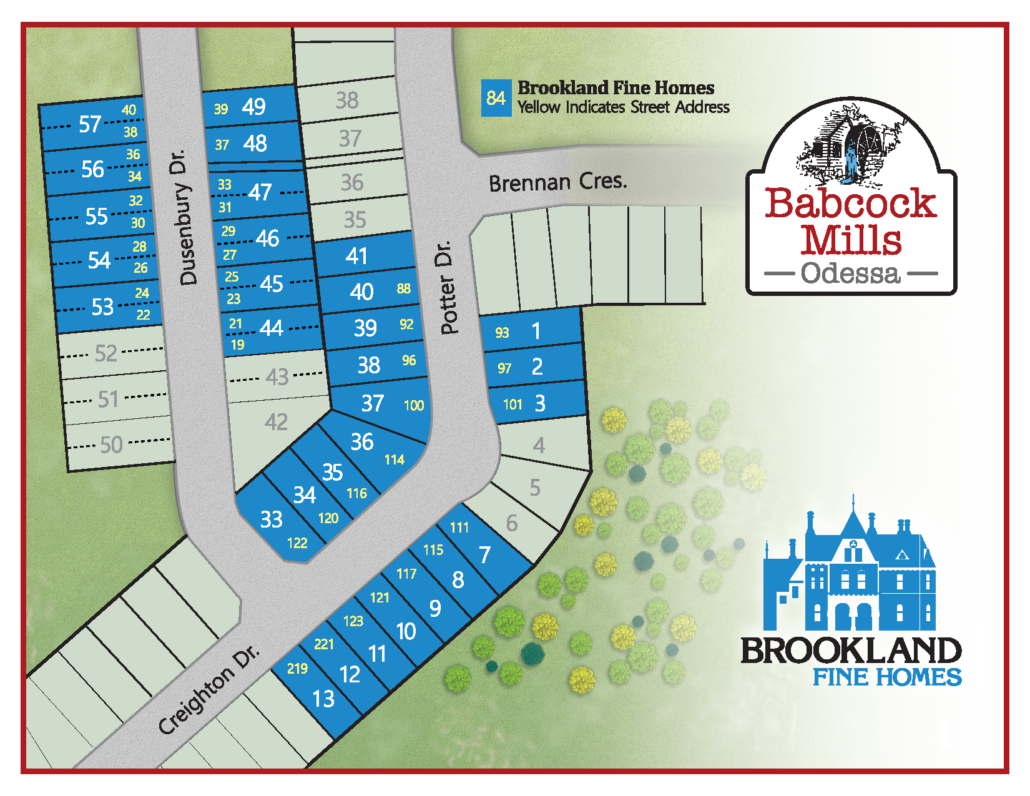
Extended Deposit Structure:
Only 10% Deposit
$10,000 Monthly Payment
Babcock Mills Homes is an exciting and eagerly anticipated residential development by Brookland Fine Homes, situated in the charming town of Odessa. This project, currently under construction on Potter Drive, offers an exceptional opportunity for those seeking the perfect blend of modern living within a serene and picturesque environment. Babcock Mills features freehold single-family homes, catering to a diverse range of homeowner preferences. With a commitment to quality craftsmanship, thoughtful design, and attention to detail, Brookland Fine Homes has created a community that reflects the highest standards in contemporary home construction. This development promises not only beautiful and spacious homes but also a lifestyle that harmonizes with the surrounding natural beauty. Babcock Mills Homes represents a new chapter in the story of Odessa, where residents will have the privilege of living in a thriving, close-knit community while enjoying the benefits of modern amenities and design.
Babcock Mills Homes are located in the picturesque town of Odessa, which is part of Loyalist Township in southeastern Ontario, Canada. This charming residential community is nestled in a tranquil and scenic setting, offering a perfect blend of modern comfort and the beauty of the natural surroundings. Situated in close proximity to the sparkling waters of Lake Ontario, residents can enjoy the serene landscapes and the various recreational opportunities that the region has to offer. With easy access to essential amenities, local schools, and nearby cities like Kingston, Babcock Mills Homes provide a peaceful and idyllic living environment, making it an attractive choice for those seeking a serene, small-town lifestyle within reach of urban conveniences.
| Suite Name | Suite Type | Size | View | Price | ||
|---|---|---|---|---|---|---|
|
Available
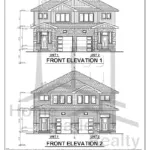 |
Abraham | 3 Bed , 2.5 Bath | 1455 SQFT |
$579,900
$399/sq.ft
|
More Info | |
|
Available
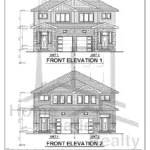 |
Abraham | 3 Bed , 2.5 Bath | 1455 SQFT |
$579,900
$399/sq.ft
|
More Info | |
|
Available
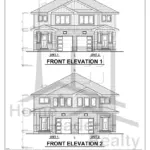 |
Montcalm | 3 Bed , 2.5 Bath | 1640 SQFT |
$592,400
$361/sq.ft
|
More Info | |
|
Available
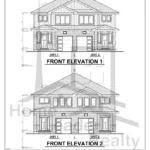 |
Montcalm | 3 Bed , 2.5 Bath | 1640 SQFT |
$592,400
$361/sq.ft
|
More Info | |
|
Available
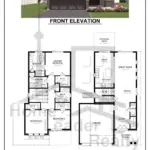 |
Plan D | 3 Bed , 2.5 Bath | 1715 SQFT |
$699,900
$408/sq.ft
|
More Info | |
|
Available
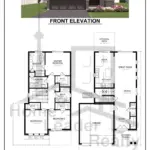 |
Plan D | 3 Bed , 2.5 Bath | 1715 SQFT |
$679,900
$396/sq.ft
|
More Info | |
|
Available
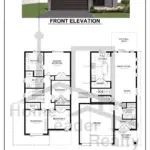 |
Plan C | 4 Bed , 2.5 Bath | 1825 SQFT |
$749,900
$411/sq.ft
|
More Info | |
|
Available
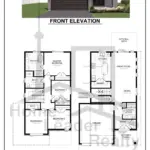 |
Plan C | 4 Bed , 2.5 Bath | 1825 SQFT |
$699,900
$384/sq.ft
|
More Info | |
|
Available
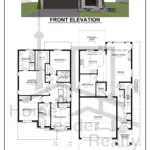 |
Plan B | 4.5 Bed , 2.5 Bath | 1950 SQFT |
$799,900
$410/sq.ft
|
More Info | |
|
Available
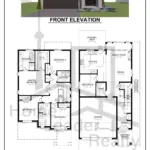 |
Plan B | 4.5 Bed , 2.5 Bath | 1950 SQFT |
$749,900
$385/sq.ft
|
More Info | |
|
Available
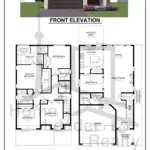 |
Plan A | 4.5 Bed , 3.5 Bath | 2270 SQFT |
$849,900
$374/sq.ft
|
More Info | |
|
Available
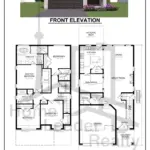 |
Plan A | 4.5 Bed , 3.5 Bath | 2270 SQFT |
$799,900
$352/sq.ft
|
More Info |
300 Richmond St W #300, Toronto, ON M5V 1X2
inquiries@Condoy.com
(416) 599-9599
We are independent realtors® with Home leader Realty Inc. Brokerage in Toronto. Our team specializes in pre-construction sales and through our developer relationships have access to PLATINUM SALES & TRUE UNIT ALLOCATION in advance of the general REALTOR® and the general public. We do not represent the builder directly.
