Arbor West Homes is a New Freehold Single Family & Townhouse development by Caivan Communities located at Bovaird Dr W & Mississauga Rd, Brampton.
Register below to secure your unit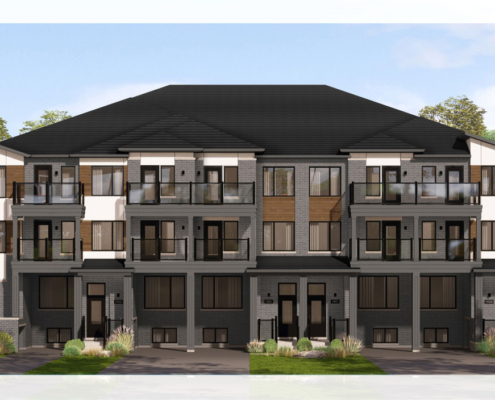
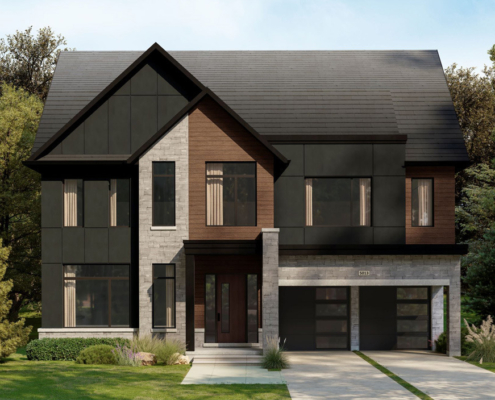
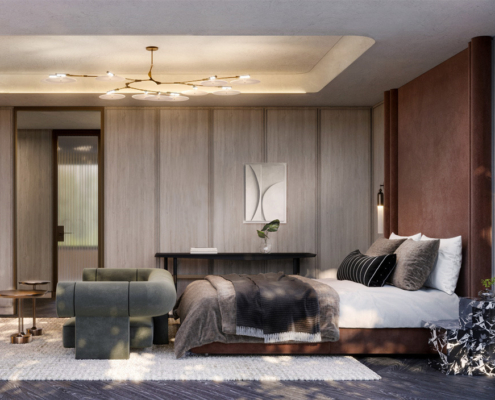
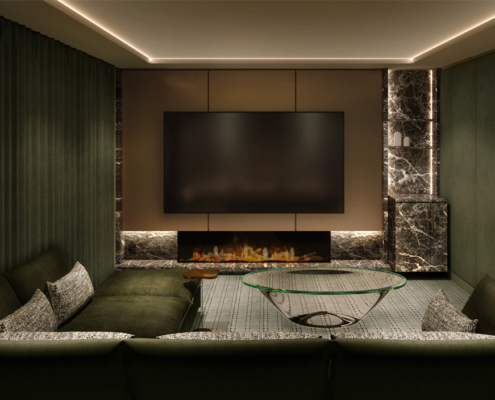
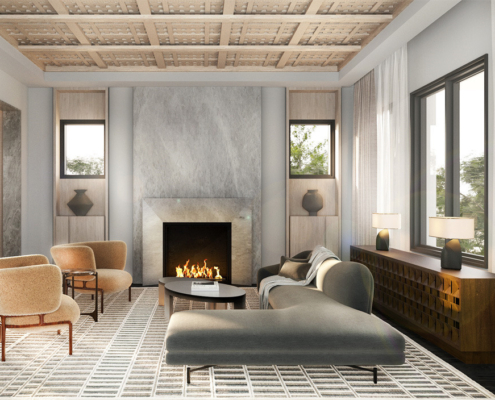
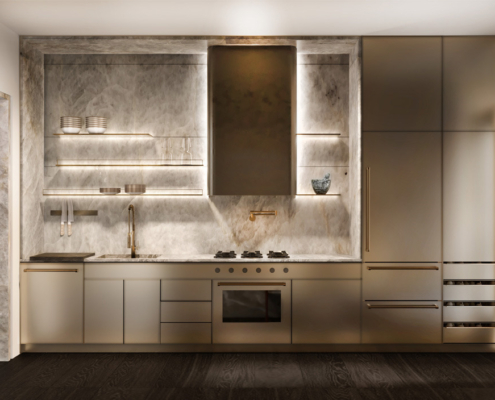
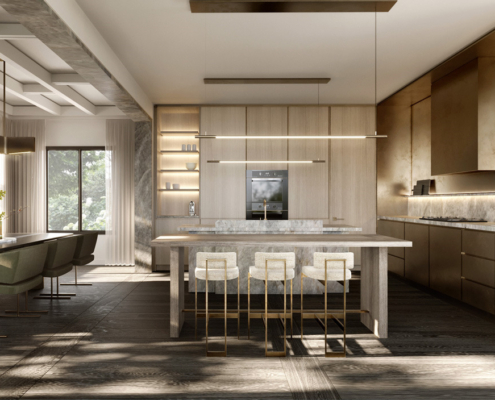
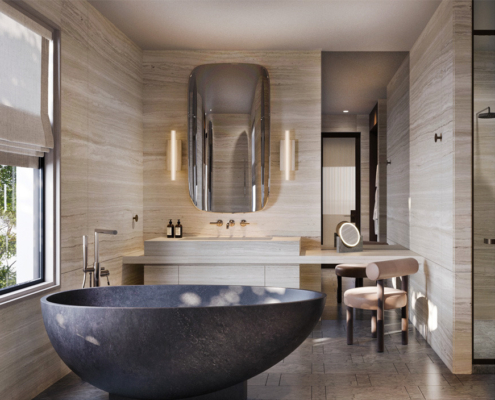
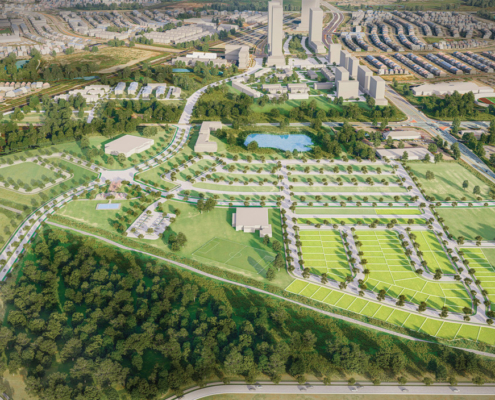
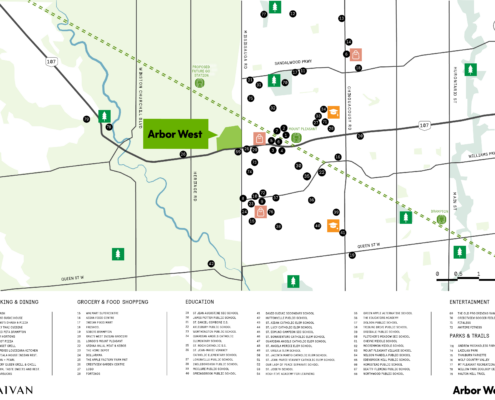
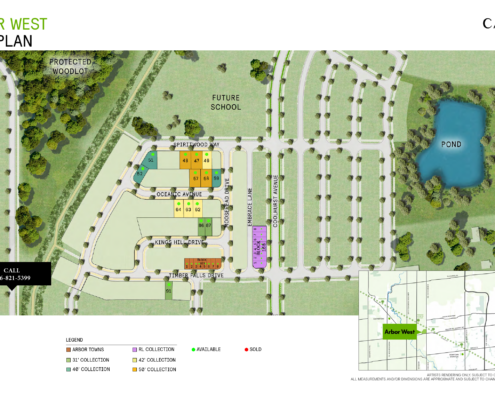
Arbor West Homes, an impressive freehold single-family development by Caivan Communities, is emerging at the prominent intersection of Bovaird Drive West and Mississauga Road in Brampton. This exciting project offers an exceptional opportunity for those looking to embrace contemporary suburban living. The community harmoniously blends the serenity of suburban life with urban conveniences, delivering thoughtfully designed homes suitable for families of all sizes. Arbor West Homes prioritizes green spaces and outdoor engagement, creating a refreshing environment. With its strategic location, residents enjoy easy access to Brampton’s vibrant cityscape, encompassing shopping, schools, and recreational facilities. The development stands out for its commitment to sustainability and eco-friendly living, making it a prime choice for those who value an environmentally conscious lifestyle. In essence, Arbor West Homes redefines suburban living by seamlessly integrating modern design, ecological principles, and urban accessibility, resulting in a welcoming and flourishing community for its residents
Arbor West Homes boasts a strategic location in Brampton, providing a vibrant and well-connected setting for its residents. This exciting community can be found at the intersection of Bovaird Drive West and Mississauga Road. Its prime positioning offers not only a tranquil living environment but also swift access to essential amenities and major transit routes.
Residents can savor the benefits of both suburban tranquility and urban convenience in this lively neighborhood. The location, easily accessible through major roadways, simplifies daily commutes and provides quick connections to the Greater Toronto Area. Arbor West Homes stands as an appealing choice for those seeking a well-rounded lifestyle with superb accessibility and modern living.
Arbor West Homes is situated in the lively neighborhood of Brampton, offering residents a wide array of highlights:
In summary, Arbor West Homes caters to a diverse range of lifestyles and provides residents with contemporary, convenient, and community-focused living in Brampton.
Arbor West Homes is strategically positioned for excellent transit and accessibility:
This robust connectivity and accessibility make Arbor West Homes an ideal choice for those seeking the convenience of modern living and seamless travel options. Whether you’re commuting to work or exploring the city, transportation won’t be a hassle.
Arbor West Homes is nestled within the vibrant city of Brampton, which is experiencing significant growth and development. Brampton is known for its commitment to urban expansion and modernization, with numerous infrastructure projects and community initiatives in progress. This includes expanding public transit options, enhancing local amenities, and improving recreational facilities, all aimed at improving the quality of life for Brampton residents.
Moreover, the city’s commitment to sustainable development aligns with the environmentally conscious design of Arbor West Homes. Brampton’s focus on green spaces and eco-friendly urban planning creates a harmonious environment for residents to enjoy. As the city continues to evolve, Arbor West Homes offers the opportunity to be part of this exciting urban transformation, making it an attractive choice for those looking to invest in a growing and forward-thinking community.
Arbor West Homes offers an array of amenities to enhance the quality of life for its residents:
These amenities contribute to a well-rounded and comfortable living experience for Arbor West Homes residents.
Development Features of Arbor West Homes:
Arbor West Homes has been designed to offer a combination of modern living and family-friendly features, catering to a diverse range of homeowners. These development features contribute to its appeal as an attractive place to live in Brampton, Ontario.
Arbor West Homes presents a compelling opportunity for real estate investors seeking to capitalize on the ever-growing Brampton market. Here are some key investment highlights:
Investing in Arbor West Homes is an opportunity to participate in the growth of a thriving suburban community with strong commuter connections and a diverse range of property types. However, as with any investment, thorough research and consultation with a real estate professional are recommended to make informed decisions and maximize returns.
For those seeking sound real estate investments in a city that continues to expand, Arbor West Homes is a project worth considering.
| Suite Name | Suite Type | Size | View | Price | ||
|---|---|---|---|---|---|---|
|
Available
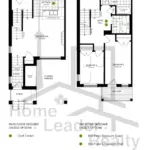 |
Arbor Towns Collection Plan 2E(D) | 5 Bed , 3.5 Bath | 1995 SQFT |
$919,990
$461/sq.ft
|
More Info | |
|
Available
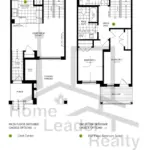 |
Arbor Towns Collection Plan 1(D) | 4 Bed , 3.5 Bath | 1941 SQFT |
$874,990
$451/sq.ft
|
More Info | |
|
Available
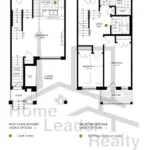 |
Arbor Towns Collection Plan 2(D) | 4 Bed , 2.5 Bath | 1969 SQFT |
$789,990
$401/sq.ft
|
More Info | |
|
Available
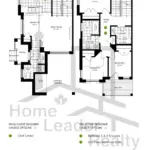 |
Arbor Towns Collection Plan 3C(D) | 5 Bed , 4.5 Bath | 2061 SQFT |
$939,990
$456/sq.ft
|
More Info | |
|
Available
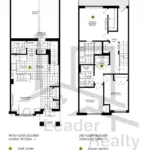 |
RL Towns Collection Plan 10(D) | 5 Bed , 4.5 Bath | 2244 SQFT |
$1,099,990
$490/sq.ft
|
More Info | |
|
Available
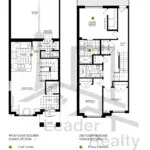 |
RL Towns Collection Plan 11E(D) | 5 Bed , 4.5 Bath | 2206 SQFT |
$1,089,990
$494/sq.ft
|
More Info | |
|
Available
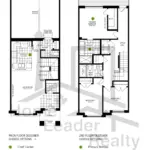 |
RL Towns Collection Plan 11(D) | 5 Bed , 4.5 Bath | 2148 SQFT |
$1,049,990
$489/sq.ft
|
More Info | |
|
Available
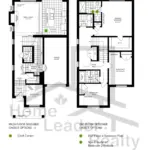 |
31' Collection Plan 20 A | 6 Bed , 5.5 Bath | 2824 SQFT |
$1,459,990
$517/sq.ft
|
More Info | |
|
Available
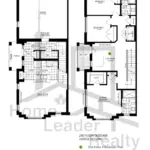 |
RL Towns Collection Plan 12C(D) | 6 Bed , 4.5 Bath | 2635 SQFT |
$1,209,990
$459/sq.ft
|
More Info | |
|
Available
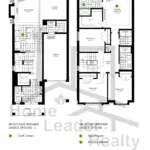 |
31' Collection Plan 21 A | 6 Bed , 4.5 Bath | 3053 SQFT |
$1,509,990
$495/sq.ft
|
More Info | |
|
Available
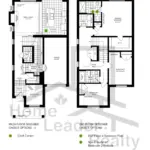 |
31' Collection Plan 20 B | 6 Bed , 5.5 Bath | 2824 SQFT |
$1,449,990
$513/sq.ft
|
More Info | |
|
Available
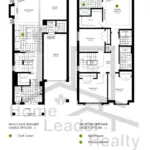 |
31' Collection Plan 21 B | 6 Bed , 4.5 Bath | 3053 SQFT |
$1,499,990
$491/sq.ft
|
More Info | |
|
Available
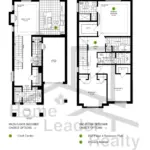 |
31' Collection Plan 22 A | 6 Bed , 4.5 Bath | 3158 SQFT |
$1,559,990
$494/sq.ft
|
More Info | |
|
Available
 |
31' Collection Plan 22 B | 6 Bed , 4.5 Bath | 3158 SQFT |
$1,549,990
$491/sq.ft
|
More Info | |
|
Available
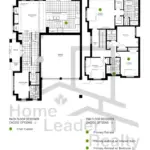 |
40' Collection Plan 20 C (A) | 5 Bed , 4.5 Bath | 3194 SQFT |
$1,609,990
$504/sq.ft
|
More Info | |
|
Available
 |
40' Collection Plan 20 C(B) | 5 Bed , 4.5 Bath | 3140 SQFT |
$1,599,990
$510/sq.ft
|
More Info | |
|
Available
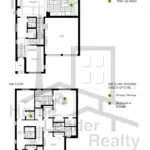 |
42' Collection Plan 20 A | 6 Bed , 5.5 Bath | 3581 SQFT |
$1,709,990
$478/sq.ft
|
More Info | |
|
Available
 |
42' Collection Plan 20 B | 6 Bed , 5.5 Bath | 3581 SQFT |
$1,699,990
$475/sq.ft
|
More Info | |
|
Available
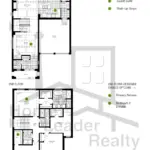 |
42' Collection Plan 21 A | 7 Bed , 6 Bath | 4046 SQFT |
$1,899,990
$470/sq.ft
|
More Info | |
|
Available
 |
42' Collection Plan 21 B | 7 Bed , 6 Bath | 4046 SQFT |
$1,879,990
$465/sq.ft
|
More Info | |
|
Available
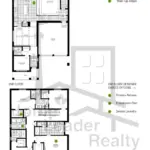 |
42' Collection Plan 22 A | 7 Bed , 5.5 Bath | 4186 SQFT |
$1,909,990
$456/sq.ft
|
More Info | |
|
Available
 |
42' Collection Plan 22 B | 7 Bed , 5.5 Bath | 4186 SQFT |
$1,899,990
$454/sq.ft
|
More Info | |
|
Available
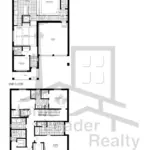 |
42' Collection Plan 22L-A | 7 Bed , 5.5 Bath | 4186 SQFT |
$1,984,990
$474/sq.ft
|
More Info | |
|
Available
 |
42' Collection Plan 22L-B | 7 Bed , 5.5 Bath | 4186 SQFT |
$1,974,990
$472/sq.ft
|
More Info | |
|
Available
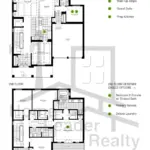 |
50' Collection Plan 20 A | 7 Bed , 6 Bath | 4425 SQFT |
$2,009,990
$454/sq.ft
|
More Info | |
|
Available
 |
50' Collection Plan 20 B | 7 Bed , 6 Bath | 4425 SQFT |
$1,999,990
$452/sq.ft
|
More Info | |
|
Available
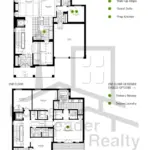 |
50' Collection Plan 20L-A | 7 Bed , 6 Bath | 4425 SQFT |
$2,084,990
$471/sq.ft
|
More Info | |
|
Available
 |
50' Collection Plan 20L-B | 7 Bed , 6 Bath | 4425 SQFT |
$2,074,990
$469/sq.ft
|
More Info | |
|
Available
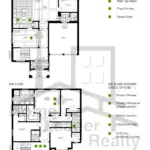 |
50' Collection Plan 21 A | 8 Bed , 7 Bath | 4986 SQFT |
$2,164,990
$434/sq.ft
|
More Info | |
|
Available
 |
50' Collection Plan 21 B | 8 Bed , 7 Bath | 4986 SQFT |
$2,154,990
$432/sq.ft
|
More Info | |
|
Available
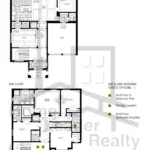 |
50' Collection Plan 21L-A | 7 Bed , 7 Bath | 4986 SQFT |
$2,239,990
$449/sq.ft
|
More Info | |
|
Available
 |
50' Collection Plan 21L-B | 7 Bed , 7 Bath | 4986 SQFT |
$2,229,990
$447/sq.ft
|
More Info | |
|
Available
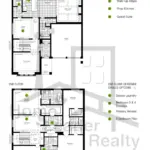 |
50' Collection Plan 22 A | 8 Bed , 7 Bath | 5155 SQFT |
$2,249,990
$436/sq.ft
|
More Info | |
|
Available
 |
50' Collection Plan 22 B | 8 Bed , 7 Bath | 5155 SQFT |
$2,214,990
$430/sq.ft
|
More Info | |
|
Available
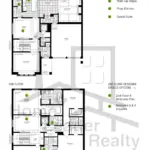 |
50' Collection Plan 22L- B | 8 Bed , 7 Bath | 5155 SQFT |
$2,289,990
$444/sq.ft
|
More Info | |
|
Available
 |
50' Collection Plan 22L- A | 8 Bed , 7 Bath | 5155 SQFT |
$2,299,990
$446/sq.ft
|
More Info |
300 Richmond St W #300, Toronto, ON M5V 1X2
inquiries@Condoy.com
(416) 599-9599
We are independent realtors® with Home leader Realty Inc. Brokerage in Toronto. Our team specializes in pre-construction sales and through our developer relationships have access to PLATINUM SALES & TRUE UNIT ALLOCATION in advance of the general REALTOR® and the general public. We do not represent the builder directly.
