Alliston Woods Homes is a New Freehold Single Family development by Mountainview Homes located at Garrison Rd & Thompson Rd, Fort Erie.
Register below to secure your unit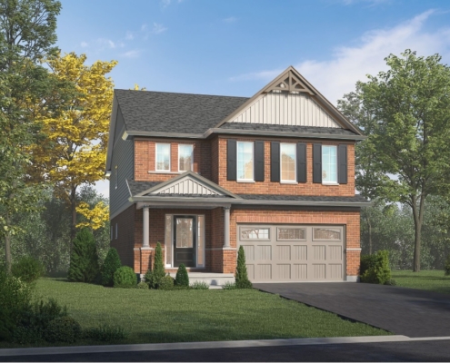
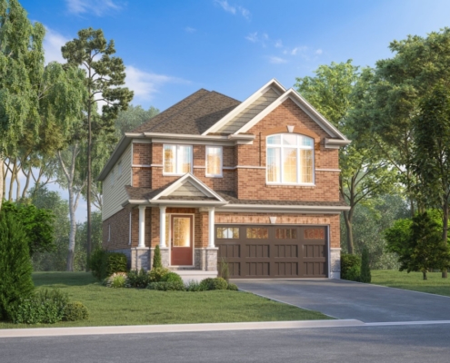
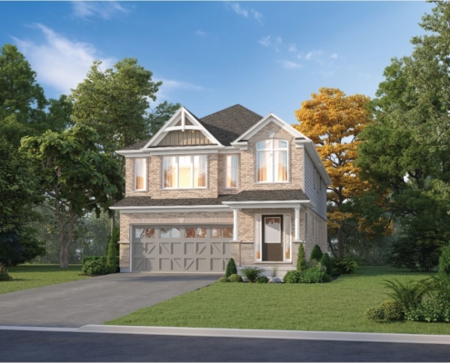
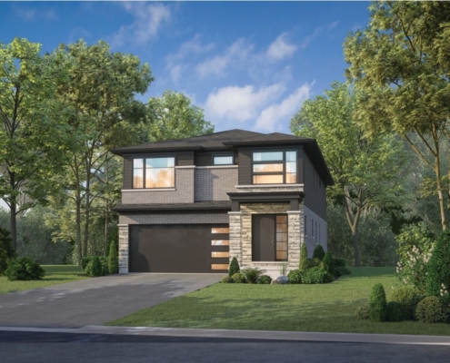
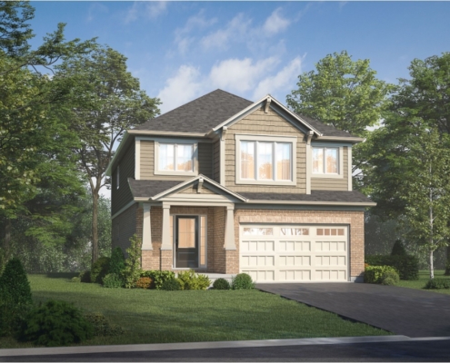
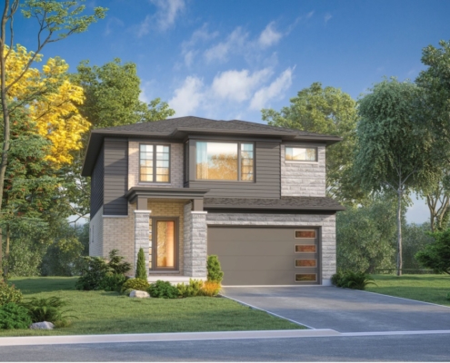
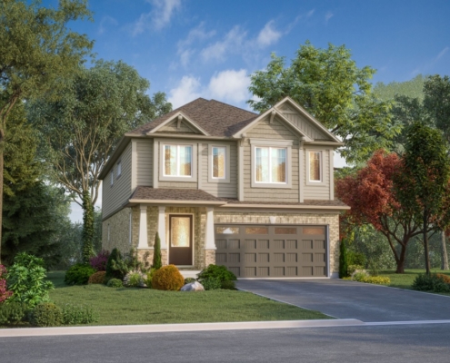
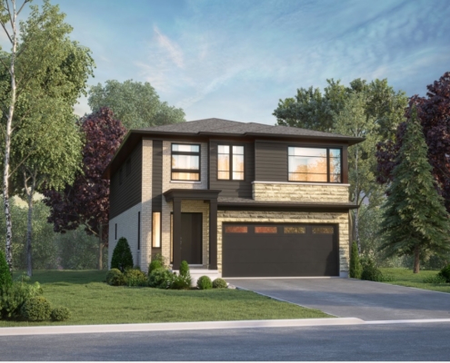
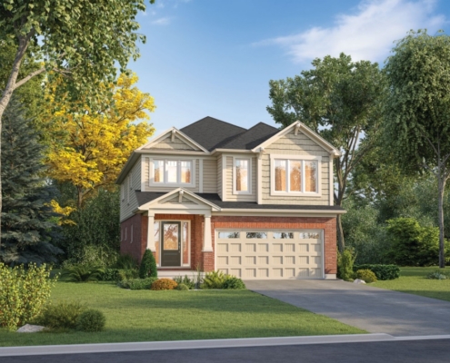
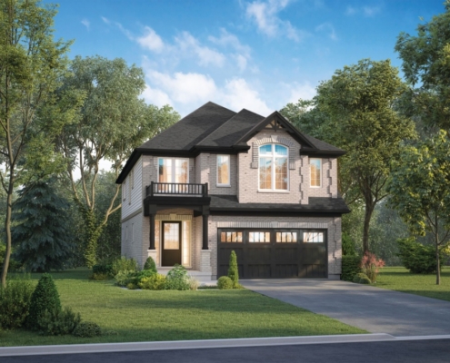
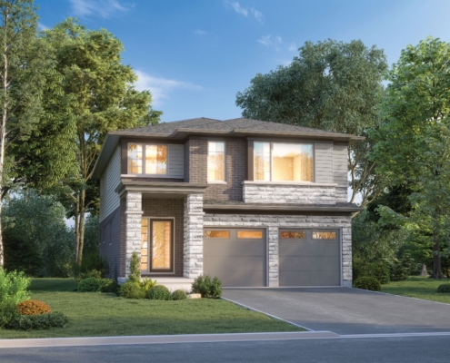
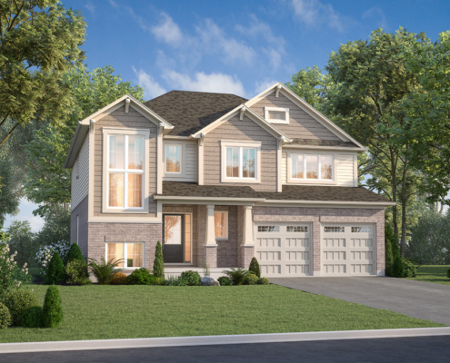
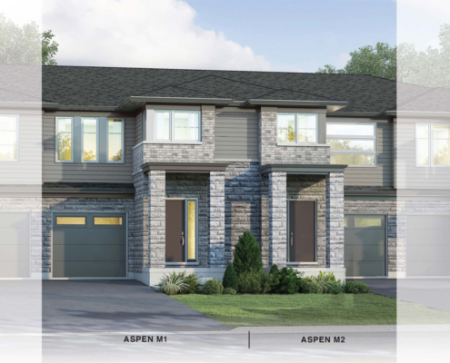
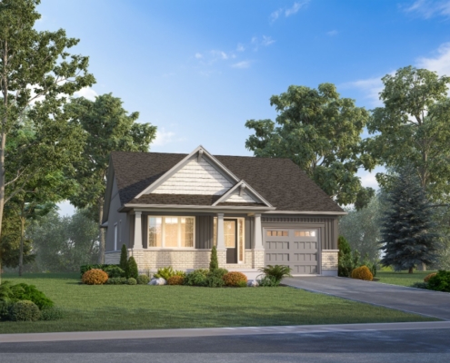
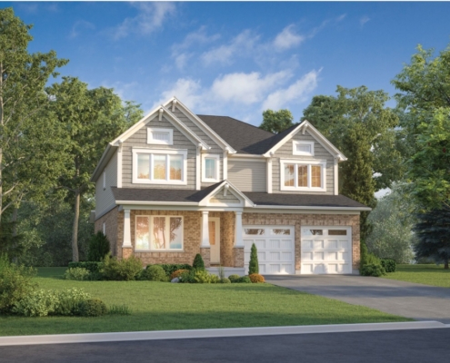
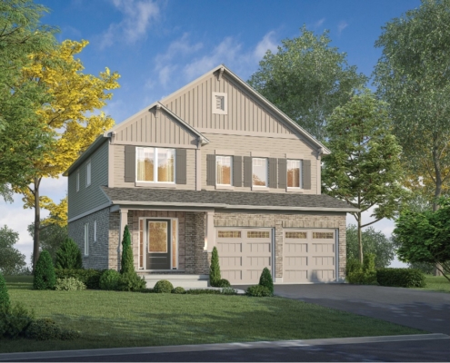
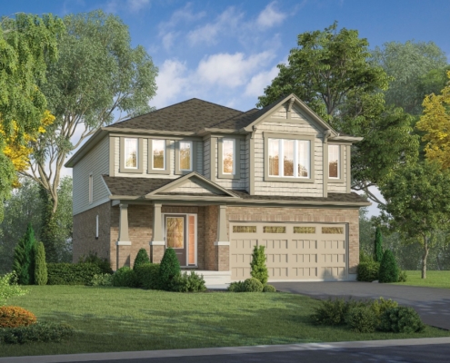
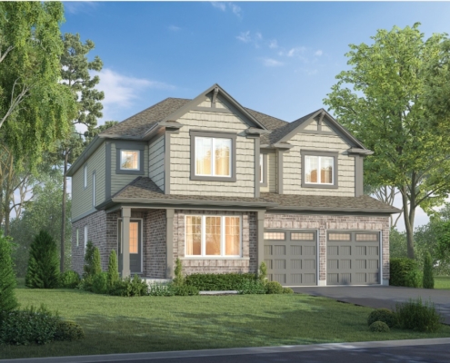
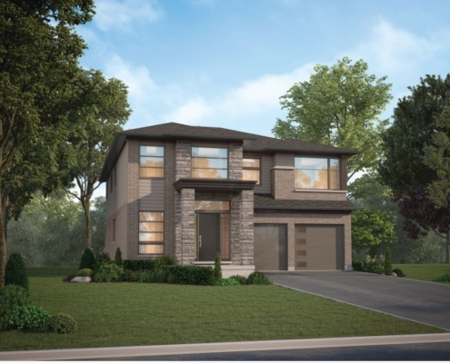
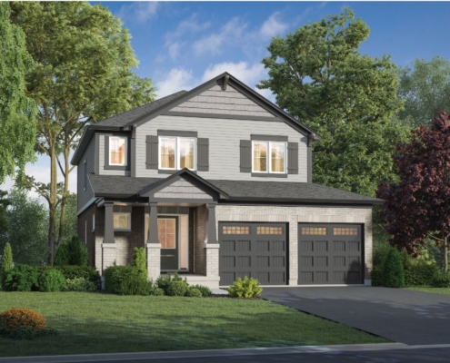
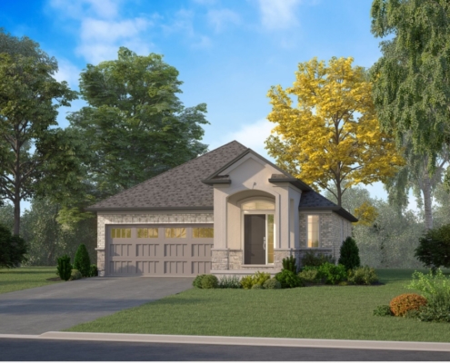
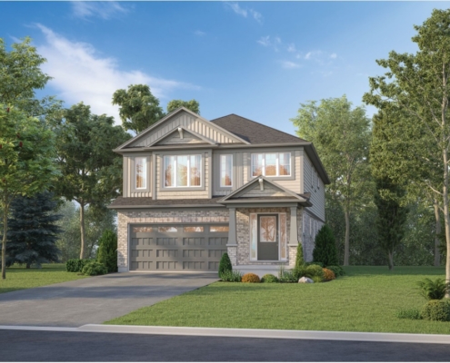
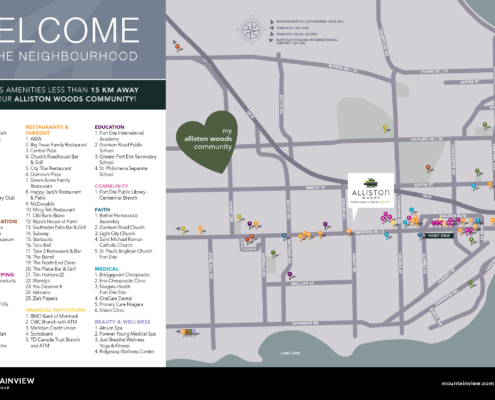
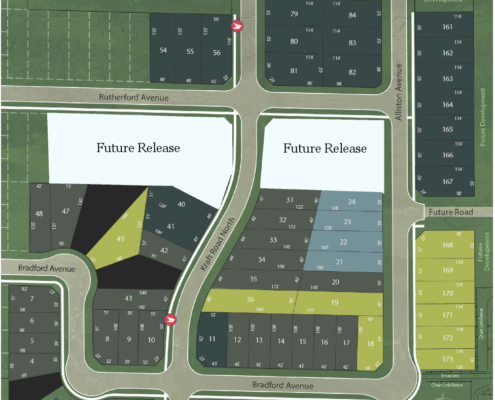
10% Deposit for Detached & Townhomes
Alliston Woods Homes is a new freehold single-family development presented by Mountainview Homes and nestled at the junction of Garrison Rd and Thompson Rd in Fort Erie. This project showcases a collection of well-designed, modern homes in a serene and desirable neighborhood. These spacious single-family homes come with an array of upscale features and finishes, perfect for various lifestyles, from growing families to empty-nesters. In summary, Alliston Woods Homes offers a unique blend of contemporary living and the peaceful ambiance of Fort Erie, making it a remarkable choice for anyone seeking a comfortable and modern lifestyle.
Alliston Woods Homes is situated at the intersection of Garrison Road and Thompson Road in Fort Erie. This location offers convenient access to a range of amenities and the peaceful environment of Fort Erie.
The Alliston Woods Homes neighborhood offers a range of highlights, making it an attractive place to live:
Alliston Woods Homes is ideally located for those who seek a tranquil yet well-connected place to call home.
Major Roads: Alliston Woods Homes benefits from easy access to major roadways such as Garrison Road and Thompson Road. This makes commuting by car convenient, whether you’re heading to work, shopping centers, or recreational destinations.
Alliston Woods Homes residents enjoy the advantage of accessible transportation options, allowing for convenient commuting and exploration of the surrounding regions.
Fort Erie, the location of Alliston Woods Homes, has been experiencing growth and development in various aspects in recent years.
Alliston Woods Homes is part of this evolving community, offering modern housing options within a town that is growing and adapting to the needs of its residents.
Alliston Woods Homes offers a range of amenities designed to enhance the quality of life for its residents. These amenities contribute to a comfortable and convenient living experience:
These amenities collectively enrich the living experience at Alliston Woods Homes, offering a well-rounded and fulfilling lifestyle for its residents.
Alliston Woods Homes boasts a range of impressive development features designed to enhance the living experience and cater to various needs and preferences. These features contribute to a modern and comfortable lifestyle:
These development features create a well-rounded and appealing living experience, catering to the needs and desires of modern homeowners in Alliston Woods Homes.
Investing in Alliston Woods Homes presents several opportunities for potential buyers and real estate investors:
It’s essential to conduct thorough research and due diligence before investing in real estate. Assess your financial goals, risk tolerance, and investment strategy to determine if Alliston Woods Homes aligns with your objectives.
Mountainview Homes, the developer of Alliston Woods Homes, is a reputable and trusted builder known for creating exceptional residential communities. With a commitment to quality and innovation, Mountainview Homes has established itself as a leader in the industry. They pride themselves on crafting homes that reflect modern design, energy efficiency, and thoughtful planning to ensure the best possible living experience for their residents. Their dedication to creating thriving, sustainable neighborhoods makes them a reliable choice for anyone looking to invest in a new home
Alliston Woods Homes presents an array of highlights that make it a standout residential development:
These highlights encapsulate the appeal of Alliston Woods Homes, offering residents a peaceful yet well-connected living experience with immense potential for the future.
In conclusion, Alliston Woods Homes by Mountainview Homes presents a captivating opportunity for those seeking a harmonious blend of natural serenity and urban convenience. The development’s tranquil setting, surrounded by scenic landscapes, offers a unique living experience. Families will appreciate the proximity to essential amenities, schools, and parks, making it a family-friendly choice. With the builder’s reputation for quality and innovative design, residents can trust in the craftsmanship of their homes. Plus, as the region experiences growth and development, investing in Alliston Woods Homes can be a promising choice. This community offers an idyllic lifestyle for those who desire both a connection to nature and the comforts of modern living.
| Suite Name | Suite Type | Size | View | Price | ||
|---|---|---|---|---|---|---|
|
Available
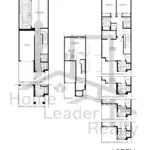 |
Aspen Lot 174B | 3 Bed , 3 Bath | 1637 SQFT |
$698,900
$427/sq.ft
|
More Info | |
|
Available
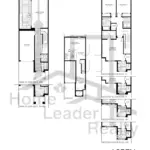 |
Aspen Lot 174D | 3 Bed , 3 Bath | 1637 SQFT |
$698,900
$427/sq.ft
|
More Info | |
|
Available
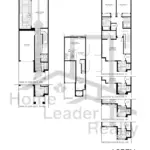 |
Aspen Lot 175E | 3 Bed , 3 Bath | 1637 SQFT |
$698,900
$427/sq.ft
|
More Info | |
|
Available
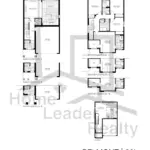 |
Belmont A | 4 Bed , 3 Bath | 1836 SQFT |
$857,900
$467/sq.ft
|
More Info | |
|
Available
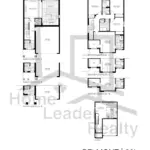 |
Belmont B | 4 Bed , 3 Bath | 1845 SQFT |
$863,900
$468/sq.ft
|
More Info | |
|
Available
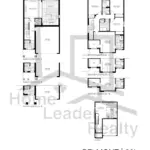 |
Belmont M | 4 Bed , 3 Bath | 1840 SQFT |
$875,900
$476/sq.ft
|
More Info | |
|
Available
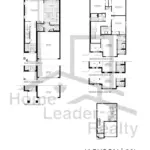 |
Jackson A | 4 Bed , 3 Bath | 2018 SQFT |
$869,900
$431/sq.ft
|
More Info | |
|
Available
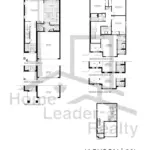 |
Jackson B | 4 Bed , 3 Bath | 2039 SQFT |
$878,900
$431/sq.ft
|
More Info | |
|
Available
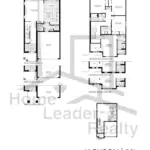 |
Jackson M | 4 Bed , 3 Bath | 2022 SQFT |
$885,900
$438/sq.ft
|
More Info | |
|
Available
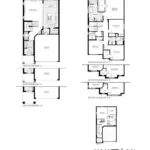 |
Wyatt A | 4 Bed , 3 Bath | 2119 SQFT |
$887,900
$419/sq.ft
|
More Info | |
|
Available
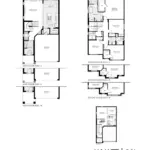 |
Wyatt B | 4 Bed , 3 Bath | 2149 SQFT |
$906,900
$422/sq.ft
|
More Info | |
|
Available
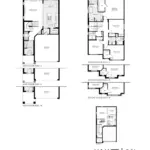 |
Wyatt M | 4 Bed , 3 Bath | 2154 SQFT |
$906,900
$421/sq.ft
|
More Info | |
|
Available
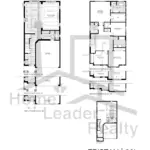 |
Tristan A | 4 Bed , 3 Bath | 2365 SQFT |
$902,900
$382/sq.ft
|
More Info | |
|
Available
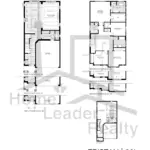 |
Tristan M | 4 Bed , 3 Bath | 2370 SQFT |
$911,900
$385/sq.ft
|
More Info | |
|
Available
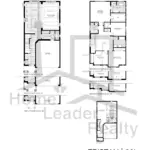 |
Tristan B | 4 Bed , 3 Bath | 2384 SQFT |
$912,900
$383/sq.ft
|
More Info | |
|
Available
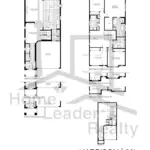 |
Harrison A | 4 Bed , 3 Bath | 2581 SQFT |
$911,900
$353/sq.ft
|
More Info | |
|
Available
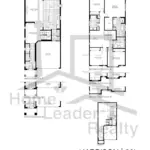 |
Harrison B | 4 Bed , 3 Bath | 2609 SQFT |
$922,900
$354/sq.ft
|
More Info | |
|
Available
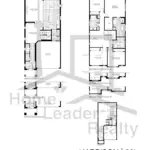 |
Harrison M | 4 Bed , 3 Bath | 2611 SQFT |
$925,900
$355/sq.ft
|
More Info | |
|
Available
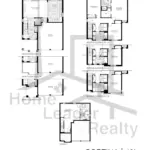 |
Cortina A | 3 Bed , 3 Bath | 1632 SQFT |
$839,900
$515/sq.ft
|
More Info | |
|
Available
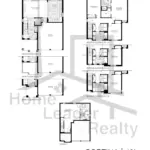 |
Cortina B | 3 Bed , 3 Bath | 1637 SQFT |
$851,900
$520/sq.ft
|
More Info | |
|
Available
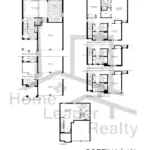 |
Cortina M | 3 Bed , 3 Bath | 1684 SQFT |
$852,900
$506/sq.ft
|
More Info | |
|
Available
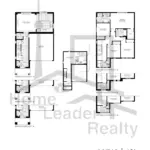 |
Luna A | 4 Bed , 3 Bath | 1860 SQFT |
$848,900
$456/sq.ft
|
More Info | |
|
Available
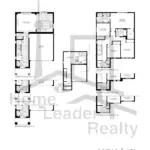 |
Luna B | 4 Bed , 3 Bath | 1853 SQFT |
$861,900
$465/sq.ft
|
More Info | |
|
Available
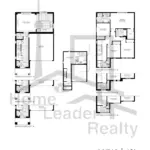 |
Luna M | 4 Bed , 3 Bath | 1848 SQFT |
$864,900
$468/sq.ft
|
More Info | |
|
Available
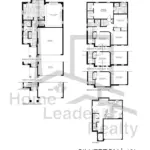 |
Silverton A | 4 Bed , 3 Bath | 1856 SQFT |
$857,900
$462/sq.ft
|
More Info | |
|
Available
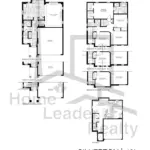 |
Silverton B | 4 Bed , 3 Bath | 1861 SQFT |
$869,900
$467/sq.ft
|
More Info | |
|
Available
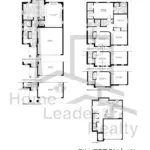 |
Silverton M | 4 Bed , 3 Bath | 1851 SQFT |
$874,900
$473/sq.ft
|
More Info | |
|
Available
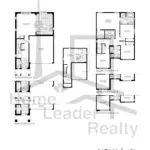 |
Nova A | 4 Bed , 3 Bath | 1920 SQFT |
$858,900
$447/sq.ft
|
More Info | |
|
Available
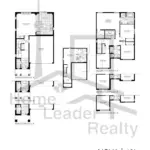 |
Nova B | 4 Bed , 3 Bath | 1928 SQFT |
$869,900
$451/sq.ft
|
More Info | |
|
Available
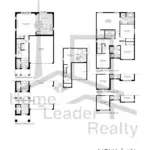 |
Nova M | 4 Bed , 3 Bath | 1929 SQFT |
$874,900
$454/sq.ft
|
More Info | |
|
Available
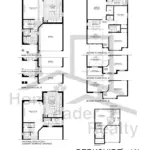 |
Berkshire A | 3 Bed , 3 Bath | 2036 SQFT |
$861,900
$423/sq.ft
|
More Info | |
|
Available
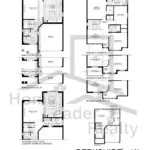 |
Berkshire B | 3 Bed , 3 Bath | 2047 SQFT |
$876,900
$428/sq.ft
|
More Info | |
|
Available
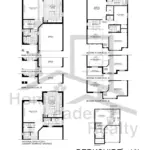 |
Berkshire M | 3 Bed , 3 Bath | 2060 SQFT |
$877,900
$426/sq.ft
|
More Info | |
|
Available
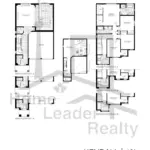 |
Kendall A | 4 Bed , 3 Bath | 2112 SQFT |
$884,900
$419/sq.ft
|
More Info | |
|
Available
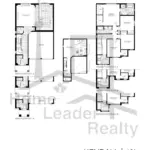 |
Kendall B | 4 Bed , 3 Bath | 2118 SQFT |
$894,900
$423/sq.ft
|
More Info | |
|
Available
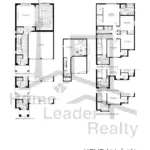 |
Kendall M | 4 Bed , 3 Bath | 2115 SQFT |
$899,900
$425/sq.ft
|
More Info | |
|
Available
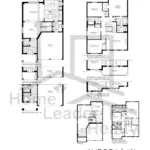 |
Aurora A | 4 Bed , 3 Bath | 2112 SQFT |
$884,900
$419/sq.ft
|
More Info | |
|
Available
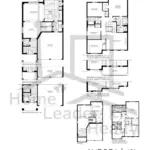 |
Aurora M | 4 Bed , 3 Bath | 2253 SQFT |
$904,900
$402/sq.ft
|
More Info | |
|
Available
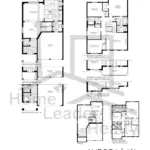 |
Aurora B | 4 Bed , 3 Bath | 2210 SQFT |
$913,900
$414/sq.ft
|
More Info | |
|
Available
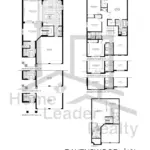 |
Ravenswood A | 4 Bed , 3 Bath | 2400 SQFT |
$897,900
$374/sq.ft
|
More Info | |
|
Available
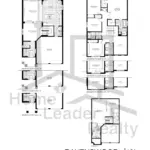 |
Ravenswood B | 4 Bed , 3 Bath | 2400 SQFT |
$907,900
$378/sq.ft
|
More Info | |
|
Available
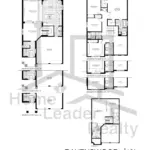 |
Ravenswood M | 4 Bed , 3 Bath | 2400 SQFT |
$914,900
$381/sq.ft
|
More Info | |
|
Available
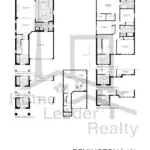 |
Remington A | 4 Bed , 3 Bath | 2414 SQFT |
$900,900
$373/sq.ft
|
More Info | |
|
Available
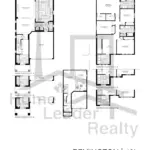 |
Remington B | 4 Bed , 3 Bath | 2435 SQFT |
$917,900
$377/sq.ft
|
More Info | |
|
Available
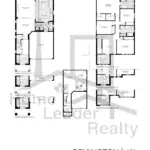 |
Remington M2 | 4 Bed , 3 Bath | 2435 SQFT |
$918,900
$377/sq.ft
|
More Info | |
|
Available
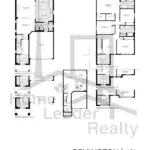 |
Remington M1 | 4 Bed , 3 Bath | 2436 SQFT |
$919,900
$378/sq.ft
|
More Info | |
|
Available
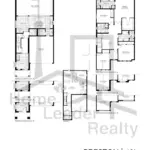 |
Preston A | 4 Bed , 3 Bath | 2650 SQFT |
$917,900
$346/sq.ft
|
More Info | |
|
Available
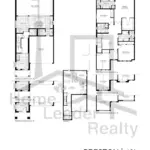 |
Preston B | 4 Bed , 3 Bath | 2648 SQFT |
$929,900
$351/sq.ft
|
More Info | |
|
Available
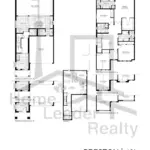 |
Preston M | 4 Bed , 3 Bath | 2642 SQFT |
$933,900
$353/sq.ft
|
More Info | |
|
Available
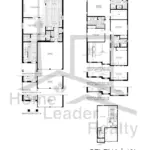 |
Selena A | 4 Bed , 3 Bath | 2837 SQFT |
$925,900
$326/sq.ft
|
More Info | |
|
Available
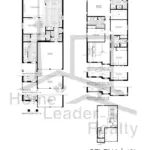 |
Selena M | 4 Bed , 3 Bath | 2847 SQFT |
$932,900
$328/sq.ft
|
More Info | |
|
Available
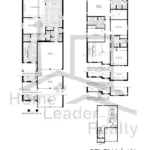 |
Selena B | 4 Bed , 3 Bath | 2844 SQFT |
$944,900
$332/sq.ft
|
More Info | |
|
Available
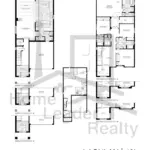 |
Lachlan A | 4 Bed , 4 Bath | 2852 SQFT |
$941,900
$330/sq.ft
|
More Info | |
|
Available
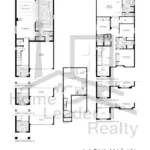 |
Lachlan B | 4 Bed , 4 Bath | 2845 SQFT |
$957,900
$337/sq.ft
|
More Info | |
|
Available
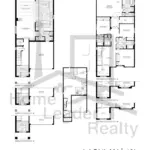 |
Lachlan M | 4 Bed , 4 Bath | 2848 SQFT |
$961,900
$338/sq.ft
|
More Info | |
|
Available
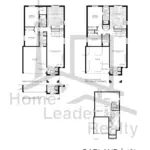 |
Garland C | 2 Bed , 1 Bath | 1243 SQFT |
$798,900
$643/sq.ft
|
More Info | |
|
Available
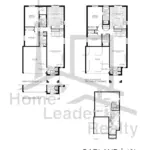 |
Garland B | 2 Bed , 1 Bath | 1243 SQFT |
$803,900
$647/sq.ft
|
More Info | |
|
Available
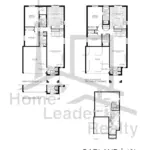 |
Garland A | 2 Bed , 1 Bath | 1243 SQFT |
$814,900
$656/sq.ft
|
More Info | |
|
Available
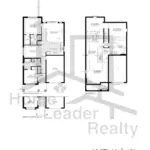 |
Amelia A | 1 Bed , 2 Bath | 1250 SQFT |
$818,900
$655/sq.ft
|
More Info | |
|
Available
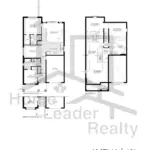 |
Amelia B | 1 Bed , 2 Bath | 1255 SQFT |
$825,900
$658/sq.ft
|
More Info | |
|
Available
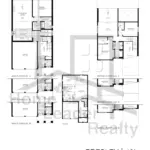 |
Presley A | 3 Bed , 3 Bath | 2015 SQFT |
$875,900
$435/sq.ft
|
More Info | |
|
Available
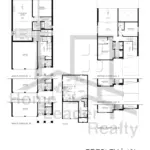 |
Presley B | 3 Bed , 3 Bath | 2022 SQFT |
$881,900
$436/sq.ft
|
More Info | |
|
Available
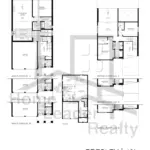 |
Presley M | 3 Bed , 3 Bath | 2021 SQFT |
$887,900
$439/sq.ft
|
More Info | |
|
Available
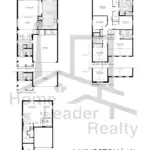 |
Livingston A | 4 Bed , 3 Bath | 2391 SQFT |
$924,900
$387/sq.ft
|
More Info | |
|
Available
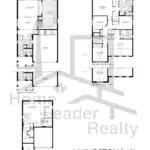 |
Livingston B | 4 Bed , 3 Bath | 2398 SQFT |
$937,900
$391/sq.ft
|
More Info | |
|
Available
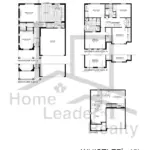 |
Whistler A | 4 Bed , 3 Bath | 2090 SQFT |
$907,900
$434/sq.ft
|
More Info | |
|
Available
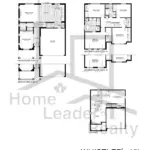 |
Whistler B | 4 Bed , 3 Bath | 2097 SQFT |
$919,900
$439/sq.ft
|
More Info | |
|
Available
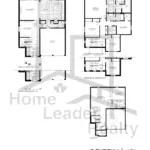 |
Griffin A | 4 Bed , 3 Bath | 2367 SQFT |
$935,900
$395/sq.ft
|
More Info | |
|
Available
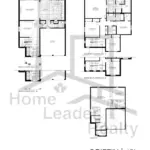 |
Griffin B | 4 Bed , 3 Bath | 2377 SQFT |
$946,900
$398/sq.ft
|
More Info | |
|
Available
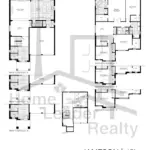 |
Jameson A | 4 Bed , 3 Bath | 2614 SQFT |
$956,900
$366/sq.ft
|
More Info | |
|
Available
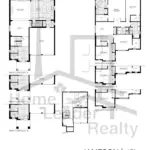 |
Jameson B | 4 Bed , 3 Bath | 2625 SQFT |
$959,900
$366/sq.ft
|
More Info | |
|
Available
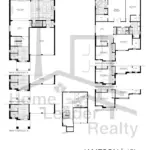 |
Jameson M | 4 Bed , 3 Bath | 2627 SQFT |
$965,900
$368/sq.ft
|
More Info | |
|
Available
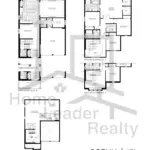 |
Sophia A | 4 Bed , 3 Bath | 2547 SQFT |
$957,900
$376/sq.ft
|
More Info | |
|
Available
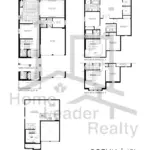 |
Sophia B | 4 Bed , 3 Bath | 2565 SQFT |
$976,900
$381/sq.ft
|
More Info | |
|
Available
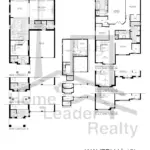 |
Waverly A | 4 Bed , 3 Bath | 2762 SQFT |
$961,900
$348/sq.ft
|
More Info | |
|
Available
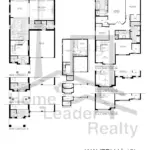 |
Waverly B | 4 Bed , 3 Bath | 2768 SQFT |
$978,900
$354/sq.ft
|
More Info | |
|
Available
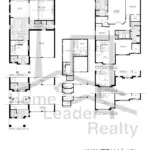 |
Waverly M | 4 Bed , 3 Bath | 2774 SQFT |
$990,900
$357/sq.ft
|
More Info | |
|
Available
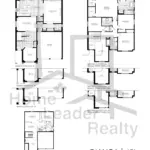 |
Bianca A | 4 Bed , 3 Bath | 2685 SQFT |
$963,900
$359/sq.ft
|
More Info | |
|
Available
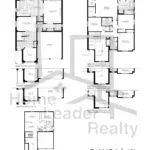 |
Bianca B | 4 Bed , 3 Bath | 2703 SQFT |
$975,900
$361/sq.ft
|
More Info | |
|
Available
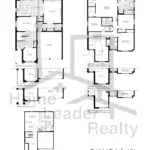 |
Bianca M | 4 Bed , 3 Bath | 2698 SQFT |
$990,900
$367/sq.ft
|
More Info | |
|
Available
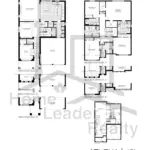 |
Athena A | 4 Bed , 4 Bath | 2857 SQFT |
$988,900
$346/sq.ft
|
More Info | |
|
Available
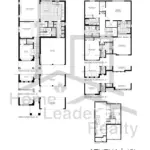 |
Athena B | 4 Bed , 4 Bath | 2862 SQFT |
$1,003,900
$351/sq.ft
|
More Info | |
|
Available
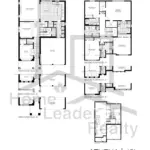 |
Athena M | 4 Bed , 4 Bath | 2871 SQFT |
$1,004,900
$350/sq.ft
|
More Info | |
|
Available
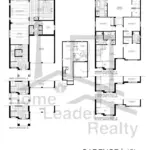 |
Cadence A | 4 Bed , 4 Bath | 2992 SQFT |
$998,900
$334/sq.ft
|
More Info | |
|
Available
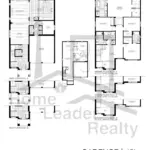 |
Cadence B | 4 Bed , 4 Bath | 2996 SQFT |
$1,007,900
$336/sq.ft
|
More Info | |
|
Available
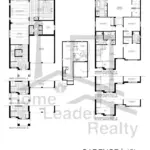 |
Cadence M | 4 Bed , 4 Bath | 2998 SQFT |
$1,019,900
$340/sq.ft
|
More Info | |
|
Available
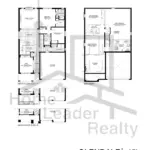 |
Glendale A | 2 Bed , 2 Bath | 1468 SQFT |
$853,900
$582/sq.ft
|
More Info | |
|
Available
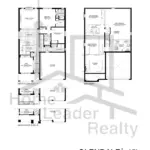 |
Glendale B | 2 Bed , 2 Bath | 1468 SQFT |
$867,900
$591/sq.ft
|
More Info | |
|
Available
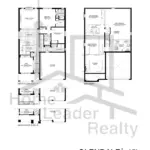 |
Glendale M | 2 Bed , 2 Bath | 1476 SQFT |
$869,900
$589/sq.ft
|
More Info | |
|
Available
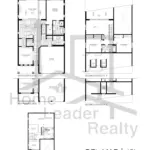 |
Del Mar A | 3 Bed , 3 Bath | 2274 SQFT |
$933,900
$411/sq.ft
|
More Info | |
|
Available
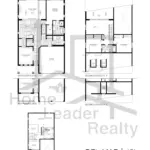 |
Del Mar B | 3 Bed , 3 Bath | 2274 SQFT |
$940,900
$414/sq.ft
|
More Info | |
|
Available
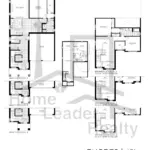 |
Rhodes A | 3 Bed , 3 Bath | 2306 SQFT |
$947,900
$411/sq.ft
|
More Info | |
|
Available
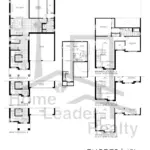 |
Rhodes B | 3 Bed , 3 Bath | 2307 SQFT |
$958,900
$416/sq.ft
|
More Info | |
|
Available
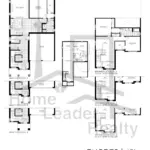 |
Rhodes M | 3 Bed , 3 Bath | 2309 SQFT |
$962,900
$417/sq.ft
|
More Info | |
|
Available
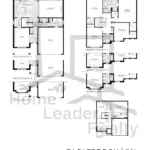 |
Eaglebrook A | 4 Bed , 3 Bath | 2390 SQFT |
$966,900
$405/sq.ft
|
More Info | |
|
Available
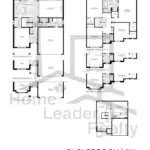 |
Eaglebrook B | 4 Bed , 3 Bath | 2401 SQFT |
$969,900
$404/sq.ft
|
More Info | |
|
Available
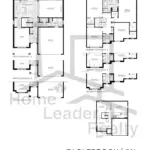 |
Eaglebrook C | 4 Bed , 3 Bath | 2427 SQFT |
$988,900
$407/sq.ft
|
More Info | |
|
Available
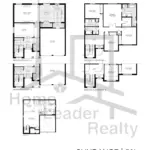 |
Sundance A | 4 Bed , 3 Bath | 2550 SQFT |
$984,900
$386/sq.ft
|
More Info | |
|
Available
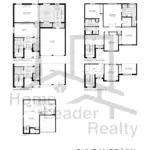 |
Sundance B | 4 Bed , 3 Bath | 2560 SQFT |
$1,004,900
$393/sq.ft
|
More Info | |
|
Available
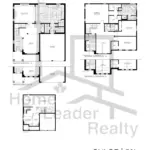 |
Chloe A | 3 Bed , 3 Bath | 2668 SQFT |
$994,900
$373/sq.ft
|
More Info | |
|
Available
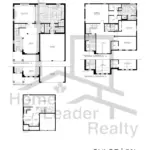 |
Chloe B | 3 Bed , 3 Bath | 2716 SQFT |
$1,016,900
$374/sq.ft
|
More Info | |
|
Available
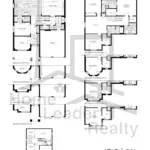 |
Iris A | 3 Bed , 3 Bath | 2696 SQFT |
$1,003,900
$372/sq.ft
|
More Info | |
|
Available
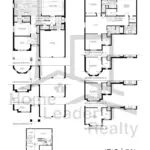 |
Iris B | 3 Bed , 3 Bath | 2720 SQFT |
$1,018,900
$375/sq.ft
|
More Info | |
|
Available
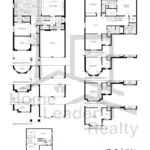 |
Iris M | 3 Bed , 3 Bath | 2749 SQFT |
$1,027,900
$374/sq.ft
|
More Info | |
|
Available
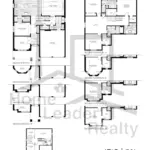 |
Iris C | 3 Bed , 3 Bath | 2748 SQFT |
$1,029,900
$375/sq.ft
|
More Info | |
|
Available
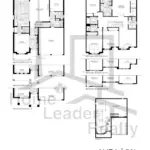 |
Aura D | 4 Bed , 4 Bath | 2833 SQFT |
$1,015,900
$359/sq.ft
|
More Info | |
|
Available
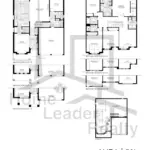 |
Aura B | 4 Bed , 4 Bath | 2847 SQFT |
$1,025,900
$360/sq.ft
|
More Info | |
|
Available
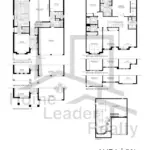 |
Aura M | 4 Bed , 4 Bath | 2833 SQFT |
$1,033,900
$365/sq.ft
|
More Info | |
|
Available
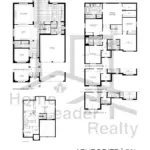 |
Aphrodite A | 4 Bed , 3 Bath | 3039 SQFT |
$1,030,900
$339/sq.ft
|
More Info | |
|
Available
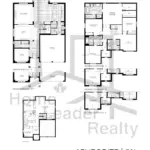 |
Aphrodite B | 4 Bed , 3 Bath | 3039 SQFT |
$1,048,900
$345/sq.ft
|
More Info | |
|
Available
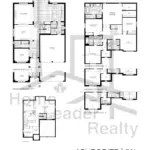 |
Aphrodite C | 4 Bed , 3 Bath | 3052 SQFT |
$1,062,900
$348/sq.ft
|
More Info | |
|
Available
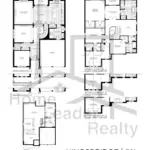 |
Kingsbridge A | 4 Bed , 4 Bath | 3243 SQFT |
$1,061,900
$327/sq.ft
|
More Info | |
|
Available
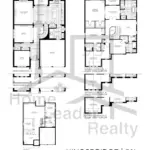 |
Kingsbridge C | 4 Bed , 4 Bath | 3300 SQFT |
$1,073,900
$325/sq.ft
|
More Info | |
|
Available
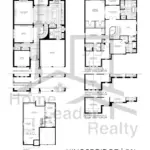 |
Kingsbridge B | 4 Bed , 4 Bath | 3262 SQFT |
$1,077,900
$330/sq.ft
|
More Info | |
|
Available
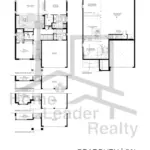 |
Bradbury A | 1.5 Bed , 1 Bath | 1617 SQFT |
$920,900
$570/sq.ft
|
More Info | |
|
Available
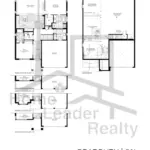 |
Bradbury M | 1.5 Bed , 2 Bath | 1631 SQFT |
$928,900
$570/sq.ft
|
More Info | |
|
Available
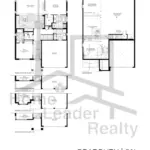 |
Bradbury B | 1.5 Bed , 2 Bath | 1617 SQFT |
$933,900
$578/sq.ft
|
More Info | |
|
Available
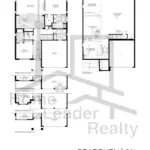 |
Bradbury C | 1.5 Bed , 2 Bath | 1646 SQFT |
$941,900
$572/sq.ft
|
More Info | |
|
Available
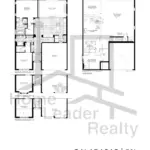 |
Calabasas A | 2 Bed , 2 Bath | 1697 SQFT |
$924,900
$545/sq.ft
|
More Info | |
|
Available
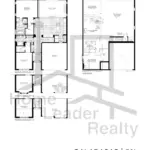 |
Calabasas B | 2 Bed , 2 Bath | 1698 SQFT |
$935,900
$551/sq.ft
|
More Info | |
|
Available
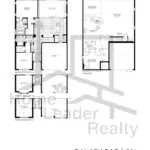 |
Calabasas M | 2 Bed , 2 Bath | 1705 SQFT |
$948,900
$557/sq.ft
|
More Info | |
|
Available
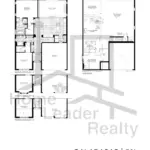 |
Calabasas C | 2 Bed , 2 Bath | 1711 SQFT |
$949,900
$555/sq.ft
|
More Info | |
|
Available
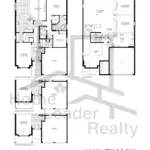 |
Anaheim A | 2 Bed , 2 Bath | 1814 SQFT |
$940,900
$519/sq.ft
|
More Info | |
|
Available
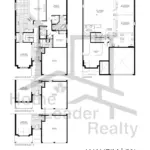 |
Anaheim B | 2 Bed , 2 Bath | 1819 SQFT |
$956,900
$526/sq.ft
|
More Info | |
|
Available
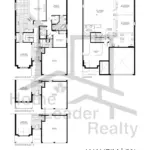 |
Anaheim M | 2 Bed , 2 Bath | 1814 SQFT |
$957,900
$528/sq.ft
|
More Info | |
|
Available
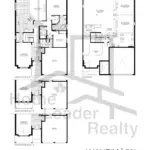 |
Anaheim C | 2 Bed , 2 Bath | 1817 SQFT |
$972,900
$535/sq.ft
|
More Info | |
|
Available
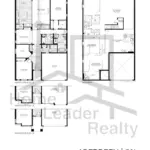 |
Aberdeen A | 2.5 Bed , 2 Bath | 2060 SQFT |
$971,900
$472/sq.ft
|
More Info | |
|
Available
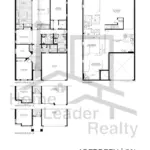 |
Aberdeen M | 2.5 Bed , 2 Bath | 2054 SQFT |
$973,900
$474/sq.ft
|
More Info | |
|
Available
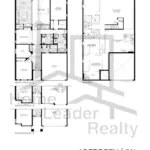 |
Aberdeen B | 2.5 Bed , 2 Bath | 2052 SQFT |
$988,900
$482/sq.ft
|
More Info | |
|
Available
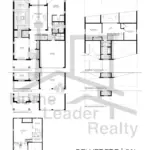 |
Belvedere A | 3 Bed , 3 Bath | 2189 SQFT |
$978,900
$447/sq.ft
|
More Info | |
|
Available
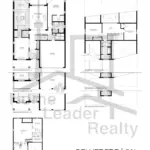 |
Belvedere B | 3 Bed , 3 Bath | 2189 SQFT |
$986,900
$451/sq.ft
|
More Info | |
|
Available
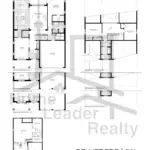 |
Belvedere C | 3 Bed , 3 Bath | 2194 SQFT |
$1,005,900
$458/sq.ft
|
More Info | |
|
Available
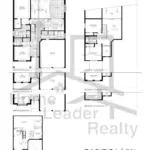 |
Pacifica A | 3 Bed , 3 Bath | 2310 SQFT |
$989,900
$429/sq.ft
|
More Info | |
|
Available
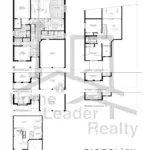 |
Pacifica B | 3 Bed , 3 Bath | 2314 SQFT |
$998,900
$432/sq.ft
|
More Info | |
|
Available
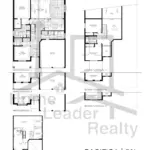 |
Pacifica C | 3 Bed , 3 Bath | 2316 SQFT |
$1,008,900
$436/sq.ft
|
More Info |
300 Richmond St W #300, Toronto, ON M5V 1X2
inquiries@Condoy.com
(416) 599-9599
We are independent realtors® with Home leader Realty Inc. Brokerage in Toronto. Our team specializes in pre-construction sales and through our developer relationships have access to PLATINUM SALES & TRUE UNIT ALLOCATION in advance of the general REALTOR® and the general public. We do not represent the builder directly.
