AKRA Living: Premier condo by Curated Properties at Yonge & Eglinton. Modern design, open-concept suites, and convenient city living. Enjoy vibrant amenities, top schools, and excellent transit with a Walk Score of 89 and Transit Score of 86.
Register below to secure your unit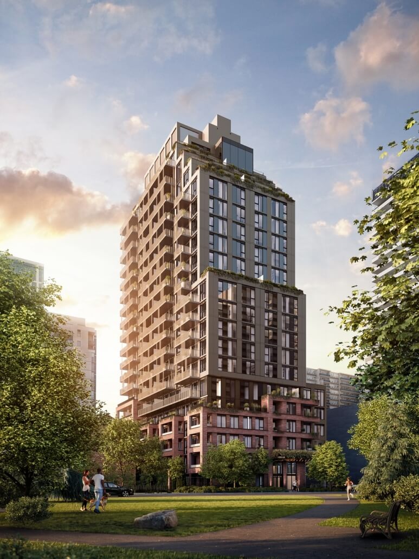
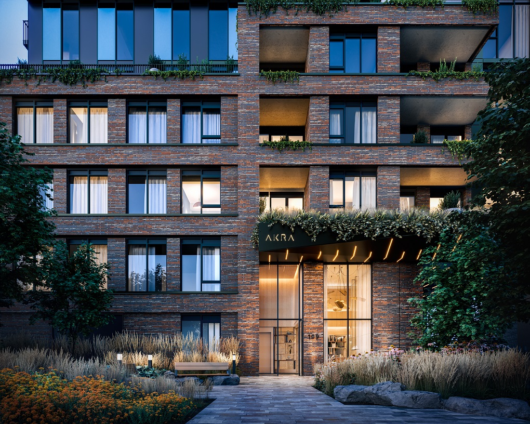
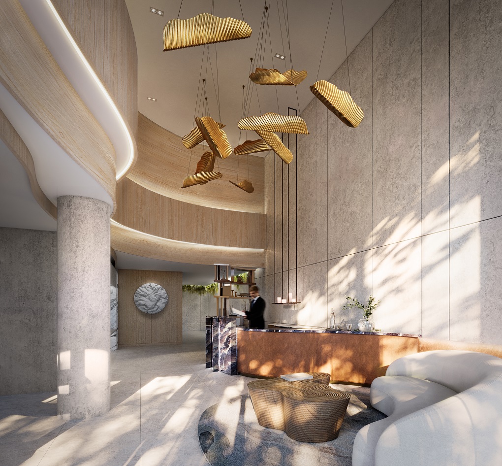
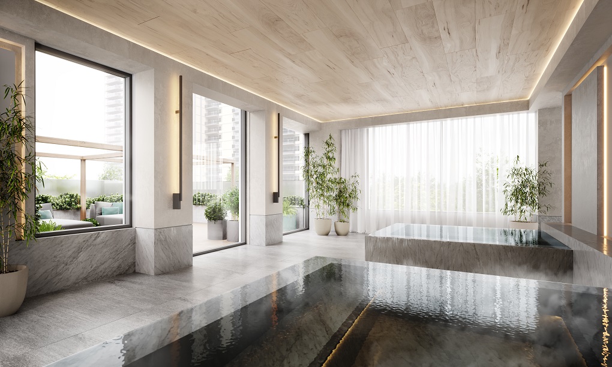
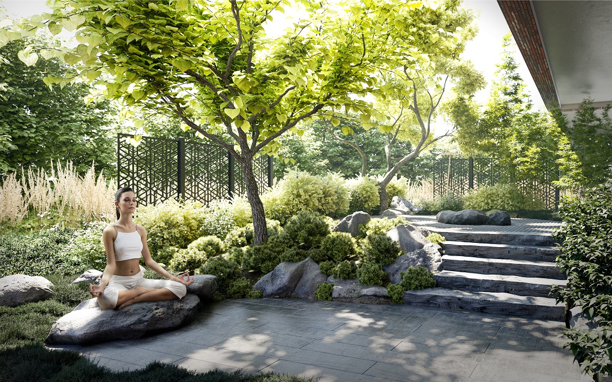
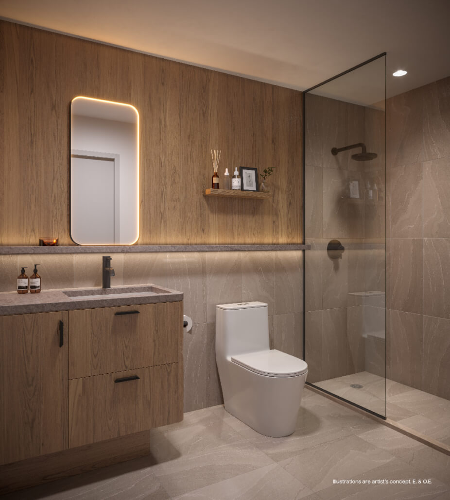
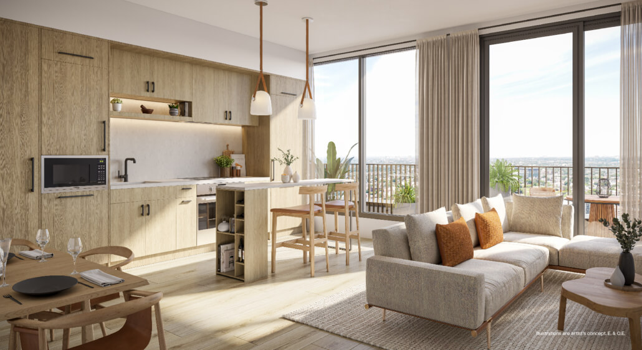
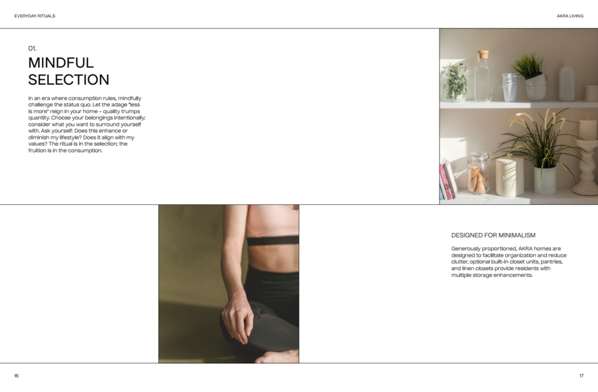
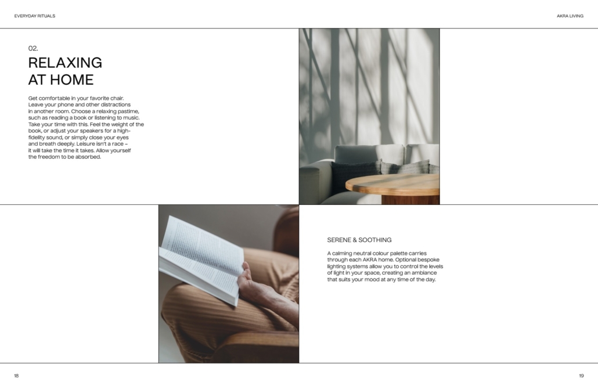
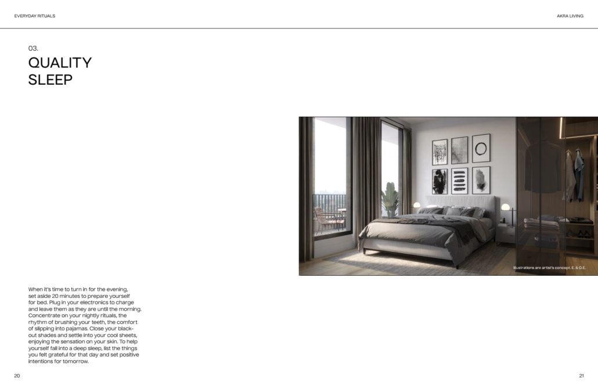
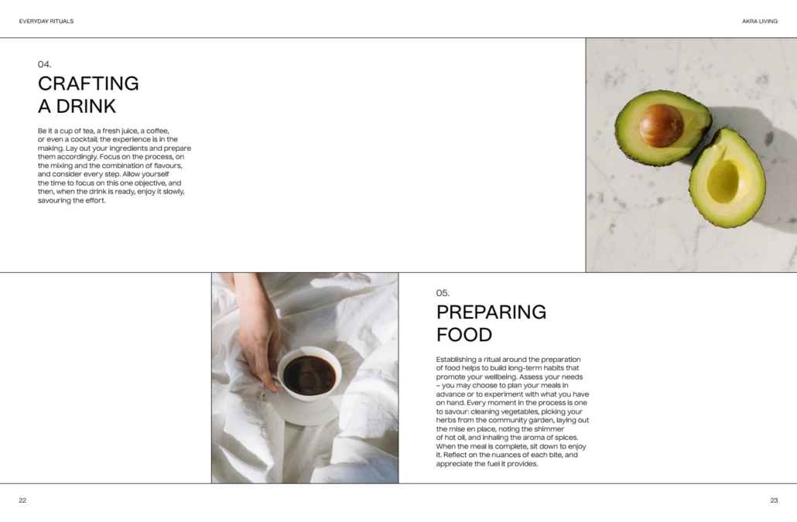
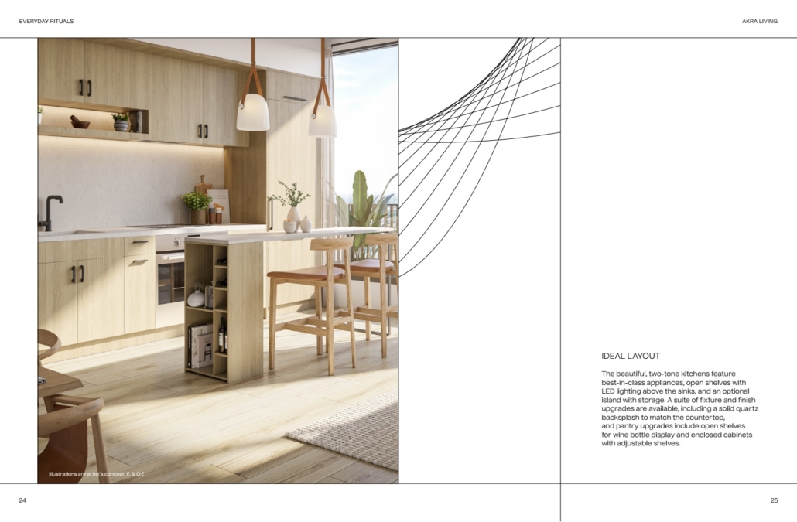
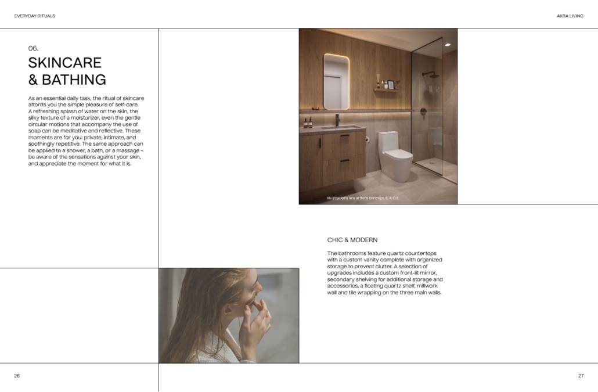
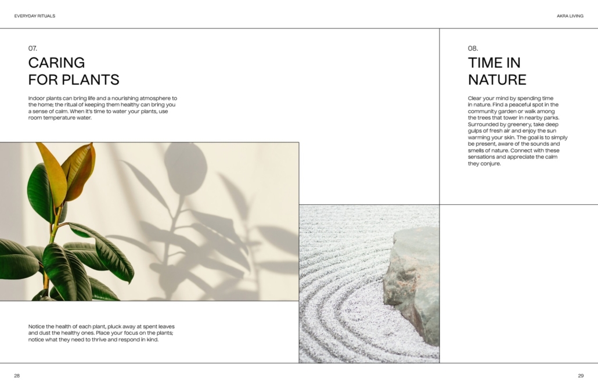
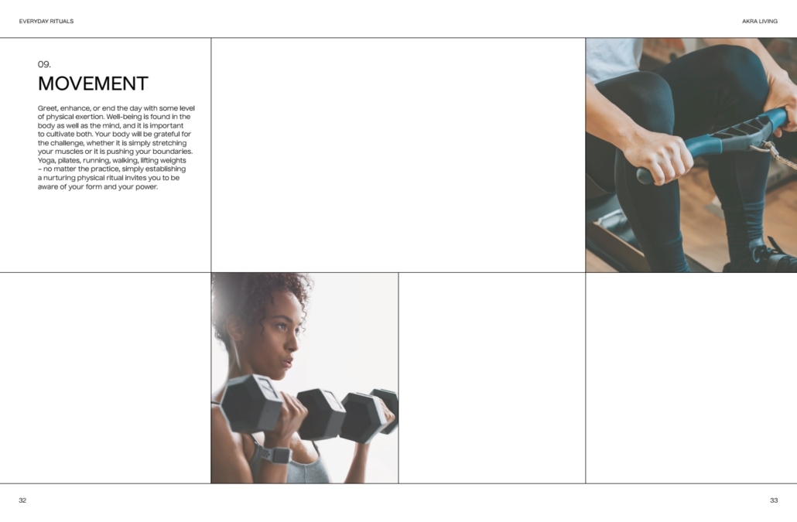
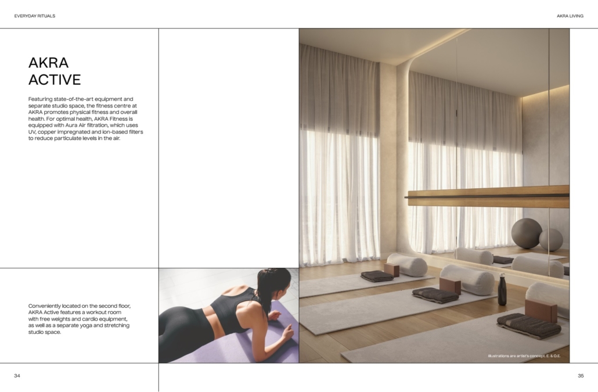
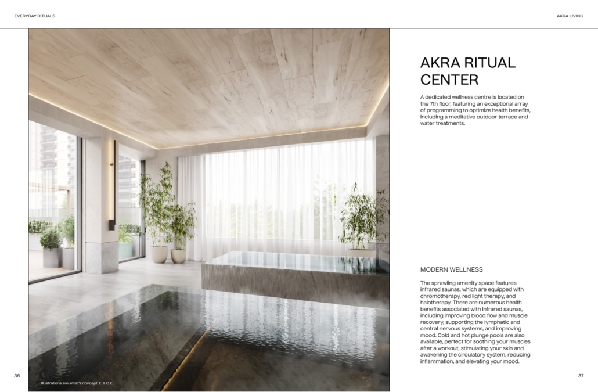
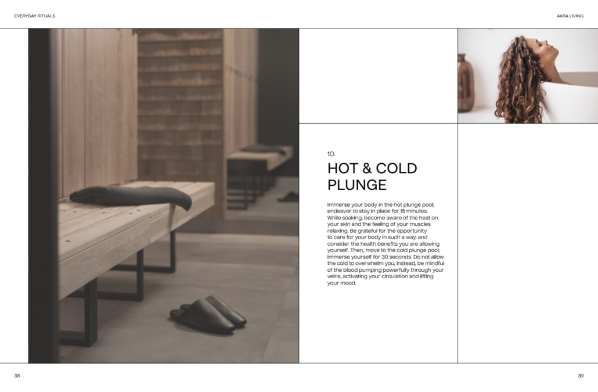
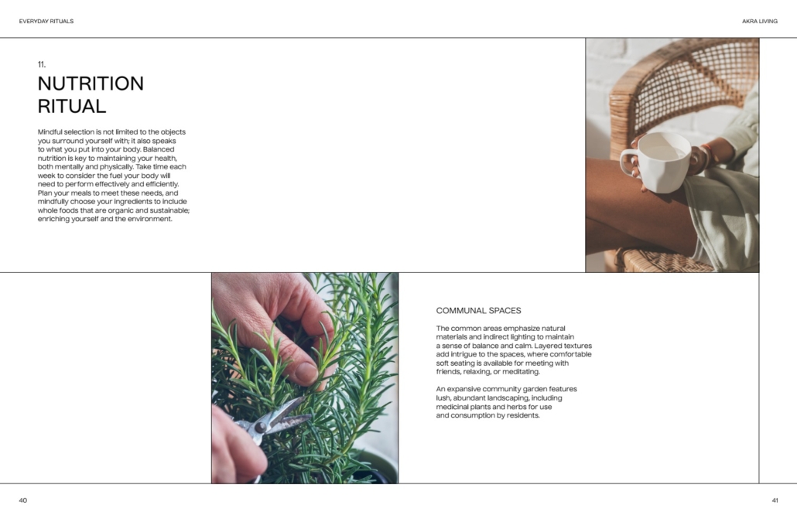
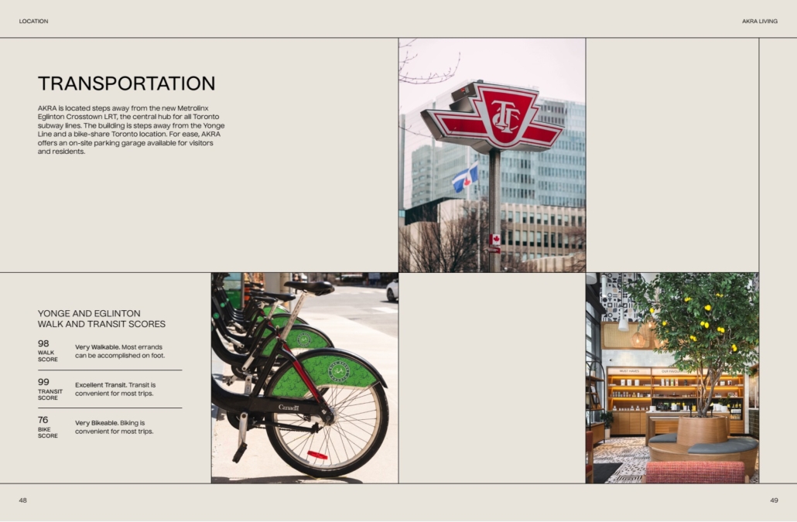
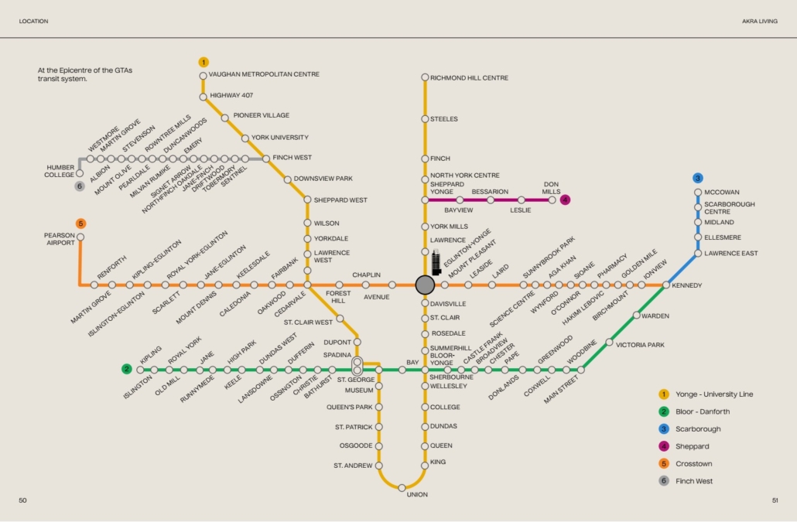
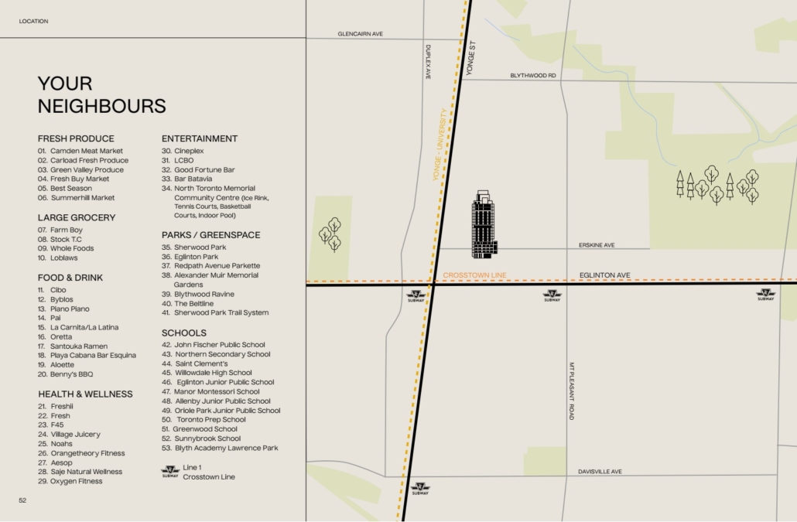
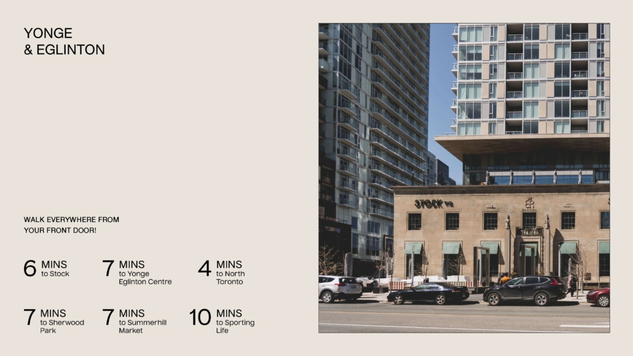
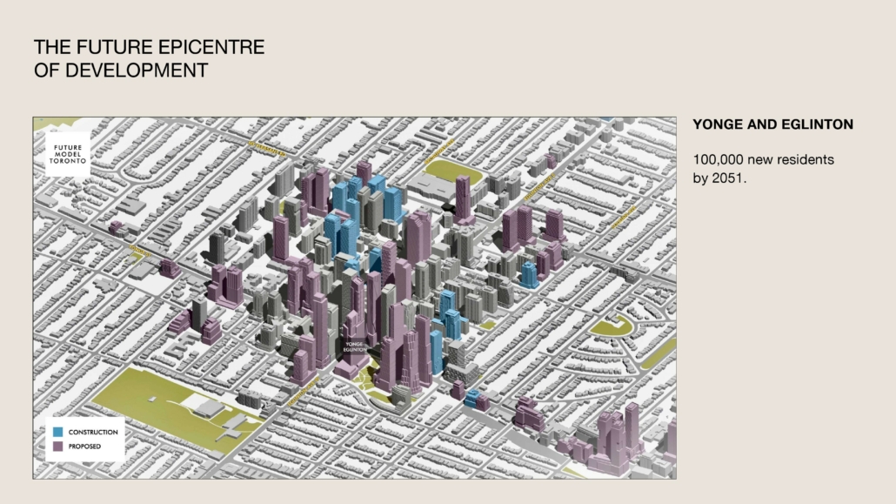
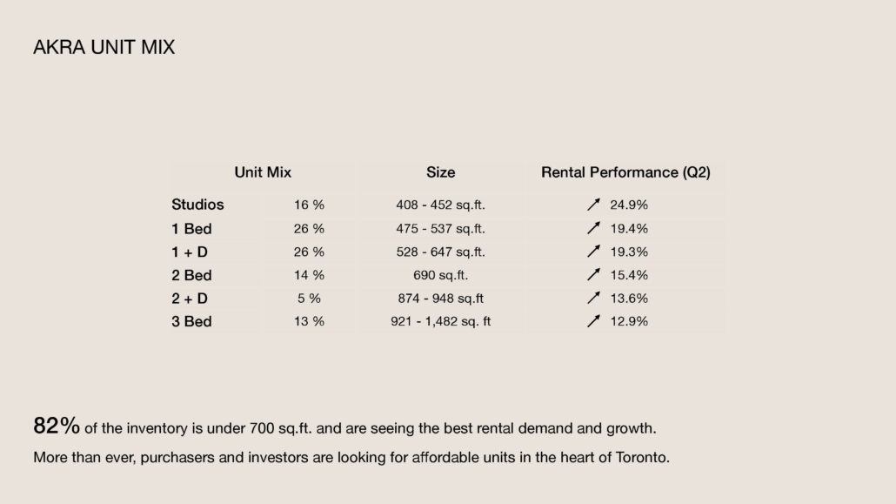
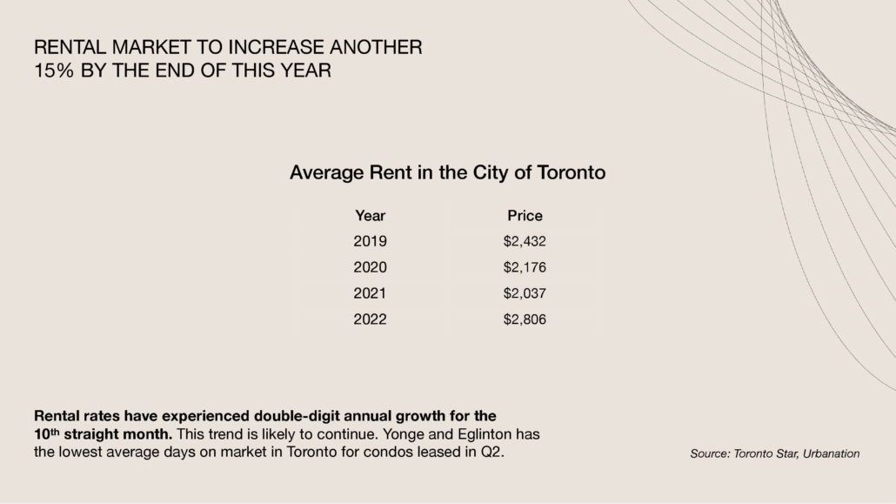
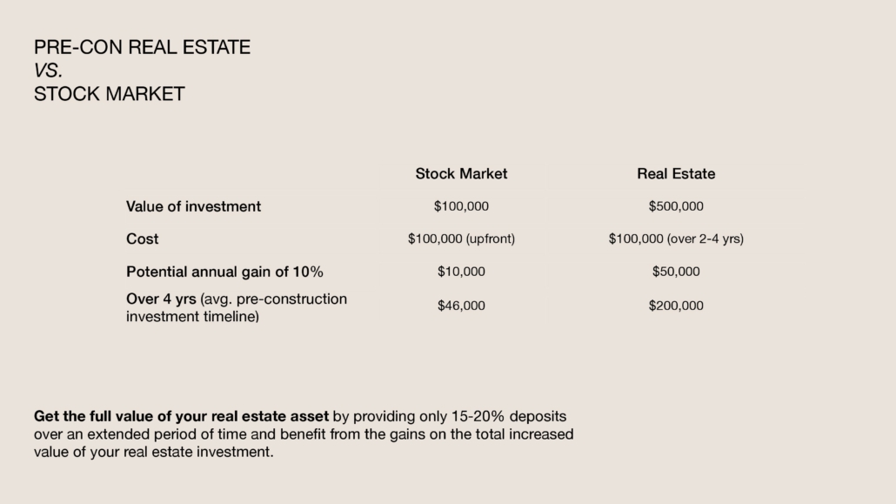
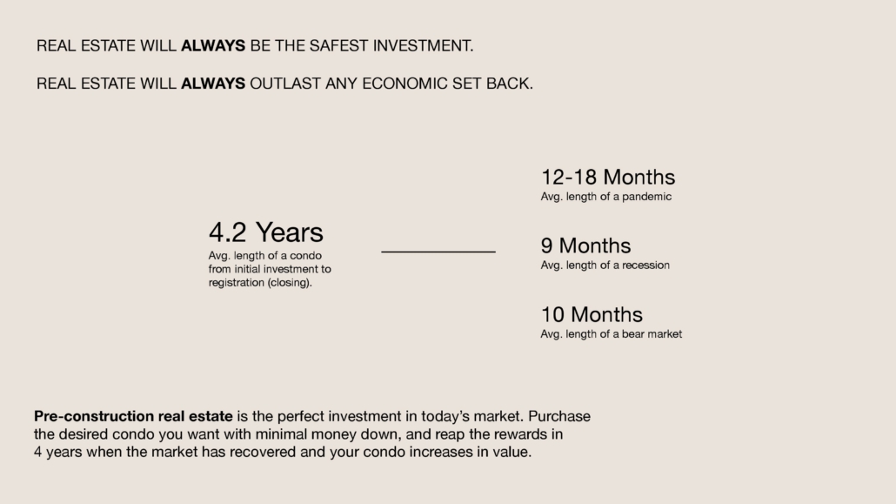
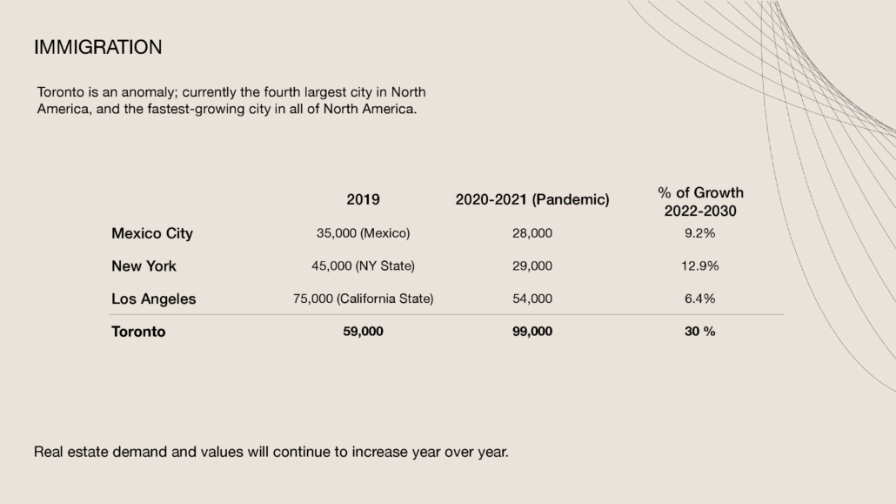
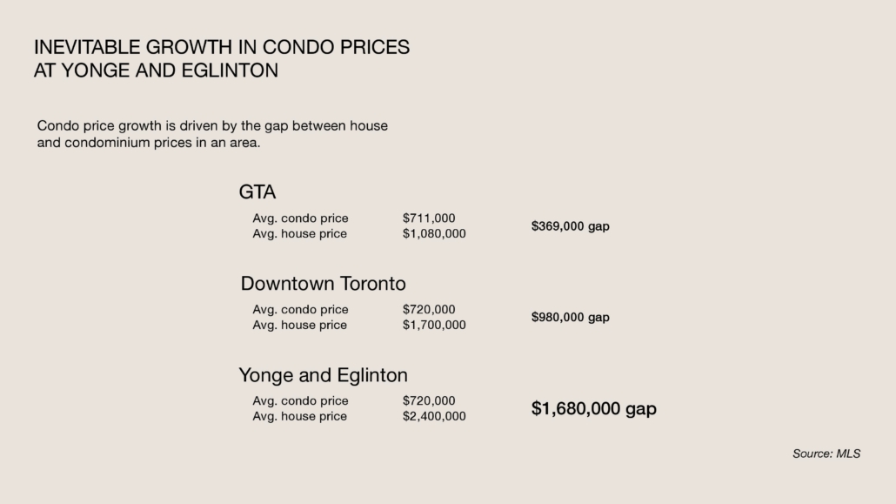
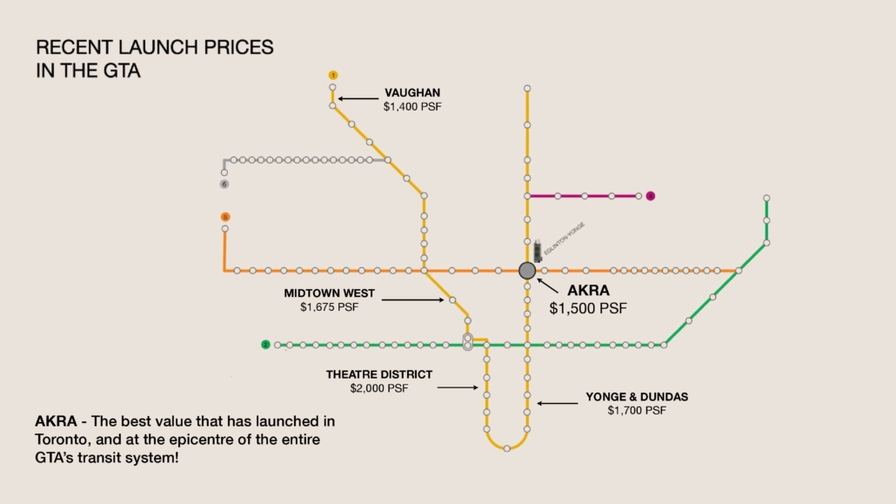
$10,000 on signing
Balance to 5% in 30 days
2.5% in 120 days
2.5% in 330 days
5% on Occupancy
______________
REDUCED DEPOSIT STRUCTURE
$10,000 due on signing
Balance to 5% in 30 days
5% due 90 days prior to occupancy
AKRA Living is an exciting new development located in the highly sought-after neighbourhood of Yonge and Eglinton in Toronto. This modern residential project offers a range of well-designed units, providing residents with a comfortable and convenient lifestyle. Developed by Curated Properties, AKRA Living aims to create a vibrant community that combines contemporary living spaces with easy access to amenities and transportation options.
Situated at the intersection of Yonge Street and Eglinton Avenue, AKRA Living benefits from a prime location in one of Toronto’s most desirable neighbourhoods. Known as Yonge and Eglinton, this area is a bustling hub of activity, offering residents a wide range of amenities, entertainment options, and convenient access to public transportation. With its central location, AKRA Living is surrounded by an abundance of shops, restaurants, cafes, and parks, ensuring that residents have everything they need right at their doorstep.
The Yonge and Eglinton neighbourhood is known for its vibrant atmosphere and diverse range of offerings. Residents of AKRA Living will have access to a plethora of dining options, ranging from trendy cafes to upscale restaurants. The area is also home to a variety of retail stores, including fashion boutiques, specialty shops, and major brand outlets. For those seeking entertainment, there are numerous cinemas, theaters, and live music venues in the vicinity.
In addition to the bustling urban amenities, the neighbourhood also boasts several parks and green spaces. Eglinton Park, located just a short distance from AKRA Living, offers a peaceful retreat with its walking trails, sports fields, and picnic areas. The nearby Mount Pleasant Cemetery provides a serene setting for a leisurely stroll or a moment of reflection.
AKRA Living offers excellent transit options, allowing residents to easily navigate the city. The development is conveniently located near the Eglinton subway station, providing direct access to the TTC subway line. This allows for seamless travel to downtown Toronto and other parts of the city. Additionally, the upcoming completion of the Eglinton Crosstown LRT will further enhance connectivity in the area, providing residents with even more convenient transportation options.
The neighbourhood is also well-served by bus routes, making it easy to travel to surrounding areas. For those who prefer to drive, AKRA Living offers convenient access to major highways such as the Don Valley Parkway and the 401, allowing for easy commuting throughout the Greater Toronto Area.
The city of Toronto has been experiencing significant growth and development in recent years, and the area around AKRA Living is no exception. With its prime location in Midtown Toronto, the neighbourhood has become a hub for urban amenities, employment opportunities, and transit infrastructure.
The Yonge and Eglinton area, where AKRA Living is situated, has been identified as one of the city’s major growth centres. The city has designated this area as a focus for intensification and development, with plans to accommodate population growth and create a vibrant and sustainable community.
The Eglinton Crosstown LRT, a major transit project currently under construction, will have a significant impact on the area’s growth and development. This new light rail line will provide residents with convenient access to various parts of the city, including downtown Toronto and Pearson International Airport. The completion of the Eglinton Crosstown LRT is expected to attract more businesses, residents, and investments to the area, further enhancing its desirability.
In addition to the transit infrastructure, the neighbourhood has seen a surge in new residential and commercial developments. This influx of investment and development has led to an increase in property values and a thriving real estate market. Investors who purchase a unit at AKRA Living can expect to benefit from the ongoing growth and development in the area, making it a promising investment opportunity.
AKRA Living offers residents a wide range of amenities that cater to their lifestyle needs and enhance their living experience. The development will feature over 2,800 square feet of indoor amenity space, providing residents with ample opportunities for relaxation, entertainment, and socializing.
The indoor amenities will be located on the seventh floor and will include a fitness center, a party room, a lounge area, and a co-working space. These amenities are designed to promote a healthy and active lifestyle, as well as provide spaces for residents to connect and build a sense of community.
In addition to the indoor amenities, AKRA Living will also offer over 1,000 square feet of outdoor amenities. The outdoor terrace on the seventh floor will provide residents with a tranquil retreat where they can enjoy fresh air, greenery, and stunning views of the surrounding cityscape.
The specific details of the amenities are yet to be confirmed, but residents can expect a mix of modern and traditional elements that complement the overall architectural design of the building. The developer, Curated Properties, is known for their attention to detail and commitment to creating spaces that enhance the quality of life for residents.
AKRA Living will feature a modern and stylish architectural design that blends seamlessly with the surrounding urban landscape. The building will incorporate a mix of traditional and contemporary elements, creating a visually appealing and timeless aesthetic.
The lower levels of the building will be adorned with red brick, adding a touch of warmth and character. The upper levels will feature large floor-to-ceiling windows, allowing for an abundance of natural light and panoramic views of the city.
Each unit at AKRA Living will be thoughtfully designed to maximize space and functionality. The interiors will feature open-concept layouts, high ceilings, and premium finishes. Residents can expect modern kitchens with high-end appliances, spacious bedrooms, and luxurious bathrooms.
Investing in AKRA Living presents a promising opportunity for both homeowners and investors alike. The prime location, coupled with the ongoing growth and development in the area, makes it an attractive investment option.
The demand for housing in Toronto continues to rise, driven by population growth and a strong economy. The limited supply of housing in desirable neighbourhoods like Yonge and Eglinton further contributes to the potential for property appreciation.
Investors can expect to benefit from rental income generated by leasing out their units to tenants. The proximity to employment hubs, transit options, and amenities makes AKRA Living an appealing choice for renters, ensuring a steady stream of potential tenants.
Furthermore, the completion of the Eglinton Crosstown LRT will further enhance the desirability of the area, attracting more residents and businesses. This increased demand for housing and commercial space is likely to drive property values higher, offering investors the potential for long-term capital appreciation.
As an added incentive, AKRA Living may offer special promotions and incentives to attract buyers. These can include discounted pricing, upgrades, or exclusive offers for early purchasers. It’s recommended to stay updated with the developer’s announcements and sales team to take advantage of these promotions.
AKRA Living is being developed by Curated Properties, a reputable developer known for their commitment to quality and innovative design. With a portfolio of successful projects, Curated Properties has established a strong reputation in the industry. Their attention to detail, craftsmanship, and customer satisfaction make them a trusted developer in the market.
AKRA Living presents an exciting opportunity for individuals seeking a modern and convenient lifestyle in the heart of Toronto. With its prime location, attractive design, and array of amenities, it offers a desirable living experience. Additionally, the ongoing growth and development in the area, coupled with the upcoming Eglinton Crosstown LRT, make AKRA Living a promising investment opportunity. Whether you’re looking for a new home or a sound investment, AKRA Living is worth considering.
| Suite Name | Suite Type | Size | View | Price | ||
|---|---|---|---|---|---|---|
|
Available
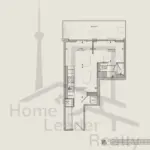 |
407 | 1 Bed , 1 Bath | 407 SQFT | West |
from
$674,900
$1658/sq.ft
|
More Info |
|
Available
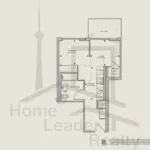 |
452 | 1 Bed , 1 Bath | 452 SQFT | West |
$749,900
$1659/sq.ft
|
More Info |
|
Available
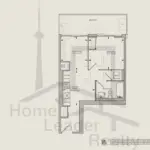 |
474 | 1 Bed , 1 Bath | 474 SQFT | West |
from
$784,900
$1656/sq.ft
|
More Info |
|
Available
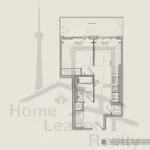 |
487 | 1 Bed , 1 Bath | 487 SQFT | West |
$819,900
$1684/sq.ft
|
More Info |
|
Available
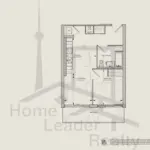 |
523 | 1 Bed , 1 Bath | 523 SQFT | East |
$866,900
$1658/sq.ft
|
More Info |
|
Available
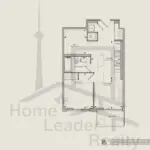 |
557 | 1.5 Bed , 1 Bath | 557 SQFT | East |
$909,900
$1634/sq.ft
|
More Info |
|
Available
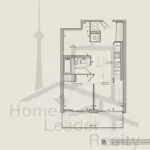 |
561 | 1.5 Bed , 1 Bath | 561 SQFT | East |
$919,900
$1640/sq.ft
|
More Info |
|
Available
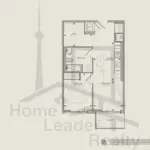 |
576 | 1.5 Bed , 1 Bath | 576 SQFT | East |
$934,900
$1623/sq.ft
|
More Info |
|
Available
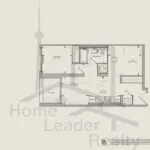 |
619 | 1.5 Bed , 1 Bath | 619 SQFT | South |
$979,900
$1583/sq.ft
|
More Info |
|
Available
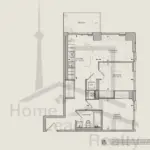 |
647 | 1.5 Bed , 1 Bath | 647 SQFT | North West |
$1,054,900
$1630/sq.ft
|
More Info |
|
Sold Out
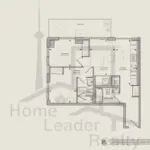 |
690 | 2 Bed , 2 Bath | 690 SQFT | South East |
$1,129,900
$1638/sq.ft
|
More Info |
|
Sold Out
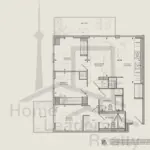 |
946 | 3 Bed , 2 Bath | 946 SQFT | South East |
$1,409,900
$1490/sq.ft
|
More Info |
|
Sold Out
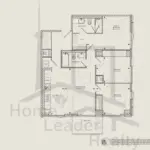 |
1025 | 3 Bed , 2 Bath | 1025 SQFT | North East |
$1,409,900
$1376/sq.ft
|
More Info |
|
Available
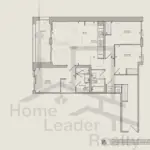 |
1168 | 3 Bed , 2 Bath | 1168 SQFT | North |
$1,489,900
$1276/sq.ft
|
More Info |
|
Sold Out
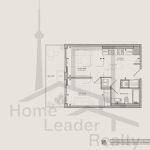 |
512 | 1 Bed , 1 Bath | 641 SQFT | South |
$894,900
$1748/sq.ft
|
More Info |
|
Available
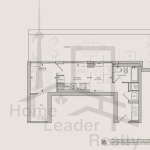 |
528 | 1 Bed , 1 Bath | 943 SQFT |
$939,900
$1780/sq.ft
|
More Info |
300 Richmond St W #300, Toronto, ON M5V 1X2
inquiries@Condoy.com
(416) 599-9599
We are independent realtors® with Home leader Realty Inc. Brokerage in Toronto. Our team specializes in pre-construction sales and through our developer relationships have access to PLATINUM SALES & TRUE UNIT ALLOCATION in advance of the general REALTOR® and the general public. We do not represent the builder directly.
