6080 Yonge Condos is a New Condo development by Tridel and Arkfield Development. located at Newton Dr & Yonge St, Toronto.
Register below to secure your unit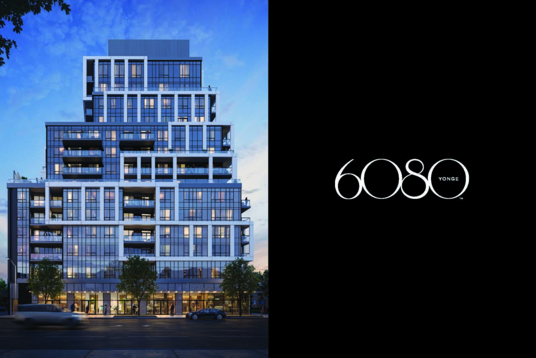
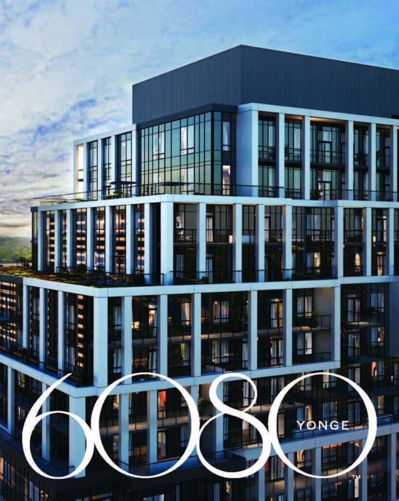
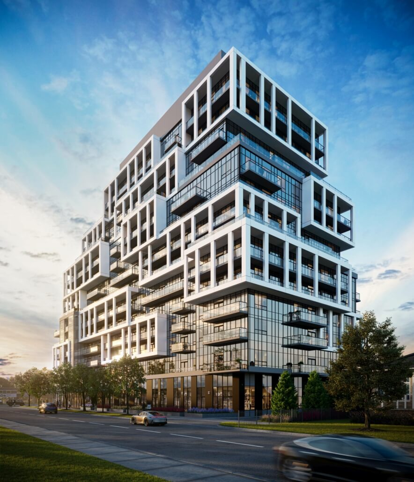
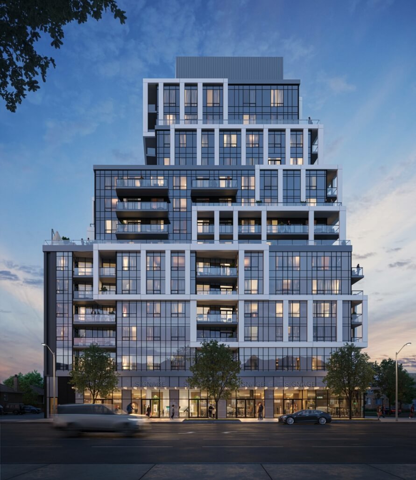
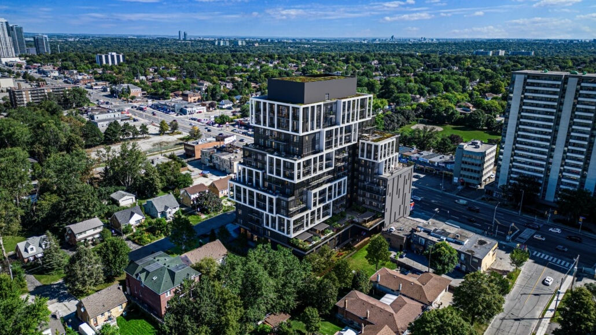
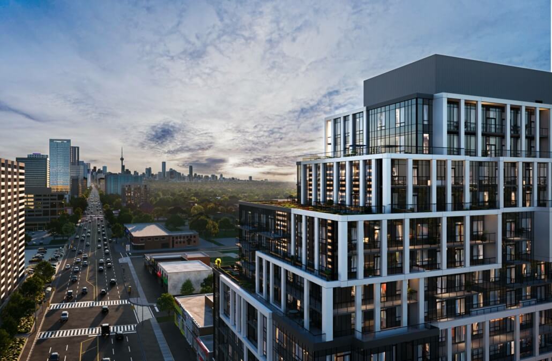
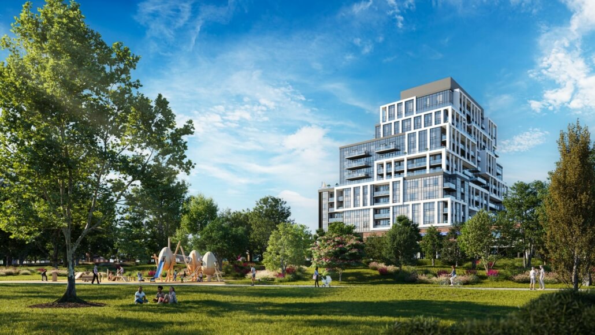
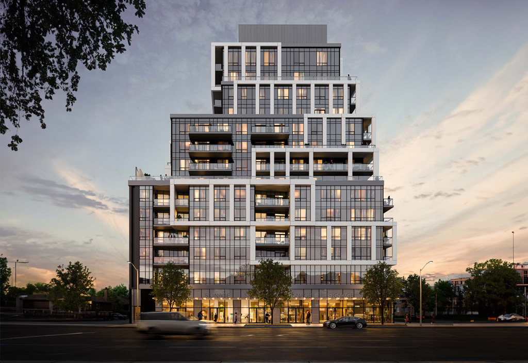
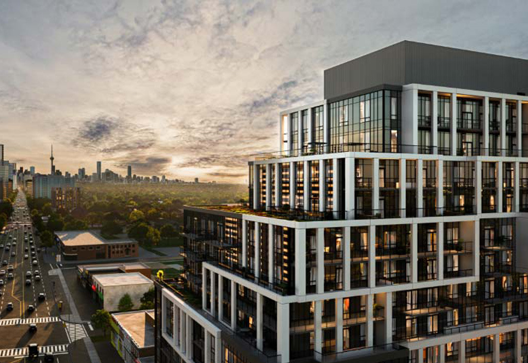
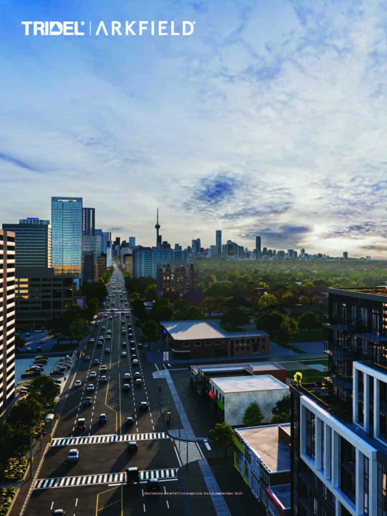
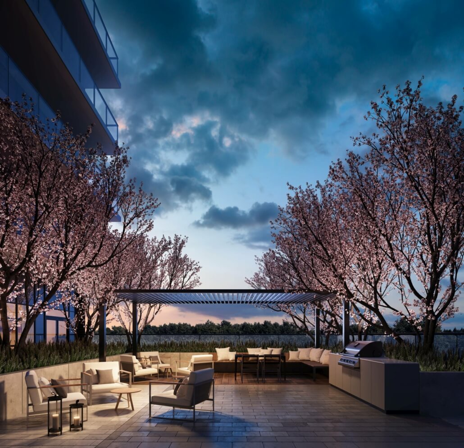
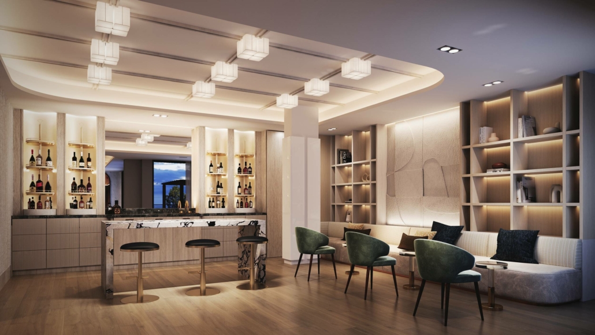
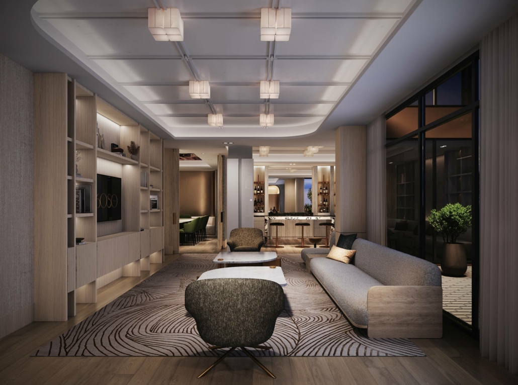
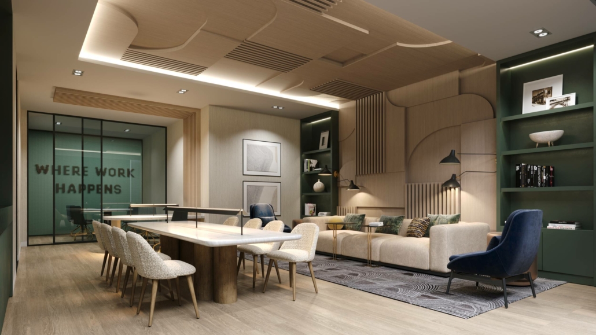
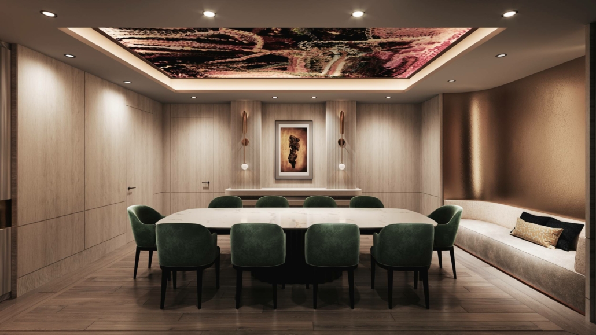
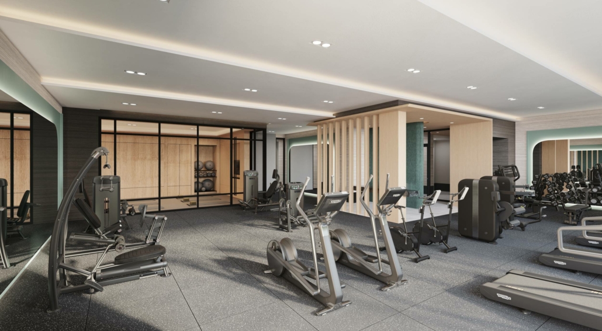
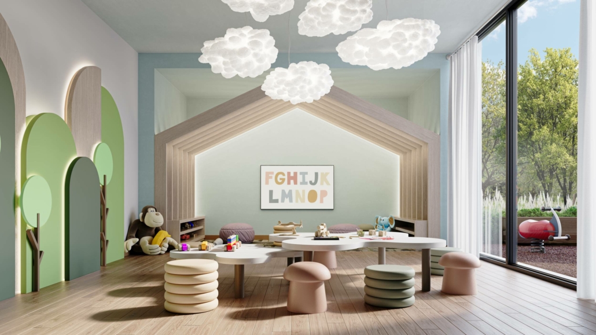
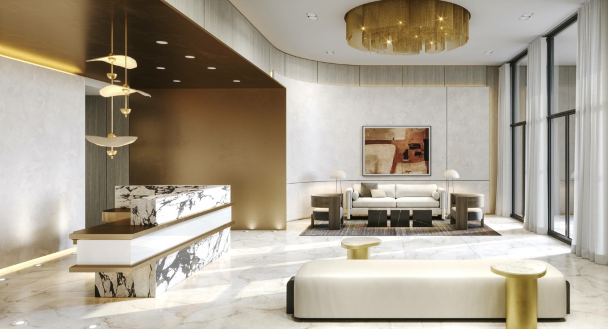
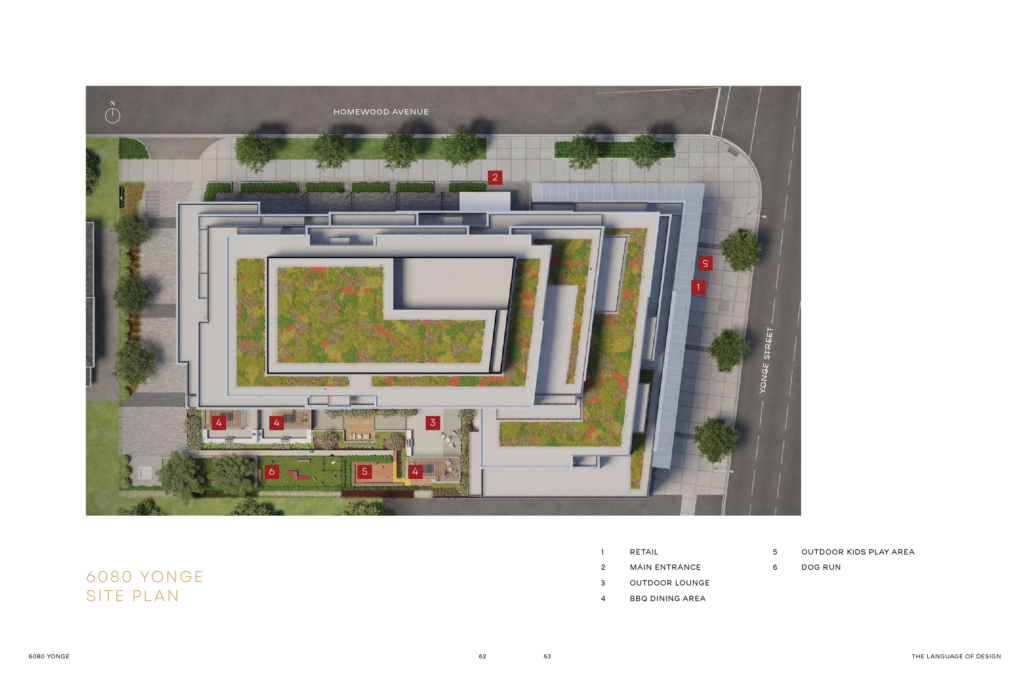
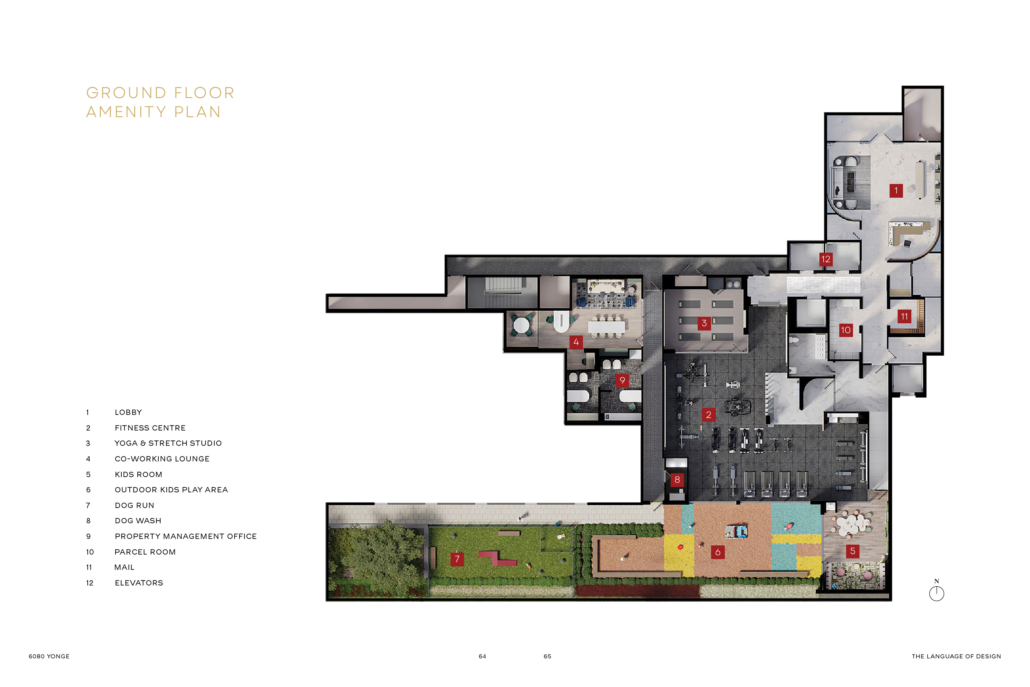
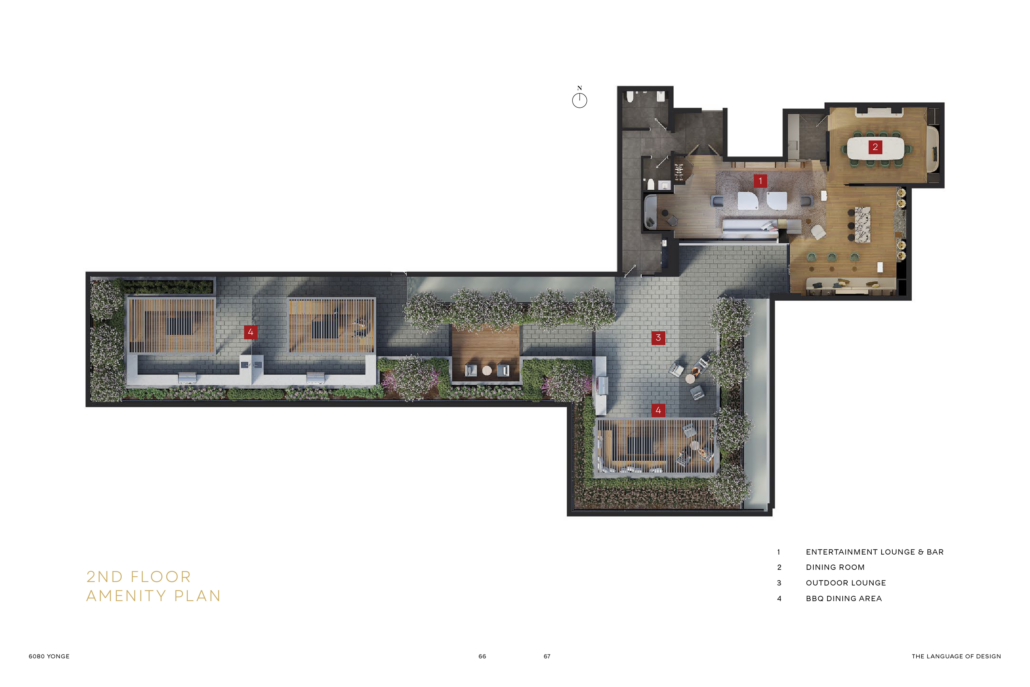
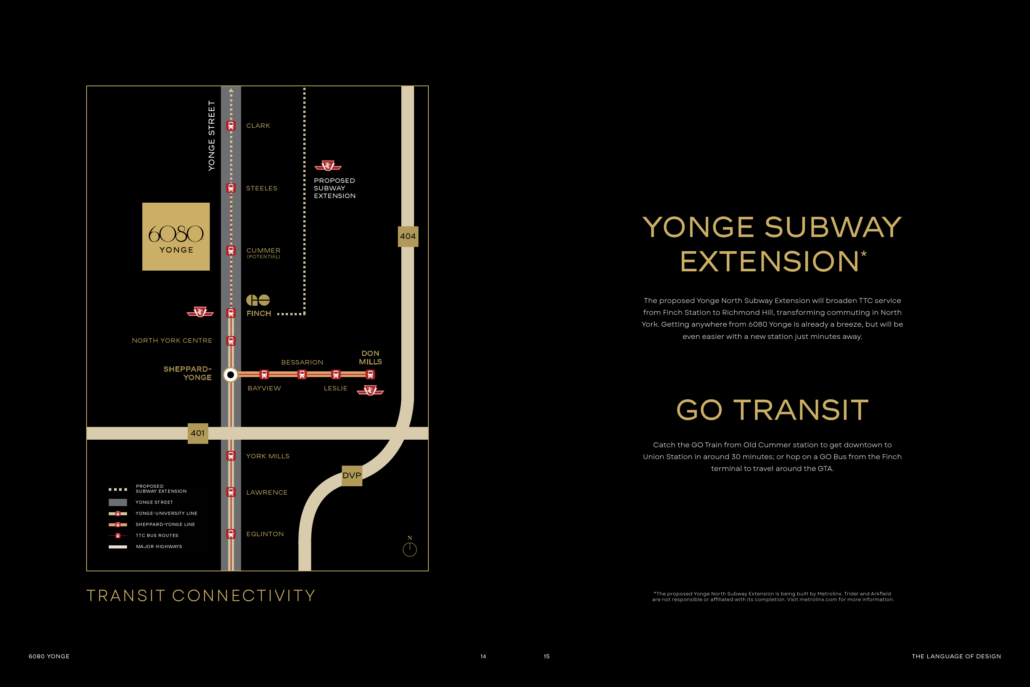
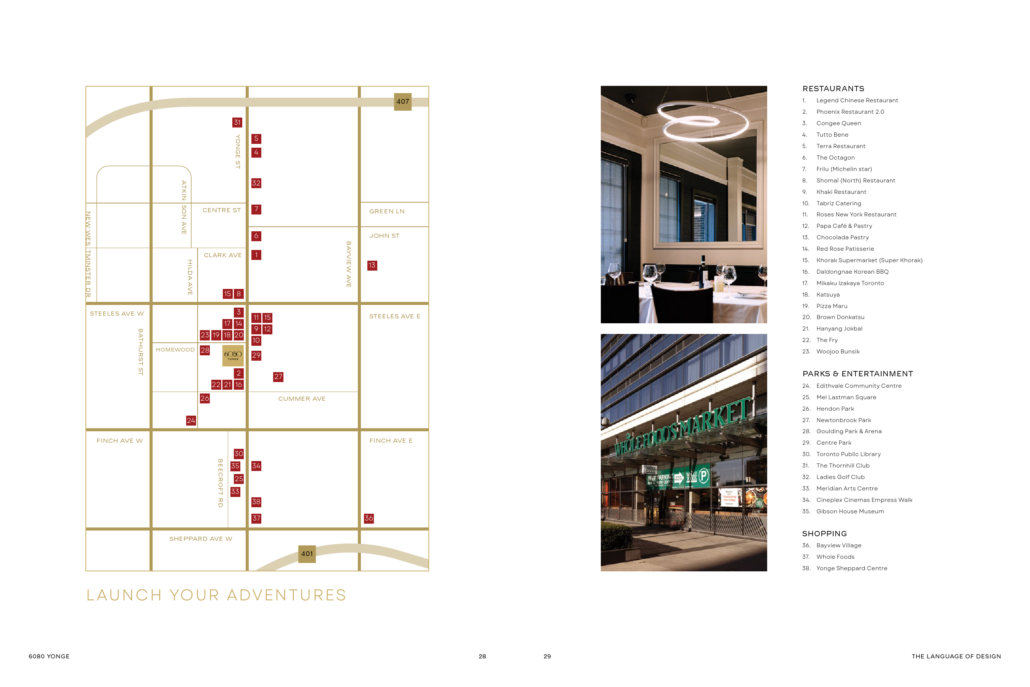
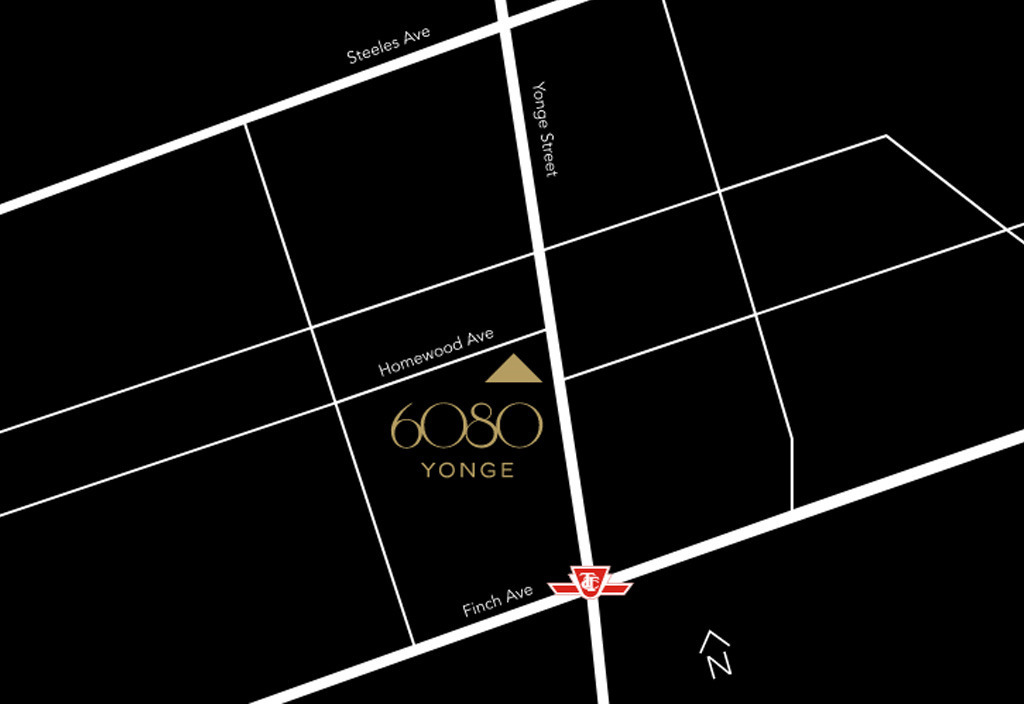
GRAND OPENING DEPOSIT STRUCTURE:
5% due on signing
5% due 120 days after signing
5% due 365 days after signing
5% due days 3 years after signing
6080 Yonge Condos is an exciting new condominium development located at Newtonbrook Plaza, situated at the intersection of Yonge Street and Newton Drive in North York, Toronto. This highly anticipated project is brought to you by the esteemed collaboration of Tridel and Arkfield Development. With its prime location, exceptional design, and a plethora of amenities, 6080 Yonge Condos offers a luxurious and convenient lifestyle for its residents.
Nestled in the vibrant Newtonbrook neighbourhood, 6080 Yonge Condos enjoys a prime location that offers the best of both worlds – a bustling urban environment and serene natural surroundings. This sought-after area is known for its diverse community, excellent schools, and an abundance of shopping, dining, and entertainment options. With easy access to major transportation routes and public transit, residents can effortlessly explore the rest of the city and beyond.
The Newtonbrook neighbourhood is a vibrant and diverse community that offers a wide range of amenities and attractions. Residents of 6080 Yonge Condos will have access to an array of shopping options, including the nearby Centerpoint Mall, which features a variety of retail stores, restaurants, and services. Additionally, the area is home to numerous parks and green spaces, providing residents with opportunities for outdoor activities and relaxation.
One of the standout features of 6080 Yonge Condos is its excellent transit accessibility. With Finch subway station and Finch GO station just a 5-minute walk away, residents can easily commute to downtown Toronto and other parts of the city. The development is also well-served by TTC bus routes, allowing for convenient travel within the neighbourhood and beyond. For those who prefer to drive, major highways such as Highway 401 and Highway 407 are easily accessible, providing seamless connectivity to the rest of the Greater Toronto Area.
North York is experiencing significant growth and development, making it an attractive location for both residents and investors. The area is undergoing a transformation, with new residential and commercial developments, improved infrastructure, and enhanced public spaces. This growth is expected to continue, further enhancing the desirability and value of properties in the area. Investing in 6080 Yonge Condos presents an opportunity to be a part of this thriving community and benefit from its ongoing development.
6080 Yonge Condos offers an impressive array of amenities designed to enhance the lifestyle of its residents. The development features a stunning lobby with a 24-hour concierge, providing a warm welcome and ensuring security and convenience. Residents will have access to a state-of-the-art fitness centre, equipped with the latest exercise equipment for a fulfilling workout experience. For relaxation and socializing, there is a beautifully landscaped rooftop terrace with seating areas, perfect for enjoying the views and spending time with friends and family.
6080 Yonge Condos offers a range of suite options to cater to different lifestyles and preferences. The units feature open-concept layouts, allowing for flexible furniture arrangements and maximizing the use of space. The kitchens are designed with modern cabinetry, quartz countertops, and stainless steel appliances, creating a sleek and functional culinary space. The bathrooms are elegantly appointed with contemporary fixtures and finishes, providing a spa-like retreat for residents.
| Suite Name | Suite Type | Size | View | Price | ||
|---|---|---|---|---|---|---|
|
Available
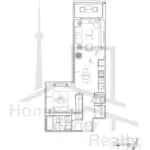 |
S1 | Studio , 1 Bath | 551 SQFT | North |
$699,000
$1269/sq.ft
|
More Info |
|
Sold Out
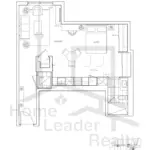 |
S3 Studio | Studio , 1 Bath | 620 SQFT | West |
$759,000
$1224/sq.ft
|
More Info |
|
Sold Out
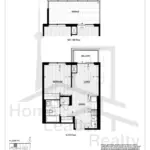 |
1A 1B | 1 Bed , 1 Bath | 459 SQFT | North |
$745,000
$1623/sq.ft
|
More Info |
|
Available
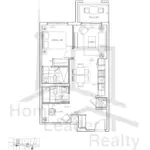 |
1W+D | 1.5 Bed , 2 Bath | 635 SQFT | North |
$835,000
$1315/sq.ft
|
More Info |
|
Available
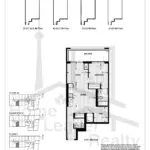 |
1Z+D | 1.5 Bed , 2 Bath | 650 SQFT | South |
$845,000
$1300/sq.ft
|
More Info |
|
Available
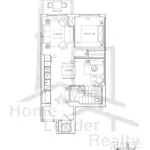 |
1BB+D | 1.5 Bed , 1 Bath | 656 SQFT | North |
$825,000
$1258/sq.ft
|
More Info |
|
Sold Out
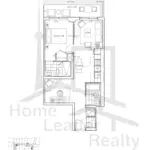 |
1CC+D | 1.5 Bed , 2 Bath | 661 SQFT | South |
$865,000
$1309/sq.ft
|
More Info |
|
Sold Out
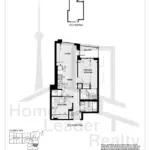 |
2C-I | 2 Bed , 2 Bath | 683 SQFT | East |
$910,000
$1332/sq.ft
|
More Info |
|
Sold Out
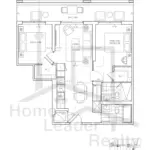 |
2E | 2 Bed , 2 Bath | 720 SQFT | West |
$1,125,000
$1563/sq.ft
|
More Info |
|
Sold Out
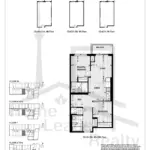 |
2G+D-1 | 2 Bed , 2 Bath | 737 SQFT | South |
$985,000
$1336/sq.ft
|
More Info |
|
Sold Out
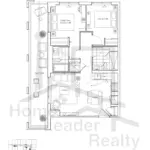 |
2L | 2 Bed , 2 Bath | 803 SQFT | South West |
$1,275,000
$1588/sq.ft
|
More Info |
|
Sold Out
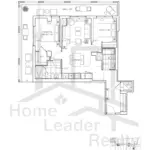 |
2R | 2 Bed , 2 Bath | 929 SQFT | North West |
$1,425,000
$1534/sq.ft
|
More Info |
|
Sold Out
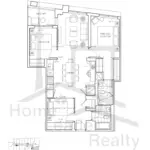 |
3B | 3 Bed , 2 Bath | 980 SQFT | East |
$1,535,000
$1566/sq.ft
|
More Info |
|
Sold Out
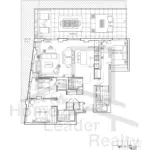 |
3LT | 3 Bed , 2.5 Bath | 1404 SQFT | South East |
$2,454,000
$1748/sq.ft
|
More Info |
|
Available
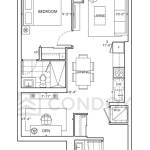 |
1EE+D | 1.5 Bed , 2 Bath | 680 SQFT | North |
$960,000
$1412/sq.ft
|
More Info |
|
Available
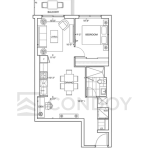 |
1U+D | 1 Bed , 1 Bath | 645 SQFT | West |
$875,000
$1357/sq.ft
|
More Info |
|
Available
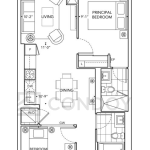 |
2D-I | 2 Bed , 2 Bath | 719 SQFT | North |
$985,000
$1370/sq.ft
|
More Info |
|
Available
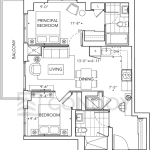 |
2J1 | 2 Bed , 2 Bath | 750 SQFT | North West |
$1,190,000
$1587/sq.ft
|
More Info |
|
Available
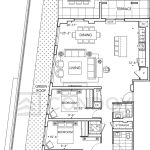 |
3NT | 3 Bed , 2.5 Bath | 1541 SQFT | South East |
$2,684,000
$1742/sq.ft
|
More Info |
|
Available
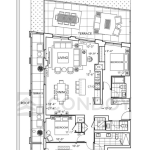 |
3MT | 3 Bed , 3 Bath | 1546 SQFT | North East |
$2,684,000
$1736/sq.ft
|
More Info |
300 Richmond St W #300, Toronto, ON M5V 1X2
inquiries@Condoy.com
(416) 599-9599
We are independent realtors® with Home leader Realty Inc. Brokerage in Toronto. Our team specializes in pre-construction sales and through our developer relationships have access to PLATINUM SALES & TRUE UNIT ALLOCATION in advance of the general REALTOR® and the general public. We do not represent the builder directly.
