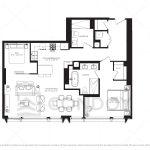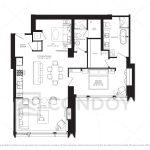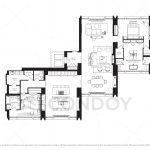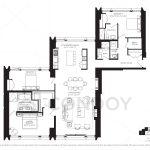Nestled at 50 Scollard Street, this stunning development features 41 stories of breathtaking architecture and offers just 112 ultra-luxurious residences. Designed by the internationally acclaimed Foster + Partners in collaboration with RAW Design, the building is a symbol of modern elegance. Each suite, ranging from 1,209 to 5,190 square feet, is crafted to deliver the utmost in comfort, style, and exclusivity.
Register below to secure your unit


































$25,000 on Signing
Balance to 5% in 30 Days
5% in 6 Months
5% on Occupancy
Imagine stepping into a world of sophistication and luxury, where every detail is meticulously designed to cater to your lifestyle. Welcome to 50 Scollard Condos, an architectural masterpiece by Lanterra Developments, located in the heart of Toronto’s prestigious Yorkville neighborhood. This exclusive condominium project promises an unparalleled living experience, blending modern elegance with timeless charm. 50 Scollard Condos is not just a home—it’s a lifestyle statement.
Nestled at 50 Scollard Street, this stunning development features 41 stories of breathtaking architecture and offers just 112 ultra-luxurious residences. Designed by the internationally acclaimed Foster + Partners in collaboration with RAW Design, the building is a symbol of modern elegance. Each suite, ranging from 1,209 to 5,190 square feet, is crafted to deliver the utmost in comfort, style, and exclusivity.
With its enviable location in Yorkville, 50 Scollard Condos places residents in the epicenter of Toronto’s cultural, culinary, and shopping scene. Whether it’s strolling through designer boutiques, dining at world-class restaurants, or enjoying the tranquility of nearby parks, everything you desire is at your fingertips.
At the core of 50 Scollard Condos is an awe-inspiring design by Foster + Partners, known for their groundbreaking architectural work. This sleek 41-story tower seamlessly integrates with the surrounding historic neighborhood, offering a striking contrast between old-world charm and contemporary sophistication.
The inclusion of a restored block of heritage townhomes on-site further enhances the project’s unique appeal. Combined with an expansive urban plaza featuring intricate pedestrian walkways, retail spaces, and café-style seating, 50 Scollard Condos creates a vibrant community atmosphere that balances modern luxury with natural beauty.
Living at 50 Scollard Condos means enjoying a suite of world-class amenities designed to enhance every aspect of your life.
Living at 50 Scollard Condos places you in Yorkville, Toronto’s premier neighborhood for luxury and culture. Known as the “Mink Mile,” Yorkville offers an array of high-end boutiques, gourmet restaurants, and cultural landmarks.
Indulge in luxury shopping at Chanel, Gucci, and Burberry, or savor world-class cuisine at hotspots like ONE Restaurant and Sassafraz. With Whole Foods Market just a short stroll away, everyday essentials are equally within reach.
Yorkville is home to the Royal Ontario Museum, Bata Shoe Museum, and the Royal Conservatory of Music, offering residents an immersive cultural experience.
Jesse Ketchum Park and Budd Sugarman Park provide peaceful green spaces, while the surrounding tree-lined streets offer a perfect setting for an evening walk.
Yorkville’s central location ensures unmatched access to Toronto’s best amenities, including top-tier schools like the University of Toronto and Branksome Hall, as well as proximity to the financial district.
With a perfect Walk Score of 100 and a Transit Score of 97, 50 Scollard Condos ensures effortless connectivity. Residents can access the Yonge-Bloor subway station within minutes, while drivers benefit from easy routes to the DVP and Gardiner Expressway.
Yorkville remains a sought-after area for real estate investments, attracting local and international buyers. The exclusivity of 50 Scollard Condos, combined with its luxurious offerings, ensures enduring demand and strong property value appreciation.
Every residence at 50 Scollard Condos is a masterpiece of design and functionality. From custom kitchens with quartzite countertops and top-of-the-line appliances to expansive living areas with gas fireplaces, each detail is meticulously crafted.
Master bedrooms include spa-like ensuites with marble finishes, frameless glass showers, and freestanding tubs. Floor-to-ceiling windows flood the interiors with natural light while offering breathtaking city views.
With over 11,000 square feet of shared spaces, 50 Scollard Condos creates a vibrant, close-knit community. The restored townhomes house a business center, communal workspace, and an on-site restaurant, fostering interaction and convenience.
50 Scollard Condos isn’t just a home; it’s a lifestyle. From its prime Yorkville location to its architectural brilliance and unparalleled amenities, this development sets a new benchmark for luxury living in Toronto. Whether you’re a homeowner seeking a sophisticated urban retreat or an investor looking for premium real estate, 50 Scollard Condos is an opportunity you don’t want to miss.
Embrace the pinnacle of luxury and experience the best that Toronto has to offer. 50 Scollard Condos is more than a residence—it’s a statement.
| Suite Name | Suite Type | Size | View | Price | ||
|---|---|---|---|---|---|---|
|
Sold Out
 |
Suite 13-14 BN | 1.5 Bed , 2 Bath | 1293 SQFT | West |
$3,141,900
$2430/sq.ft
|
More Info |
|
Available
 |
20-22BN | 1.5 Bed , 2 Bath | 1293 SQFT | West |
$3,475,900
$2688/sq.ft
|
More Info |
|
Sold Out
 |
Suite 30-34 DS | 2 Bed , 2 Bath | 1198 SQFT | East/West |
$2,799,900
$2333/sq.ft
|
More Info |
|
Available
 |
13-14 & 17 FN | 2 Bed , 2 Bath | 1306 SQFT | East/West |
$3,301,900
$2528/sq.ft
|
More Info |
|
Available
 |
13-14 GS | 2 Bed , 2 Bath | 1356 SQFT | West |
$3,456,900
$2549/sq.ft
|
More Info |
|
Available
 |
6-7 HN | 2 Bed , 2 Bath | 1393 SQFT | West |
$3,509,900
$2520/sq.ft
|
More Info |
|
Available
 |
6-8 IN | 2.5 Bed , 2 Bath | 1425 SQFT | East/West |
$3,563,900
$2501/sq.ft
|
More Info |
|
Available
 |
40 AN | 2.5 Bed , 2 Bath | 1453 SQFT | East/West |
$4,796,900
$3301/sq.ft
|
More Info |
|
Available
 |
5AN | 2.5 Bed , 2 Bath | 1793 SQFT | East/West |
$4,349,900
$2426/sq.ft
|
More Info |
|
Available
 |
35 N | 3 Bed , 3 Bath | 3451 SQFT | East/West |
$11,795,900
$3418/sq.ft
|
More Info |
|
Available
 |
28 N | 3 Bed , 3 Bath | 5190 SQFT | East/West |
$17,318,900
$3337/sq.ft
|
More Info |
|
Available
 |
6-7JN | 1.5 Bed , 2 Bath | 1209 SQFT | West |
$3,141,900
$2599/sq.ft
|
More Info |
|
Available
 |
6HN-BF | 1.5 Bed , 2 Bath | 1393 SQFT | West |
$3,459,900
$2484/sq.ft
|
More Info |
|
Available
 |
27S | 2.5 Bed , 2.5 Bath | 2861 SQFT | East/West |
$6,943,900
$2427/sq.ft
|
More Info |
|
Available
 |
23-25 AN | 3 Bed , 3 Bath | 2166 SQFT | East/West |
$5,220,900
$2410/sq.ft
|
More Info |
|
Available
 |
14 BF | 3 Bed , 3 Bath | 2620 SQFT | East/West |
$6,595,900
$2518/sq.ft
|
More Info |
|
Available
 |
21BN+AS | 3 Bed , 3 Bath | 2649 SQFT | West |
$6,689,900
$2525/sq.ft
|
More Info |
300 Richmond St W #300, Toronto, ON M5V 1X2
inquiries@Condoy.com
(416) 599-9599
We are independent realtors® with Home leader Realty Inc. Brokerage in Toronto. Our team specializes in pre-construction sales and through our developer relationships have access to PLATINUM SALES & TRUE UNIT ALLOCATION in advance of the general REALTOR® and the general public. We do not represent the builder directly.
