181 East Condos is a New Condo development by Stafford Homes Ltd. located at Sheppard Ave E & Willowdale Ave, Toronto.
Register below to secure your unit










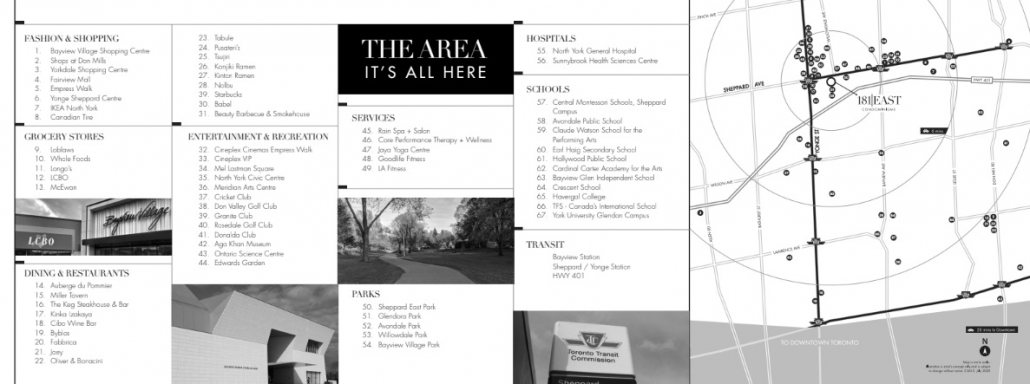
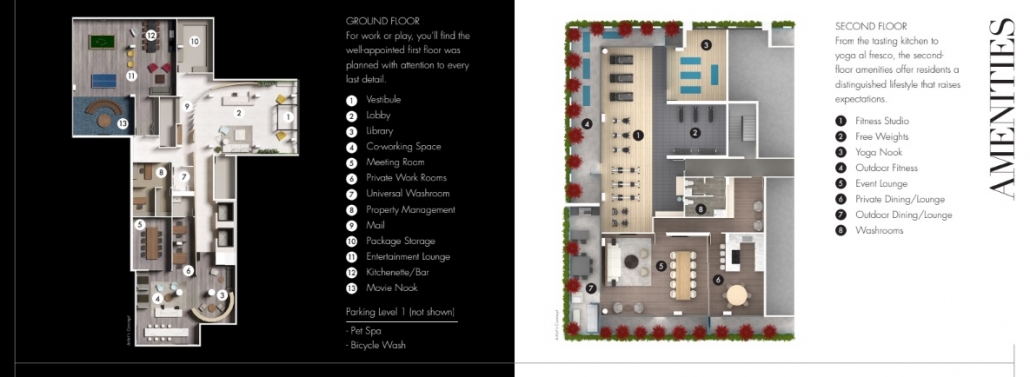
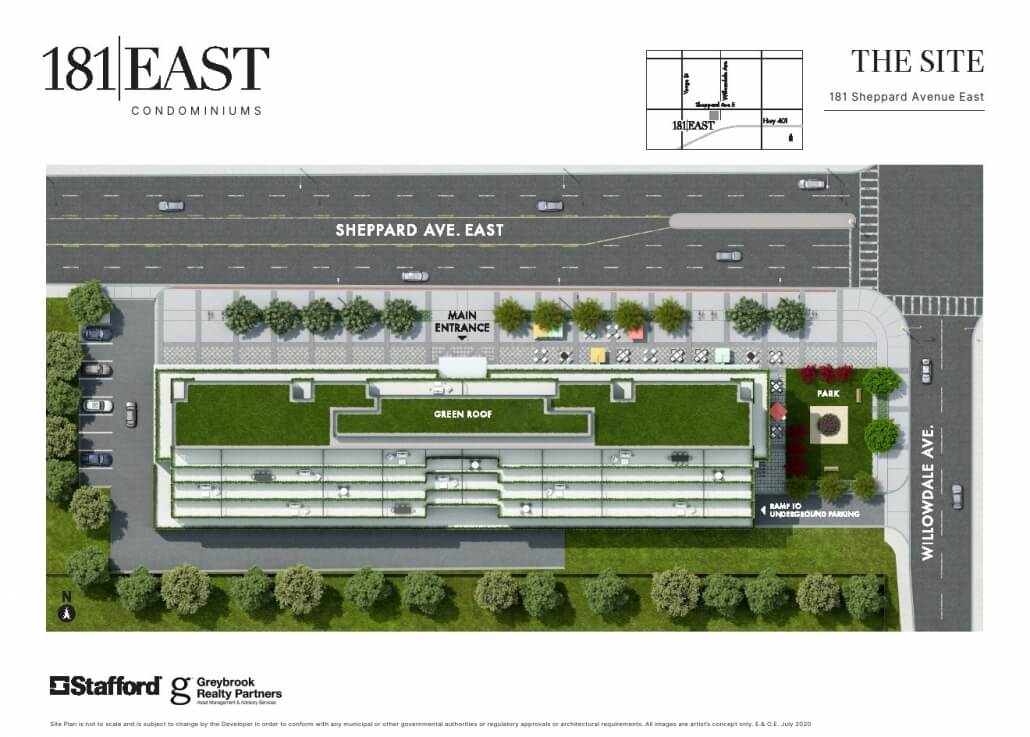
Stafford Homes presents 181 East Condos, an exciting new mixed-use condominium development in North York. Situated at 181 Sheppard Ave E, just west of the bustling intersection of Sheppard Avenue East and Bayview Avenue, this 10-storey project offers a unique urban living experience with retail and commercial spaces on the ground level and 231 condominium units above. Scheduled for occupancy in 2023, this boutique condominium features contemporary terraces adorned with lush greenery and vibrant accents, promising a visually striking addition to the Yonge and Sheppard area. Ideal for those seeking a modern yet conveniently located home, 181 East Condos is poised to capture attention with its distinctive design and prime location.
181 East Condos offers an ideal living opportunity in the vibrant Sheppard and Bayview area of North York, highly sought after by commuters. With Sheppard Avenue serving as a major east-west route, residents enjoy seamless access to highways and Toronto’s downtown core, reachable within 30 minutes. Situated right on the Sheppard Subway line connecting to Yonge, this location puts the entire city within easy reach. Nearby conveniences include top-rated schools, community centers, yoga studios, supermarkets, and the upscale Bayview Village Shopping Centre. For cultural enthusiasts, the Toronto Centre for the Arts is just blocks away, showcasing Broadway shows, theater, and live music. This bustling stretch of North York has seen significant development, featuring trendy shops like Whole Foods and a proliferation of modern condominiums, making it an attractive investment or residential choice. Come discover the unparalleled lifestyle at 181 East Condos, where urban convenience meets modern living in the heart of North York.
The North York area surrounding 181 East Condos offers a wealth of neighborhood highlights catering to diverse lifestyles. Its strategic location at Sheppard and Bayview ensures easy access to major transportation routes such as Sheppard Avenue and the Don Valley Parkway, facilitating seamless commutes throughout Toronto and beyond. Families benefit from proximity to reputable schools, while recreational enthusiasts can explore nearby community centers and expansive parks like Sheppard East Park and Mel Lastman Square. Cultural aficionados appreciate the Toronto Centre for the Arts just blocks away, hosting a variety of performances and events. The Bayview Village Shopping Centre, known for its upscale shops and dining options, and a vibrant local retail scene provide ample shopping and dining choices. With essential services like healthcare facilities and supermarkets nearby, the neighborhood offers a balanced blend of urban convenience and green spaces, making it an ideal place to live in North York.
Residents of 181 East Condos in North York benefit from excellent transit and accessibility features that enhance convenience and connectivity. Situated directly on the Sheppard Subway line, with seamless connections to the Yonge line, residents enjoy easy access to Toronto’s extensive subway network, facilitating swift commutes to downtown and beyond. The area is well-served by multiple bus routes along Sheppard Avenue and nearby streets, providing additional transportation options. For drivers, Sheppard Avenue offers direct access to the Don Valley Parkway (DVP) and Highway 401, making travel throughout the GTA convenient. Cycling enthusiasts and pedestrians also appreciate the neighborhood’s well-maintained cycling lanes and pedestrian pathways, promoting active lifestyles and safe navigation around the area and nearby parks. With the Sheppard-Yonge TTC Station nearby, serving as a major transit hub, residents can effortlessly access a variety of local and citywide destinations, ensuring seamless connectivity for all their commuting needs.
The area surrounding 181 East Condos in North York has experienced significant city growth and development, making it a dynamic and desirable location for residents and investors alike. Over recent years, North York has seen a surge in urbanization, marked by the development of modern condominiums, commercial spaces, and vibrant retail districts. This growth has been supported by strategic urban planning initiatives aimed at enhancing livability and infrastructure. The expansion of transit networks, including the Sheppard Subway extension and improved bus routes, has improved accessibility and connectivity across the area, attracting new residents and businesses. Furthermore, the establishment of community amenities such as schools, parks, and cultural centers like the Toronto Centre for the Arts has enriched the neighborhood’s appeal. With ongoing investment in infrastructure and amenities, North York continues to evolve as a thriving urban hub, offering a blend of urban convenience, green spaces, and cultural vibrancy for its residents.
Suite Features:
Flooring Features:
Kitchen Features:
Bathroom Features:
Investing in Alister presents a compelling opportunity due to its strategic location and robust growth potential. Situated in a thriving urban hub, Alister benefits from proximity to major transportation routes and essential amenities, enhancing its appeal to renters and buyers alike. The development’s modern design and high-quality construction promise attractive returns and long-term value appreciation. With a focus on sustainability and lifestyle amenities, Alister meets the demands of today’s discerning market, making it an ideal choice for savvy investors looking to capitalize on a dynamic real estate market.
Investing in 181 East Condos offers an excellent opportunity in North York’s burgeoning real estate market. Its prime location near transit hubs and major amenities ensures strong rental demand and potential for capital appreciation. The development’s modern architecture, upscale finishes, and array of lifestyle amenities cater to diverse tenant preferences, enhancing investment appeal. With a focus on quality and convenience, 181 East Condos represents a sound investment for those seeking steady rental income and long-term growth in Toronto’s evolving landscape.
Greybrook Realty Partners and Stafford Homes, renowned for their collaborative ventures, bring a wealth of expertise to the development of 181 East Condos in North York. Greybrook Realty Partners specializes in real estate investment and asset management, known for their strategic approach and successful track record in urban development projects. Stafford Homes, recognized for innovative design and quality construction, ensures that 181 East Condos will deliver superior living spaces and amenities. Together, their partnership promises a landmark residential project that blends modernity with functional design, offering a compelling investment opportunity in Toronto’s competitive real estate market.
Investing in 181 East Condos presents a compelling opportunity for both rental income and long-term appreciation in Toronto’s dynamic real estate market. With its strategic location, modern amenities, and reputable developers, the project is poised to attract discerning tenants and buyers alike. Whether for personal residence or investment purposes, 181 East Condos offers a blend of convenience, quality, and potential growth that makes it a standout choice in North York’s evolving landscape.
| Suite Name | Suite Type | Size | View | Price | ||
|---|---|---|---|---|---|---|
|
Available
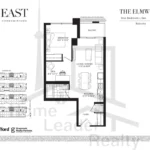 |
THE ELMWOOD 231 | 1.5 Bed , 1 Bath | 623 SQFT | North |
$872,990
$1401/sq.ft
|
More Info |
|
Available
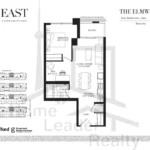 |
THE ELMWOOD 301 | 1.5 Bed , 1 Bath | 623 SQFT | North |
$875,990
$1406/sq.ft
|
More Info |
|
Available
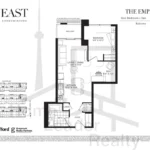 |
THE EMPRESS 224 | 1.5 Bed , 1 Bath | 634 SQFT | n |
$887,990
$1401/sq.ft
|
More Info |
|
Available
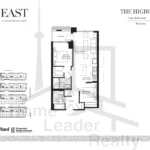 |
THE HIGHGATE 329 | 2 Bed , 2 Bath | 716 SQFT | North |
$959,990
$1341/sq.ft
|
More Info |
|
Available
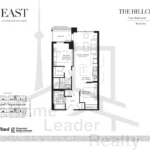 |
THE HILLCREST 402 | 2 Bed , 2 Bath | 722 SQFT | North |
$963,990
$1335/sq.ft
|
More Info |
|
Available
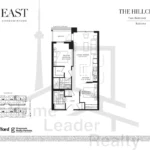 |
THE HILLCREST 524 | 2 Bed , 2 Bath | 722 SQFT | North |
$966,990
$1339/sq.ft
|
More Info |
|
Available
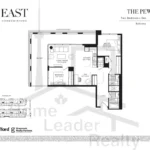 |
THE PEWTER 524 | 2.5 Bed , 2 Bath | 908 SQFT | North West |
$1,222,990
$1347/sq.ft
|
More Info |
|
Available
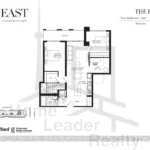 |
THE REAN 703 | 2.5 Bed , 2 Bath | 950 SQFT | North |
$1,268,990
$1336/sq.ft
|
More Info |
|
Available
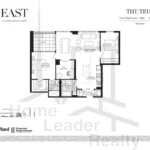 |
THE TRUMAN 905 | 2.5 Bed , 2 Bath | 1070 SQFT | North |
$1,298,990
$1214/sq.ft
|
More Info |
|
Available
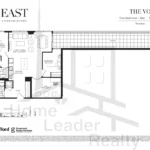 |
THE VONDA 906 | 2.5 Bed , 2 Bath | 1100 SQFT | North |
$1,457,990
$1325/sq.ft
|
More Info |
|
Available
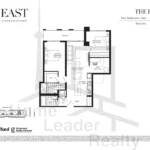 |
THE REAN 712 | 2.5 Bed , 2 Bath | 950 SQFT | North |
$1,268,990
$1336/sq.ft
|
More Info |
300 Richmond St W #300, Toronto, ON M5V 1X2
inquiries@Condoy.com
(416) 599-9599
We are independent realtors® with Home leader Realty Inc. Brokerage in Toronto. Our team specializes in pre-construction sales and through our developer relationships have access to PLATINUM SALES & TRUE UNIT ALLOCATION in advance of the general REALTOR® and the general public. We do not represent the builder directly.
