123 Portland Condos is a new condominium development by Minto currently in pre-construction located at 123 Portland Street, Toronto in the Chinatown-Alexandra Park neighbourhood with a 98/100 walk score and a 100/100 transit score. 123 Portland Condos is designed by Sweeny & Co.. The project is 14 storeys tall and has a total of 118 suites.
Register below to secure your unit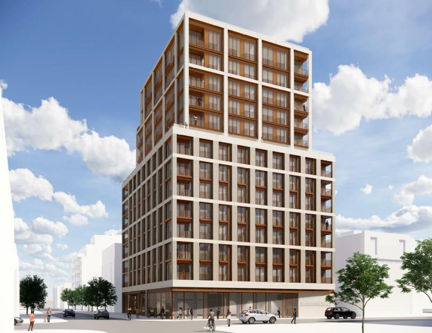
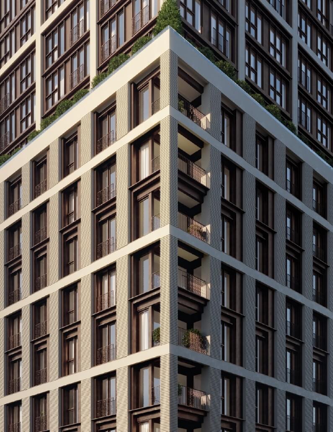
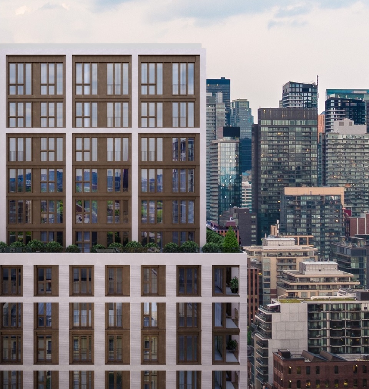
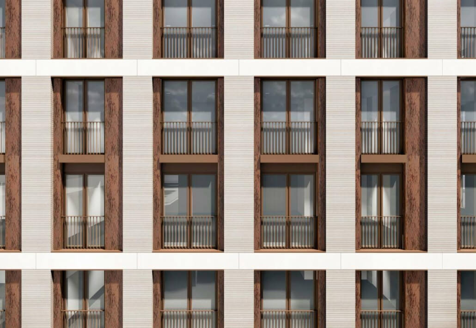
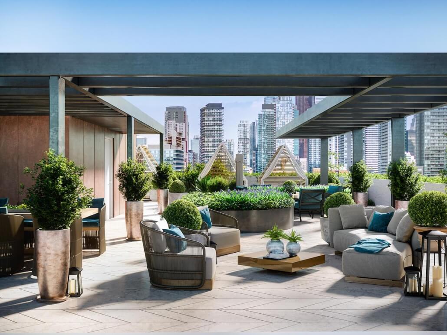
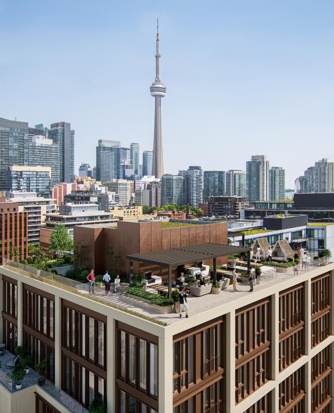
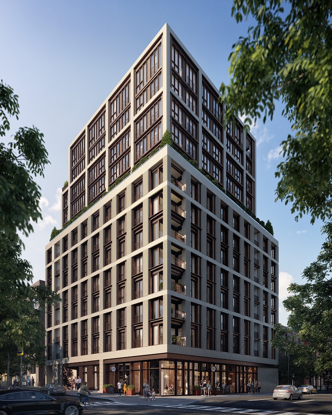
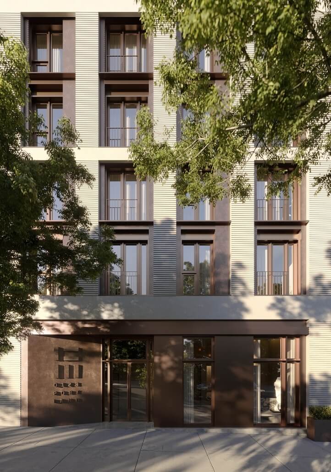
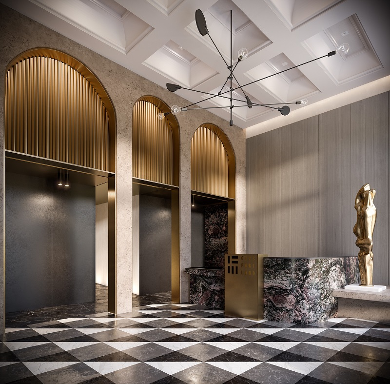
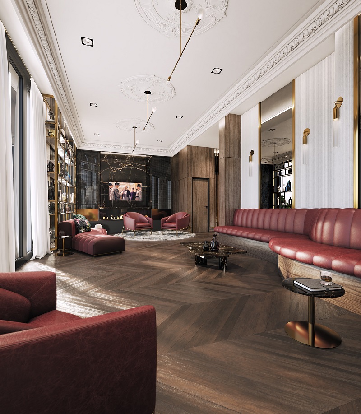
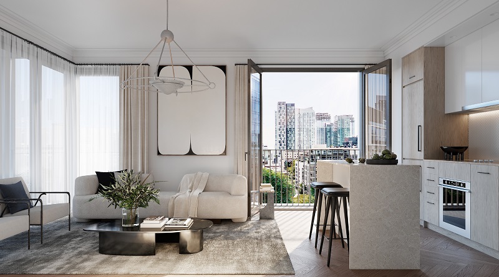
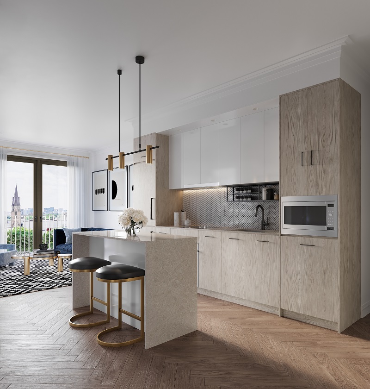
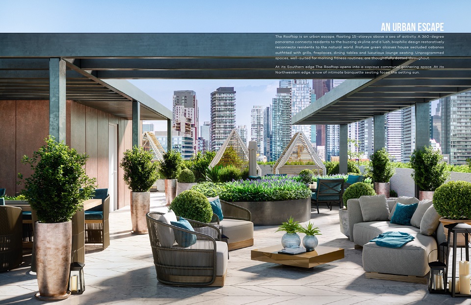
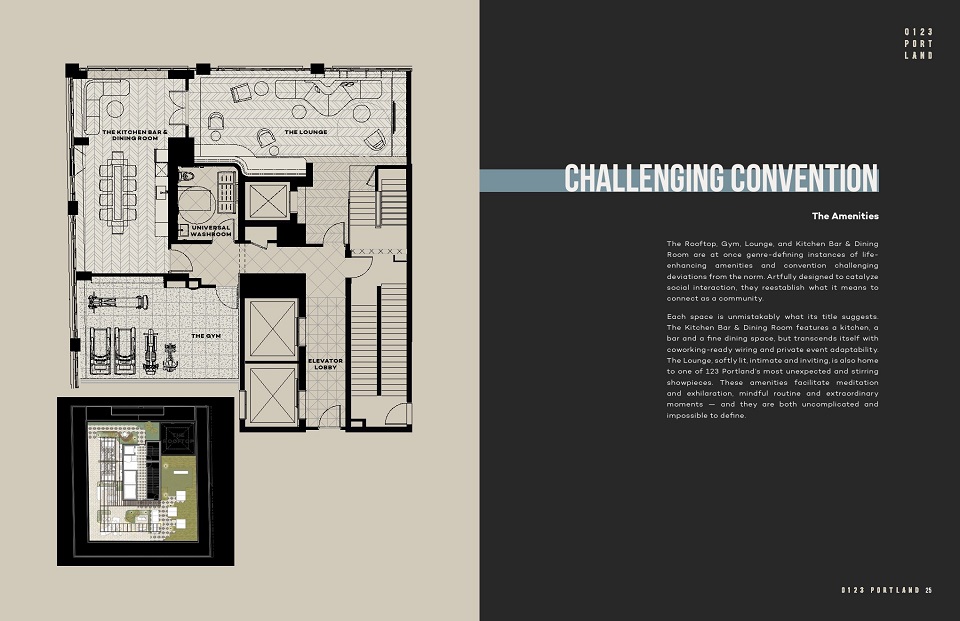
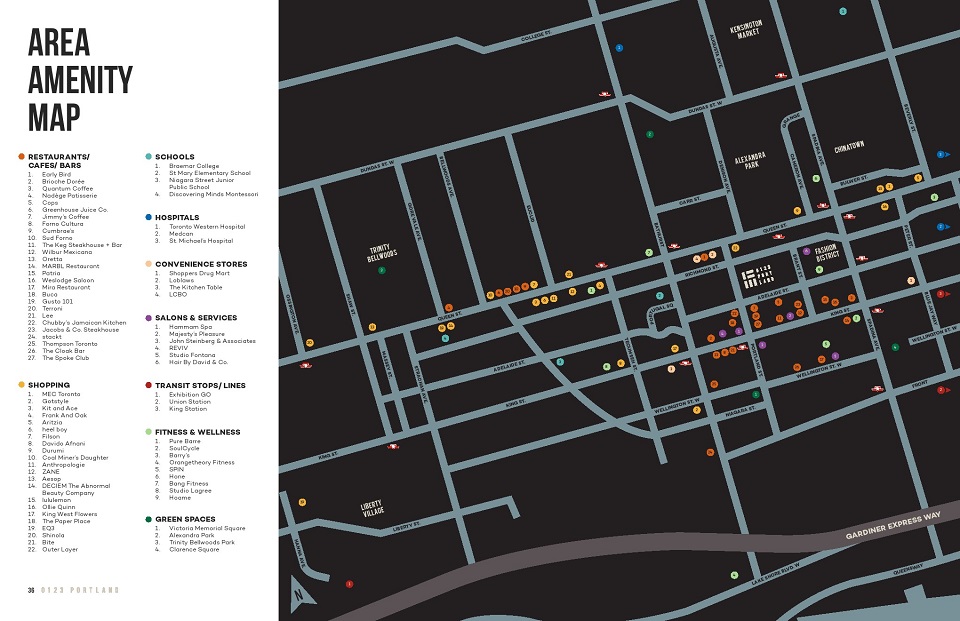
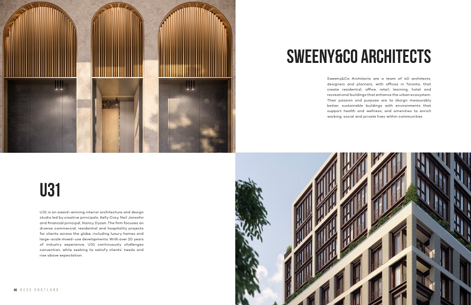
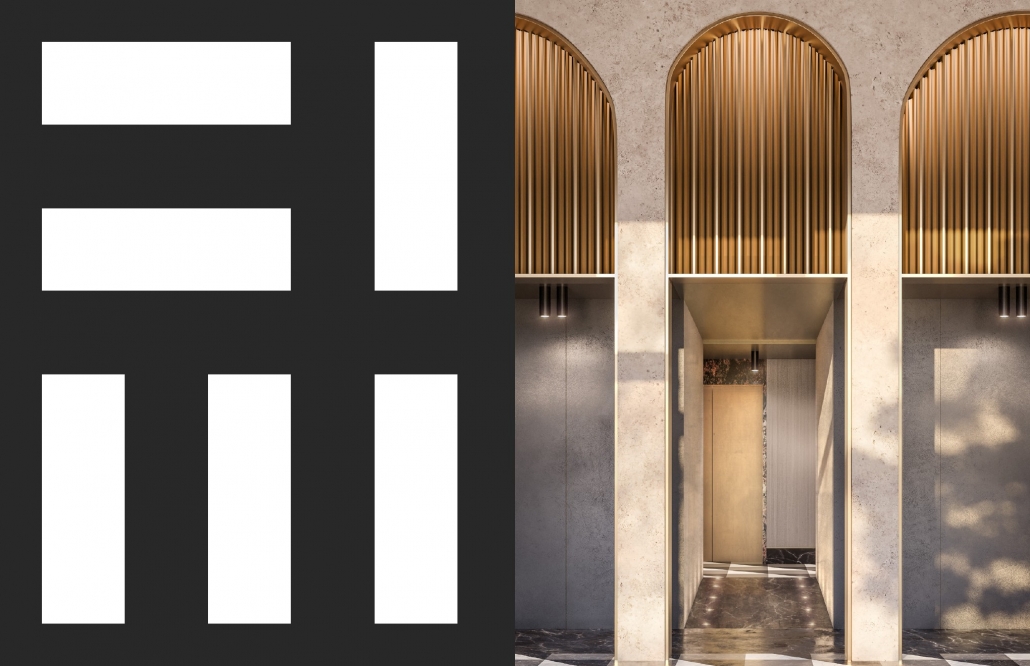
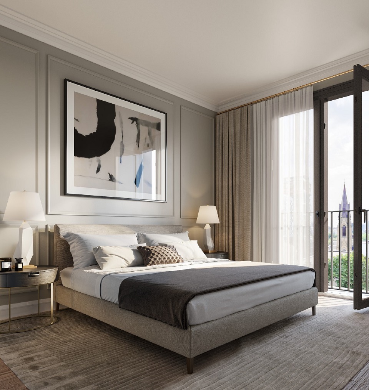
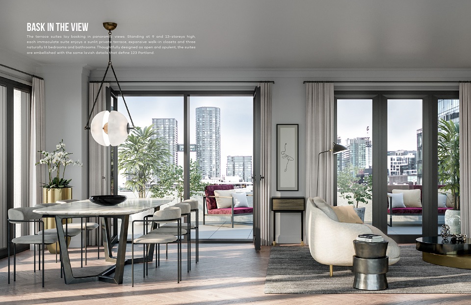
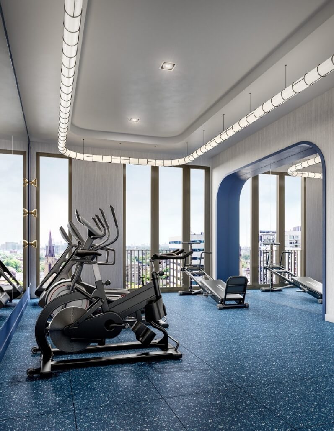
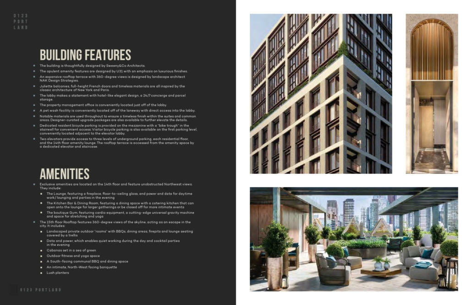
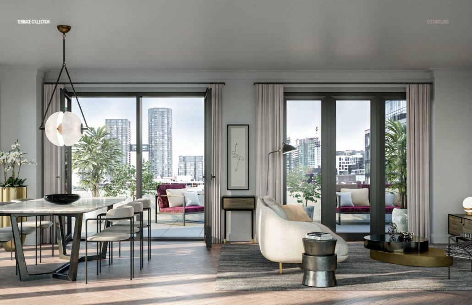
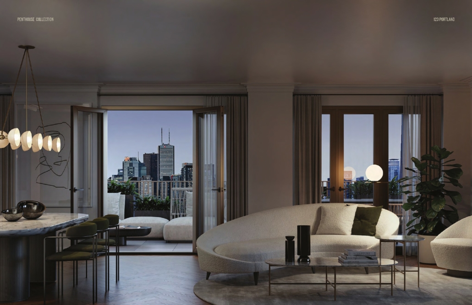
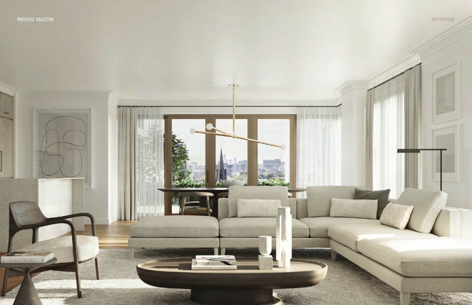
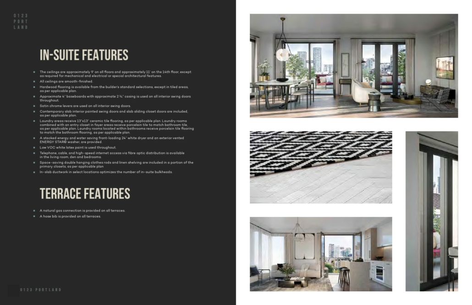
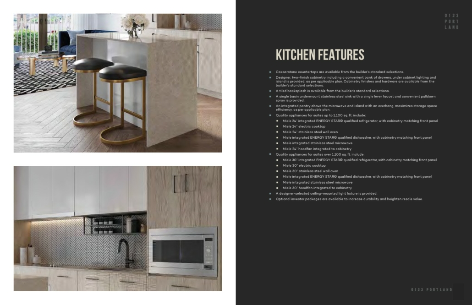
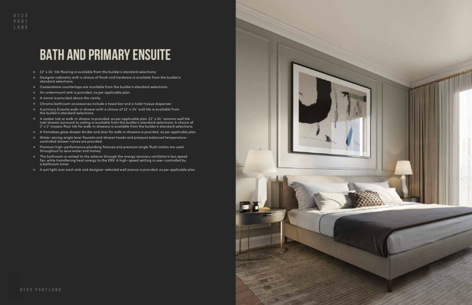
$10,000 on signing
Balance to 5% in 30 days
123 Portland Condos is set to rise at Adelaide and Portland, boasting an unbeatable location in the heart of Toronto. 123 Portland Street Condos, developed by Minto Group and designed by Sweeney & Co., will be a 14-storey mixed-use building standing 45 meters high in the vibrant fashion district. This central site offers easy access to the best food, shopping, and entertainment in the community. Investors should note the project’s prime position and its perfect transit score, with streetcars, 24-hour bus routes, and the Line One Yonge-University subway all within walking distance. Residents will be just minutes away from Union Station, Hospital Row, the Financial District, and top universities. 123 Portland Condoswill feature retail space at its podium with ample residential units above, making it an ideal investment opportunity.
Situated at the prime location of King and Spadina, this tower boasts an impressive walk score of 99 out of 100 and a transit score of 100, making it a magnet for a diverse range of residents, including students, business professionals, and families. 123 Portland Condos offers seamless access to public transit, with the TTC steps away, ensuring convenient commutes to major universities like Ryerson University, University of Toronto, OCAD, and even York University via the subway extension. Despite being in downtown Toronto, residents can enjoy green spaces such as Trinity Bellwoods Park and the Toronto Islands, accessible by a short ferry ride. Located at Adelaide Street West and Portland Street, in the heart of the Fashion District, 123 Portland is surrounded by the TTC, PATH system, fine dining, nightlife, grocery stores, and shopping. This highly walkable neighborhood, interspersed with parks, is one of Canada’s premier areas to live, offering proximity to art and culture hubs like TIFF Lightbox and Graffiti Alley. This vibrant entertainment district, designed for walkability, is set to become one of Toronto’s most eclectic and unique living spaces.
King and Spadina, nestled in Toronto’s bustling Fashion District, offers a dynamic blend of cultural richness and urban conveniences. This vibrant neighborhood is a hub of cultural activities, anchored by the renowned TIFF Lightbox and adorned with the colorful murals of Graffiti Alley. Dining options abound, ranging from chic cafes to high-end restaurants, catering to diverse culinary tastes. Shopping enthusiasts will delight in the district’s eclectic mix of boutique shops and designer boutiques. Despite its downtown location, green spaces like Trinity Bellwoods Park provide tranquil retreats for outdoor recreation. Excellent transportation links, including access to TTC streetcars, buses, and the subway, ensure seamless connectivity throughout the city. With its lively atmosphere and diverse community, King and Spadina epitomize urban living at its finest in Toronto.
King and Spadina in Toronto’s Fashion District is renowned for its exceptional transit and accessibility, making it a highly desirable area for residents and commuters alike. The neighborhood boasts a perfect transit score, underpinned by its proximity to key transportation hubs and diverse transit options. Residents benefit from easy access to TTC streetcars and buses that crisscross the area, providing efficient connections to destinations across the city. The nearby Line 1 Yonge-University subway line further enhances accessibility, offering swift journeys to major hubs like Union Station and beyond. Additionally, the area is well-integrated into Toronto’s PATH system, a network of underground pedestrian walkways connecting various downtown buildings and amenities, further facilitating convenient navigation during inclement weather. Whether for work, school, or leisure, King and Spadina’s robust transit infrastructure ensures residents can traverse Toronto with ease, contributing to the neighborhood’s vibrant and accessible urban lifestyle.
King and Spadina, situated in Toronto’s Fashion District, has experienced significant growth and development in recent years, driven by its prime location and vibrant urban environment. The area has seen a surge in residential and commercial projects, transforming former industrial spaces into trendy condominiums, offices, and retail establishments. This development boom has been supported by infrastructure improvements, including enhanced public transit accessibility and streetscape enhancements, making the neighborhood more appealing for both residents and businesses.
The Fashion District’s evolution reflects Toronto’s broader trend towards urban revitalization, attracting a diverse mix of residents, from young professionals to families seeking a central location with amenities at their doorstep. The influx of new residents has spurred demand for retail and dining options, further enriching the area’s cultural and economic landscape. Moreover, ongoing investments in public spaces and community initiatives have bolstered the district’s reputation as a dynamic and livable urban hub.
Looking ahead, King and Spadina are poised to continue their growth trajectory, with planned developments focusing on sustainability, mixed-use spaces, and enhanced pedestrian amenities. As one of Toronto’s key growth areas, the Fashion District remains at the forefront of urban development, promising a vibrant future characterized by innovation, diversity, and connectivity.
Interiors:
Building Exterior:
The Lobby:
Inside the Suite:
Suite Kitchens:
The Gym:
The Lounge:
The Kitchen Bar & Dining Room:
The Rooftop:
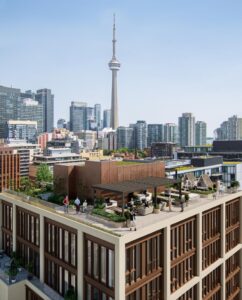
123 Portland Condos 06
Investing in 123 Portland Condos promises exceptional returns due to its prime location in Toronto’s vibrant Fashion District, ensuring high demand from residents and businesses alike. 123 Portland Condos offers luxurious amenities, including a state-of-the-art fitness studio, elegant suite interiors with premium finishes, and a rooftop terrace with panoramic city views. Its meticulous attention to detail and innovative design, combined with robust infrastructure and convenient access to transportation hubs, make it an attractive investment opportunity poised for long-term appreciation and rental yield potential in one of Canada’s most sought-after neighborhoods.
123 Portland Condos is currently in its preconstruction phase, offering investors an opportunity to secure units at advantageous prices before completion. As development progresses, potential buyers can benefit from early investment incentives and customizable options. Preconstruction phases typically involve detailed planning and permit processes, ensuring that the project meets high standards of design and construction. Investors can capitalize on potential appreciation as the neighborhood and project evolve, making it an ideal time to enter the market for long-term growth and return on investment. Early commitment also allows for flexible payment schedules and the opportunity to select prime units within the development.
Investing in 123 Portland Condos promises a blend of luxury living and prime location in Toronto’s bustling Fashion District, ensuring high demand and potential for significant returns. With top-tier amenities, smart technology integration, and proximity to transit and amenities, it appeals to discerning investors seeking upscale urban living. The preconstruction phase offers early access to favorable pricing and customization options, making it an opportune moment to secure a stake in one of Canada’s most sought-after neighborhoods. As development progresses, the project is poised to deliver both immediate and long-term value, making it a compelling choice for savvy investors looking to capitalize on Toronto’s thriving real estate market.
| Suite Name | Suite Type | Size | View | Price | ||
|---|---|---|---|---|---|---|
|
Available
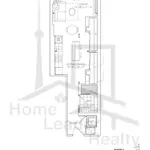 |
Suite 204 | Studio , 1 Bath | 496 SQFT | East |
$489,900
$988/sq.ft
|
More Info |
|
Available
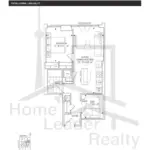 |
Suite 1104 | 1.5 Bed , 1 Bath | 610 SQFT | East |
$689,900
$1131/sq.ft
|
More Info |
|
Available
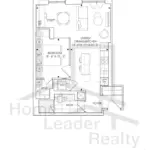 |
Suite 205 | 1.5 Bed , 1 Bath | 622 SQFT | East |
$589,900
$948/sq.ft
|
More Info |
|
Available
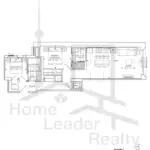 |
Suite 203 | 2 Bed , 2 Bath | 801 SQFT | North / East |
$769,900
$961/sq.ft
|
More Info |
|
Available
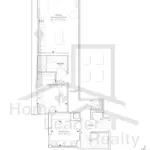 |
Suite 703 | 2 Bed , 2 Bath | 805 SQFT | North / East |
$789,900
$981/sq.ft
|
More Info |
|
Available
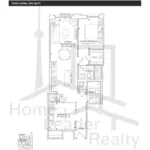 |
Suite 601 | 2 Bed , 2 Bath | 835 SQFT | West |
$839,900
$1006/sq.ft
|
More Info |
|
Available
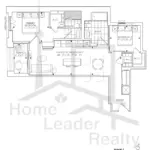 |
Suite 202 | 2 Bed , 2 Bath | 845 SQFT | North / West |
$869,900
$1029/sq.ft
|
More Info |
|
Sold Out
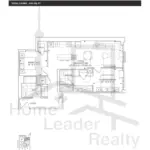 |
Suite 1103 | 2 Bed , 2 Bath | 920 SQFT | North / East |
$1,189,900
$1293/sq.ft
|
More Info |
|
Sold Out
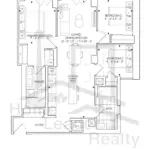 |
Unit 1102 | 3 Bed , 2 Bath | 1023 SQFT | North West |
$1,406,900
$1375/sq.ft
|
More Info |
|
Sold Out
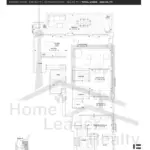 |
LPH 02 | 3 Bed , 3.5 Bath | 1789 SQFT | North East |
$2,504,900
$1400/sq.ft
|
More Info |
|
Available
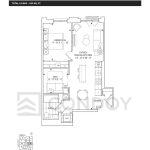 |
Suite 306 | 1.5 Bed , 1 Bath | 653 SQFT | East |
$639,900
$980/sq.ft
|
More Info |
|
Sold Out
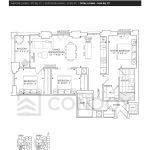 |
Suite 811 | 3 Bed , 2 Bath | 972 SQFT | South / West |
$1,199,900
$1234/sq.ft
|
More Info |
|
Available
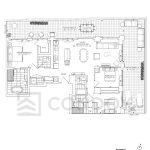 |
Suite 903 | 3 Bed , 3 Bath | 1441 SQFT | South / East |
$1,949,900
$1353/sq.ft
|
More Info |
300 Richmond St W #300, Toronto, ON M5V 1X2
inquiries@Condoy.com
(416) 599-9599
We are independent realtors® with Home leader Realty Inc. Brokerage in Toronto. Our team specializes in pre-construction sales and through our developer relationships have access to PLATINUM SALES & TRUE UNIT ALLOCATION in advance of the general REALTOR® and the general public. We do not represent the builder directly.
