Eight Forty Condos is a new condominium development by Worsley Urban Partners currently in pre-construction located at Clair Ave W, Toronto in the Hillcrest Village St Clair-Humewood neighbourhood.
Register below to secure your unit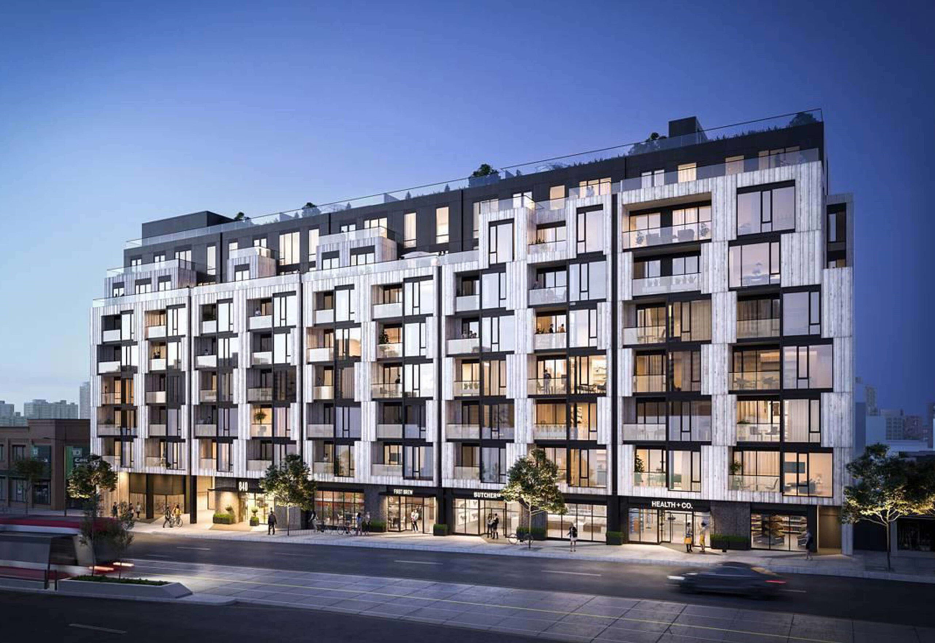
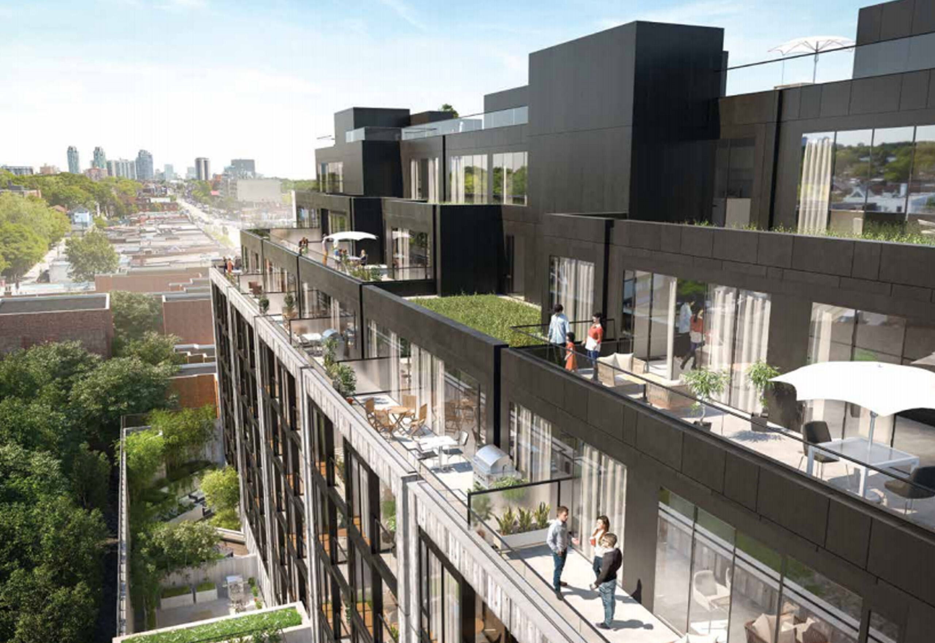
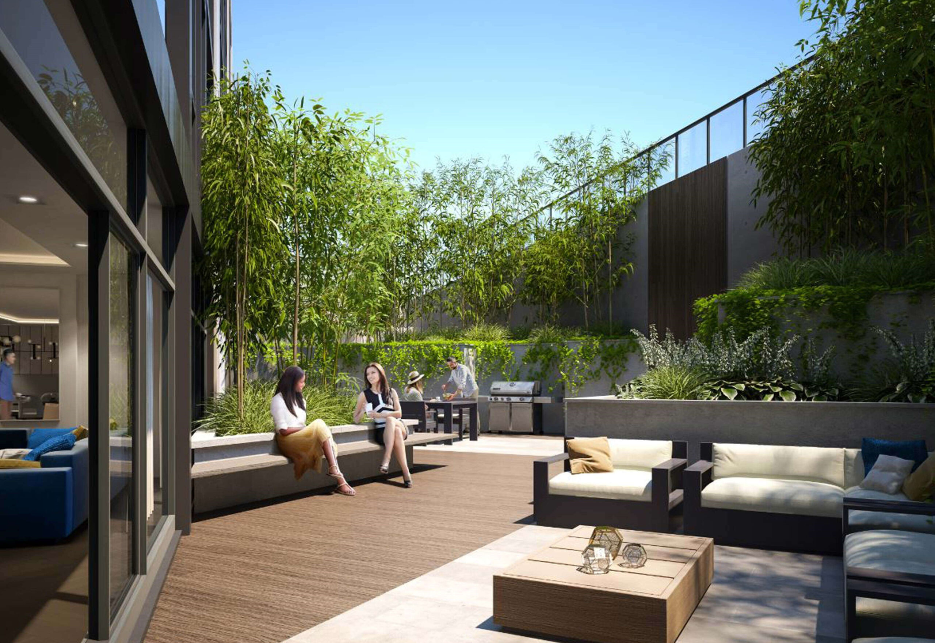
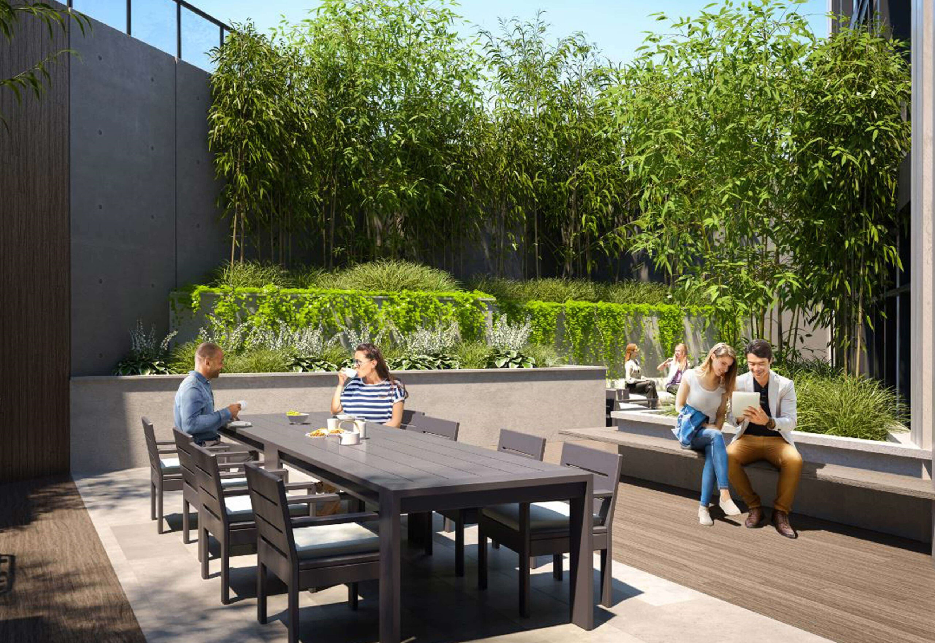
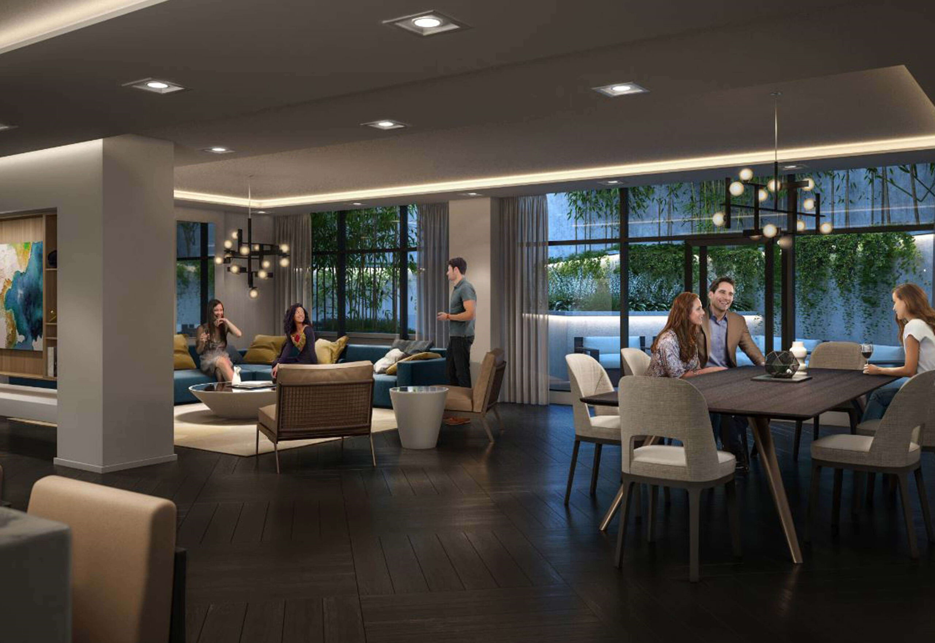
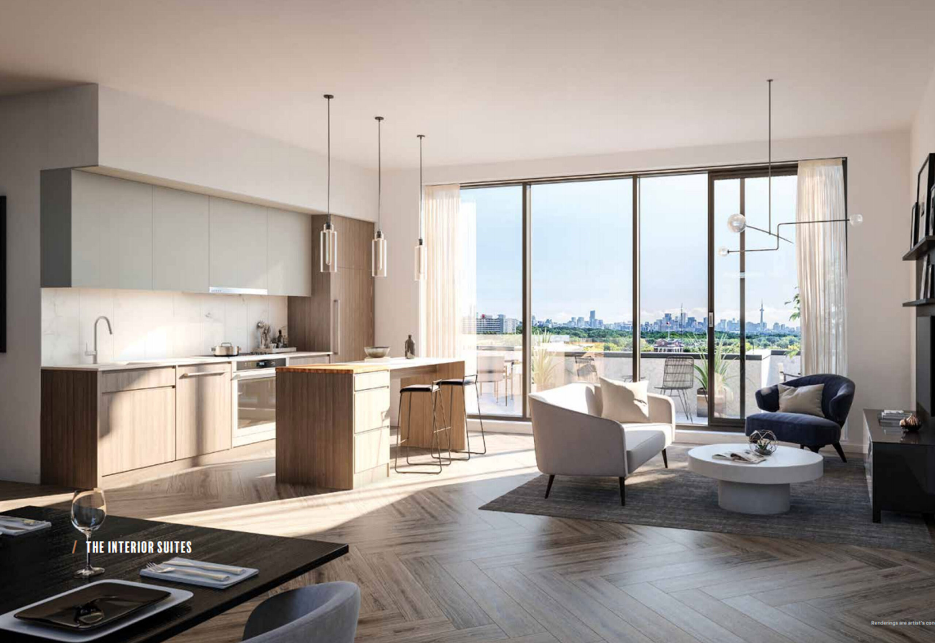
Deposit structure - only 5% Down!
Eight Forty Condos On St. Clair introduces a new pre-construction condominium project situated at St. Clair Avenue West in Toronto. Positioned at the intersection of St. Clair Avenue West and Bathurst Street, this development is crafted by Worsley Urban Developments with design expertise from RAW Design. Boasting a 9-storey tower comprising 116 units and featuring a ground-level retail component, Eight Forty Condos On St. Clair takes pride in its establishment on St. Clair Avenue West, a locale rich in culture and timeless traditions. Worsley Urban cordially invites you to embrace this as your new home.
Evaluate the accessibility of the Eight Forty Condos location, taking into account its proximity to public transportation, major roads, and highways, which are crucial factors for commuting and overall convenience. Investigate the available amenities in the vicinity, including the proximity of grocery stores, shopping centers, restaurants, parks, and other facilities that contribute to an enhanced quality of life for residents. Examine the presence of nearby cultural attractions, entertainment venues, and recreational spaces, as they can contribute to a vibrant and enjoyable living experience. Assess the overall atmosphere and community vibe, noting that some neighborhoods foster a strong sense of community through local events, gatherings, and a friendly atmosphere. Recognize the value of access to parks and green spaces for recreational activities and a respite from urban life. Scrutinize the historical and projected resale value of properties in the area to gain insights into the potential return on investment for Eight Forty Condos.
Oakwood–Vaughan, home to the Eight Forty Condos project, is positioned north of St. Clair Avenue West, with Winona Drive to the west and Oakwood Avenue to the east. This vibrant community mirrors Toronto’s multicultural identity, boasting a diverse population.
The housing landscape in Oakwood–Vaughan encompasses a variety of residences, including detached houses, semi-detached homes, and low-rise apartment buildings. Over recent years, the neighborhood has undergone changes through urban renewal and development projects. Residents benefit from a range of community services, such as schools, parks, and local businesses. The neighborhood’s connectivity is facilitated by public transportation, offering convenient access to various parts of Toronto.
To the south of Oakwood–Vaughan lies Cedarvale Park, a sizable green space featuring sports fields and walking trails for recreational enjoyment. Educational institutions in and around the area provide options for families with school-age children.
The community is well-connected through transportation, with public transit options like buses and potentially a nearby subway station. Oakwood–Vaughan, like many Toronto neighborhoods, fosters a sense of community through events, festivals, and gatherings.
Known for its cultural diversity, the neighborhood reflects this identity in its local businesses, restaurants, and community events. Access to public transit and major roadways enhances the area’s connectivity. Depending on their specific location within Oakwood–Vaughan, residents may enjoy proximity to parks, schools, shopping centers, and various amenities. If the Eight Forty Condos project is part of recent developments in the neighborhood, it likely contributes to urban renewal and introduces new housing options.
Eight Forty Condos sits in close proximity to the St. Clair West Subway Station and is just a one-minute stroll to the 512 St. Clair streetcar stop at Winona Drive. This condominium is strategically positioned for commuters heading to the downtown core, ensuring a swift arrival in just 15 to 20 minutes.
Effortless access to Highway 401 is facilitated by navigating along Oakwood Avenue to Eglinton, where the nearby Allen Expressway provides an exit onto the 401. With a Walkscore of 94/100, this location is highly convenient, surrounded by an array of shops, restaurants, and schools, particularly along St. Clair Avenue West.
Notable nearby educational institutions encompass Oakwood Collegiate Institute, Jr Wilcox Community School, and St. Michael’s College School. Residents can enjoy the greenery of Humewood Park, Wychwood Barns Park, and Hillcrest Park, which are all within close reach.
Eight Forty On St.Clair boasts an impressive Walk Score of 94 out of 100 and a Transit Score of 84 out of 100. Situated in the Wychwood neighborhood in Toronto, the condominium benefits from the proximity of parks such as Humewood Park, C Bereton Park, and Hillcrest Park.
| Suite Name | Suite Type | Size | View | Price | ||
|---|---|---|---|---|---|---|
|
Sold Out
 |
The Christie | 1.5 Bed , 1 Bath | 684 SQFT | North |
$789,900
$1155/sq.ft
|
More Info |
|
Sold Out
 |
The Robina | 2 Bed , 2 Bath | 705 SQFT | North |
$834,900
$1184/sq.ft
|
More Info |
|
Sold Out
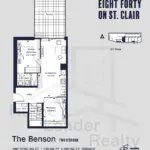 |
The Benson | 2 Bed , 2 Bath | 730 SQFT | North |
$944,900
$1294/sq.ft
|
More Info |
|
Available
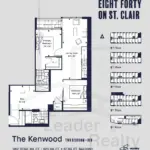 |
The Kenwood Suite 206 | 2.5 Bed , 2 Bath | 925 SQFT | North |
$949,900
$1027/sq.ft
|
More Info |
|
Sold Out
 |
The Pinewood | 2.5 Bed , 2 Bath | 860 SQFT | South |
$998,900
$1162/sq.ft
|
More Info |
|
Available
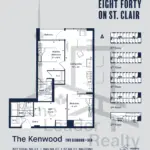 |
The Kenwood Suite 407 | 2.5 Bed , 2 Bath | 840 SQFT | North |
$924,900
$1101/sq.ft
|
More Info |
|
Sold Out
 |
The Roseneath | 2.5 Bed , 2 Bath | 920 SQFT | South |
$1,179,900
$1283/sq.ft
|
More Info |
|
Available
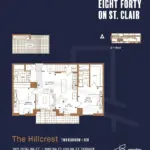 |
The Hillcrest Suite 904 | 2.5 Bed , 2 Bath | 1082 SQFT | South |
$1,449,900
$1340/sq.ft
|
More Info |
|
Available
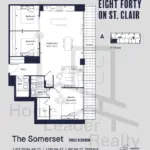 |
The Somerset Suite 711 | 3 Bed , 2 Bath | 1190 SQFT | South |
$1,299,900
$1092/sq.ft
|
More Info |
|
Available
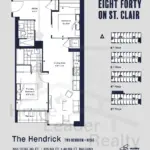 |
The Hendrick Suite 308 | 2.5 Bed , 2 Bath | 815 SQFT | South |
$852,900
$1047/sq.ft
|
More Info |
|
Available
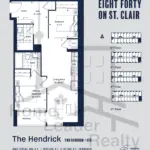 |
The Hendrick Suite 408 | 2.5 Bed , 2 Bath | 812 SQFT | South |
$854,900
$1053/sq.ft
|
More Info |
300 Richmond St W #300, Toronto, ON M5V 1X2
inquiries@Condoy.com
(416) 599-9599
We are independent realtors® with Home leader Realty Inc. Brokerage in Toronto. Our team specializes in pre-construction sales and through our developer relationships have access to PLATINUM SALES & TRUE UNIT ALLOCATION in advance of the general REALTOR® and the general public. We do not represent the builder directly.
